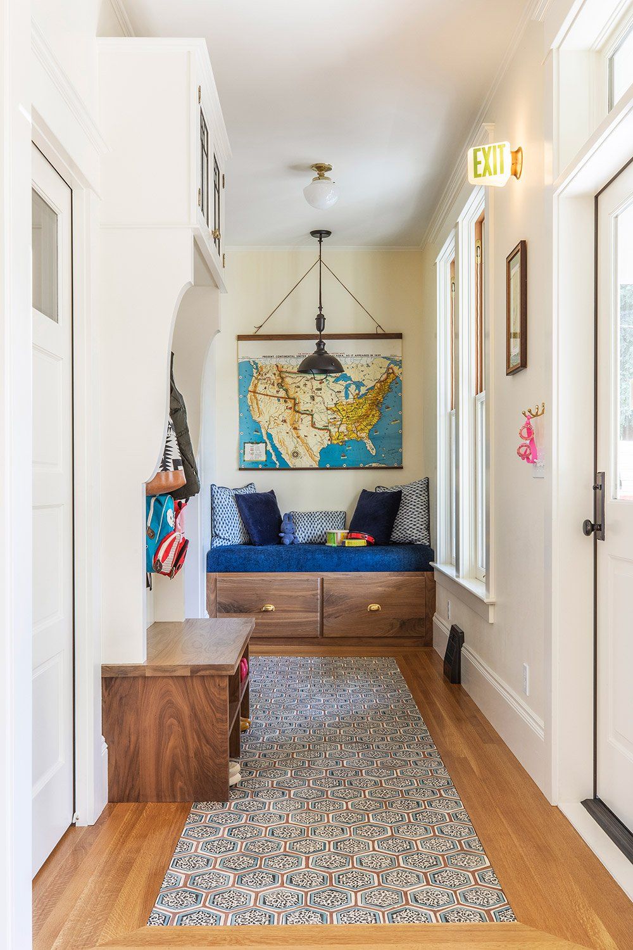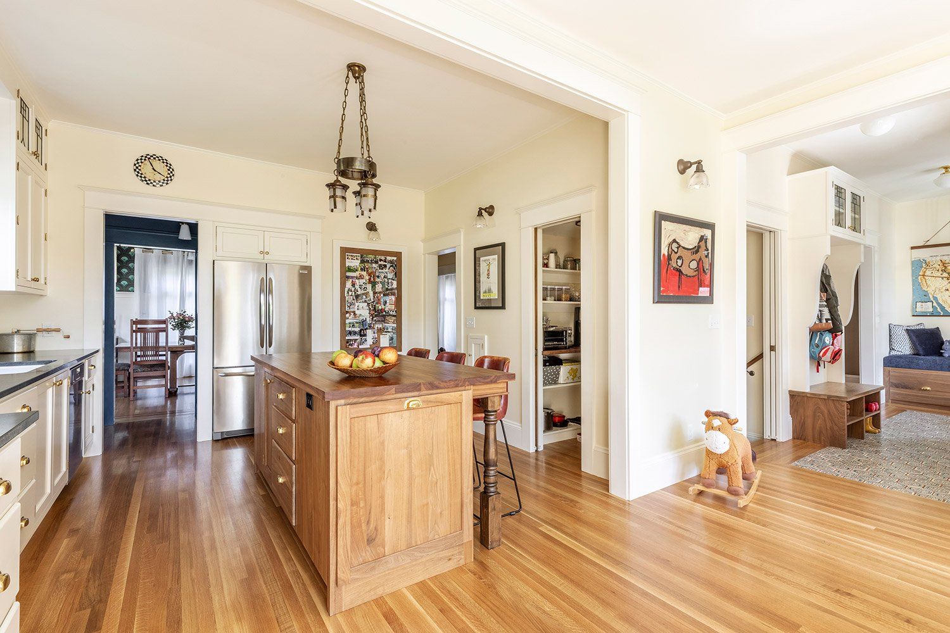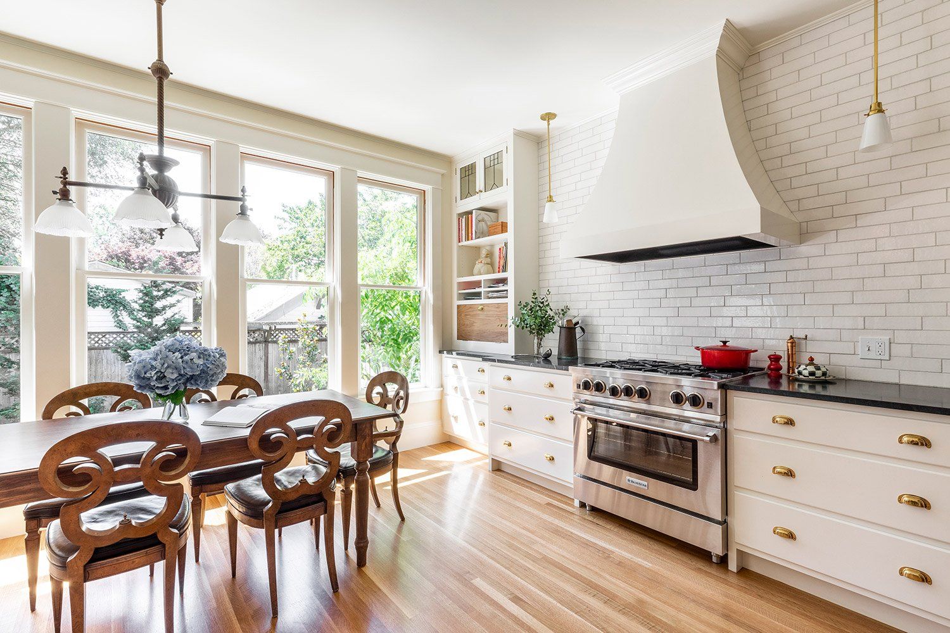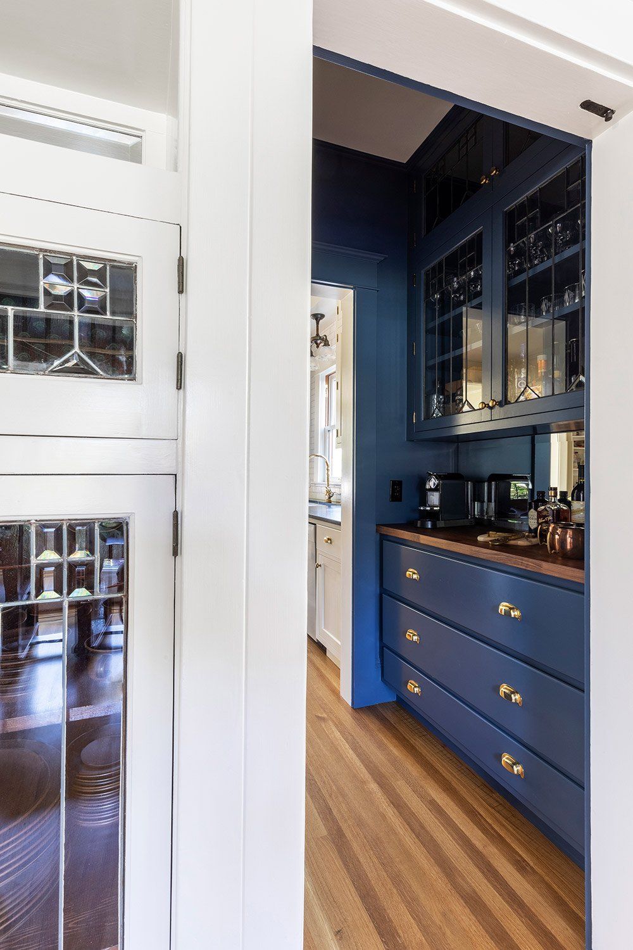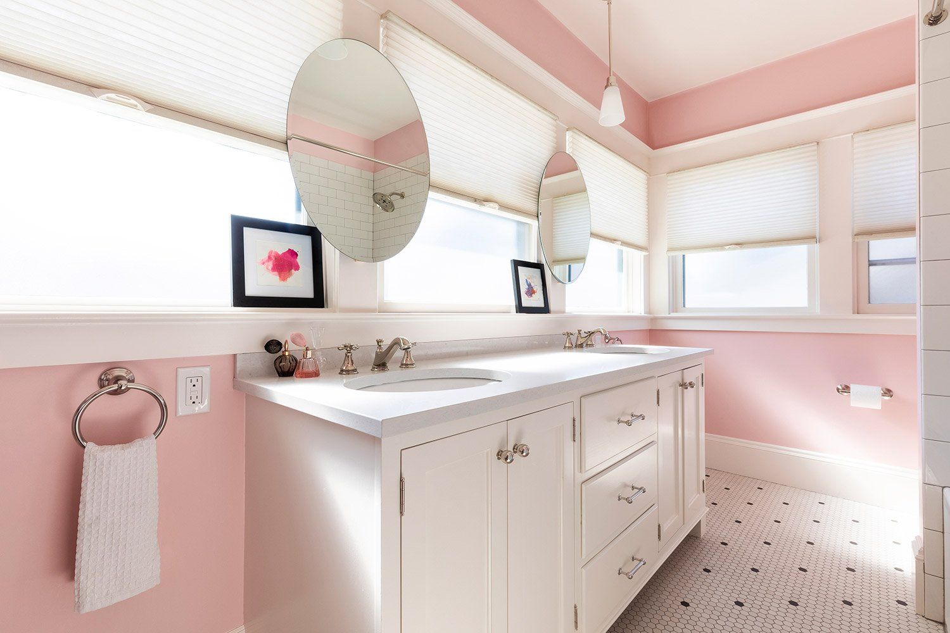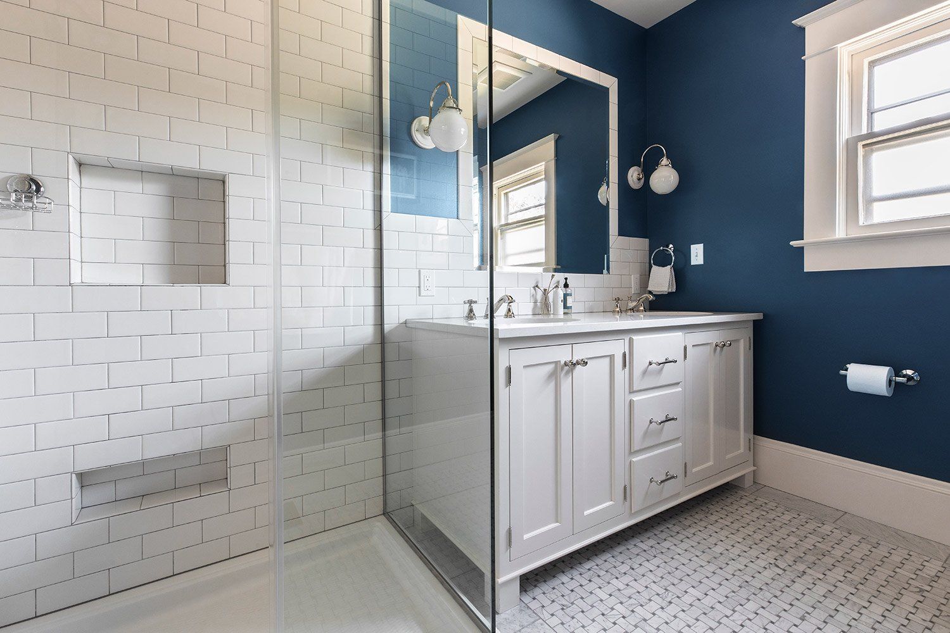1911 Irvington Colonial
Remodel of a 1911 Colonial home with transitional elements.
-
Button
A back of house addition to a 1911 home in the Irvington Historic District.
-
Button
Inlaid breezeway floor tile makes a pretty, durable spot for changing muddy boots.
-
Button
The addition allowed for a larger kitchen, a priority for family gatherings.
-
Button
Pretty and practical, the kitchen has plenty of storage, prep areas and dining space.
-
Button
The dining room’s great bones now boast rich art deco wallpaper.
-
Button
The new pass-through butler’s pantry also keeps barware for entertaining.
-
Button
A new bath for the kids is full of natural light and painted a cheery pink.
-
Button
The master bath feels more luxe with radiant-heated marble floors, a roomy shower and double vanity.
-
Button
A back of house addition to a 1911 home in the Irvington Historic District.
-
Button
Inlaid breezeway floor tile makes a pretty, durable spot for changing muddy boots.
-
Button
The addition allowed for a larger kitchen, a priority for family gatherings.
-
Button
Pretty and practical, the kitchen has plenty of storage, prep areas and dining space.
-
Button
The dining room’s great bones now boast rich art deco wallpaper.
-
Button
The new pass-through butler’s pantry also keeps barware for entertaining.
-
Button
A new bath for the kids is full of natural light and painted a cheery pink.
-
Button
The master bath feels more luxe with radiant-heated marble floors, a roomy shower and double vanity.
A Family's Thoughful Revovation for Growing Roots
The clients are a family with deep local roots who wanted a more comfortable home as their family grew and a gathering place for family celebrations. The overall intent was to provide better function and space while preserving the intrinsic character of the home. New interior and exterior fixtures and finishes were selected to be cohesive in design, color and texture. The family was communicative, understanding and patient throughout the build. They were an amazing couple to partner with on this large renovation. In the end, it was extremely gratifying to see their family move into and fall in love with their new home.
All the original door and window hardware, HVAC registers and light fixtures were preserved, dipped and stripped of paint, cleaned and polished, then reinstalled.
A combination of Cedar and Douglas Fir was used for window and door casing, exterior lap siding and the back porch wood balustrades where eaves and exposure wasn’t as extreme.
Custom metal hand and guard rails were incorporated on the back porch where the roofline did not cover. The metal was painted rather than powder coated so that they were was congruent with vintage metal work.
New millwork to closely match existing by McCoy Millwork.
New lighting fixtures by Rejuvenation and Elk Lighting, via Lumens.
BASEMENT
The basement is the nerve center of the home: all structural, mechanical, electrical and plumbing that needed addressing began there. This was a big challenge, as it was a fully-finished living space that was occupied throughout the remodel. With flexibility and lots of communication, we were able to complete our work and keep the tenant’s space accessible, clean and with power, plumbing, heat and air conditioning.
With the rear addition, the basement stairs are now accessible from the breezeway, and light comes into the stairwell thanks to our team altering a salvaged door by adding vintage wavy glass.
1ST FLOOR
BREEZEWAY
This new light-filled space is a respite from the elements and a perfect transition to the interior. There’s a tile “carpet” in Tabarka’s Izmir handpainted terracotta tile from Tempest Tileroom. Given its long lead time, our sample tile was traced onto paper and photocopied repeatedly, each paper tile cut and set in place as a template so the Oak border could be installed first.
Near the basement door, there’s a custom bench with shoe cubbies below and hooks for coats above. A built-in bench with plush cushions rests at the end of the way, a comfy spot to relax as you shake off the weather or worries of the day. Both were designed by Arciform and crafted by Versatile Wood Products.
KITCHEN
The kitchen is now the hub of the house with its roomier, more open layout, natural light and improved flow. Flooring is new top nailed White Oak to match the existing floor. New perimeter cabinets are painted white with unlacquered brass hardware. The custom island is Walnut and offers plenty of seating for casual dining or catching up with the cook. Near the windows is a cookbook and bill pay area with a fold-down desk. A walk-in pantry offers plenty of storage for drygoods. All cabinetry is custom made by Versatile Wood Products. Counters are topped with 3cm Soapstone from Pental Surfaces.
Oregon: CCB# 119917 | Washington: ARCIFL *910KJ


