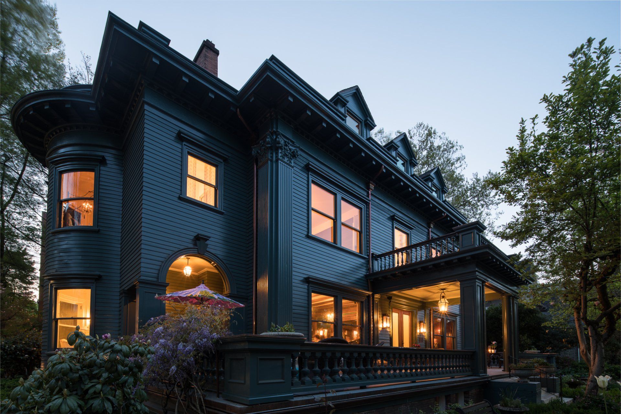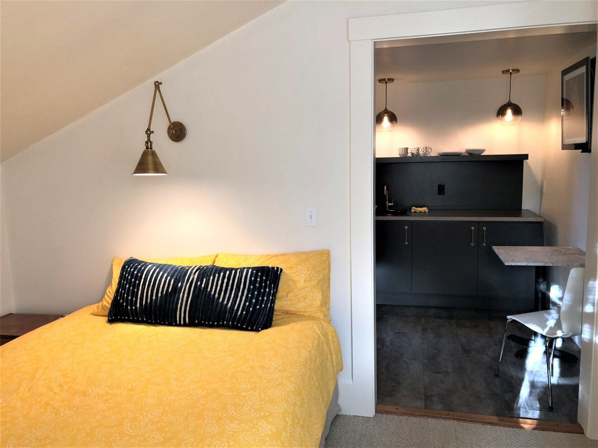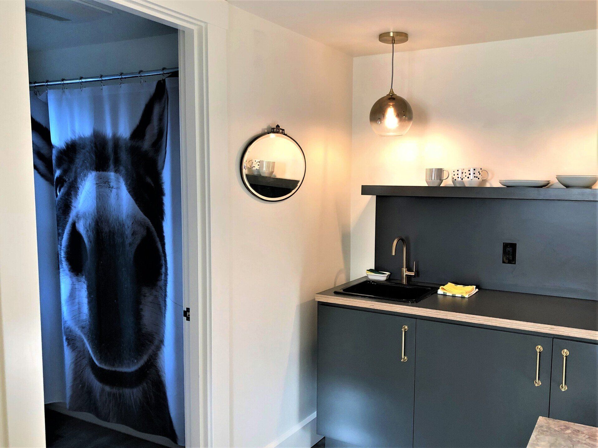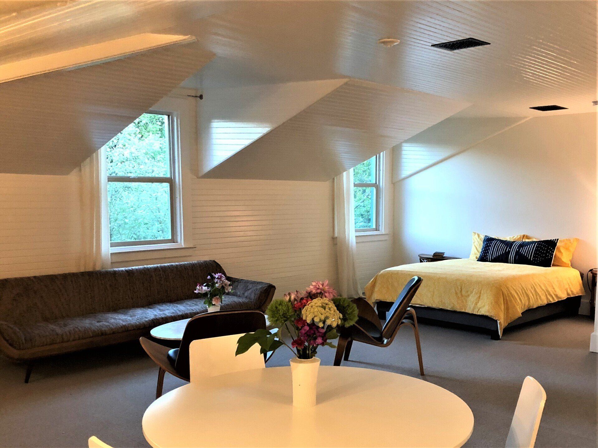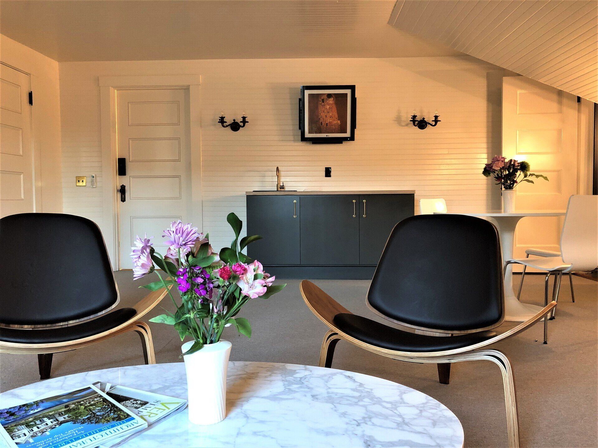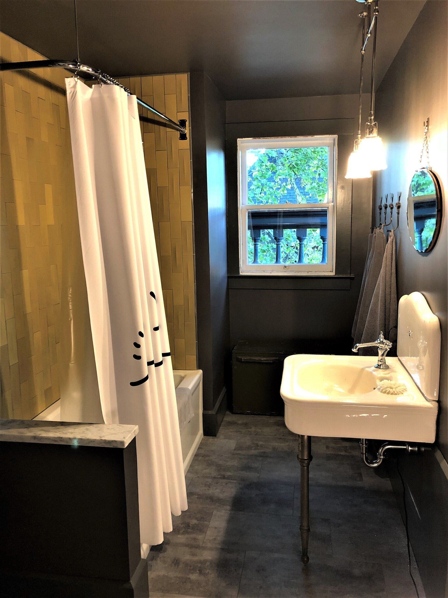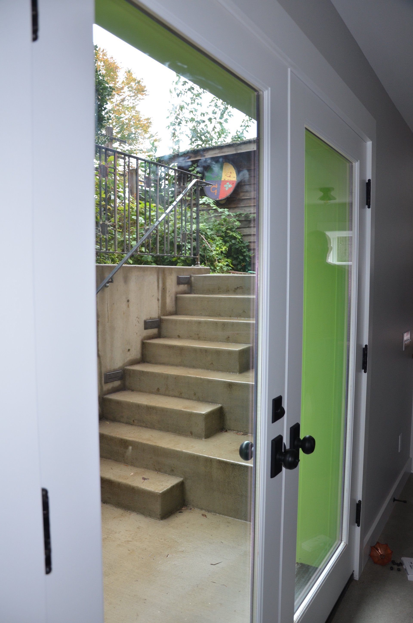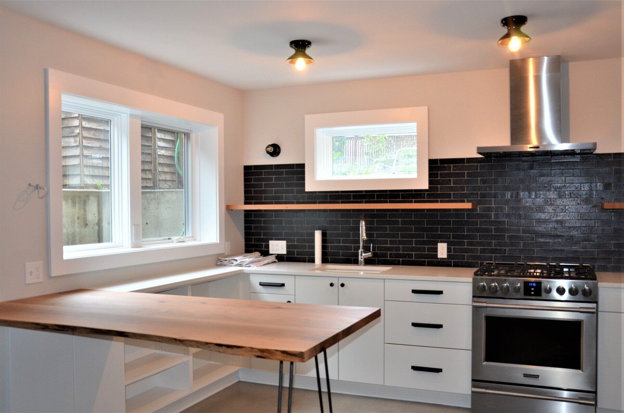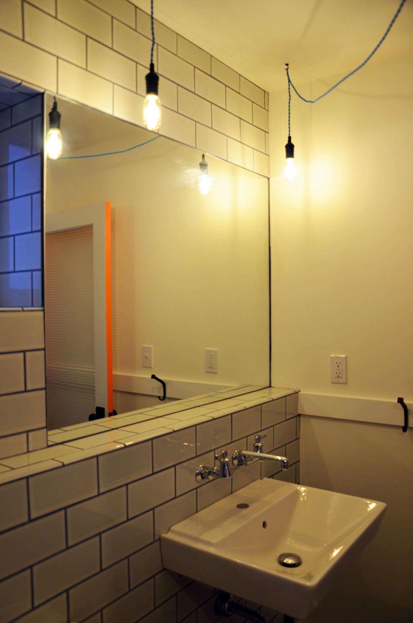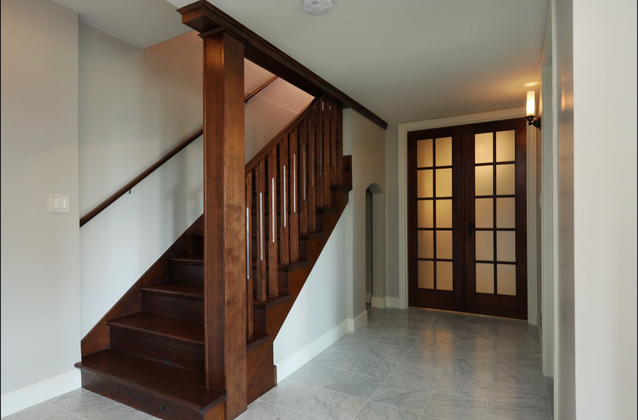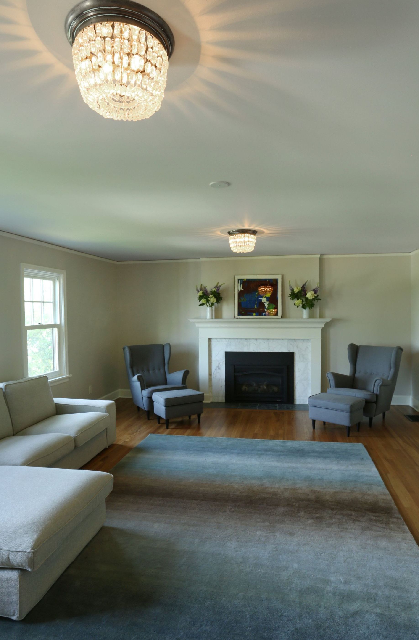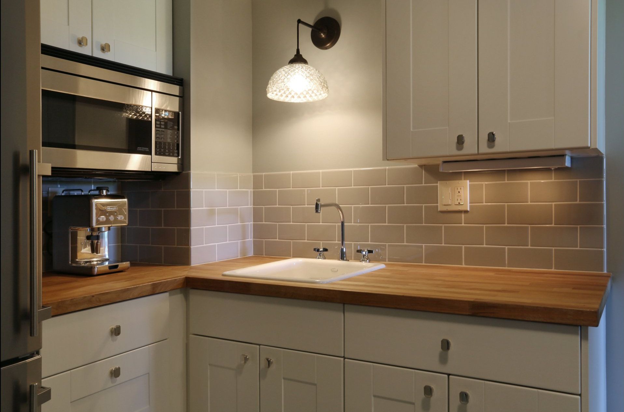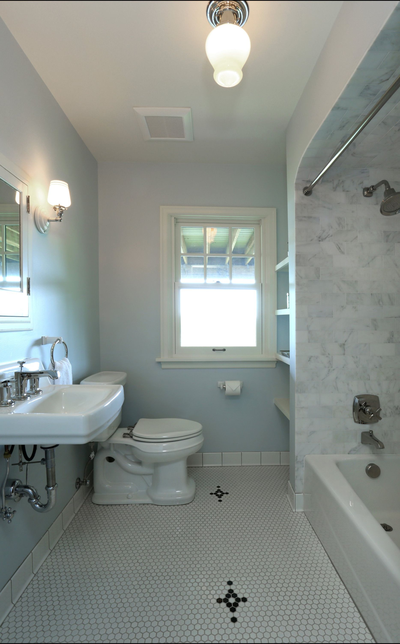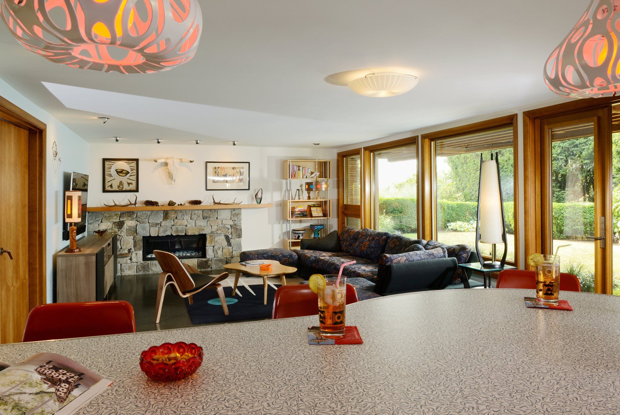a.d.u.
ADU Design & Build
Designing and building for an ADU is complex. Small decisions can significantly affect your property and how you experience it. If you’re thinking about creating an ADU, hiring a design/build team that is experienced with such spaces and that you trust is key.
An ADU can offer you many benefits, including maximizing your lot space or creating extended space for family members or guests. It may provide flexible-use space that serves as a guest room one moment and a rental unit at another.
ADUs also make ideal multi-generational living arrangements, especially for aging adults or older children who want to be close and maintain independence at the same time. Adding legal square footage to your house can also increase your property value.
Download our comprehensive guide to Living Space Conversions, ADUs & Short-Term Rentals: a workshop presented by Anne De Wolf
What is an ADU - Accessory Dwelling Unit?
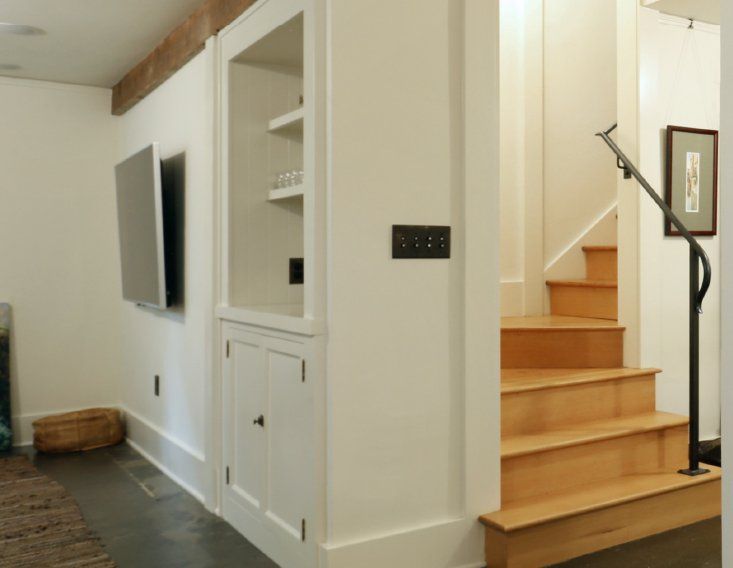
An ADU—Accessory Dwelling Unit—is a secondary living space located on your property. These units can take many forms. Some are brand-new, detached structures built in the backyard. Others are additions to the main house, or conversions of existing spaces like basements, attics, garages, or outbuildings. Portland’s zoning and building codes require that ADUs include dedicated areas for sleeping, cooking, and sanitation, regardless of the structure’s original purpose. Whether you're starting fresh or reimagining an existing space, a successful ADU balances creative design with careful attention to code requirements.
Living Space Conversion - Designing Your Dream ADU
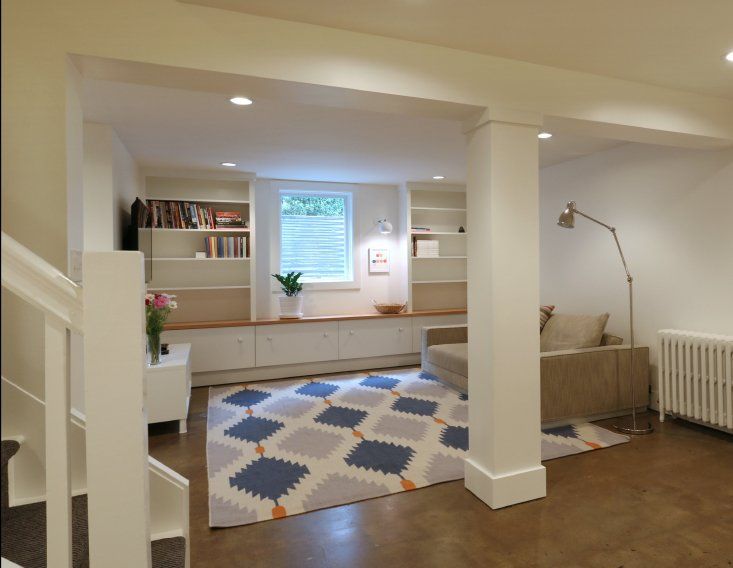
ADUs can come in many forms: a conversion of an existing garage or outbuilding, an extension built onto your home, or a converted basement or attic.
During the design phase, it’s important to consider size restrictions for your lot, how to maximize space usage in a small footprint, weather efficiency and sound dampening, utilities for the space, accessibility concerns, storage, the use of natural lighting, and the necessary level of privacy.
With Portland ADUs, builders are required to meet certain criteria for sleeping, cooking, and sanitation.
Our skilled team is highly experienced in designing to meet all code requirements. We ensure proper fire separation, and make sure that stairs either meet current code–based on tread size and ceiling height clearance–or qualify to be grandfathered in. All systems that we install are ADU code compliant.
If you are ready to have ARCIFORM streamline the design/build process for your ADU,
contact our office today to schedule a consultation.
The ABCs of ADUs and Short-Term Rentals
Always Do Research Before Adding and ADU
Adding an ADU is a simple living space solution that follows a complex process, involving a jungle of city codes, permits, and zoning regulations. Some dictate how you must build; others may even prohibit you from building. Know before you grow your living space so you don’t waste precious time and money! As you read through our ABCs of ADUs posts, you’ll find lots of links where you can research everything from applications to zoning, ceiling heights to setbacks, electric to plumbing codes, and more. Or, you can bring in an expert who knows all the clear paths through the jungle. As a design build firm in the Portland area, we live and breathe this stuff. We’re always up to date on codes, permits, and zoning.
Be Sure Your Unpermitted Addition is Legal
So your home already has an addition or converted ADU. And you’ve got it made in the shade. Just tidy it up and rent it out, or move your Mom-in-Law in. First make sure you don’t have an unpermitted room that will create trouble down the line, particularly if you’ll want to sell your home. If you’re unsure if your existing addition or remodel was correctly permitted, you can check it out
at: https://www.portlandmaps.com.
The good news is that an outlaw room can be permitted retroactively, so you won’t have to tear down that extra bathroom, bedroom, or ADU, as long as it was built correctly to code.
You’ll need an inspection, and then you’ll need to apply for a permit just as if you had built or remodeled it yourself. You can find your way through the labyrinth of codes and permits by yourself. Or you can bring in an expert, who knows the clear path through the maze.
Countdown to Construction: Your Checklist
You’ve imagined your new living space conversion or ADU. Now you can almost hear the hammers singing and the paintbrushes swooshing. But there are lots of details between dream and dwelling unit.
- Evaluate your home: are you allowed to convert space or add an ADU? You may not be, if you’re in flood plane. Or your HOA may not allow it.
- You must have at least 70 square feet of floor for your new living space: do you?
- Do you have adequate ceiling height in your basement or attic?
- Is there adequate ingress, egress, and glazing?
You’ll find lots of information on converting living spaces here: https://www.portlandoregon.gov/bds/article/93019

