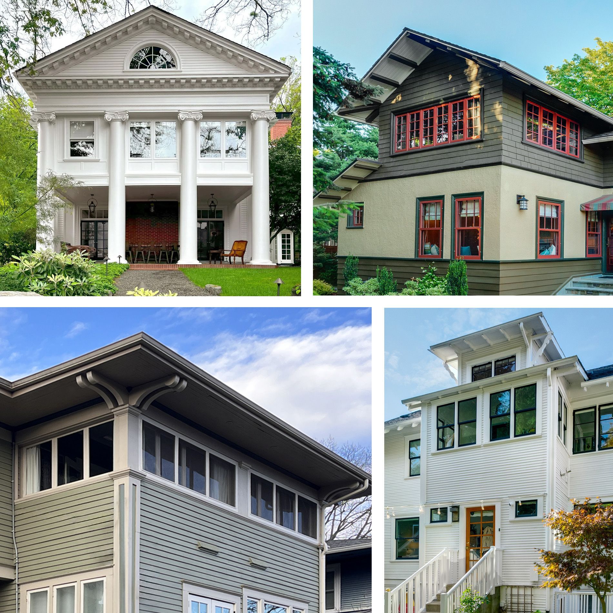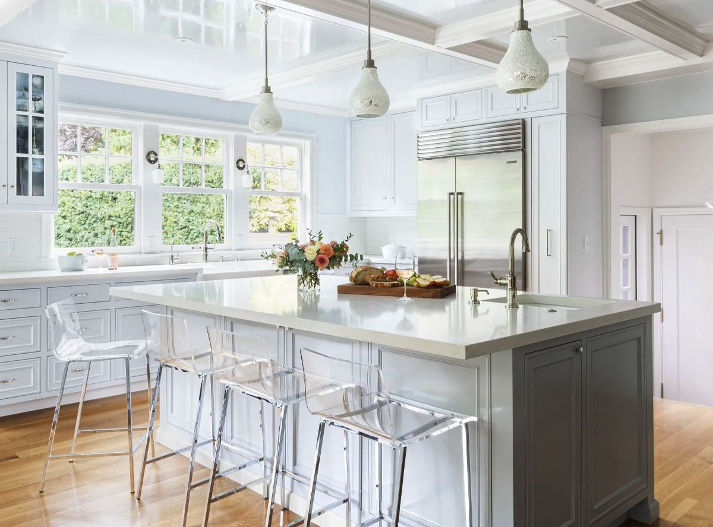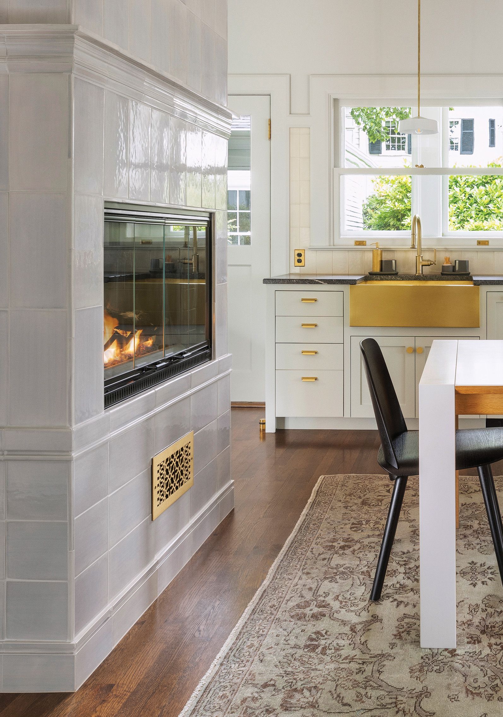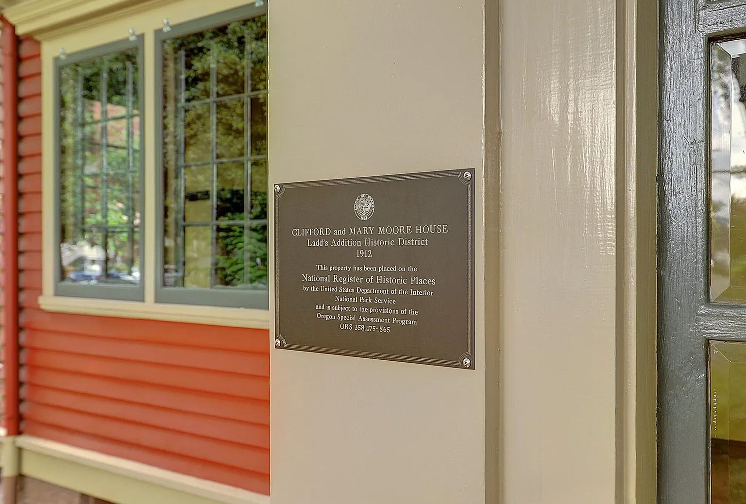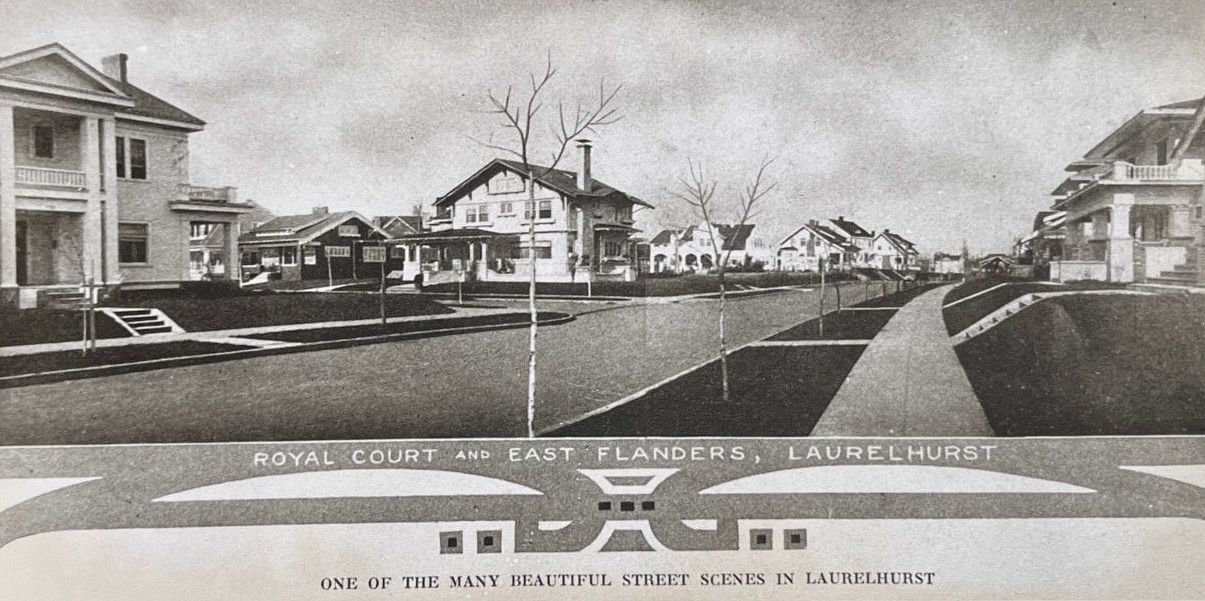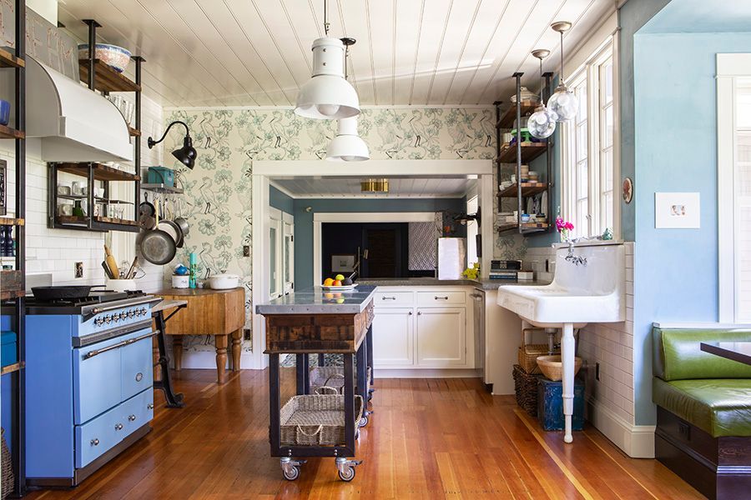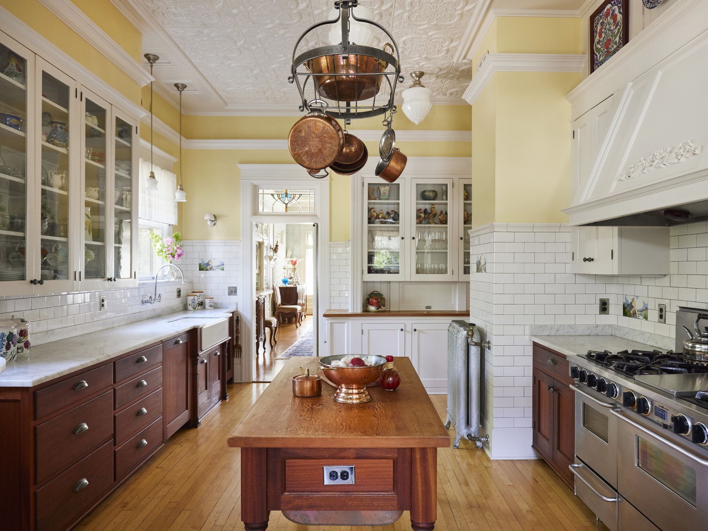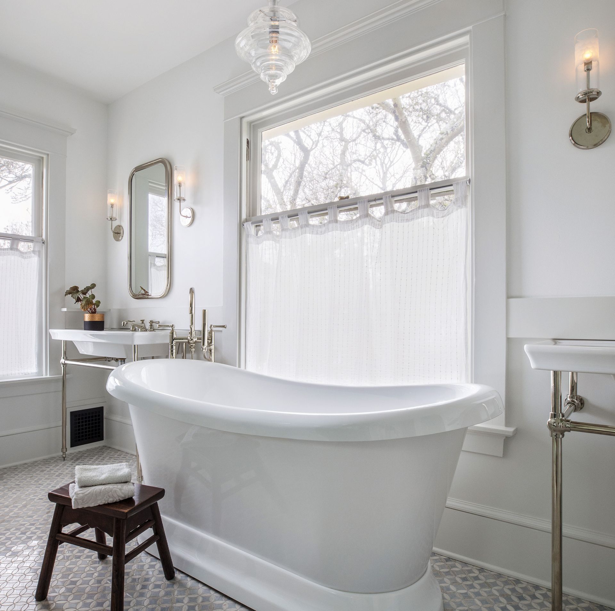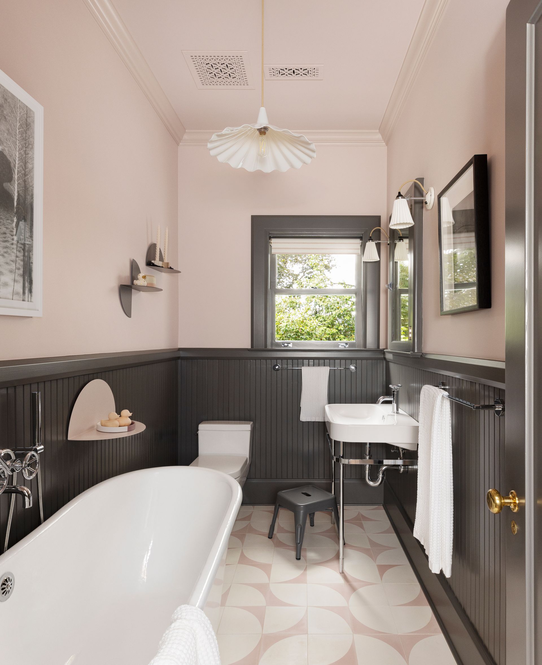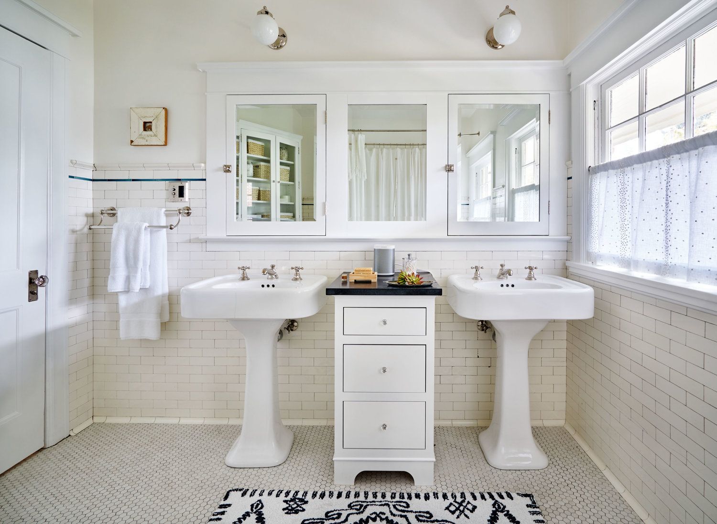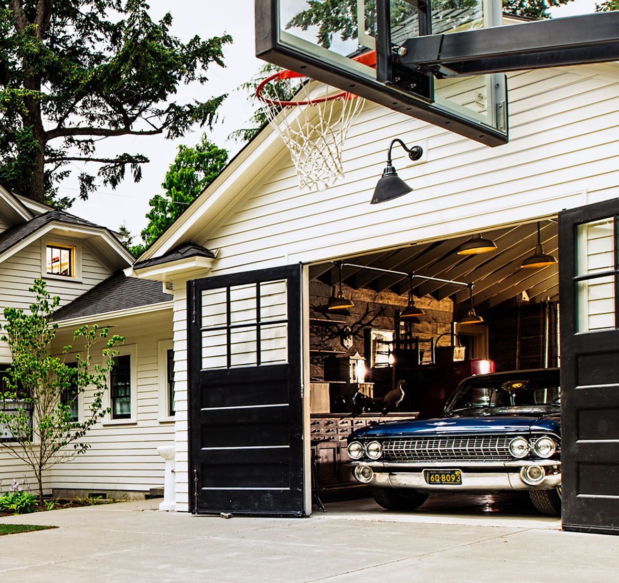the inside story
the inside story
the inside story
Discover inspiring tales of historic preservation, design insights, and behind-the-scenes experiences from Arciform's projects throughout Portland.
Discover inspiring tales of historic preservation, design insights, and behind-the-scenes experiences from Arciform's projects throughout the Northwest.
Emily Henderson:
The Farmhouse Story
When designer and Instagram influencer Emily Henderson found a vintage farmhouse 15 minutes from Downtown Portland she just knew it was meant to be – and, she also knew she would need help tackling the renovation.
Emily Henderson: The Farmhouse Journey
When designer and Instagram influencer Emily Henderson found a vintage farmhouse 15 minutes from Downtown Portland she just knew it was meant to be – and, she also knew she would need help tackling the renovation.
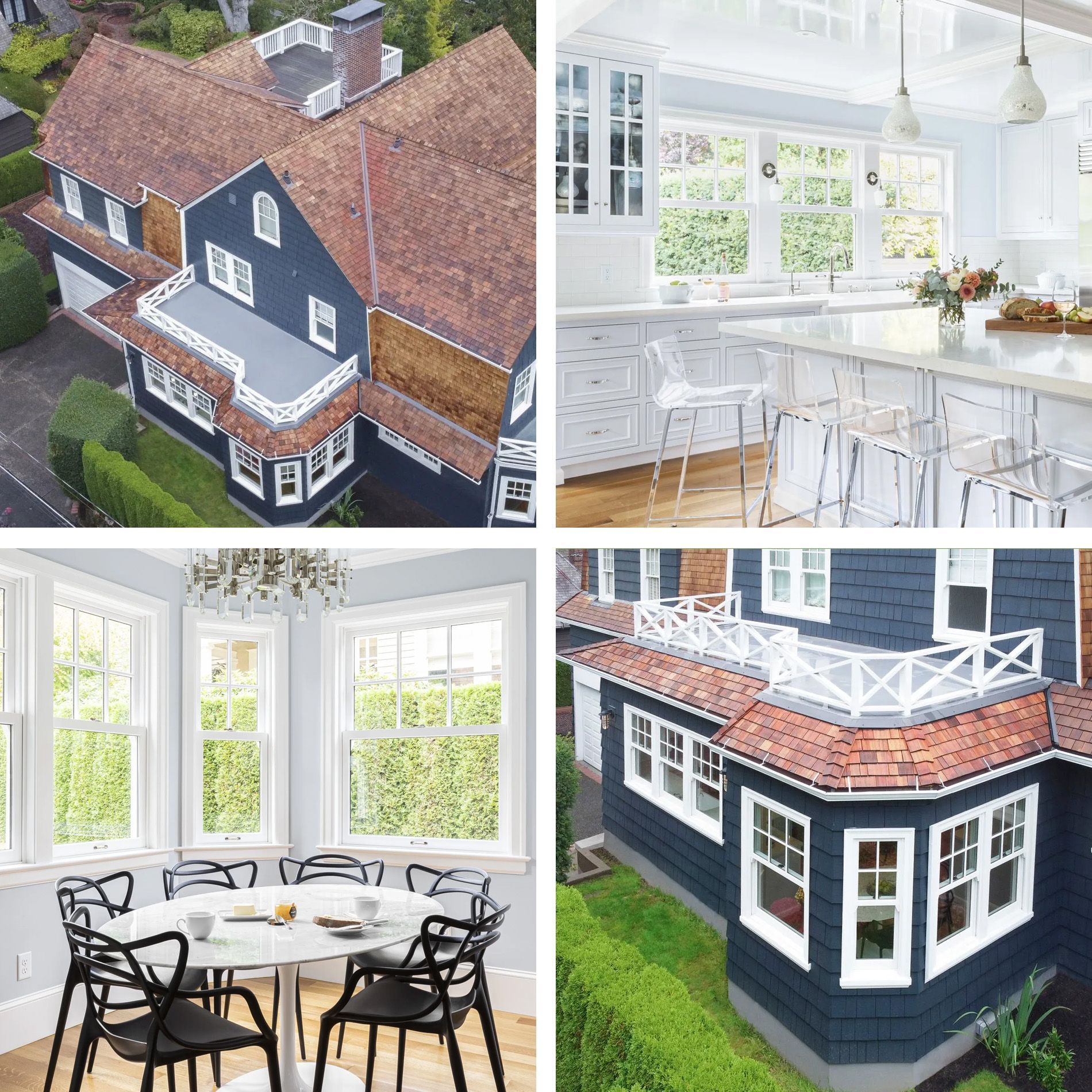
November 18, 2025
Planning a remodel in Portland’s Historic or Conservation Districts? Arciform specializes in designing and building thoughtful renovations that preserve your home’s historic character while navigating the city’s Historic Review process. Learn how our expertise ensures your project meets all guidelines and enhances your

November 18, 2025
Planning a remodel in Portland’s Historic or Conservation Districts? Arciform specializes in designing and building thoughtful renovations that preserve your home’s historic character while navigating the city’s Historic Review process. Learn how our expertise ensures your project meets all guidelines and enhances your

