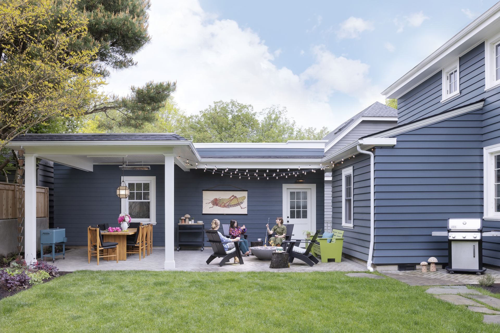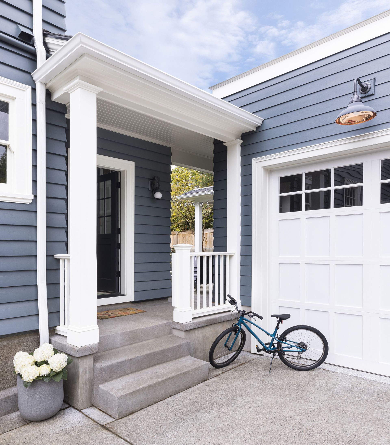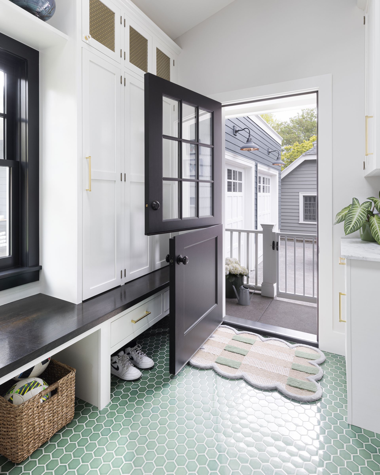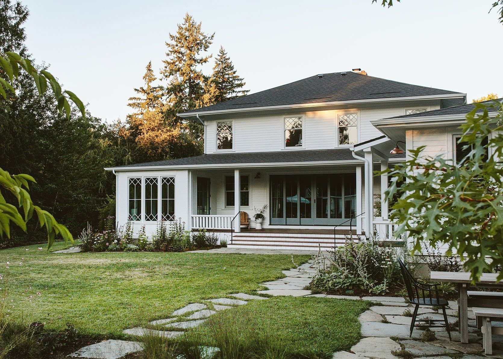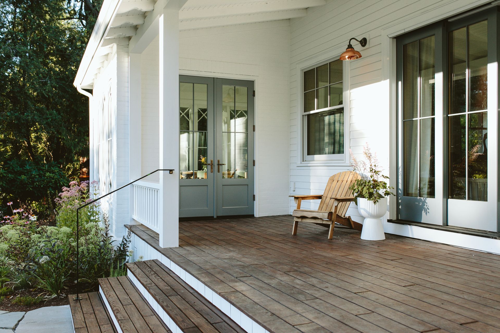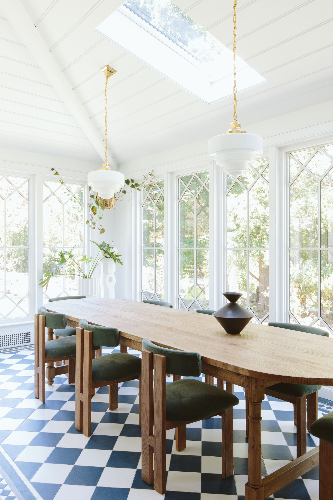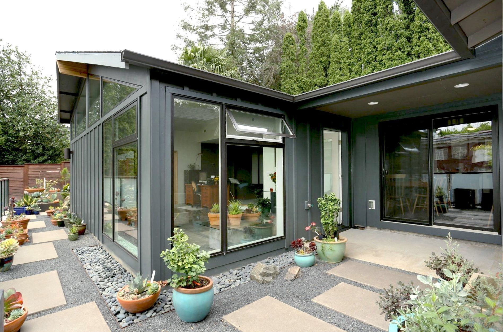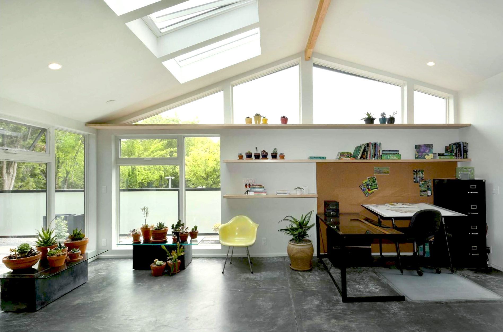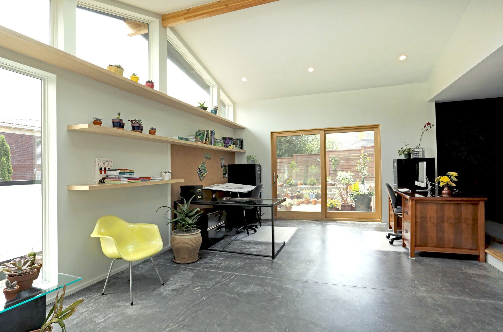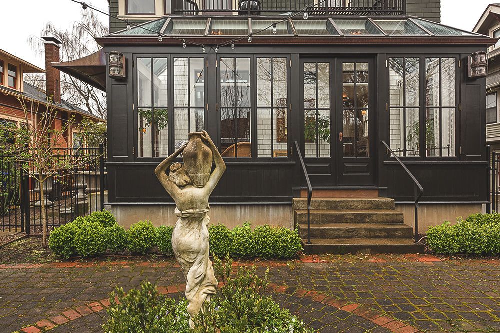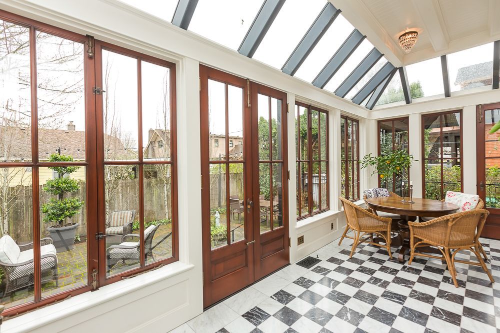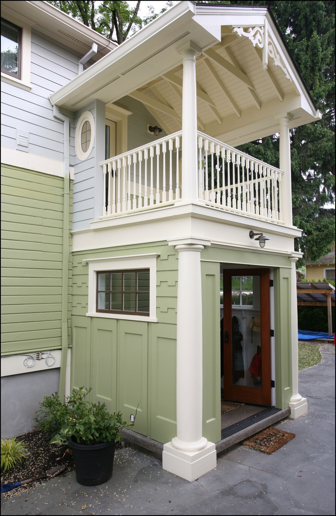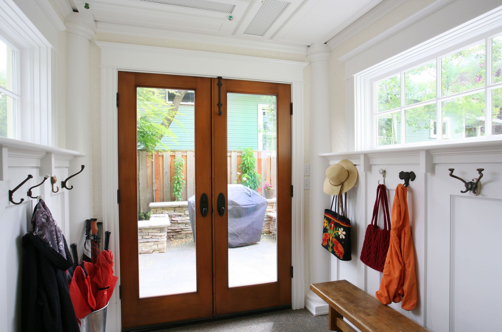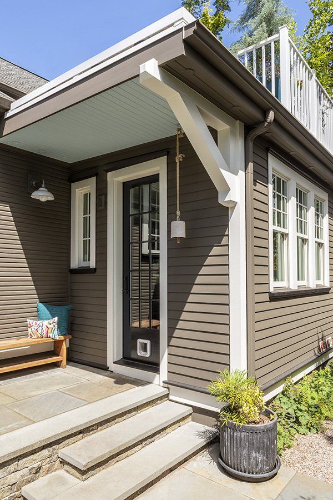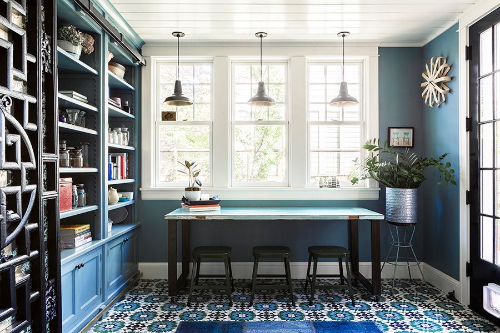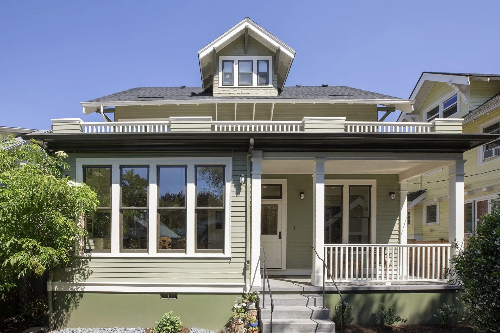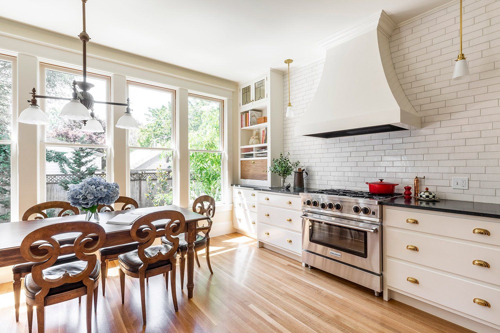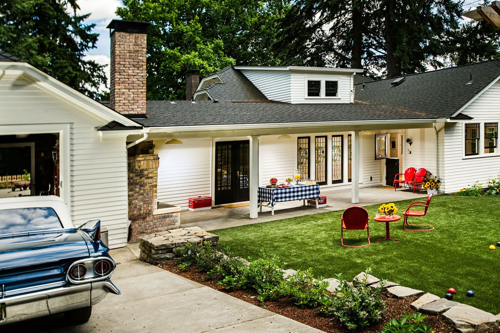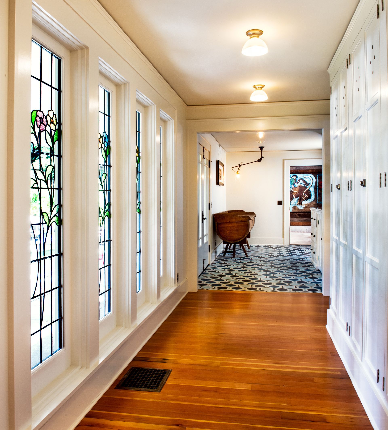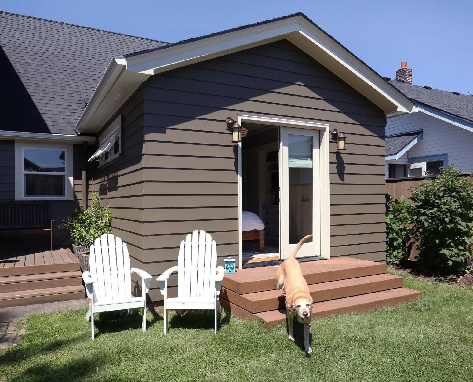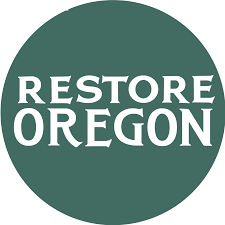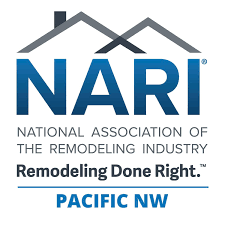Discover period home additions by Arciform, where we design and build seamless custom expansions that merge flawlessly with your home's storied architecture.
A home addition can integrate naturally with your home, enhancing its character while providing the additional space you are looking for. We carefully consider architectural details, proportions, and materials to ensure a seamless blend of old and new.
In Portland's historic neighborhoods, we navigate the approval process, managing details, setbacks, lot coverage, and other city requirements to ensure smooth progress. With decades of experience, we navigate designing and building your addition both professionally and creatively.
A custom home addition improves your lifestyle, whether it's a light-filled kitchen expansion, a private primary suite, or a connection to the outdoors. We unite the new with the existing, considering codes, systems, and finishes for complete harmony.
Start planning your historic home addition and schedule your complimentary consultation with our design and build experts.

