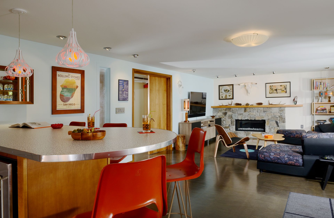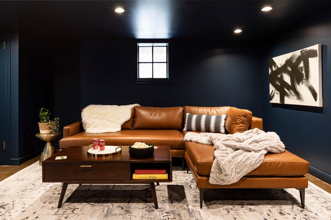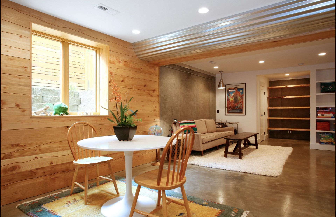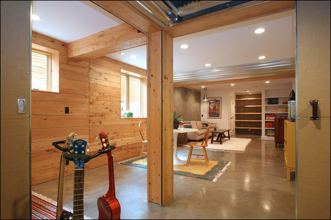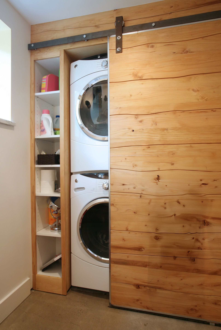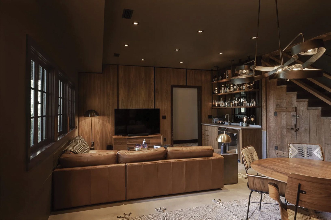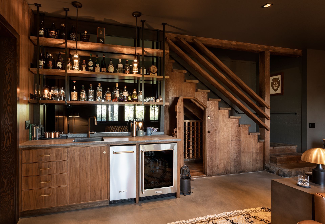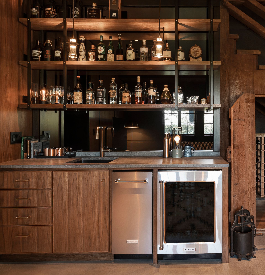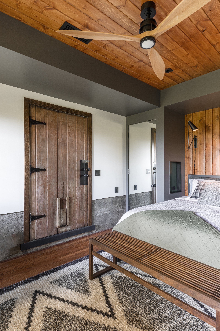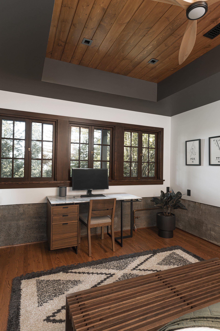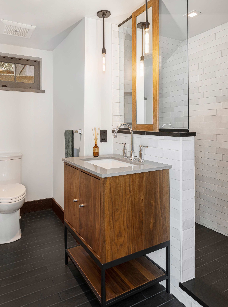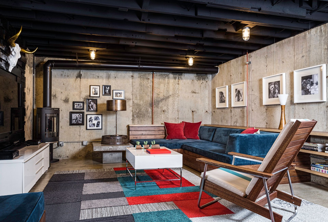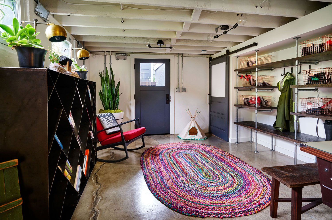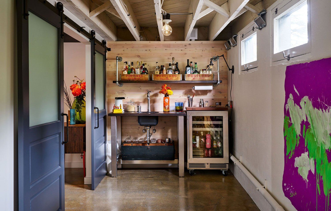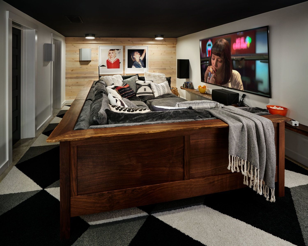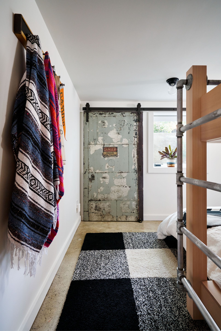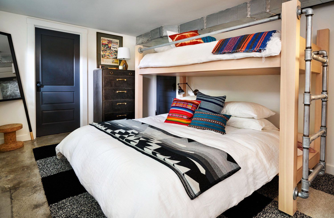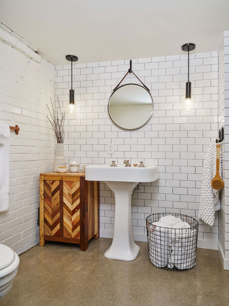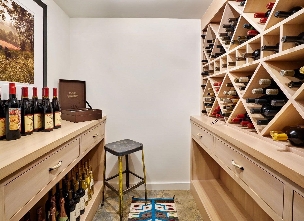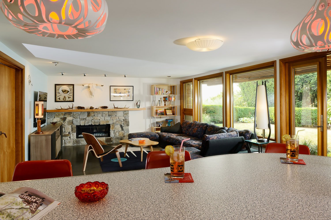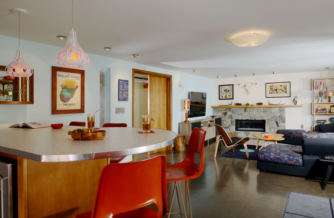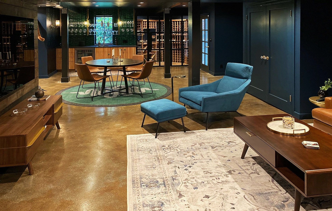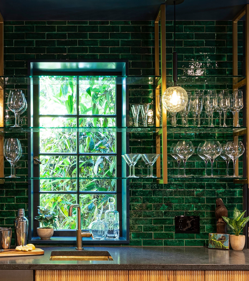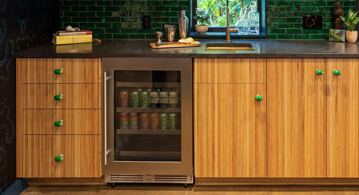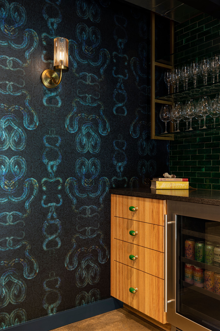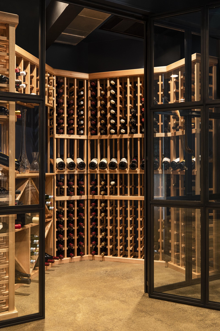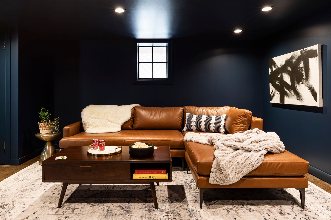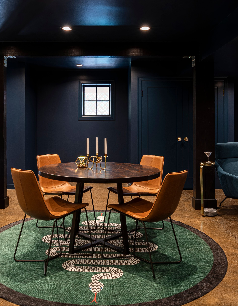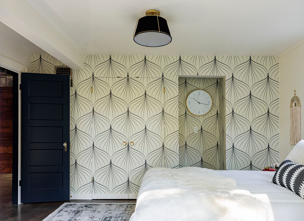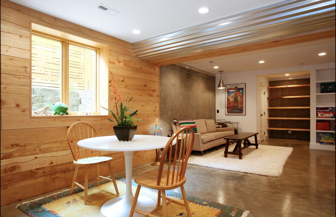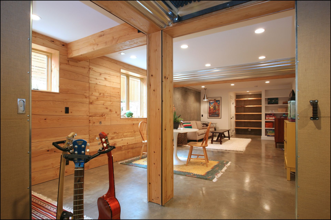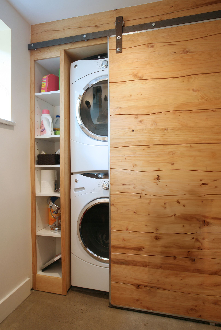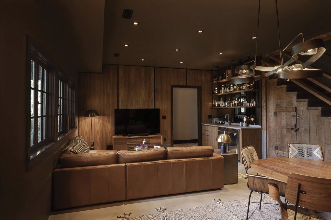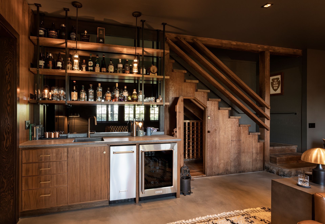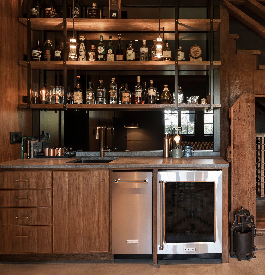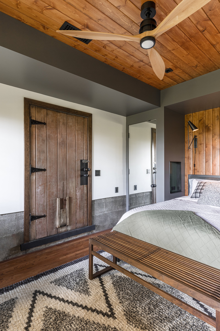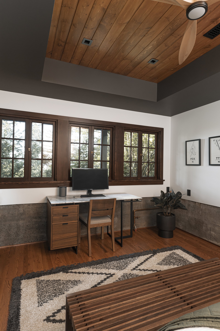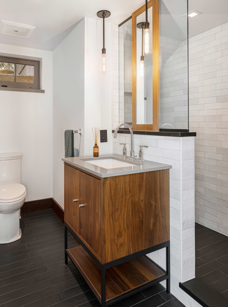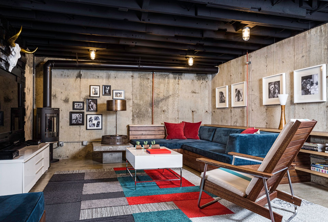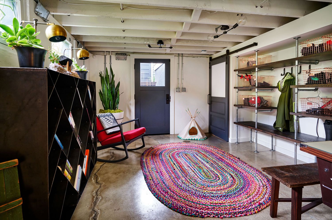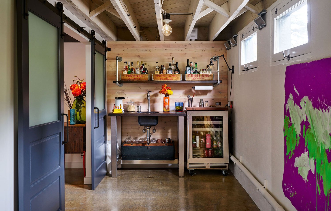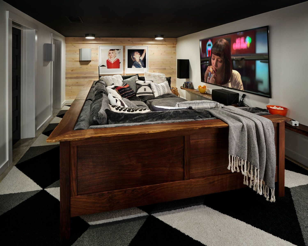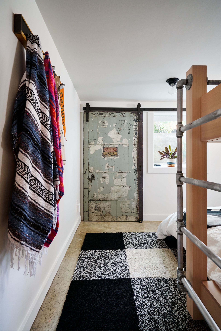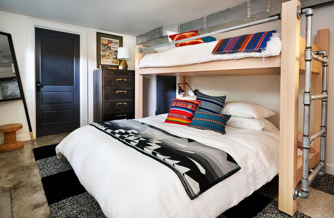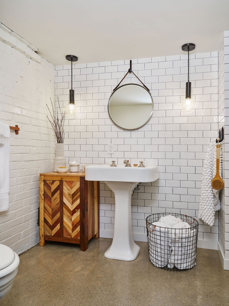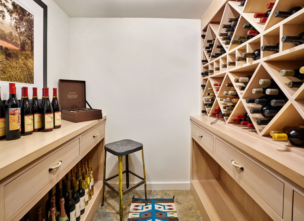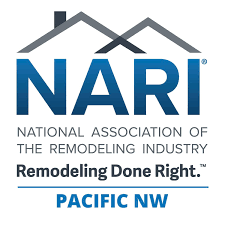basements
basements
Basement Remodeling for Historic & Vintage Homes
Nestled beneath Portland's vintage homes, forgotten basements hold stories just waiting to be told. Envision your basement as a family room, guest suite, home office, or maybe even a yoga studio. Arciform specializes in Portland basement renovations and remodels that maximize form, function, and style.
We tackle challenges like moisture, low ceilings, and outdated systems while our team re-envisions the space with creative design solutions, updating utilities, refining layouts, and adding fun finishes and fixtures. We turn these rough foundations into refined, purposeful extensions of your home's living space.
Discover your basement's full potential and schedule your complimentary design consultation
today.
Enjoy a sampling of our basement designs below and see the full project stories in our portfolio!
Beautiful white kitchen with cupboards.
Beautiful white kitchen with cupboards.
Enjoy a sampling of our basement designs below and see the full project stories in our portfolio!
Beautiful white kitchen with cupboards.
Beautiful white kitchen with cupboards.
Enjoy a sampling of our basement designs below and see the full project stories in our portfolio!
Beautiful white kitchen with cupboards.
Beautiful white kitchen with cupboards.
Your basement holds more potential than you think.
From cozy guest suites to family rooms, creative studios, or added storage, we’ll help you turn your lower level into a seamless extension of your home—functional, beautiful, and built to last.
Your basement holds more potential than you think.
From cozy guest suites to family rooms, creative studios, or added storage, we’ll help you turn your lower level into a seamless extension of your home—functional, beautiful, and built to last.
“Arciform was a real pleasure to work with from start to finish on our basement renovation. Everyone was thoughtful, considerate, and detail-oriented, truly nothing was left to chance from the structural work to the finishing touches. If I ever need renovation work done in the future I'll be back.”
Holland A., Portland, OR
“We've had two basement renovations completed by Arciform and both of which turned out beautifully. Our favorite part was working with Project Manager Joe Hoffman--he's sensible, responsive, and very knowledgeable. If we ever get to do a third project, we'll request him again and we know we'll have a great outcome.”
Nick V., Portland, OR
“About 2 1/2 years ago we undertook an ambitious renovation and upgrade of our large, recently purchased vintage house. Arciform showed that they saw the possibilities for improving its livability and appeal... The crew was friendly and considerate. The workmanship was exceptional. Choosing Arciform gave us a house that we are pleased and proud to own.”
Richard W., Portland, OR
“This is an amazing design/build company. Anne and Richard have created something very special, highly ethical with the highest standards of service. Everyone we worked with was highly skilled, professional, friendly and willing to do whatever it took for us to get the kitchen we wanted.”
Gretchen N., Portland, OR
“Arciform is THE BEST design-build company to work with in the Portland area. From the design team, team leads, PM's, carpenters, painters and sub-contractors - top shelf all around. While not the cheapest, you absolutely get the highest quality. Believe me, this is not an area you want to try to cut corners on.”
Nikki, Portland, OR
Basement Remodeling FAQs
What does “grandfathered in” mean when applied to architecture in Portland?
It means being exempt from a new law or rule if your structure complied with codes at the time it was built.
When is my basement considered legal living space?
Legal living space is defined by zoning and building codes for occupancy purposes. If your basement was used as a lounge when the house was built, it will count as a lounge/family room today. If it was unfinished, and you want to add a family room, you will, at a minimum, have to comply with grandfathered in code for anything that is existing. For anything you are adding you will have to comply with current code.
When do I need an egress window as part of my basement remodel?
Any legal living space needs egress points and passage to them in case of a fire. These need to be large enough for firefighters in full gear to enter and exit the space via at least two different routes. A legal staircase with direct access to the outside counts as one egress point. Most windows in older basements were for venting purposes, and will not be big enough for egress. They can be increased in size or a new window will need to be added. There is additional code that has to be followed for hallways, stairs, doors, and windows to meet egress requirements.
Can I add a bathroom to my basement?
Yes, you can. Bathroom additions in basements provide great added flexibility. Arciform usually starts this process by getting a sewer scope done to determine how best to connect to the existing sewer line. The results inform the best location for the new bathroom, mainly the location of the toilet as the options for tying the toilet drain to the sewer line can be limited. Sometimes a sump pump is needed to help move wastewater up to the sewer line. Beyond that, adding a bathroom in a basement has to follow the same codes as any other bathroom addition.
What are the key factors to keep in mind when considering a basement remodel?
The first floor of your home may have a lot of traffic, and footsteps are surprisingly loud. We suggest adding sound insulation for your basement remodel.
Also, the basement often houses your furnace, water heater, ducting, pipes and electrical, as well as other equipment. If these behind-the scenes-necessities are not in good working order, covering them during a remodel can make future changes more difficult and expensive. Arciform will thoroughly investigate and help you make smart decisions regarding what to update and when.
If you want to do future remodels on upper levels, you might want to hold off on remodeling the basement. Electrical and plumbing often tie into the main panel, supplies, and sewer in the basements. A new toilet upstairs my require new pipes. This might trigger changing something in the basement. Also, structural loads bear down on the foundation walls, posts, and beams. If loads above change, we often have to add structural elements in the basement.
There are ways to do a basement remodel first and keep things efficient down the road. One option is making the utility area accessible. Another solution is to create a master plan for remodeling, allowing all phases to be planned wholistically.
Does Arciform do seismic retrofitting?
Yes, Arciform often adds hold-down brackets that connect the framing floor to the foundation walls, as in old homes, the framing often just sits on top of the foundation walls. We can add steel reinforcements if the foundation walls are too porous or have cracks, can add connections between posts and beams, add footings and in general execute on anything our engineer suggests to improve the integrity of the original structure.
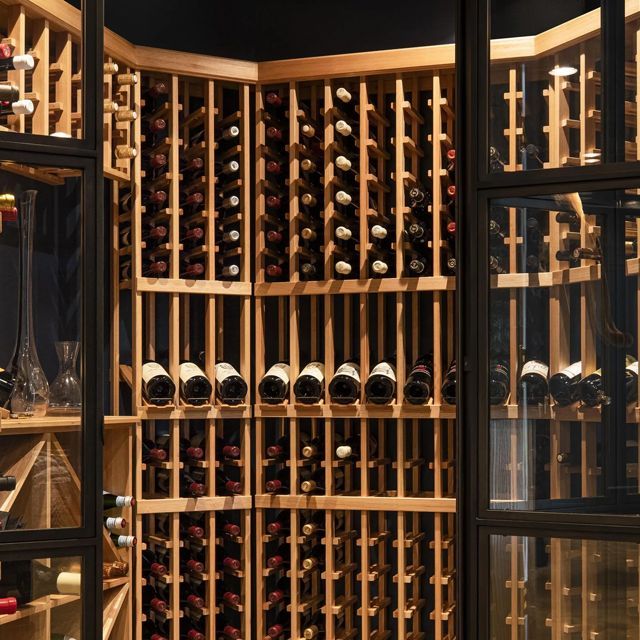
Basement Remodel FAQs
What does "grandfathered in" mean when applied to architecture in Portland?
It means being exempt from a new law or rule if your structure complied with codes at the time it was built.
When is my basement considered legal living space?
Legal living space is defined by zoning and building codes for occupancy purposes. If your basement was used as a lounge when the house was built, it will count as a lounge/family room today. If it was unfinished, and you want to add a family room, you will, at a minimum, have to comply with grandfathered in code for anything that is existing. For anything you are adding you will have to comply with current code.
When do I need an egress window as part of my basement remodel?
Any legal living space needs egress points and passage to them in case of a fire. These need to be large enough for firefighters in full gear to enter and exit the space via at least two different routes. A legal staircase with direct access to the outside counts as one egress point. Most windows in older basements were for venting purposes, and will not be big enough for egress. They can be increased in size or a new window will need to be added. There is additional code that has to be followed for hallways, stairs, doors, and windows to meet egress requirements.
Can I add a bathroom to my basement?
Yes, you can. Bathroom additions in basements provide great added flexibility. Arciform usually starts this process by getting a sewer scope done to determine how best to connect to the existing sewer line. The results inform the best location for the new bathroom, mainly the location of the toilet as the options for tying the toilet drain to the sewer line can be limited. Sometimes a sump pump is needed to help move wastewater up to the sewer line. Beyond that, adding a bathroom in a basement has to follow the same codes as any other bathroom addition.
What are the key factors to keep in mind when considering a basement remodel?
The first floor of your home may have a lot of traffic, and footsteps are surprisingly loud. We suggest adding sound insulation for your basement remodel.
Also, the basement often houses your furnace, water heater, ducting, pipes and electrical, as well as other equipment. If these behind-the scenes-necessities are not in good working order, covering them during a remodel can make future changes more difficult and expensive. Arciform will thoroughly investigate and help you make smart decisions regarding what to update and when.
If you want to do future remodels on upper levels, you might want to hold off on remodeling the basement. Electrical and plumbing often tie into the main panel, supplies, and sewer in the basements. A new toilet upstairs my require new pipes. This might trigger changing something in the basement. Also, structural loads bear down on the foundation walls, posts, and beams. If loads above change, we often have to add structural elements in the basement.
There are ways to do a basement remodel first and keep things efficient down the road. One option is making the utility area accessible. Another solution is to create a master plan for remodeling, allowing all phases to be planned wholistically.
Does Arciform do seismic retrofitting?
Yes, Arciform often adds hold-down brackets that connect the framing floor to the foundation walls, as in old homes, the framing often just sits on top of the foundation walls. We can add steel reinforcements if the foundation walls are too porous or have cracks, can add connections between posts and beams, add footings and in general execute on anything our engineer suggests to improve the integrity of the original structure.
Basement Remodel FAQs
What does "grandfathered in" mean when applied to architecture in Portland?
It means being exempt from a new law or rule if your structure complied with codes at the time it was built.
When is my basement considered legal living space?
Legal living space is defined by zoning and building codes for occupancy purposes. If your basement was used as a lounge when the house was built, it will count as a lounge/family room today. If it was unfinished, and you want to add a family room, you will, at a minimum, have to comply with grandfathered in code for anything that is existing. For anything you are adding you will have to comply with current code.
When do I need an egress window as part of my basement remodel?
Any legal living space needs egress points and passage to them in case of a fire. These need to be large enough for firefighters in full gear to enter and exit the space via at least two different routes. A legal staircase with direct access to the outside counts as one egress point. Most windows in older basements were for venting purposes, and will not be big enough for egress. They can be increased in size or a new window will need to be added. There is additional code that has to be followed for hallways, stairs, doors, and windows to meet egress requirements.
Can I add a bathroom to my basement?
Yes, you can. Bathroom additions in basements provide great added flexibility. Arciform usually starts this process by getting a sewer scope done to determine how best to connect to the existing sewer line. The results inform the best location for the new bathroom, mainly the location of the toilet as the options for tying the toilet drain to the sewer line can be limited. Sometimes a sump pump is needed to help move wastewater up to the sewer line. Beyond that, adding a bathroom in a basement has to follow the same codes as any other bathroom addition.
What are the key factors to keep in mind when considering a basement remodel?
The first floor of your home may have a lot of traffic, and footsteps are surprisingly loud. We suggest adding sound insulation for your basement remodel.
Also, the basement often houses your furnace, water heater, ducting, pipes and electrical, as well as other equipment. If these behind-the scenes-necessities are not in good working order, covering them during a remodel can make future changes more difficult and expensive. Arciform will thoroughly investigate and help you make smart decisions regarding what to update and when.
If you want to do future remodels on upper levels, you might want to hold off on remodeling the basement. Electrical and plumbing often tie into the main panel, supplies, and sewer in the basements. A new toilet upstairs my require new pipes. This might trigger changing something in the basement. Also, structural loads bear down on the foundation walls, posts, and beams. If loads above change, we often have to add structural elements in the basement.
There are ways to do a basement remodel first and keep things efficient down the road. One option is making the utility area accessible. Another solution is to create a master plan for remodeling, allowing all phases to be planned wholistically.
Does Arciform do seismic retrofitting?
Yes, Arciform often adds hold-down brackets that connect the framing floor to the foundation walls, as in old homes, the framing often just sits on top of the foundation walls. We can add steel reinforcements if the foundation walls are too porous or have cracks, can add connections between posts and beams, add footings and in general execute on anything our engineer suggests to improve the integrity of the original structure.


