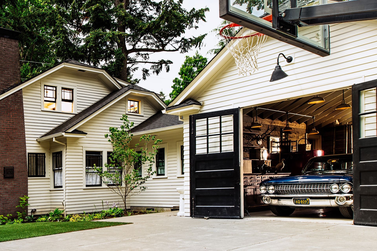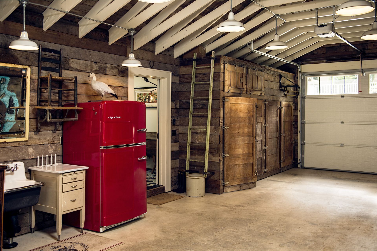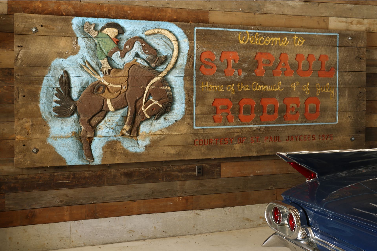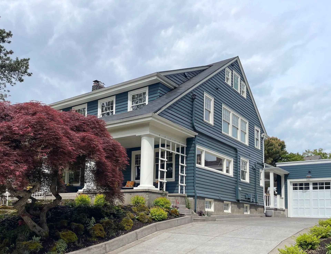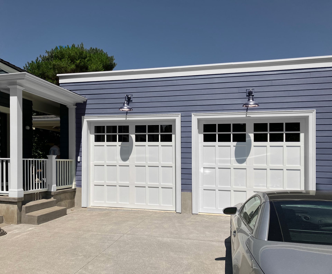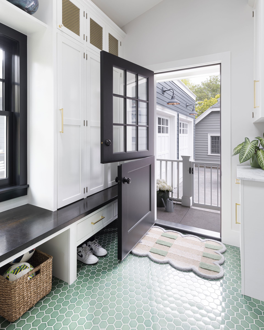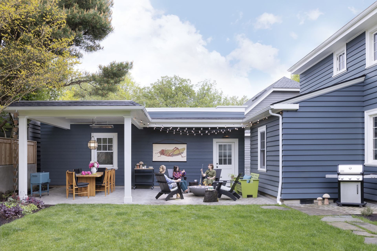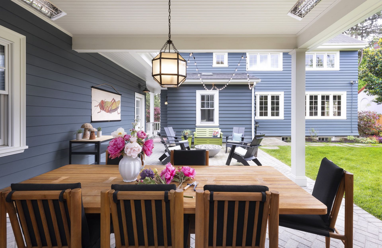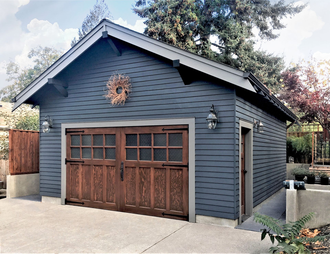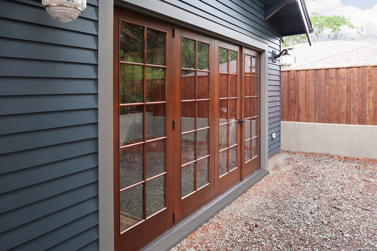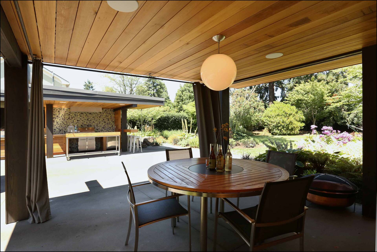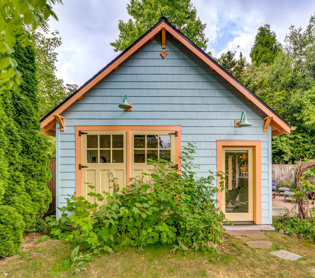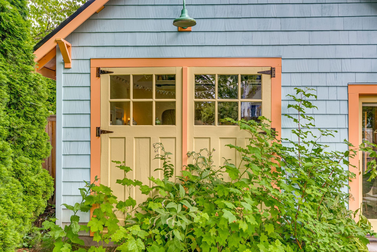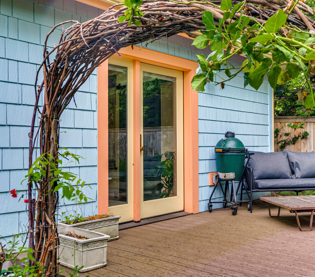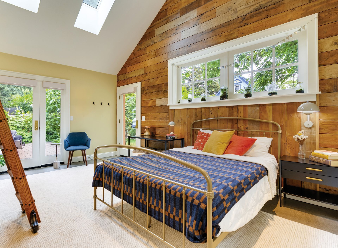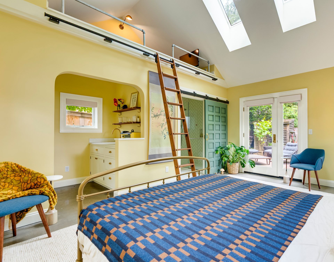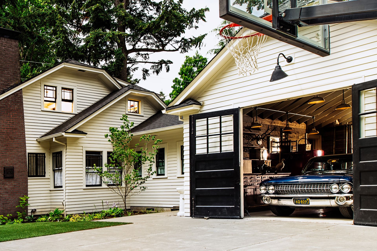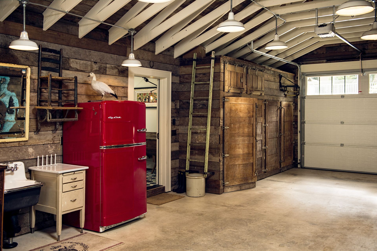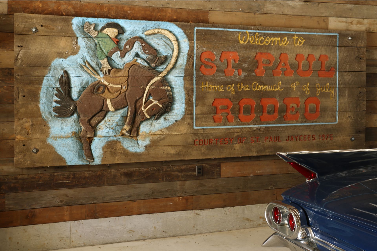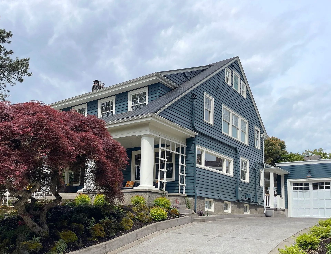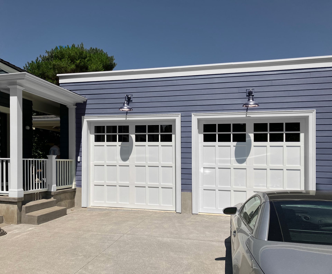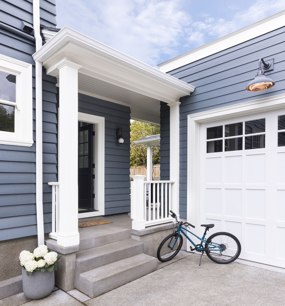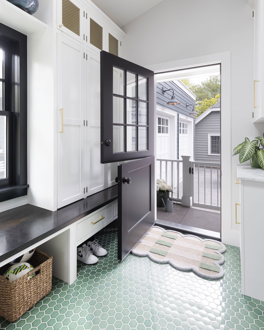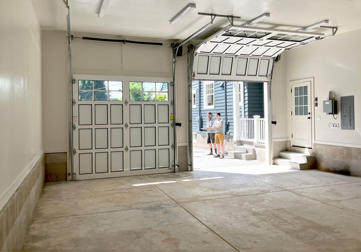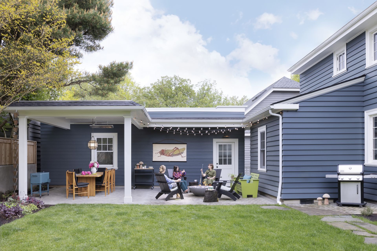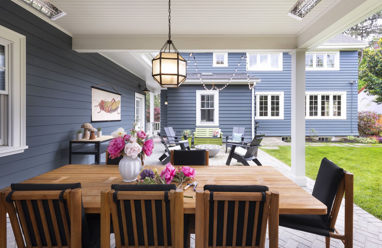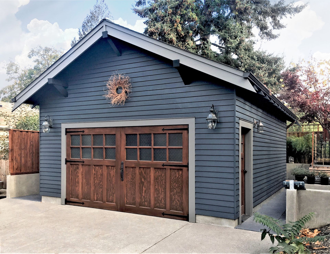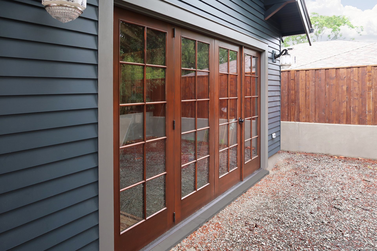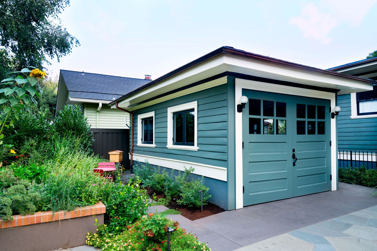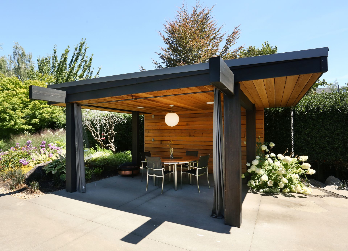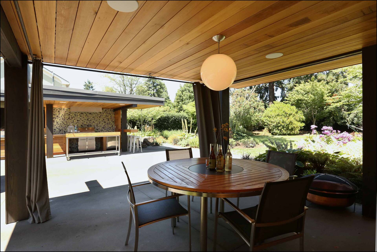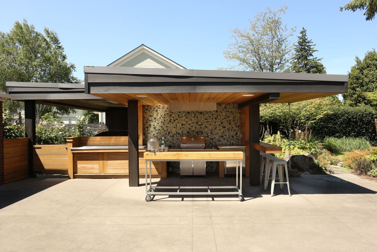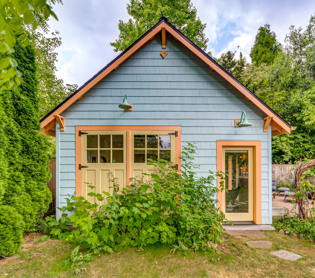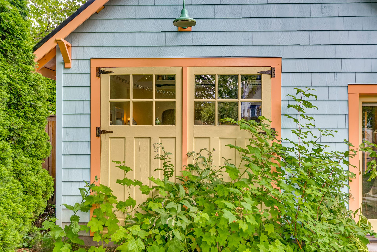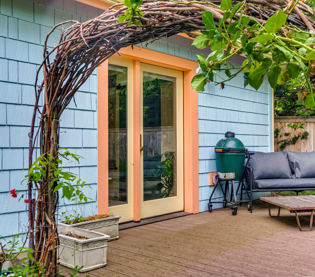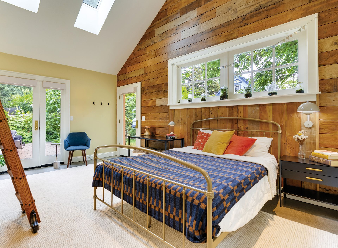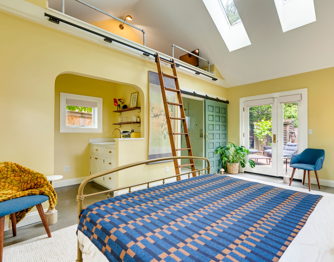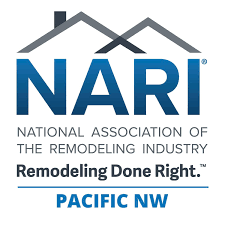garages
garages
Garage and Outbuilding Remodeling for Portland Homes
Garage and outbuilding remodeling for Portland homes means restoring, renovating, or rebuilding structures that maximize your property's potential while matching your home's architectural style. Whether it's a Craftsman-era detached garage needing foundation work, a Victorian carriage house ready for workshop conversion, or a midcentury structure too small for modern vehicles, we handle the structural assessment, historic district approvals, and construction work required.
Many of Portland's vintage garages, too small or damaged for modern vehicles, are underutilized. At Arciform, we thoughtfully optimize your garage space, considering your site's and the structure's condition. We assess your options remodeling or rebuilding evaluating pros and cons to maximize opportunities.
Garages can be attached, detached, connected by a breezeway, or converted into workshops or living spaces, accommodating one or multiple cars. In historic districts, zoning laws and preservation guidelines present challenges, our expertise ensures compliance and seamless integration. We blend contemporary needs with your home's character, crafting garages that enhance both form and function.
Curious? Ready to uncover the possibilities?
Contact our office today to schedule a complimentary garage design consultation and start planning your project.
Enjoy a sampling of our garage designs below and see the full project stories in our portfolio!
Enjoy a sampling of our garage designs below and see the full project stories in our portfolio!
Enjoy a sampling of our garage designs below and see the full project stories in our portfolio!
A garage should be as thoughtful and timeless as the home it serves.
Whether you’re restoring an existing garage, converting it for new use, or building something entirely new, we’ll help you design a structure that fits seamlessly with your home’s character.
A garage should be as thoughtful and timeless as the home it serves.
Whether you’re restoring an existing garage, converting it for new use, or building something entirely new, we’ll help you design a structure that fits seamlessly with your home’s character.
“Arciform did a beautiful renovation of our Victorian era garage into a gorgeous ADU! They have great attention for detail, excellent communication, and are prompt to address any issues that come up during the process. Can’t recommend them enough!”
Ada B., Portland, OR
“We worked with Arciform on a new design for our home and they were SO GOOD. The design was incredible, and they did such a great job of talking us through all of the options, what we needed to consider, and did an excellent job of helping us understand enough to make the best decision for ourselves. They were never pushy and were super responsive. We'll be using them for all of our future projects.”
Jason L., Portland, OR
“Arciform has done two mega projects in our house, transforming our space to take advantage of every square foot. The people who work there show an incredibly high level of craftsmanship - their attention to detail is amazing and the quality of their work is unparalleled.”
Samantha A., Portland, OR
“If you’re looking for someone to create a space that seamlessly integrates with the rest of your house – especially an older historic home – I could not recommend Arciform highly enough.”
Dan V., Portland, OR
The Essential Guide to Garage Design, Remodeling, and Rebuilding for Portland’s Older Homes
Revitalizing a garage in one of Portland’s older homes requires a balance of historic charm and modern function. Whether you're restoring, remodeling, or building anew, Arciform guides you through every step—from design to construction—to create a garage that seamlessly fits your home and needs.
The Essential Guide to Garage Design, Remodeling, and Rebuilding for Portland’s Older Homes
Revitalizing a garage in one of Portland’s older homes requires a balance of historic charm and modern function. Whether you're restoring, remodeling, or building anew, Arciform guides you through every step—from design to construction—to create a garage that seamlessly fits your home and needs.
The Essential Guide to Garage Design, Remodeling, and Rebuilding for Portland’s Older Homes
Revitalizing a garage in one of Portland’s older homes requires a balance of historic charm and modern function. Whether you're restoring, remodeling, or building anew, Arciform guides you through every step—from design to construction—to create a garage that seamlessly fits your home and needs.
Garage Remodel FAQs
How much does a garage remodel cost?
There are many variables when budgeting for a garage project:
The existing condition of the garage is a primary factor. Is the framing and foundation sufficient? Is the siding rotting or crumbling? Can the door be reused?
The style of the structure, and where it located on your property are also determining factors. Ornate details require more complex skills and time. A level property makes access, retaining walls, and drainage easier to manage.
Budgets typically range from $75K for a facelift and functional upgrades to $300K+ for a new structure in a more complex setting.
When should I remodel vs. replace my garage?
Most of the time, rebuilding is the better option. Existing garages are often too small for modern vehicles and trying to fix what's already there can cost nearly as much—without gaining additional functionality.
How close to the property line can I build my garage?
This depends on the zoning for your property. In general, side and rear setbacks are required to help prevent the spread of fire between structures.
At Arciform, we frequently apply for setback reductions to create more usable yard space. These are usually granted—provided we increase the fire resistance of the building portions that fall within the reduced setback.
Front setbacks are intended to ensure that the garage facade remains secondary to the main house, and that there is enough room to park a car in front without encroaching onto the sidewalk. In some cases (especially where properties are steeply sloped near the curb), front setbacks may be reduced to as little as 3 feet.
When enlarging a garage that was originally built within the setbacks, we often avoid needing a setback adjustment altogether. This can require some creative planning, and we typically invite our FIR (Field Issuance Remodel) inspector to visit the site early in the process to help ensure compliance.
I live in a historic district. Can I rebuild or enlarge my garage?
Yes, you can. Arciform’s design team will prepare site plans, elevations, and specifications that outline the scope of work. These are submitted to your neighborhood group (if applicable) and the city’s historic review team. We collaborate closely with reviewers to ensure our designs meet the district’s specific design guidelines.
What permits are needed to remodel a garage in a historic disctrict?
Once your design is approved through historic review, permitting follows the same process as any other construction project. The permits required depend on the scope and extent of the work being done.
What are the costs of installing an EV charger in a garage in a Portland historic district?
It depends—less on the historic status of the home, and more on your property’s electrical capacity.
If your electrical service doesn’t have sufficient amperage, you may need to upgrade your meter. If the existing meter is located in a spot the city no longer approves, they may require you to move it—possibly triggering a chain of upgrades to your electrical panel and the connection from the utility pole (above or underground).
However, if you already have sufficient power at your garage, adding a basic EV receptacle typically costs between $2,000–$5,000.
What challenges should I expect when installing an EV charger in a Portland historic district garage?
Any time you modify an existing structure, some elements may need to be brought up to current code. With EV chargers, fire safety is a major concern—especially if your garage is attached to or near an occupied structure.
You may be required to improve the fire resistance of the garage using products like fire-retardant paint. While this can seem excessive, it’s worth noting that electrical fires are a real risk, and precautions help ensure long-term safety.
Can I convert my garage into a studio or living space?
Yes! At Arciform, we frequently convert garages into creative and functional spaces—like home gyms, artist studios, bike shops, or guest suites.
When planning a conversion, we consider:
- Where will your car, bikes, and garden tools go? These items can still create a mess if not relocated properly.
- How will we connect to the sewer? If you’re adding a bathroom, we may need to trench across your property after locating the sewer line and determining its depth.
- Is there enough water and power to support new uses?
- Can the existing structure accommodate insulation? We’ll check the wall framing and whether the slab can be insulated. In some cases, the concrete slab must be replaced.
- How will you heat and cool the space? This is now easier than ever with compact, energy-efficient mini-split systems.
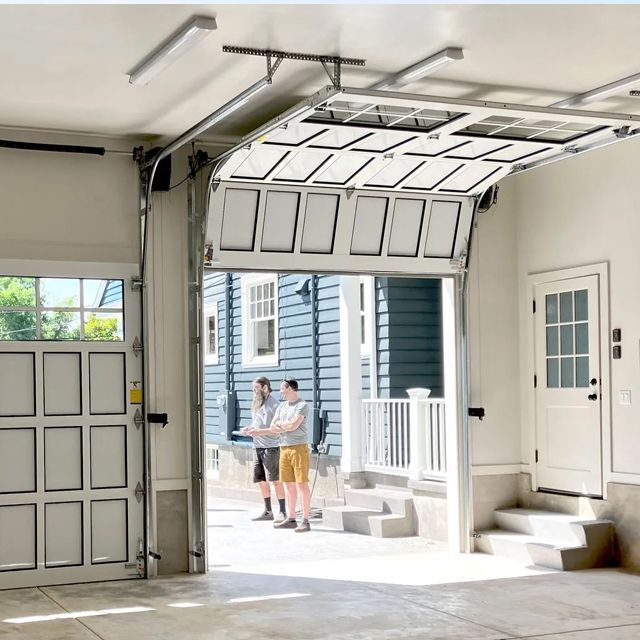
Garage Remodel FAQs
How much does a garage remodel cost?
There are many variables when budgeting for a garage project:
The existing condition of the garage is a primary factor. Is the framing and foundation sufficient? Is the siding rotting or crumbling? Can the door be reused?
The style of the structure, and where it located on your property are also determining factors. Ornate details require more complex skills and time. A level property makes access, retaining walls, and drainage easier to manage.
Budgets typically range from $75K for a facelift and functional upgrades to $300K+ for a new structure in a more complex setting.
When should I remodel vs. replace my garage?
Most of the time, rebuilding is the better option. Existing garages are often too small for modern vehicles and trying to fix what's already there can cost nearly as much—without gaining additional functionality.
How close to the property line can I build my garage?
This depends on the zoning for your property. In general, side and rear setbacks are required to help prevent the spread of fire between structures.
At Arciform, we frequently apply for setback reductions to create more usable yard space. These are usually granted—provided we increase the fire resistance of the building portions that fall within the reduced setback.
Front setbacks are intended to ensure that the garage facade remains secondary to the main house, and that there is enough room to park a car in front without encroaching onto the sidewalk. In some cases (especially where properties are steeply sloped near the curb), front setbacks may be reduced to as little as 3 feet.
When enlarging a garage that was originally built within the setbacks, we often avoid needing a setback adjustment altogether. This can require some creative planning, and we typically invite our FIR (Field Issuance Remodel) inspector to visit the site early in the process to help ensure compliance.
I live in a historic district. Can I rebuild or enlarge my garage?
Yes, you can. Arciform’s design team will prepare site plans, elevations, and specifications that outline the scope of work. These are submitted to your neighborhood group (if applicable) and the city’s historic review team. We collaborate closely with reviewers to ensure our designs meet the district’s specific design guidelines.
What permits are needed to rebuild a garage in a historic district?
Once your design is approved through historic review, permitting follows the same process as any other construction project. The permits required depend on the scope and extent of the work being done.
What are the costs of installing an EV charger in the garage in a historic district?
It depends—less on the historic status of the home, and more on your property’s electrical capacity.
If your electrical service doesn’t have sufficient amperage, you may need to upgrade your meter. If the existing meter is located in a spot the city no longer approves, they may require you to move it—possibly triggering a chain of upgrades to your electrical panel and the connection from the utility pole (above or underground).
However, if you already have sufficient power at your garage, adding a basic EV receptacle typically costs between $2,000–$5,000.
What challenges should I expect when installing an EV charger in a Portland historic district garage?
Any time you modify an existing structure, some elements may need to be brought up to current code. With EV chargers, fire safety is a major concern—especially if your garage is attached to or near an occupied structure.
You may be required to improve the fire resistance of the garage using products like fire-retardant paint. While this can seem excessive, it’s worth noting that electrical fires are a real risk, and precautions help ensure long-term safety.
Can I convert my garage into a studio or living space?
Yes! At Arciform, we frequently convert garages into creative and functional spaces—like home gyms, artist studios, bike shops, or guest suites.
When planning a conversion, we consider:
- Where will your car, bikes, and garden tools go? These items can still create a mess if not relocated properly.
- How will we connect to the sewer? If you’re adding a bathroom, we may need to trench across your property after locating the sewer line and determining its depth.
- Is there enough water and power to support new uses?
- Can the existing structure accommodate insulation? We’ll check the wall framing and whether the slab can be insulated. In some cases, the concrete slab must be replaced.
- How will you heat and cool the space? This is now easier than ever with compact, energy-efficient mini-split systems.
Garage Remodel FAQs
How much does a garage remodel cost?
There are many variables when budgeting for a garage project:
The existing condition of the garage is a primary factor. Is the framing and foundation sufficient? Is the siding rotting or crumbling? Can the door be reused?
The style of the structure, and where it located on your property are also determining factors. Ornate details require more complex skills and time. A level property makes access, retaining walls, and drainage easier to manage.
Budgets typically range from $75K for a facelift and functional upgrades to $300K+ for a new structure in a more complex setting.
When should I remodel vs. replace my garage?
Most of the time, rebuilding is the better option. Existing garages are often too small for modern vehicles and trying to fix what's already there can cost nearly as much—without gaining additional functionality.
How close to the property line can I build my garage?
This depends on the zoning for your property. In general, side and rear setbacks are required to help prevent the spread of fire between structures.
At Arciform, we frequently apply for setback reductions to create more usable yard space. These are usually granted—provided we increase the fire resistance of the building portions that fall within the reduced setback.
Front setbacks are intended to ensure that the garage facade remains secondary to the main house, and that there is enough room to park a car in front without encroaching onto the sidewalk. In some cases (especially where properties are steeply sloped near the curb), front setbacks may be reduced to as little as 3 feet.
When enlarging a garage that was originally built within the setbacks, we often avoid needing a setback adjustment altogether. This can require some creative planning, and we typically invite our FIR (Field Issuance Remodel) inspector to visit the site early in the process to help ensure compliance.
I live in a historic district. Can I rebuild or enlarge my garage?
Yes, you can. Arciform’s design team will prepare site plans, elevations, and specifications that outline the scope of work. These are submitted to your neighborhood group (if applicable) and the city’s historic review team. We collaborate closely with reviewers to ensure our designs meet the district’s specific design guidelines.
What permits are needed to rebuild a garage in a historic district?
Once your design is approved through historic review, permitting follows the same process as any other construction project. The permits required depend on the scope and extent of the work being done.
What are the costs of installing an EV charger in the garage in a historic district?
It depends—less on the historic status of the home, and more on your property’s electrical capacity.
If your electrical service doesn’t have sufficient amperage, you may need to upgrade your meter. If the existing meter is located in a spot the city no longer approves, they may require you to move it—possibly triggering a chain of upgrades to your electrical panel and the connection from the utility pole (above or underground).
However, if you already have sufficient power at your garage, adding a basic EV receptacle typically costs between $2,000–$5,000.
What challenges should I expect when installing an EV charger in a Portland historic district garage?
Any time you modify an existing structure, some elements may need to be brought up to current code. With EV chargers, fire safety is a major concern—especially if your garage is attached to or near an occupied structure.
You may be required to improve the fire resistance of the garage using products like fire-retardant paint. While this can seem excessive, it’s worth noting that electrical fires are a real risk, and precautions help ensure long-term safety.
Can I convert my garage into a studio or living space?
Yes! At Arciform, we frequently convert garages into creative and functional spaces—like home gyms, artist studios, bike shops, or guest suites.
When planning a conversion, we consider:
- Where will your car, bikes, and garden tools go? These items can still create a mess if not relocated properly.
- How will we connect to the sewer? If you’re adding a bathroom, we may need to trench across your property after locating the sewer line and determining its depth.
- Is there enough water and power to support new uses?
- Can the existing structure accommodate insulation? We’ll check the wall framing and whether the slab can be insulated. In some cases, the concrete slab must be replaced.
- How will you heat and cool the space? This is now easier than ever with compact, energy-efficient mini-split systems.

