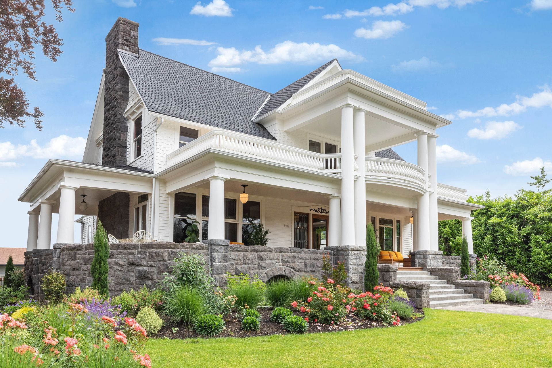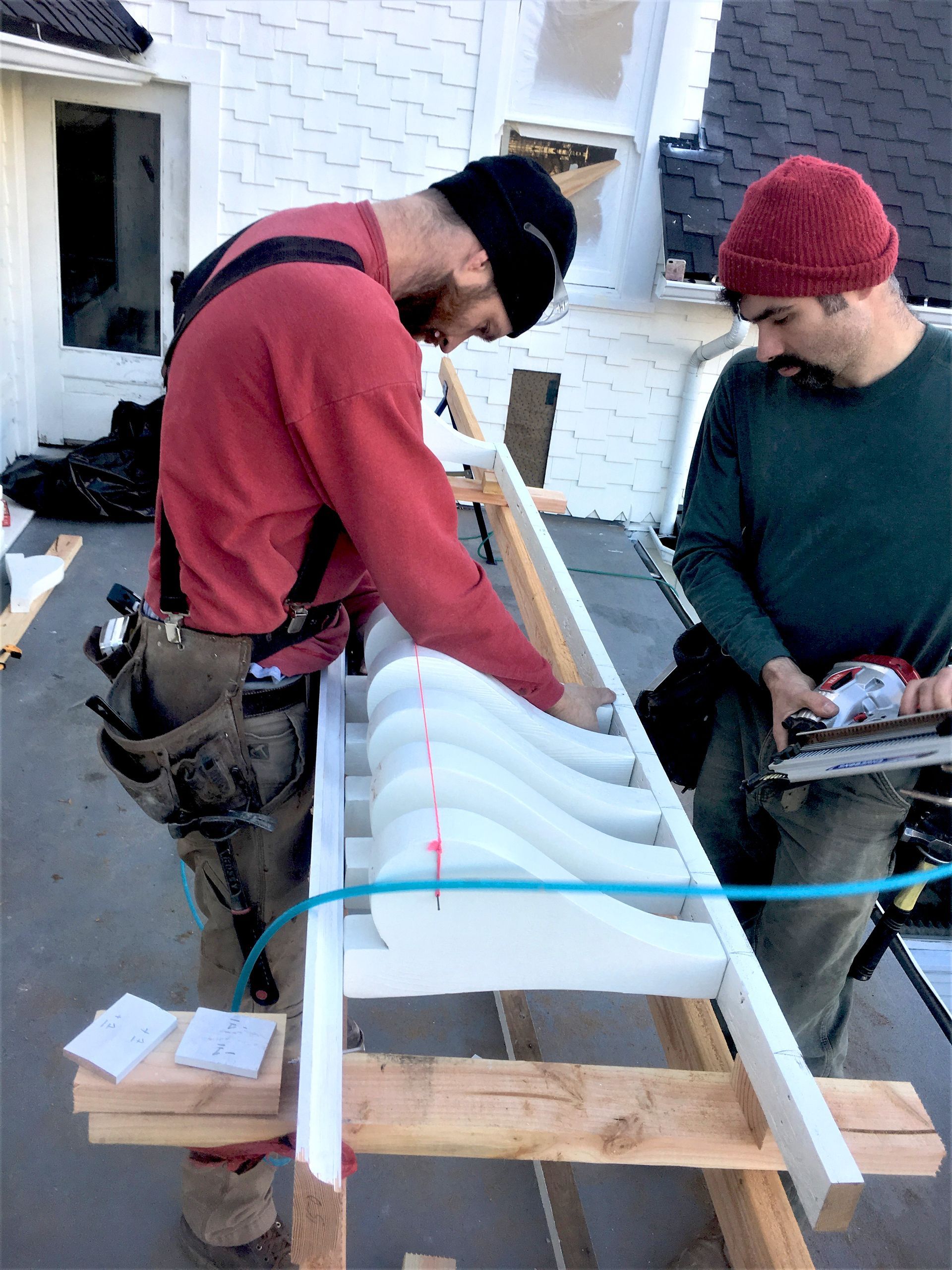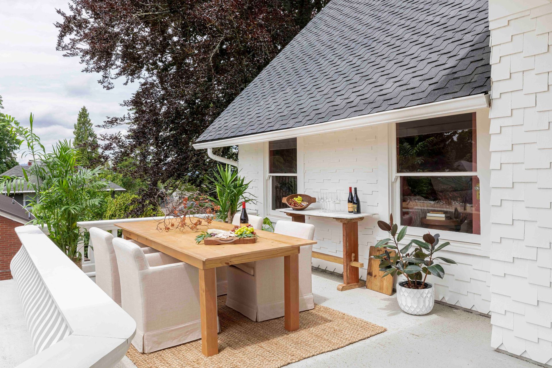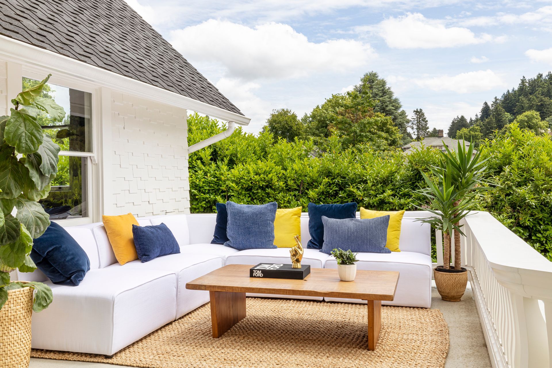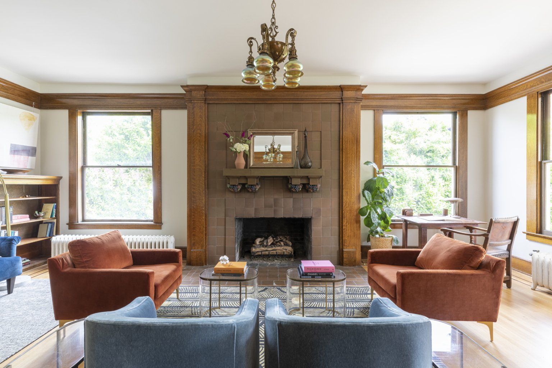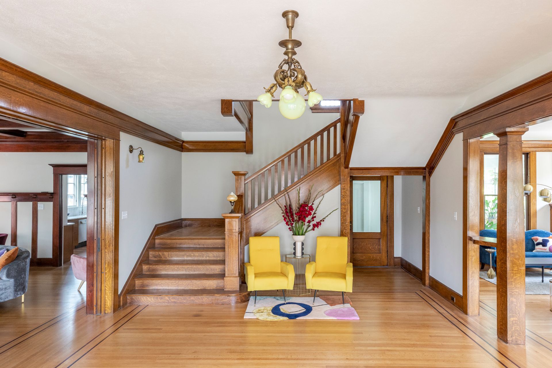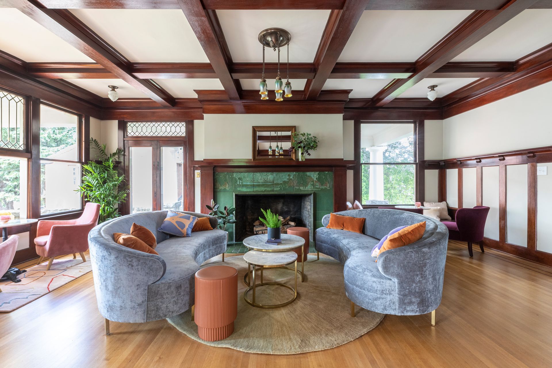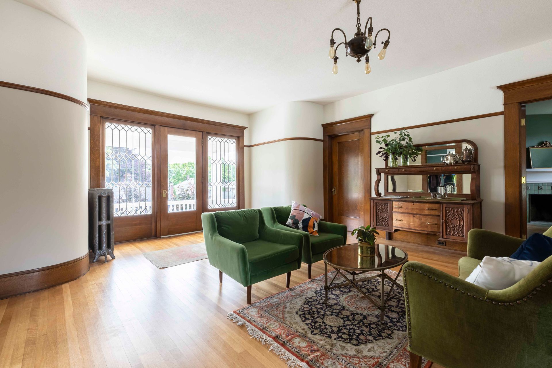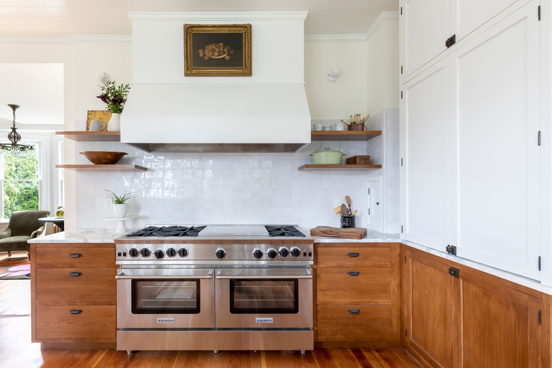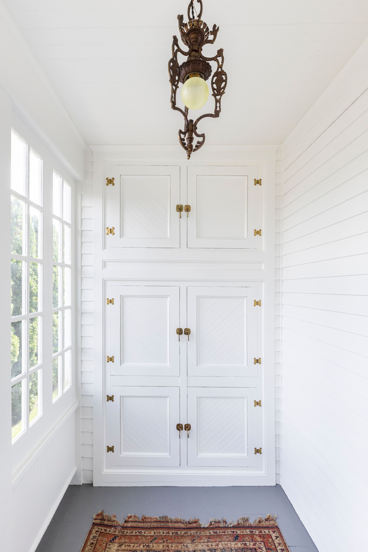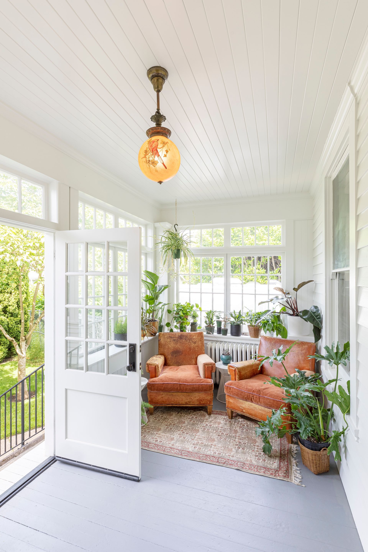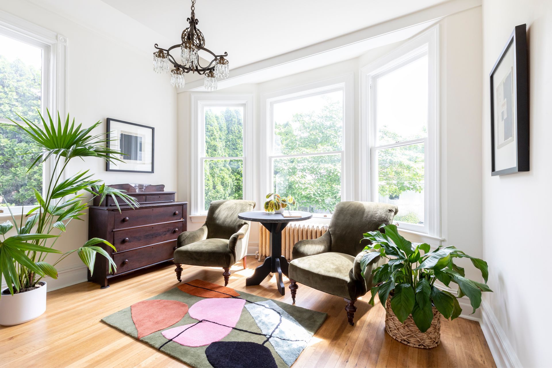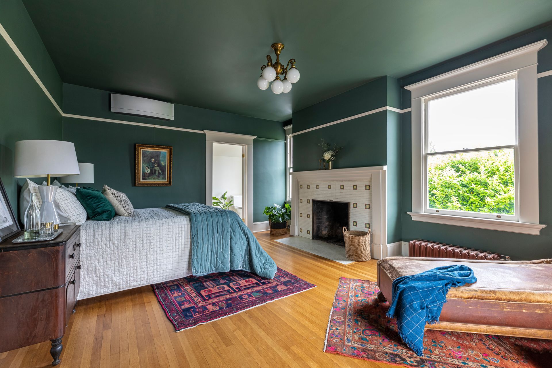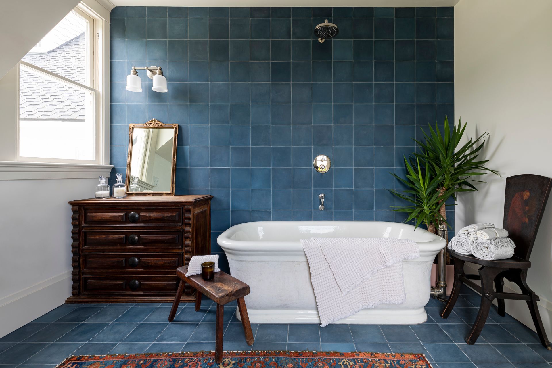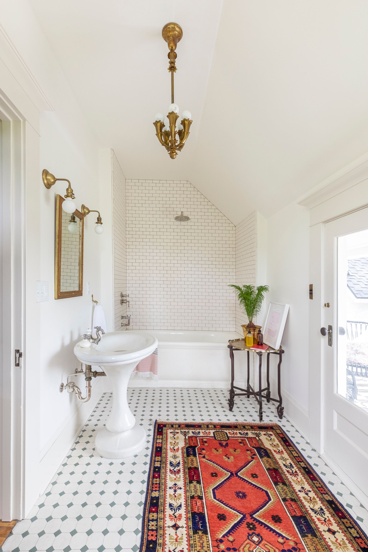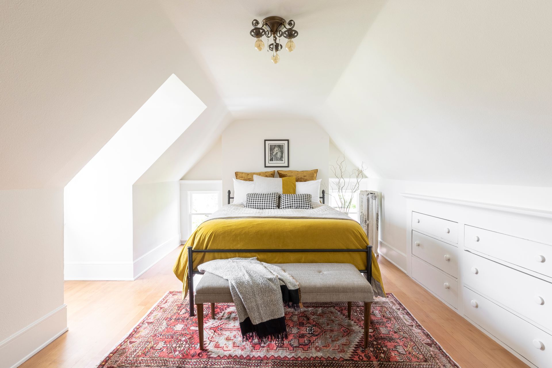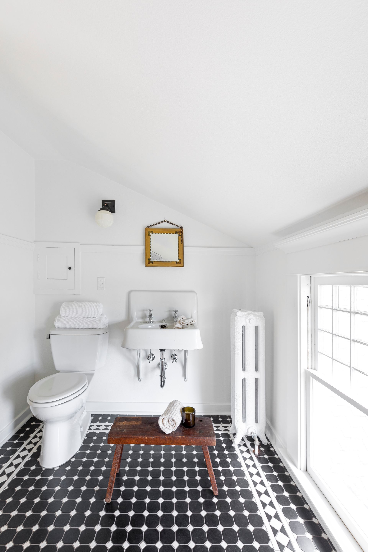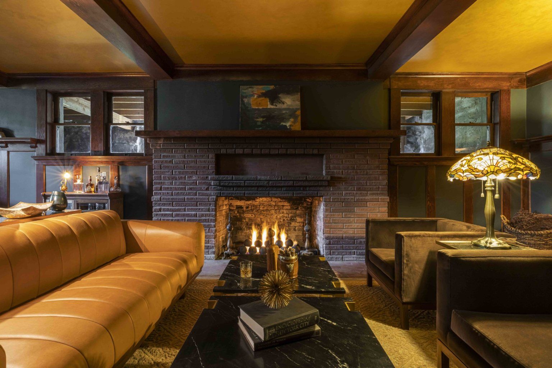1913 Portland Heights Landmark Updated for Modern Living
Arciform partners with a preservation-minded homeowner to save an 1893 Mt. Tabor mansion.
Restoring the Historic Jacob H. Cook House
Arciform partners with a preservation-minded homeowner to save an 1893 Mt. Tabor mansion.
Restoring the Historic Jacob H. Cook House
Arciform partners with a preservation-minded homeowner to save an 1893 Mt. Tabor mansion.
Arciform collaborated with the homeowner of the Jacob H. Cook House to repair and preserve as much of the original character and integrity as possible. The aim was to turn this once single-family home into an Airbnb and event space for the community.
The home was built in 1892-3 in the Queen Anne Victorian style. Jacob H. Cook, a local businessman and owner of lumber operations, bought the home in 1904. In 1909, he undertook a major renovation, adding balconies, porches and massive basalt chimneys, turning the house into the Neoclassical style you see today. The interior has characteristics of the Arts and Crafts and Colonial styles with quarter sawn Oak and Mahogany millwork throughout and 6 tiled fireplaces, 3 with rare original Rookwood tile. Original aspects of the house were restored, repaired and refinished to the extent possible.
A casualty of the 2008 financial crisis, the house had been vacant and badly vandalized for 8 years before it was sold at auction in 2018. While the house sustained a lot of damage and decay, most of the original millwork and all the leaded glass remained in great condition. The team rolled up their sleeves and went to work.
Arciform’s Anne De Wolf designed a kitchen that is as hard-working and efficient as it is handsome and harmonious to this turn of the century home in look and feel.
The kitchen finishes and fixtures were carefully considered by Anne and the homeowner to echo the beauty and charm of the home while also offering plenty of storage and modern efficiencies. The new appliances, cast-iron farm sink, open shelving and custom cabinetry by Arciform are practical and attractive, while Calacatta marble counters and luminous Moroccan zellige tile (Idris by Ait Manos from Ann Sacks) lend beauty and an old world feel to the room.
The kitchen flooring is reclaimed, 100-year-old Fir from a school in Silverton, Oregon, and the painted tongue and groove paneling on the ceiling adds to the old house feel. The spacious room has an antique table as an island, easily moved to accommodate a circle of friends prepping a meal or busy caterers, creating and serving a celebration feast.
Our team helped to re-engineer and rebuild the exterior railings, using as many original pieces as possible. Richard sat on the damp, dark basement floor with Lyrin to help figure out what was salvageable and what needed to be milled. Our plan to was to make this balustrade the showstopper it once was. Sam and Jake reconstructed the historic balustrade with about 230 of the 300 pieces, 130 years old. This was a heroic effort, and Jake and Sam nailed it!
Arciform refurbished over 65 windows, installed custom, period-sensitive exterior doors, and helped with interior trim. Arciform's shop replaced the veneer on the original Oak balcony door, heavily damaged due to being left ajar for 8 years. Anne consulted with the homeowner on tile, furnishings, fixtures, fittings and wallpaper options and rich, lush colors throughout the house. Carpenters Jake, Sam, Quenten, and Noah were an integral part of the restoration team and their stellar work can be seen throughout the house.
Arciform collaborated with the homeowner of the Jacob H. Cook House to repair and preserve as much of the original character and integrity as possible. The aim was to turn this once single-family home into an Airbnb and event space for the community.
The home was built in 1892-3 in the Queen Anne Victorian style. Jacob H. Cook, a local businessman and owner of lumber operations, bought the home in 1904. In 1909, he undertook a major renovation, adding balconies, porches and massive basalt chimneys, turning the house into the Neoclassical style you see today. The interior has characteristics of the Arts and Crafts and Colonial styles with quarter sawn Oak and Mahogany millwork throughout and 6 tiled fireplaces, 3 with rare original Rookwood tile. Original aspects of the house were restored, repaired and refinished to the extent possible.
A casualty of the 2008 financial crisis, the house had been vacant and badly vandalized for 8 years before it was sold at auction in 2018. While the house sustained a lot of damage and decay, most of the original millwork and all the leaded glass remained in great condition. The team rolled up their sleeves and went to work.
Arciform’s Anne De Wolf designed a kitchen that is as hard-working and efficient as it is handsome and harmonious to this turn of the century home in look and feel.
The kitchen finishes and fixtures were carefully considered by Anne and the homeowner to echo the beauty and charm of the home while also offering plenty of storage and modern efficiencies. The new appliances, cast-iron farm sink, open shelving and custom cabinetry by Arciform are practical and attractive, while Calacatta marble counters and luminous Moroccan zellige tile (Idris by Ait Manos from Ann Sacks) lend beauty and an old world feel to the room.
The kitchen flooring is reclaimed, 100-year-old Fir from a school in Silverton, Oregon, and the painted tongue and groove paneling on the ceiling adds to the old house feel. The spacious room has an antique table as an island, easily moved to accommodate a circle of friends prepping a meal or busy caterers, creating and serving a celebration feast.
Our team helped to re-engineer and rebuild the exterior railings, using as many original pieces as possible. Richard sat on the damp, dark basement floor with Lyrin to help figure out what was salvageable and what needed to be milled. Our plan to was to make this balustrade the showstopper it once was. Sam and Jake reconstructed the historic balustrade with about 230 of the 300 pieces, 130 years old. This was a heroic effort, and Jake and Sam nailed it!
Arciform refurbished over 65 windows, installed custom, period-sensitive exterior doors, and helped with interior trim. Arciform's shop replaced the veneer on the original Oak balcony door, heavily damaged due to being left ajar for 8 years. Anne consulted with the homeowner on tile, furnishings, fixtures, fittings and wallpaper options and rich, lush colors throughout the house. Carpenters Jake, Sam, Quenten, and Noah were an integral part of the restoration team and their stellar work can be seen throughout the house.

