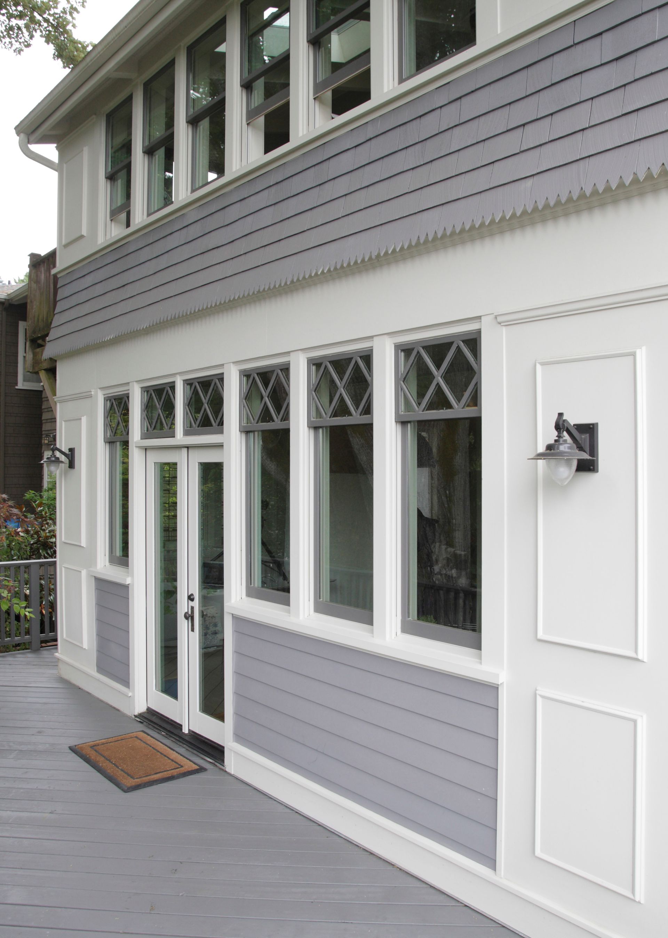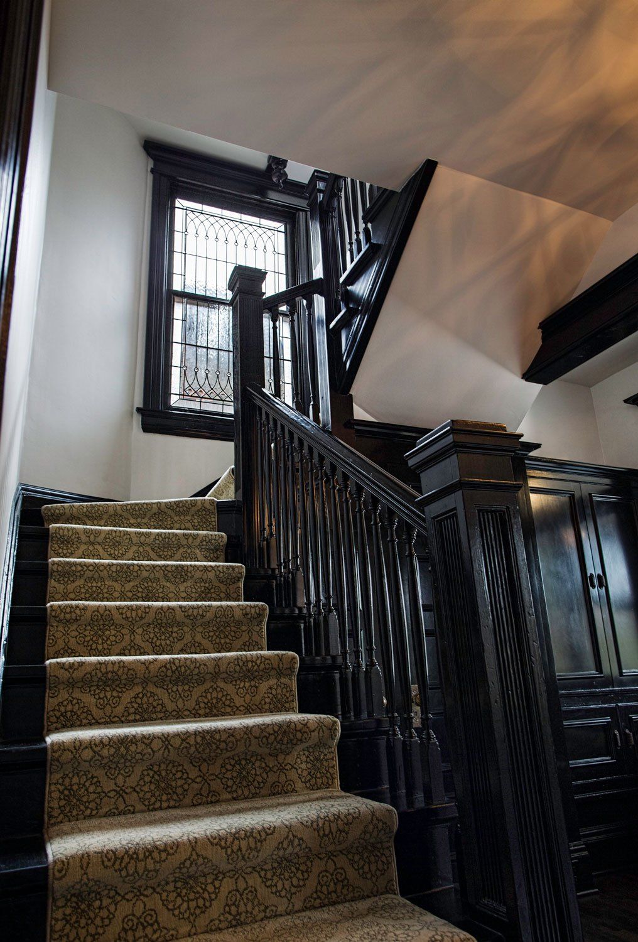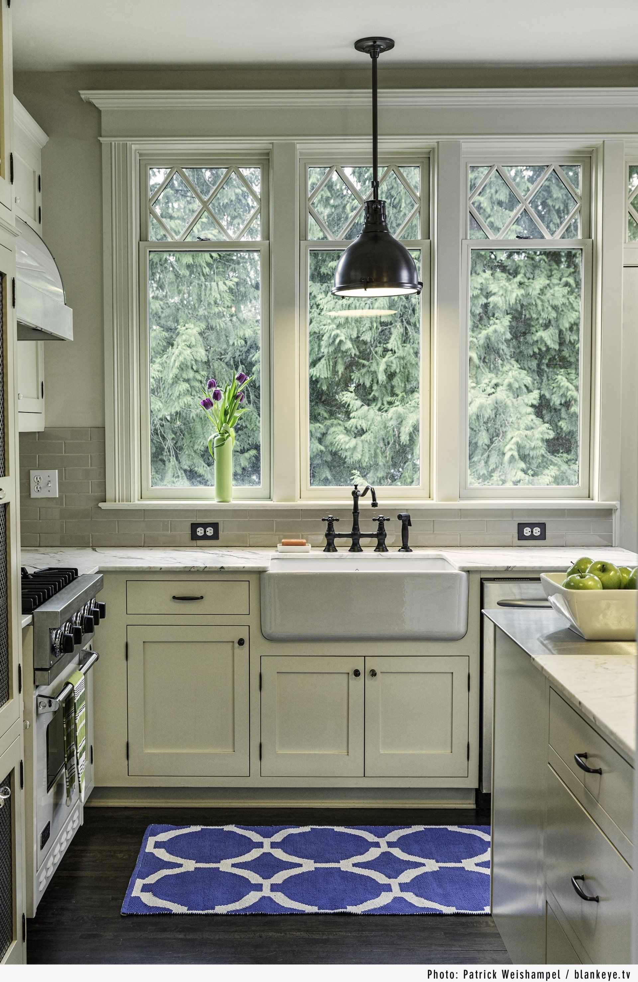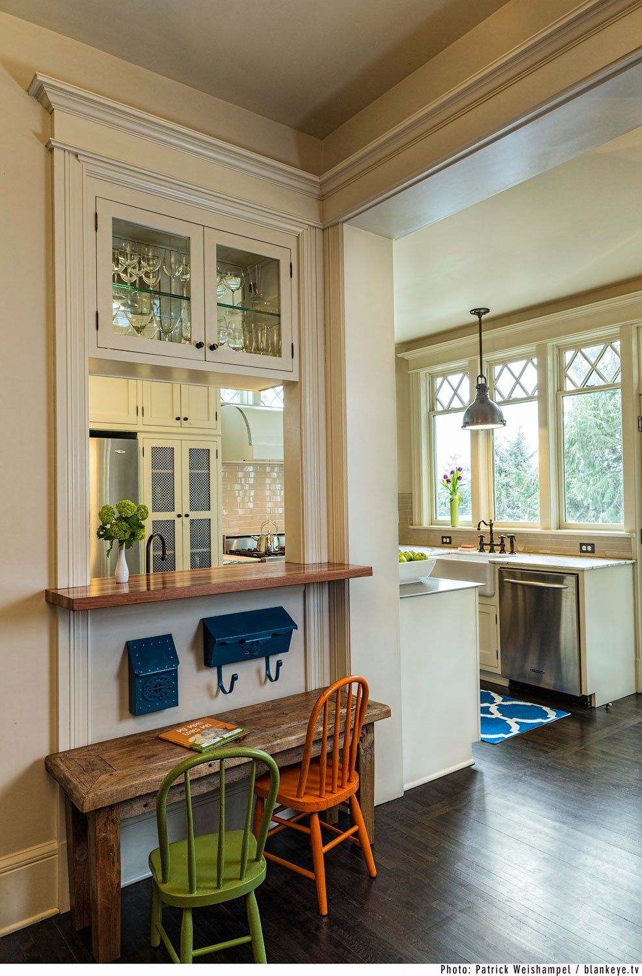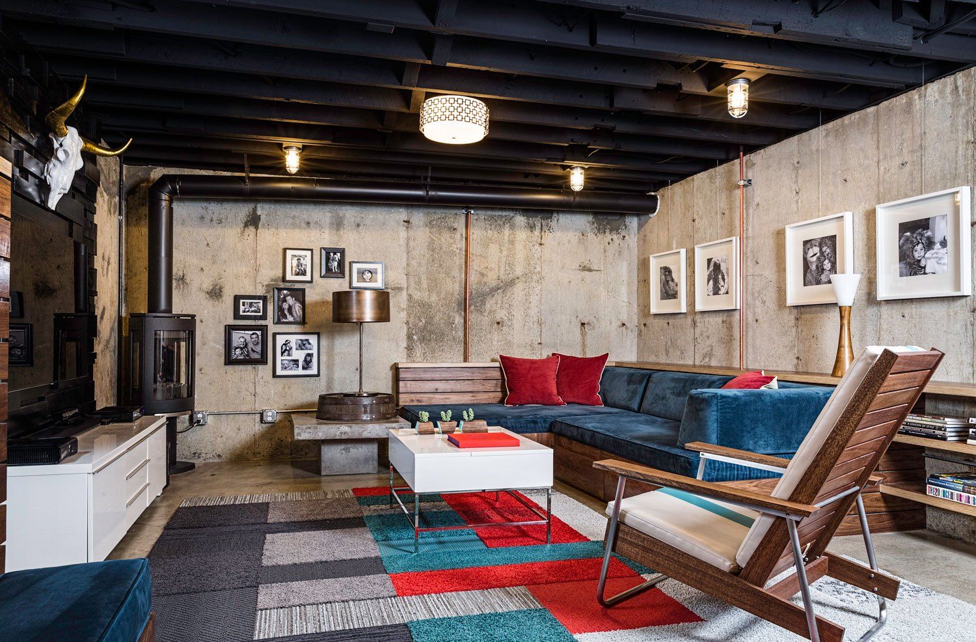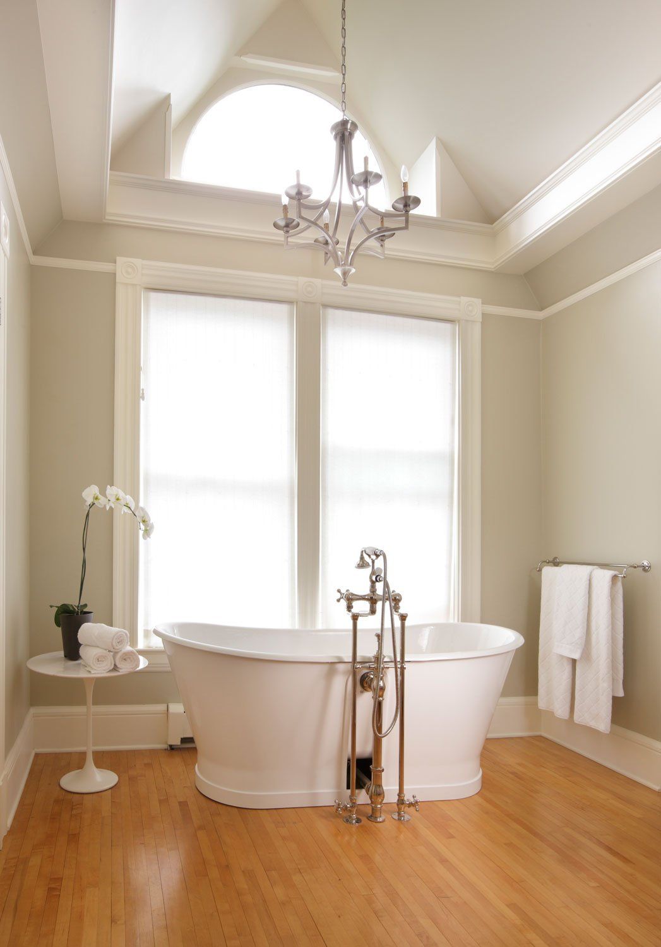1913 Portland Heights Landmark Updated for Modern Living
Peeling back 1980s additions to recreate the charm and vintage character of this century old home.
1904 NW Hills Queen Anne Victorian Whole House Remodel
Peeling back 1980s additions to recreate the charm and vintage character of this century old home.
1904 NW Hills Queen Anne Victorian Whole House Remodel
Peeling back 1980s additions to recreate the charm and vintage character of this century old home.
Click image to view full size
-
Button
1904 Queen Anne Victorian whole house remodel in the Northwest district.
-
Button
We added closet doors below the stairs and painted the millwork.
-
Button
We created a beautiful fireplace surround and added a vintage screen.
-
Button
We installed wallpaper and stained the floors dark.
-
Button
We fully remodeled the kitchen.
-
Button
All the millwork, cabinets windows, doors, finishes and fixtures are new.
-
Button
In the kitchen nook, a custom table topped with stainless steel has extra-long drawers to hold everyday dinnerware.
-
Button
In the fully remodeled basement, the custom sectional looks at the new fireplace.
-
Button
We tied in the 80’s addition with new windows, doors and millwork.
-
Button
The original bedroom is now the new master bath.
-
Button
The guest room inspires conversation below the roof.
Click image to view full size
-
Button
1904 Queen Anne Victorian whole house remodel in the Northwest district.
-
Button
We added closet doors below the stairs and painted the millwork.
-
Button
We created a beautiful fireplace surround and added a vintage screen.
-
Button
We installed wallpaper and stained the floors dark.
-
Button
We fully remodeled the kitchen.
-
Button
All the millwork, cabinets windows, doors, finishes and fixtures are new.
-
Button
In the kitchen nook, a custom table topped with stainless steel has extra-long drawers to hold everyday dinnerware.
-
Button
In the fully remodeled basement, the custom sectional looks at the new fireplace.
-
Button
We tied in the 80’s addition with new windows, doors and millwork.
-
Button
The original bedroom is now the new master bath.
-
Button
The guest room inspires conversation below the roof.
Years ago we worked with the first owners, remodeling most of the home. More recently, we helped the second owners add their personality and additional functionally to the home.
The house had been remuddled in years past, and Arciform had to not only make the ‘80s addition code-compliant, but also tie it into the original architecture of the home. The finishes, systems and fixtures had to be restored, replaced or refinished to make this beautiful home shine again. Wallpaper, modern and antique furnishings and fixtures, art and mementos make this house a home.
The attempt at making this Victorian into a modern home in the ‘80s was reversed, and we created a beautiful, classic kitchen without losing the open sense of space. Custom-built cabinetry by Versatile Wood Products includes an island with 36” deep drawers and ¼” stainless steel counters, making it as much functional as it is a show-stopper.
The large-patterned sea thistle wallpaper makes the tiny space so much fun.
The remodel included a major reconfiguration of the back half of the second floor. We turned one of the bedrooms into the main bathroom, featuring a pedestal tub, an antique cabinet turned into a vanity, a walk-in shower and vaulted ceilings. ARCIFORM added architectural details to the new master bedroom, which overlooks the city from a cozy sitting area.
In the basement, a custom lounging sofa built by Arciform's shop creates a cozy corner near the gas fireplace, added to provide warmth in the space intentionally left unfinished to expose concrete walls and ceiling joists. A new bathroom shares a glass block wall with the rest of the space for light and for its cool texture.
Years ago we worked with the first owners, remodeling most of the home. More recently, we helped the second owners add their personality and additional functionally to the home.
The house had been remuddled in years past, and Arciform had to not only make the ‘80s addition code-compliant, but also tie it into the original architecture of the home. The finishes, systems and fixtures had to be restored, replaced or refinished to make this beautiful home shine again. Wallpaper, modern and antique furnishings and fixtures, art and mementos make this house a home.
The attempt at making this Victorian into a modern home in the ‘80s was reversed, and we created a beautiful, classic kitchen without losing the open sense of space. Custom-built cabinetry by Versatile Wood Products includes an island with 36” deep drawers and ¼” stainless steel counters, making it as much functional as it is a show-stopper.
The large-patterned sea thistle wallpaper makes the tiny space so much fun.
The remodel included a major reconfiguration of the back half of the second floor. We turned one of the bedrooms into the main bathroom, featuring a pedestal tub, an antique cabinet turned into a vanity, a walk-in shower and vaulted ceilings. ARCIFORM added architectural details to the new master bedroom, which overlooks the city from a cozy sitting area.
In the basement, a custom lounging sofa built by Arciform's shop creates a cozy corner near the gas fireplace, added to provide warmth in the space intentionally left unfinished to expose concrete walls and ceiling joists. A new bathroom shares a glass block wall with the rest of the space for light and for its cool texture.


