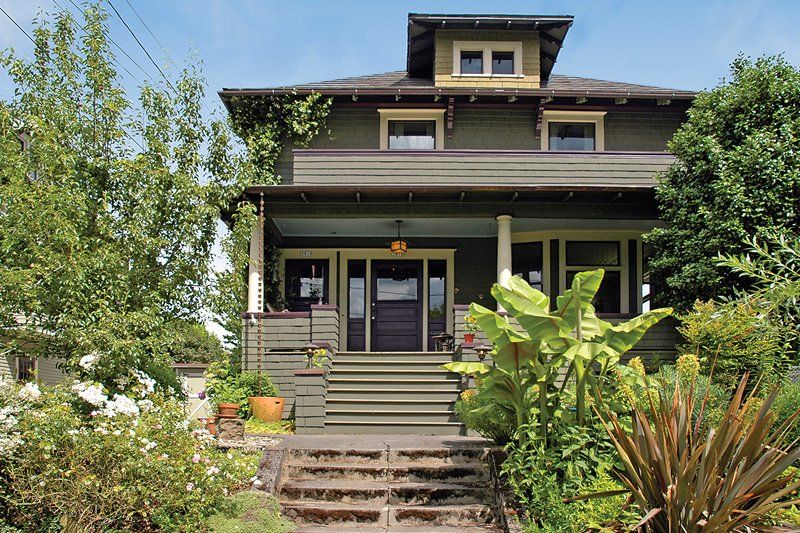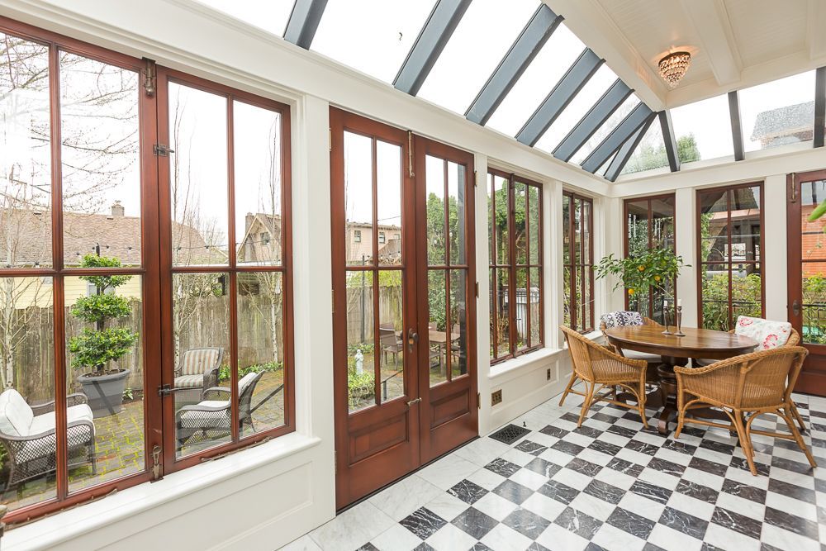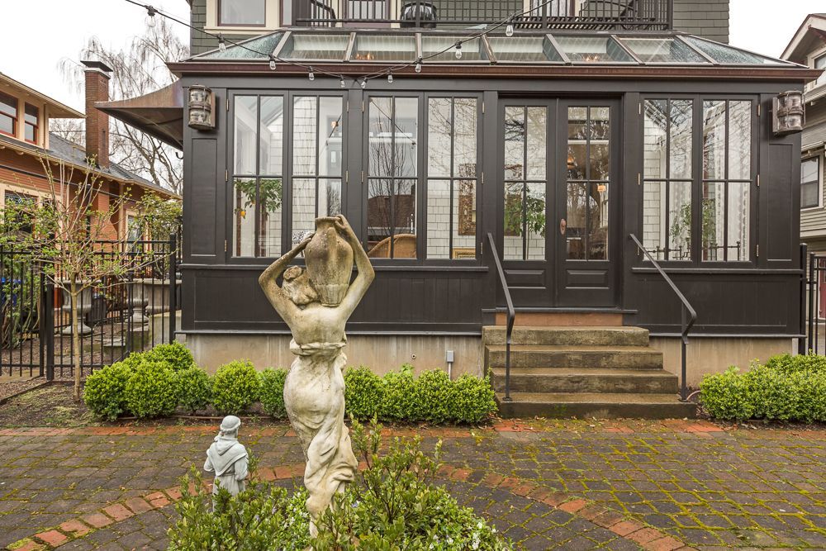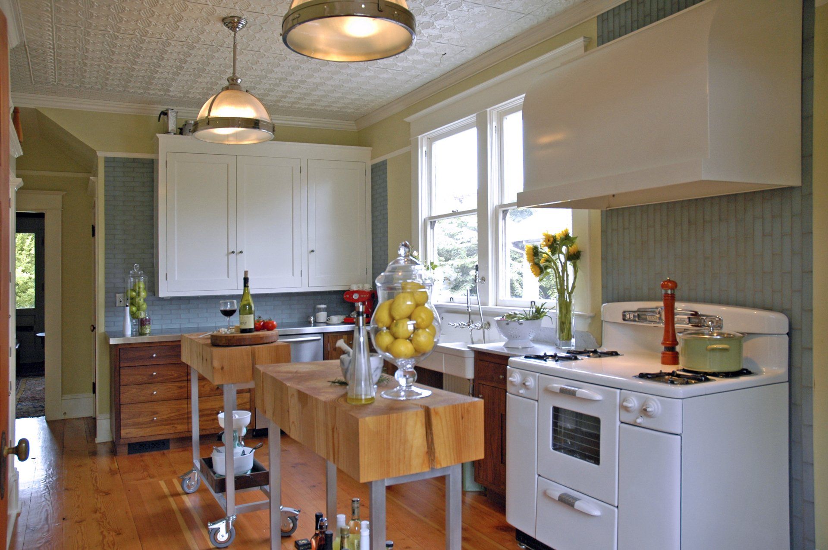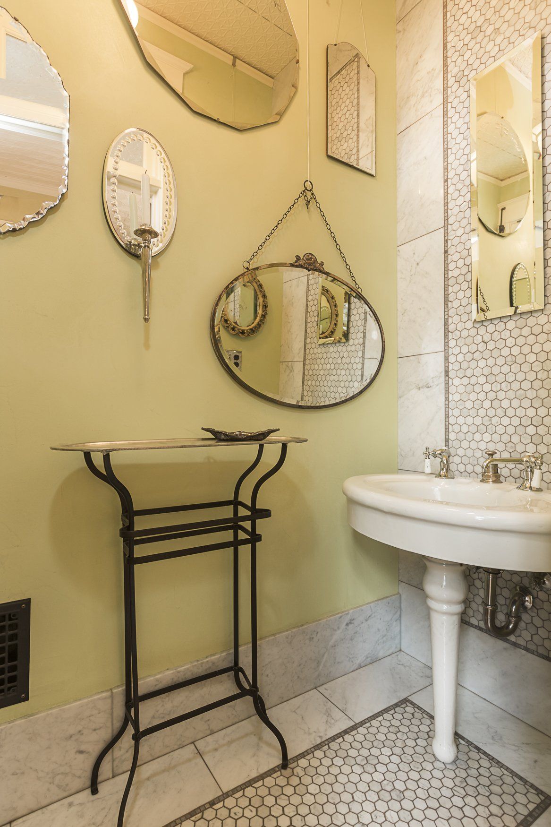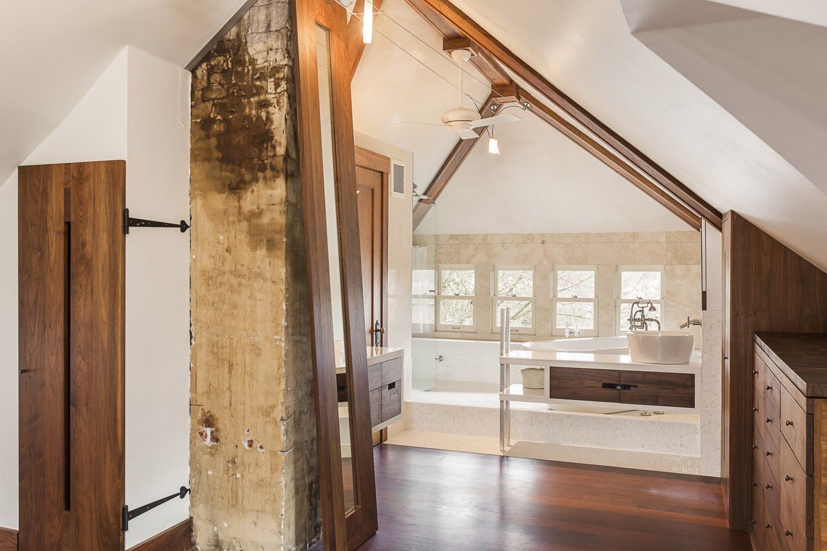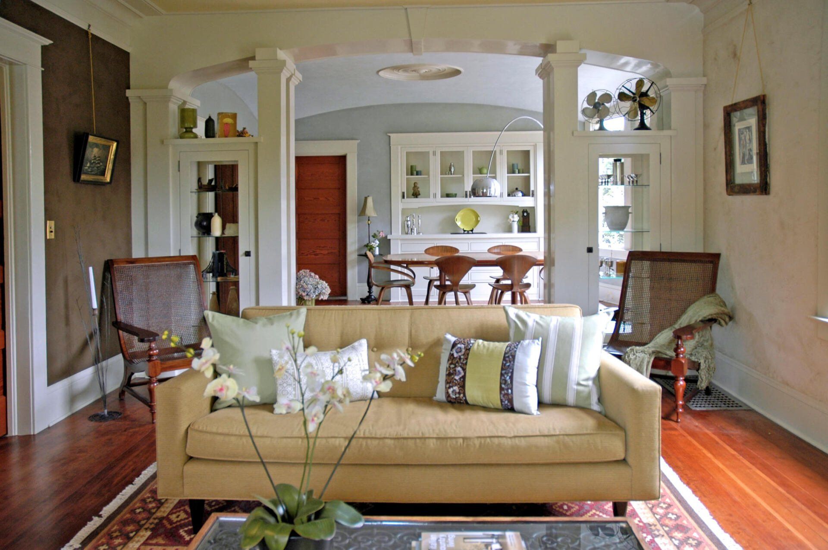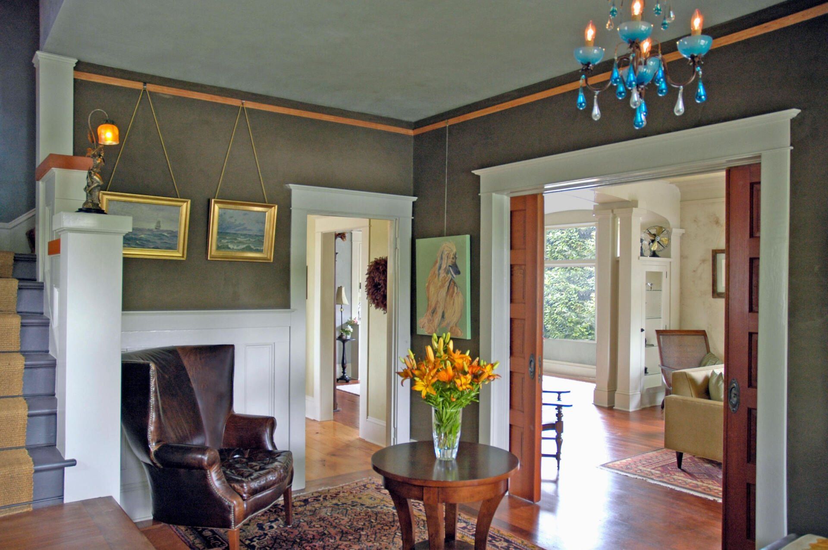1913 Portland Heights Landmark Updated for Modern Living
A classic Overlook neighborhood foursquare is restored and updated one project at at time.
1908 Old Portland Style Foursquare Whole House Remodel
A classic Overlook neighborhood foursquare is restored and updated one project at at time.
1908 Old Portland Style Foursquare Whole House Remodel
A classic Overlook neighborhood foursquare is restored and updated one project at at time.
The walls throughout the home have tinted, skim-coated plaster. Original woodwork was restored, & paint was stripped off the doors. We restored the original finish of japanned hardware throughout the house, & paint was removed with baking soda.
The light-filled kitchen feels fresh with original skip sheathing floors, custom-hued walls, glass tile backsplash, marble & stainless-steel countertops. New walnut lower cabinets & two custom islands with end grain butcher block counters were made in Arciform's shop. A 1940’s antique stove & sink add charm & function & sit across from the commercial refrigerator with glass front doors. New doors to the conservatory & clerestory windows at the WC let in natural light.
Off of the kitchen, the WC boasts a hexagonal marble tiled floor, vintage light fixtures & hardware, salvaged sink & toilet & a collection of vintage mirrors.
In the dining room, we altered the ceiling by adding a dome, restored the built-in buffet & removed a wall, adding instead an archway partition with shelving between the living & dining rooms. A 1939’s stove was shipped from Denmark & warms the room. Beautiful custom stained glass provides privacy.
We built out the library with shelving & paneling salvaged from a 1750’s French chateau that had been demolished. Double doors with clerestory windows were matched to original doors on the back of the house.
From the checkerboard marble floor to the exposed structural steel roof to the plentiful Arciform windows & doors, the conservatory creates a very special room with maximum views of the garden & the sky above. The roof supports an upstairs balcony with slate tile floors & a wrought iron balcony railing. Copper gutters & awnings add a beautiful touch that will form a patina over time.
What was once a walk-in closet became an apartment kitchen in the 1920’s. We restored it & added butcher block counters & a bead board back splash. Built in seating cleverly conceals storage & a window seat stows cat food & litter away from the dogs.
At the back of the house, this bath overlooks the back garden & features a salvaged claw foot tub, antique washstand & hexagonal floor tile.
The top floor is an open-plan main suite with vaulted ceilings. The bedroom is open to the bath, with Walnut accents, a roomy tub, walk in shower & separate WC.
The home received a new roof with concrete tile & copper flashing, the entire house was painted, & copper gutters & downspouts were added. A balcony was added off the front bedroom, above the front porch. The owners are now able to enjoy views of Mount Hood, down town Portland and the West Hills.
Houzz.com: Kitchen of the Week: Preservation Instincts Create Vintage Modern Style
The walls throughout the home have tinted, skim-coated plaster. Original woodwork was restored, & paint was stripped off the doors. We restored the original finish of japanned hardware throughout the house, & paint was removed with baking soda.
The light-filled kitchen feels fresh with original skip sheathing floors, custom-hued walls, glass tile backsplash, marble & stainless-steel countertops. New walnut lower cabinets & two custom islands with end grain butcher block counters were made in Arciform's shop. A 1940’s antique stove & sink add charm & function & sit across from the commercial refrigerator with glass front doors. New doors to the conservatory & clerestory windows at the WC let in natural light.
Off of the kitchen, the WC boasts a hexagonal marble tiled floor, vintage light fixtures & hardware, salvaged sink & toilet & a collection of vintage mirrors.
In the dining room, we altered the ceiling by adding a dome, restored the built-in buffet & removed a wall, adding instead an archway partition with shelving between the living & dining rooms. A 1939’s stove was shipped from Denmark & warms the room. Beautiful custom stained glass provides privacy.
We built out the library with shelving & paneling salvaged from a 1750’s French chateau that had been demolished. Double doors with clerestory windows were matched to original doors on the back of the house.
From the checkerboard marble floor to the exposed structural steel roof to the plentiful Arciform windows & doors, the conservatory creates a very special room with maximum views of the garden & the sky above. The roof supports an upstairs balcony with slate tile floors & a wrought iron balcony railing. Copper gutters & awnings add a beautiful touch that will form a patina over time.
What was once a walk-in closet became an apartment kitchen in the 1920’s. We restored it & added butcher block counters & a bead board back splash. Built in seating cleverly conceals storage & a window seat stows cat food & litter away from the dogs.
At the back of the house, this bath overlooks the back garden & features a salvaged claw foot tub, antique washstand & hexagonal floor tile.
The top floor is an open-plan main suite with vaulted ceilings. The bedroom is open to the bath, with Walnut accents, a roomy tub, walk in shower & separate WC.
The home received a new roof with concrete tile & copper flashing, the entire house was painted, & copper gutters & downspouts were added. A balcony was added off the front bedroom, above the front porch. The owners are now able to enjoy views of Mount Hood, down town Portland and the West Hills.
Houzz.com: Kitchen of the Week: Preservation Instincts Create Vintage Modern Style

