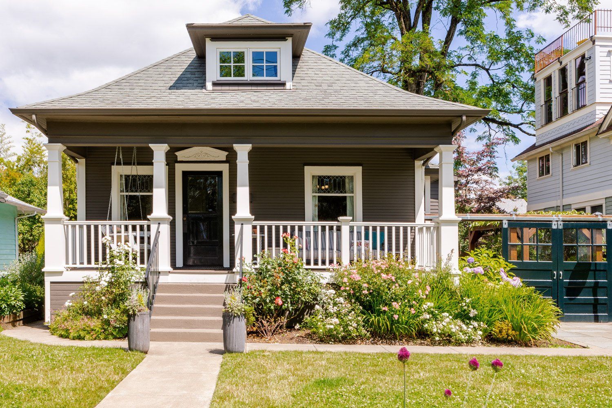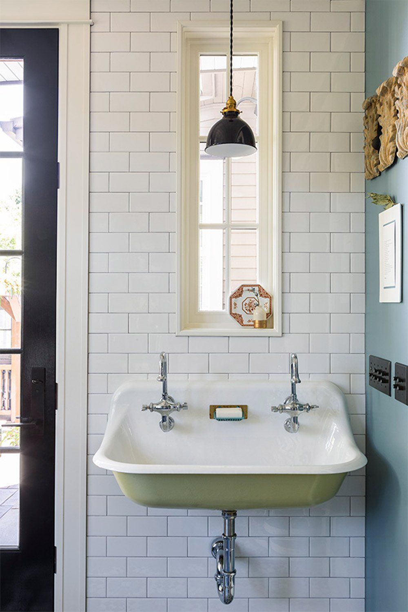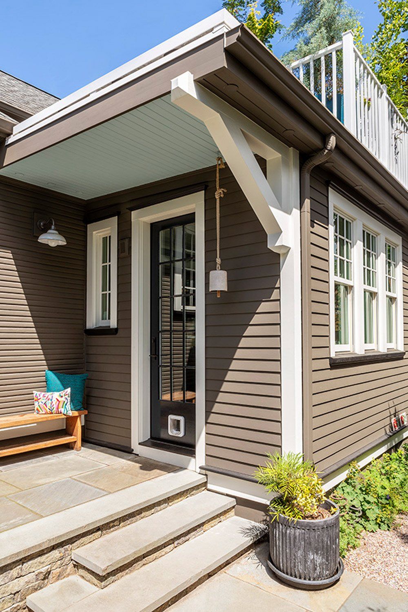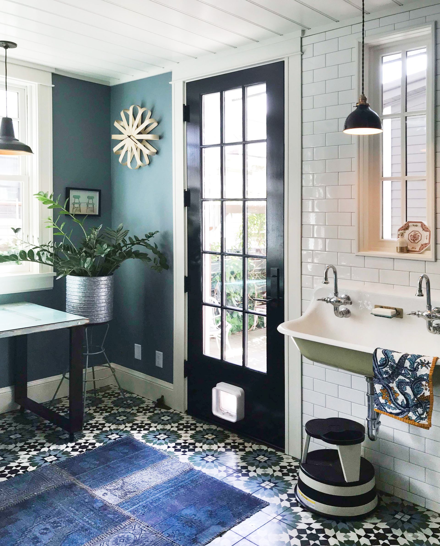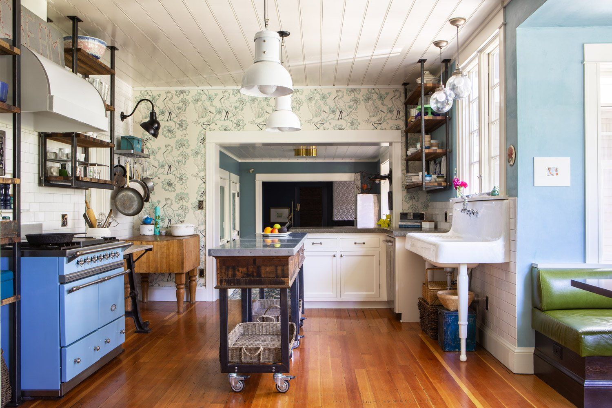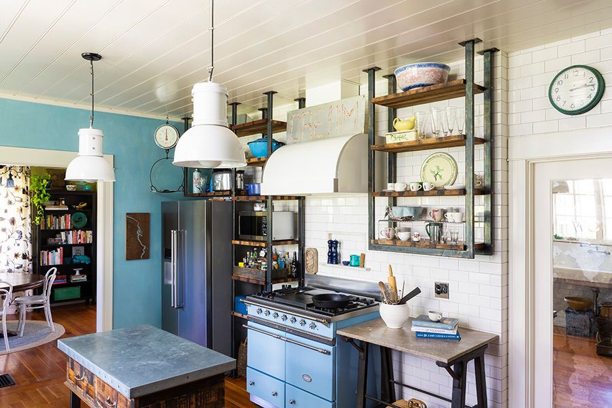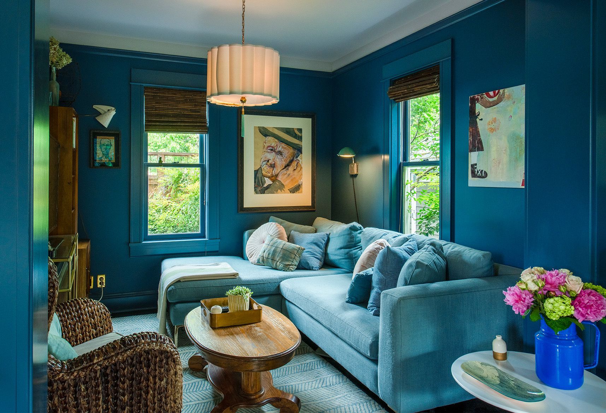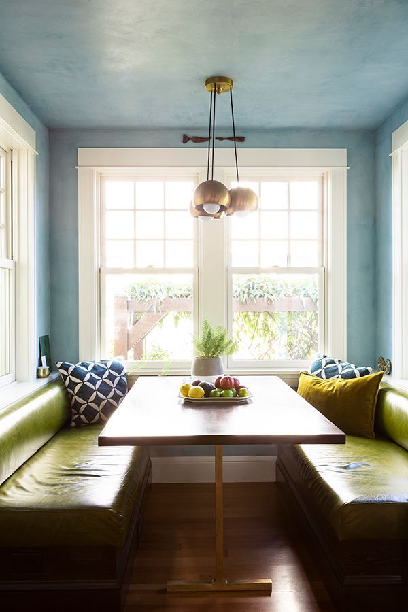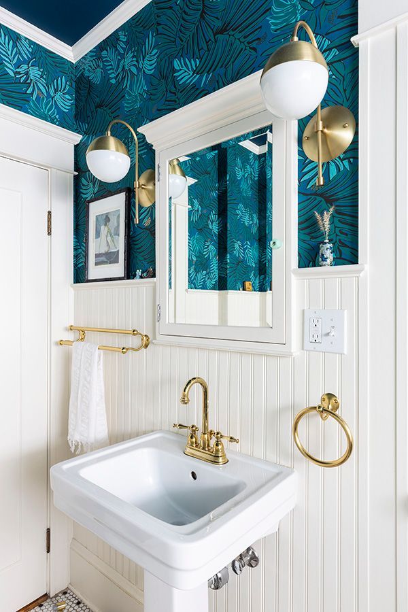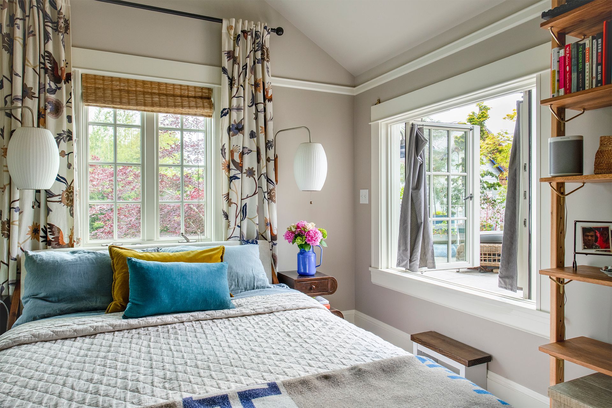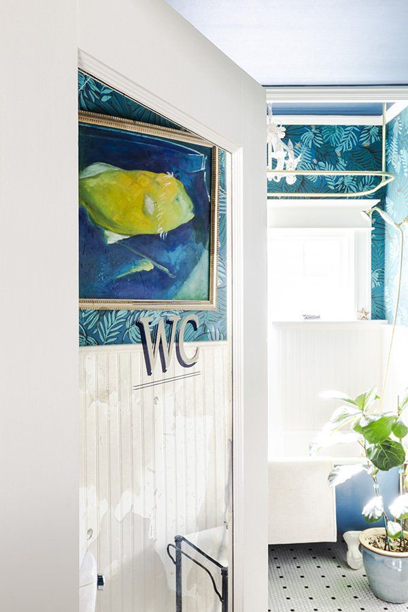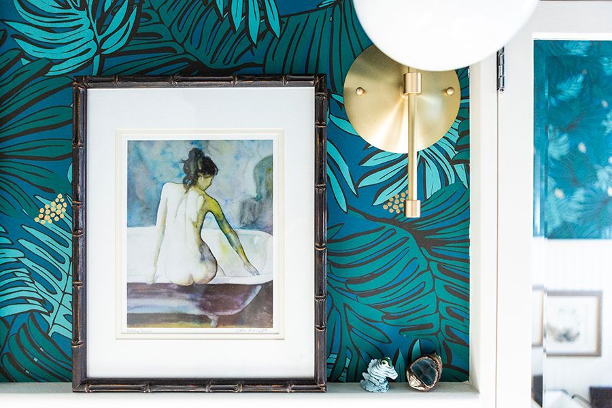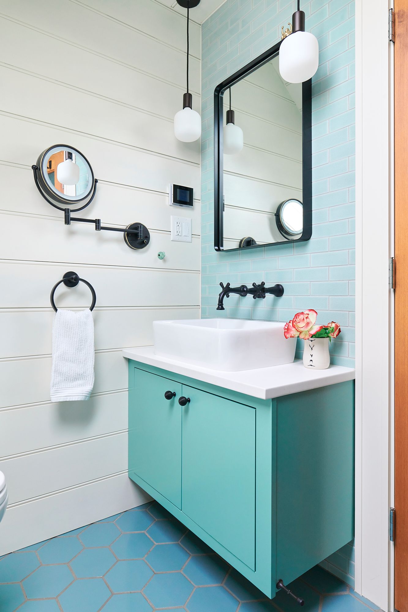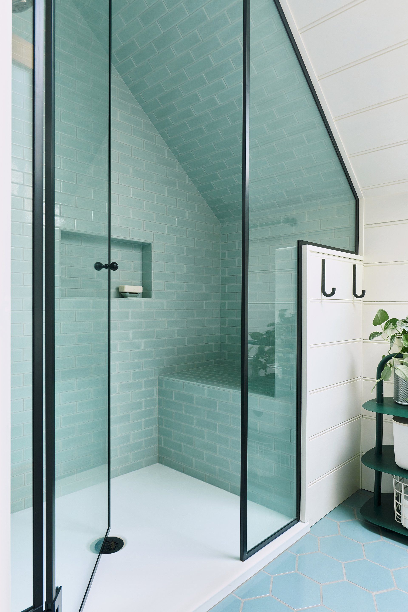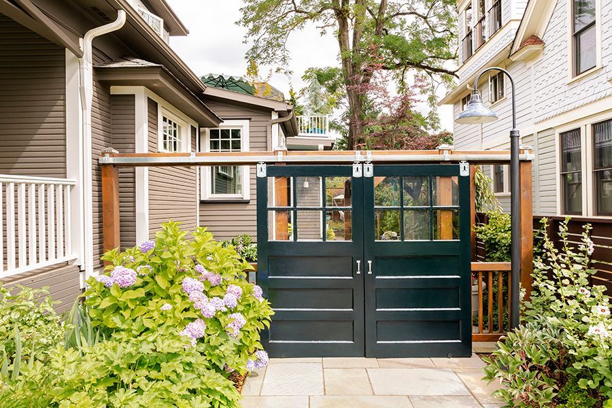1913 Portland Heights Landmark Updated for Modern Living
A phased remodel and expansion creates a personal haven for the owner and her extended family.
A Cosmopolitan Remodel of a 1909 Sellwood Bungalow
A phased remodel and expansion creates a personal haven for the owner and her extended family.
A Cosmopolitan Remodel of a 1909 Sellwood Bungalow
A phased remodel and expansion creates a personal haven for the owner and her extended family.
Phase one comprised a two-story addition with a family room, mudroom and master suite. Phase two was the kitchen remodel. Phase three saw the renovation of the front porch and replacement of dormer windows and siding. Phase four included a nook and mudroom addition with a balcony, indoor and outdoor gas fireplaces and an outdoor living room with a gate and pergola.
Entering from the outdoor living room, you’re welcomed into a cheery mudroom with a colorfully patterned encaustic tile floor. A repurposed Chinese screen on gliding hardware reveals custom built-in pantry shelving with intricate wallpaper at the back. A wall-mounted sink is conveniently located right near the door. The bar cabinet with an undercounter wine fridge is clad in salvaged paneling and is topped with marble and connects the room to the kitchen above.
To the rear of the mudroom is the family room, updated with deep blue walls which highlight antiques and treasures from travels, as well as favorite paintings. Textiles and colorful soft furnishings add comfort while the sculptural concrete tile fireplace is the centerpiece of the room.
Inspiration for the kitchen remodel was drawn from our client’s eclectic, cosmopolitan style and the industrial 1920s. A staircase was removed to enlarge the space. There is a farm style sink, a French gas range in Delft Blue by LaCanche and antiques which double as prep spaces and storage.
Custom-made open shelving with steel frames and reclaimed wood are practical and show off favorite serve-ware. Underfoot is salvaged Fir, and on the walls there’s Florence Broadhurst’s Egrets wallpaper, tinted plaster and ceramic subway tile. Arciform paneled the ceiling. Small mobile islands with zinc tops offer prep space and can be tucked away when entertaining. In the new kitchen nook, a custom table with a brass leg is surrounded by cozy upholstered benches.
At the Second Floor Addition, the main suite features saturated colors and textures. An attractive stair landing connects new and old spaces. The main bedroom has a walk-in closet and a window which opens to a private, plant-filled balcony. The added bathroom boasts a Jack & Jill shower, four full height, recessed medicine cabinets with perforated metal door panels and penny round floor tiles.
Subtle exterior detailing was designed not to overwhelm the original house. The front porch was remodeled and a gate to the outdoor living room was made with salvaged carriage doors and is lit by a barn light. Through the gate is the outdoor living room, paved with Bluestone. Under the plant-covered arbor, a bright chandelier illuminates the dining space at dusk. An exterior wall is clad in tile to create the backdrop for a fireplace creating a focal point in the cozy back yard living space.
Read more in Iconic Magazine
Phase one comprised a two-story addition with a family room, mudroom and master suite. Phase two was the kitchen remodel. Phase three saw the renovation of the front porch and replacement of dormer windows and siding. Phase four included a nook and mudroom addition with a balcony, indoor and outdoor gas fireplaces and an outdoor living room with a gate and pergola.
Entering from the outdoor living room, you’re welcomed into a cheery mudroom with a colorfully patterned encaustic tile floor. A repurposed Chinese screen on gliding hardware reveals custom built-in pantry shelving with intricate wallpaper at the back. A wall-mounted sink is conveniently located right near the door. The bar cabinet with an undercounter wine fridge is clad in salvaged paneling and is topped with marble and connects the room to the kitchen above.
To the rear of the mudroom is the family room, updated with deep blue walls which highlight antiques and treasures from travels, as well as favorite paintings. Textiles and colorful soft furnishings add comfort while the sculptural concrete tile fireplace is the centerpiece of the room.
Inspiration for the kitchen remodel was drawn from our client’s eclectic, cosmopolitan style and the industrial 1920s. A staircase was removed to enlarge the space. There is a farm style sink, a French gas range in Delft Blue by LaCanche and antiques which double as prep spaces and storage.
Custom-made open shelving with steel frames and reclaimed wood are practical and show off favorite serve-ware. Underfoot is salvaged Fir, and on the walls there’s Florence Broadhurst’s Egrets wallpaper, tinted plaster and ceramic subway tile. Arciform paneled the ceiling. Small mobile islands with zinc tops offer prep space and can be tucked away when entertaining. In the new kitchen nook, a custom table with a brass leg is surrounded by cozy upholstered benches.
At the Second Floor Addition, the main suite features saturated colors and textures. An attractive stair landing connects new and old spaces. The main bedroom has a walk-in closet and a window which opens to a private, plant-filled balcony. The added bathroom boasts a Jack & Jill shower, four full height, recessed medicine cabinets with perforated metal door panels and penny round floor tiles.
Subtle exterior detailing was designed not to overwhelm the original house. The front porch was remodeled and a gate to the outdoor living room was made with salvaged carriage doors and is lit by a barn light. Through the gate is the outdoor living room, paved with Bluestone. Under the plant-covered arbor, a bright chandelier illuminates the dining space at dusk. An exterior wall is clad in tile to create the backdrop for a fireplace creating a focal point in the cozy back yard living space.
Read more in Iconic Magazine

