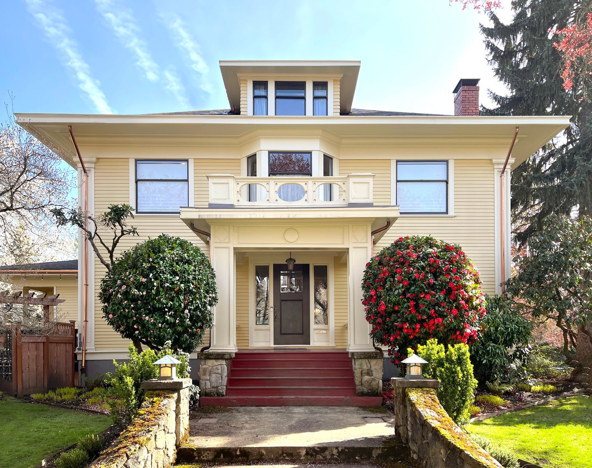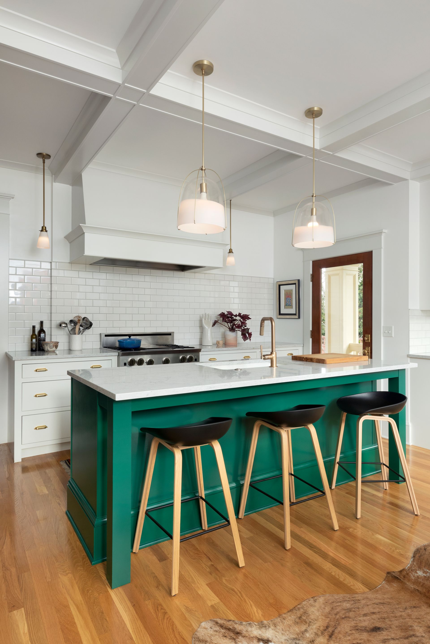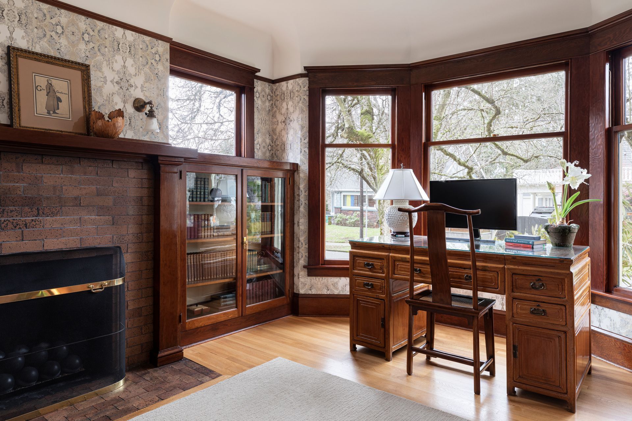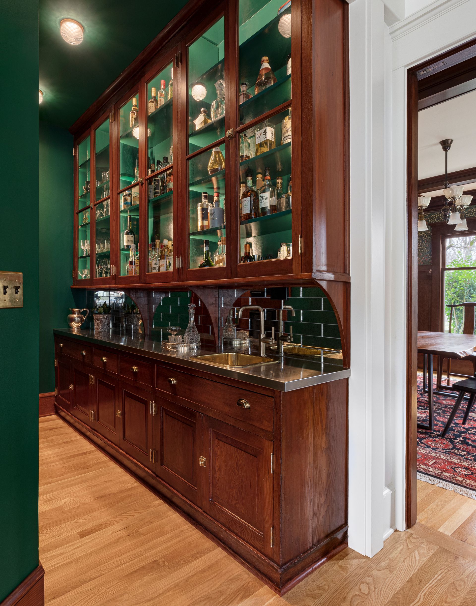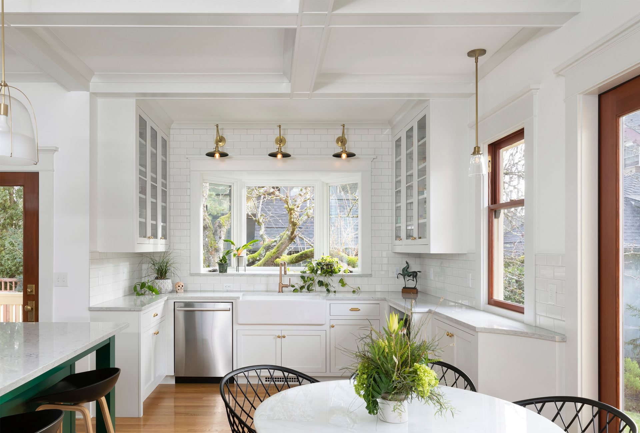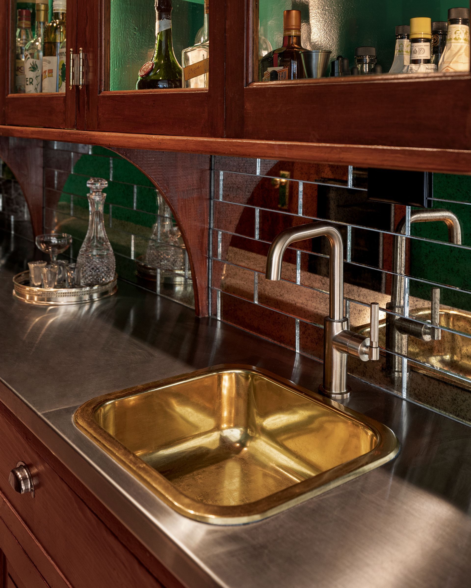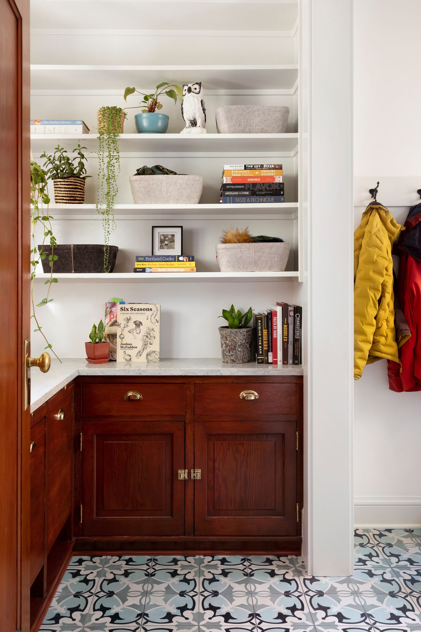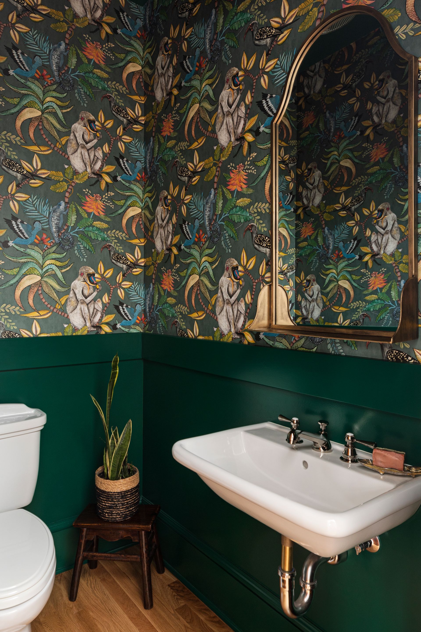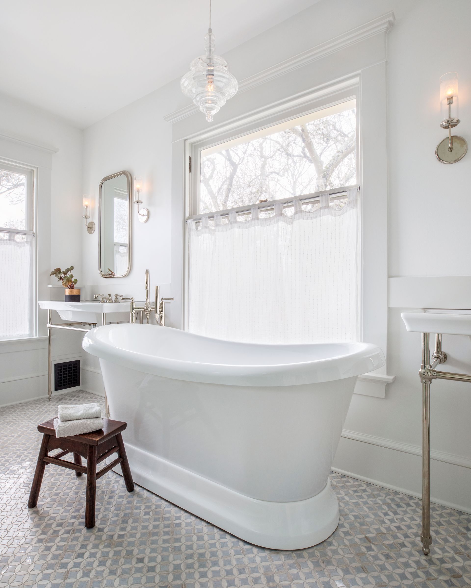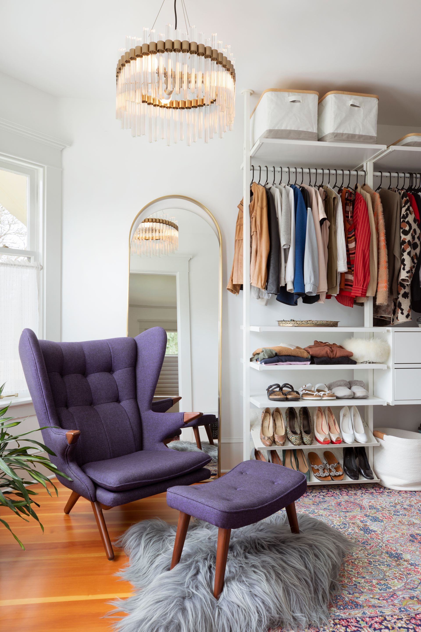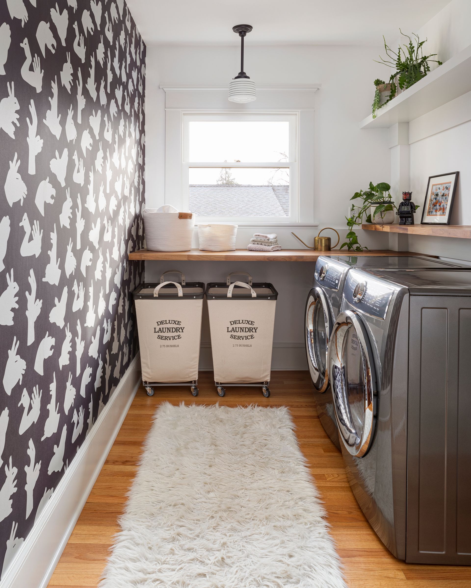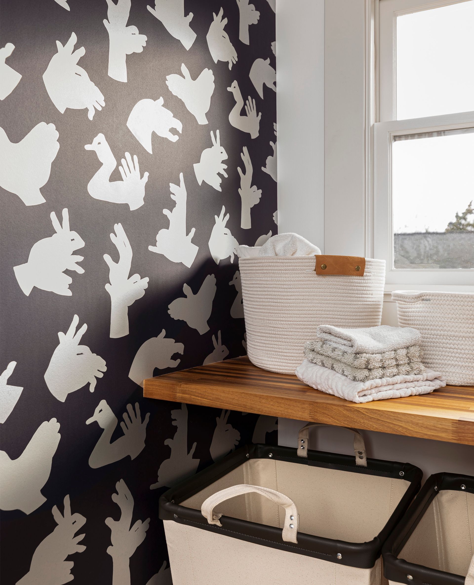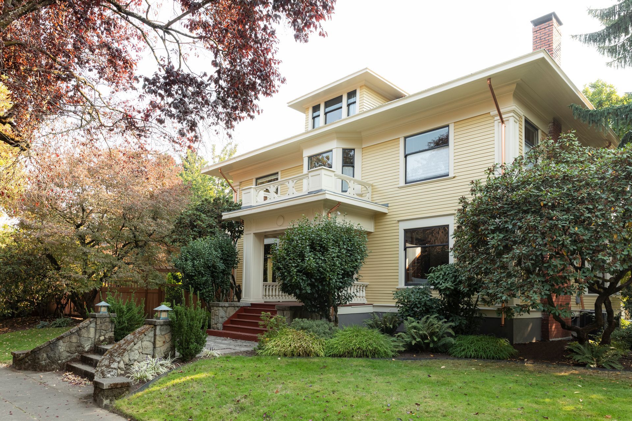1913 Portland Heights Landmark Updated for Modern Living
Exterior restoration and an interior transformation bring this classic craftsman home into the 21st century.
1911 Irvington Landmark Whole House Remodel
Exterior restoration and an interior transformation bring this classic craftsman home into the 21st century.
1911 Irvington Landmark Whole House Remodel
Exterior restoration and an interior transformation bring this classic craftsman home into the 21st century.
With large overhangs and frieze moulding, square columns and dark stained Fir millwork this home illustrates the Arts & Crafts style. The clients teamed up with Arciform to create a whole house plan and tackled first the main suite and then the kitchen area of the home, addressing plans for future phases as well.
The kitchen lives within a 1980's addition. The space was dark and segmented with walls and oversized appliances. Navigating Historic Review Arciform added doors and windows to connect the space to the yard and add natural light.
The bright new kitchen is the hub of the home with the original butler's pantry now serving as a bar, competing with the British green island for attention.
The newly added WC features fun wallpaper and is opposite the side entry which was extended by removing a wall to include the original pantry.
On the second floor Arciform converted one of the bedrooms into a main bathroom and new laundry room. The original bathroom was converted into a functional fun filled main closet.
With the sculptural effect of the 3 glass walls surrounding the shower and the pedestal tub, the main bathroom feels both luxurious and airy, especially since we could tuck the toilet into it's on wallpapered wc.
With large overhangs and frieze moulding, square columns and dark stained Fir millwork this home illustrates the Arts & Crafts style. The clients teamed up with Arciform to create a whole house plan and tackled first the main suite and then the kitchen area of the home, addressing plans for future phases as well.
The kitchen lives within a 1980's addition. The space was dark and segmented with walls and oversized appliances. Navigating Historic Review Arciform added doors and windows to connect the space to the yard and add natural light.
The bright new kitchen is the hub of the home with the original butler's pantry now serving as a bar, competing with the British green island for attention.
The newly added WC features fun wallpaper and is opposite the side entry which was extended by removing a wall to include the original pantry.
On the second floor Arciform converted one of the bedrooms into a main bathroom and new laundry room. The original bathroom was converted into a functional fun filled main closet.
With the sculptural effect of the 3 glass walls surrounding the shower and the pedestal tub, the main bathroom feels both luxurious and airy, especially since we could tuck the toilet into it's on wallpapered wc.

