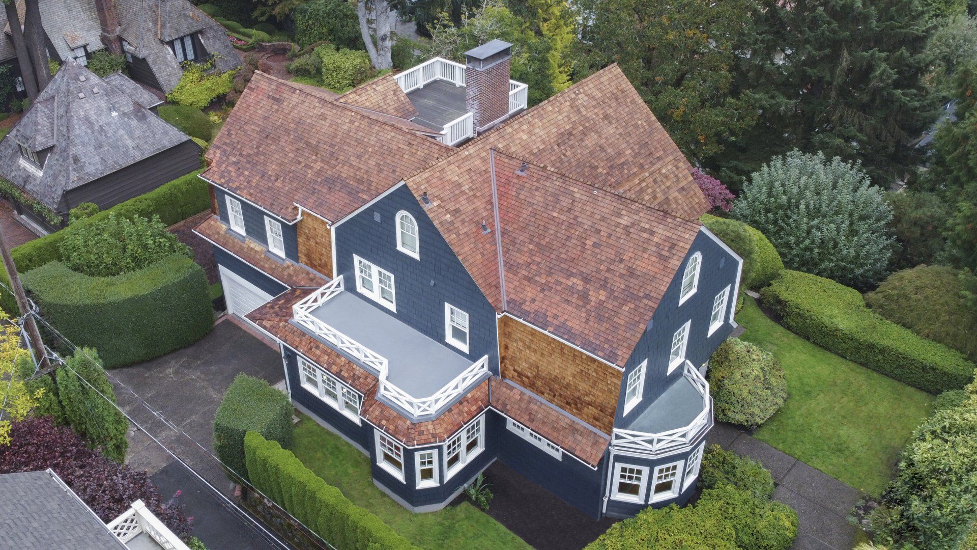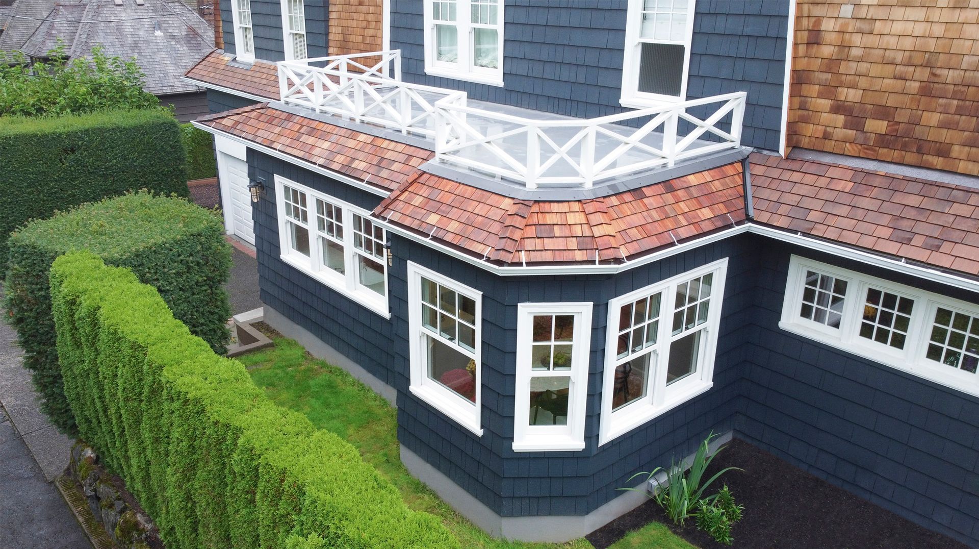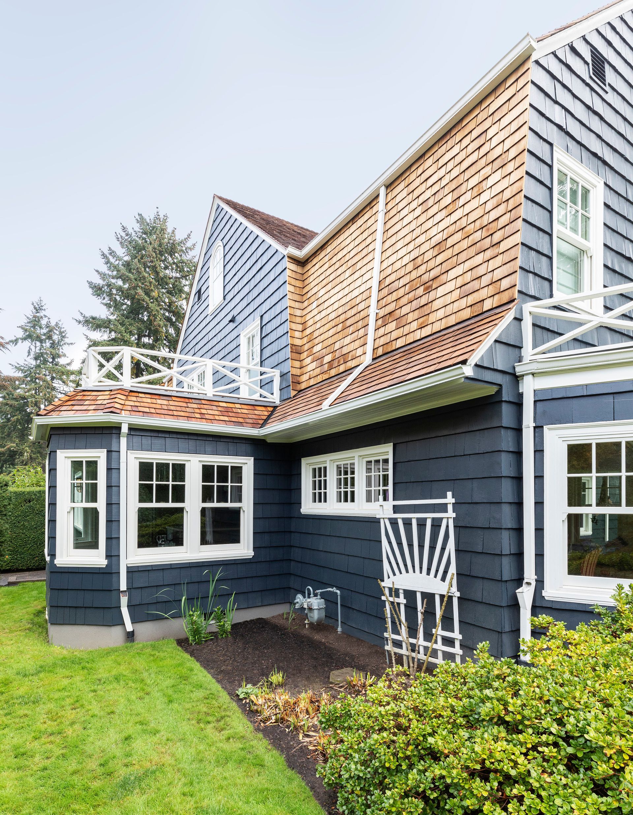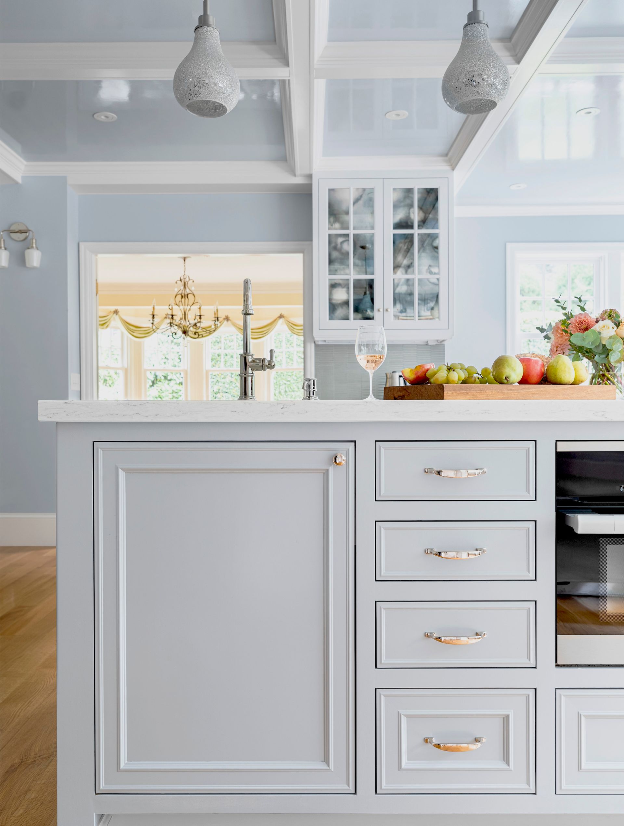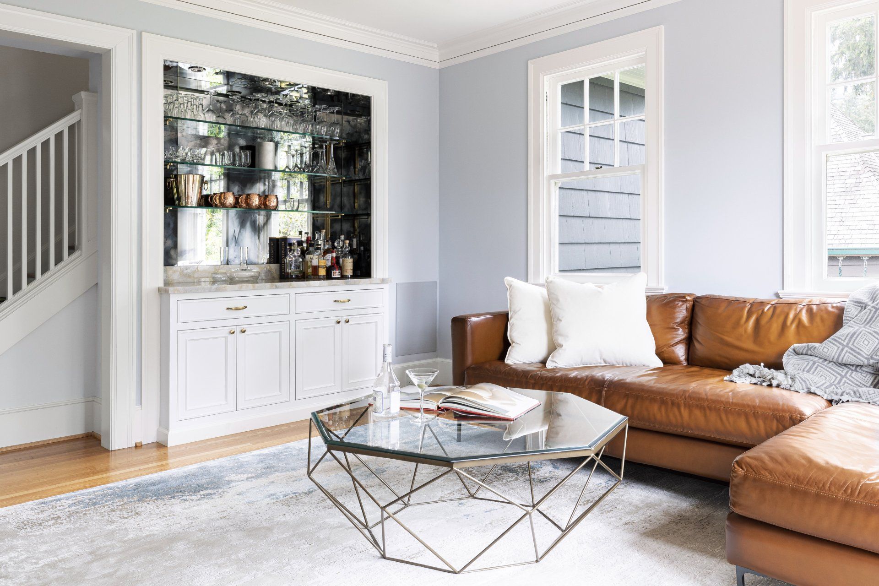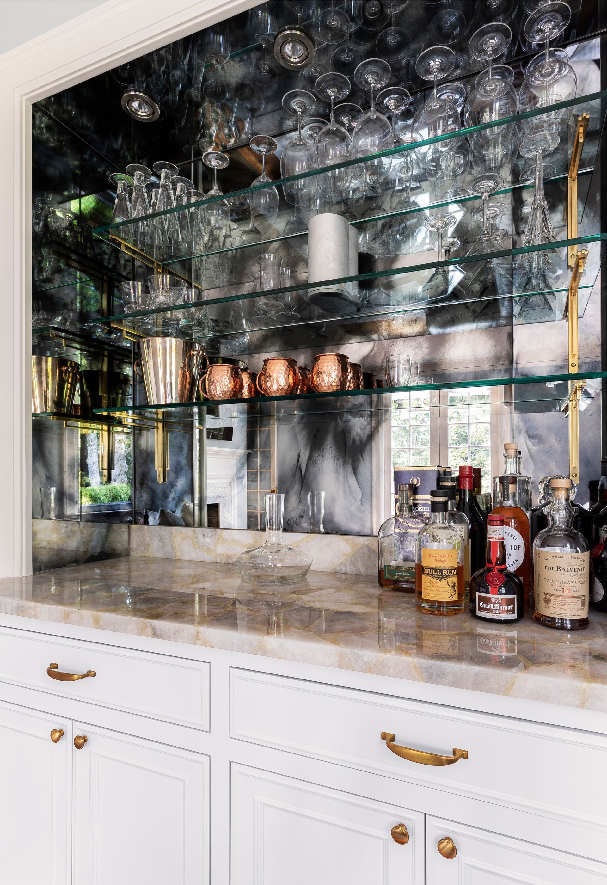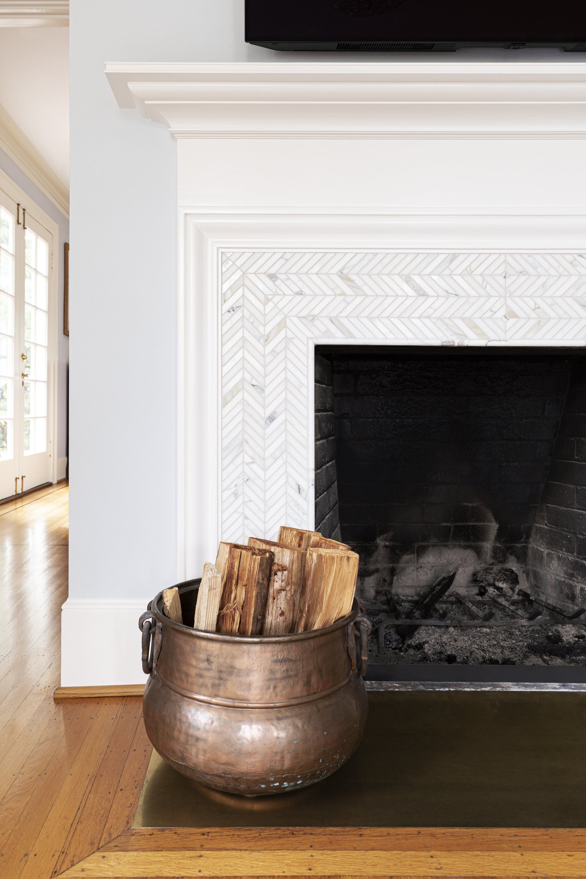1913 Portland Heights Landmark Updated for Modern Living
From attic dormers to a stunning and timeless kitchen, long-time clients update their home one space at a time.
A Phased Remodel of a 1919 Arlington Heights Colonial
From attic dormers to a stunning and timeless kitchen, long-time clients update their home one space at a time.
A Phased Remodel of a 1919 Arlington Heights Colonial
From attic dormers to a stunning and timeless kitchen, long-time clients update their home one space at a time.
The clients first hired Arciform in 2008, shortly after they purchased their 1919 Dutch Colonial in the South West Hills, only a stone’s throw away from the Rose Garden of Washington Park. “We hit it off right away,” Anne De Wolf recalls. “I like to give a lot of time to the initial meeting, and we had a great time hanging out. The home is special, with a great lot, and an incredible view of downtown Portland. Arciform created a master plan and then tackled each phase with the future projects in mind.
We started on the third floor, with dormer additions, fitting built in desks below the sloped ceilings for an office and remodeled an outdated bathroom. Next was building out one of the main closets. Then, about 10 years into the relationship, we tackled the complex remodel of the kitchen and den, which included a beautiful addition, extensive cabinetry and beautiful finishes that reflect light to brighten the spaces. We added a tiny WC, a charging station and opened the wall between the servants stairs and the den to improve the line of sight.
In the den, now visually connected with the kitchen, we built in a shimmery bar tucked into the deep wall that is the plumbing chase for the remodel of the main bathroom above, which is scheduled to start in 2025. We also improved the fireplace surround by adding beautiful tile and a brass hearth.
To read more about this restoration, visit Iconic Magazine.
Photos by Chris Dibble, @dibblephoto
The clients first hired Arciform in 2008, shortly after they purchased their 1919 Dutch Colonial in the South West Hills, only a stone’s throw away from the Rose Garden of Washington Park. “We hit it off right away,” Anne De Wolf recalls. “I like to give a lot of time to the initial meeting, and we had a great time hanging out. The home is special, with a great lot, and an incredible view of downtown Portland. Arciform created a master plan and then tackled each phase with the future projects in mind.
We started on the third floor, with dormer additions, fitting built in desks below the sloped ceilings for an office and remodeled an outdated bathroom. Next was building out one of the main closets. Then, about 10 years into the relationship, we tackled the complex remodel of the kitchen and den, which included a beautiful addition, extensive cabinetry and beautiful finishes that reflect light to brighten the spaces. We added a tiny WC, a charging station and opened the wall between the servants stairs and the den to improve the line of sight.
In the den, now visually connected with the kitchen, we built in a shimmery bar tucked into the deep wall that is the plumbing chase for the remodel of the main bathroom above, which is scheduled to start in 2025. We also improved the fireplace surround by adding beautiful tile and a brass hearth.
To read more about this restoration, visit Iconic Magazine.
Photos by Chris Dibble, @dibblephoto

