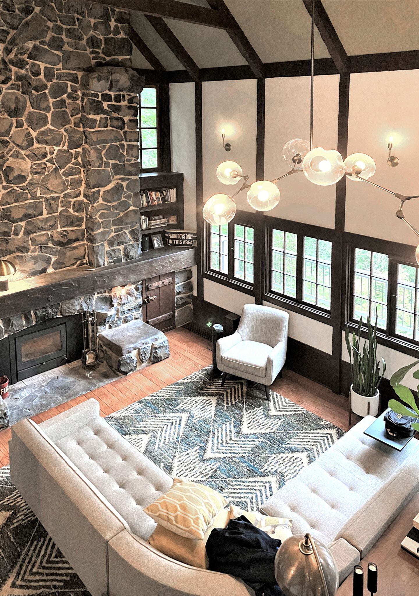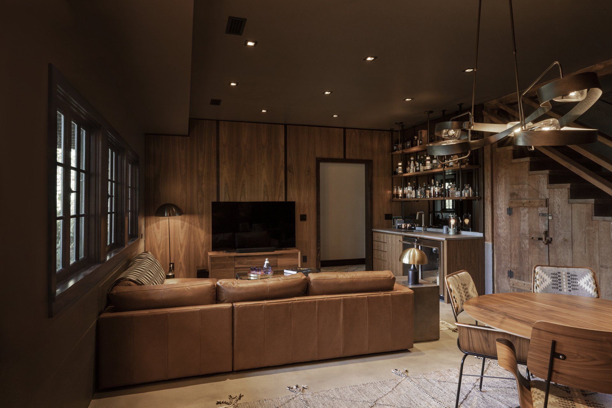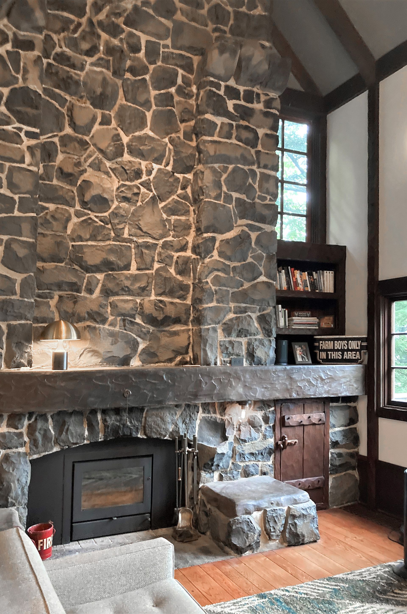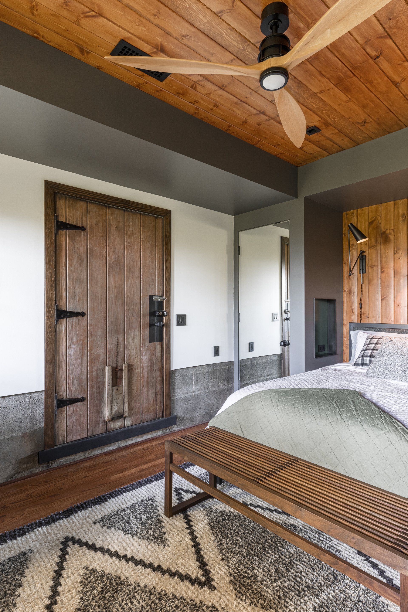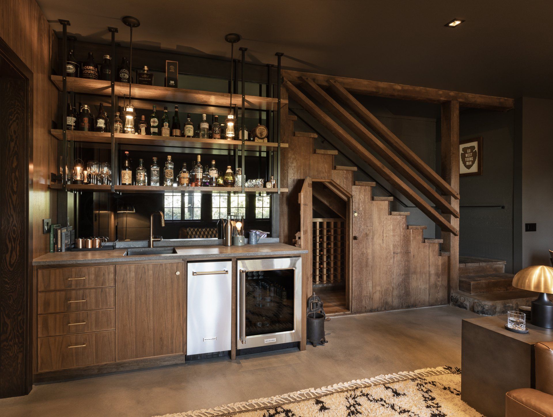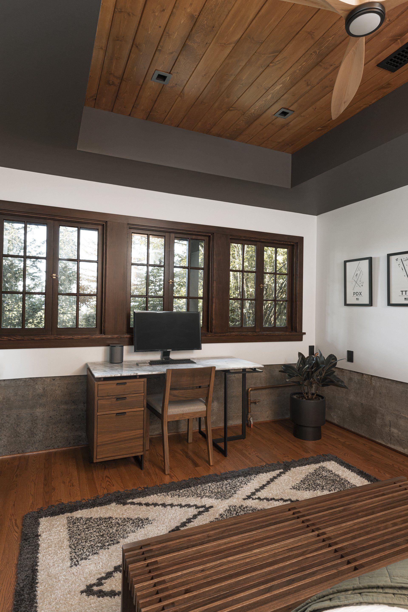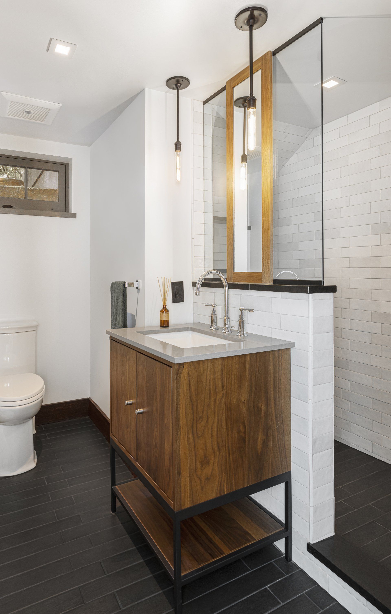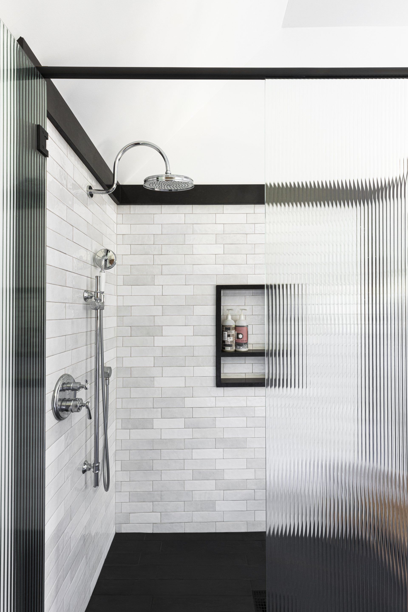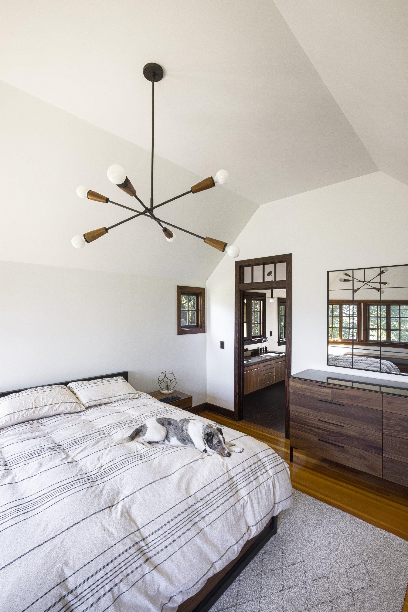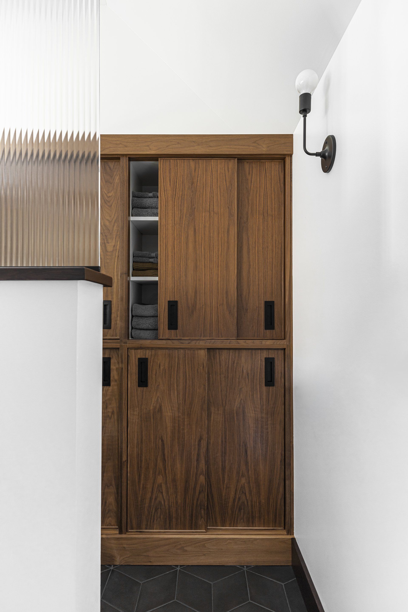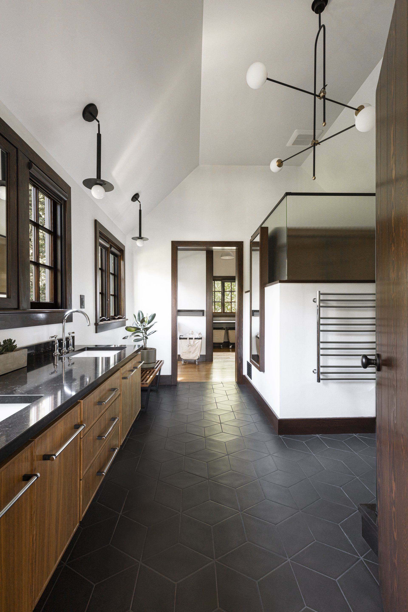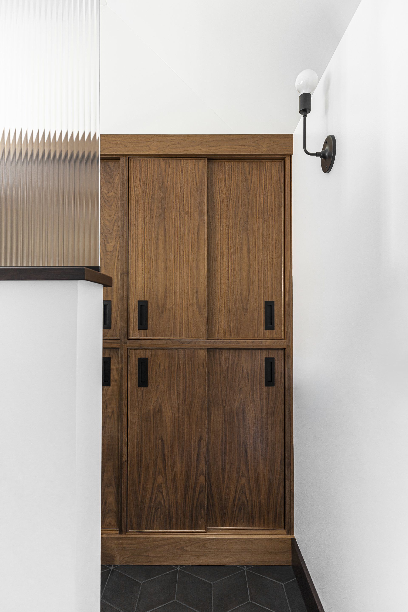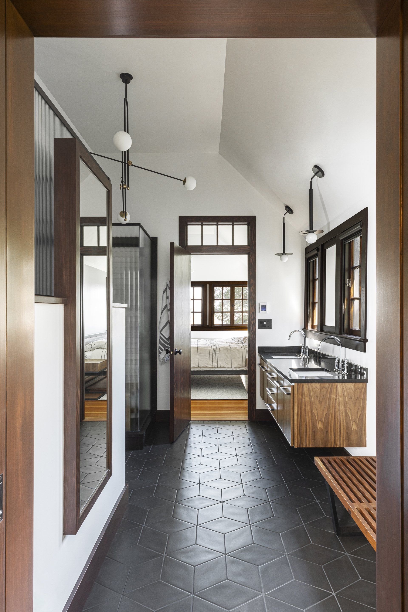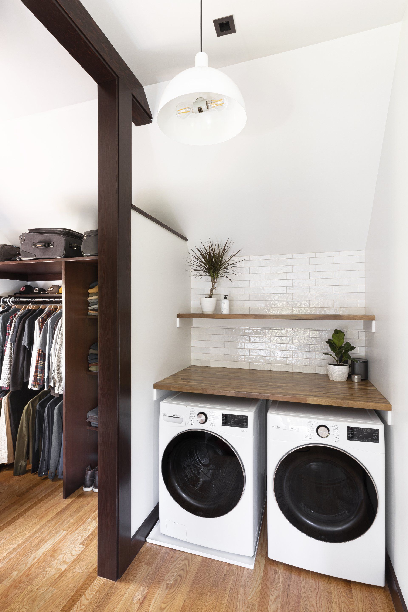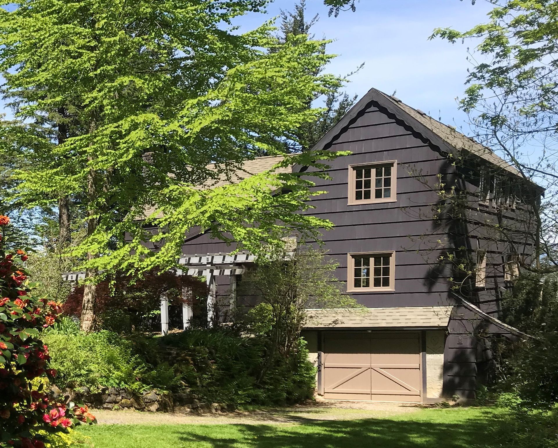1913 Portland Heights Landmark Updated for Modern Living
NW Photographer Edward Dimmitt's 1932 home enters the 21st century with a rustic and stylish contemporary makeover.
A Fresh Look for a Historic Columbia Gorge Home
NW Photographer Edward Dimmitt's 1932 home enters the 21st century with a rustic and stylish contemporary makeover.
A Fresh Look for a Historic Columbia Gorge Home
NW Photographer Edward Dimmitt's 1932 home enters the 21st century with a rustic and stylish contemporary makeover.
When the Arciform team pulled up to this home tucked away in the woods above the Columbia Goerge, they were enchanted. Originally built by Pacific Northwest photographer Edward Dimmitt in 1932, this rustic Tudor home blends perfectly with the tall trees of its surrounding. As with many homes of this area, the bathrooms and kitchen needed help, so Arciform worked on a master plan including finishing the basement which was only partly built out.
The remodeled main suite functions as the perfect sanctuary for the clients to unwind from their travels. The luxurious bathroom embraces the simple gestures of the home with a material palette consisting of warm walnut, grounding black, polished chrome, and reeded glass. The custom build out of the main closet is accessed through a simple laundry space.
The clients, who are both lighting designers for large events, dreamed of a moody, masculine, and polished lounge and a cozy guest suite in their basement. The low contrast and dark colors of the finishes in the lounge as well as the quietly lit new wet bar create a stylish space for playing games and enjoying movies. The bedroom's dramatic ceiling hides ducting, the bed is nestled between closets behind mirrored doors, and the guest bath is a simpler version of the main bath.
Photos by Chris Dibble , @dibblephoto
When the Arciform team pulled up to this home tucked away in the woods above the Columbia Goerge, they were enchanted. Originally built by Pacific Northwest photographer Edward Dimmitt in 1932, this rustic Tudor home blends perfectly with the tall trees of its surrounding. As with many homes of this area, the bathrooms and kitchen needed help, so Arciform worked on a master plan including finishing the basement which was only partly built out.
The remodeled main suite functions as the perfect sanctuary for the clients to unwind from their travels. The luxurious bathroom embraces the simple gestures of the home with a material palette consisting of warm walnut, grounding black, polished chrome, and reeded glass. The custom build out of the main closet is accessed through a simple laundry space.
The clients, who are both lighting designers for large events, dreamed of a moody, masculine, and polished lounge and a cozy guest suite in their basement. The low contrast and dark colors of the finishes in the lounge as well as the quietly lit new wet bar create a stylish space for playing games and enjoying movies. The bedroom's dramatic ceiling hides ducting, the bed is nestled between closets behind mirrored doors, and the guest bath is a simpler version of the main bath.
Photos by Chris Dibble , @dibblephoto

