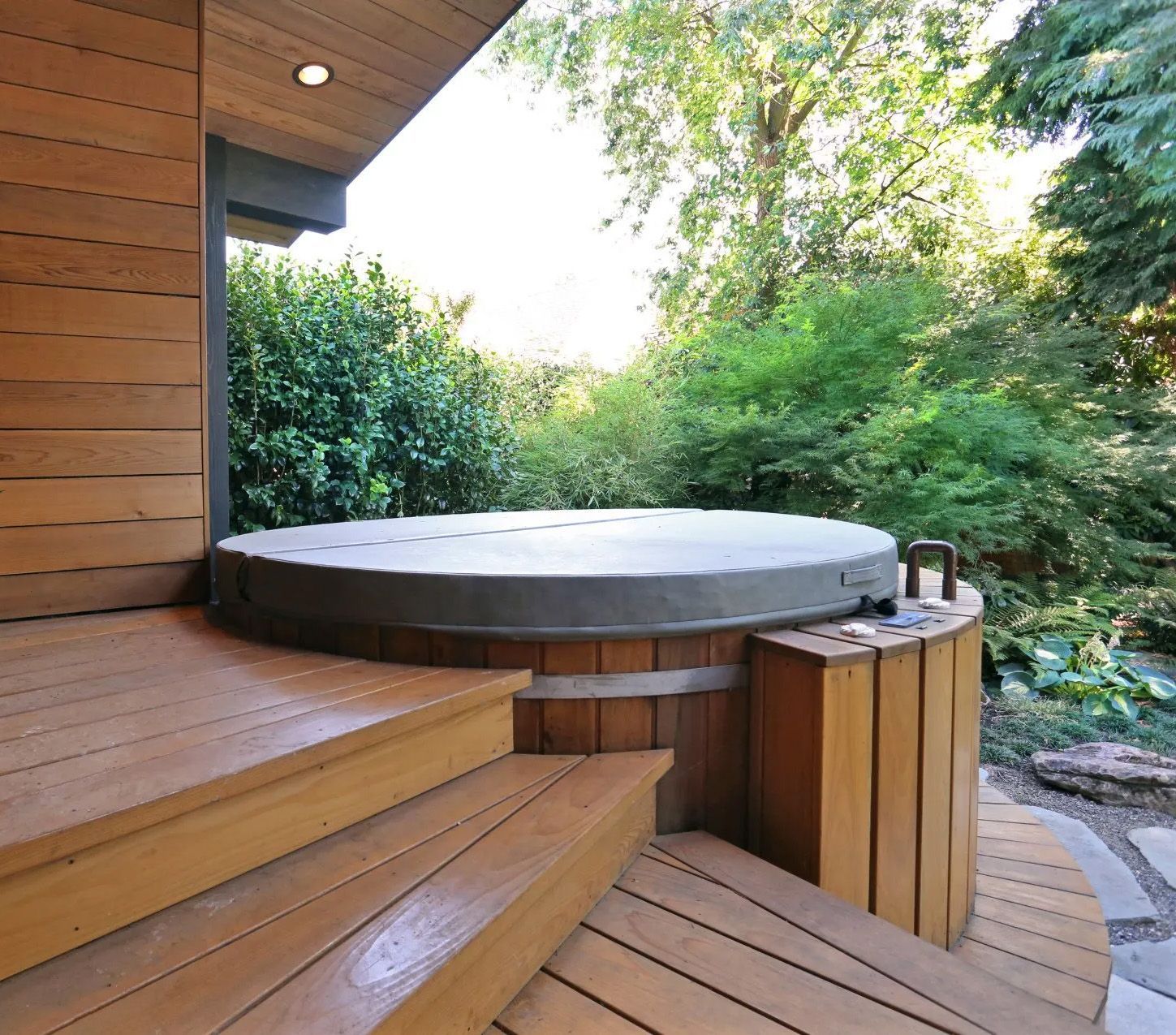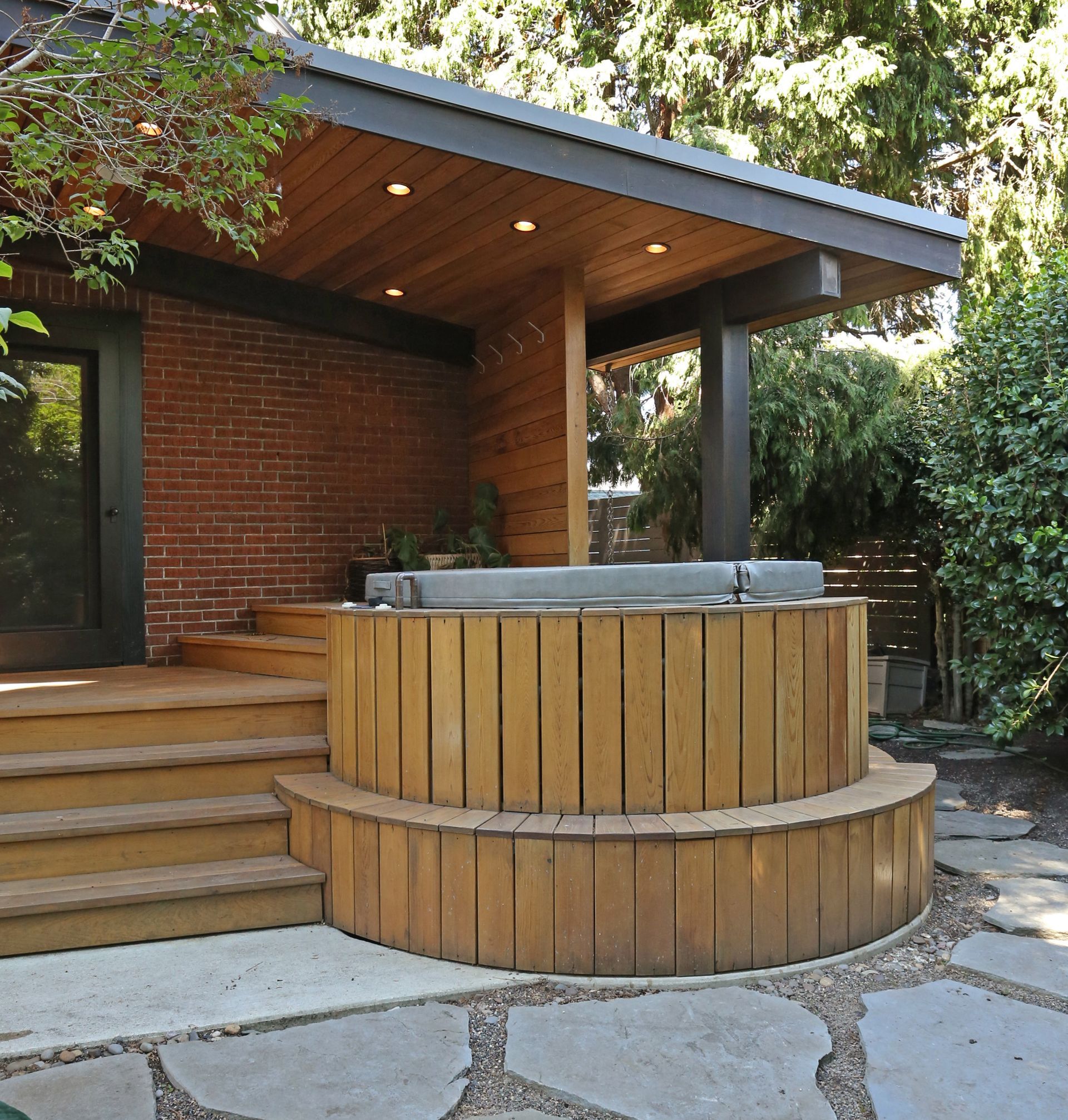1913 Portland Heights Landmark Updated for Modern Living
A surprising expansive lot is the setting for an amazing outdoor living space, seamlessly connected with the newly remodeled kitchen.
1937 Dolph Park Tudor Indoor / Outdoor Transformation
1937 Dolph Park Tudor Indoor / Outdoor Transformation
A surprising expansive lot is the setting for an amazing outdoor living space, seamlessly connected with the newly remodeled kitchen.
1937 Dolph Park Tudor Indoor / Outdoor Transformation
1937 Dolph Park Tudor Indoor / Outdoor Transformation
A surprising expansive lot is the setting for an amazing outdoor living space, seamlessly connected with the newly remodeled kitchen.
In the kitchen, Arciform created a happy and unique style. Walnut Arciform lower cabinets topped with IceStone counters pair with painted upper cabinets and Oceanside Glass backsplash to create a rich but light and breezy space. Diverse functionality and options for seating make this room an inviting heart of the home.
A couple of years later, Arciform helped make the wonderful back yard part of the living space. We remodeled the existing carport by cladding it in cedar and metal, built an addition for storage, a covered barbecue and an entertainment area. Circular tile by Clayhaus makes a playful backsplash juxtaposed to the simple, modern lines of the architecture.
Opposite the entertainment area, Arciform built a dining pavilion to protect the family and guests from the elements, as Tudors rarely have covered porches. The yard creates a beautiful setting, rain or shine.
As an oasis off the main bedroom, we added a dynamic, fan-shaped deck, roof and stairs around a cedar barrel hot tub and an 8’ tall by 20’ long screening fence. This is where our clients can soothe their aches and pains and enjoy the beauty of the tall evergreens.
In the kitchen, Arciform created a happy and unique style. Walnut Arciform lower cabinets topped with IceStone counters pair with painted upper cabinets and Oceanside Glass backsplash to create a rich but light and breezy space. Diverse functionality and options for seating make this room an inviting heart of the home.
A couple of years later, Arciform helped make the wonderful back yard part of the living space. We remodeled the existing carport by cladding it in cedar and metal, built an addition for storage, a covered barbecue and an entertainment area. Circular tile by Clayhaus makes a playful backsplash juxtaposed to the simple, modern lines of the architecture.
Opposite the entertainment area, Arciform built a dining pavilion to protect the family and guests from the elements, as Tudors rarely have covered porches. The yard creates a beautiful setting, rain or shine.
As an oasis off the main bedroom, we added a dynamic, fan-shaped deck, roof and stairs around a cedar barrel hot tub and an 8’ tall by 20’ long screening fence. This is where our clients can soothe their aches and pains and enjoy the beauty of the tall evergreens.












