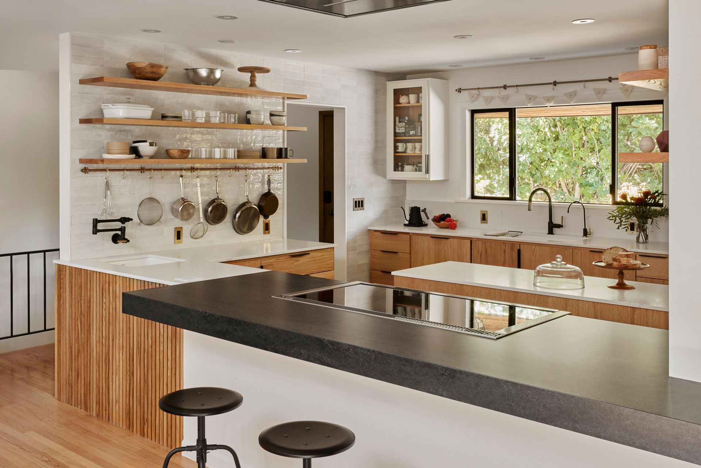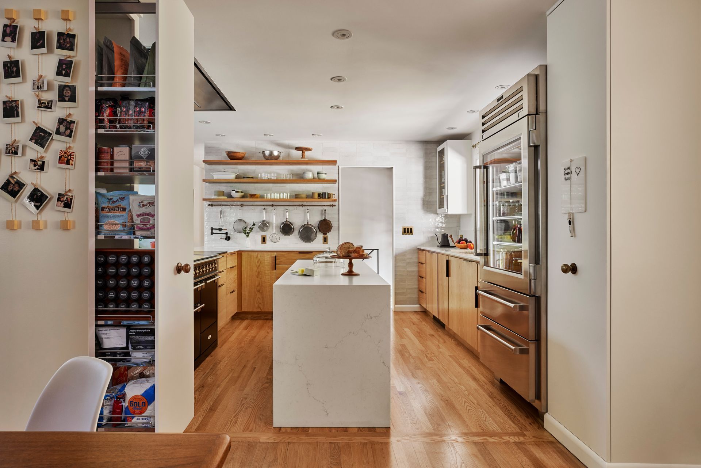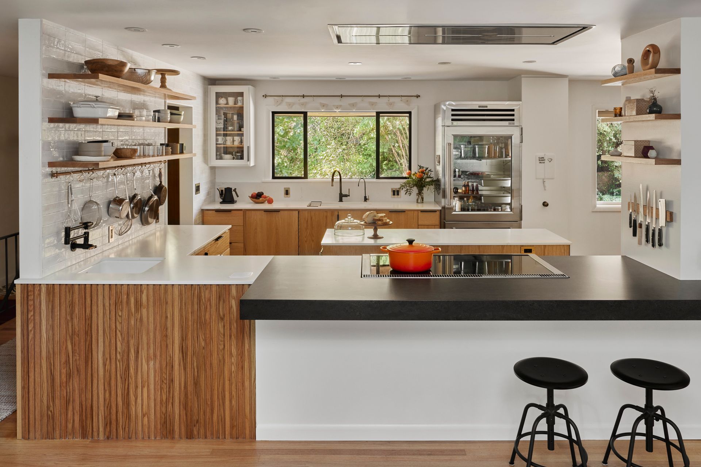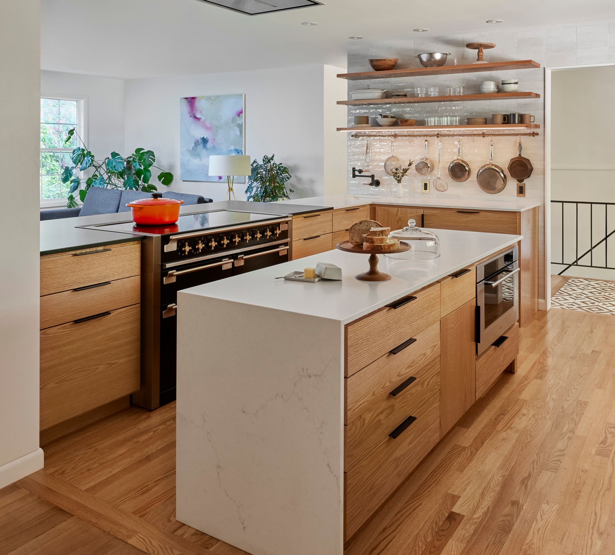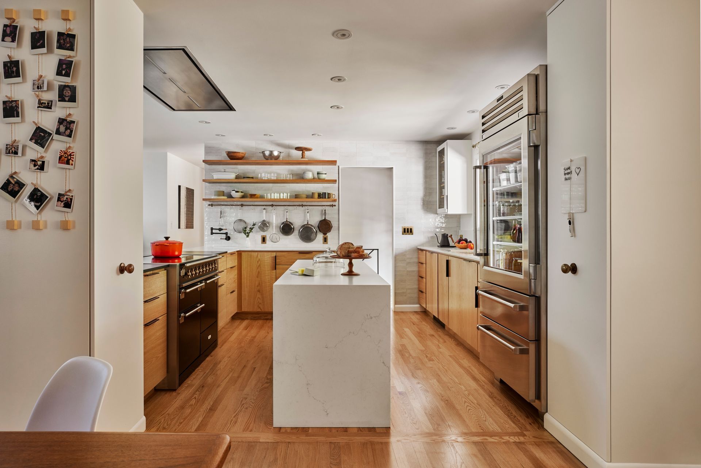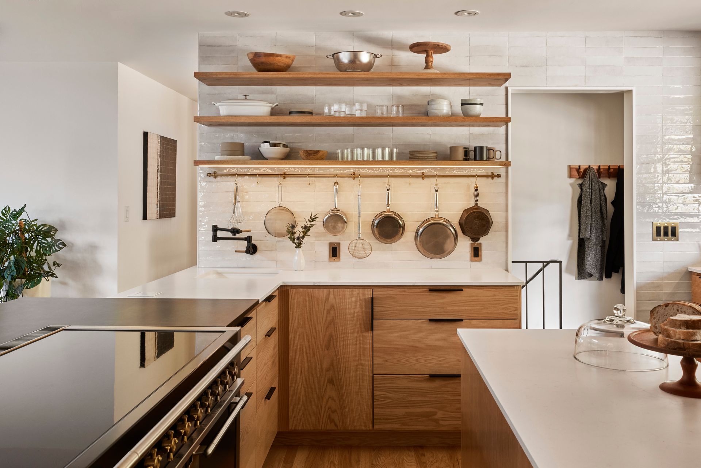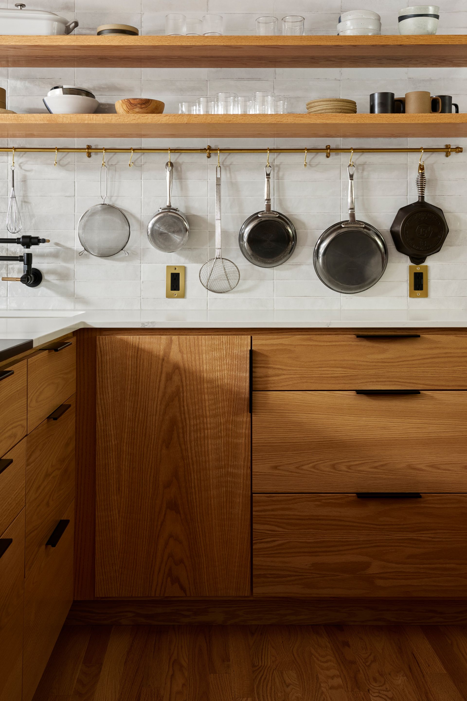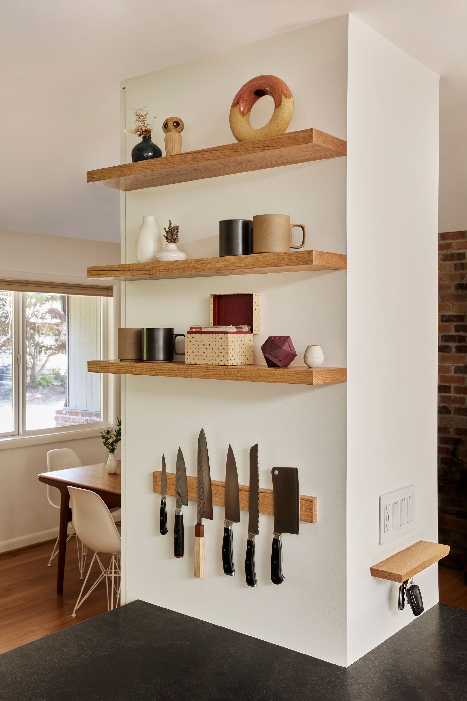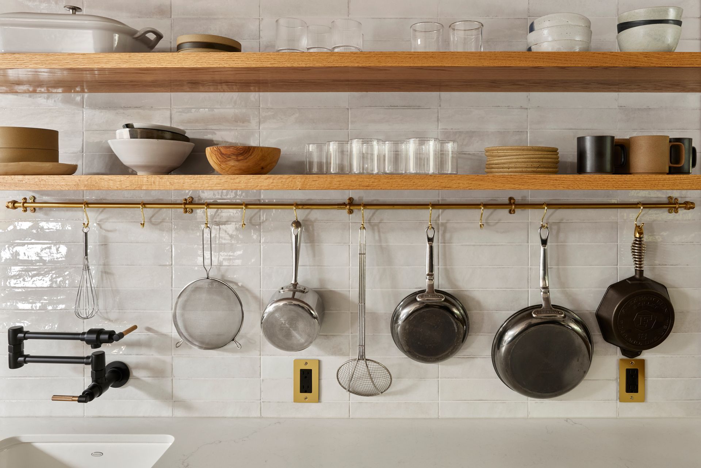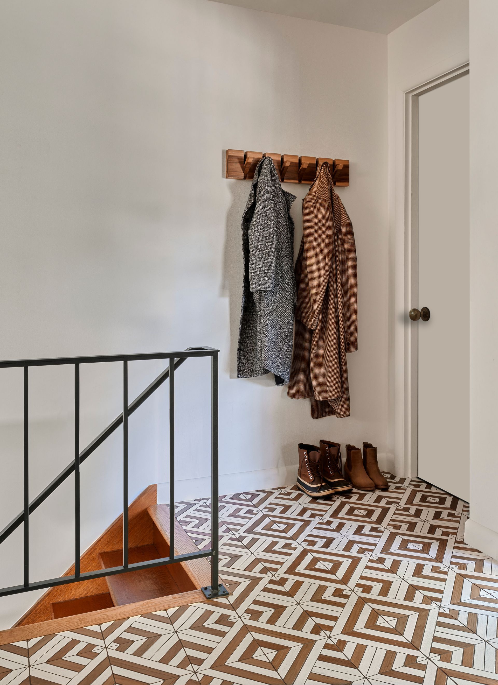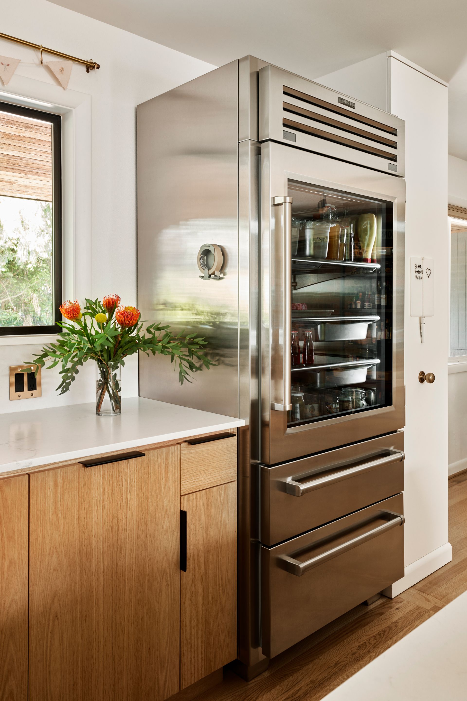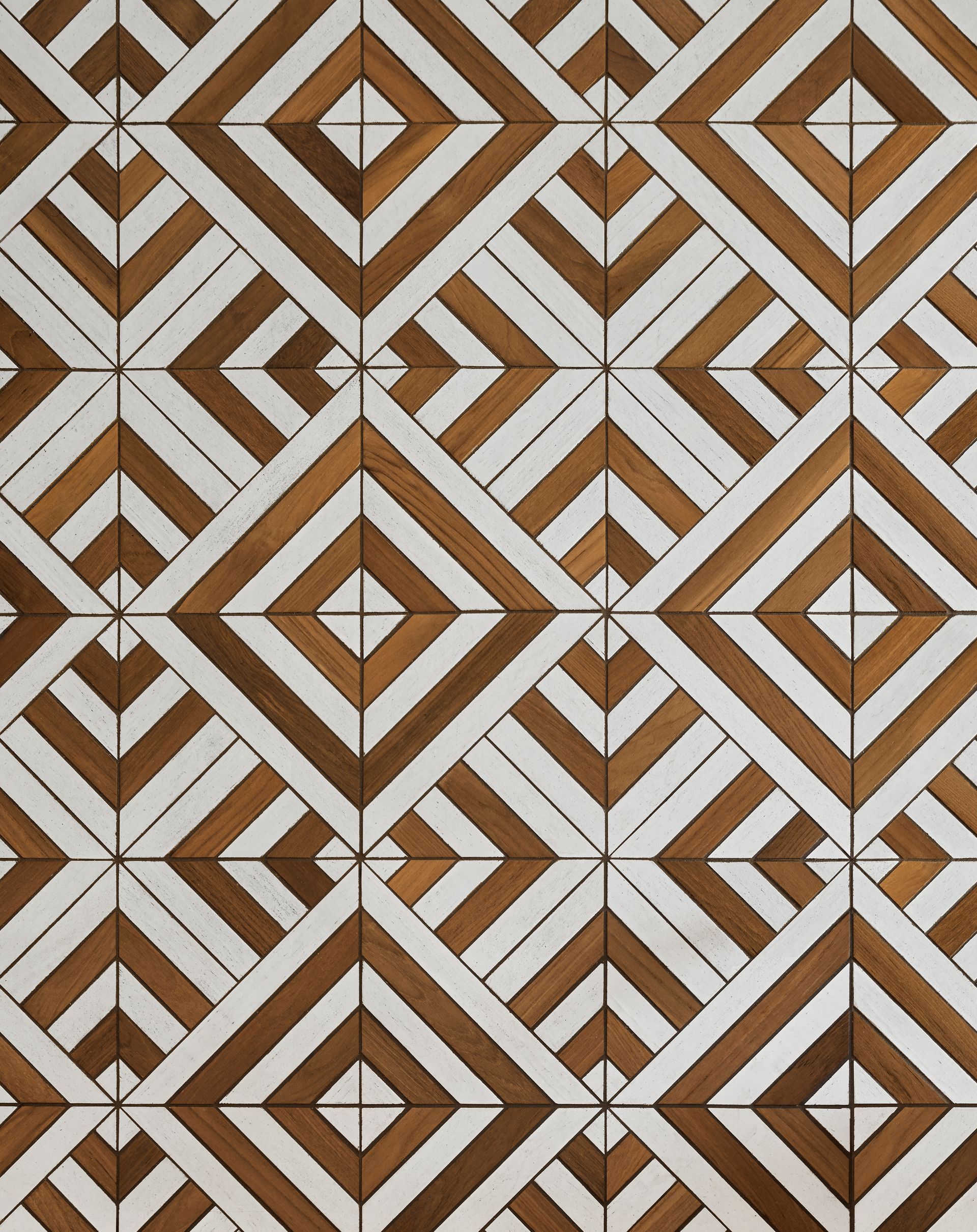1913 Portland Heights Landmark Updated for Modern Living
A contemporary take on mid-century style creates a light-filled, functional space for cooking and entertaining.
1960 Mt. Tabor Ranch Kitchen Remodel
A contemporary take on mid-century style creates a light-filled, functional space for cooking and entertaining.
1960 Mt. Tabor Ranch Kitchen Remodel
A contemporary take on mid-century style creates a light-filled, functional space for cooking and entertaining.
Arciform met this energetic couple a few years ago when they wanted to remodel their Colonial Cottage in NE Portland. After creating preliminary design options, the clients decided to look at other homes to be sure that remodeling was the best option for them.
They fell in love with a 1960’s ranch style home in Portland’s Mount Tabor neighborhood and called their Arciform team to help them investigate the condition of the home and talk through ideas for improvements.
The Arciform design team measured the home and went to work on creating a phased whole house remodel plan that we could chip away at over the years.
After budget analysis of the different phases, the clients decided to tackle the kitchen remodel first. One reason being that they love to cook and entertain.
With the client’s goals in mind, we opened the kitchen up to the living room and creating a light-filled, functional space. To do so, we consulted with our engineer on how best to support the roof structure while preparing for the future phase, during which we are planning on vaulting the ceiling of the adjacent living room.
Following are some of the design choices we made for this contemporary interpretation of a midcentury modern Portland kitchen remodel:
• Full overlay white oak lower cabinets with slab door and drawer fronts that can be opened with edge pulls
• Painted pull out pantry cabinets that double as partitions between the kitchen and dining room
• Floating shelves and a magnetic knife block on the side of the pantry cabinet
• Key and charging shelf on the back of the pantry cabinet
• A painted upper cabinet with glass doors and oak interior
• Pot rail below the floating shelves at the prep counter
• A pot filler at the prep sink that can be used from both sides of the counter
• Different counter colors and thickness for drama
• Overhang for counter seating opposite the range
• A waterfall counter at the island
• The island counter is lower as she is shorter than him and likes to bake
• A rail over the window to dry herbs
• Recessed lighting to create a sunny daylight effect in this north facing space
• Oak floors in the kitchen to tie in with the adjacent living and dining room
• Tamboured oak paneling creates an accent facing the living room
• Cool, high performance appliances that support the client’s passion for cooking, baking, and all things food
The clients also asked their Arciform team to replace flooring in the entry right off the kitchen. We chose incredibly cool tile made of wood that creates a beautiful tactile pattern.
This kitchen was the first step in the larger vision for their home, and it set the tone beautifully. By combining thoughtful details, durable materials, and a touch of playfulness, the space now reflects their love of cooking and gathering with friends. With future phases still to come, this Mount Tabor ranch is already well on its way to becoming the welcoming, personal home they imagined.
Arciform met this energetic couple a few years ago when they wanted to remodel their Colonial Cottage in NE Portland. After creating preliminary design options, the clients decided to look at other homes to be sure that remodeling was the best option for them.
They fell in love with a 1960’s ranch style home in Portland’s Mount Tabor neighborhood and called their Arciform team to help them investigate the condition of the home and talk through ideas for improvements.
The Arciform design team measured the home and went to work on creating a phased whole house remodel plan that we could chip away at over the years.
After budget analysis of the different phases, the clients decided to tackle the kitchen remodel first. One reason being that they love to cook and entertain.
With the client’s goals in mind, we opened the kitchen up to the living room and creating a light-filled, functional space. To do so, we consulted with our engineer on how best to support the roof structure while preparing for the future phase, during which we are planning on vaulting the ceiling of the adjacent living room.
Following are some of the design choices we made for this contemporary interpretation of a midcentury modern Portland kitchen remodel:
• Full overlay white oak lower cabinets with slab door and drawer fronts that can be opened with edge pulls
• Painted pull out pantry cabinets that double as partitions between the kitchen and dining room
• Floating shelves and a magnetic knife block on the side of the pantry cabinet
• Key and charging shelf on the back of the pantry cabinet
• A painted upper cabinet with glass doors and oak interior
• Pot rail below the floating shelves at the prep counter
• A pot filler at the prep sink that can be used from both sides of the counter
• Different counter colors and thickness for drama
• Overhang for counter seating opposite the range
• A waterfall counter at the island
• The island counter is lower as she is shorter than him and likes to bake
• A rail over the window to dry herbs
• Recessed lighting to create a sunny daylight effect in this north facing space
• Oak floors in the kitchen to tie in with the adjacent living and dining room
• Tamboured oak paneling creates an accent facing the living room
• Cool, high performance appliances that support the client’s passion for cooking, baking, and all things food
The clients also asked their Arciform team to replace flooring in the entry right off the kitchen. We chose incredibly cool tile made of wood that creates a beautiful tactile pattern.
This kitchen was the first step in the larger vision for their home, and it set the tone beautifully. By combining thoughtful details, durable materials, and a touch of playfulness, the space now reflects their love of cooking and gathering with friends. With future phases still to come, this Mount Tabor ranch is already well on its way to becoming the welcoming, personal home they imagined.

