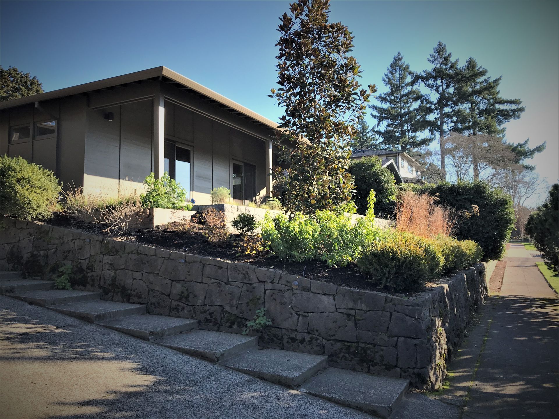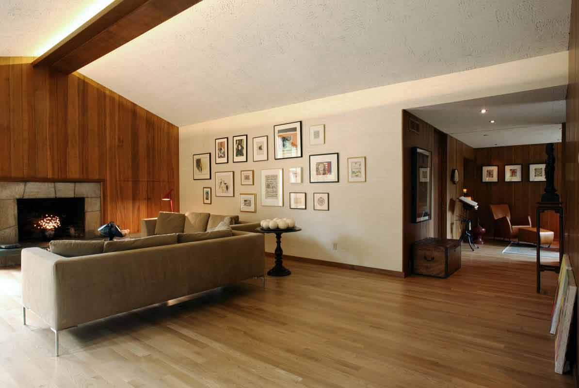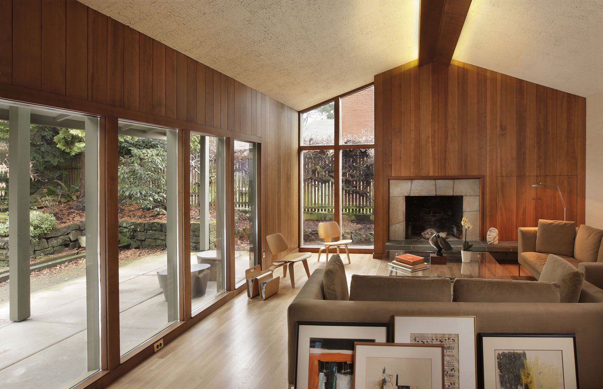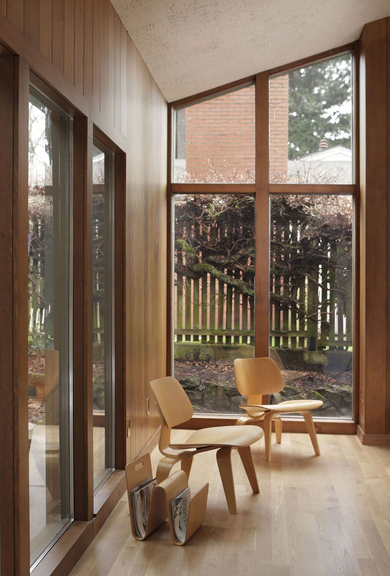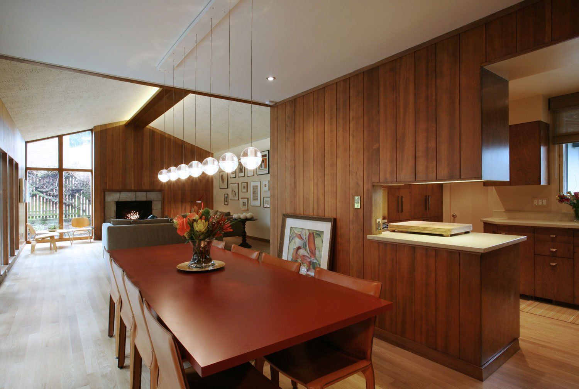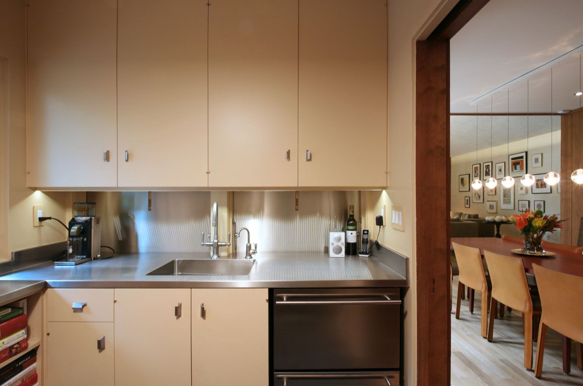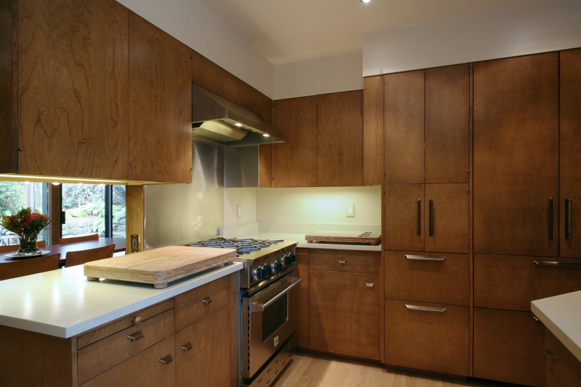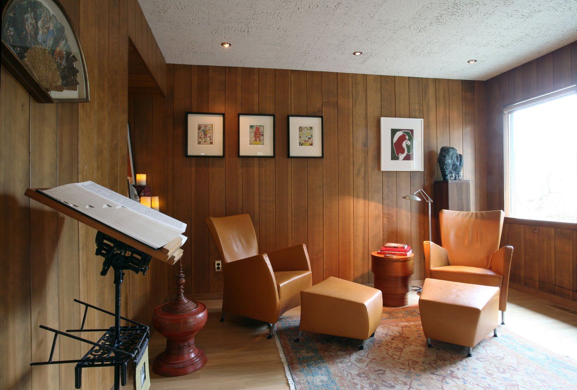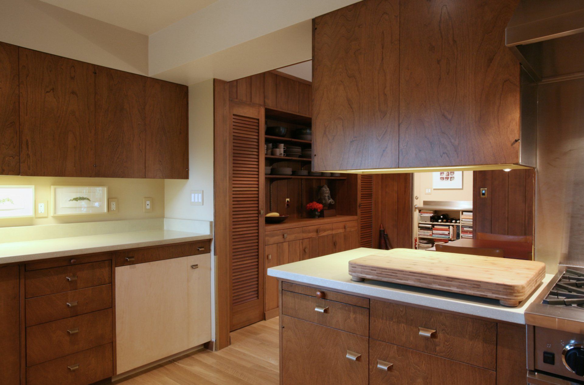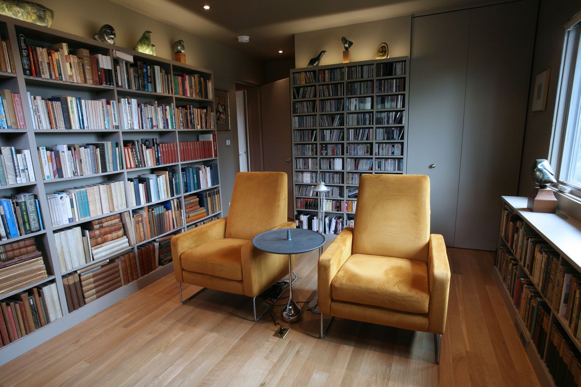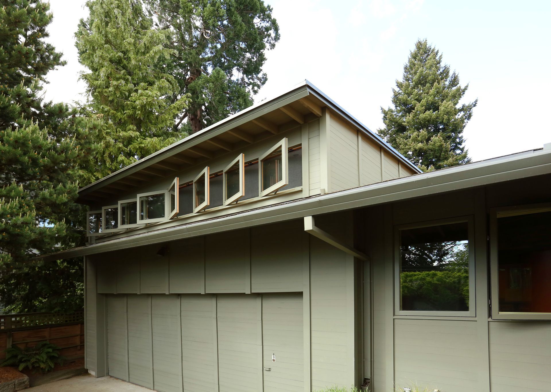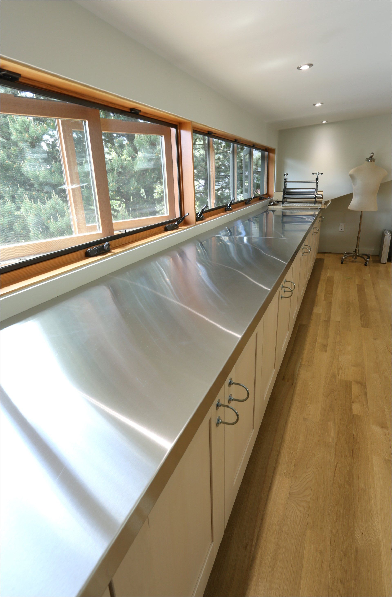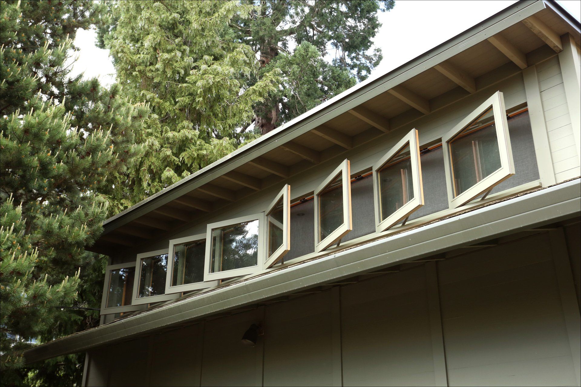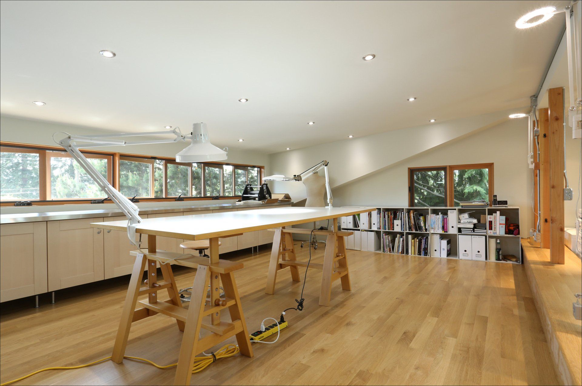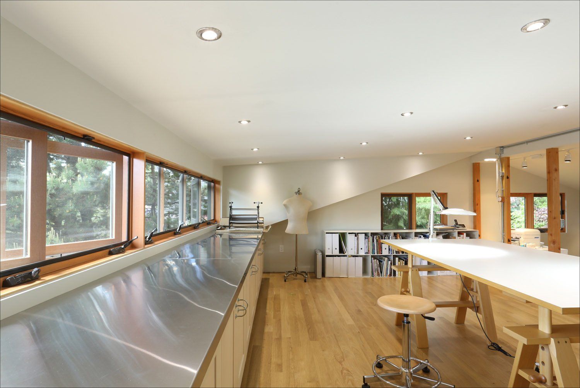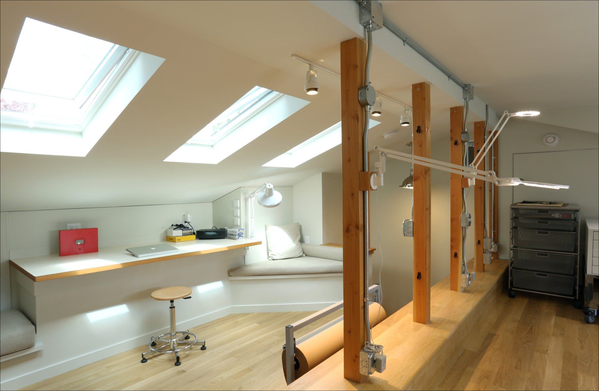1913 Portland Heights Landmark Updated for Modern Living
A 1961 architectural treasure is thoughtfully restored and sensitively expanded to meet the homeowner's creative needs.
Alameda Mid-Century Modern Restoration
A 1961 architectural treasure is thoughtfully restored and sensitively expanded to meet the homeowner's creative needs.
Alameda Mid-Century Modern Restoration
A 1961 architectural treasure is thoughtfully restored and sensitively expanded to meet the homeowner's creative needs.
We swapped existing carpet for stunning white oak floors, replaced worn grass cloth with matching new grass cloth, finished walls with Donald Kaufman pure pigment paint, refinished the interior millwork and paneling and added new kitchen and bar counters.
This sculptural space was stifled by heavy curtains, gas inserts and decades of cigarette smoke. We cleaned and scrubbed the space, then replaced fluorescent tubes with LED strip lighting in the soffit at the beam, and now the space shines again, sharing a wonderful connection with the well-tended backyard through large windows. Our client designed the coffee table to coordinate with the two couches. It was fabricated by Manifesto in Chicago. The round walnut table with ostrich eggs came around the horn to California over a century ago.
We restored the original dining room with a custom-built dining room table as the centerpiece. The client chose Frank Lloyd Wright’s Cherokee Red for the table top color, warming the space under a client-designed valance featuring Bocci pendants.
Arciform did some shuffling of appliances, enlarged a window and refurbished the upper cabinets in the adjacent pantry. Custom-built lower cabinets and a bookcase with stainless steel counters and an integrated sink match the original stainless steel backsplash that opens to the outside like a hopper window, creating a pass-through between the patio and the pantry.
In the kitchen, we refurbished most of the original cabinetry. Arciform removed an old double oven and reconfigured the space for storage. We enlarged the refrigerator space to house a fully-integrated unit. The new cabinetry seamlessly ties in with the original, down to the custom-fabricated appliance handles which match original hardware. We replaced the cooktop with a professional range and installed a new hood. Concrete countertops were made in a custom color to our specifications. The window shade is from Mari Design.
Arciform built all of the bookcases and the stereo cabinet in the study according to the client’s specifications. We installed dimmable LED lights to highlight a collection of sculptures. We reconfigured the existing closet as a “data closet” to house an Internet connection, fax machine, printer, files and office supplies.
Arciform built a low-slung dormer above the existing garage to increase space for the client’s art studio. To maximize light and airflow but, most importantly, to respect the original architecture of the home, Arciform custom-built a multi-sash casement window at the front. It creates a butterfly-like effect when the sash are open, highlighting the horizontal lines of the home. Small can lights, reflective surfaces and gallery white walls complete this fantastic creative space.
We swapped existing carpet for stunning white oak floors, replaced worn grass cloth with matching new grass cloth, finished walls with Donald Kaufman pure pigment paint, refinished the interior millwork and paneling and added new kitchen and bar counters.
This sculptural space was stifled by heavy curtains, gas inserts and decades of cigarette smoke. We cleaned and scrubbed the space, then replaced fluorescent tubes with LED strip lighting in the soffit at the beam, and now the space shines again, sharing a wonderful connection with the well-tended backyard through large windows. Our client designed the coffee table to coordinate with the two couches. It was fabricated by Manifesto in Chicago. The round walnut table with ostrich eggs came around the horn to California over a century ago.
We restored the original dining room with a custom-built dining room table as the centerpiece. The client chose Frank Lloyd Wright’s Cherokee Red for the table top color, warming the space under a client-designed valance featuring Bocci pendants.
Arciform did some shuffling of appliances, enlarged a window and refurbished the upper cabinets in the adjacent pantry. Custom-built lower cabinets and a bookcase with stainless steel counters and an integrated sink match the original stainless steel backsplash that opens to the outside like a hopper window, creating a pass-through between the patio and the pantry.
In the kitchen, we refurbished most of the original cabinetry. Arciform removed an old double oven and reconfigured the space for storage. We enlarged the refrigerator space to house a fully-integrated unit. The new cabinetry seamlessly ties in with the original, down to the custom-fabricated appliance handles which match original hardware. We replaced the cooktop with a professional range and installed a new hood. Concrete countertops were made in a custom color to our specifications. The window shade is from Mari Design.
Arciform built all of the bookcases and the stereo cabinet in the study according to the client’s specifications. We installed dimmable LED lights to highlight a collection of sculptures. We reconfigured the existing closet as a “data closet” to house an Internet connection, fax machine, printer, files and office supplies.
Arciform built a low-slung dormer above the existing garage to increase space for the client’s art studio. To maximize light and airflow but, most importantly, to respect the original architecture of the home, Arciform custom-built a multi-sash casement window at the front. It creates a butterfly-like effect when the sash are open, highlighting the horizontal lines of the home. Small can lights, reflective surfaces and gallery white walls complete this fantastic creative space.

