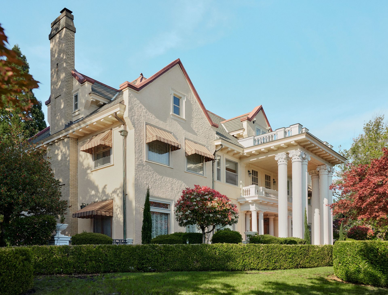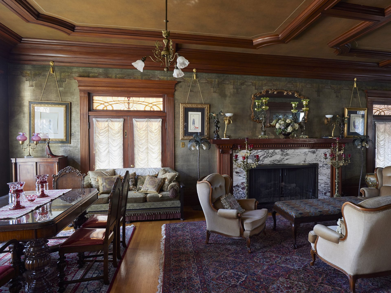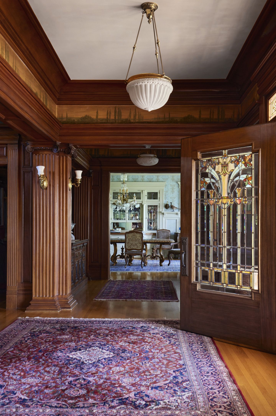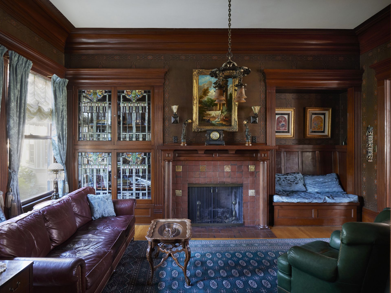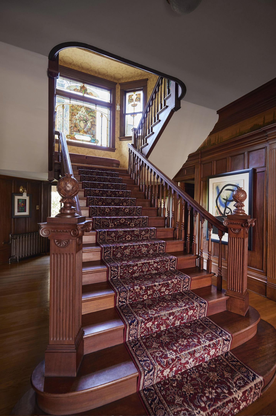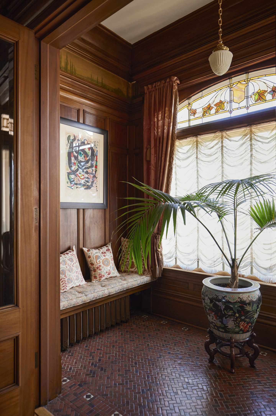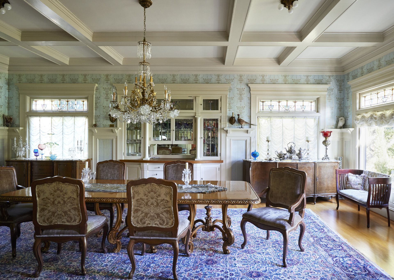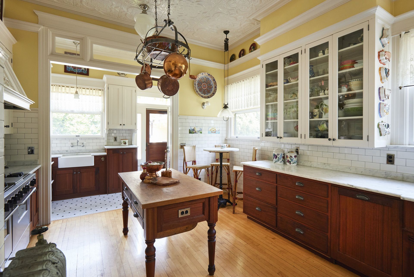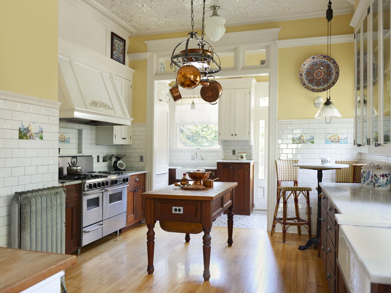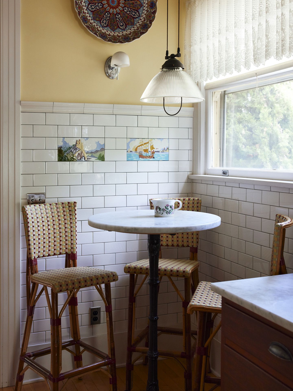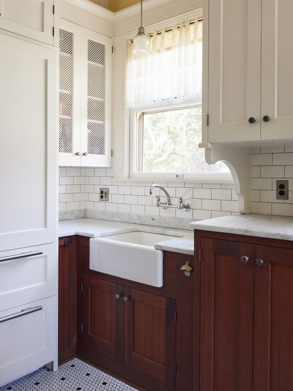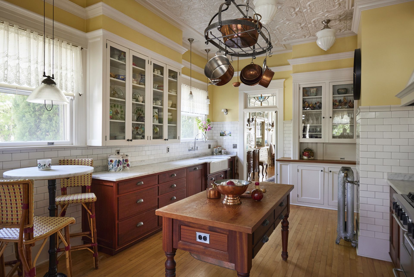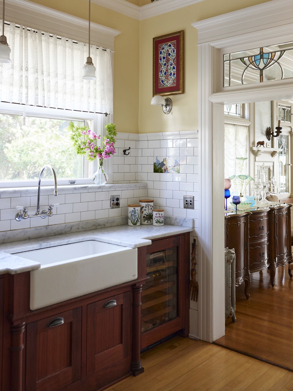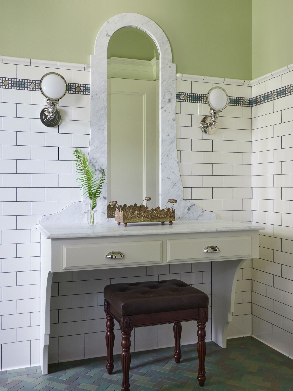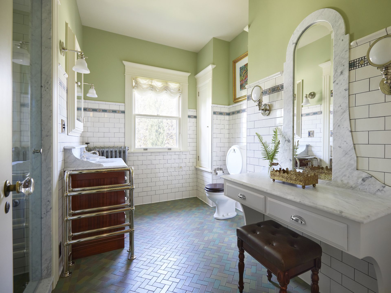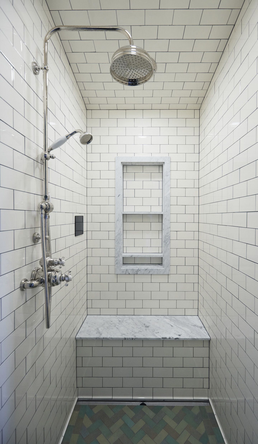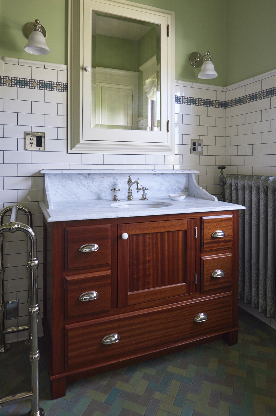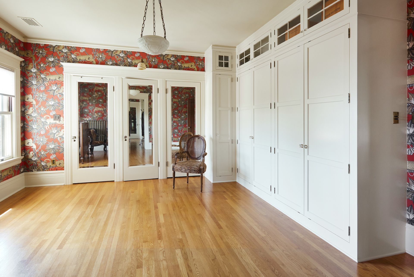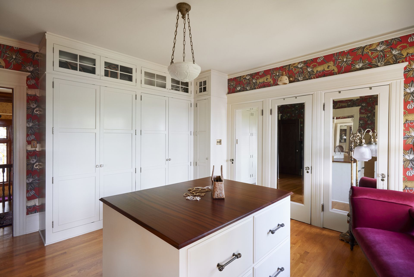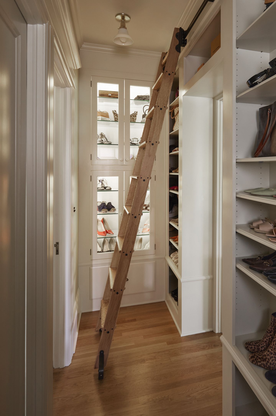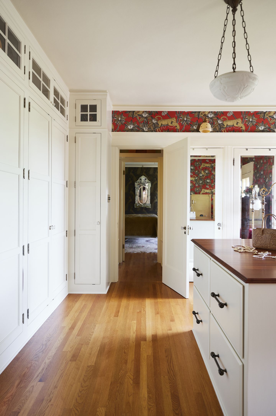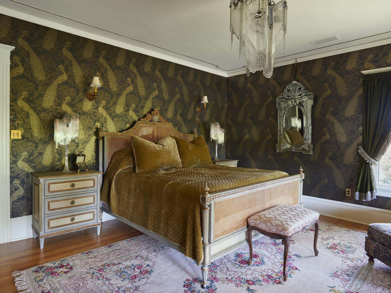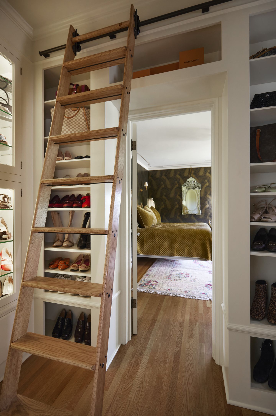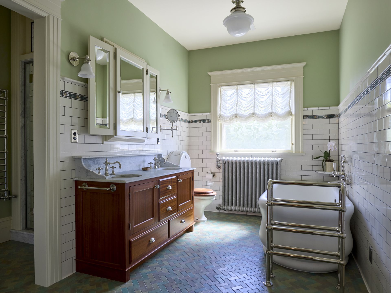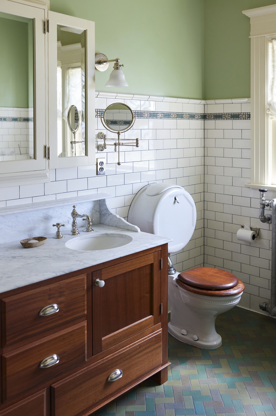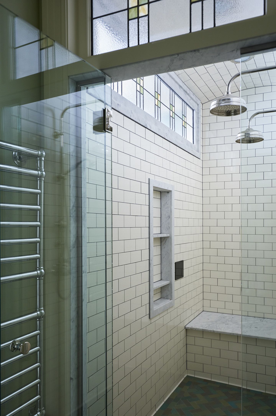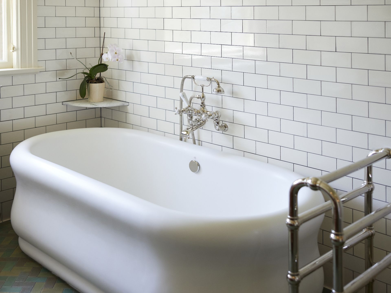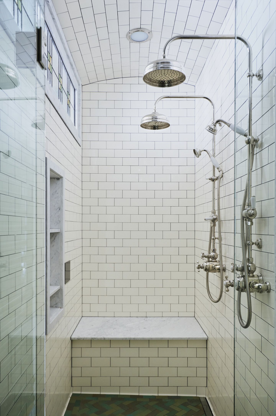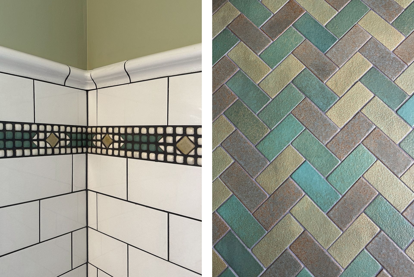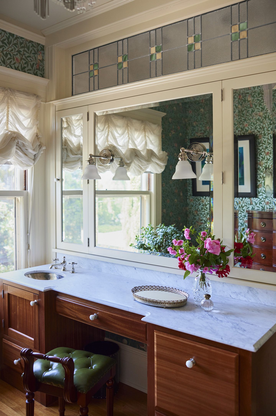1913 Portland Heights Landmark Updated for Modern Living
Arciform reimagines the kitchen and second floor of this Alameda Ridge masterpiece
The Barnes Mansion Period-Sensitive Remodel
Arciform reimagines the kitchen and second floor of this Alameda Ridge masterpiece
The Barnes Mansion Period-Sensitive Remodel
Arciform reimagines the kitchen and second floor of this Alameda Ridge masterpiece
Built in 1914 for salmon-packing entrepreneur Frank C. Barnes, this grand Neoclassical home on NE Klickitat Street is one of Portland’s architectural treasures. Listed on the National Register of Historic Places, the “Barnes Mansion” has long captured the imagination of the Alameda Ridge neighborhood.
Arciform’s client, Anna, grew up right behind this historic home, which was a great source of wonder during her childhood. Children’s book author Beverly Cleary lived nearby when the mansion was abandoned, and her lead character Ramona Quimby refers to it as the haunted house on Klickitat Street, adding to its mystique.
In 1997, Anna and her husband, Merrit, were able to purchase this long-neglected home, which fortunately still featured incredible architectural details: elaborate Honduran mahogany millwork, beautiful tile floors, painted friezes, and ornate stained glass likely crafted by Portland’s famed Povey Brothers Studio.
The couple, along with their two children, were not only the perfect caretakers for such an important landmark home, they injected it with busy family life. In addition to being ardent preservationists, they collect art and antiques, love to experiment in the kitchen, and use every nook and cranny (of which there are many!) for playing games, entertaining friends, or curling up with a book.
Transforming the Kitchen
Right around the time the home turned 100 years old, the family decided to update the kitchen and reached out to Arciform for help. Inspired by the home’s ornate character and wanting the space to feel welcoming for gatherings, Arciform created a large opening between the former cold storage and back entry, featuring clerestory windows above. We added tin ceilings, ornate millwork, and new mahogany cabinets while restoring cabinetry, windows, and doors that were in good enough condition. The original tile wainscoting included custom tiles that were carefully removed and reinstalled, and the large radiator adds a cozy touch to this incredible space that now houses Anna’s collection of Turkish pottery, roosters, and copper pots.
Friends encouraged the couple to show the space to movie scouts, and sure enough, director Michael Sarnoski thought it the perfect backdrop for his eccentric character portrayed by Nicolas Cage in the movie Pig.
Restoring and Reimagining the Second Floor
Fast forward about 10 years. Having decided to keep the home after their kids had flown the nest, Anna and Merrit began thinking about ways to make the home more comfortable, functional, and personal. The century-old bathrooms were simply worn out, with dripping faucets, leaking drains, and insufficient heat sources. The couple asked Arciform to carefully remodel the original bathrooms to keep their period charm, as well as add air conditioning to the second-floor bedrooms, rework two other bedrooms into his-and-hers closets/dressing rooms, and create a “shoe library” within the original closet spaces.
To transform the former sewing room into Anna’s “beauty room,” we built a custom mahogany vanity cabinet and trifold mirror. We also carved out a bit of space from the sewing room to add a steam shower adjacent to the main bathroom. The stained-glass clerestory windows and barrel-vaulted ceiling in the shower created an extraordinary space where luxury meets Old World aesthetic. Because Anna loves to take baths, we added a large vintage-style tub and a radiant towel warmer. We also replaced a single pedestal sink with a custom mahogany and marble double vanity, so the couple finally had proper storage.
In the guest bath, we used the same fixtures and finishes as the primary and added a second steam shower (as well as a laundry closet). In place of the former tub, we created a glamorous makeup counter with a marble-framed mirror.
In the his-and-hers closets, the custom built-in, floor-to-ceiling cabinetry and storage island—now home to clothing and accessories—were built in Arciform’s custom woodshop. The details were copied from the home’s original cabinetry, adding beauty and flexible functionality.
Between Anna's closet and the primary bedroom is the shoe library, which features custom floor-to-ceiling shoe shelves, a glass door display case, and a rolling library ladder.
The goal was to make the remodeled spaces feel true to period by preserving elements whenever possible and replicating them when it wasn’t. For example, in the bathrooms we refurbished the antique pillbox toilets and bath hardware, restored the recessed medicine cabinets, and made the double-hung windows operable. Where tile couldn’t be saved, we custom made new tile that matched the original glazes and designs. We sourced plumbing and lighting fixtures similary existing ones or of the same era, and mindfully tied in new millwork and stained-glass details..
The result is a seamless transition where new meets old and the remodeled spaces feel straight out of the early 20th century.
Built in 1914 for salmon-packing entrepreneur Frank C. Barnes, this grand Neoclassical home on NE Klickitat Street is one of Portland’s architectural treasures. Listed on the National Register of Historic Places, the “Barnes Mansion” has long captured the imagination of the Alameda Ridge neighborhood.
Arciform’s client, Anna, grew up right behind this historic home, which was a great source of wonder during her childhood. Children’s book author Beverly Cleary lived nearby when the mansion was abandoned, and her lead character Ramona Quimby refers to it as the haunted house on Klickitat Street, adding to its mystique.
In 1997, Anna and her husband, Merrit, were able to purchase this long-neglected home, which fortunately still featured incredible architectural details: elaborate Honduran mahogany millwork, beautiful tile floors, painted friezes, and ornate stained glass likely crafted by Portland’s famed Povey Brothers Studio.
The couple, along with their two children, were not only the perfect caretakers for such an important landmark home, they injected it with busy family life. In addition to being ardent preservationists, they collect art and antiques, love to experiment in the kitchen, and use every nook and cranny (of which there are many!) for playing games, entertaining friends, or curling up with a book.
Transforming the Kitchen
Right around the time the home turned 100 years old, the family decided to update the kitchen and reached out to Arciform for help. Inspired by the home’s ornate character and wanting the space to feel welcoming for gatherings, Arciform created a large opening between the former cold storage and back entry, featuring clerestory windows above. We added tin ceilings, ornate millwork, and new mahogany cabinets while restoring cabinetry, windows, and doors that were in good enough condition. The original tile wainscoting included custom tiles that were carefully removed and reinstalled, and the large radiator adds a cozy touch to this incredible space that now houses Anna’s collection of Turkish pottery, roosters, and copper pots.
Friends encouraged the couple to show the space to movie scouts, and sure enough, director Michael Sarnoski thought it the perfect backdrop for his eccentric character portrayed by Nicolas Cage in the movie Pig.
Restoring and Reimagining the Second Floor
Fast forward about 10 years. Having decided to keep the home after their kids had flown the nest, Anna and Merrit began thinking about ways to make the home more comfortable, functional, and personal. The century-old bathrooms were simply worn out, with dripping faucets, leaking drains, and insufficient heat sources. The couple asked Arciform to carefully remodel the original bathrooms to keep their period charm, as well as add air conditioning to the second-floor bedrooms, rework two other bedrooms into his-and-hers closets/dressing rooms, and create a “shoe library” within the original closet spaces.
To transform the former sewing room into Anna’s “beauty room,” we built a custom mahogany vanity cabinet and trifold mirror. We also carved out a bit of space from the sewing room to add a steam shower adjacent to the main bathroom. The stained-glass clerestory windows and barrel-vaulted ceiling in the shower created an extraordinary space where luxury meets Old World aesthetic. Because Anna loves to take baths, we added a large vintage-style tub and a radiant towel warmer. We also replaced a single pedestal sink with a custom mahogany and marble double vanity, so the couple finally had proper storage.
In the guest bath, we used the same fixtures and finishes as the primary and added a second steam shower (as well as a laundry closet). In place of the former tub, we created a glamorous makeup counter with a marble-framed mirror.
In the his-and-hers closets, the custom built-in, floor-to-ceiling cabinetry and storage island—now home to clothing and accessories—were built in Arciform’s custom woodshop. The details were copied from the home’s original cabinetry, adding beauty and flexible functionality.
Between Anna's closet and the primary bedroom is the shoe library, which features custom floor-to-ceiling shoe shelves, a glass door display case, and a rolling library ladder.
The goal was to make the remodeled spaces feel true to period by preserving elements whenever possible and replicating them when it wasn’t. For example, in the bathrooms we refurbished the antique pillbox toilets and bath hardware, restored the recessed medicine cabinets, and made the double-hung windows operable. Where tile couldn’t be saved, we custom made new tile that matched the original glazes and designs. We sourced plumbing and lighting fixtures similary existing ones or of the same era, and mindfully tied in new millwork and stained-glass details..
The result is a seamless transition where new meets old and the remodeled spaces feel straight out of the early 20th century.

