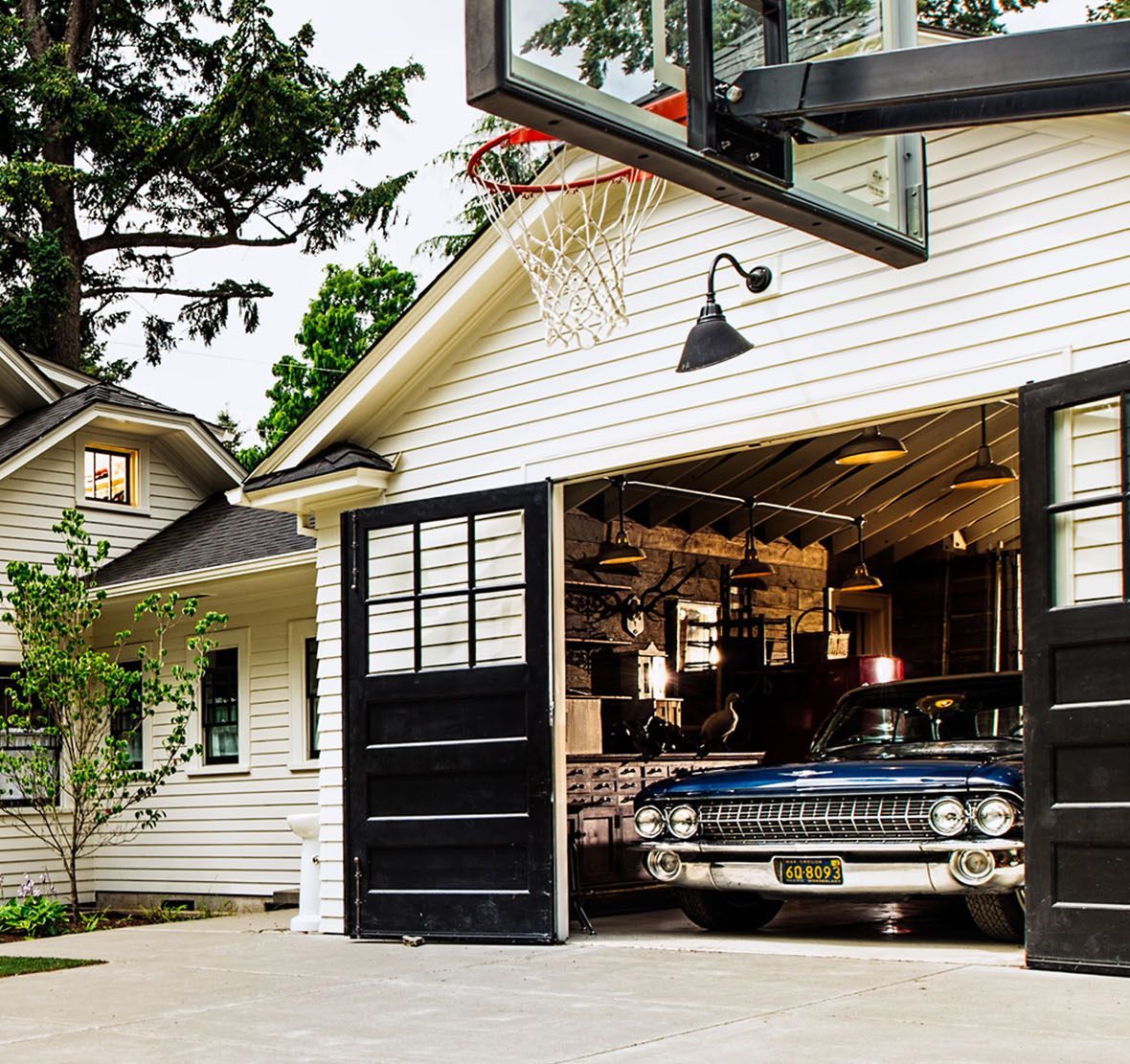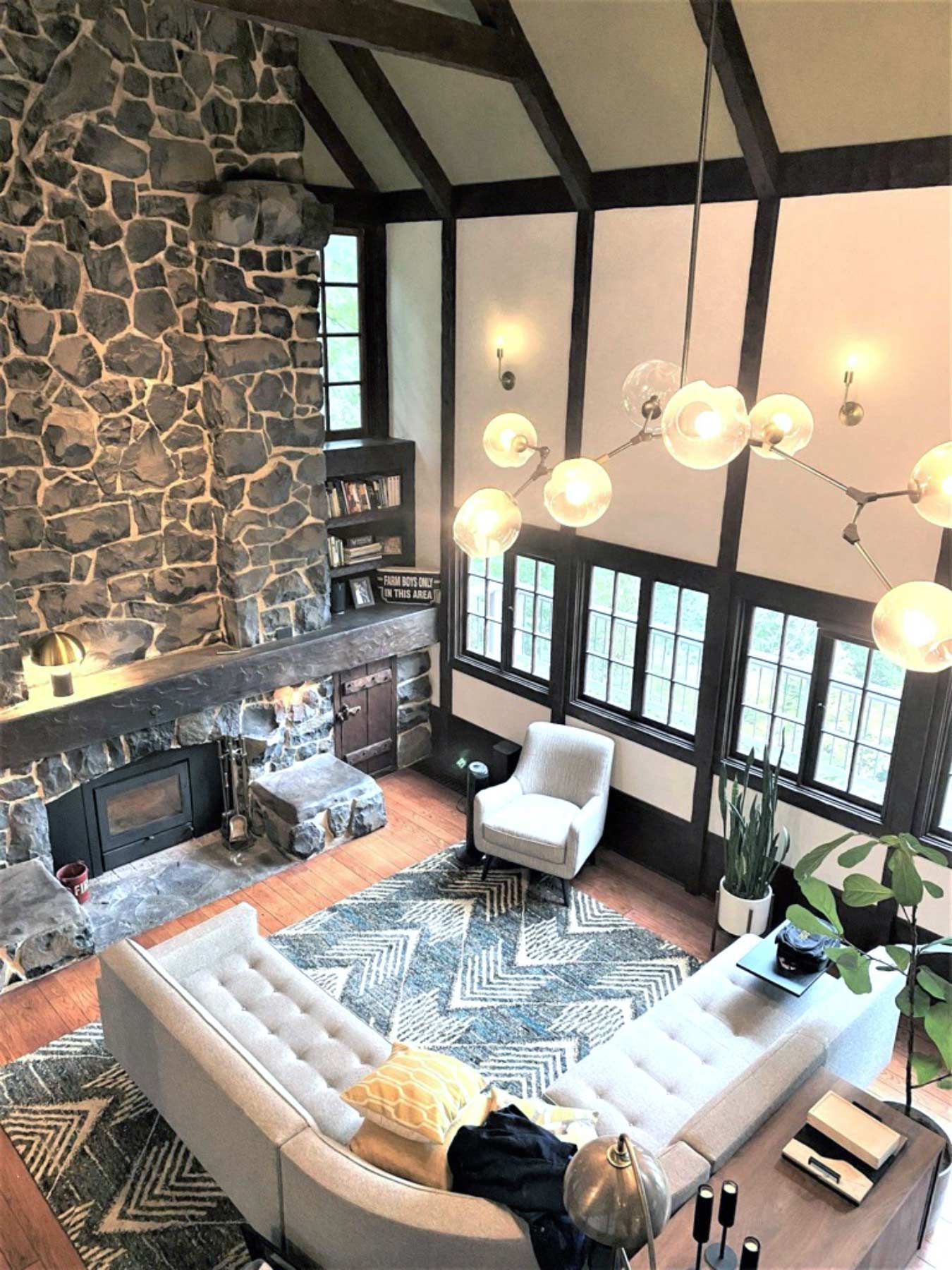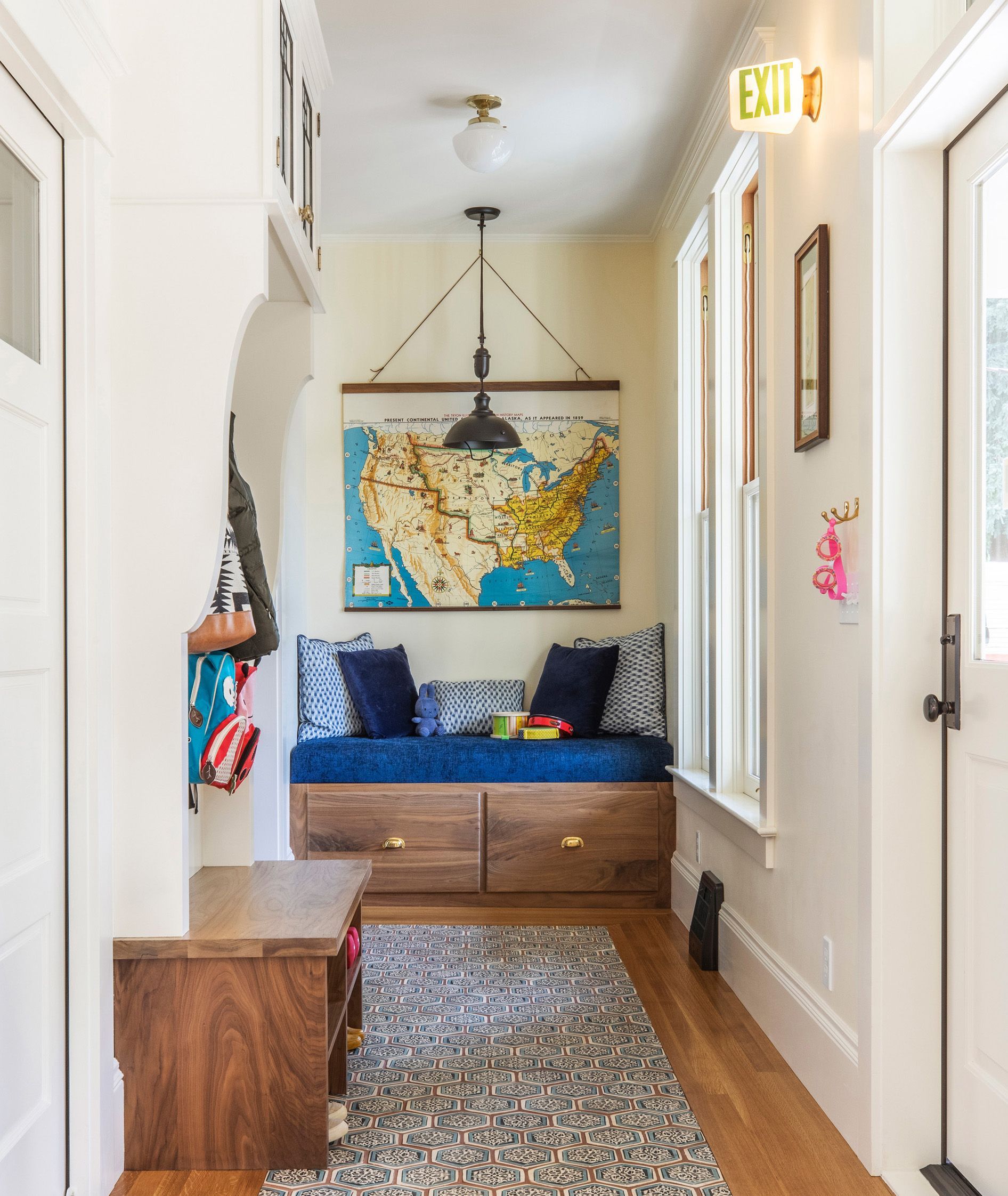STAGING INTERVENTIONS: Preservationists Rick Michaelson & Karen Karlsson Fight to Save Portland’s Architectural History
Your average Portlander might not know architectural preservationists Rick Michaelson and Karen Karlsson by name, but they will certainly recognize many of the properties they’ve worked to save. On the list are some of Portland’s most interesting historic structures. Along with ARCIFORM co-owner Richard De Wolf, we connected with Rick and Karen on an August afternoon to discuss their work in architectural preservation and the completion of the trio’s recent project, the Fried-Durkheimer House, a gorgeous Italianate structure built in 1880.*
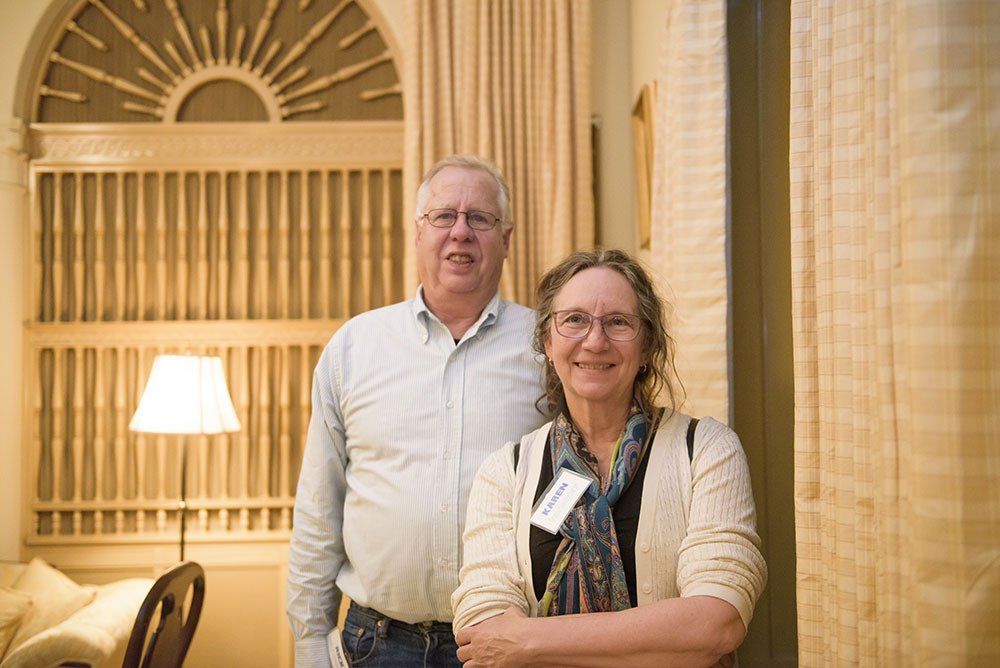
As they were amidst an extended East Coast vacation, splitting their time between Fire Island and Nantucket, we chatted via Zoom. Both Karen and Rick are charming, personable, skillful, and determined, and they are clearly quite adept at handling the many complicated navigations, both literal and procedural, needed to accomplish complex preservation projects like these.
Karen, an engineer who now runs her own project management firm, KLK Consulting, spent twenty-three years working for the City of Portland, mostly on mass transit, including managing the westside light rail expansion. Karen’s professional background has been quite helpful when it comes to negotiating the complex maze of paperwork required on projects like this one. “The core of my business is getting regulatory approvals for projects,” Karen explains. “I get land use approvals, I get permits, and those things have been handy in the preservation work that I’ve done.”
As Karen talks about historic architecture, at times her voice swells with infectious enthusiasm: “I’ve always had a love of old buildings. I never imagined ever living in anything that was a new building. . . . I love the story that old buildings tell. I want to know that story. I want to know who lived there. I want to know what it means to the people around it. Why would you ever get rid of these older places when they tell our story and they are our history?”
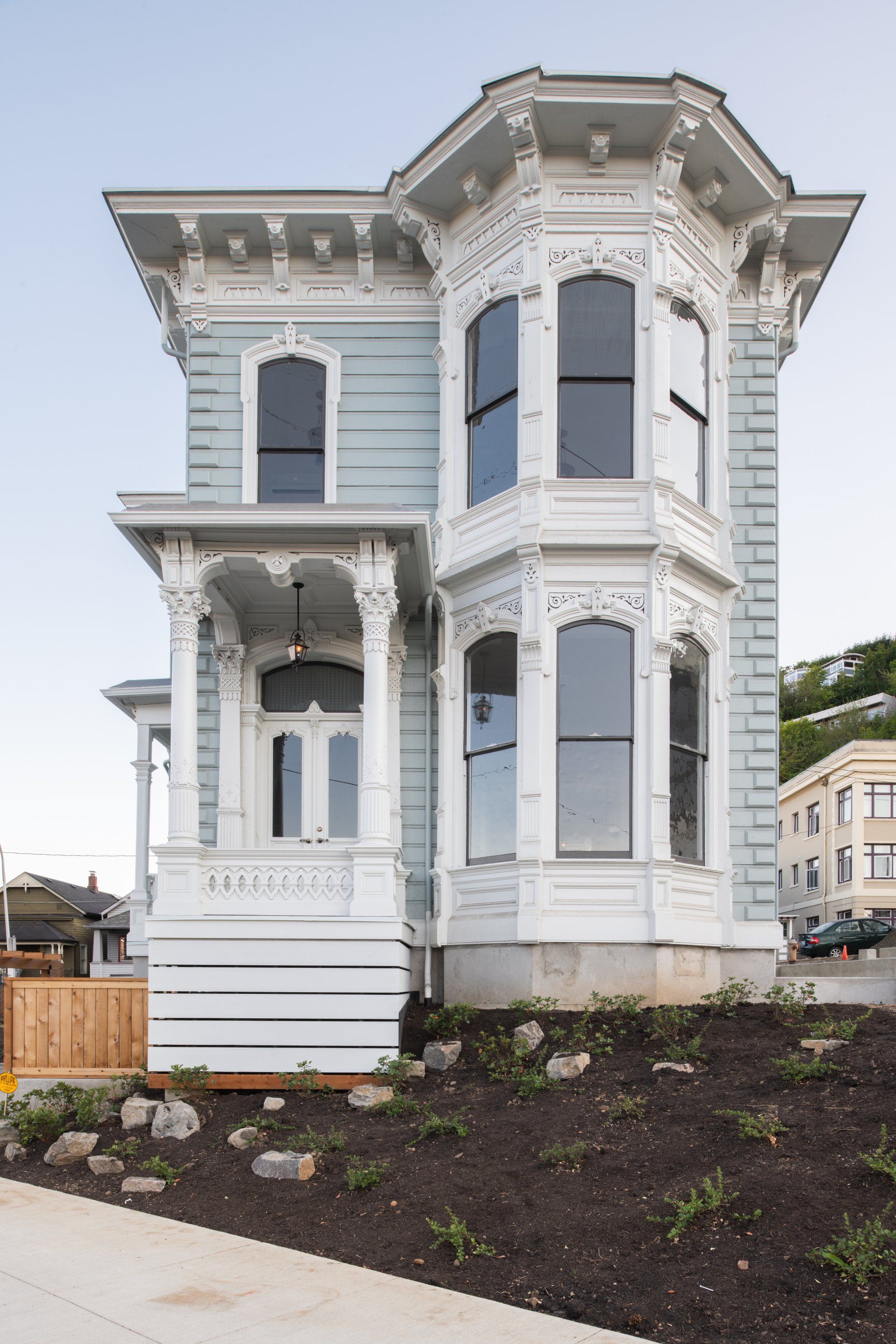
Rick is slightly more subdued, his enthusiasm more a slow simmer than Karen’s rolling boil. With degrees in both architecture and architectural history, Rick has been in this fight for decades, having saved at least fifty historic structures. This work led him to win the prestigious George McMath Historic Preservation Award in 2018. Rick has also been a member of the board at the Architectural Heritage Center and Restore Oregon, sat on both the Historic Landmarks and Design Commissions, served the Portland Planning Commission for sixteen years, and has been an advisor to the National Trust since 1998.
When he began his career in the 1970s, the environmental movement was just starting to ramp up, and Rick was on board: “I realized we already had more buildings in this country than we needed, and that it was really bad environmental practice to tear buildings down and build new ones.” This influenced the trajectory of his career, and as a result, Rick explains, “I have always been professionally involved in the reuse of existing buildings.” When asked whether environmental conservation, aesthetics, or the historical value of old buildings hold the most weight for him, Rick says, “I think all of those are a part of it. There’s not just one simple answer to this. I am intrigued with reusing space from a design point of view. I find it a lot more interesting to do adaptive reuse than to build new. Plus, the quality of the materials and the quality of the buildings that you’re working on with a preservation project is so far superior to the kind of materials you’d be using in a new construction project. It just all fits together.”
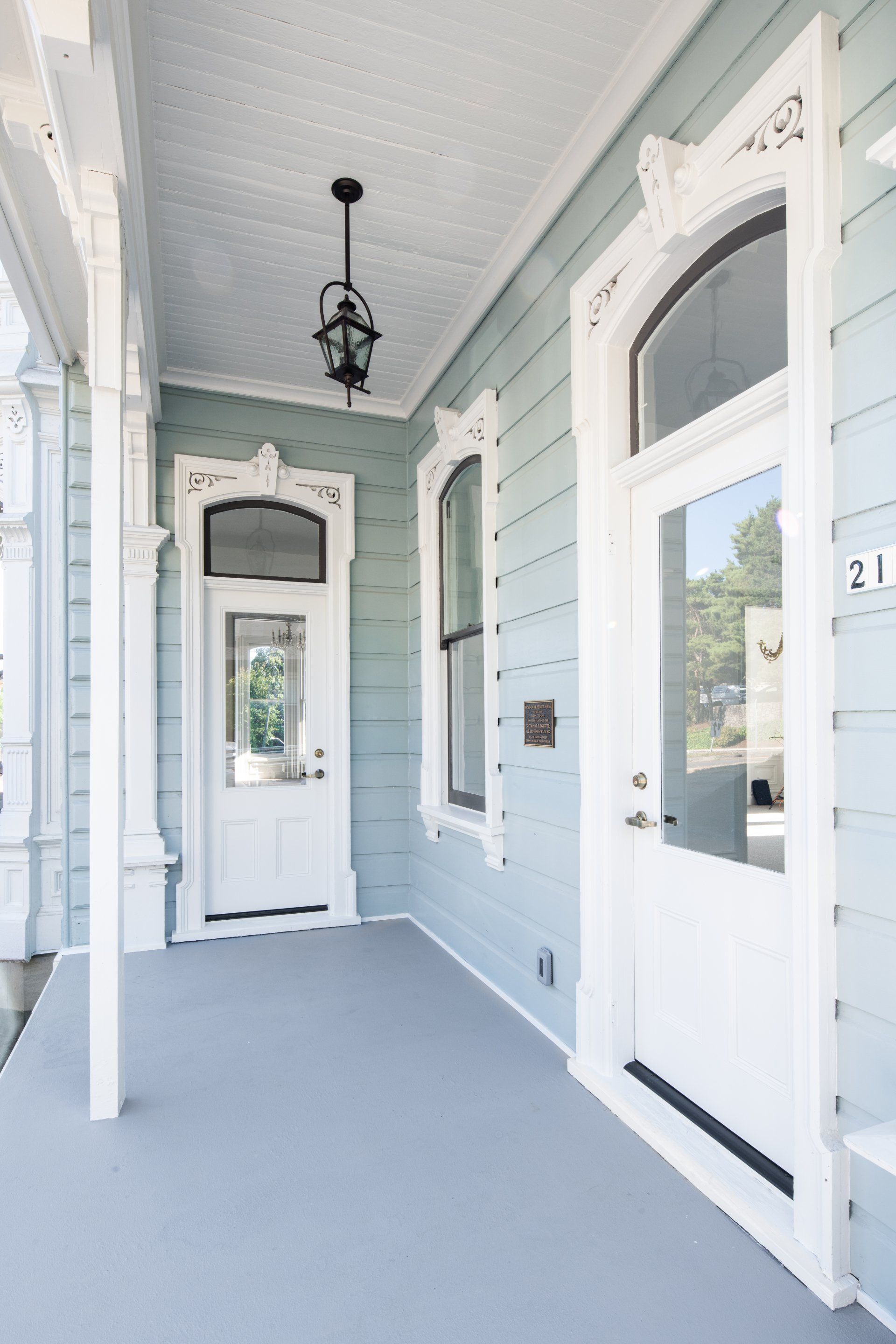
The Fried-Durkheimer House also fits together quite nicely now, but before it could be saved, it had to be sawed in half and transported carefully through the Park Blocks and Portland State University, a task that put everyone’s nerves on edge. Karen says, “I remember the moment that they pulled [the two halves of the house] apart and looking at the relief in Richard’s face that they cut everything. You know how when you cut a piece of bread, there’s always something that didn’t quite get cut?” Instead, everyone was relieved to see that they were successful: “Yes! It worked!” Karen exclaims. At this point in the conversation, Richard chimes in to add, “I’ve done a few projects where there’s a moment that is not necessarily going to make my career, but it could break my career, and that was one of them.” All three laugh, clearly relieved to have this part of the process in the rearview mirror.
As they talk about the renovation process, the conversation turns to their favorite parts of the house, and the three architecture buffs sound almost giddy.
“I love the front porch and the detailing that, with the help of some benefactors, we were able to put back in it. I love the new metal curved bannister on the front staircase that just absolutely accentuates the shape of that space. It’s gives it an incredible sweeping feeling that’s very special,” says Rick.
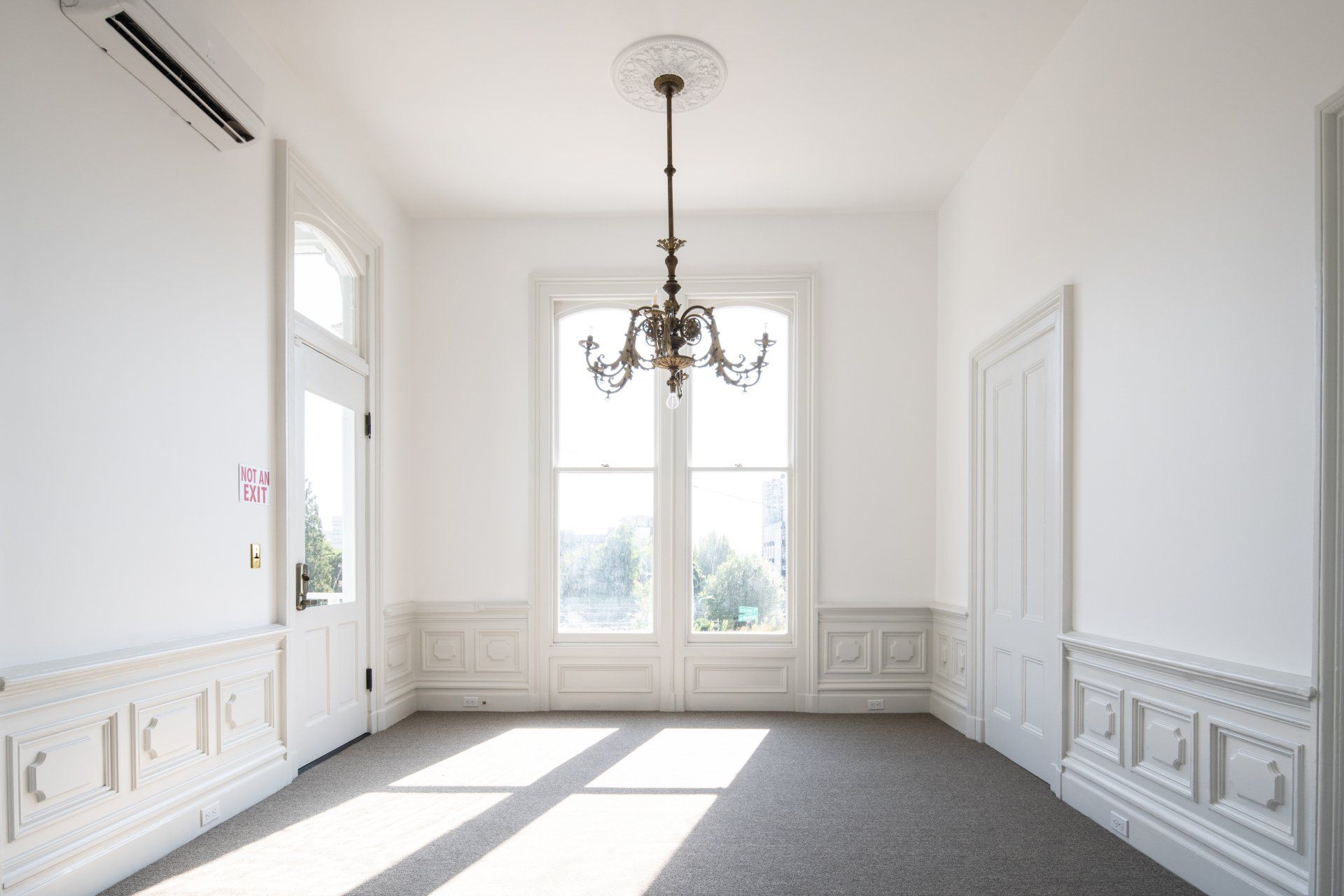
“When the house was gutted, and before all the drywall went on, you could see a supporting piece of the stairs that was a curved piece of wood, and it was just to me the most beautiful thing. It’s the bones of the house that you don’t see now. It curves, but you don’t know that it’s not a bunch of pieces of wood put together and plastered to form a curve. The wood itself was curved. And that to me is this really cool piece that no one else knows about,” enthuses Karen.
Richard adds, “It got carpeted over, but I love the zigzag cut line that goes through the house,” referencing the visible scar that remained after the house had been cut in half.
The house isn’t the only thing with history; there’s history between these three as well, and they joke amongst themselves like close friends. Rick says, “I’ve known Richard for many years while serving with him on the boards for Architectural Heritage Center and Restore Oregon. The work he does at ARCIFORM is of the highest quality, and he was one of the first people that came to mind when we were building our team.” Karen adds, “With Richard, we were so comfortable in what he was doing with the house and the competency of his teams that it was a real relief for us.”
When asked what inspired them to save the Fried-Durkheimer House, Rick jokes, “Stupidity?” Then continues, “No, I’ve been active in the preservation field in Portland for eons, and for one of my first big projects we relocated, in one weekend, eight buildings that Good Samaritan Hospital was going to tear down. So when there’s a house to be moved, I get called in to consult on it. [The Fried-Durkheimer House] had a very active group that was really interested in saving it, and it was one of the most important historic preservation projects in Portland.”
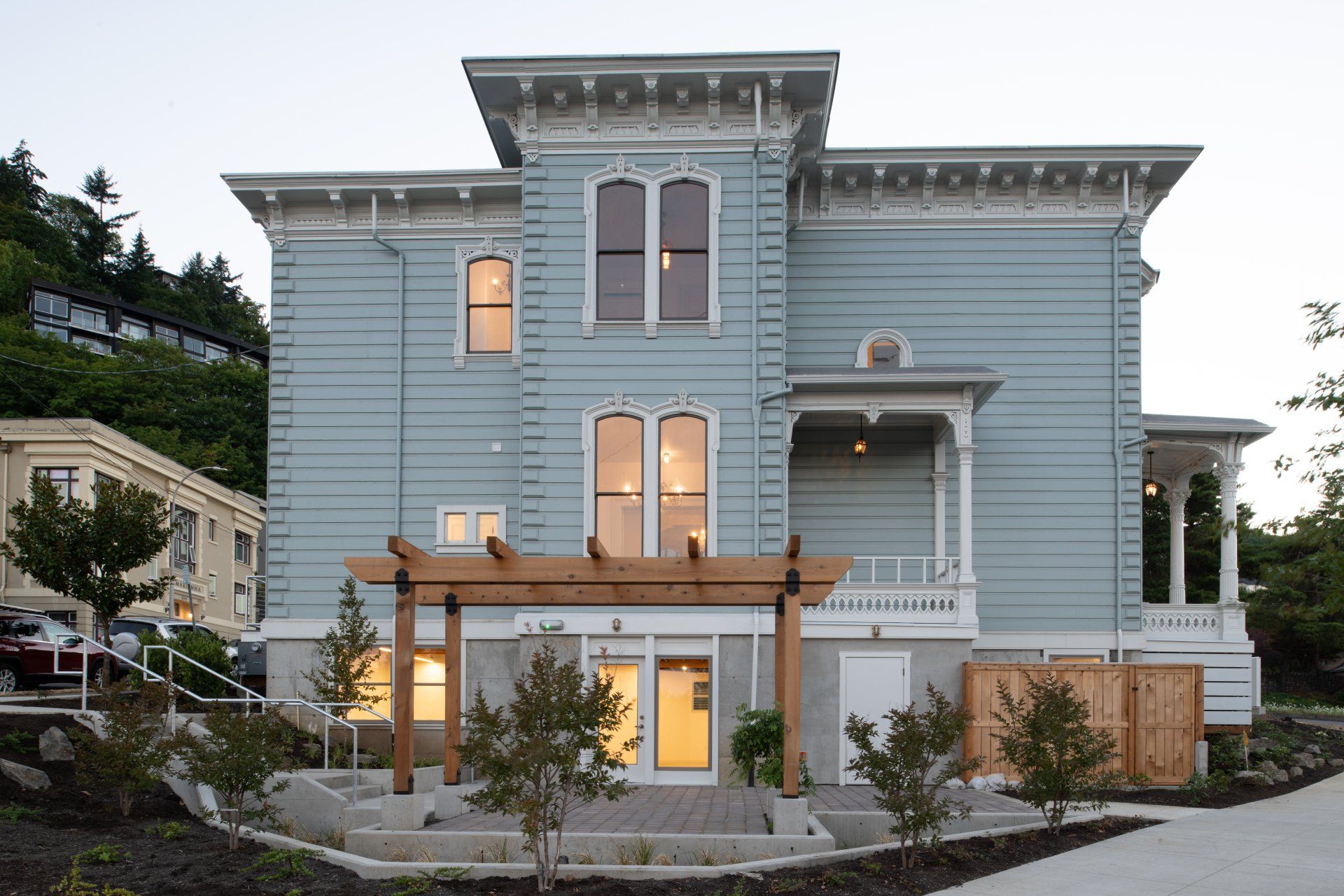
Despite strong support for saving this house, they still faced numerous challenges on this project. About a week before they were going to acquire the land, they found out it was owned by the Water Bureau and not the Parks Bureau, so they had to start negotiations all over again. Further complications arose when a new deadline was given by Portland State University because the university planned to use part of the house’s planned travel route, down SW 12th and winding through the Portland State campus, for staging for their own renovation project. This meant even more negotiations. In order to make the project feasible, “City Council had to adopt certain ordinances, waive code requirements, and waive certain fees,” explains Karen. “Then, the gas company said they can’t turn off the gas on time. ‘Ok, who do we know at the gas company?’ we’d say. PGE would tell us, ‘We can’t move the wires by that time,’ but it has to be!” It was a series of complex negotiations that would make the average person’s head spin. But this team is anything but average, and they remained unfazed. Karen says, “I’m a project manager by birth. I’m used to pulling together projects like this and managing all the various and sundry things that need to happen.” On top of their own expertise, Karen says, “We had strong backing from the mayor’s office, Nick Fish’s office, and city council. Without that kind of help and assistance,” Rick and Karen say in unison, “this never would’ve happened.”
This isn’t the first architectural intervention they’ve staged; in fact, it’s only one of many. In 1989, Rick was involved in the much publicized battle against developer Phil Morford to save a row of historic houses on NW Overton and Pettygrove. A protest erupted as residents attempted to block demolition, and people were arrested. However, in the end, Rick and others were able to save a handful of the houses from destruction.
In 2010, along with Jeff Joslin, a former urban planner for the City of Portland, Karen and Rick intervened to preserve the Bull Run Powerhouse. “Oh, yes, another passionate save,” Karen says. “I guess my problem is that I come into these situations as if this [potential building loss] is the worst thing in the world. ‘You can’t tear that powerhouse down! Look at the stories that it tells!’” It took them four years to acquire the Bull Run Powerhouse and three years for land use approval, but in the end, they accomplished their objective.
In 2014, the Goldsmith House was another dramatic rescue. Karen, who was on the board of the Northwest District Association (NWDA), explains that “Developers would come in and tell us what they were doing, and this developer was going to tear down the Goldsmith House, and I said, ‘What? I know this building.’ The city had issued a permit when they weren’t really allowed to.” The developer was willing to sell, but wanted them to pay for the building, land, and potential profit that would be lost. They sprang into action, raising $1.6 million in less than 48 hours, and saved the house.
One of the next exciting projects on their agenda is saving Phoenix Pharmacy. Located at SE Foster and 67th Street, this unique structure was built in 1922 by pharmacist John Leach, a philanthropist and significant figure in Portland’s history. John Leach and his wife Lilla, a passionate botanist, willed their home and property to the City of Portland; it is now the site of the Leach Botanical Garden, as the couple had intended.
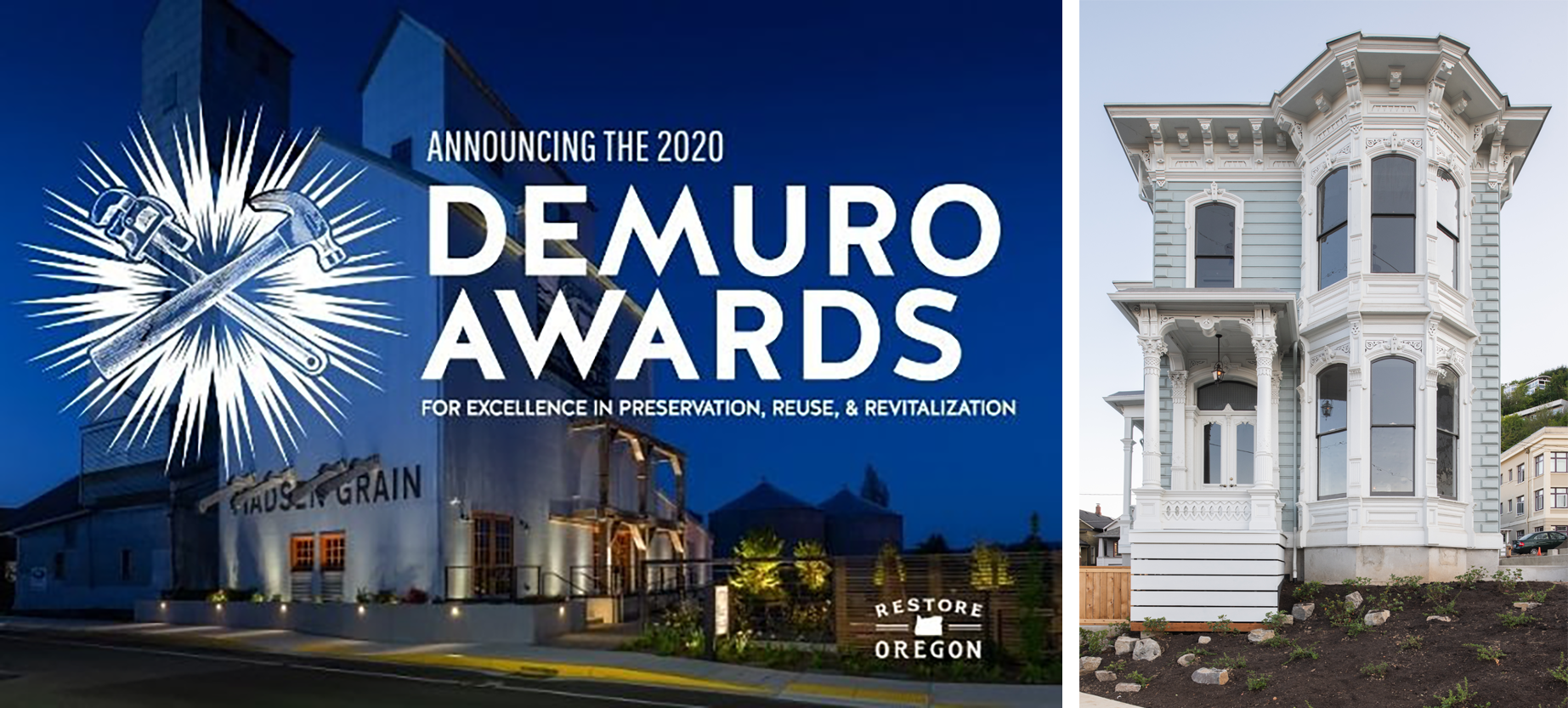
When asked how Portland is doing when it comes to balancing the need for new construction with saving historic structures, Rick’s take on this is somewhat grim: “When I started working in Portland in the 70s and 80s, historic preservation was one of the top three priorities of the city. It was a seen as a tool for renovating and saving the downtown and building strong communities. I would say, at this point in time, that historic preservation is at the bottom of the scale. The city has priorities that are different, short-sighted, and not conducive to historic preservation. Even the fee structures and hassles that we have to go through with the building code indicate a city that just doesn’t care.”
Fortunately for Portlanders, Karen and Rick do care, and with their focused determination, they will save many more structures from demolition day. Karen says, “We usually get involved in these preservation projects when we are their last hope. If we don’t do it, it isn’t going to be done. Somehow we’ve been able to pull off some things that I think have been pretty amazing.”
To read more of our coverage of the Fried-Durkheimer project, see articles here, here, and here.
* Though it has sometimes been referred to as the Morris Marks House, this magnificent structure is listed on the National Register of Historic Places as the Fried-Durkheimer House. While the house was originally inhabited by Morris Marks and his family, they only lived in this residence for a few short years before moving to a second home, also on the National Register, which is officially recorded as the Morris Marks House.
See More Stories
