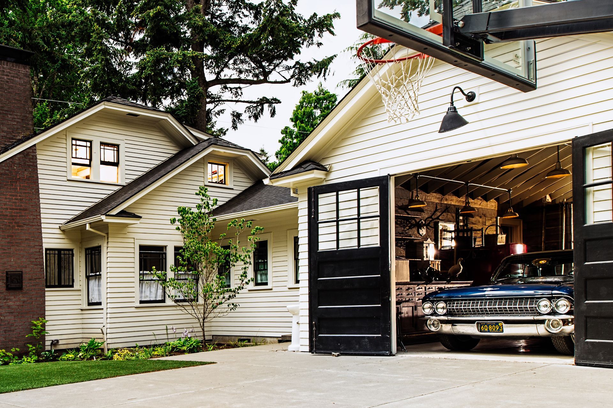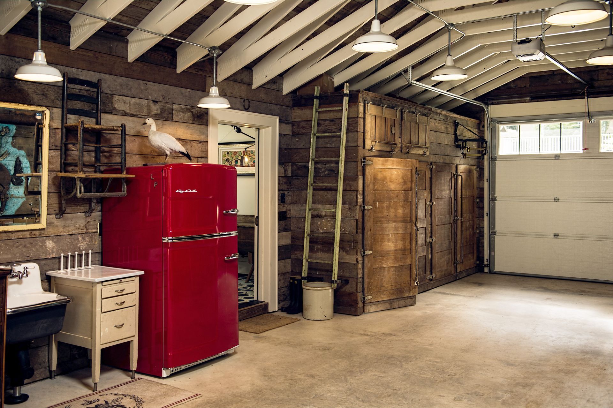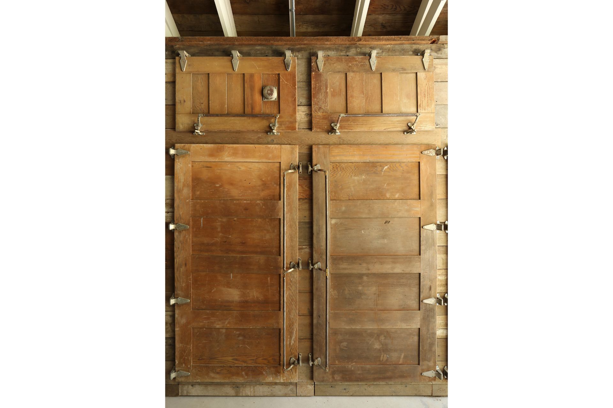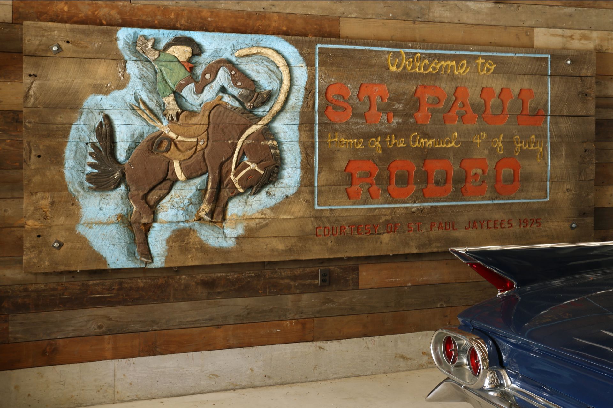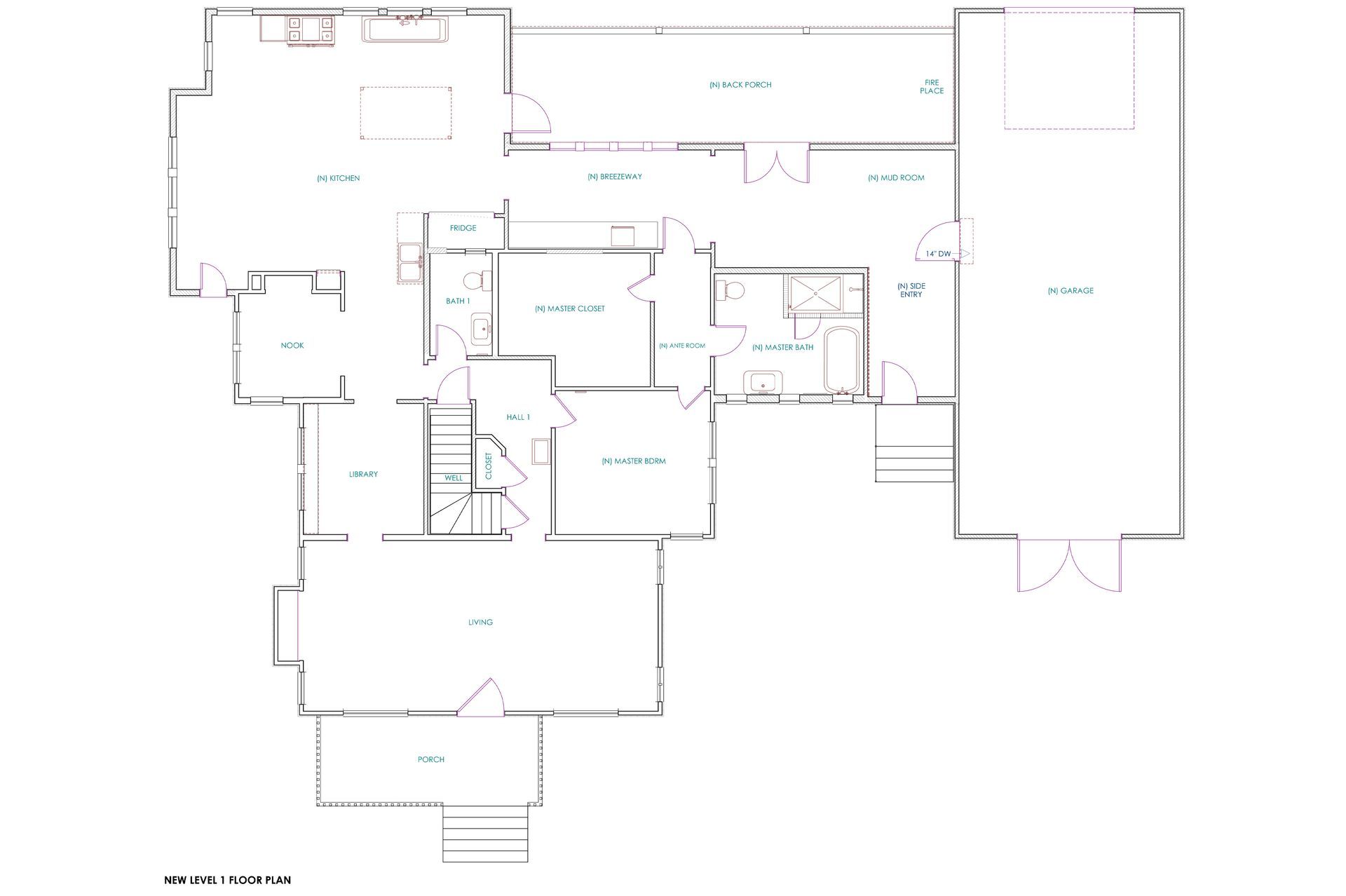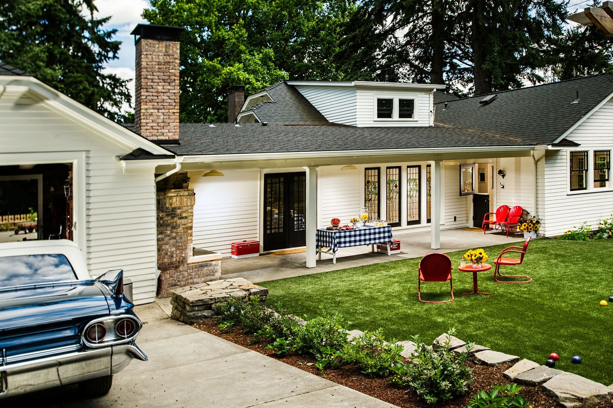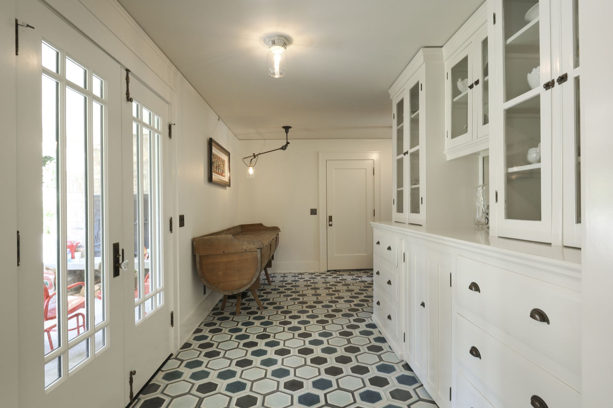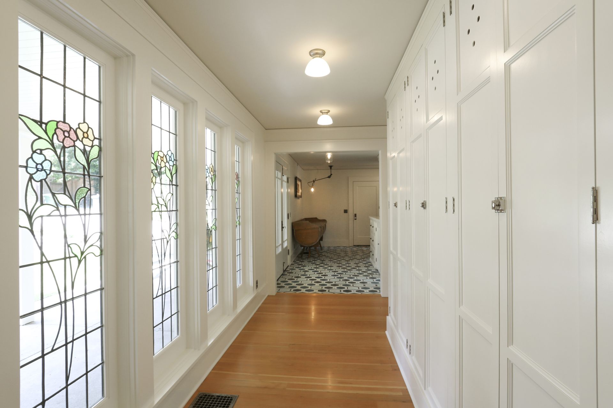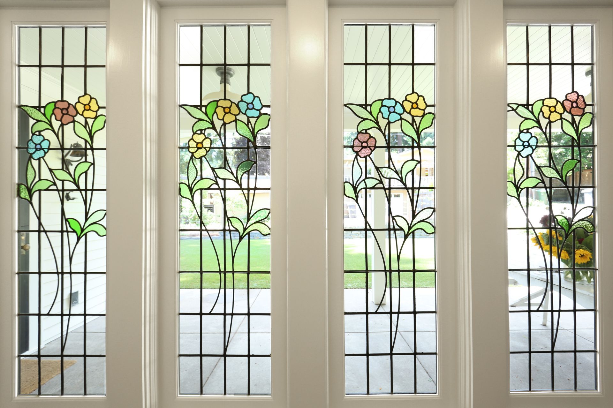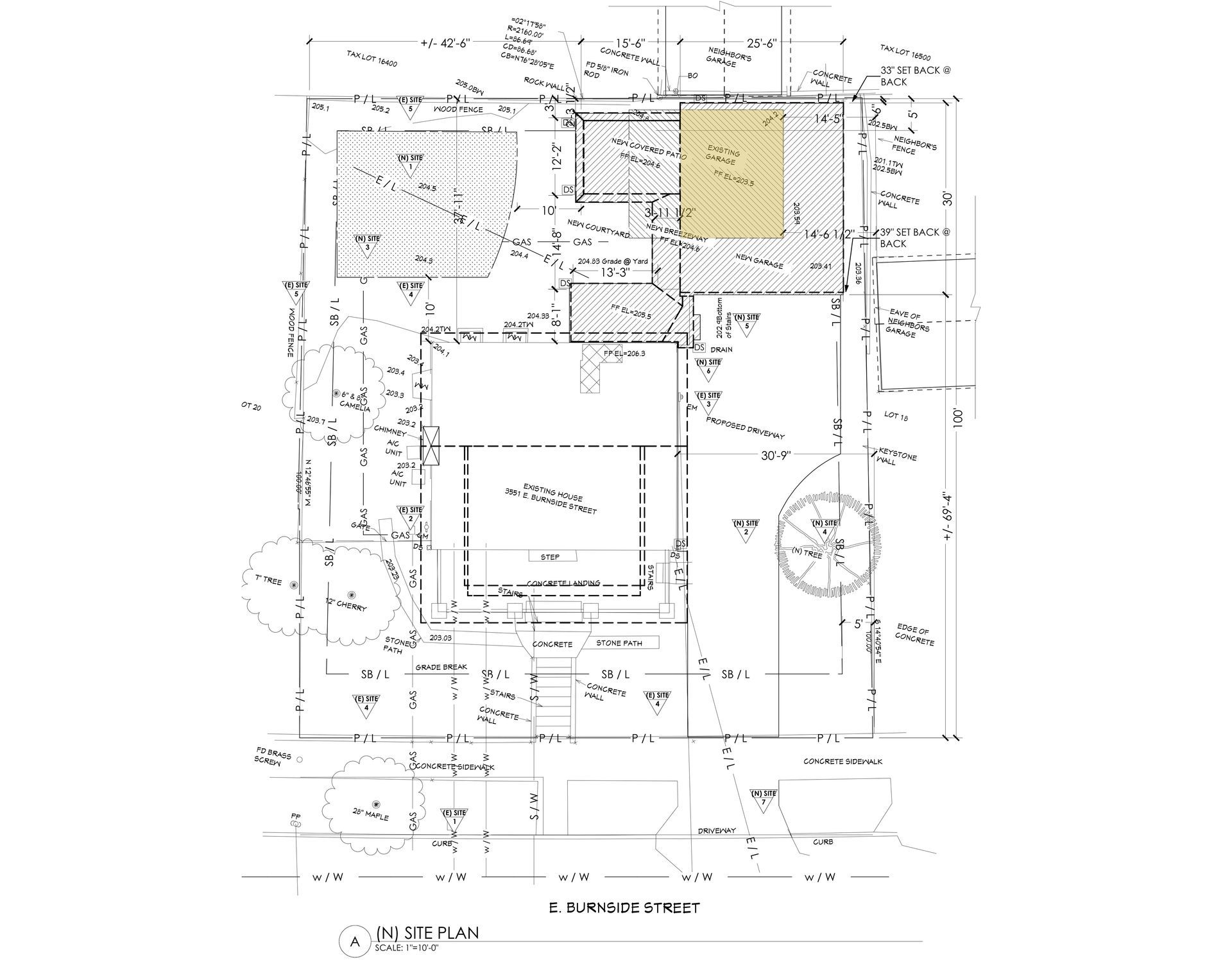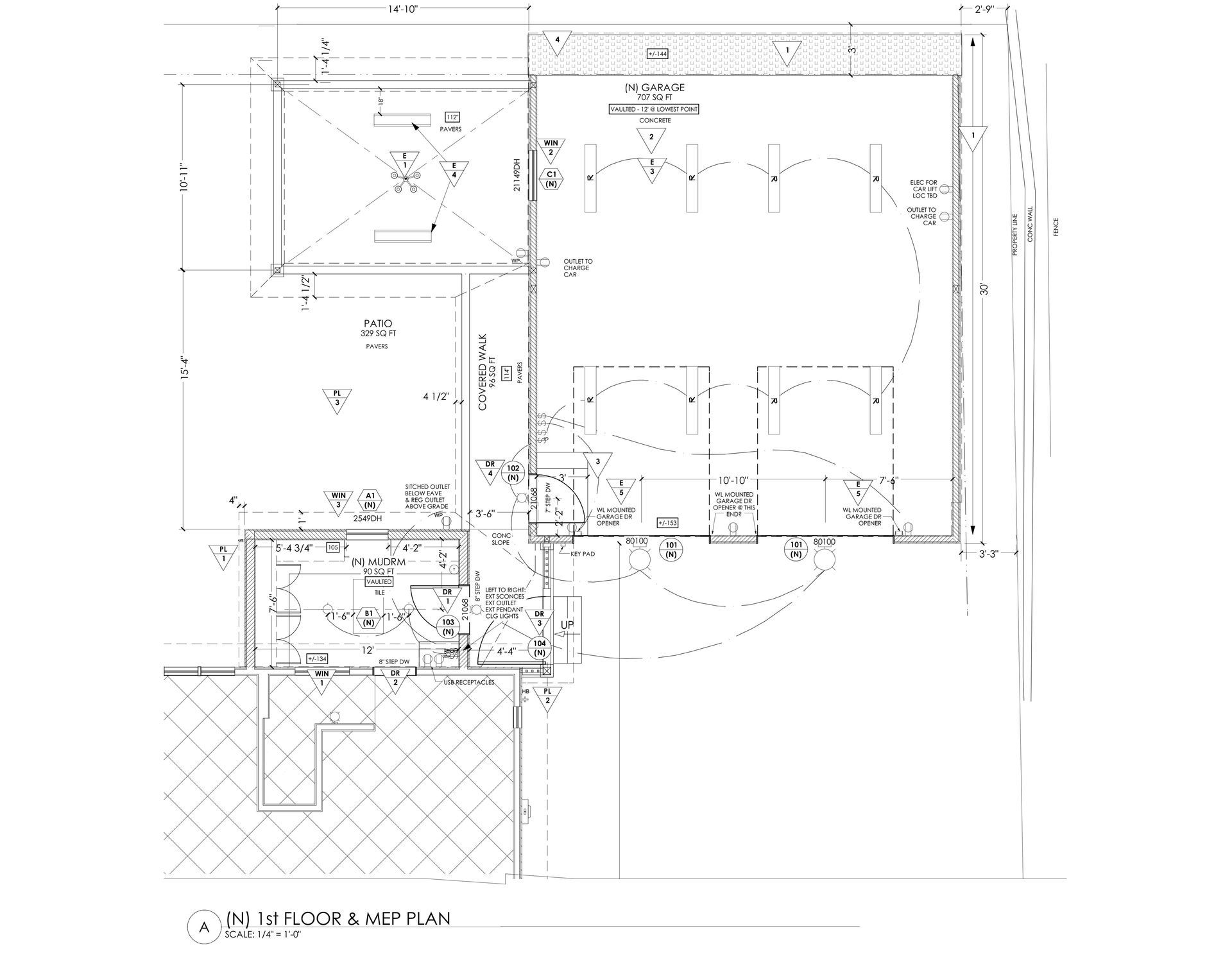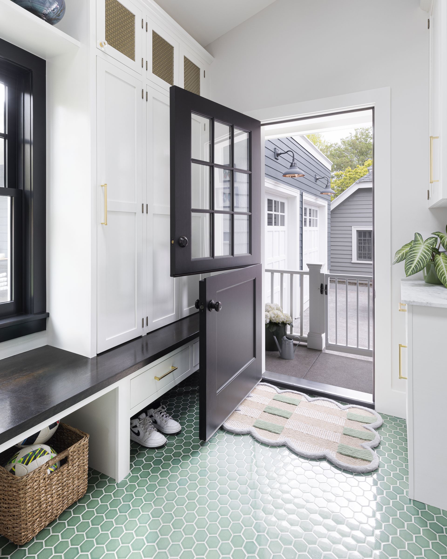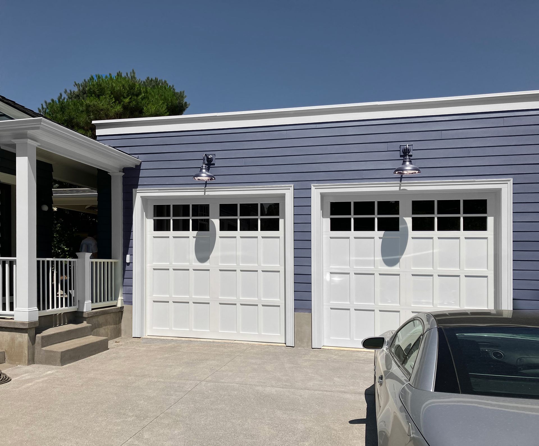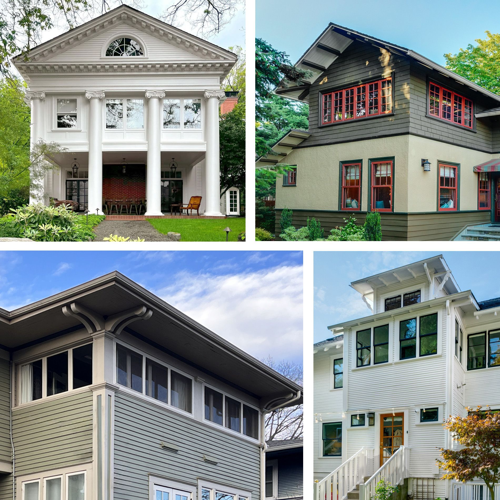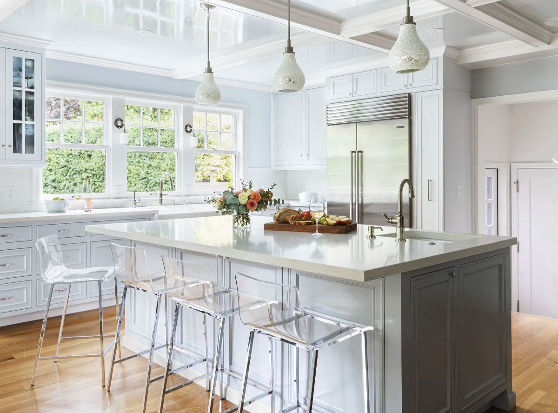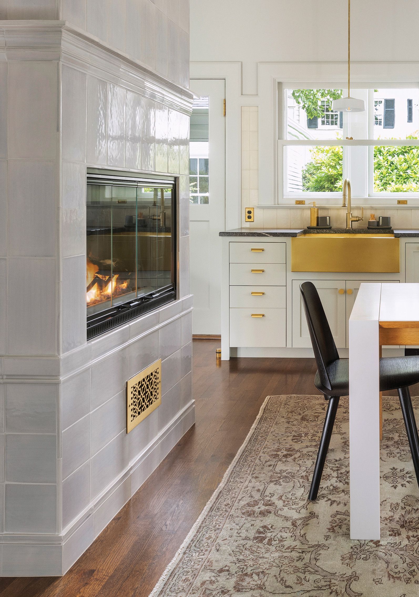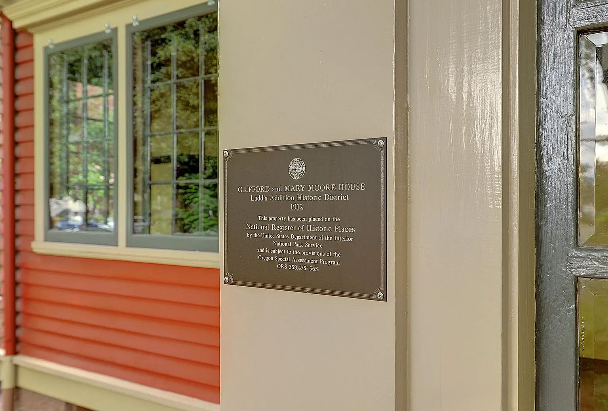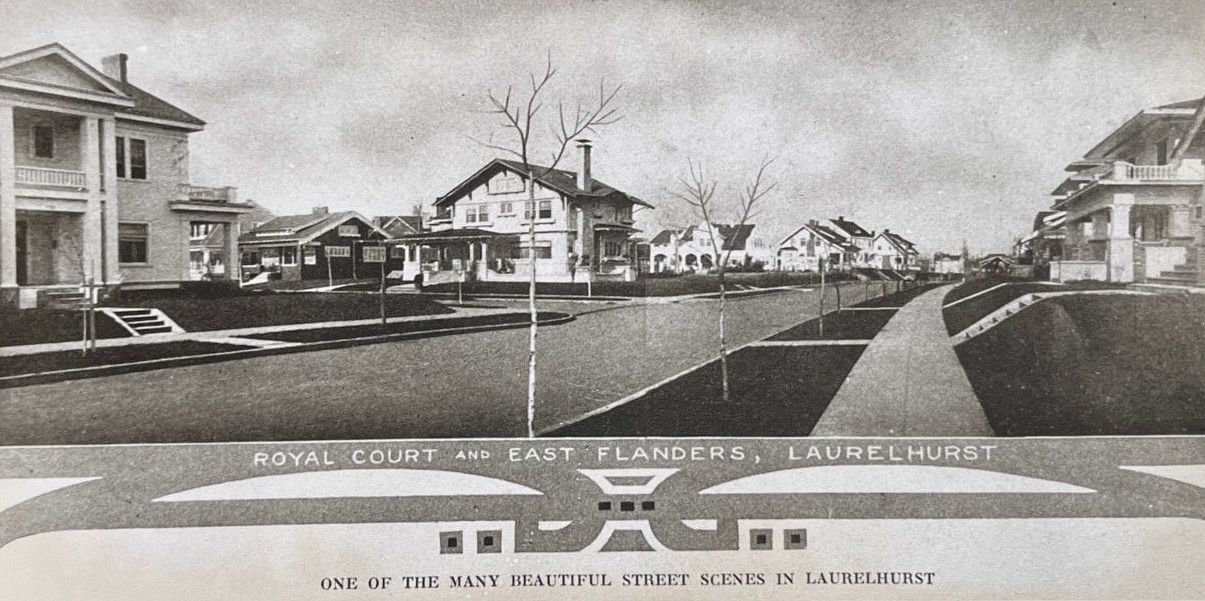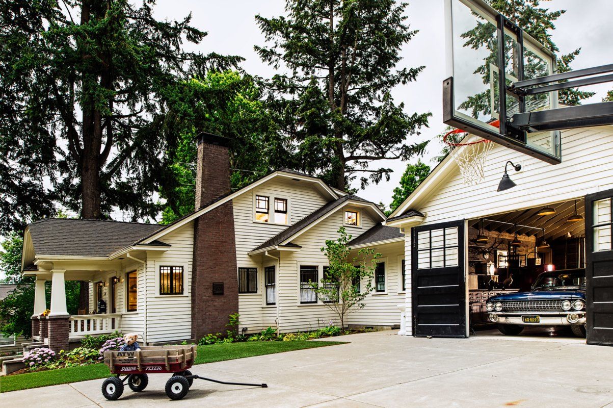
Build a Garage that Fits Your Home's Character and Your Family's Needs
Garages in Portland’s vintage homes carry a special blend of character and complexity. Whether you aim to breathe new life into a weathered structure, enhance it for today’s needs, or craft a fresh addition that honors your home’s historic roots, the process demands imagination and care. At Arciform, we draw on years of hands-on experience to guide homeowners through every step—design and construction—delivering results that feel both personal and enduring. Whether your Portland home is a Craftsman bungalow, Tudor, Four Square, or another timeless style, we get the quirks of older properties and the pride you feel in their unique stories. Here is what you need to know to begin with confidence.
Prioritize Your Needs
Before diving into a garage project, take a moment to clarify your goals and pinpoint what matters most. Many older garages in Portland homes—think narrow spaces built for Model Ts rather than today’s SUVs—end up as catch-alls for storage instead of functional parking spots. If you envision parking your car inside, consider where extra storage might fit on your property to keep things practical. For those dreaming of a workshop, plan your shop space with power in mind—whether that means outlets for heavy-duty tools or wiring for a future electric vehicle charger. Some homeowners even look to maximize their lot with a rooftop garden or a cozy entertainment area above the garage, perfect for rainy-day gatherings. Knowing what you absolutely need versus what would be delightful to have guides the design and keeps your budget on track. At Arciform, we listen closely to bring your vision into focus, ensuring every detail reflects your life and your home’s story.
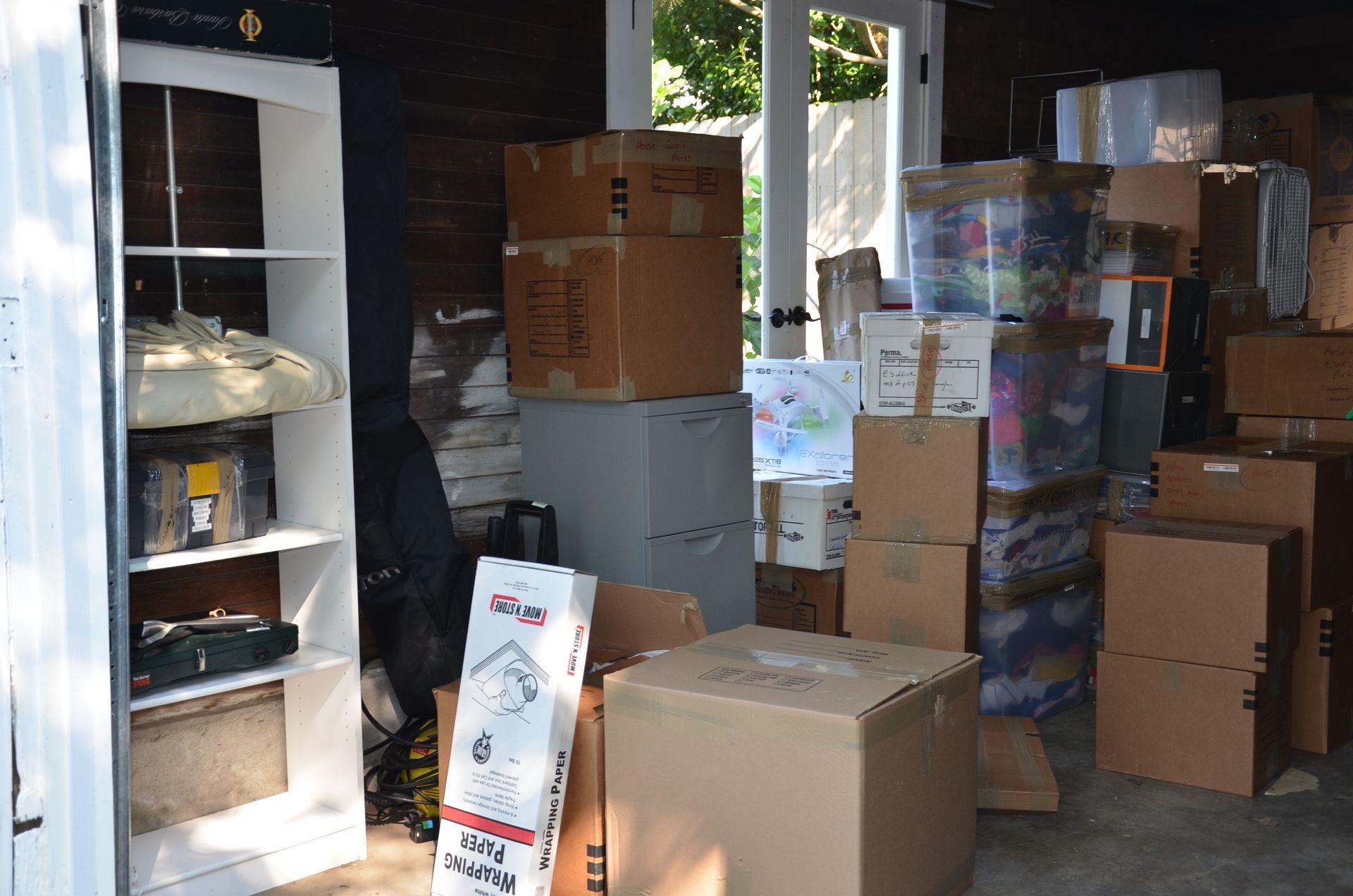
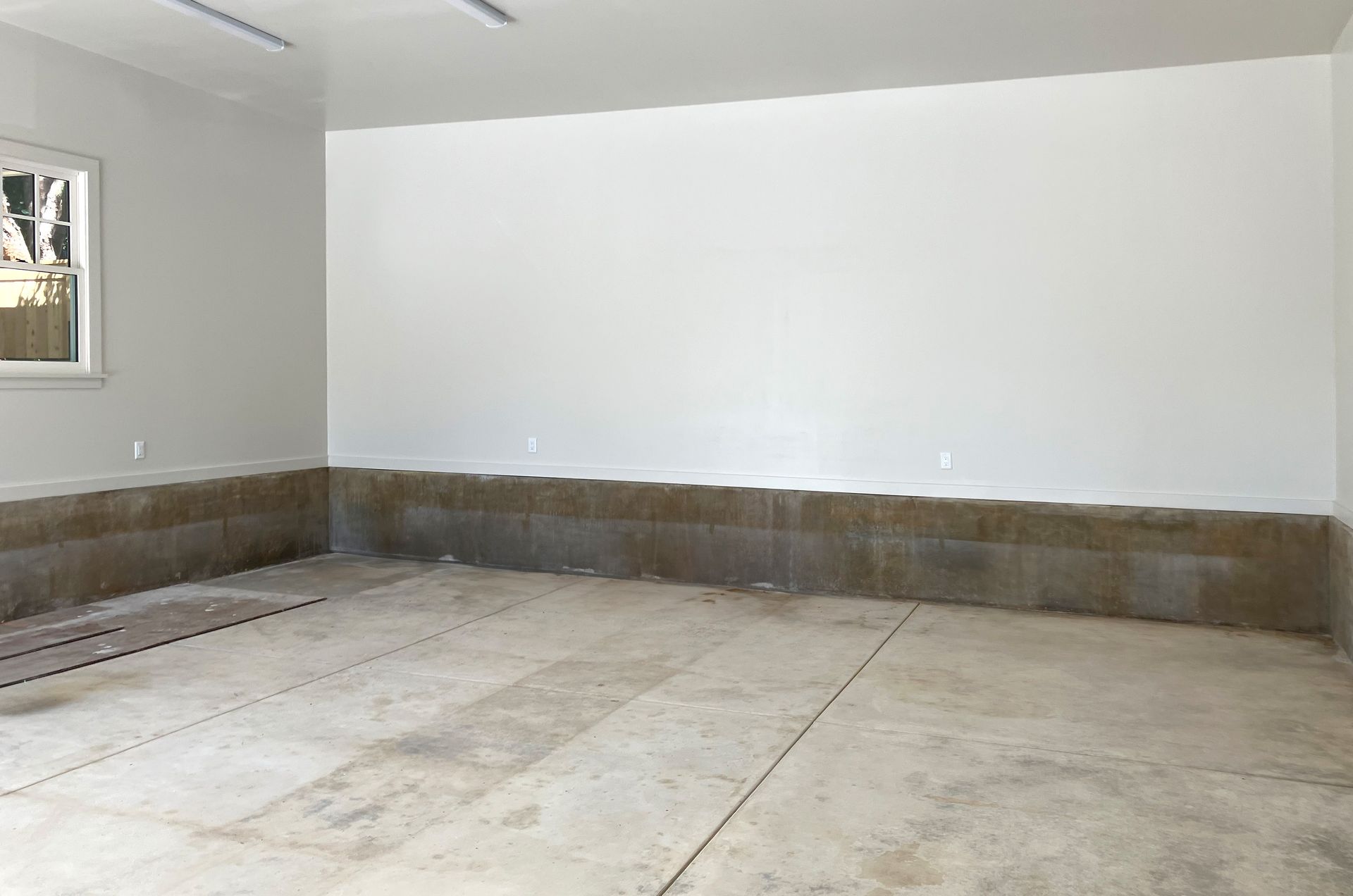
The old garage we replaced was on the verge of falling over and could only house one small car, so it was relegated to storage only. We used it’s shape and detailing as inspiration to create a brand new structure that meets contemporary standards, has room for lots of storage, and even has the height required for a future lift to store a fun sports car below the ceiling.
Understanding Code Compliance
Navigating zoning and permitting requirements is critical and should be addressed before any design work begins. The City of Portland offers a free permitting consultation to help homeowners understand what regulations apply to their specific lot. Arciform is a member of the City of Portland’s Field Issuance Remodel (FIR) program, allowing us to collaborate directly with assigned inspectors early in the process to prevent costly surprises later. Compliance with zoning laws dictates the minimum and maximum allowable garage size, setback requirements from the street, side lot lines, and the main house. Height restrictions and fire rating requirements influence material choices and glazing options. If the garage is attached to the house, additional structural and engineering considerations come into play, affecting the foundation and overall load distribution. With our experience, we guide you through these steps, ensuring your project meets both your goals and Portland’s standards.
For this 1920’s Bungalow in the Lake Oswego historic neighborhood we straddled the back of the home with a breezeway, connecting the new kitchen addition with the new garage for a beautiful grocery pass, which has pantry storage on the way and also provides mudroom functions. The clients love to incorporate salvage in their remodels, so we were able to use stained glass windows and salvaged ship lap. The clients found vintage refrigerator doors which we used as doors for the storage cabinets we built.
Historic Neighborhood Guidelines
For homes in Portland’s historic districts or conservation overlay zones, additional layers of regulation apply. Homeowners should begin by exploring comparable garages in their neighborhood to get a sense of historical precedents. Reaching out to the neighborhood association’s design review committee early offers helpful insights and smooths the path ahead. Winning neighbor support proves valuable too, reducing the chance of pushback during the review process. Material choices matter greatly, as many historic districts require new structures to reflect the area’s architectural character. The garage must also be sized thoughtfully in relation to the home, keeping it visually subordinate. Historic design review stands apart from standard permitting, but with Arciform’s seasoned expertise, we ensure your project meets every guideline while bringing your vision to life.
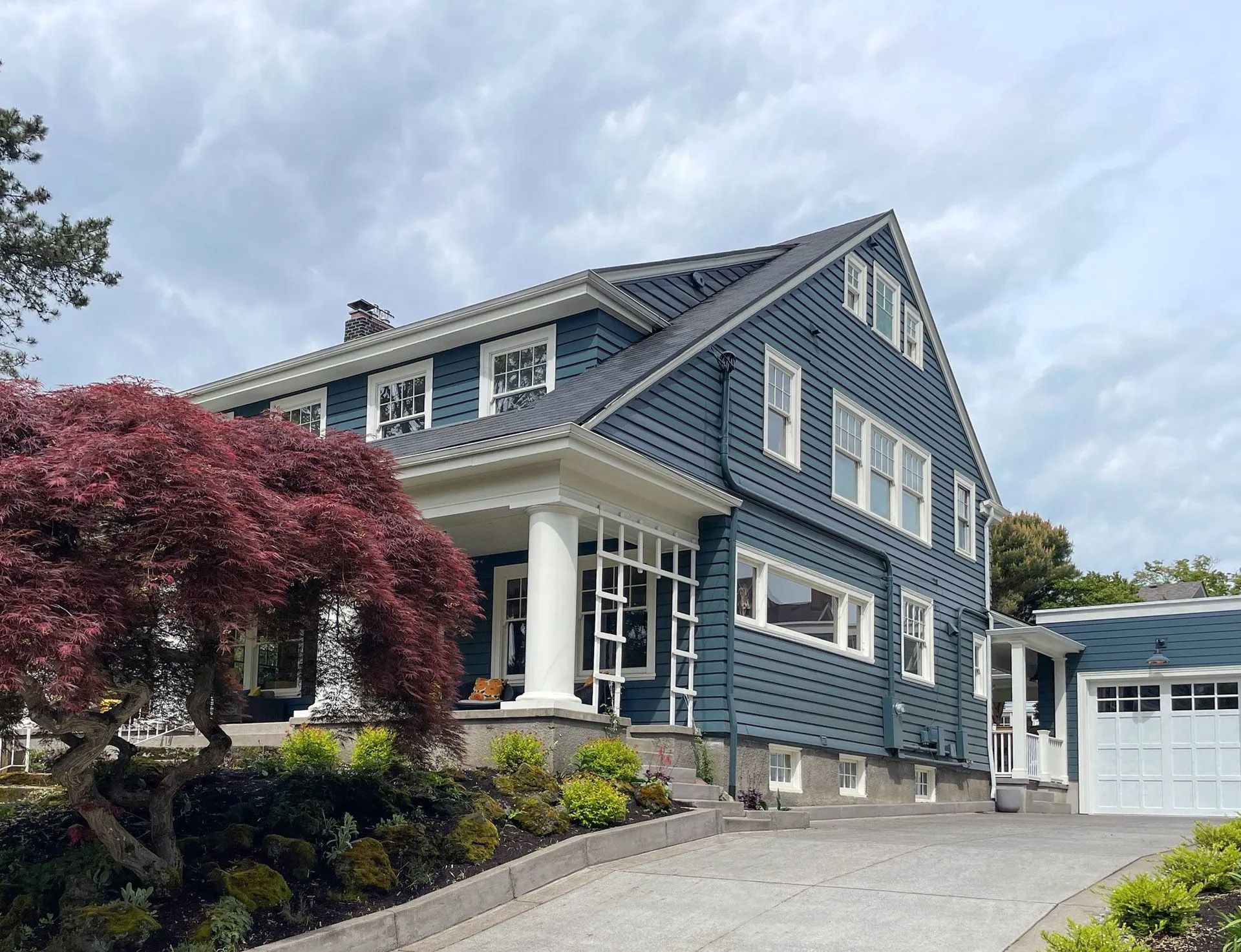
Utilities and Infrastructure
Before construction begins, a careful look at utility locations and requirements is vital. The City of Portland provides a “call before you dig” service to pinpoint underground utilities, helping avoid expensive or hazardous surprises. Electrical service might need tweaks—perhaps shifting the meter or boosting the panel to handle extra circuits for a workshop or electric vehicle charging, a smart move in eco-conscious Portland. Sewer and gas lines could require rerouting, and old underground oil tanks, common in older homes here, might raise environmental flags. If plumbing is part of the plan - say, for a sink, hose bib, or even a bathroom - those needs must be woven into the design early. With Arciform’s know-how, we guide you through these nuts and bolts, keeping your project on track.
Site Planning and Environmental Considerations
A well-planned garage project takes the entire site into account. Trees near the garage location may require removal or special permitting, and their root systems need protection to prevent damage. Larger garages and expanded driveways increase rainwater runoff, which must be managed within the city's stormwater guidelines. Existing in-ground sprinkler systems should be mapped to avoid disruption during construction. Grade changes between the house and the garage impact accessibility and may necessitate stairs or ramps. Driveway design should balance practicality and aesthetics, ensuring safe visibility when exiting onto the street. Material choices—whether concrete, pavers, or gravel—affect both drainage and durability. If the driveway serves as the main pathway to the home, it should be designed accordingly to accommodate foot traffic as well as vehicles.
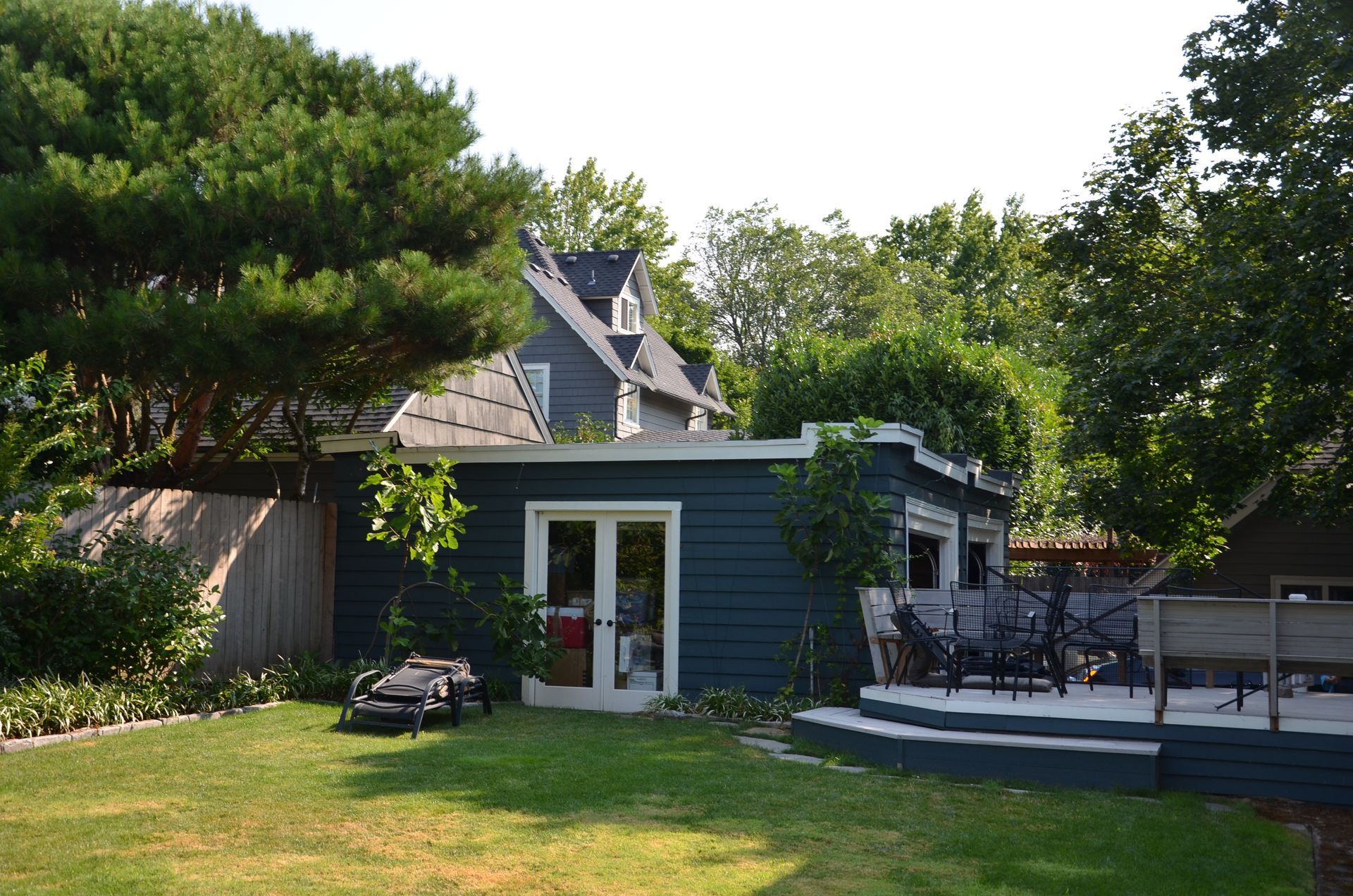
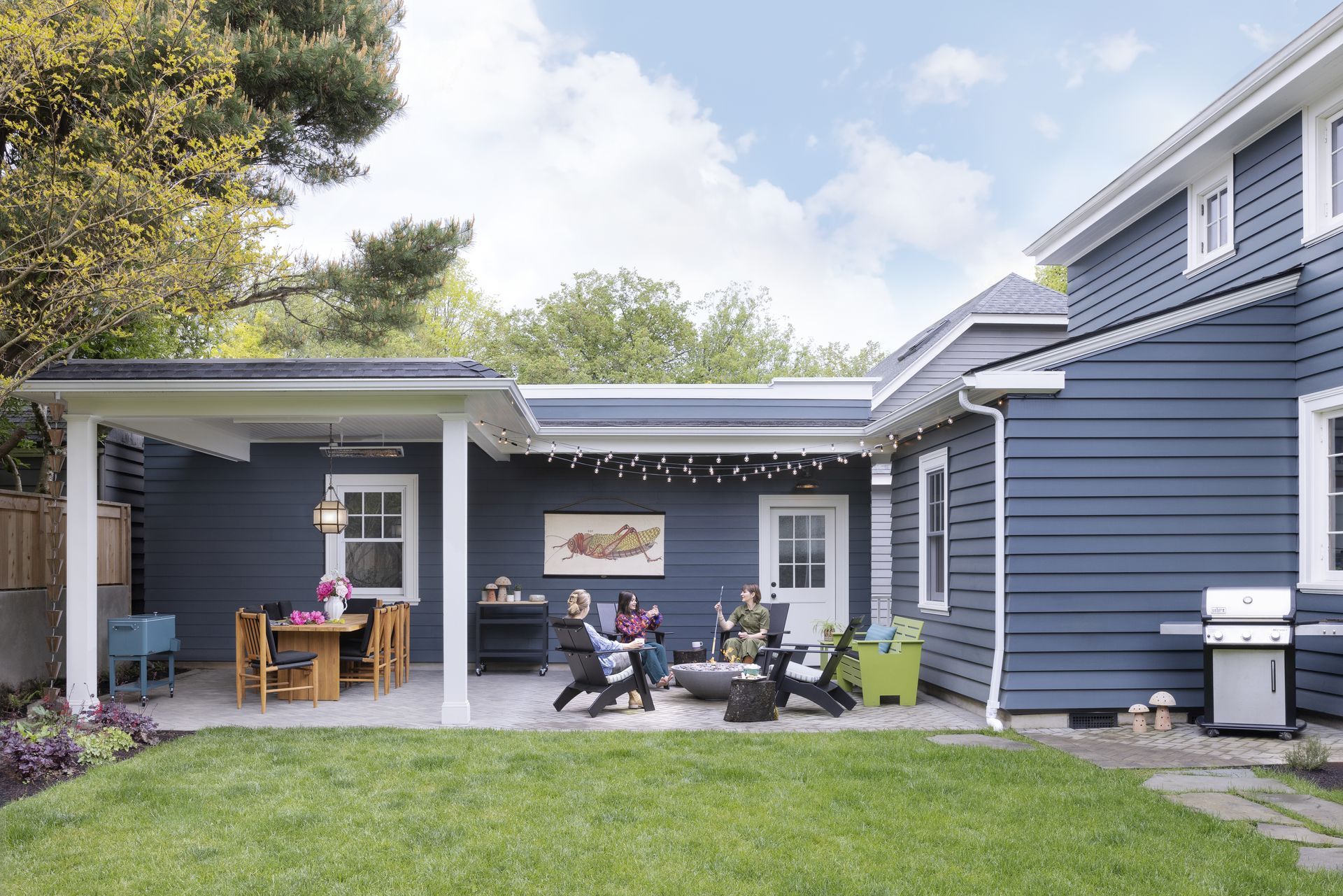
The new structures not only enhance functionality but also add depth to the back of the house, creating a courtyard-style patio with both covered and open areas. Equipped with infrared heaters and a gas fire pit, the space is designed for comfort in any season. A key feature is the garage door leading to the covered walkway, ensuring a direct, protected path to the house.
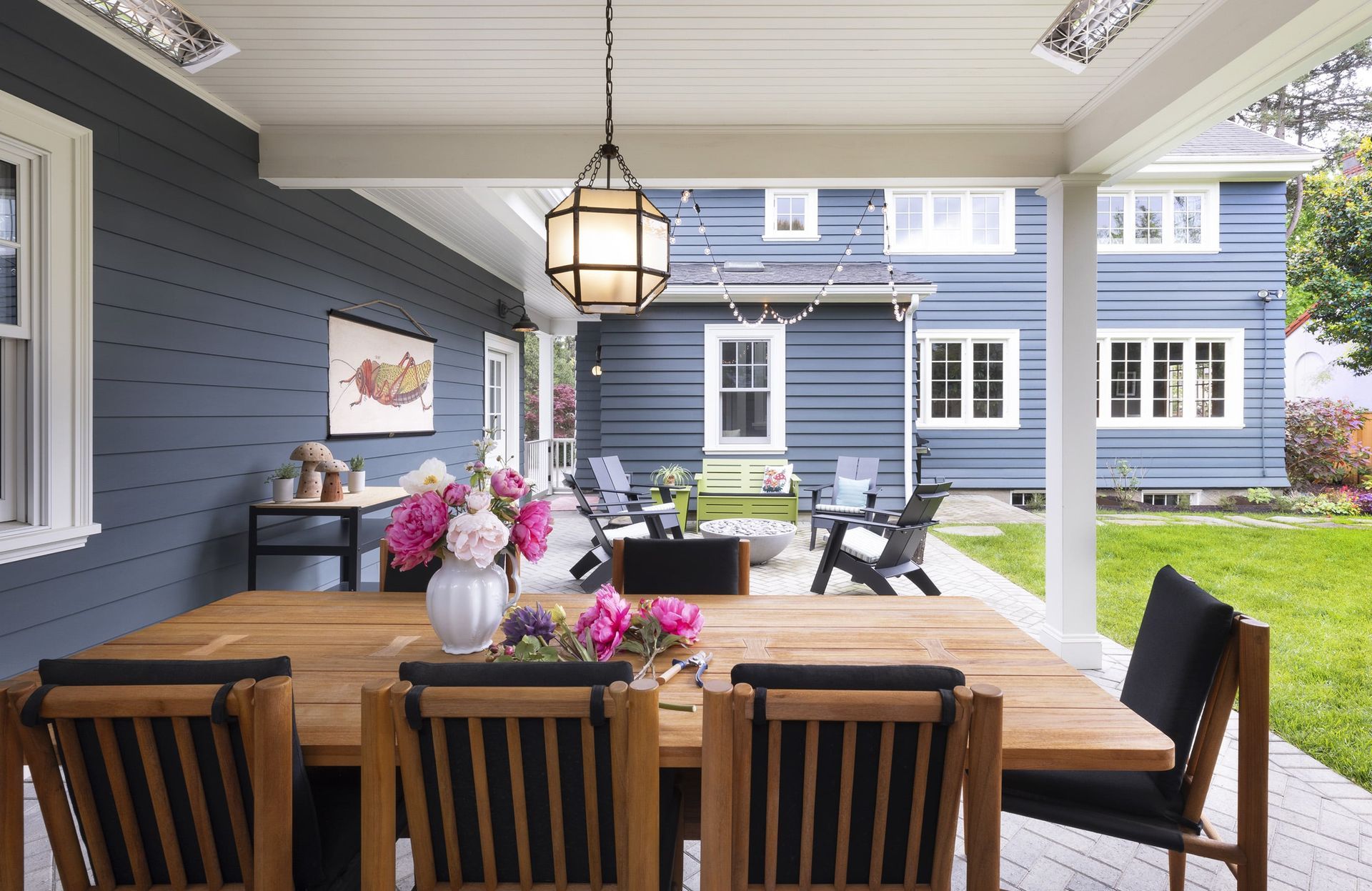
Architectural Design and Aesthetic Considerations
The design phase is where function and beauty come together. A well-designed garage should enhance the home's curb appeal and feel like a natural extension of the property. The scale of the structure should be appropriate to the house, ensuring it doesn’t overpower the main residence. Thoughtful use of windows and garage door glazing can make the space feel lighter while maintaining privacy and security. Roof overhangs, setbacks, and material selection must be carefully considered to align with local building codes and historic guidelines. The connection between the garage and house is another key decision—whether it’s a fully attached structure, a breezeway, or a standalone building, the transition should feel seamless and intentional.
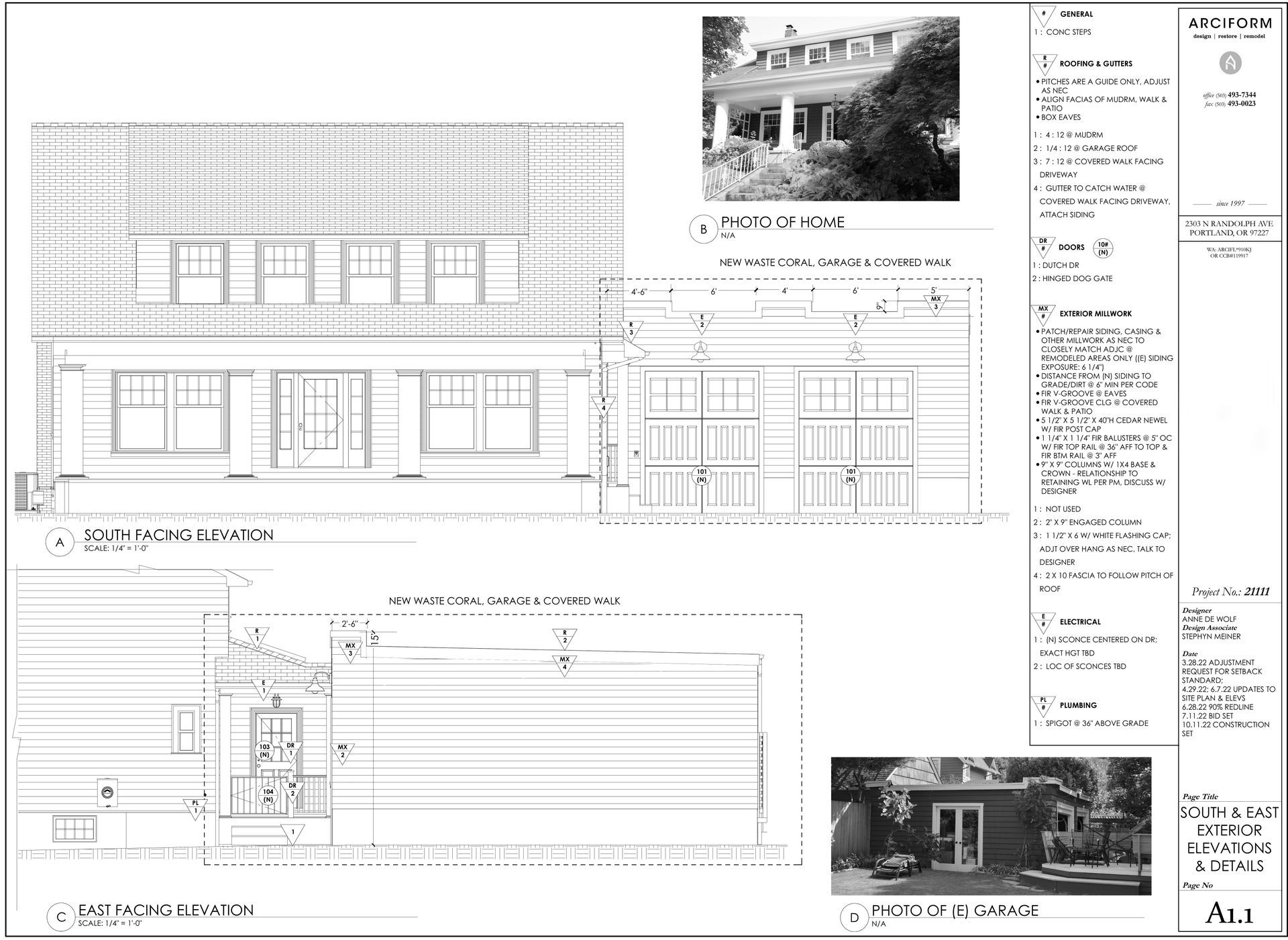
The proportions of the garage in context to the main house kept shifting and changing until we got it just right. Unlike elevations, which look at structures straight on, we took into consideration the angles the structures will actually be viewed from. In this case, the sloping driveway lessons the visual impact the garage has on the viewer, and only once inside does one experience the full scale of the structure.
Arciform is known for creating seamless transitions between existing and new structures. This is achieved by carefully integrating original details and materials while applying traditional craftsmanship. Here, the exterior finishes and proportions of the 1918 house were thoughtfully carried over onto the new facades, enhanced by the addition of a compact yet efficient side porch and mudroom.
In Conclusion
Building or renovating a garage calls for blending historical integrity with modern needs while staying in step with Portland’s regulations. Arciform brings decades of know-how in historic preservation, creative design, and top-notch craftsmanship to ensure your garage not only serves you well but also elevates your home’s unique charm. From our first chat to the final nail, we walk alongside you, delivering a space that is as practical as it is stunning—perfectly at home in Portland’s vintage neighborhoods.
Love Portland’s historic charm?
Contact Arciform to craft a garage that fits your home and your life - perfectly.
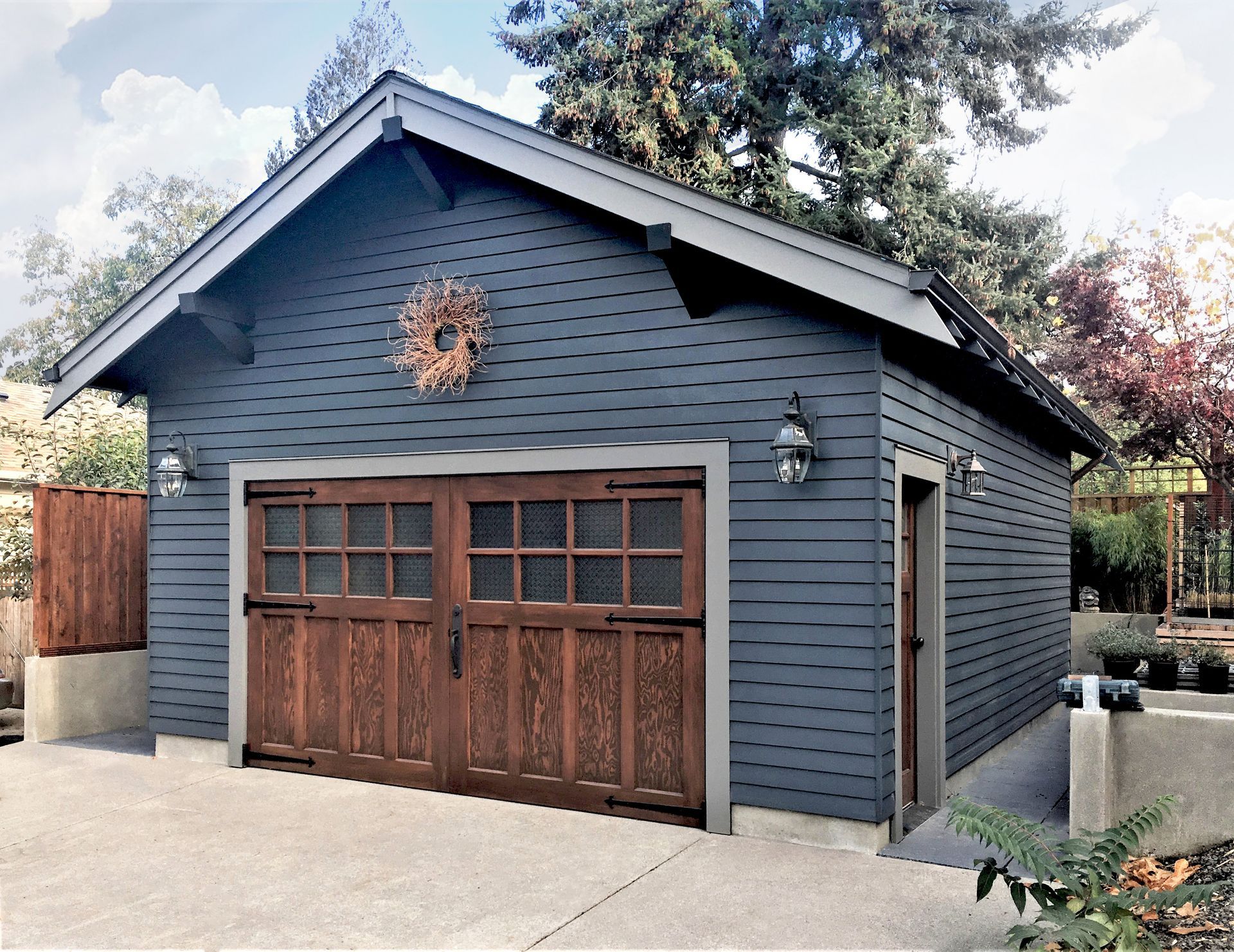
See More Stories

