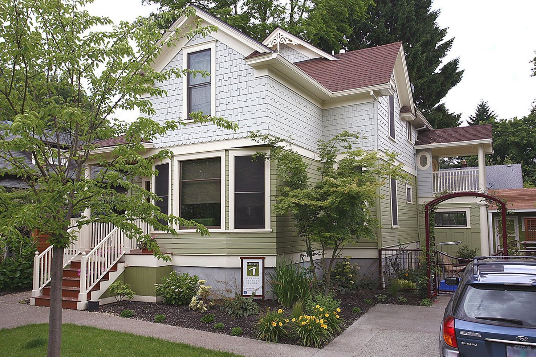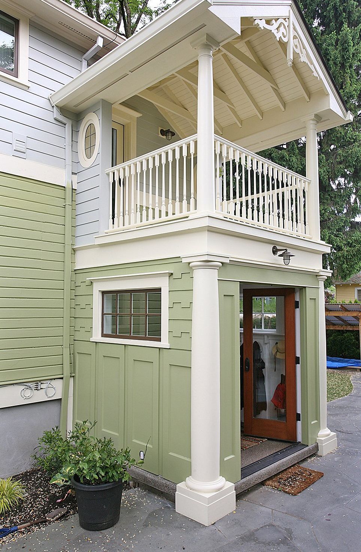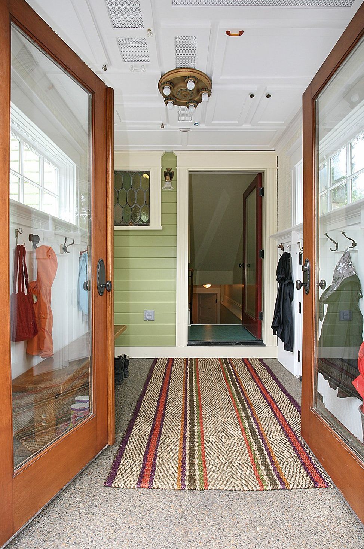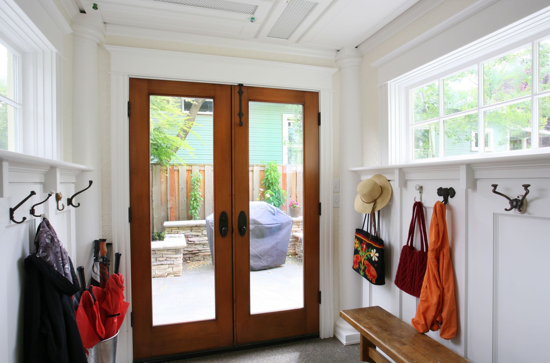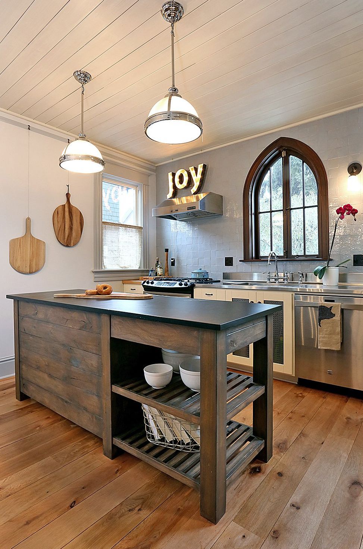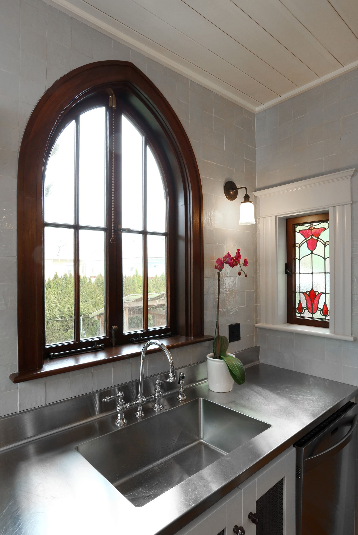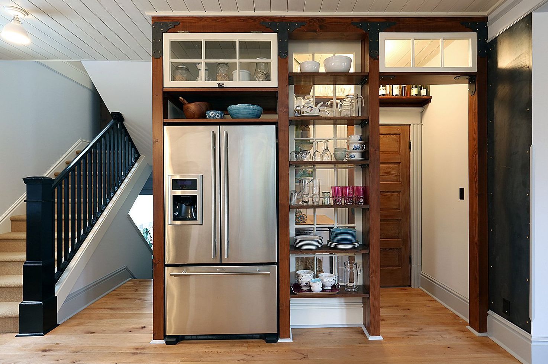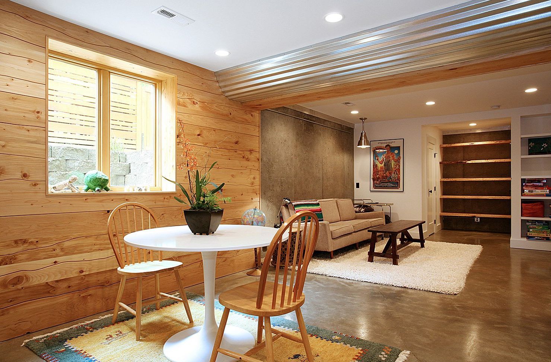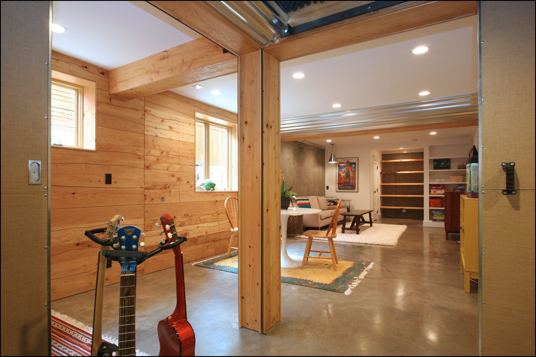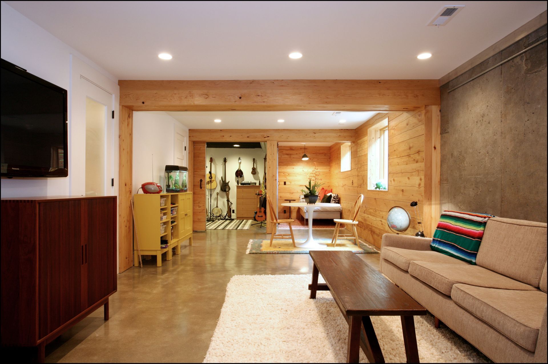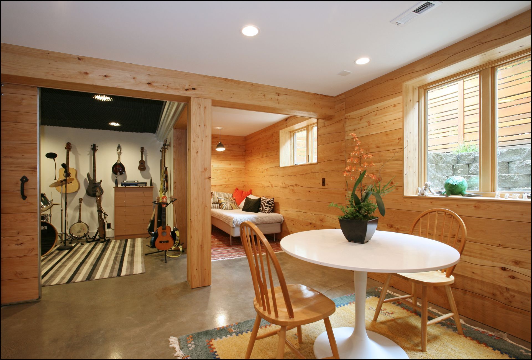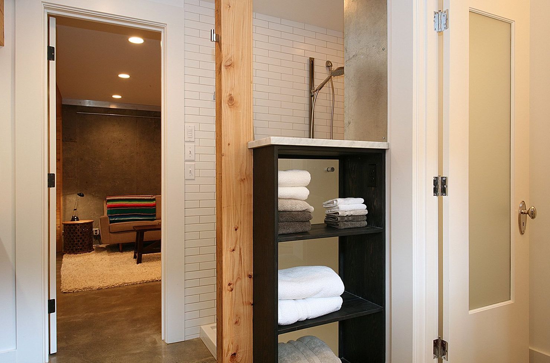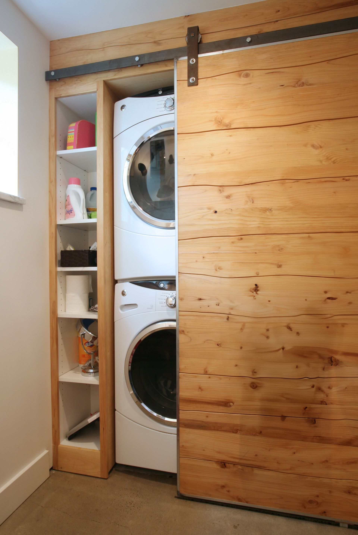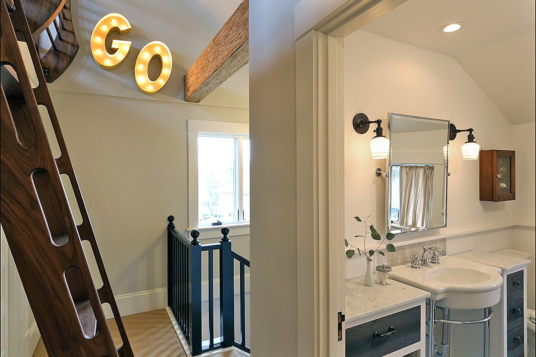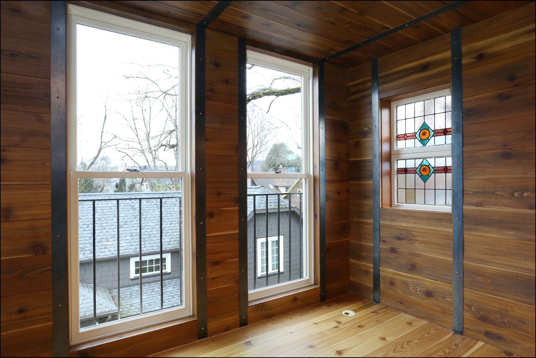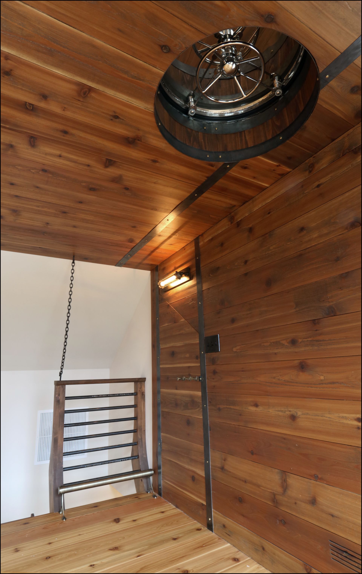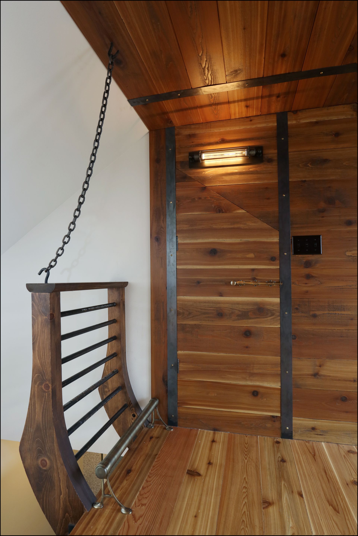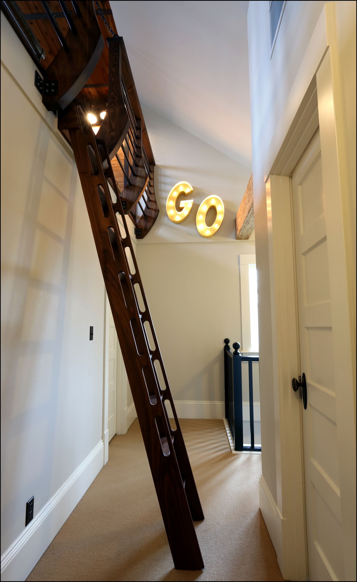1913 Portland Heights Landmark Updated for Modern Living
Taking a multi-phased approach Arciform incorporates the client's eclectic style from basement renovation to attic addition.
1902 Sellwood Victorian Cottage Whole House Remodel
Taking a multi-phased approach Arciform incorporates the client's eclectic style from basement renovation to attic addition.
1902 Sellwood Victorian Cottage Whole House Remodel
Taking a multi-phased approach Arciform incorporates the client's eclectic style from basement renovation to attic addition.
Click image to view full size
-
Button
A whole house remodel of a 1902 Victorian in Sellwood.
-
Button
Arciform added a two-story addition and a mudroom with balcony for this fun-loving family.
-
Button
Salvaged cabinet doors, windows, columns and lighting were put to good use in this hard-working mudroom.
-
Button
Zellige tile frames a gothic casement window in this richly textured space.
-
Button
The open kitchen with this fun pantry is a favorite gathering spot.
-
Button
Salvaged paneling in the basement creates a cozy feeling throughout the new family room.
-
Button
The new basement bath also houses the laundry area.
-
Button
A paneled barn door rolls to conceal the laundry machines.
-
Button
Off the 2nd floor landing is a new bath and ladder to the new loft.
Click image to view full size
-
Button
A whole house remodel of a 1902 Victorian in Sellwood.
-
Button
Arciform added a two-story addition and a mudroom with balcony for this fun-loving family.
-
Button
Salvaged cabinet doors, windows, columns and lighting were put to good use in this hard-working mudroom.
-
Button
Zellige tile frames a gothic casement window in this richly textured space.
-
Button
The open kitchen with this fun pantry is a favorite gathering spot.
-
Button
Salvaged paneling in the basement creates a cozy feeling throughout the new family room.
-
Button
The new basement bath also houses the laundry area.
-
Button
A paneled barn door rolls to conceal the laundry machines.
-
Button
Off the 2nd floor landing is a new bath and ladder to the new loft.
In conjunction with replacing the crumbling foundation, we raised the house and added a two-story addition in phase one, increasing the square footage to add a staircase, more room in the kitchen and a main bedroom and bathroom on the second floor.
The kitchen’s casual, eclectic style was inspired by the Mediterranean and 1920’s storefronts. A pantry room off the kitchen is separated by a wall of windows. Built-ins and cabinets are by Arciform's cabinet shop, who also crafted a weathered-wood island with Schist countertop. The gothic arched window at the sink was made to fit the space and is surrounded by Moroccan Zellige tile. Paneled ceilings are painted with soft white milk paint while floors are wide plank Chestnut.
A dormer addition provides reading and lounging space for the family in the spirit of a Jules Verne adventure! Climbing up a custom ladder from the second floor landing, you enter a wooden loft with a boat railing and metal strapping, reminiscent of a treasure chest. The room has salvaged windows and a submarine hatch that opens to a rooftop deck. It’s easy to get swept away while curling up with your novel and enjoying the view of the treetops.
During a second phase we added a mudroom on the ground floor below a second floor covered porch for lounging. Reclaimed columns, hardware and light fixtures, paneled walls and salvaged cabinet doors as ceiling finish take on new life in this sturdy room. A vintage stained-glass window and salvaged sash let the light in, and there’s a secret door just for the kids.
The original bath was updated with sea-hued walls, a wall-hung, salvaged sink, remnant glass mosaic backsplash tile and a hand-painted wall mural. The original wainscot and a stained-glass window were refurbished.
The basement was fully remodeled, taking it from a dark storage space to a well-lit, subterranean living room. Walls are paneled in wind-fallen, custom-milled and routed wood by Arciform. Floors are exposed concrete while ductwork is clad in corrugated sheet metal, combining to give an industrial, loft-like feel.
The open plan family room has a lounging corner with a daybed, perfect for guests, naps or reading. A sound-dampening “music area” has sliding barn doors to enclose the space. The bathroom makes the most of its footprint with a large shower, separate WC and a laundry area concealed by a barn door.
In conjunction with replacing the crumbling foundation, we raised the house and added a two-story addition in phase one, increasing the square footage to add a staircase, more room in the kitchen and a main bedroom and bathroom on the second floor.
The kitchen’s casual, eclectic style was inspired by the Mediterranean and 1920’s storefronts. A pantry room off the kitchen is separated by a wall of windows. Built-ins and cabinets are by Arciform's cabinet shop, who also crafted a weathered-wood island with Schist countertop. The gothic arched window at the sink was made to fit the space and is surrounded by Moroccan Zellige tile. Paneled ceilings are painted with soft white milk paint while floors are wide plank Chestnut.
A dormer addition provides reading and lounging space for the family in the spirit of a Jules Verne adventure! Climbing up a custom ladder from the second floor landing, you enter a wooden loft with a boat railing and metal strapping, reminiscent of a treasure chest. The room has salvaged windows and a submarine hatch that opens to a rooftop deck. It’s easy to get swept away while curling up with your novel and enjoying the view of the treetops.
During a second phase we added a mudroom on the ground floor below a second floor covered porch for lounging. Reclaimed columns, hardware and light fixtures, paneled walls and salvaged cabinet doors as ceiling finish take on new life in this sturdy room. A vintage stained-glass window and salvaged sash let the light in, and there’s a secret door just for the kids.
The original bath was updated with sea-hued walls, a wall-hung, salvaged sink, remnant glass mosaic backsplash tile and a hand-painted wall mural. The original wainscot and a stained-glass window were refurbished.
The basement was fully remodeled, taking it from a dark storage space to a well-lit, subterranean living room. Walls are paneled in wind-fallen, custom-milled and routed wood by Arciform. Floors are exposed concrete while ductwork is clad in corrugated sheet metal, combining to give an industrial, loft-like feel.
The open plan family room has a lounging corner with a daybed, perfect for guests, naps or reading. A sound-dampening “music area” has sliding barn doors to enclose the space. The bathroom makes the most of its footprint with a large shower, separate WC and a laundry area concealed by a barn door.

