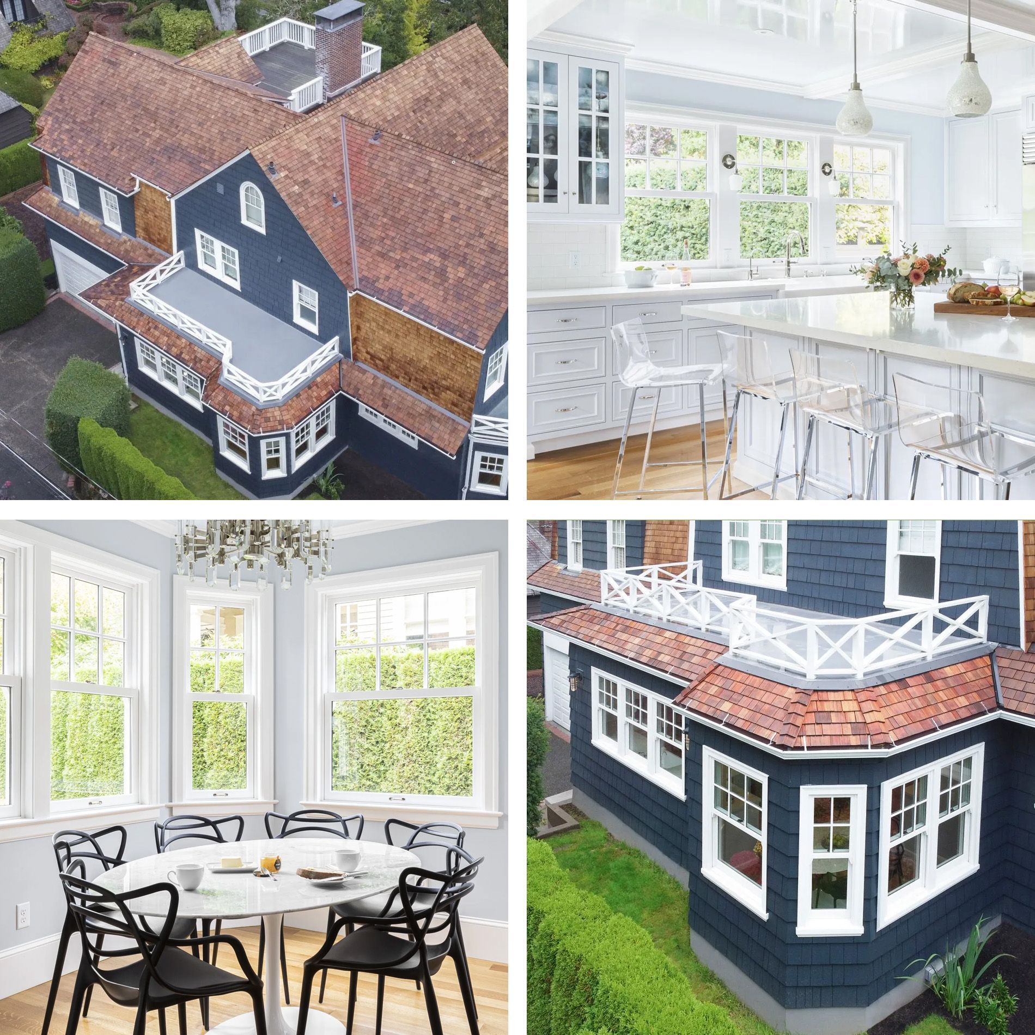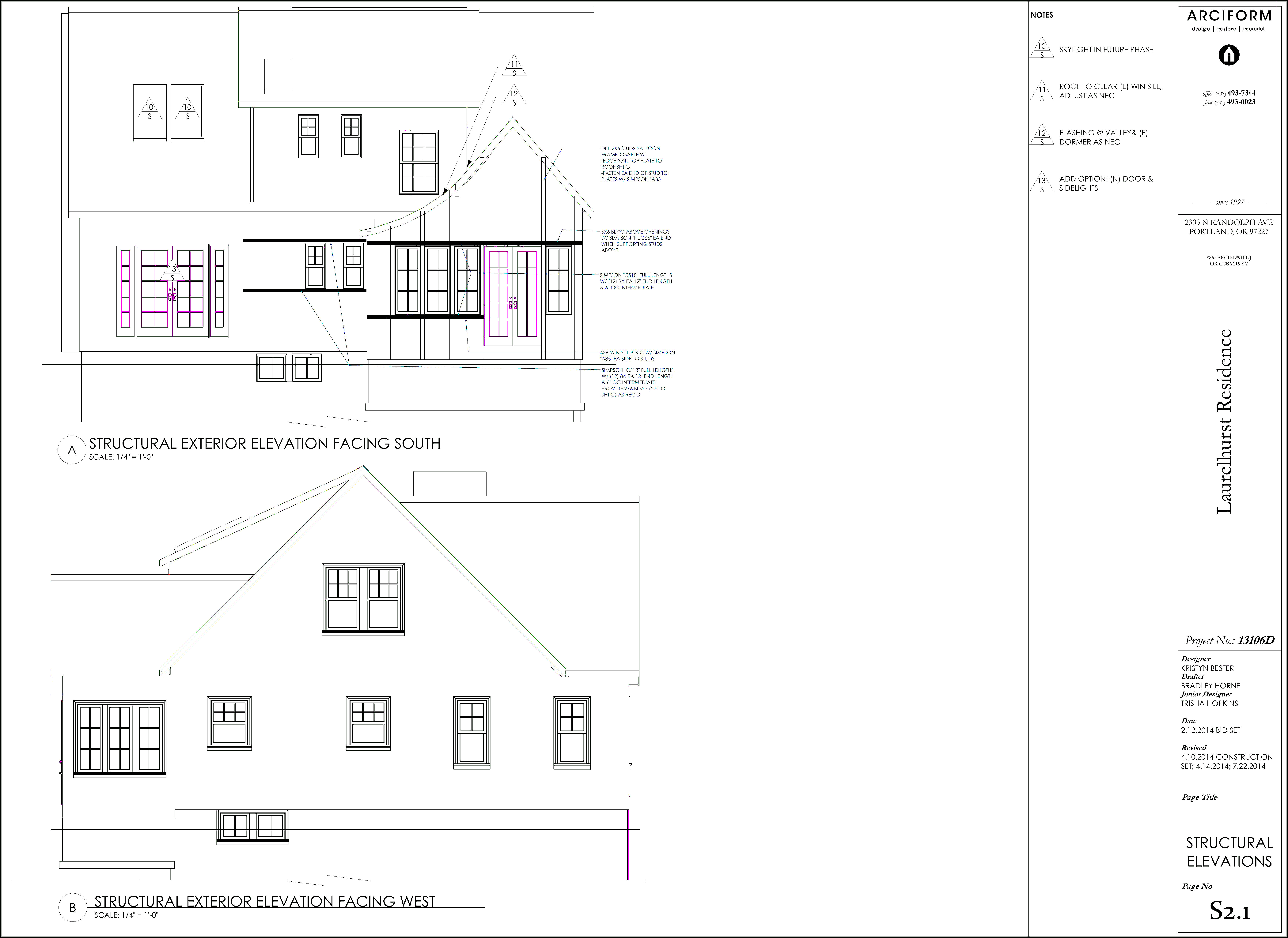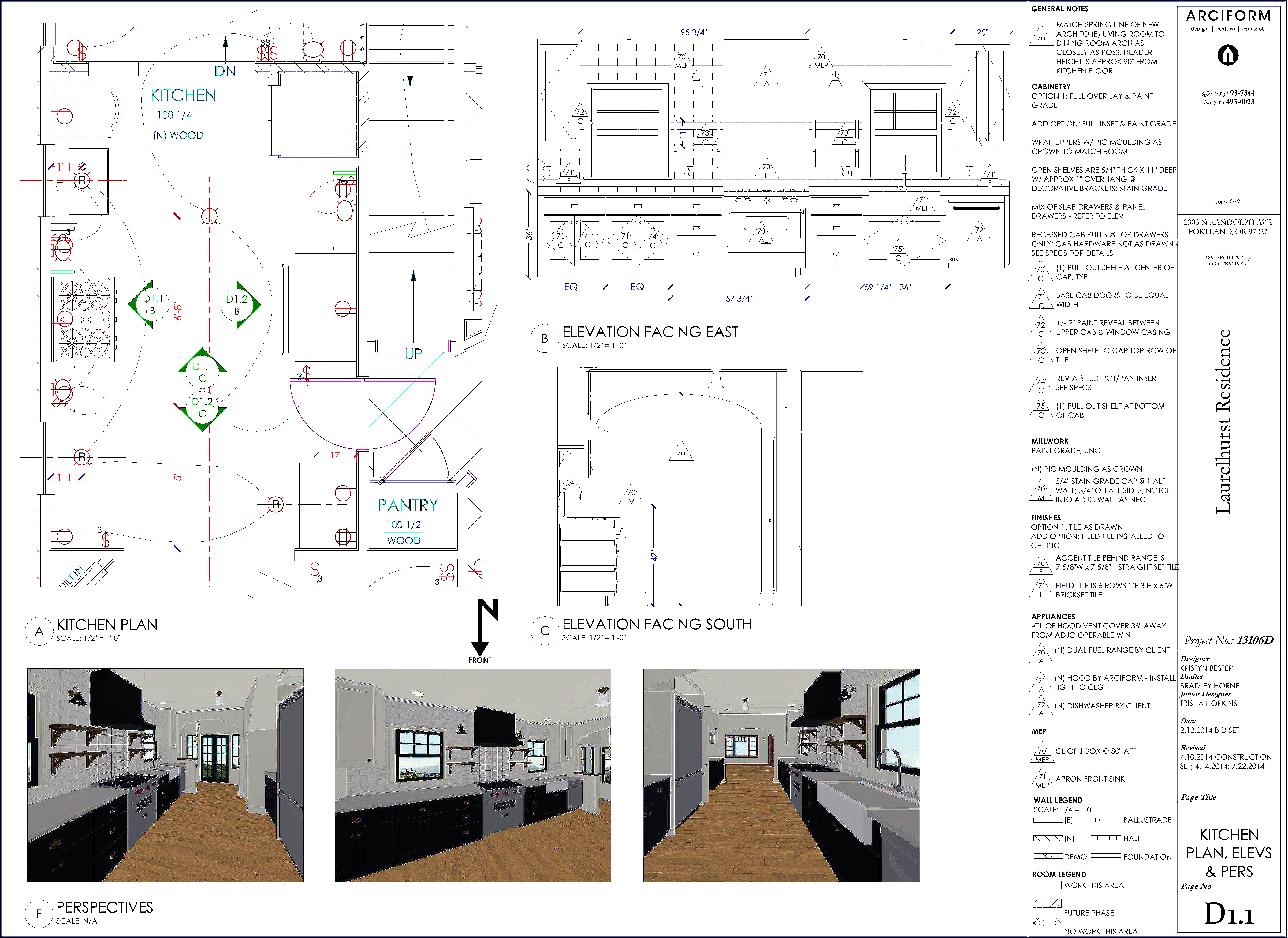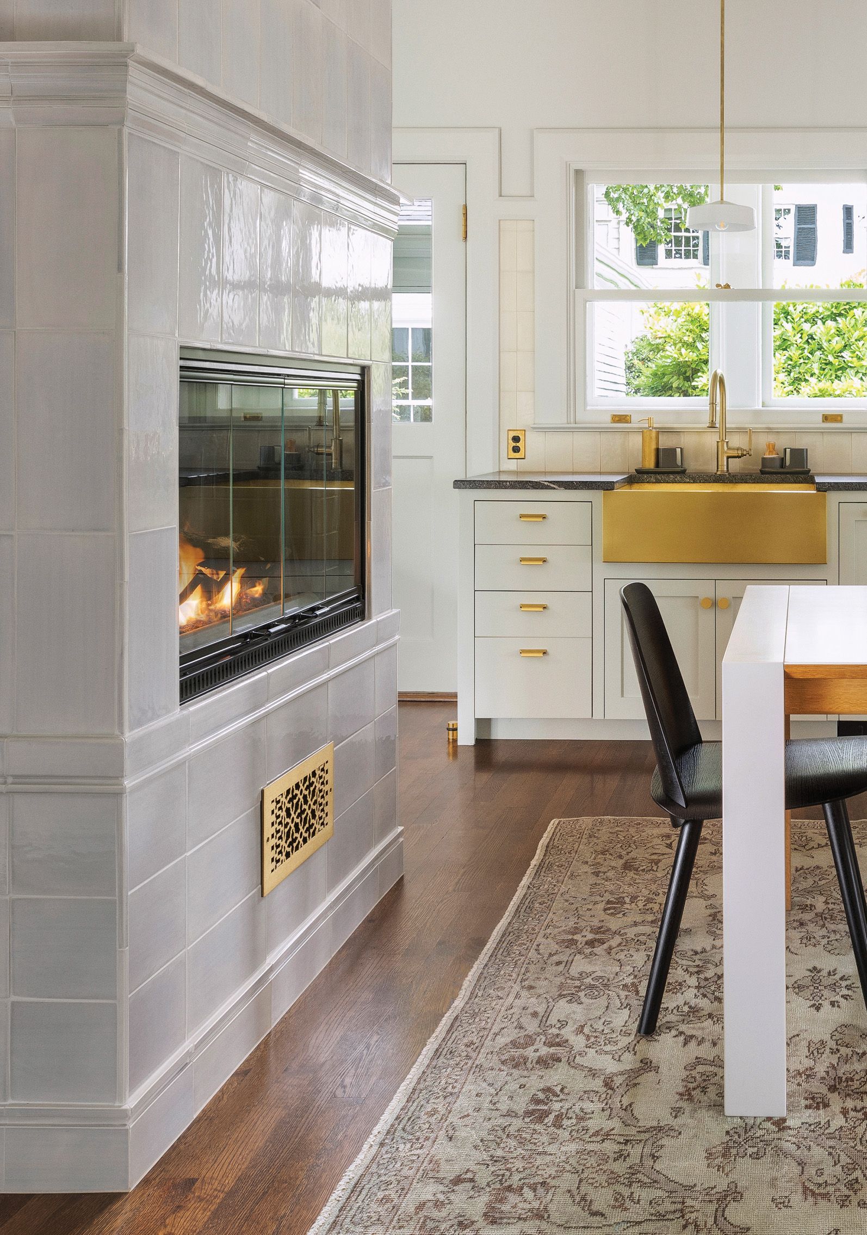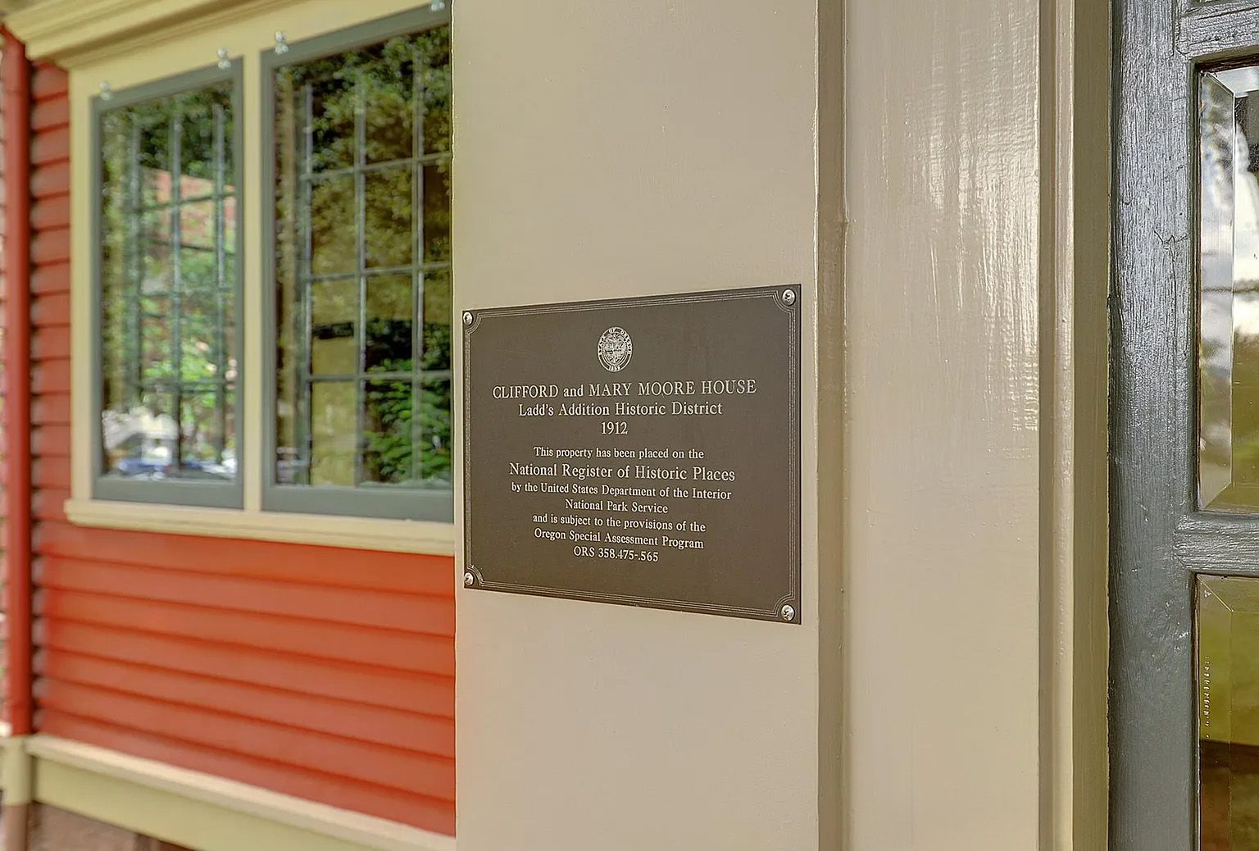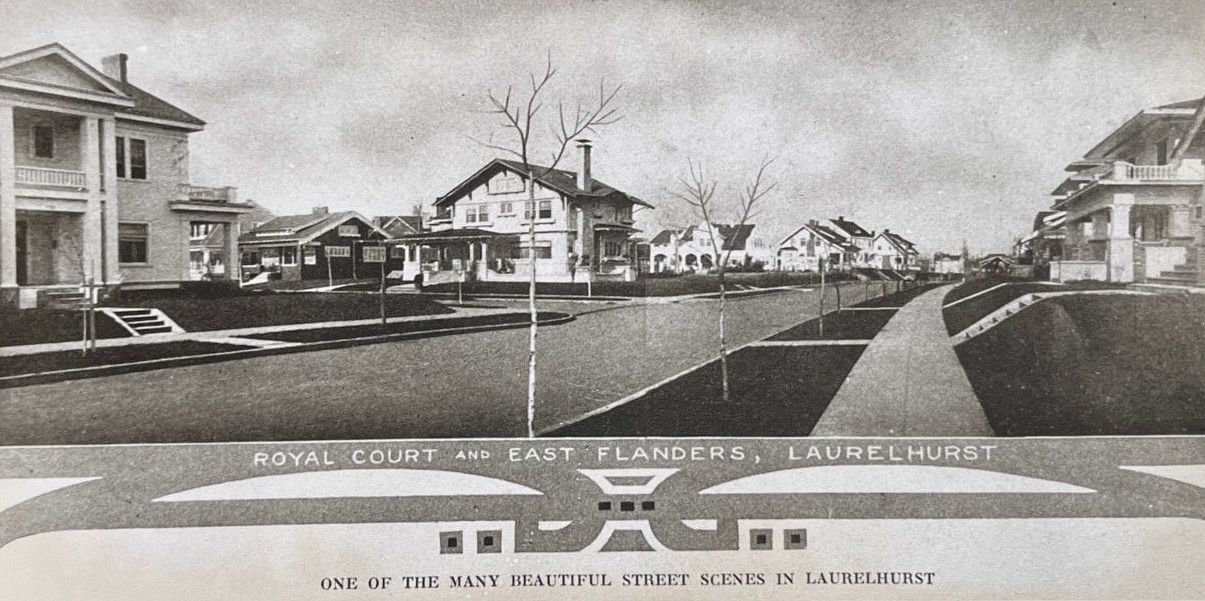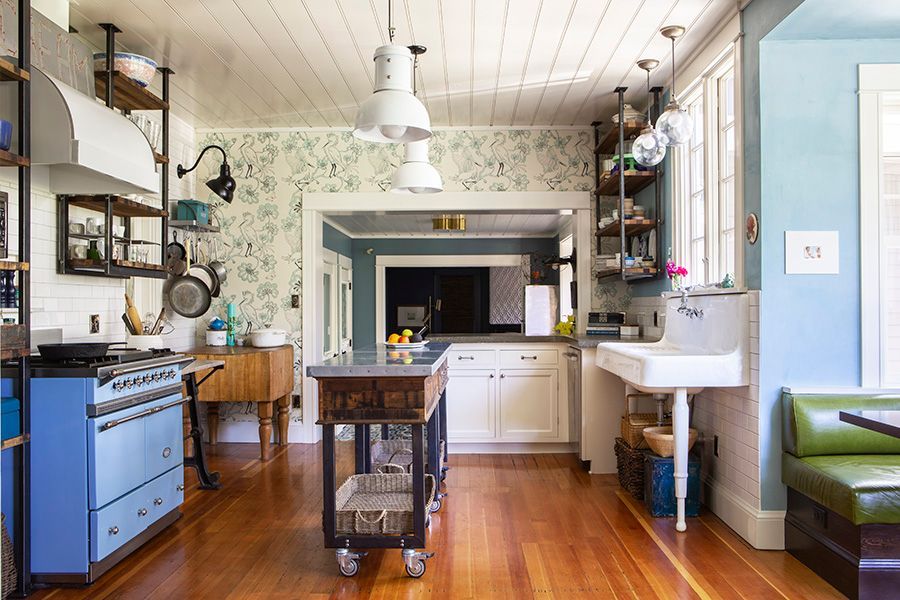Whether you’ve never tackled a remodeling project before or you’re a seasoned home-improvement pro, the design process can seem daunting at times. Many firms have their own way of doing things and sometimes these methods are a bit convoluted or mysterious.
In this series, we’ll take you on a step-by-step tour through the Arciform design process so that you know what to expect when planning a home improvement project. In case you missed them – be sure to start with Part 1 which covers measuring and documenting existing conditions, and part 2 which covers conceptual design & details.
Step 5: Construction Documentation
Most of the projects that we design require city permits, and many require engineering. We take care of that for you! As the design process unfolds we have multiple scheduled check-ins and walk-throughs with our construction team members & subcontractors to get eyes on the project from all parts of the process. Our goal is to address as many potential issues as possible long before the hammers start swinging.
Here you can see an example of a structural page for the nook addition on the cottage we’ve been talking about.
Accurately developing the plans and getting all of the details onto paper is the most critical step in our process. We do this to make sure that every detail of your project gets built as closely as possible to the finalized design. There’s no way to catch everything, but the more we address from the beginning the fewer headaches there will be during construction – something our Project Managers definitely appreciate!
Step 6: Build & Enjoy!
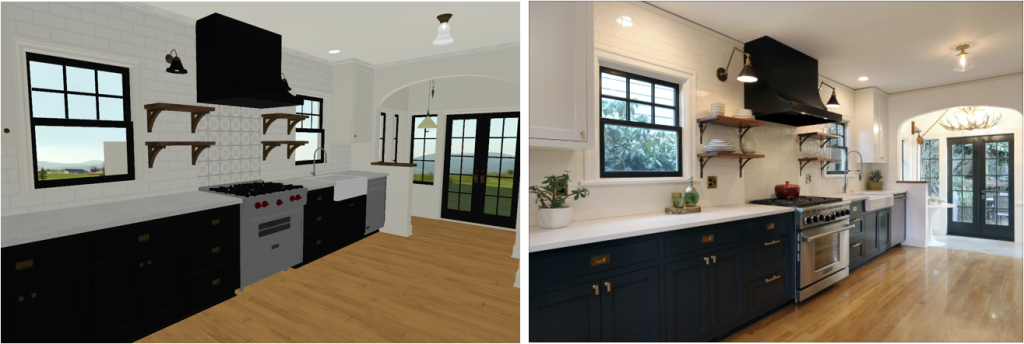
As you can see from this side-by-side comparison, the rendered perspective is remarkably close to the finished product!
There’s a whole new ball game to go along with this last step (the entire construction process, for example!) but you’re now equipped with a highly detailed set of plans and specifications to get you through. Our designers make it a priority to remain available to you during the construction process as well; you can rest assured that you’ll have the help of a professional to deal with anything unexpected that may come up during the course of building your project. Because of all the steps you’ve taken to fully flesh out and detail your design plans, you’re well prepared for construction!
-Tara Keefner, co-author
See More Stories
