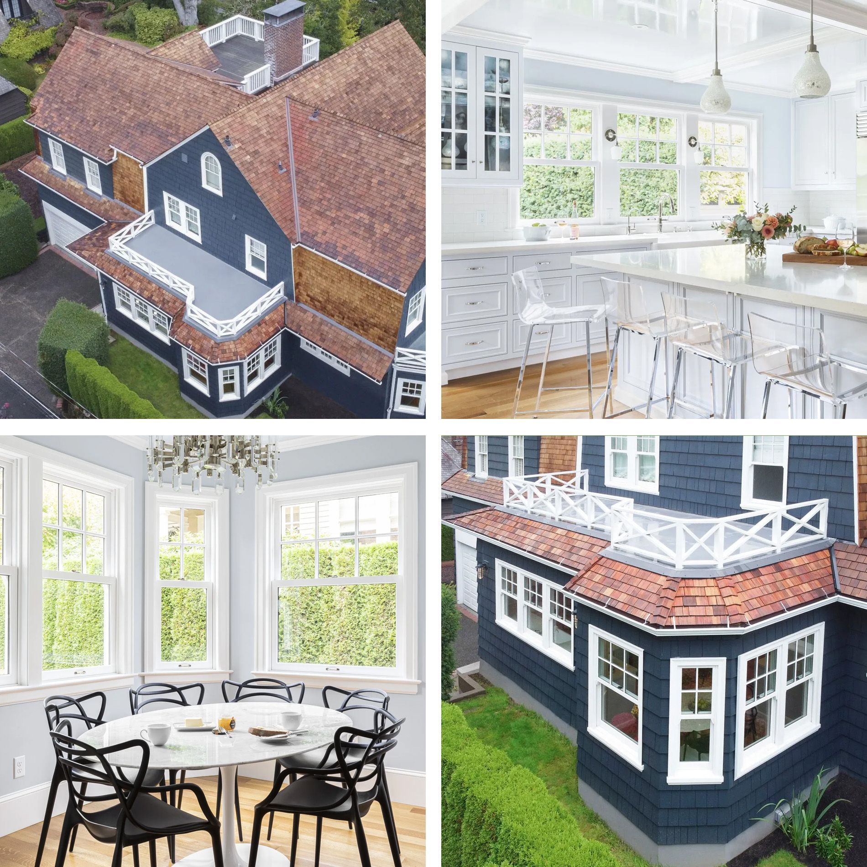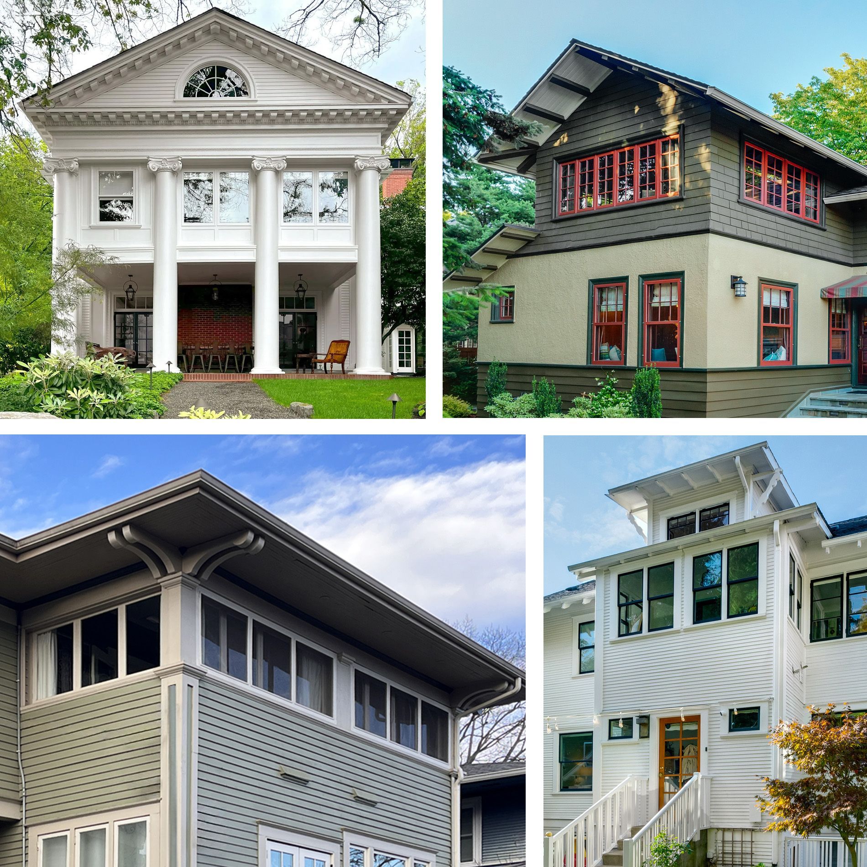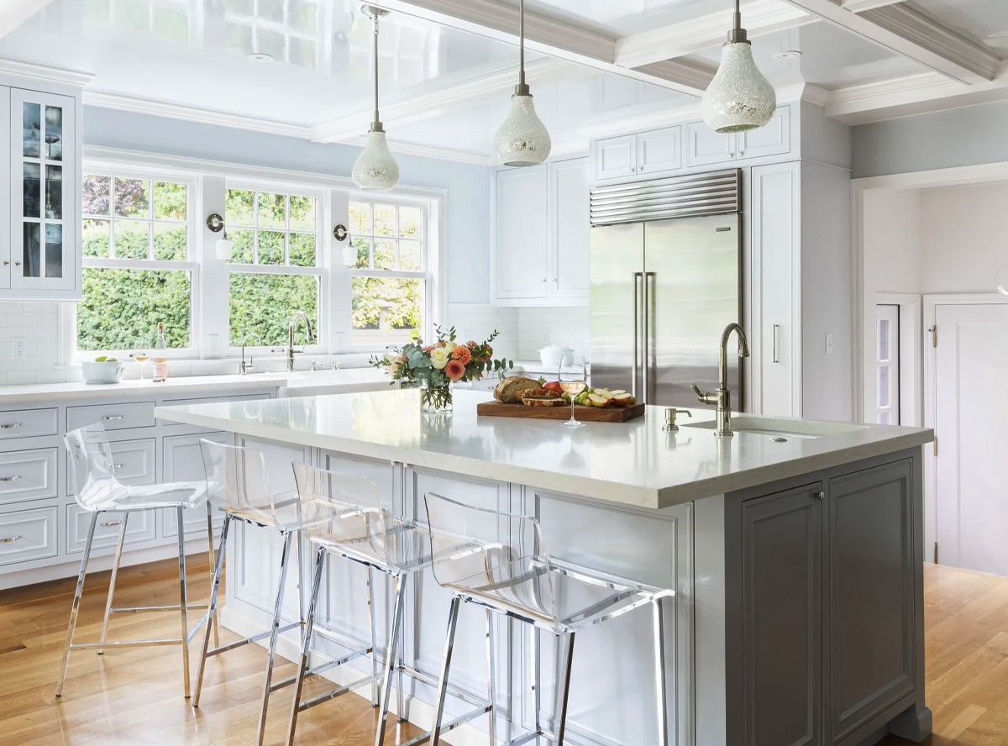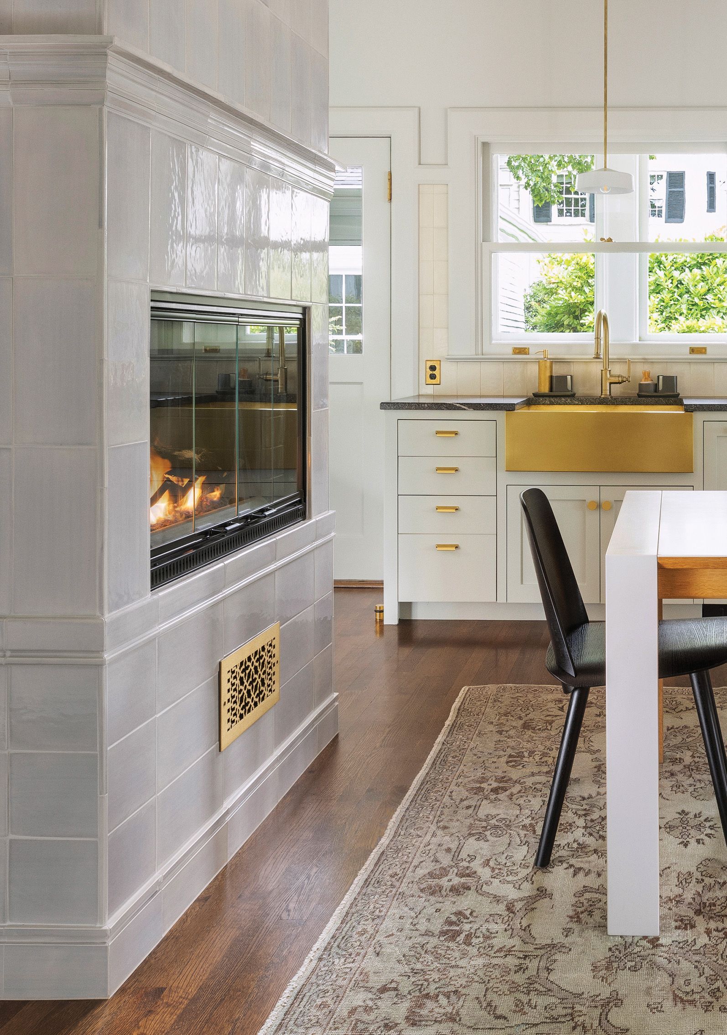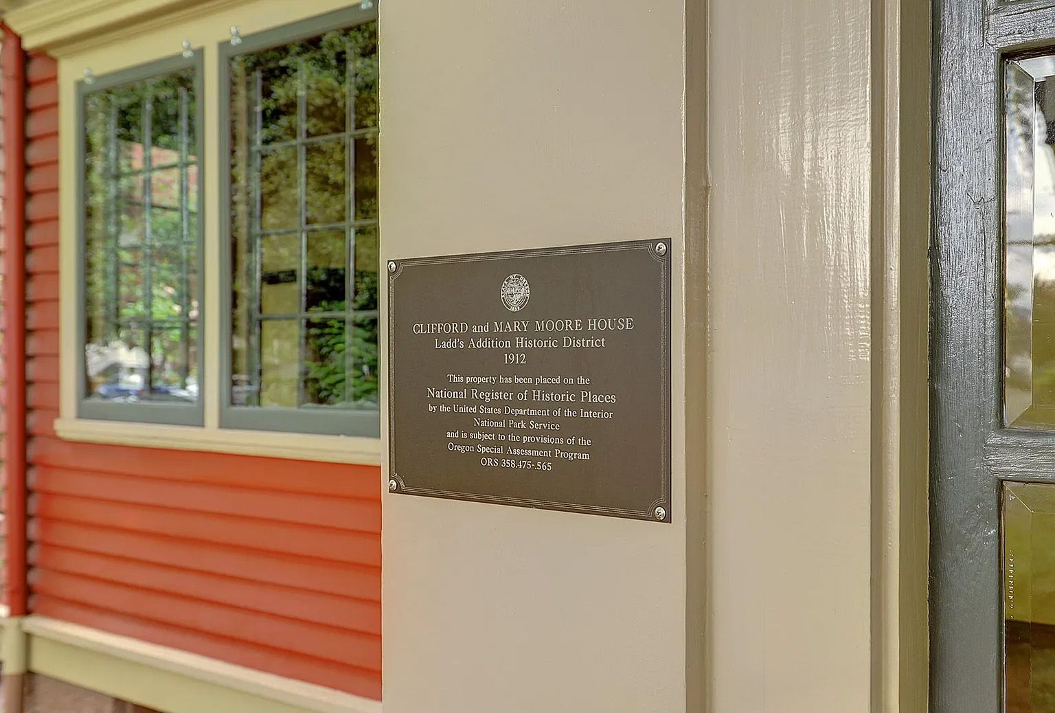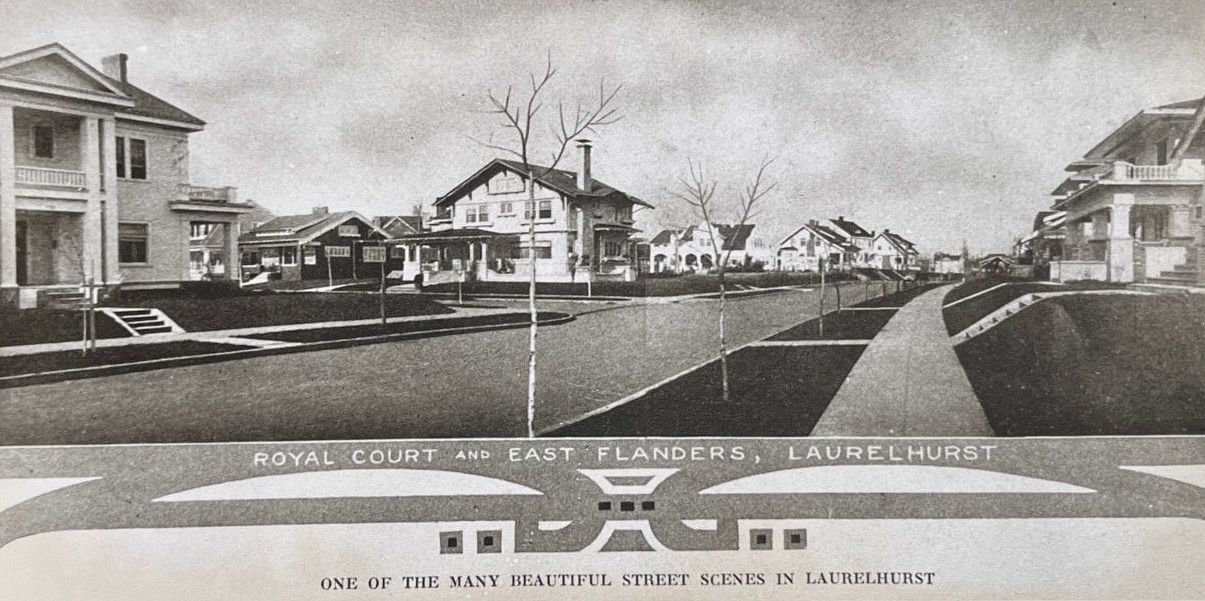
If you own a home in one of Portland’s Historic or Conservation Districts—like Laurelhurst, Irvington, Ladd’s Addition, or the Alphabet District—you’ve probably heard that exterior changes are subject to the Historic Resource Review process. It’s designed to protect neighborhood character while allowing thoughtful updates and additions that reflect modern living.
The review process can feel complex at first, but it’s manageable with the right team. We’ve guided many clients through it—designing projects that meet both the city’s requirements and the homeowner’s goals. Here are five things that might surprise you about how the process works—and how we help you navigate it.
A Quick Note About District Types
Historic vs. Conservation Districts
A Historic District is typically listed on the National Register of Historic Places, with review standards aligned with federal preservation guidelines.
A Conservation District, on the other hand, is a City of Portland designation that focuses more on maintaining the neighborhood’s overall scale and rhythm rather than preserving exact historic details for each building. Understanding which applies to your home is the first step in planning any project.
Check your home’s district designation using
Portland Maps (see the Zoning & Districts tab).
1. Not All Buildings in a Historic District are Created Equal
When a neighborhood becomes a Historic or Conservation District, each structure is classified as either “contributing” or “non-contributing.”
- A contributing home adds to the area’s historic character because of its age, integrity, or style.
- A
non-contributing home was built later or changed significantly over time.
Our Take:
We help determine your home’s classification and whether your project might qualify for an exemption—for example, if it’s small (under 150 square feet) and on a non-street-facing wall. These small wins can save time and fees early on.
If your house is non-contributing, you’ll have more design flexibility. The project will still need to complement the neighborhood, but the review is often simpler.
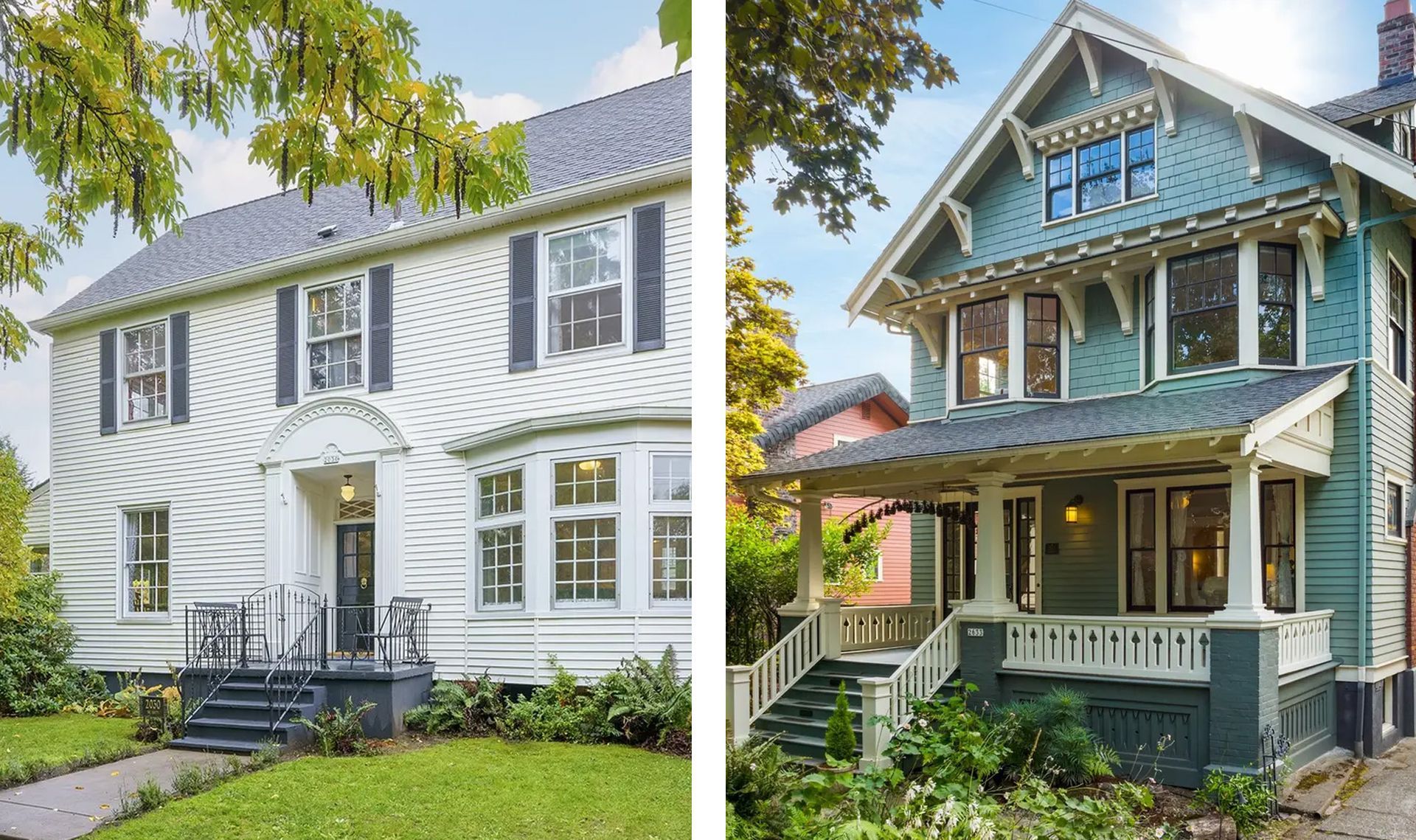
2. Not All Sides of Your Home are Treated Equally
Even on a contributing structure, the city focuses most on what can be seen from a street or public right-of-way. That means the front façade receives more scrutiny than the side or rear of your home. Additions tucked behind the main structure—like a dormer, deck, or mudroom—usually go through a lighter review.
Portions of a house added after the period of significance (for example, a mid-century rear addition) can often be modified with fewer restrictions.
Our Take:
We design with visibility in mind. Strategic placement can make the process easier and give you more freedom to customize the look and layout while still referencing your home’s original proportions and materials.
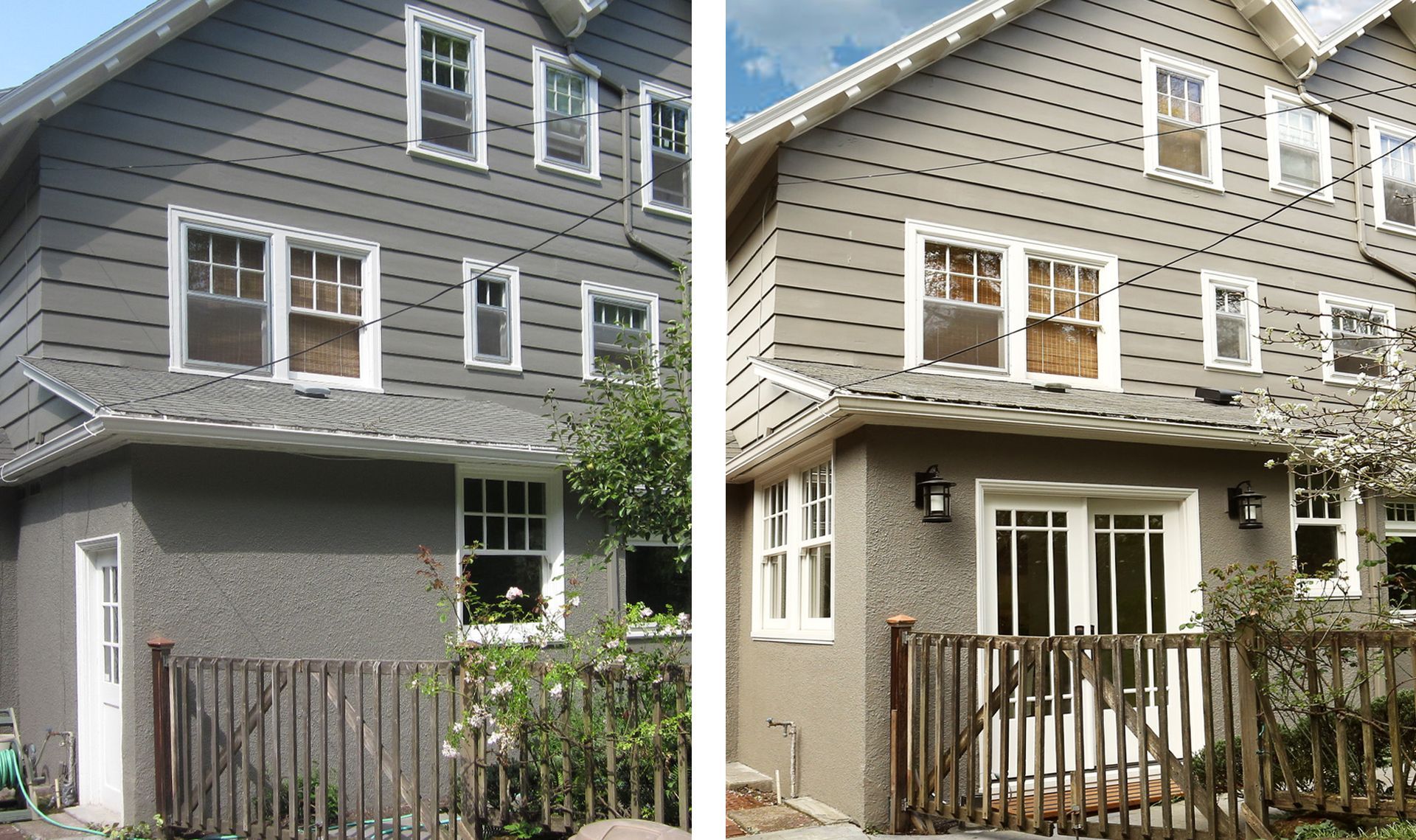
3. Preserving Original Materials Matters and Much as Design
Historic Resource Review values both form and fabric. That means repairing and retaining original windows, siding, or trim whenever possible. Restoration is almost always preferred to full replacement. For example, a porch with some rot may be partially repaired rather than completely rebuilt. The same applies to windows: restoration and the addition of storm windows are often encouraged over full replacement, provided the wood is sound.
Our Take:
We evaluate which materials can be repaired and which truly need replacement. When replacements are required, we match size, profile, and character so the new blends seamlessly with the old. You preserve the soul of your home while gaining long-term durability.
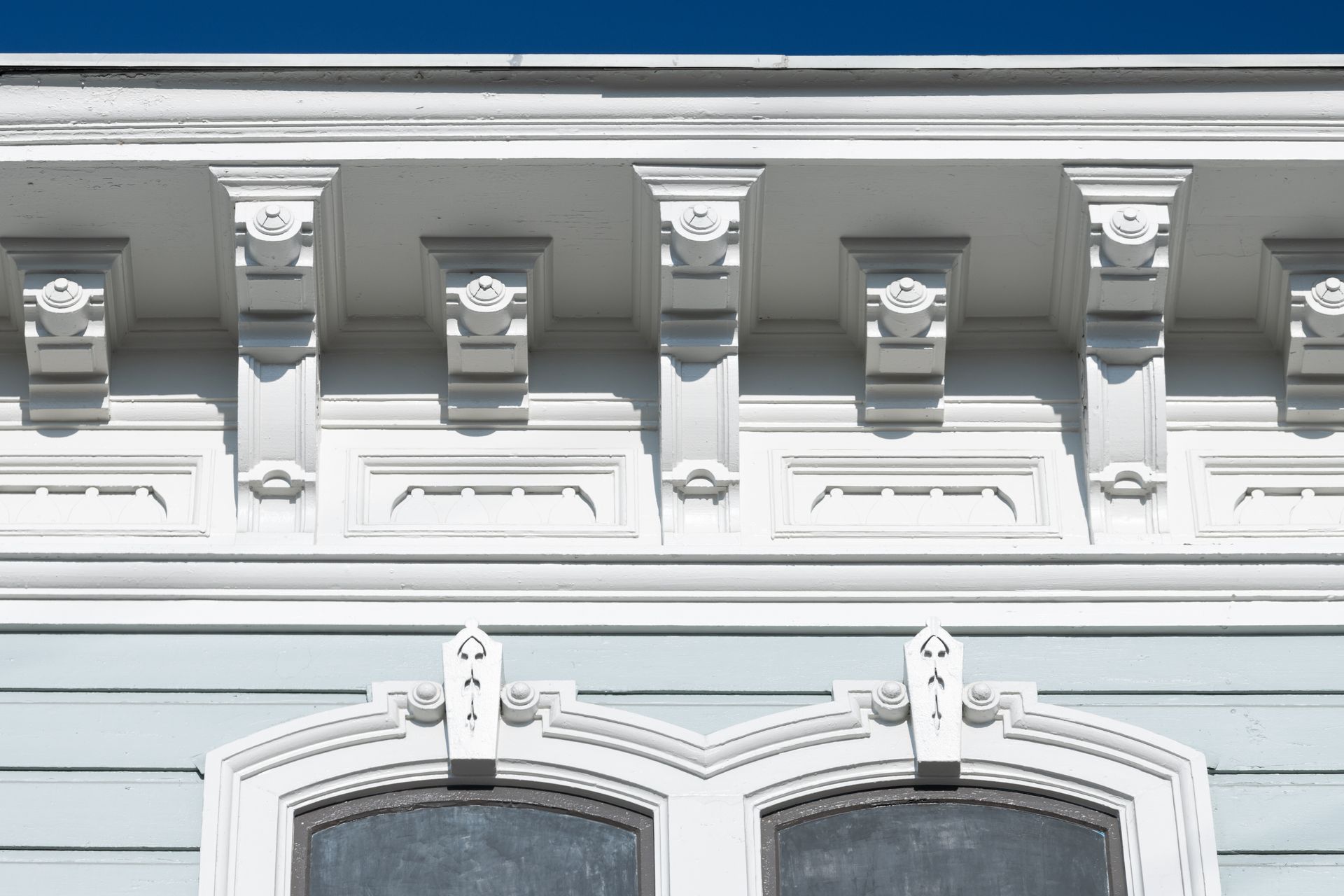
4. New Additions Shouldn't Copy the Old Exactly
It may sound counterintuitive, but the city’s design standards specify that new additions shouldn’t exactly mimic the existing historic architecture. The goal is to create something compatible but distinguishable— respecting the scale, massing, materials, and rooflines of the original structure, without pretending it’s original. You should be able to tell which parts are original and which are new, while the overall composition still feels harmonious.
For example, a rear addition might use siding and proportions that complement the existing house but be detailed more simply, or a dormer might align with the existing roofline without duplicating every molding profile.
Our Take:
We design additions that feel right beside the historic home, not identical to it. Subtle shifts in detailing or material expression help preserve the authenticity of both the old and the new - exactly what the review board looks for in your project.
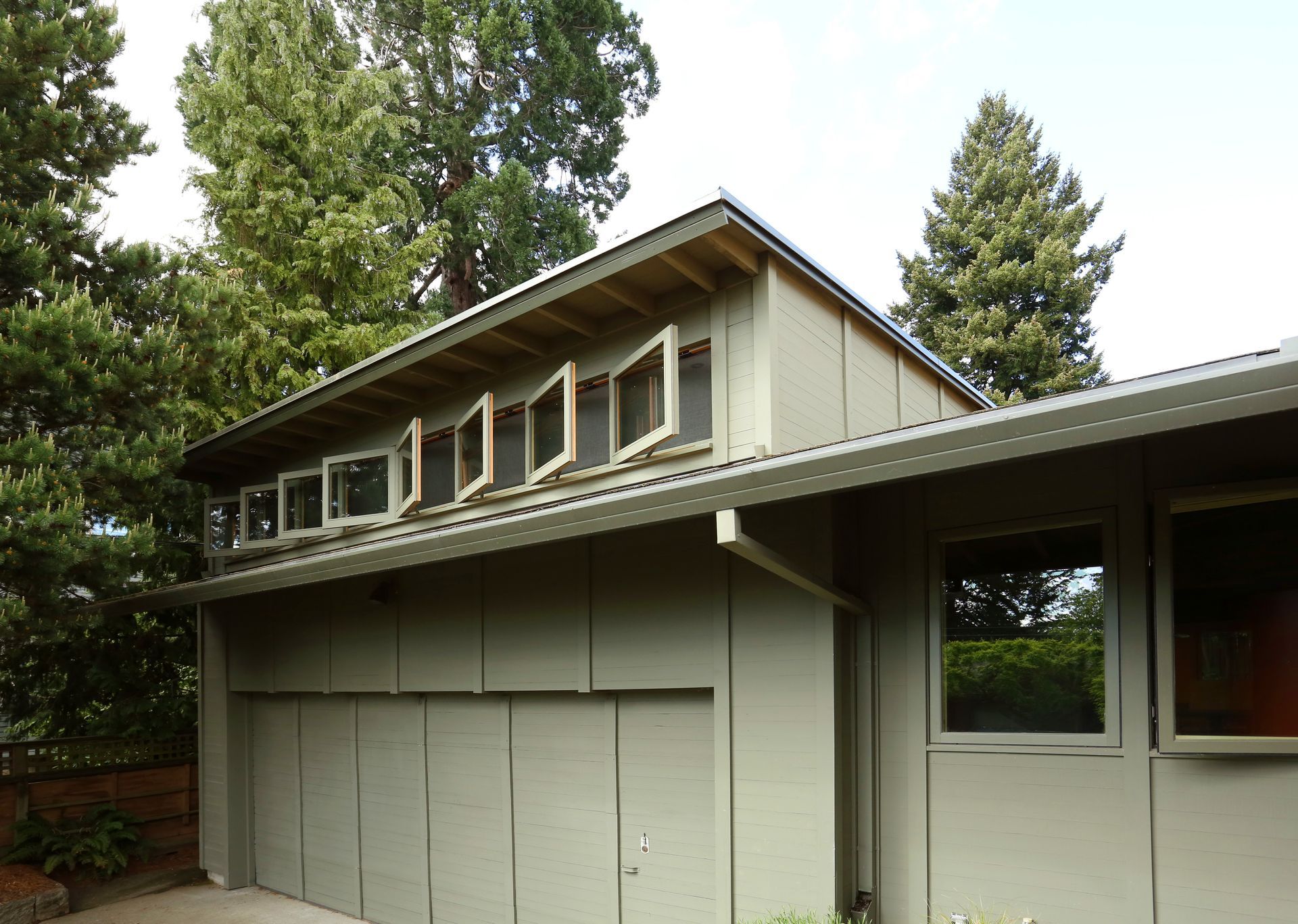
5. The Community Plays a Role
Historic Resource Review is as much about community character as architecture. When a project is submitted, the neighborhood association and nearby property owners are notified and can provide comments or testimony. Their feedback can influence the review outcome, particularly if the project is visible from neighboring properties or public spaces.
Early conversations often lead to smoother approvals and more supportive neighbors.
Our Take:
We encourage you to connect with your neighbors early—and we can help you prepare visuals or talking points for those conversations. Sharing plans and listening to their feedback before submitting for review can smooth the process and help build support. Many neighborhood associations offer informal guidance before the formal submission, to help avoid issues that may trigger revisions.
A collaborative approach builds goodwill and can make the entire process faster and more positive.
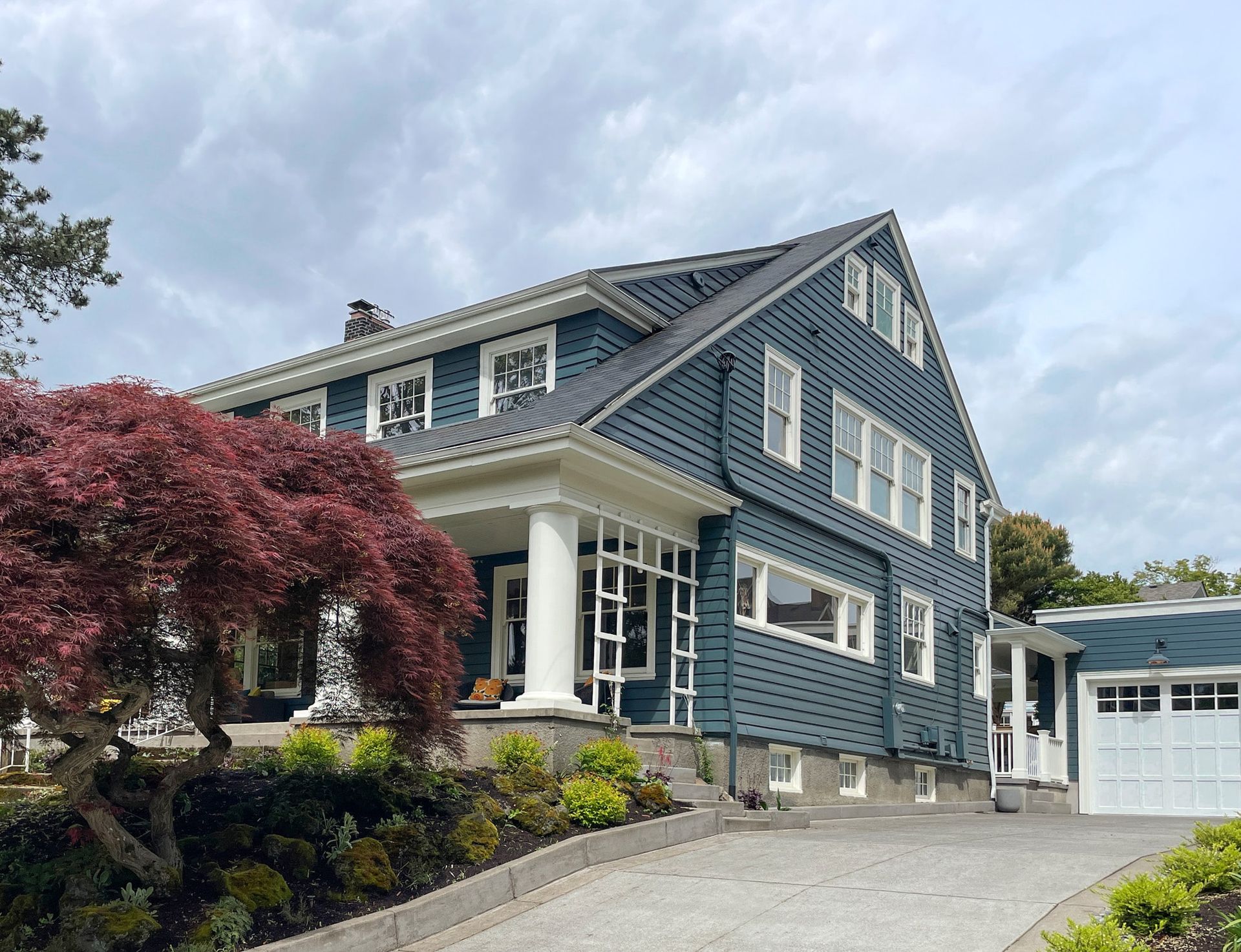
What it All Means
Designing within a Historic or Conservation District doesn’t mean limiting creativity—it means designing with context, care, and respect.
Our role is to help you balance what makes your home special with the updates that make it work for your life today.
With thoughtful planning and design-build team experienced in Historic Resource Review, your project can both respect the past and create a future you’ll love living in.
FAQ: Historic Resource Review at a Glance
What is Historic Resource Review?
It’s the city process that ensures exterior changes in Portland’s Historic and Conservation Districts respect the neighborhood’s character.
What type of district is my home in - Historic or Conservation?
A Historic District is listed on the National Register of Historic Places and follows federal preservation standards.
A Conservation District is a local designation with a lighter focus—preserving neighborhood scale and compatibility, rather than specific historic details.
Knowing your district type helps tailor the design and review process.
Does every home follow the same rules?
No. Homes are classified as contributing or non-contributing. Contributing structures face stricter review; non-contributing ones are more flexible.
What if my project is small?
Projects affecting less than 150 square feet on a non-street-facing wall may be exempt from review.
Why can't I just match the existing house exactly?
Because city guidelines ask that new work be compatible but not identical. Additions should honor the home’s character without pretending to be original.
Does every side of my house matter equally?
No. The city focuses most on what’s visible from the street or sidewalk. Projects at the rear or out of view are reviewed more lightly.
Do I need to talk to my neighbors?
It’s not required for small projects, but it’s always a good idea. Neighborhood feedback can influence approvals and foster support.
How can Arciform help?
We specialize in guiding clients through Portland’s Historic Resource Review process—balancing your goals, your home’s history, and city requirements. From early planning to city submission, we make the process clear, efficient, and respectful of both home and neighborhood.
Additional Resources:
For more detailed guidance on the process, check out our companion article: Arciform: Your Resource for Historic Review Expertise.
See More Stories
