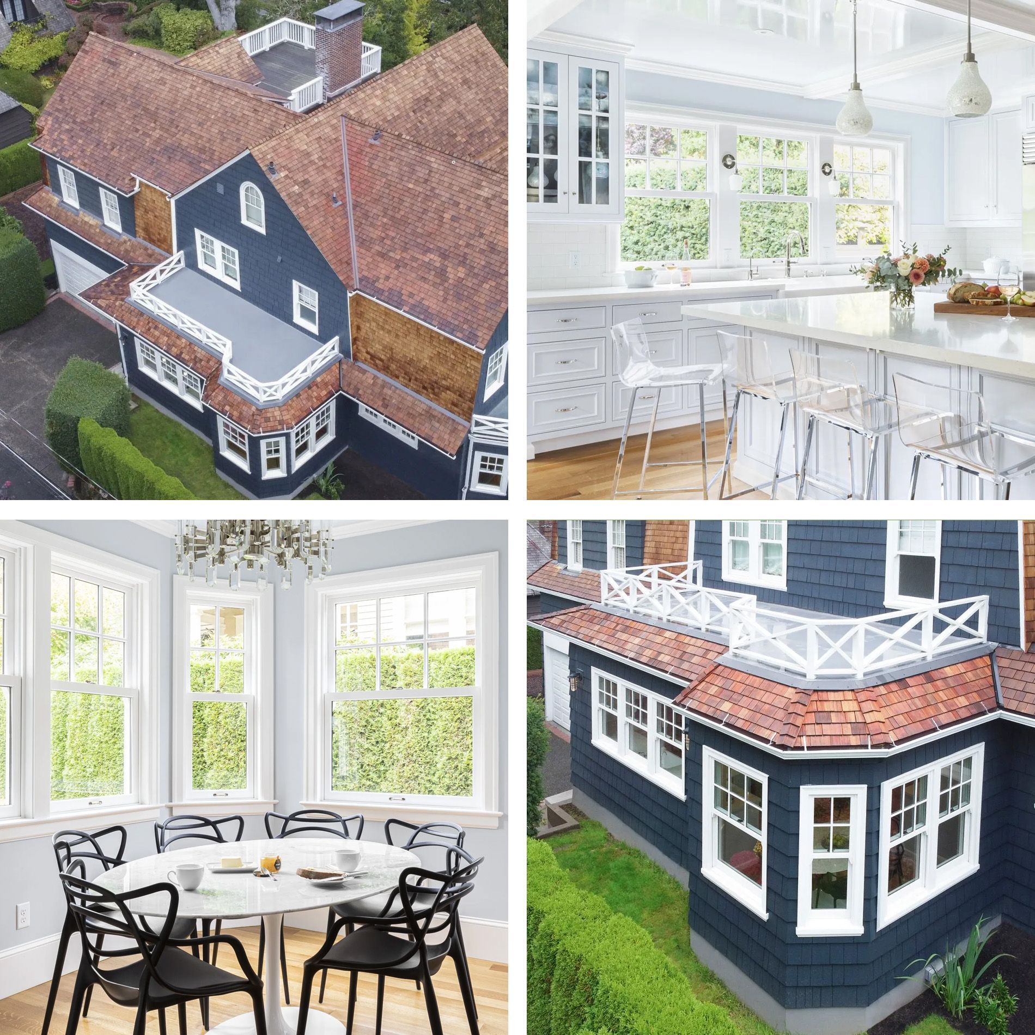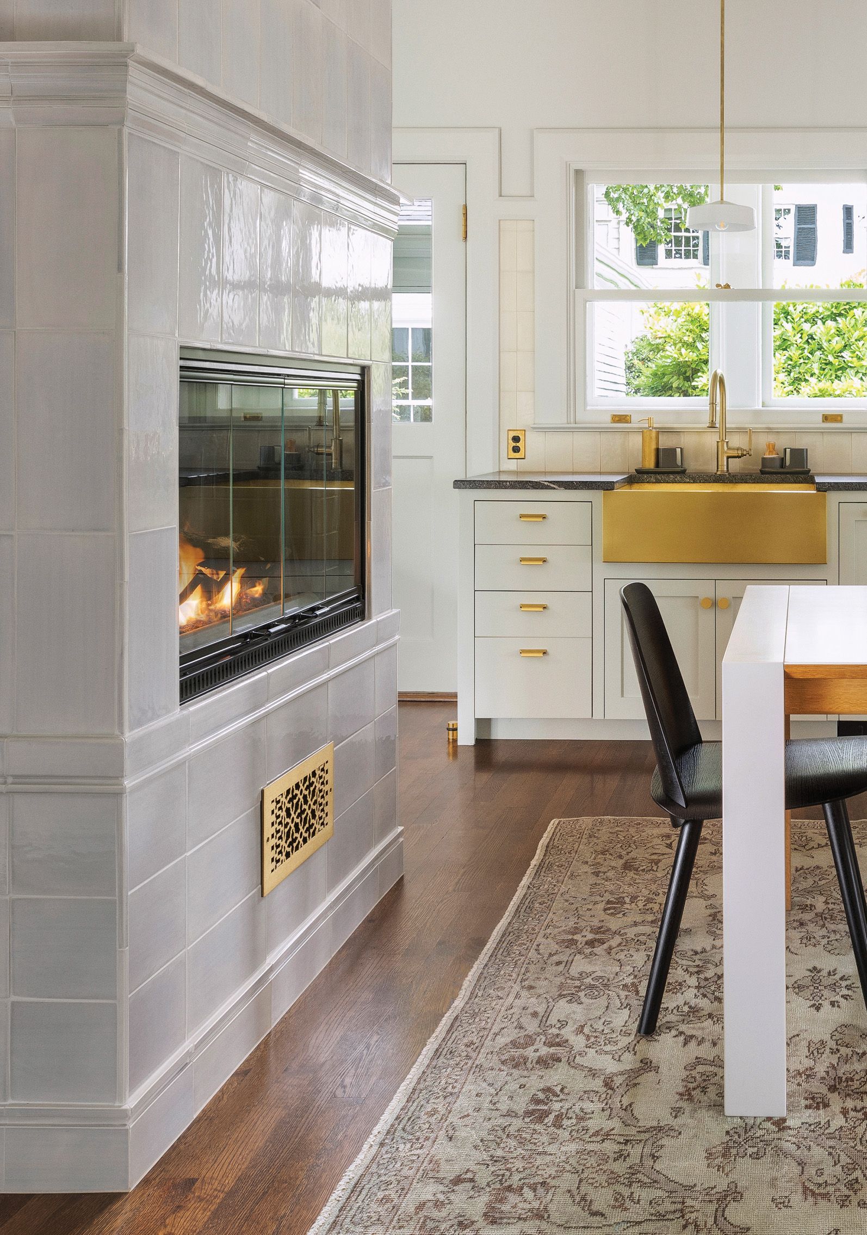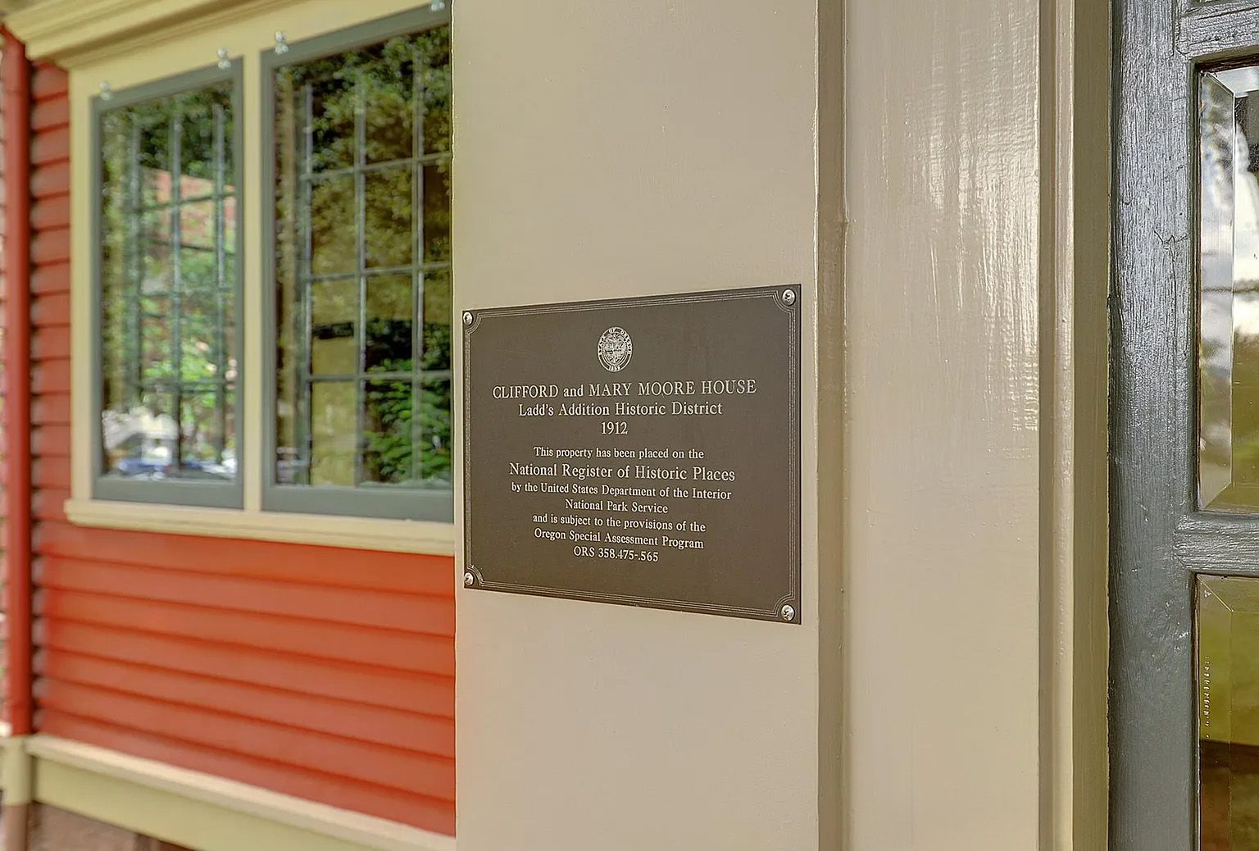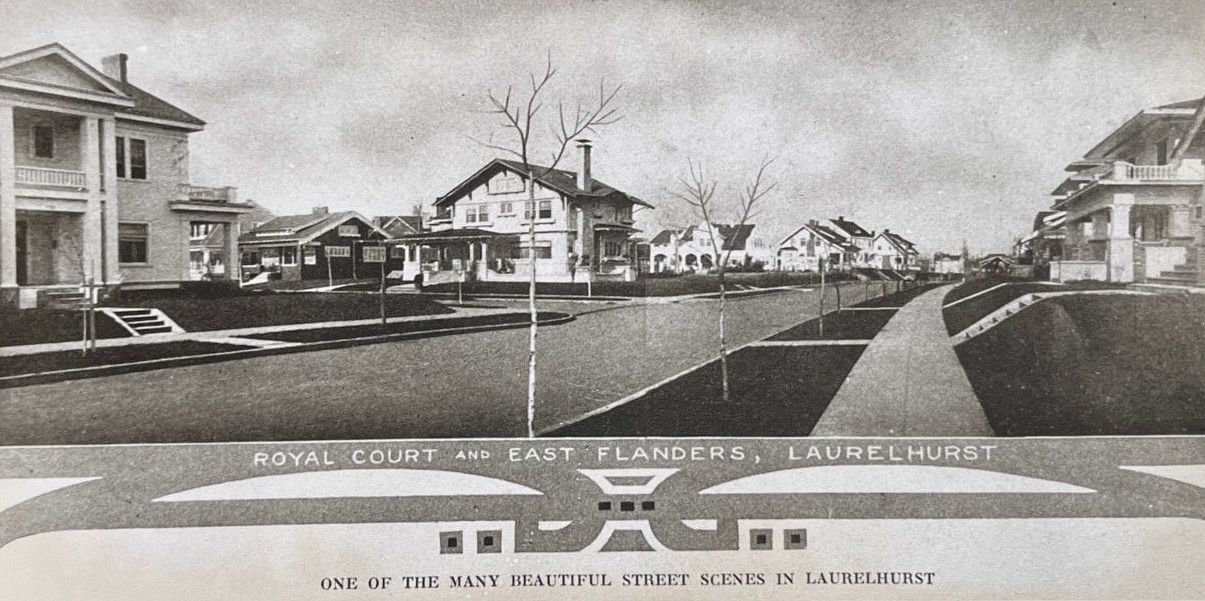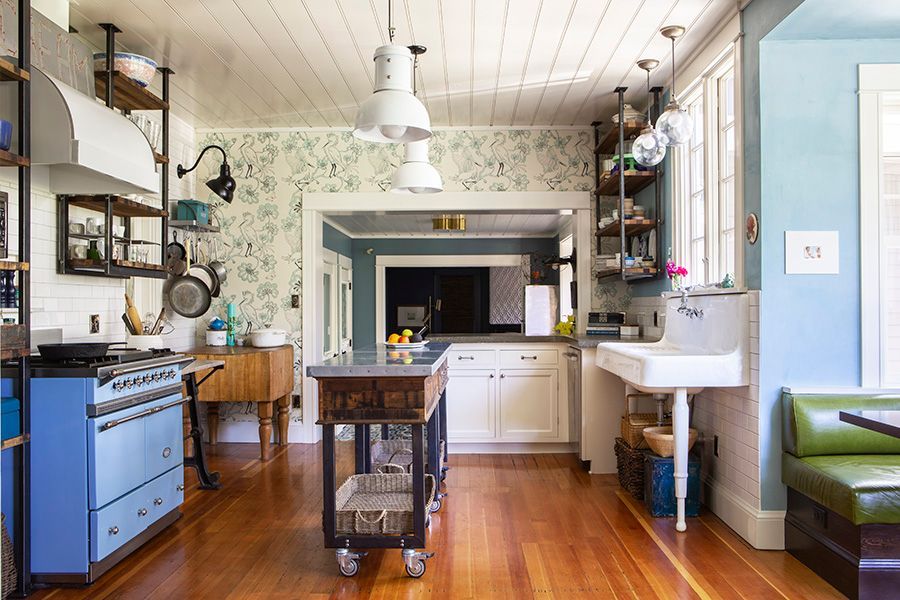As the seasons change, many of us dream of creating cozy spaces for our families and guests to curl up in. Your basement has the potential to add the living space your family needs and get you that bonus room you have been dreaming of for years. Here are some considerations to help you look past the cracked walls and cobwebs of your basement.

1. Work the structural elements into the design
When looking at the layout for your basement remodel, try not to fight the location of the existing structural members. Moving posts and beams can be costly and trigger upgrades to meet current codes. Your best bet is to integrate the posts and beams into design elements. This can be as simple as hiding them within new walls. Posts can be used as an end point for half walls or could be exposed as design features.
2. Don’t forget the rest of your home
In finishing your basement, you will be restricting access to the systems that service the rest of your house. This is the perfect time to look at the state of your electrical, plumbing and HVAC. If your remodel requires these systems to move, then think about what upgrades can be combined to get the most out of your investment. Central air, re-piping of your house and additional outlets for the floors above are great additions to the scope of a basement remodel.
3. Level of finish
It’s up to you to determine what level of finish and investment you want to put into this project. If you are not looking to add legal livable square feet, there are plenty of ways to clean up your basement and make it function better for you and your family. You’d be surprised how big an impact you can make by cleaning and painting the walls and ceiling. Pair this with a lighting plan to brighten the dark corners and add warmth with furniture.

4. Classic or Contemporary?
Understanding the architectural details that define the era of your home will help you when planning the aesthetic of your remodel–whether you want to design within the style of your home or move in a different direction. Looking at the architectural elements, like existing millwork and built-ins, can help. Think of your basement as a blank canvas and have fun making it reflect your personal style.
5. Flexibility is key
One great way to approach your basement remodel is to plan for the spaces to have multiple uses. Do you need a dedicated guest room or can that also be a home office? If you are adding a bathroom and currently have laundry on this level, think about combining these rooms to save on plumbing costs and space. Are you comfortable with your new guest suite being used as a part time rental? Better to ask yourselves these questions now than later.

6. Creative Storage
It’s easy to focus on how much space you will be gaining by finishing your basement, but don’t forget about what you are giving up. The typical basement acts as a catch-all for the items that we don’t want in the rest of our house. It is important to plan on how and where those items will get stored once the basement is finished. Hidden doors, built-ins and creative pantries are all great options to keep your basement looking spic and span after the remodel.
7. Does your remodel have the potential to work for you?
It’s hard to escape the ADU and Airbnb discussion when considering a basement remodel. The first step will be to assess what the current structure of your home lends itself to. There are differences between the requirements for an attached ADU and converting your basement to a livable space. Make sure you explore how each option affects the scope of work and what benefits you will see once the project is complete before moving forward with your design.
See More Stories
