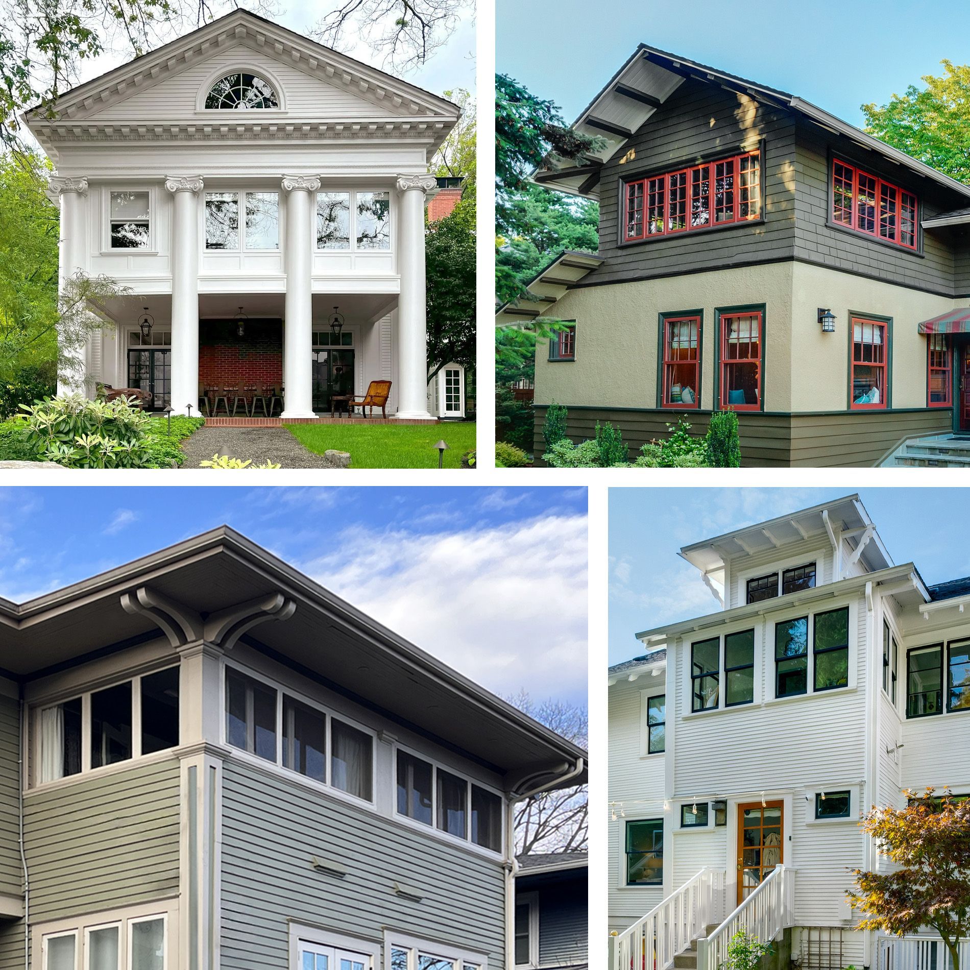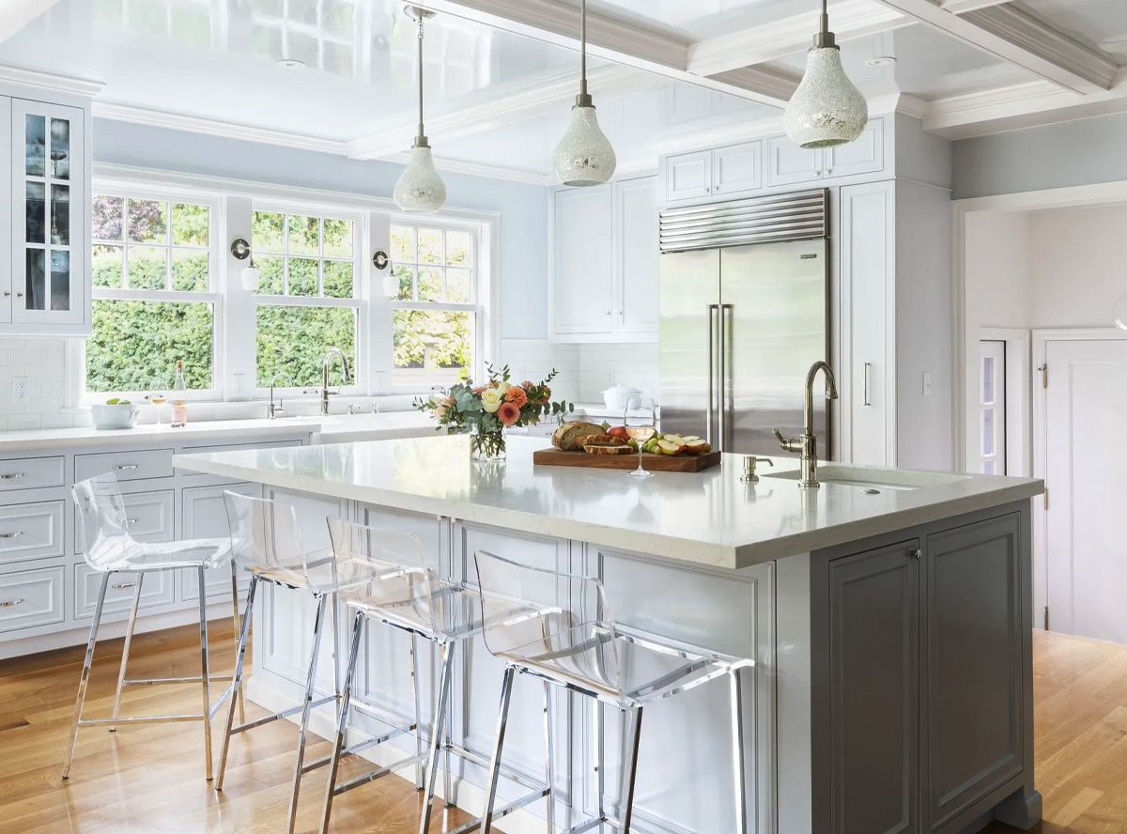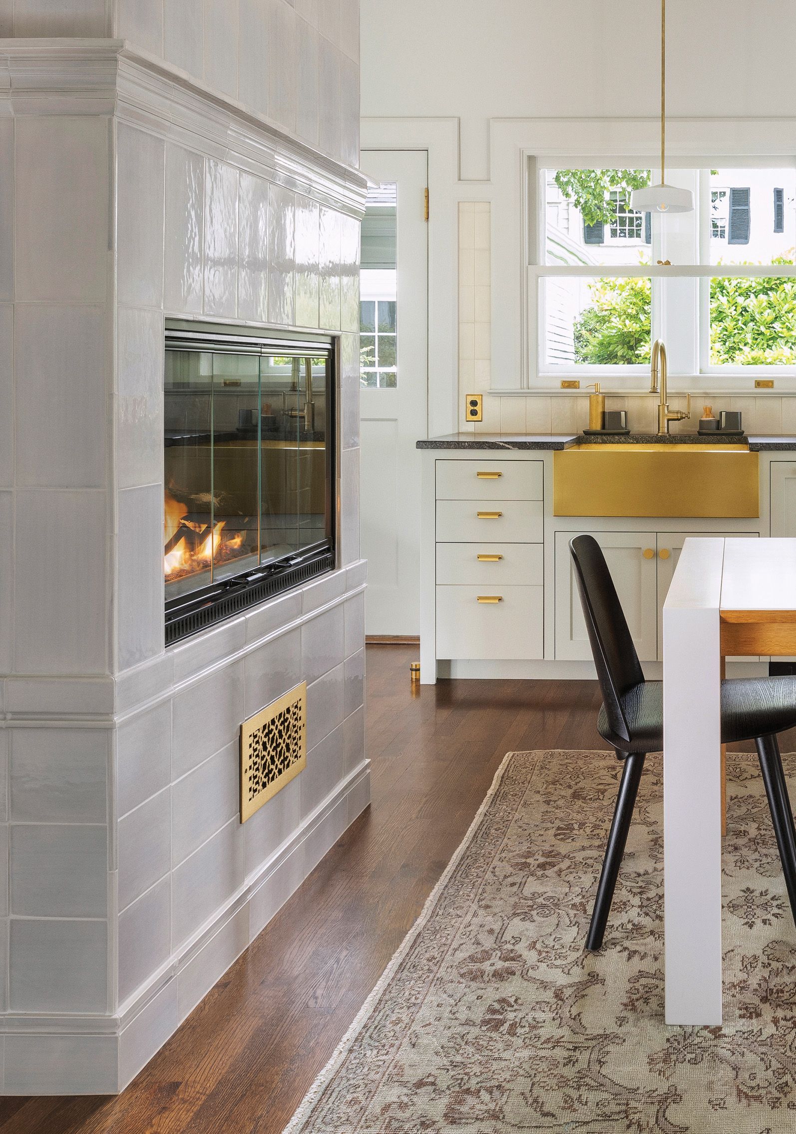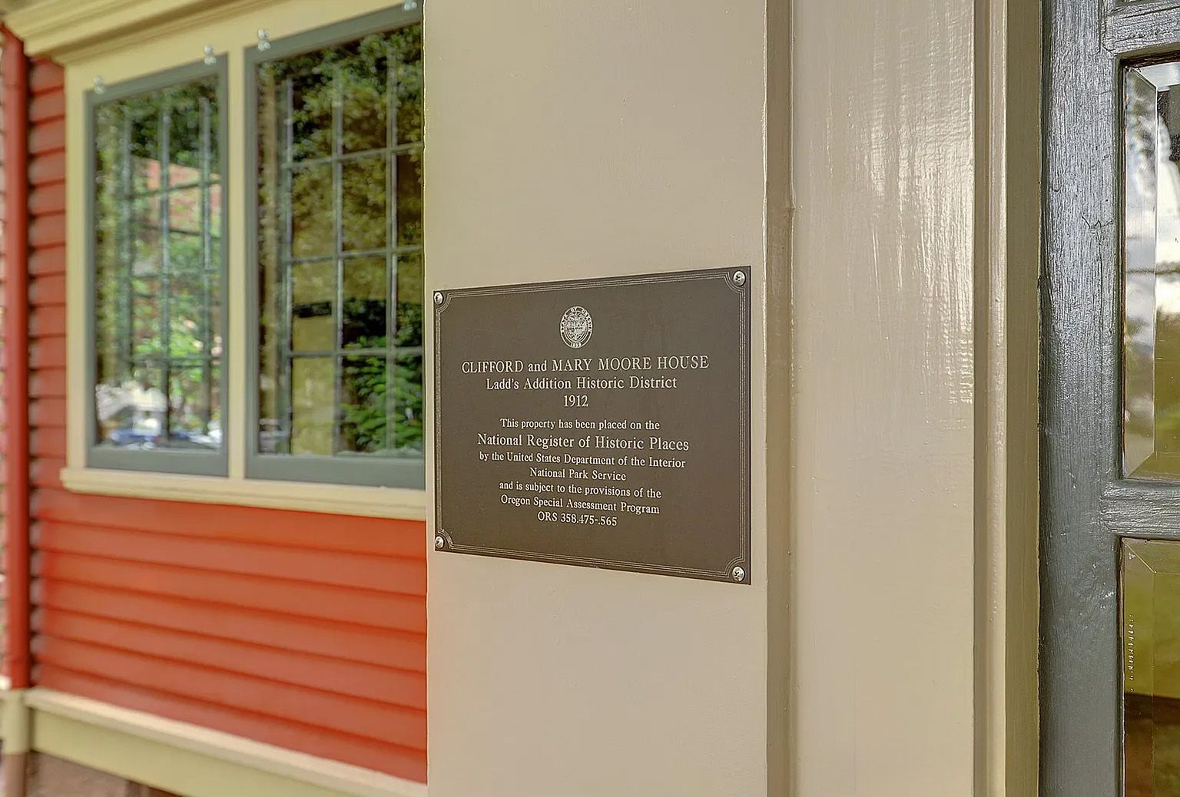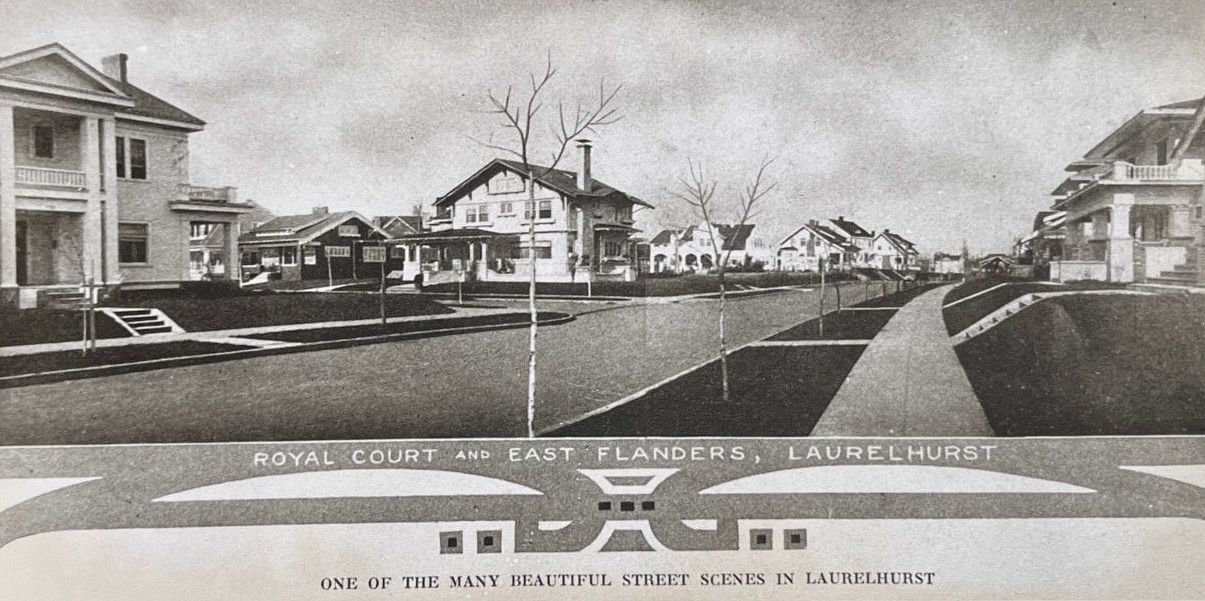An update from project manager, Joe McAlester

Perhaps while stuck in traffic, you’ve noticed the old house sitting at the intersection of Southwest Broadway Drive and Grant Street—you know that busy intersection to get on or off I-405 near SW 6th? It’s an area you might not have given much notice before, other than that cool retro motel sign. Now you find yourself gazing at what looks like a very old home. You may ask yourself, “Just how old is that home? Was it always there?”

In fact, it’s 138 years old. It was cut in half a few months ago and moved from its shady home near PSU with towering new buildings on each side. You probably hadn’t noticed it before, but now it’s come out of the shade and into the light. It might look a little run-down, but don’t worry, it will be a shining part of our city soon. And a shining part of history as well.
The house was built in 1880 by architect Warren H. Williams for Morris Marks, a successful shoe merchant, at what was then #254 Twelfth Street. This is the first of two homes Marks had built. Apparently, he was he was a man who appreciated architecture, as this is perhaps one of the best examples of Italianate architecture our city has to offer.
Arciform founder Richard De Wolf gave me an update on the home a few weeks ago:
“Now that the house has been set on a new foundation and structurally ‘tied back together,’ the historic review portion of the project can happen. Lots of decisions are made during this process. Our history with the city puts us at an advantage with historical restoration projects. We know what to expect and how to make it as efficient as possible.
The use of the building dictates how we move forward. An office building requires different codes than if it were used as a home. Things like ornamentation, rot, siding, etcetera, will be addressed in either scenario, so we can move forward on those common items. Seismic retrofitting is also a concern when deciding which code we apply to the building envelope. Once those are finalized, we can remove the addition on the roofline and restore the beautiful shape that has long since been gone. With a dried-in roof—watch out—we can go crazy on interior finishes and exterior restoration.”

The process is like a large puzzle in which Arciform’s Project Manager puts together the pieces. Today, photographer Christopher Dibble and I get to explore the inside of the house and find out what’s going on, straight from the Project Manager, Joe McAlester.
We feel pretty lucky to get the inside scoop on this home. With an average of 5-6 projects going on at a time, Joe McAlester isn’t usually free to sit and chat about his work, although he seems quite relaxed and happy to do so for us today.
“We’ve never had any top-down, house-lift projects quite like this. There’s a lot of structural stuff to be done. At this stage, we’re finishing structural repairs in the basement. Then we’ll remove the out-of-context dormer that was added on in the 70’s and restore the home to its original style, updated for today’s world,” says Joe.

The home has been a boarding house for many years with numerous children, adults and families as tenants.
”We’ve had several people walking by stop and inquire about the house; they share memories of living in the house and take photos.”
As we walk through the home, I notice layer upon layer of plaster and wallpaper on the walls. Large sliding dining room doors, a beautiful old marble fireplace, high ceilings in every room.
Things like bathrooms weren’t a thought in the 1880s—indoor plumbing didn’t exist yet! Which might be why we find a toilet underneath the stairwell (where Harry Potter would have lived if this were a J.K. Rowling novel).
Joe tells me the house will be done in about 9 months. As we look around and he lists everything that needs to be done, he says, “…maybe a year? Let’s say 9-12 months.”
Heading down to the basement, site lead Jack Ouska and his team are working inside the structural build.

Original beams are being replaced. New, larger beams allow for a more open floor plan with fewer posts.
They are also changing the way the beams are installed to improve headroom. The original beam was installed under the floor joists.

“To install the new beam, we cut a channel in the floor joists. The new beam will be installed in that channel, and the floor joists will be attached to the side of the beam. This will create roughly 5 inches more of headroom from the basement floor to the bottom of the beam. In addition to fewer posts, this will really help open up the space,” Joe explains to me as I try to grasp how in the world they’re making this old home stand strong again.
Written by Snow Blackwood
Photos by Christopher Dibble
See More Stories

