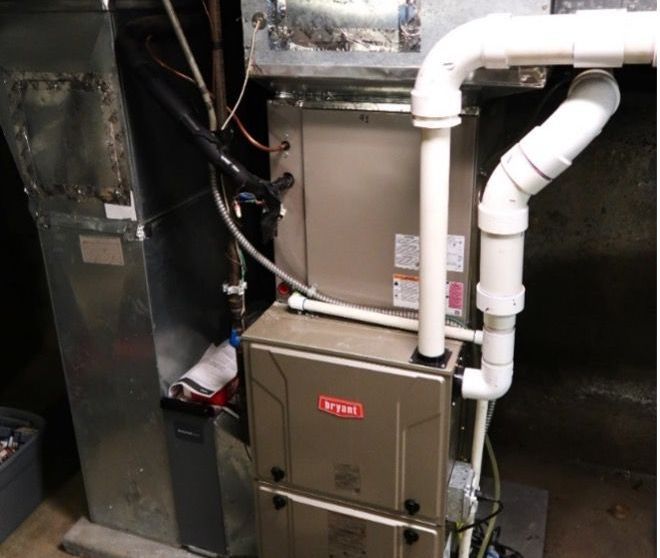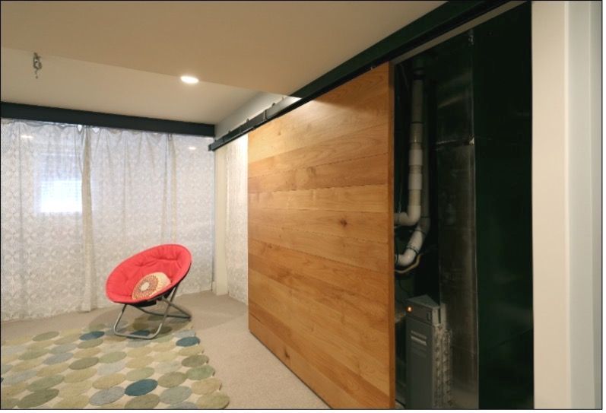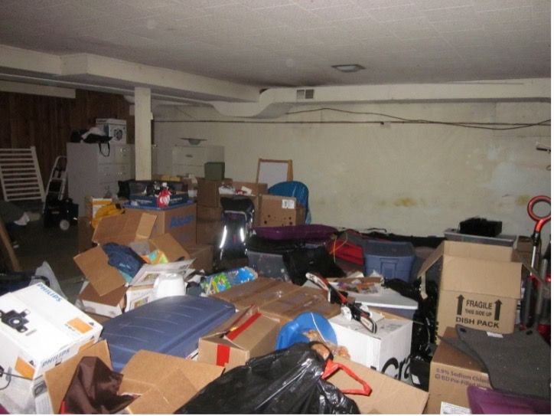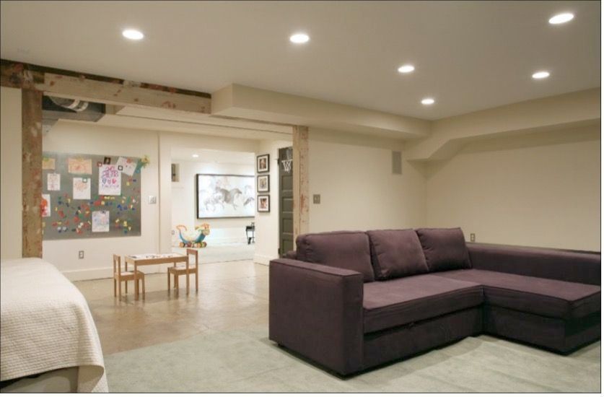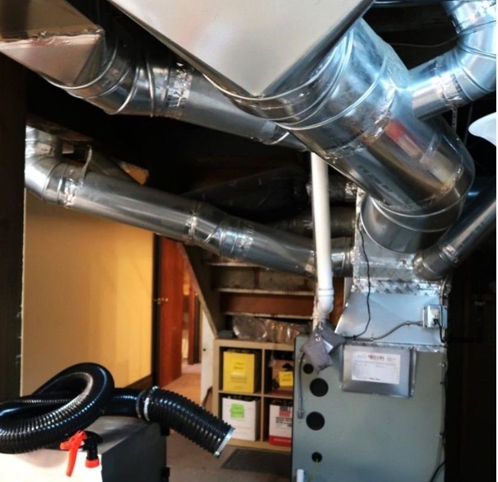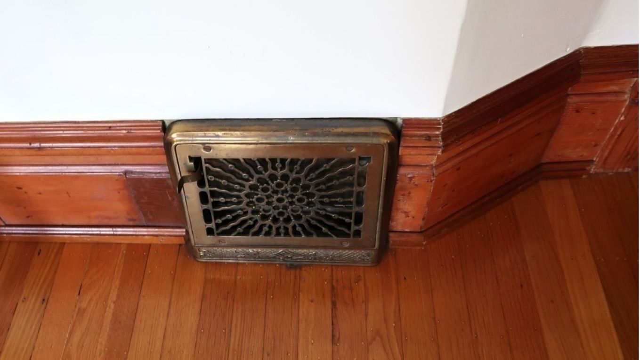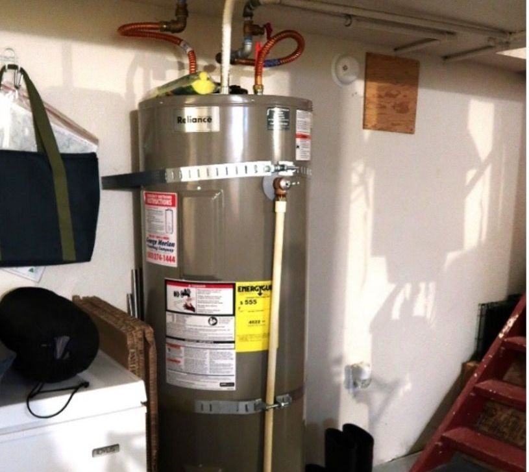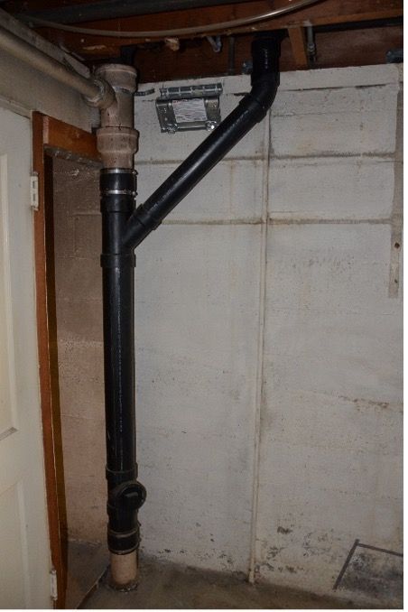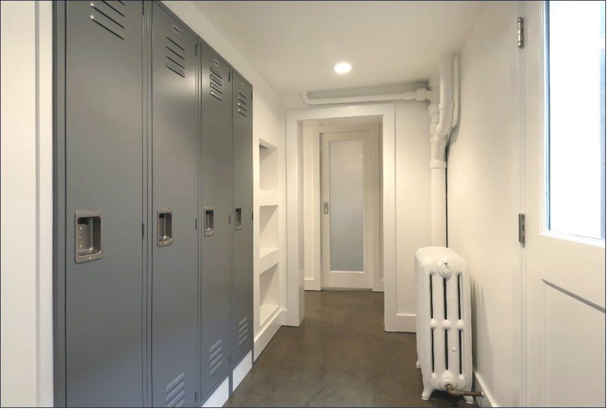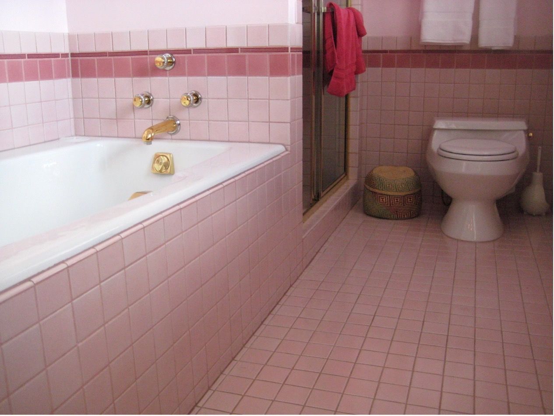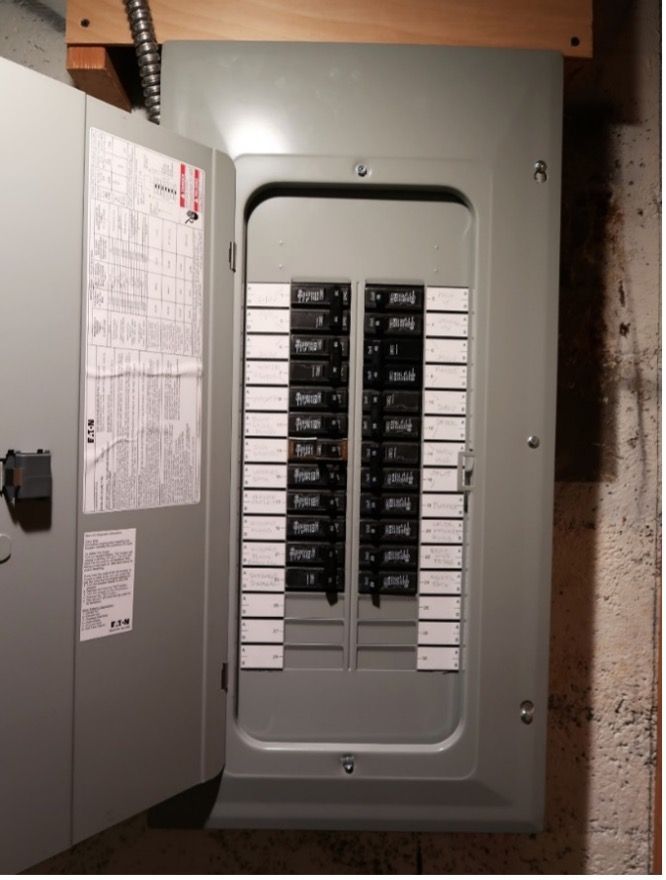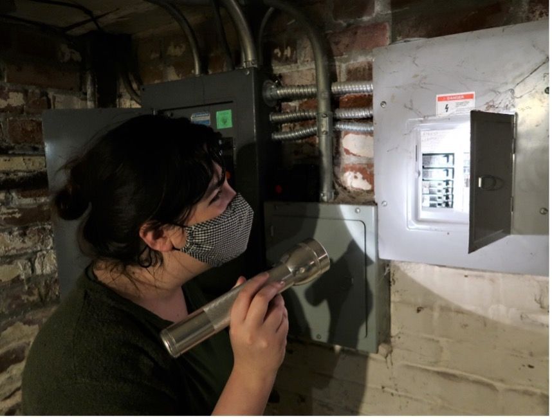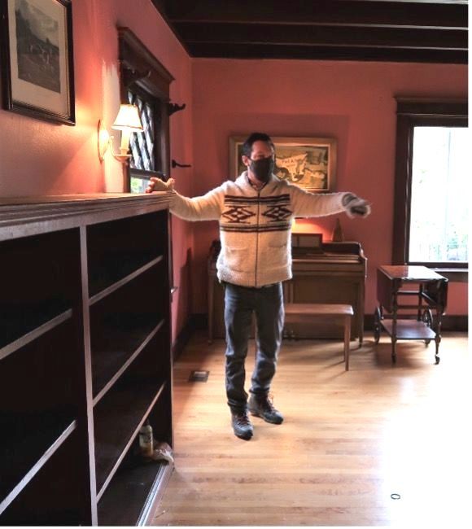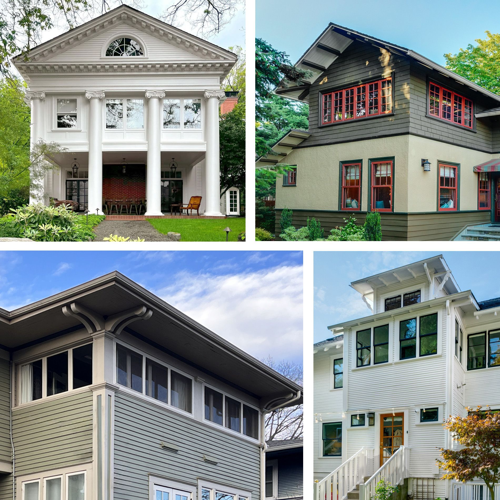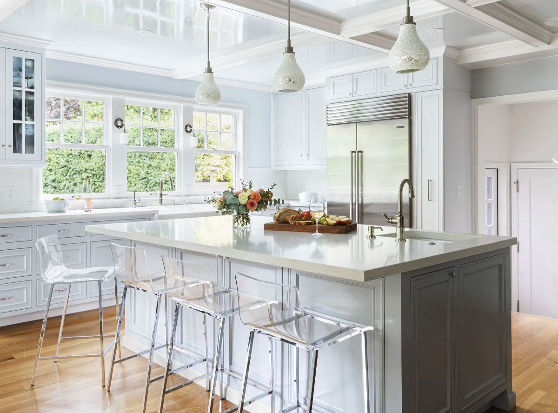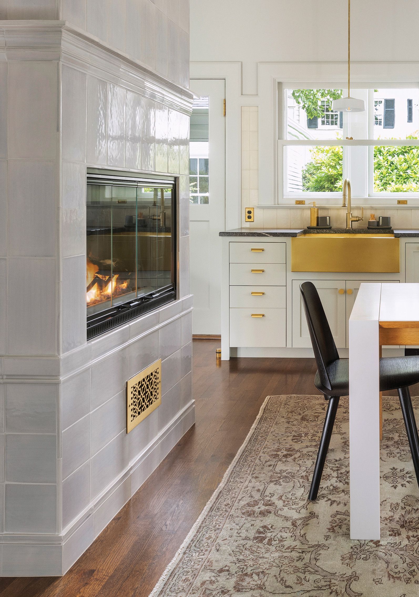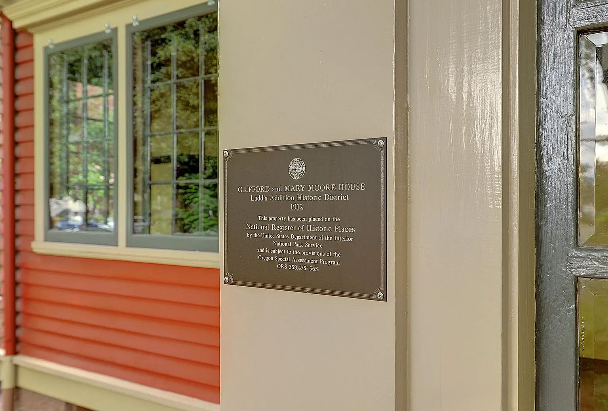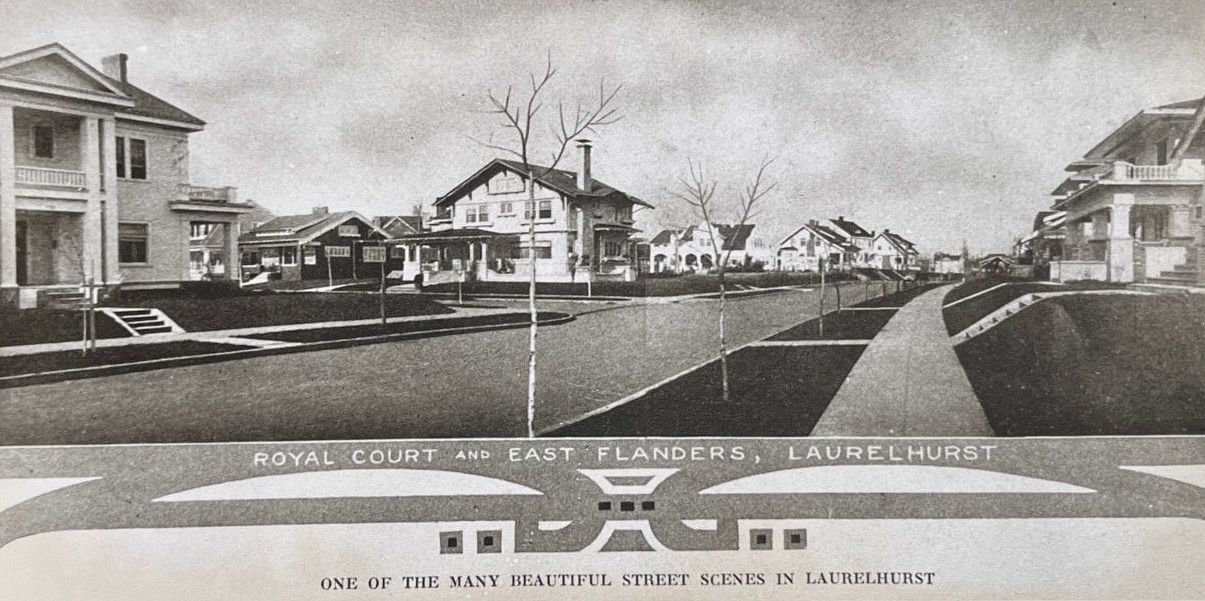Measuring a home is more than sizing and locating walls, windows, and doors. There are many more complex parts of a home that need to be captured in order to set our design team up for success during the design process. With remodeling comes moving openings, walls and fixtures, which inevitably means moving systems. Mechanical, electrical, and plumbing systems are typically hidden within walls and between floors, requiring a bit of know-how and experience to properly document, which is crucial for helping our design team to determine the feasibility and cost implications of our choices.
Mechanical Systems:
City skyline
Photo By: John Doe
Button
Birthday Sparks
Photo By: John Doe
Button
Basement utilities are easily accessible or hidden with a gliding door
Furnace: Locating and sizing the volume of the existing furnace is important when the area around the furnace is being remodeled. It is most cost effective to keep the furnace in its existing location and plan the space around it, so knowing exactly where it sits is key. Noting whether a furnace is gas or electric also helps us to communicate to our mechanical subcontractors which type of system they’ll be working with.
City skyline
Photo By: John Doe
Button
Birthday Sparks
Photo By: John Doe
Button
Left: Basement Before.
Right: After - ducts are painted to match the walls and ceiling in this basement family room
Plumbing Systems:
City skyline
Photo By: John Doe
Button
Birthday Sparks
Photo By: John Doe
Button
Water Meter: Locating and sizing the water meter, which is typically found at the street, is important since the size of the water line running from the meter to the house determines the number of plumbing fixtures the meter can efficiently supply. Our building code requires the water meter to be upgraded if the fixtures being added exceed the current meter’s capabilities.
City skyline
Photo By: John Doe
Button
Birthday Sparks
Photo By: John Doe
Button
Left: Plumbing stack in a basement before.
Right: The stack painted to match the basement walls & ceiling, after.
Fixtures: Locating the centerline of each pluming fixture (sink, toilet, tub or shower drain, etc.) within a space allows us to plan around existing fixture locations, determine where new fixtures can be located, and how they’ll tie into the plumbing stack.
Electrical Systems:
Electrical Panel: The electrical panel tells us how much power is supplied to the house, and how much of that power is currently being used. Seeing empty spots on an electrical panel is always a good sign, telling us that the panel has the capacity to handle additional load. Locating the panel is important since planning around its existing location is more cost effective than having to relocate it.
City skyline
Photo By: John Doe
Button
Birthday Sparks
Photo By: John Doe
Button
Electric Meter & Connection:
When planning an addition, knowing where the electric meter, nearest power pole, and connecting power line are allows us to plan the size and location of the addition without having to alter the location of the meter and connecting power line.
City skyline
Photo By: John Doe
Button
Birthday Sparks
Photo By: John Doe
Button
Outlets, Switches & Fixtures: Documenting every outlet, switch, and fixture helps us, and our electrician, to plan future electrical layouts in a way that utilizes existing wiring (if it is in good condition) and account for adjustments when moving walls.
Follow along for Part 3 of our Site Measure Series, which will cover which structural systems are important to capture and why!

