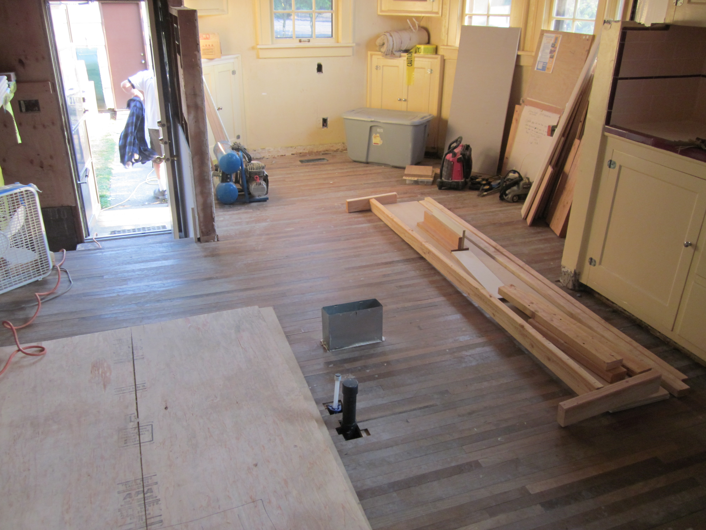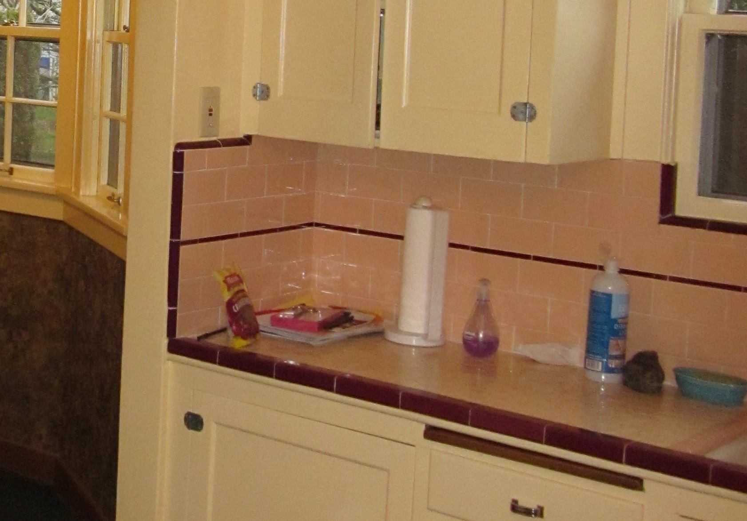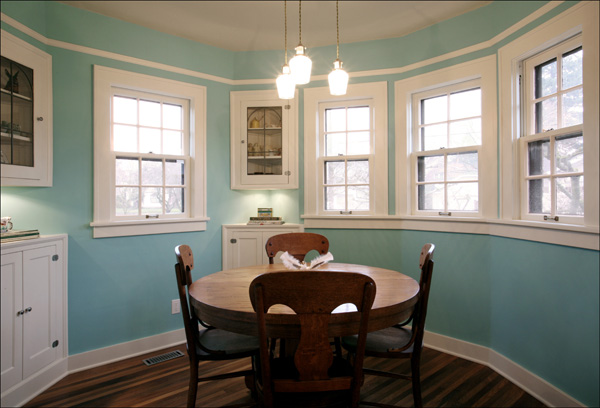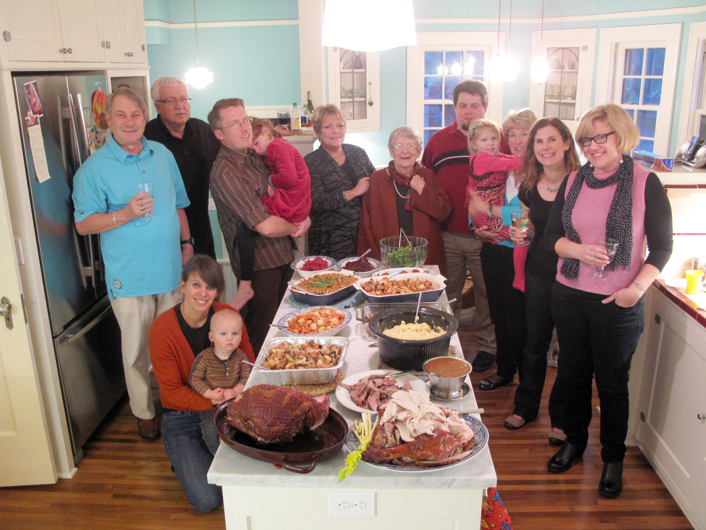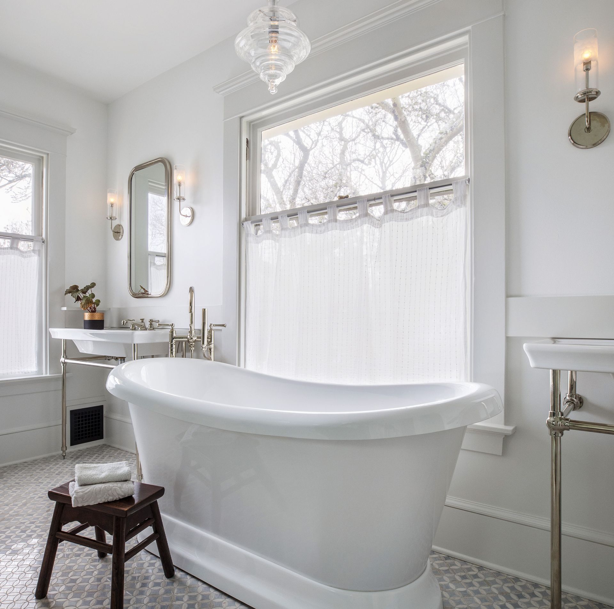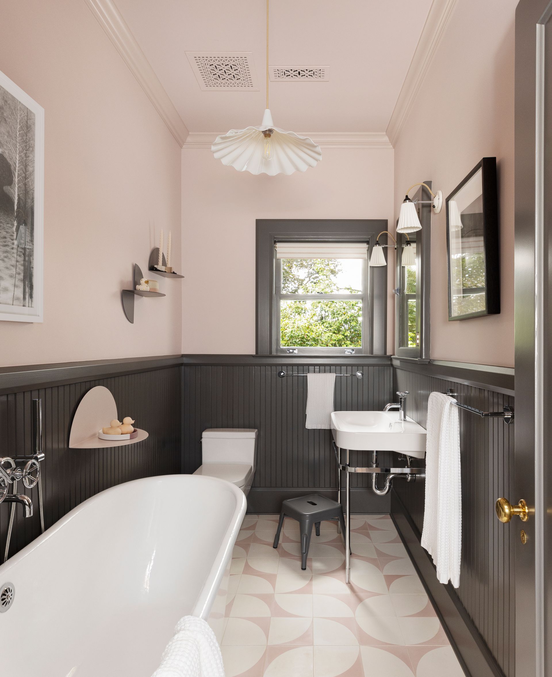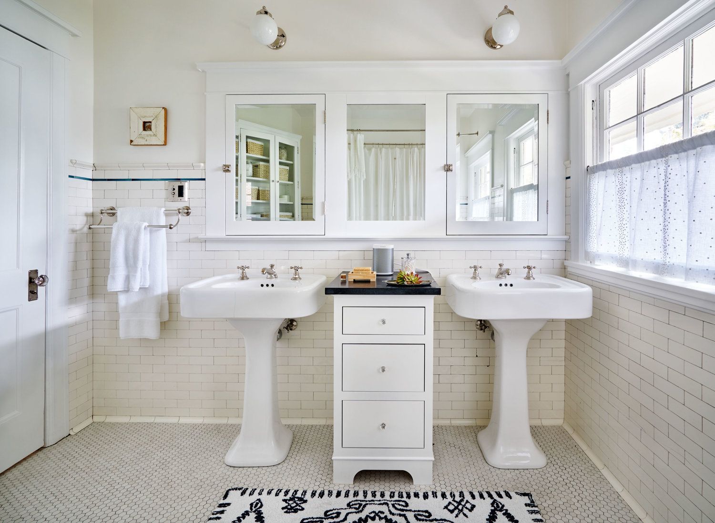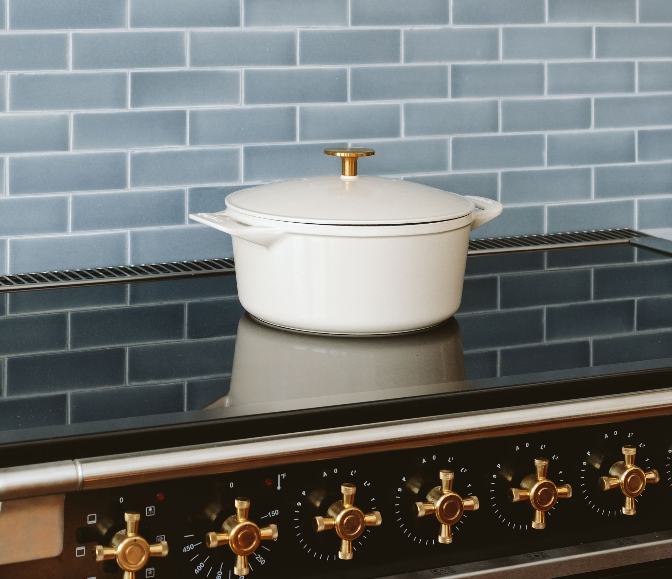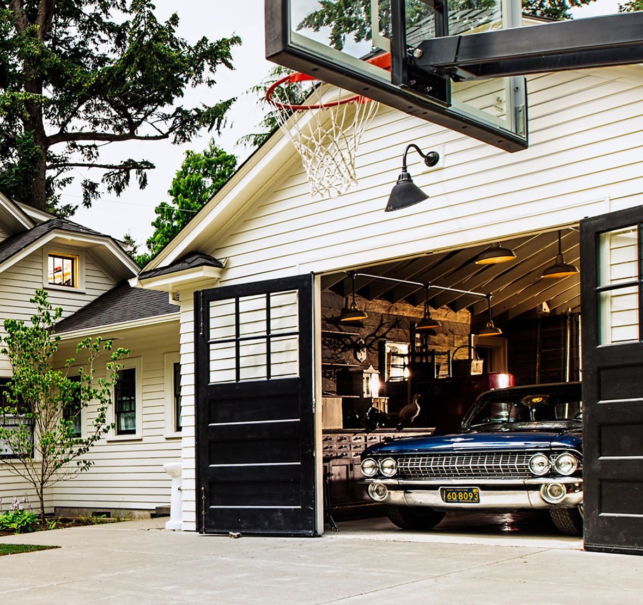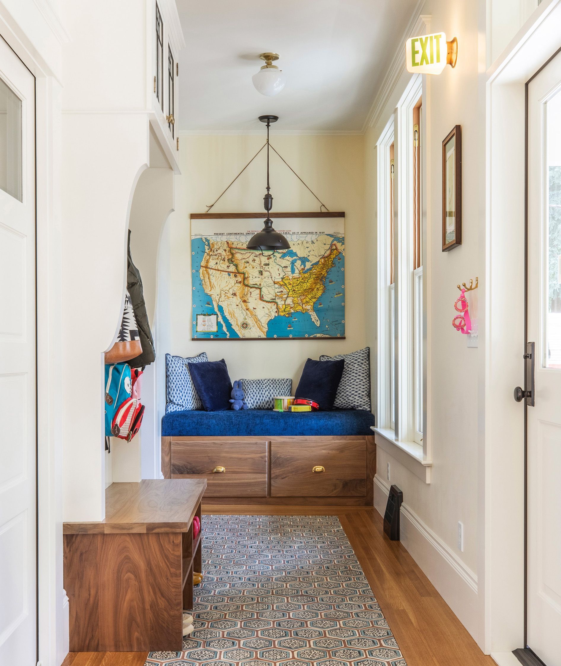Meet Marty and Matt, clients whose beautiful vintage kitchen renovation is featured on the 2013 Architectural Heritage Center’s Kitchen Revival Tour.
You can check out their kitchen on the Tour on April 13 (get your tickets here ), but before you go, we thought you might enjoy Marty’s take on the goals and outcomes of her project, along with a few comments from project’s lead carpenter, Jeremy Gould, about some of the pleasures (and challenges) of a vintage kitchen restoration.
Arciform Asks: Marty, What were your goals for your kitchen renovation?
- Installing a dishwasher (our first in 10 years)
- Adding an island and increasing the work/counter space in the kitchen
- Opening up the kitchen by eliminating the dark enclosed hallway, which led to the back door
- Creating a space that would become the heart and activity center of the home
- Maintaining the vintage charm, which was one of the reasons we fell in love with this house
Arciform Asks: What were your concerns going into the remodel process?
Simply living in a kitchen remodel, especially … with two young children and a dog.
This was not our first major remodel, but it was our first with kids. We addressed this by expanding the use of our laundry room to include a temporary kitchen by relocating the microwave, slow cooker, toaster and a small kitchenette set. All was very doable and kind of like inside camping.
(Here is the kitchen renovation in progress. Hard to imagine where you could make a sandwich, isn’t it?)
Arciform Asks Lead Carpenter Jeremy Gould: This was a client who wanted to retain and enhance the vintage character of her kitchen.
What unique challenges does it pose to work in a kitchen where many elements are older/original?
One of my bigger challenges was removing the wall at the left hand side of the tile counter top without disturbing the tile backsplash which was on the wall. I had to work like a surgeon and gently remove small pieces of wall at a time to not crack the grout.
Our other challenge was finding cabinet hinges that matched existing to install on our new cabinets so when looking at the kitchen you couldn’t tell where the old stopped and the new started.
Arciform Asks Marty: What did you learn during the process?
We learned to take advantage of when the walls were open by adding structural supports for a future remodel phase and extending electrical work to a hallway niche for art. We also learned that there is an art to orchestrating all the tradesmen and subcontractors. Having an onsite carpenter is like having an extended family member and liaison to the project manager and rest of the team.
Arciform Asks Marty: What are your favorite elements of the completed kitchen and why?
The sheer amount of space is a luxury especially in an older home.
The soft lighting options and the jellyfish etched on the light shades adds a touch of whimsy and speaks to our family’s interest in nature.
The “Tiffany blue” wall color is both calming and uplifting.
Keeping the original tile around the sink is almost a match to the house I grew up in on NE 32nd Ave/NE Fremont just blocks away.
A bookcase built at the end of the island is perfect for my mom’s cookbooks.
The reclaimed hardwoods are almost a match to the rest of the house.
Having a dishwasher!!!!
Arciform Asks: Tell us about the experience of working with Arciform.
Arciform to us is Anne, Richard, Marty, Adam and Jeremy, all professionals who advocated both for us and for the integrity of our home.
When we first met with Anne and Richard, they shared an immediate reaction to keeping the tile around the sink, and the cabinetry and its hardware. Working with Anne and Marty during the design was a joy and I would have liked to have spent more time in the design process, but for our house the design decisions were fairly simple and in keeping with a vintage kitchen.
The construction period was navigated with Jeremy and Adam. Jeremy was a pleasure to have in our home and did fine work, daily communication and keeping our house liveable.
Adam went the extra mile, assisting us with the following: finding our reclaimed hardwoods; hunting through bins at Hippo Hardware for the perfect match to supplement our existing hardware; and finding a vendor for new vintage vents for the kitchen.
Arciform asks Lead Carpenter Jeremy Gould: What are some of the things you appreciated most about working with the Stockton family?
The Stocktons were very easy to work with and just really nice people. I couldn’t have asked for better clients to work for/with. It was fun hearing the girls’ feedback each morning in the demolition phase of the project. They called me “The Destructor”!
Jeremy adds: This was a very fun project that I think turned out very well!
(Here is the whole Stockton clan enjoying the use of their new kitchen during the holidays.)
Arciform would like to thank Marty & Matt for opening their home for the tour and for being such inspiring clients!
Looking for more design inspiration for your kitchen? Join us for our Kitchens that Work Design Workshop on May 18th . Get the details and RSVP here by May 15th to attend FREE.
See More Stories



