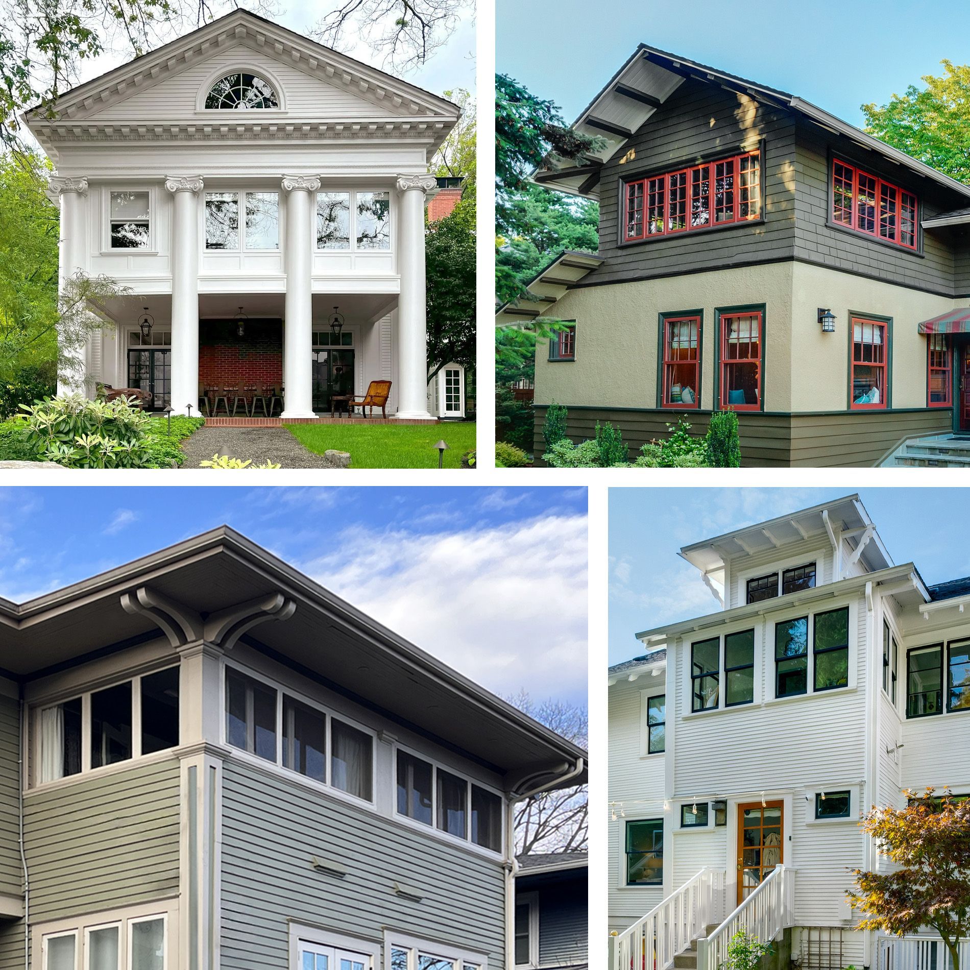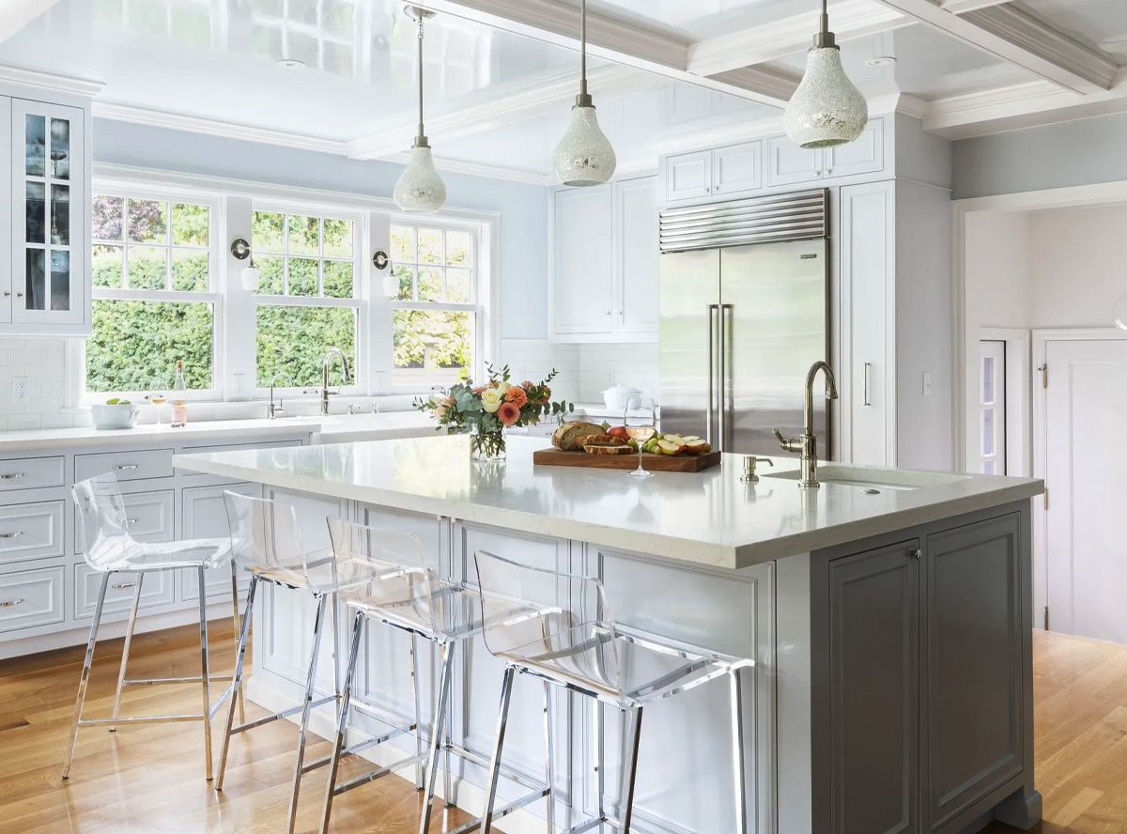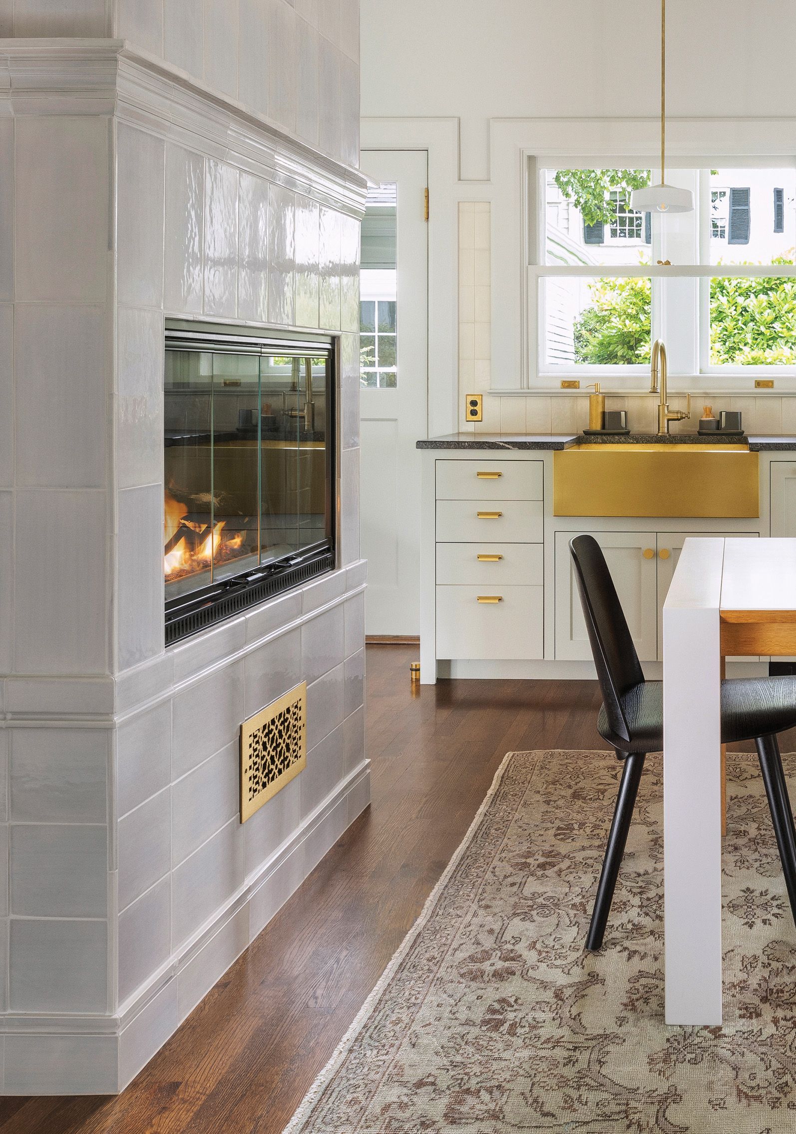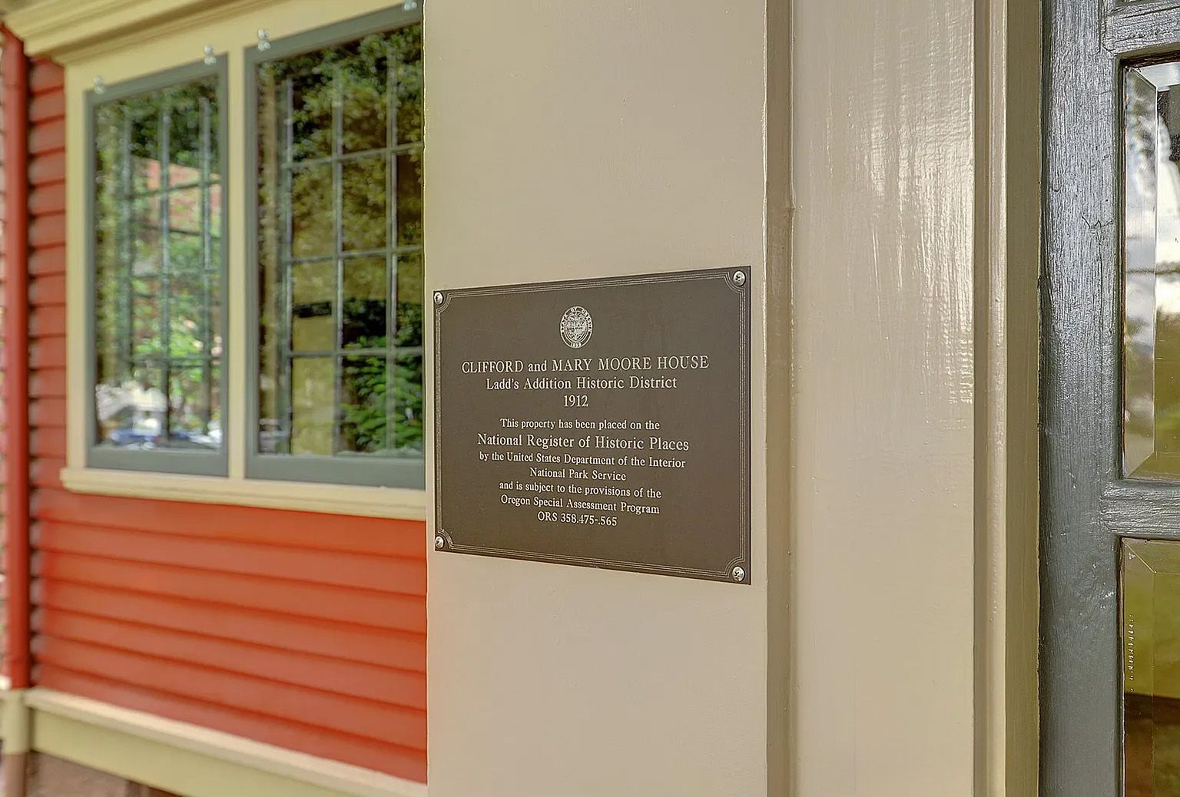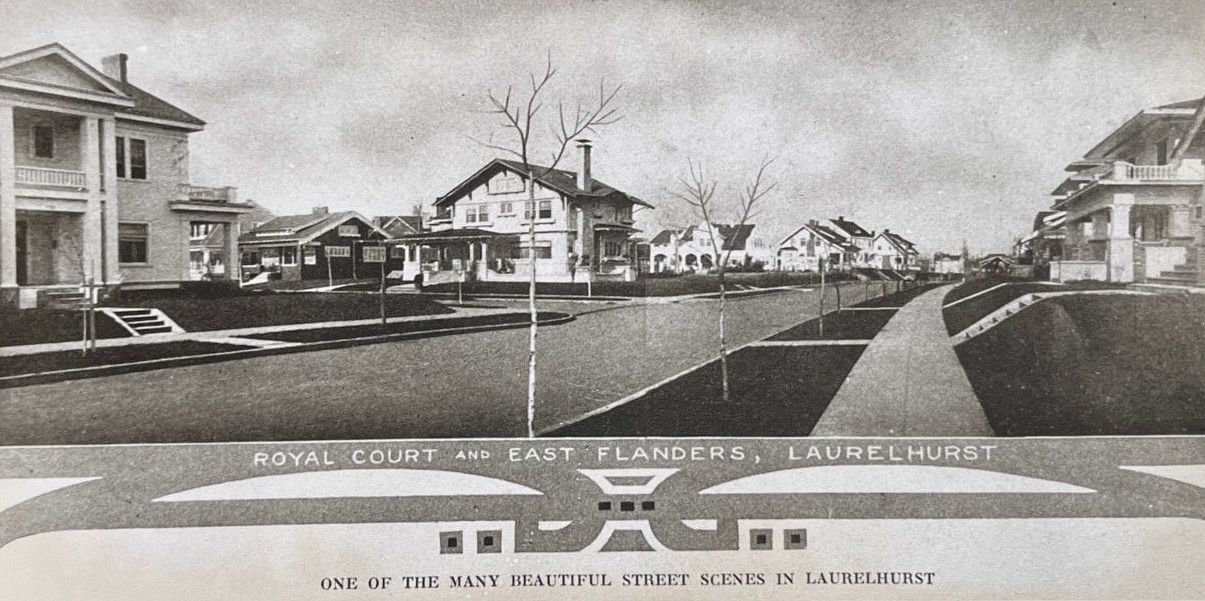Everything You Need to Know When Remodeling an Existing Bathroom
Everything You Need to Know When Remodeling an Existing Bathroom
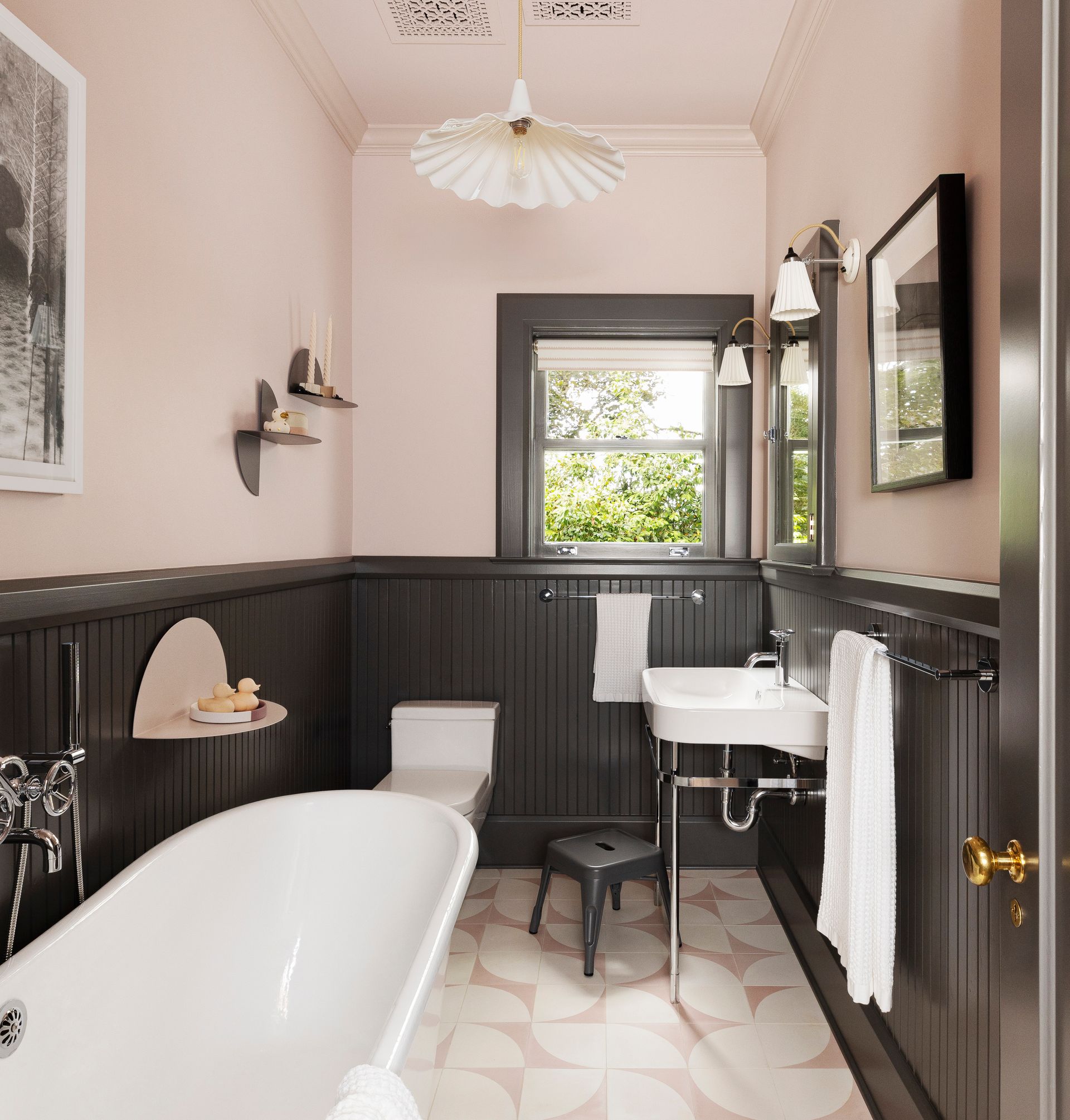

For almost 30 years, Arciform has been involved in many bathroom remodels throughout the Portland Metro Area. When my husband Richard and I started Arciform in 1997 we quickly developed a passion for the whimsy and challenges that are part and parcel of bathrooms built prior to the 1980s.
Of course there are the obvious reasons why a 100 year old bathroom might need to be remodeled – the plaster ceiling has water marks and is peeling due to poor (or non-existent) ventilation, the space is freezing cold thanks to an undersized heating duct, enamel on the sink, tub and toilet is tinged a rusty brown because of corroding pipes, and the toilet uses so much water when you flush that your water bill is organizing a protest.
Then there are the eyesores as well: stained and cracked tile, peeling paint at the window sash, and at the sink, that tiny crack in the sconce’s shade that obscures just enough light to be irritating.
Last but not least, there are the personal needs and wishes of each homeowner. One prefers a shower instead of a clawfoot tub (which are hard to get in and out of, and have the annoying side effect of a cold, clingy shower curtain when the temperature imbalance creates a vacuum). Another would like a vanity in place of a pedestal sink. This one might want two sinks rather than one. That one would like more privacy for the toilet. Most would like the space to be heated, ventilated and properly lit, and almost everyone wants more storage.
Sometimes the space was updated by someone who didn’t quite know what they were doing, and now the plumbing is leaking inside the walls, switches do not turn the lights on, or the fan vents right into the attic instead of the outdoors, and low-quality fixtures and fittings are failing.
We’ve seen so many reasons why remodeling is the right next step for the homeowner to tackle, so we sit down and discuss what to expect.
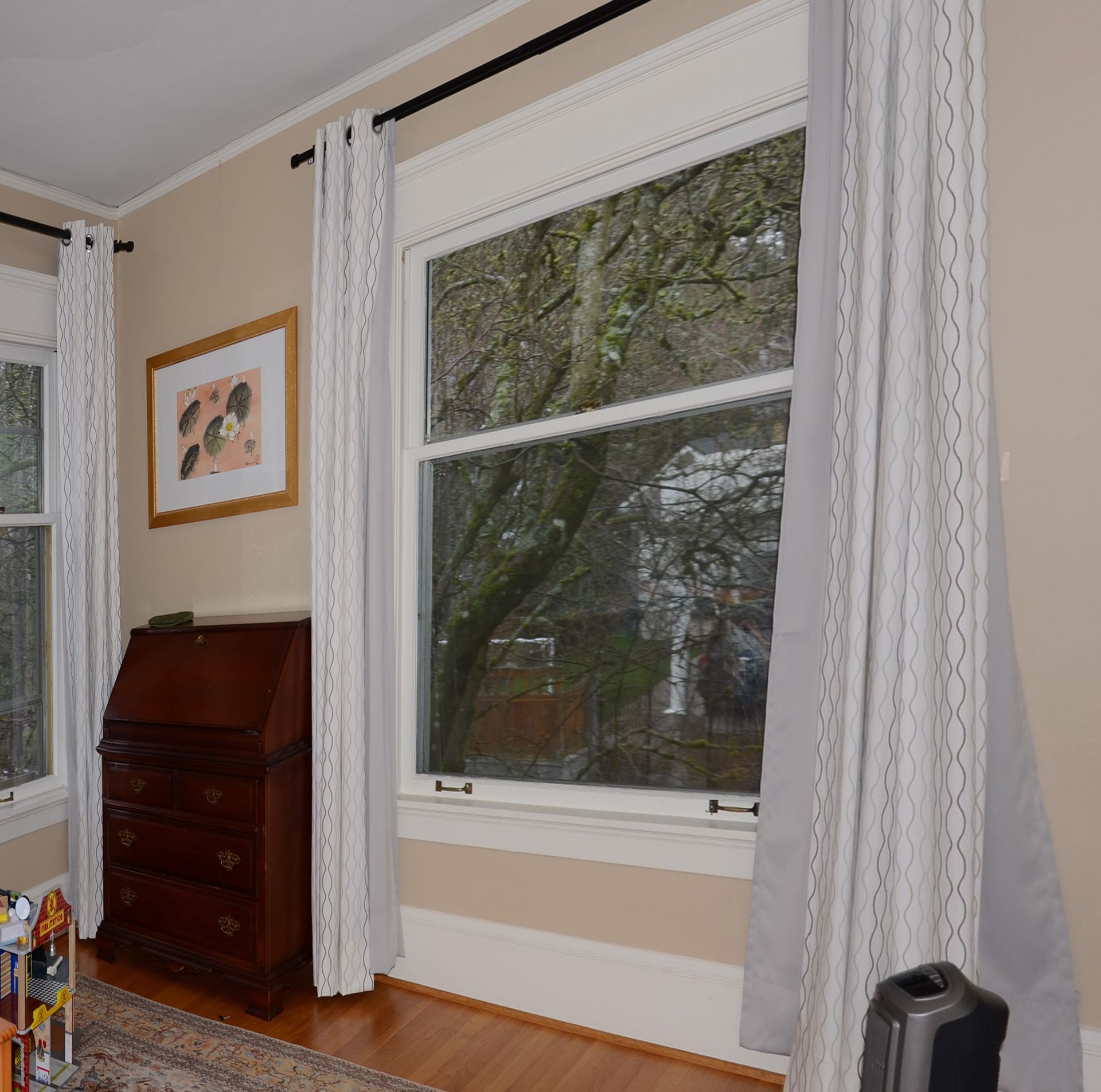
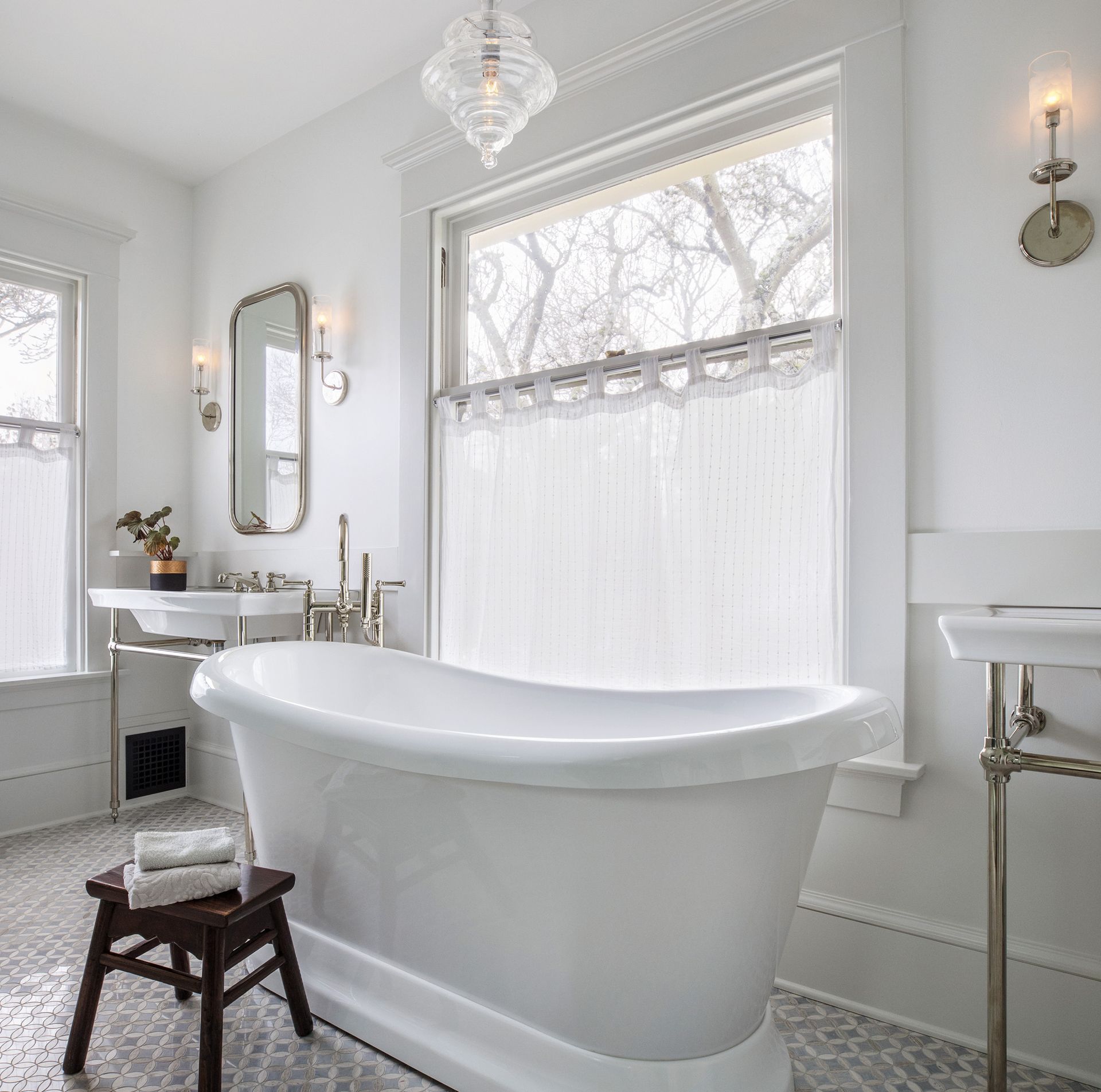


To create this serene primary ensuite, an adjacent bedroom was subdivided into a bathroom and laundry.
At Arciform, we follow a simple format:
We assess conditions within the bathroom, in the walls, in the basement below and beyond – checking sewer lines and water meters, finding out about the client’s circumstances, weighing these against the client’s goals and creating a design that balances these elements in collaboration with our build team. We bill hourly for these services and track them carefully for the client.
Once we have the project outlined, we create thorough construction estimates and construction calendars, and build the project based on those parameters. We pride ourselves on keeping the job site as clean as possible, working efficiently without compromising quality and keeping the client informed throughout.
Every project is different, and we share our expertise with the clients from beginning to end so they can make informed decisions along the way.
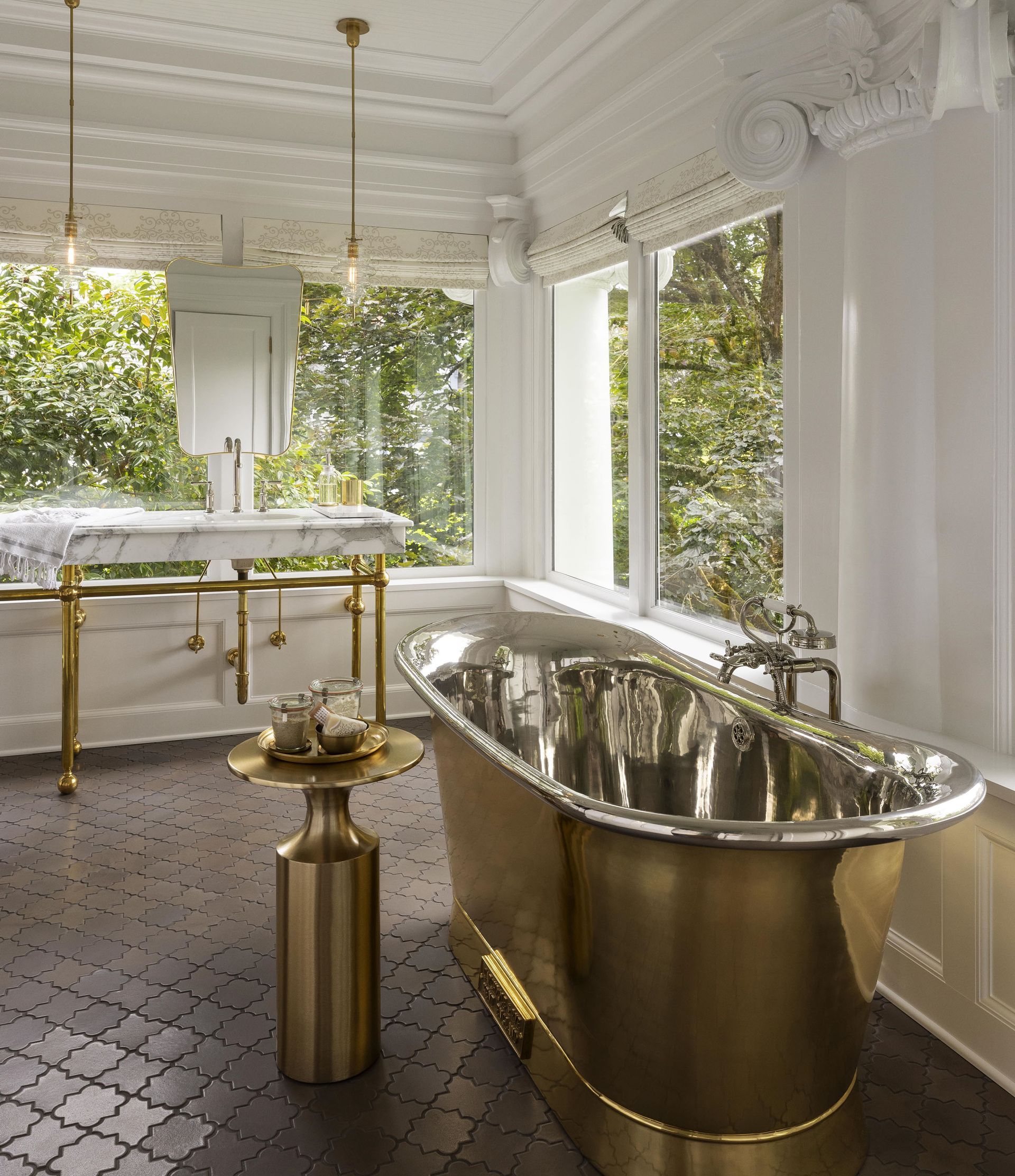
What are the First Steps in Planning Your Bathroom Remodel?
When we start to think of how best to remodel an existing vintage bathroom, the best first step to renovating it is studying the conditions of everything we’d like to keep, be it plumbing fixtures, the medicine cabinet above the sink, or the drainpipes we want to tie into.
- We take very thorough measurements and pictures of the existing bathroom and create detailed as-built plans. It makes for the best design process when your documentation of the existing conditions is correct and detailed.
- We listen to the clients about their goals. During the first meetings we discuss ideas, brainstorm solutions and collect inspiration. We tread very lightly when it comes to developing details at this stage, as we want to consult with trade professionals about our options before we explore avenues that are too expensive to pursue.
- We invite experts to the site once we have come up with preliminary ideas. As a team we investigate plumbing drains and supply line conditions and locations to figure out the best routes to tie into what exists, or if we need to replace parts. We look at how to rout and vent new shower drains, for example, how to duct for the required vent fans and how to heat the space properly, and so on. This initial meeting with the experts makes the design process much more efficient, and we can collect preliminary quotes to check how we are tracking the budget.
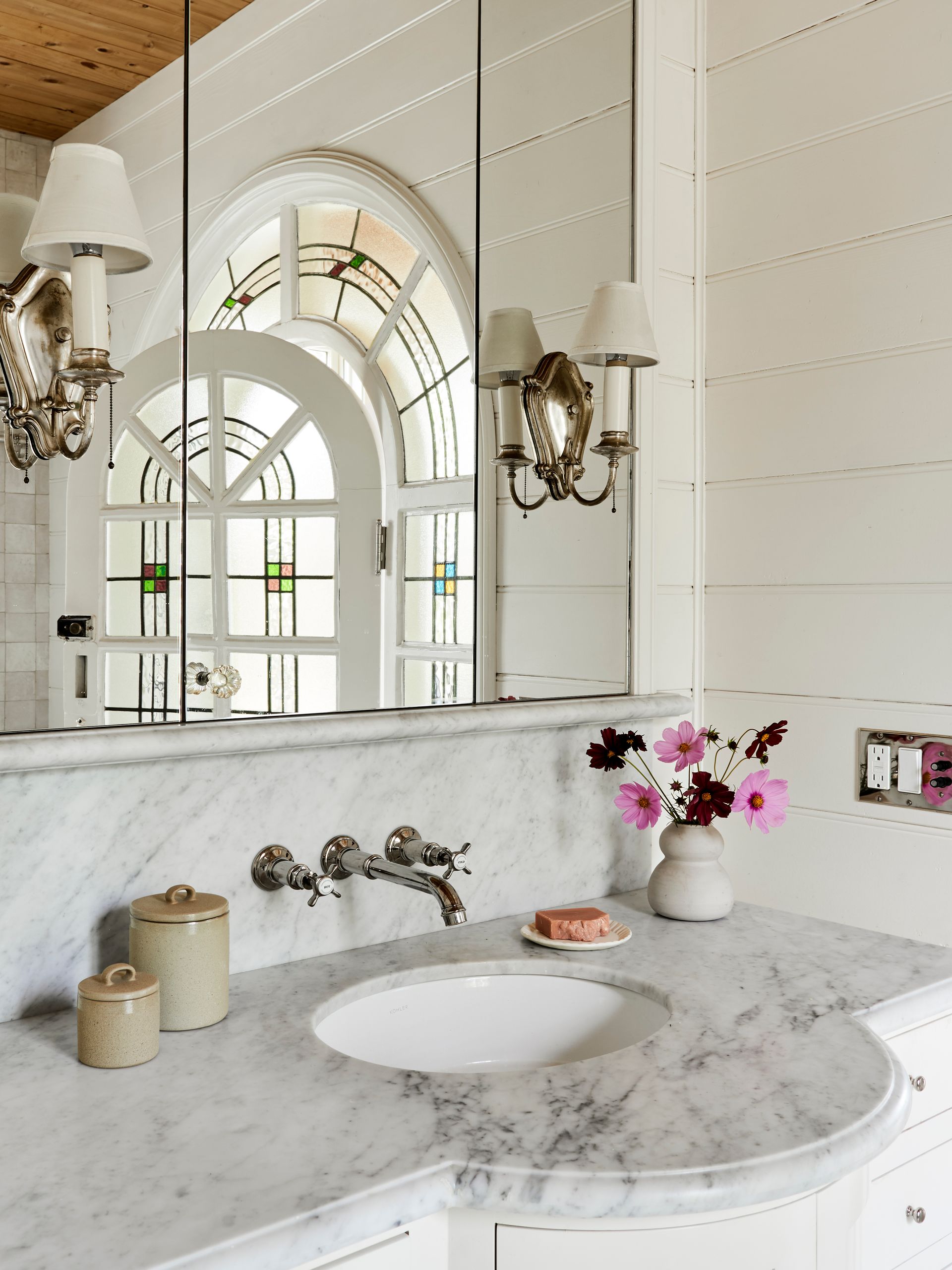
The next step is to collect inspiration for the bathroom remodel. Most of our clients want to respect the period of their Portland home while adding modern conveniences and a bit of flair to their vintage bathroom. We have conversations with the clients about what gets them excited - if the home is a 1930’s Tudor cottage, why not look further afield to 1930’s French hotel bathrooms? We can also look at what was there originally and draw inspiration from the adjacent rooms.
We used to spend hours reading and admiring print magazines and are now fully immersed in the wonderful resources provided by the internet. Why not peek into guests’ bathrooms on the Orient Express? Or check out the luxurious spaces of 1950’s Hollywood movie stars?
Also key inspiration sources: our go-to plumbing, lighting, tile and stone showrooms, as well as other public spaces around town. Lots of fun ideas can be found in Portland’s vibrant restaurant scene and can be incorporated in any remodeling project. Little details can make a big difference.
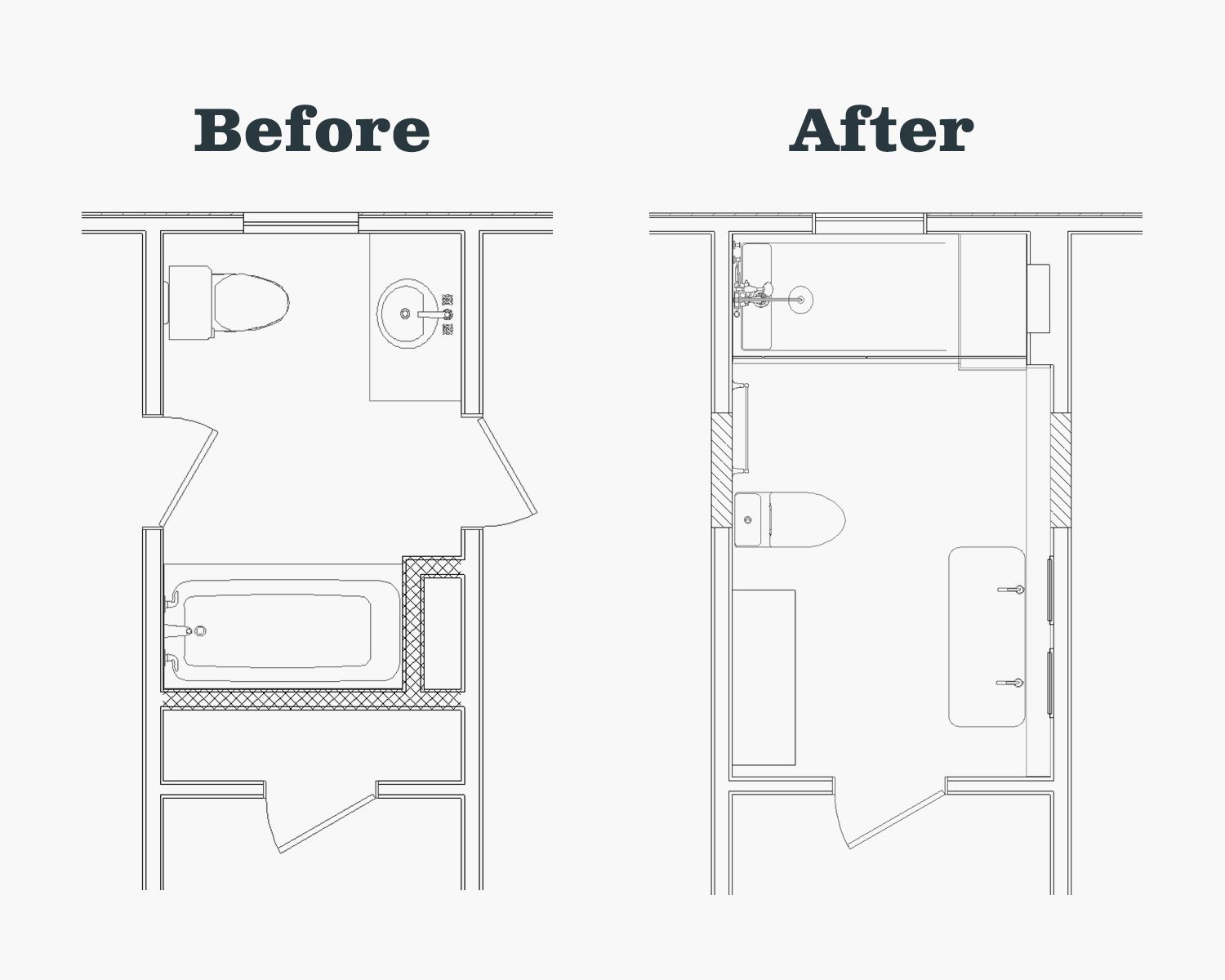
Our quick check list when we start a bathroom remodel:
- What are the existing conditions? We make sure we measure thoroughly and document accurately.
- Establishing the whole team so we can work together from beginning to end.
- What is the location of the bathroom within the home, and how hard is it to tie in new plumbing? Do we need a crane to haul a tub to a third-floor Victorian’s bathroom?
- What are your goals and circumstances? We want to be sure we’re designing a buildable project to create realistic parameters, considering budgets and timeframes.
- What are your number one priorities for the remodel of your period bathroom? Once we meet those, we can focus on additional wishes, such as whether you prefer one or two sinks? A console, pedestal or vanity sink? A shower or tub or both?
- What palette do you prefer – dark, light, classic, whimsical . . .
- We then document the plan and specifications clearly, so we can create a fixed price for the construction phase, which makes for the best communication tool.
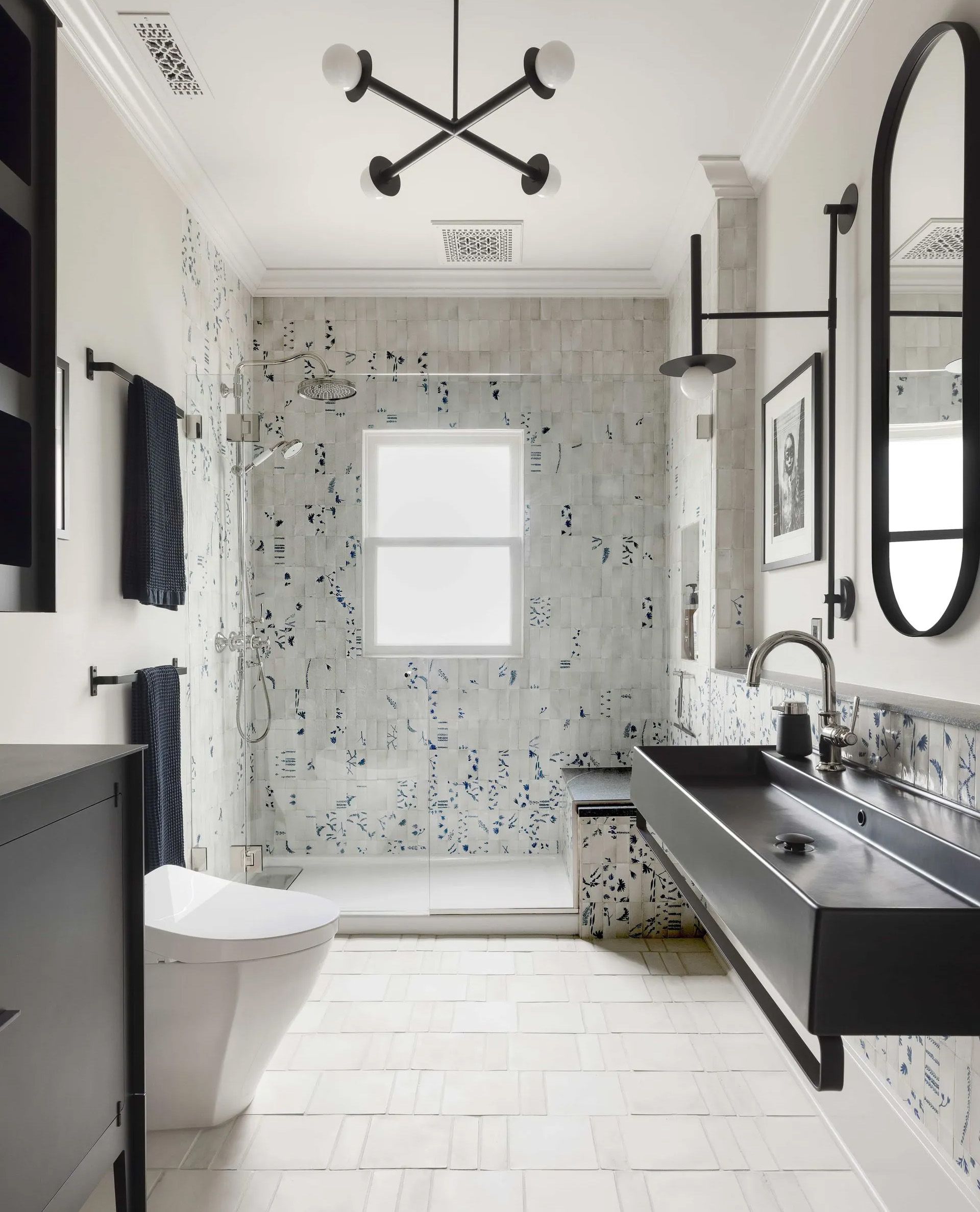
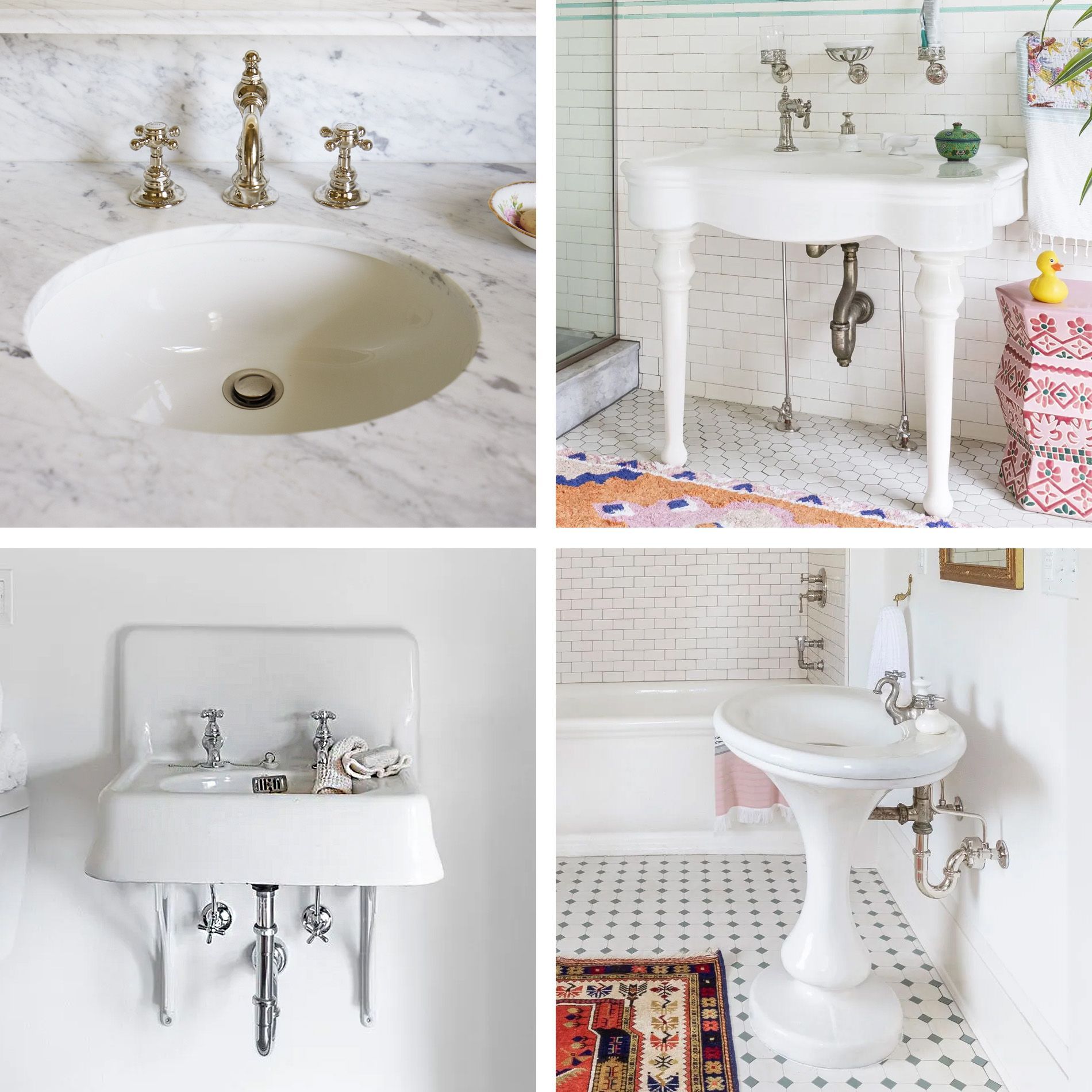
How do you Choose Fixtures and Materials for an Existing Space?
At Arciform we use the following guidelines when we tackle the detail-development for vintage bathroom renovations.
- Look around - what does the original architecture of the home tell you? Look at the millwork, check out the tile that might be uncovered in demo stage, check out the design, shape and finishes on door hardware. Is there a lot of stain grade wood, or is it mostly painted?
- Check out common finishes and fixtures for bathrooms during the decade the home was built, first in Portland, and then in the wider world.
- What came before could also be considered. We don’t believe that everyone followed the latest, greatest trends of the day, so some styles of previous decades are also on the table.
- At Arciform we do not necessarily go by-the-book when it comes to “period-appropriateness.” We like to be inspired by the period, respect the proportions and take liberties to help bring the vintage bathroom into the 21st century. We do try not to stray too far, as it makes the design more seamless between the remodeled bathroom and the adjacent bedrooms and hallways, but adding personality and induvial touches can create wonderful transitional effects.
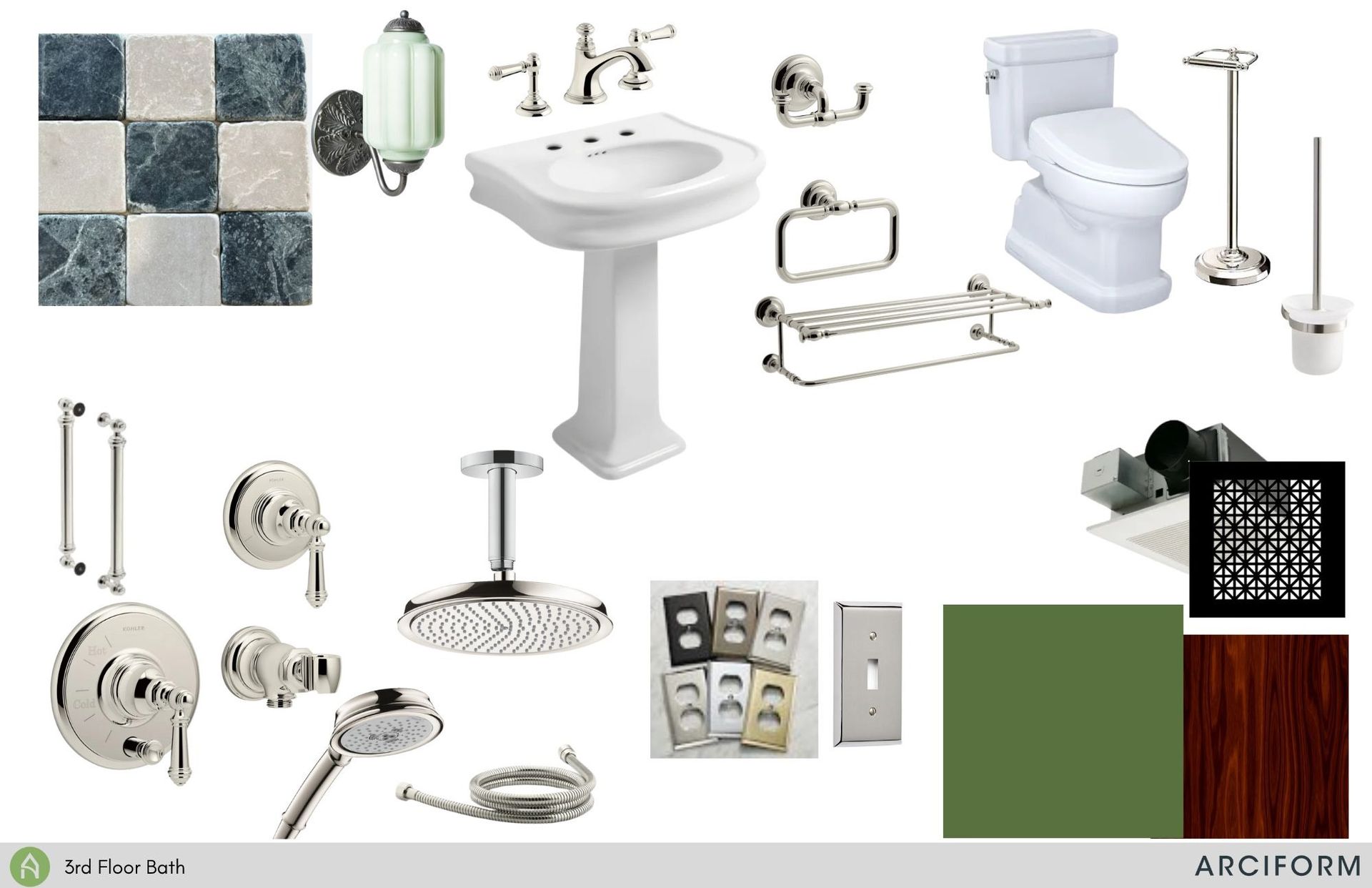
Parallel to narrowing down the style, we look at the functionality of each element. Do we want a tub or will a shower suffice? Which styles of each? Does the client have mobility issues? How do we light the space effectively? Does the client prefer a vanity, a console or a pedestal sink? If the latter, how do we provide additional storage? Check out our article about pros and cons of different types of bathroom sinks.
When it comes to remodeling vintage bathrooms, space is often at a premium, so we have to be very creative to get the most out of the limited space we have available. If an element can perform dual functions, it often wins the day. A tub/shower combo, a vanity with storage below, a medicine cabinet above the sink, a shower door handle that doubles as a towel bar, a toilet paper holder that also serves as a grab bar – these are some great space-saving options.
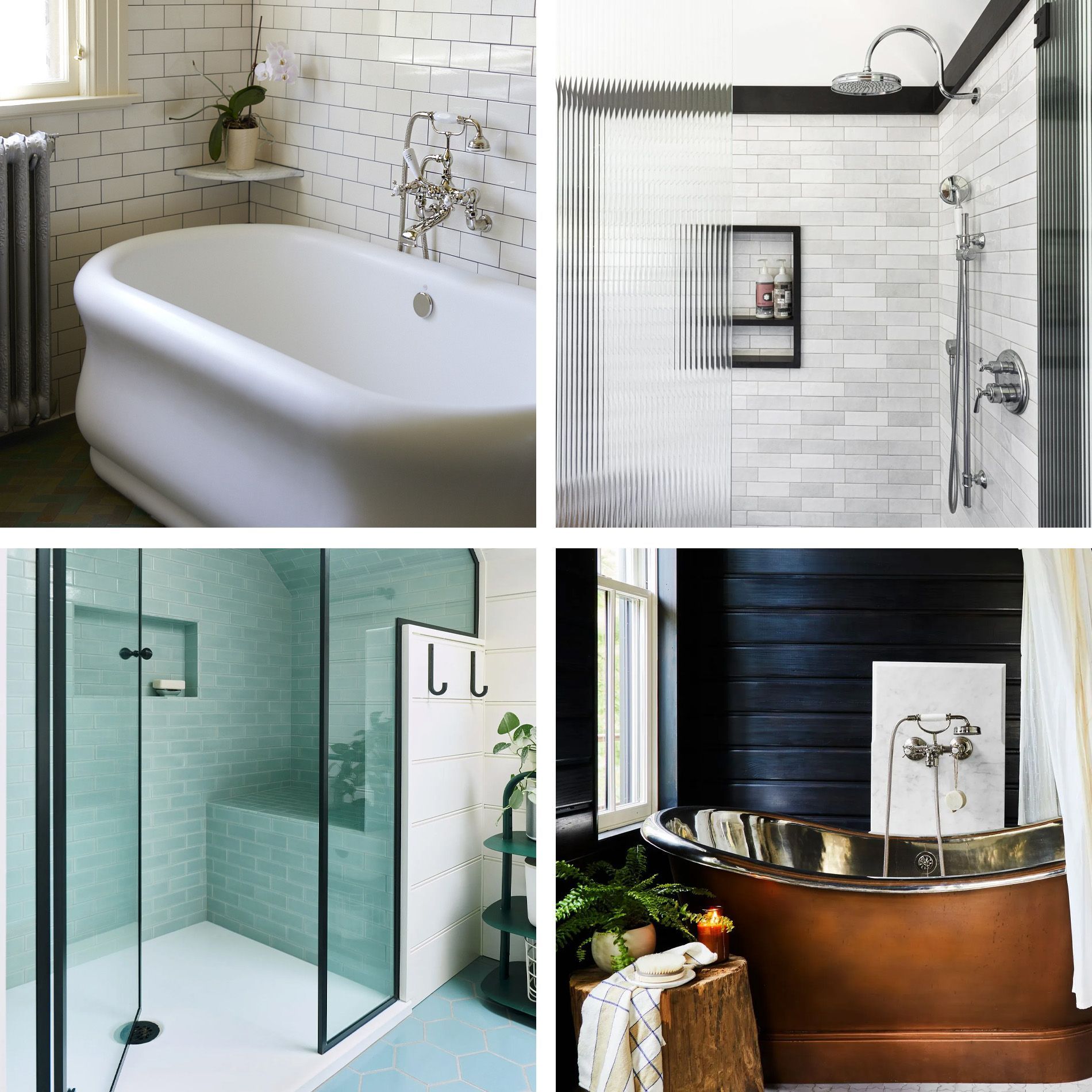
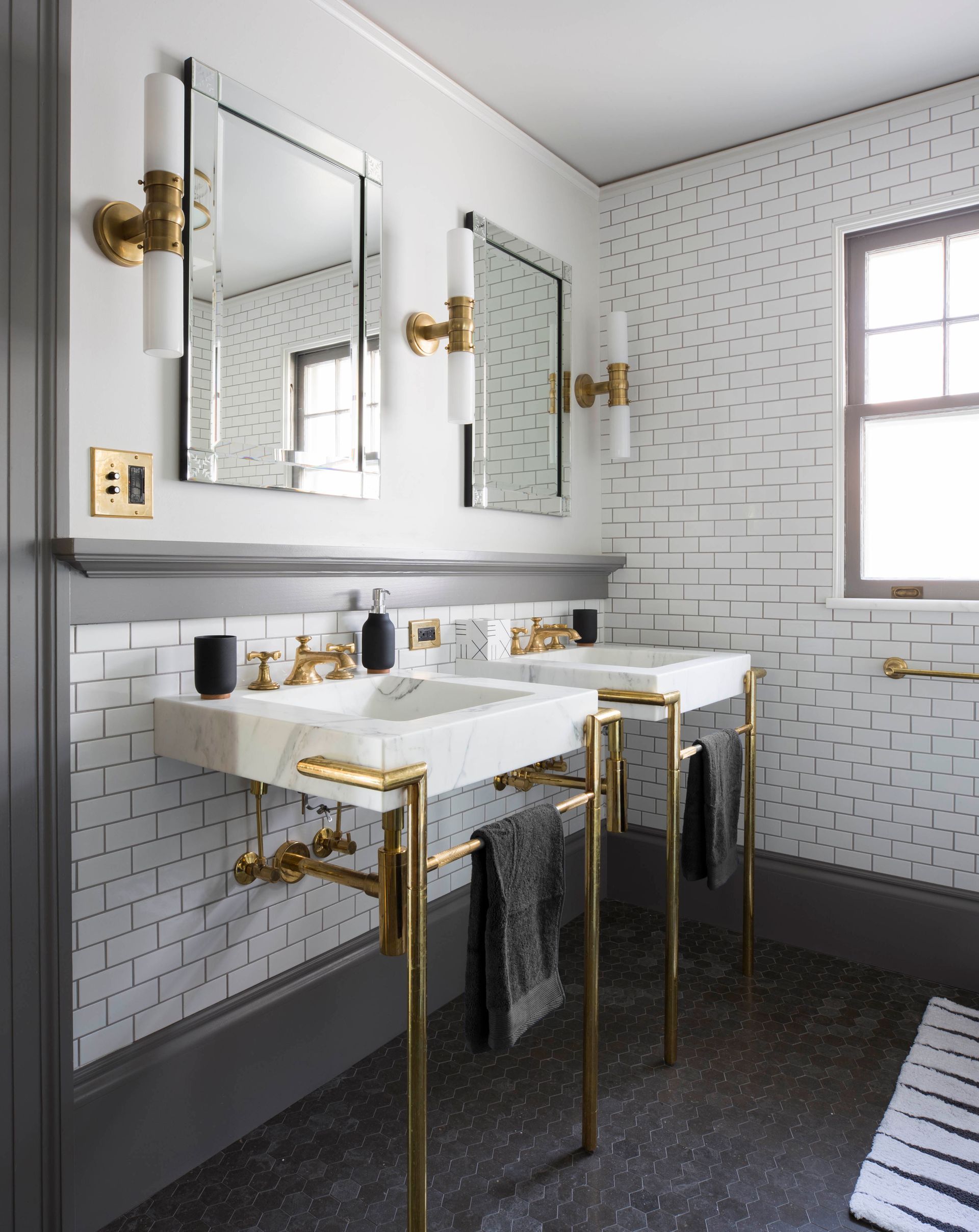
What Timeline Should You Expect for a Bathroom Update?
This is an important question, especially if the space we’re remodeling is the only bathroom in the home. We set up porta-potties during the project and often carve out temporary vanity stations at kitchen or utility sinks. Showering can be more challenging, and we suggest reaching out to neighbors or joining a gym. We make sure you know when the water is shut off and access to adjacent spaces is limited.
An average bathroom remodel takes about three-four months to complete, but there can be conditions and choices made that extend that timeframe by one or two months, easily.
We tell our clients they can have two out of the three elements that affect the experience of a project. They must compromise on one: quality, price, or speed.
At Arciform, our first focus is quality, as we feel that quality adds the most value to a project. We advocate for taking the time to make the right decisions and execute with excellence, so as not to compromise the final value. An extra month now will pay off tenfold in the future.
So, we plan thoroughly, educate our clients about their options and work through ideas before we demo to prevent scope-creep and cost hikes.
We also carefully secure the site to reduce dust escaping into areas that are not part of the project, as many of our clients live in their homes while we do the remodel for them.
We also purchase as much as possible before we swing the first hammer to help prevent supply delays.
Our team of talented and experienced carpenters are assigned to the job from beginning through the end for quality control and to move the process forward effectively.
Here are the steps with some general time ranges:
- Design and estimating – 2 - 4 months
- Purchasing and staffing – 1 month
- Demo – 2 weeks
- Rough-in plumbing, electrical and HVAC – 1 month
- Insulation, sheetrock and tile – 1 month
- Finish millwork, plumbing and electrical – 1 month
- Paint and final touch ups – 2 weeks
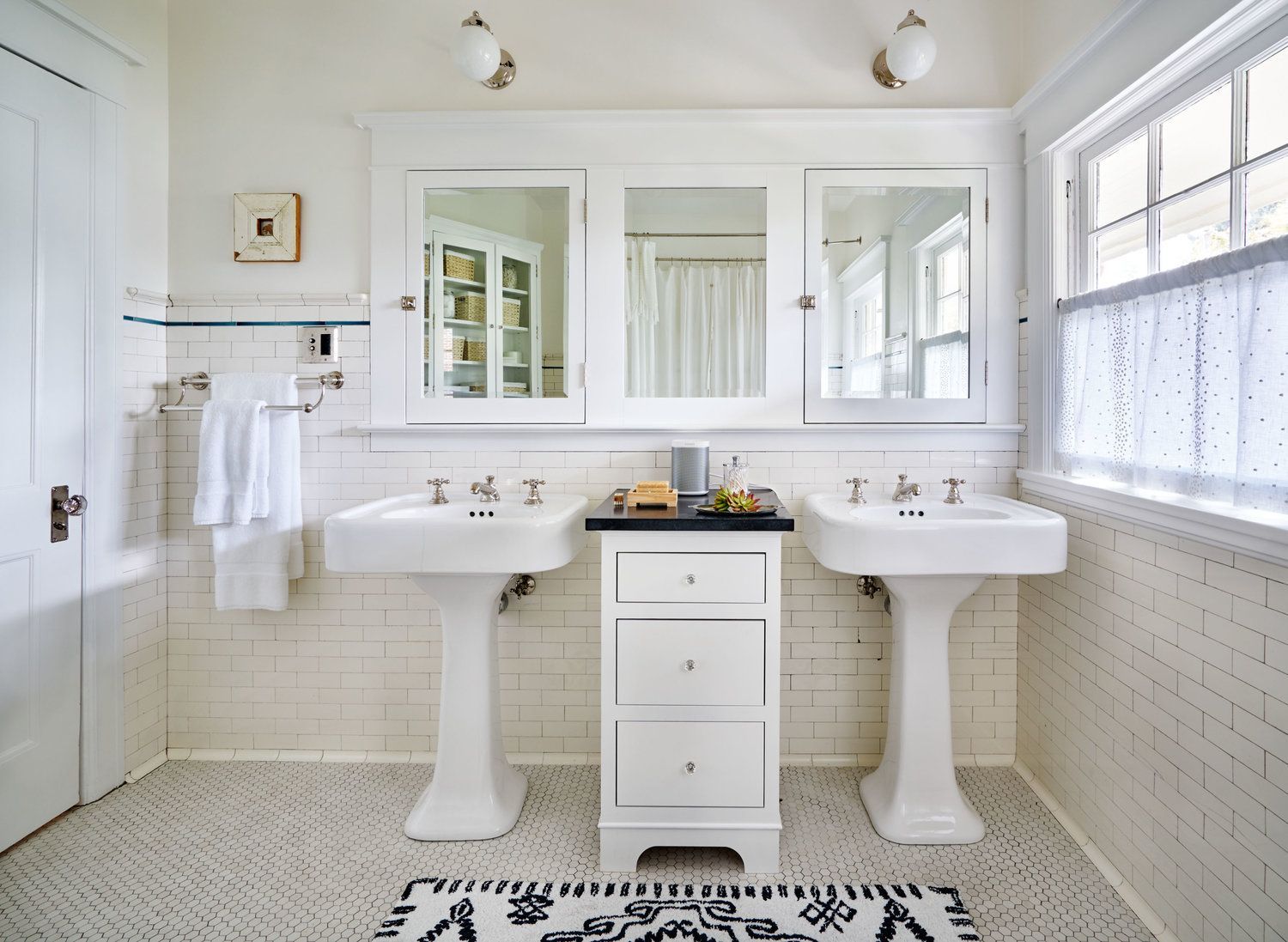
What Should You Budget for Your Existing Bathroom Remodel?
What we can afford to do within the given budget is of course a loaded and most commonly-asked question. The long and short of it is that it depends on many things.
For a complete remodel of the many vintage bathrooms we take on, recent costs have started at about $80k and have reached $150 - $200k.
Here are some elements that affect pricing:
Keeping the plumbing fixtures in their existing locations is the number one cost-saver when you remodel your vintage bathroom. Shuffling plumbing around or adding fixtures creates a domino effect, as we have to find ways to run drainpipes downward and we have to vent them upward, often through levels above and below, and through the floor framing, which can only hide so much.
Plumbing fixtures costs vary greatly. We’ve had a $25k plumbing fixture quote and a $12k option for the same fixture quantity and type.
How many features to you like – heated floors, heated towel bars, steam showers, outlets within drawers and medicine cabinets, large tubs that require larger water heaters, exotic tile with whimsical patterns, many built-in storage cabinets – all of these can add quite significantly to the budget, as they do not just affect the space but can also impact electrical and plumbing loads and venting considerations.
It is surprising that tile vs a sheet good for flooring can be a wash when it comes to costs, especially in smaller spaces. Of course, all tile is not created equal and, on its own, poses a great range in cost consideration, but on the whole, tile is a great way to preserve the period character of your space.
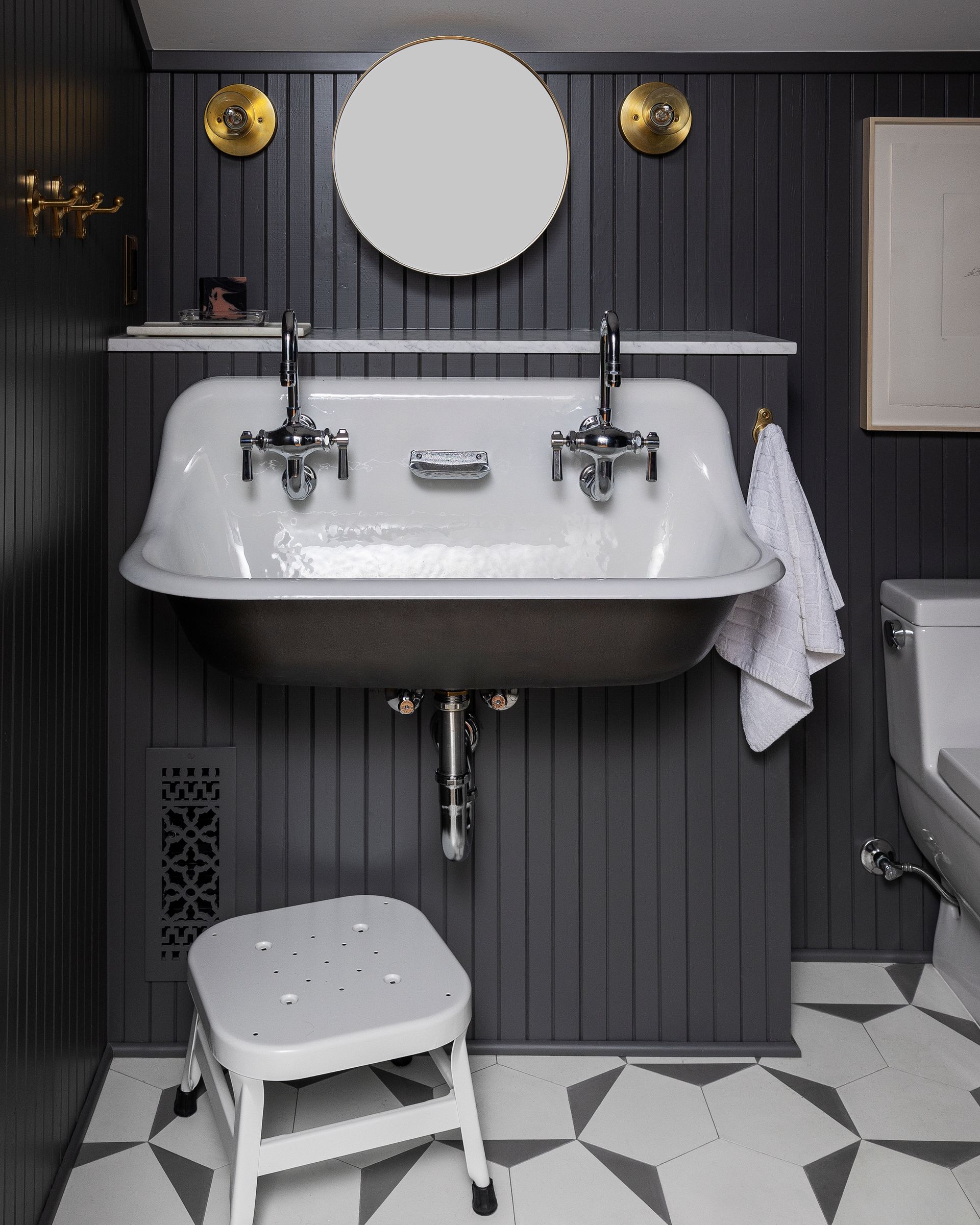
What Common Challenges Arise in Older Bathrooms?
Let’s look at common challenges that we tackle when we remodel vintage bathrooms, by category:
Framing:
Often the framing in older homes is not straight - the floors settle, the walls are out of plumb. This can cause domino effects when it comes to aligning horizontal grout lines on tiled walls or orienting outlets to adjacent features, having window sash work properly or doors hinge effectively. The solution is to carefully determine the “happy medium” of the tolerances, as making one element perfect may draw attention to or magnify another element’s misalignment.
The depth of floor framing in older homes is often insufficient to hide drainpipes that need to be at a pitch – for example, when planning for a new tub far away from the main stack, we have to make sure we can fit the drain in without too many changes to the ceiling below.
Plumbing:
Updating existing plumbing vs replacing vs adding depends on conditions and goals. When it comes to old bathrooms, the sky is not the limit. We’ve got to be careful and smart to work within the clearance parameters required by codes. Access to the space – does the tub fit through the door or window, or up the stairs? Can we fit additional drainpipes within the floor framing? We do our best to make sure we can achieve goals with as little impact to the plumbing layout as possible to reduce costs.
Other items to keep an eye on are whether your main waterline brings in enough water for additional plumbing fixtures and if your water heater can support the large volume of warm water necessary for a new tub.
Electrical:
Electrical is often easily addressed as we have to open up walls to update plumbing and insulation anyway. Running new lines can be done pretty stealthily. One of the potential challenges may be that the additional power required for a vent fan, heated tile floors or towel bars may overload a small existing meter.
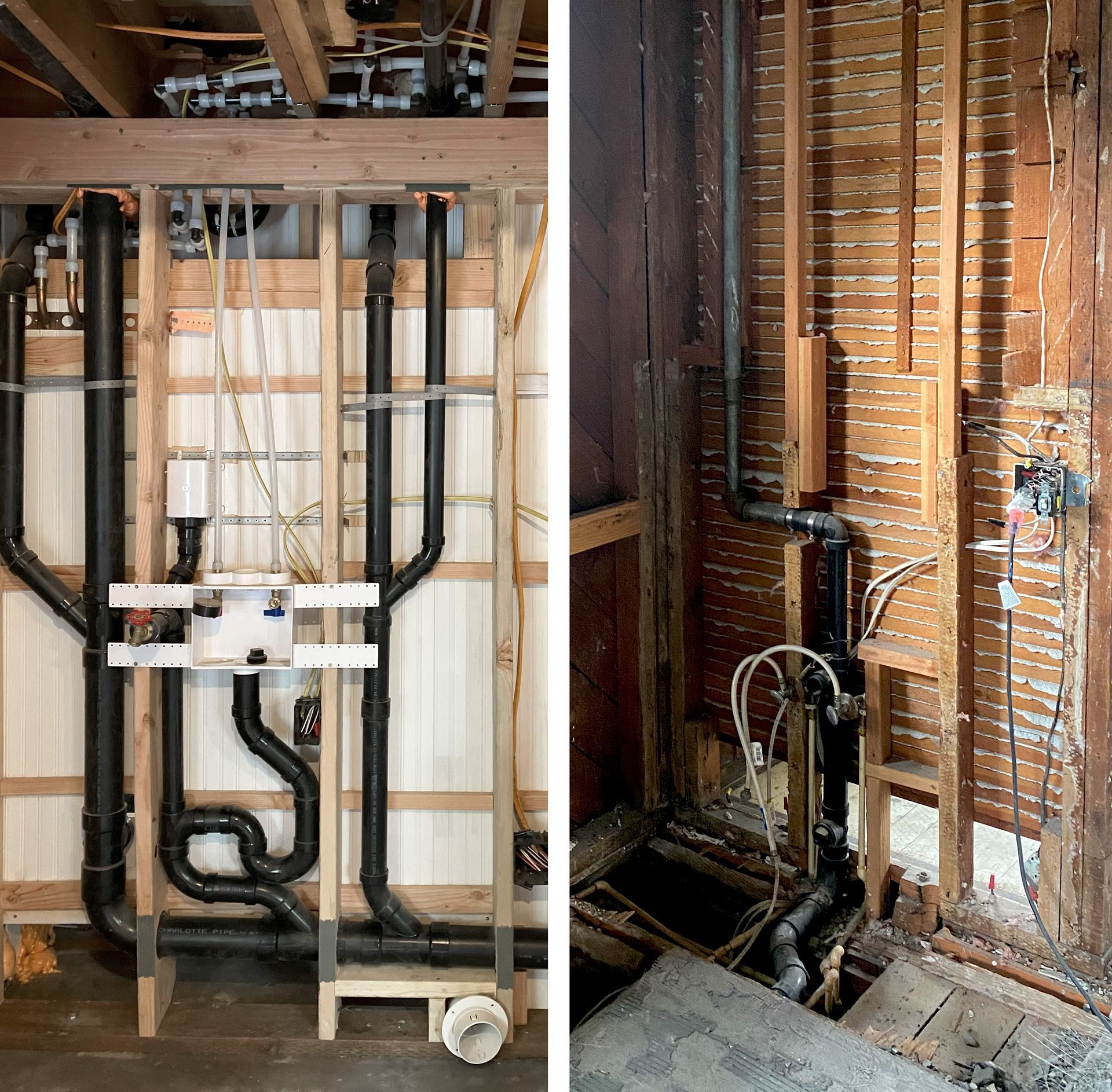
Windows:
When we add a new shower or tub near an existing window, we have to be sure the glass is tempered. We can often address this by adding tempering film.
Clearances:
Code dictates minimum clearances between and in front of plumbing fixtures. In the limited spaces provided by some vintage bathrooms, this can be almost impossible. Luckily, Arciform is in the FIR (Field Issuance Remodel) program with the City of Portland, which is a service the city provides to well-vetted remodeling firms. We work with the same inspectors, and they help us brainstorm solutions.
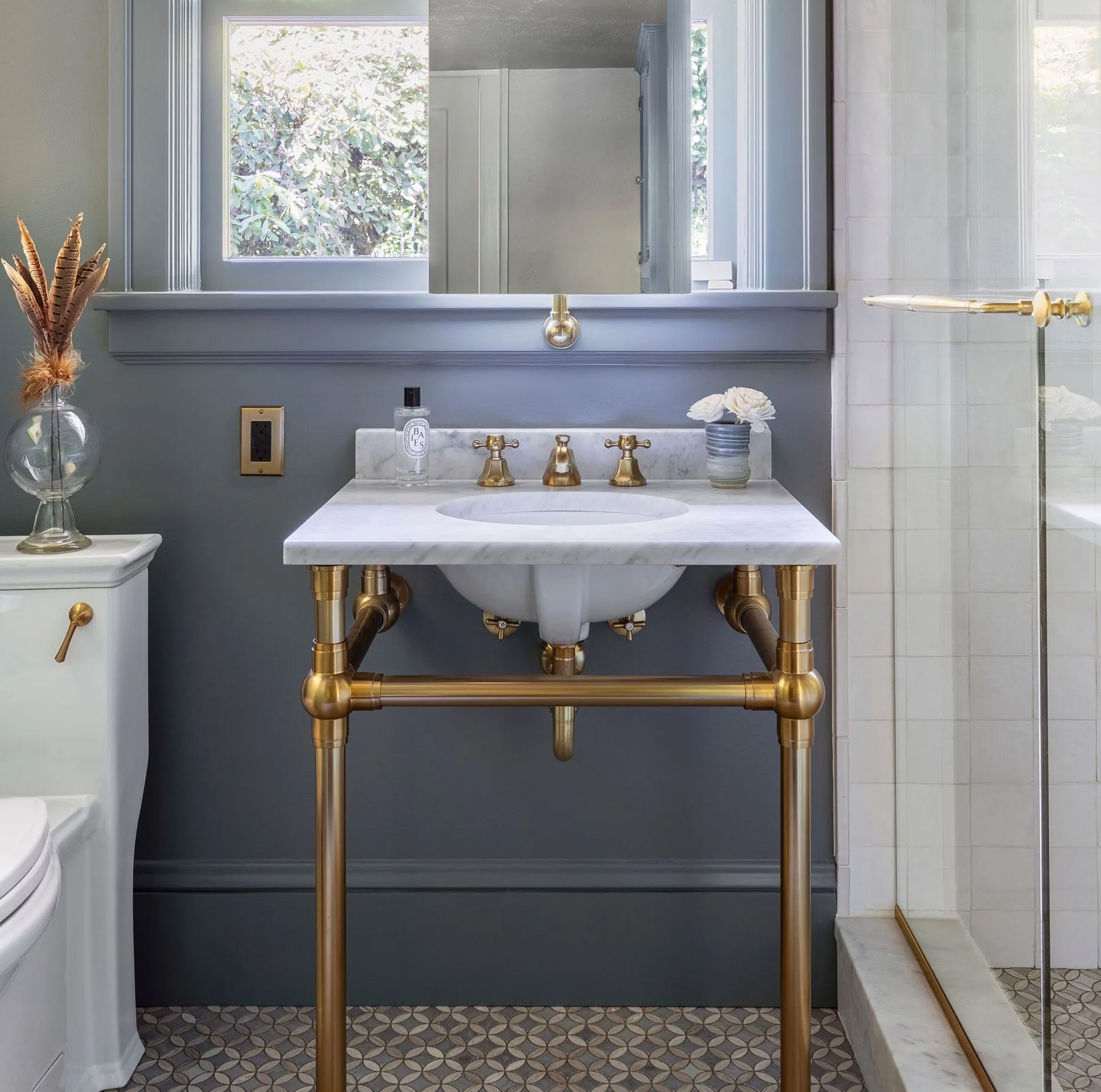
How Can You Make Your Remodel Eco-Friendly and Stylish?
We always try to reduce the impact a remodel project has on the environment.
Arciform focuses on the reduce, reuse, recycle approach, and we try to source as locally as possible. Inherently, the construction industry is wasteful, but we feel that by updating vintage bathrooms, we give not only the bath but the entire home a makeover for many years to come.
Less is more, not only when it comes to the environment. It is also kinder to the pocketbook and reduces the length the bathroom remodel takes to complete.
When the condition of the in-wall plumbing and electrical allows you to do an update rather than having to remove surfaces to gain access for repairs, fun updates to vintage bathrooms can be easily achieved. While new and beautiful designs of tile, plumbing and lighting fixtures are very tempting, sometimes cleaning up your 1980’s brass faucet, and the nickel hinges on your medicine cabinet can add charm when coupled with a quality paint job and inspiring wallpaper or a fun new light fixture.
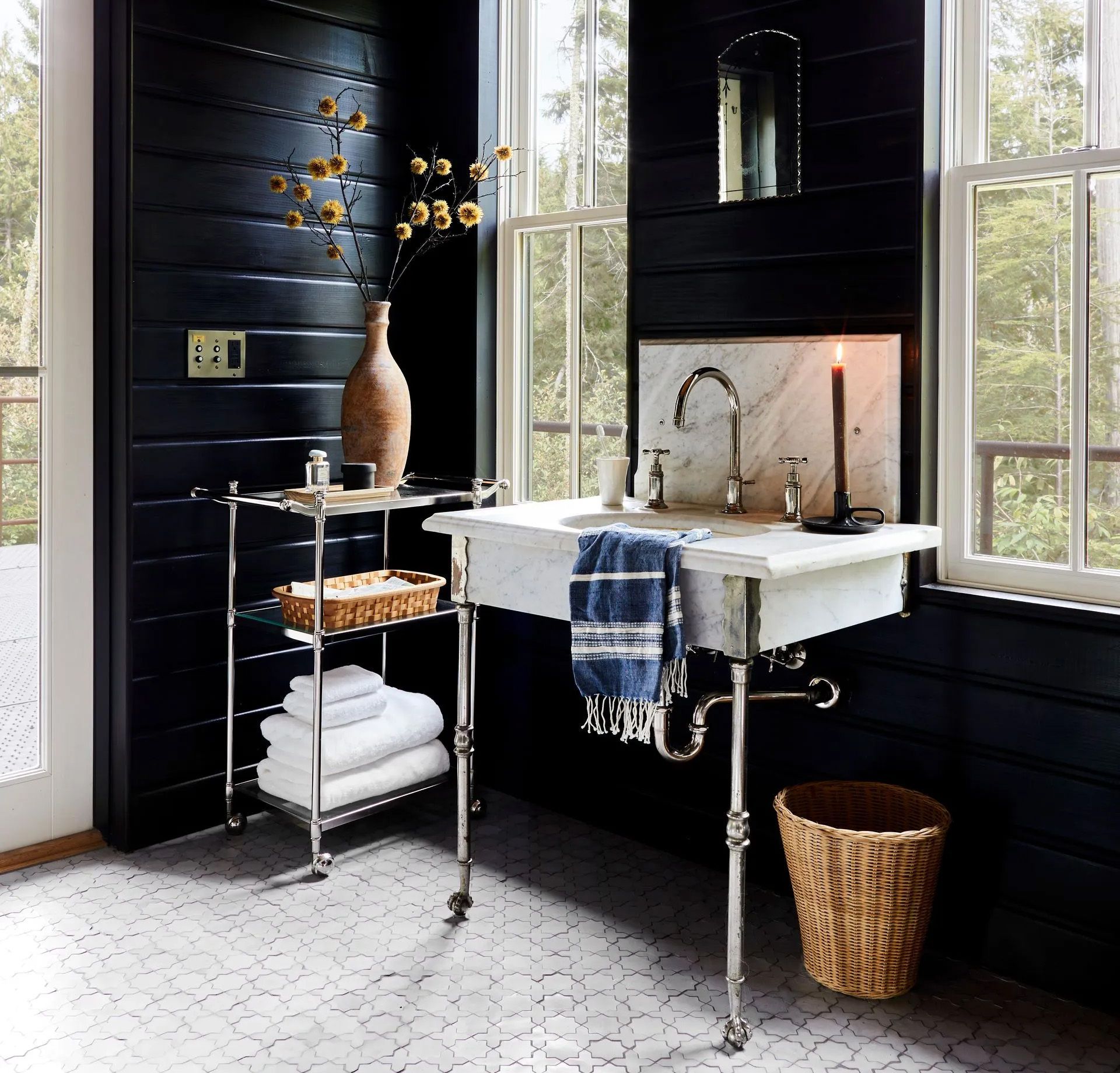
In Conclusion
Portland’s historic bath remodels have brought Arciform much joy over the decades. The challenges that are inherent with remodeling a 100-year-old bathroom are fun to puzzle-over with the clients and the Arciform design and construction team, and the results are rewarding in their beauty and the clients’ enjoyment of the updated-yet-timeless vintage bathroom.
Your ideal bathroom is possible!
We work with Portland homeowners to create functional, beautiful spaces that honor their home's history.
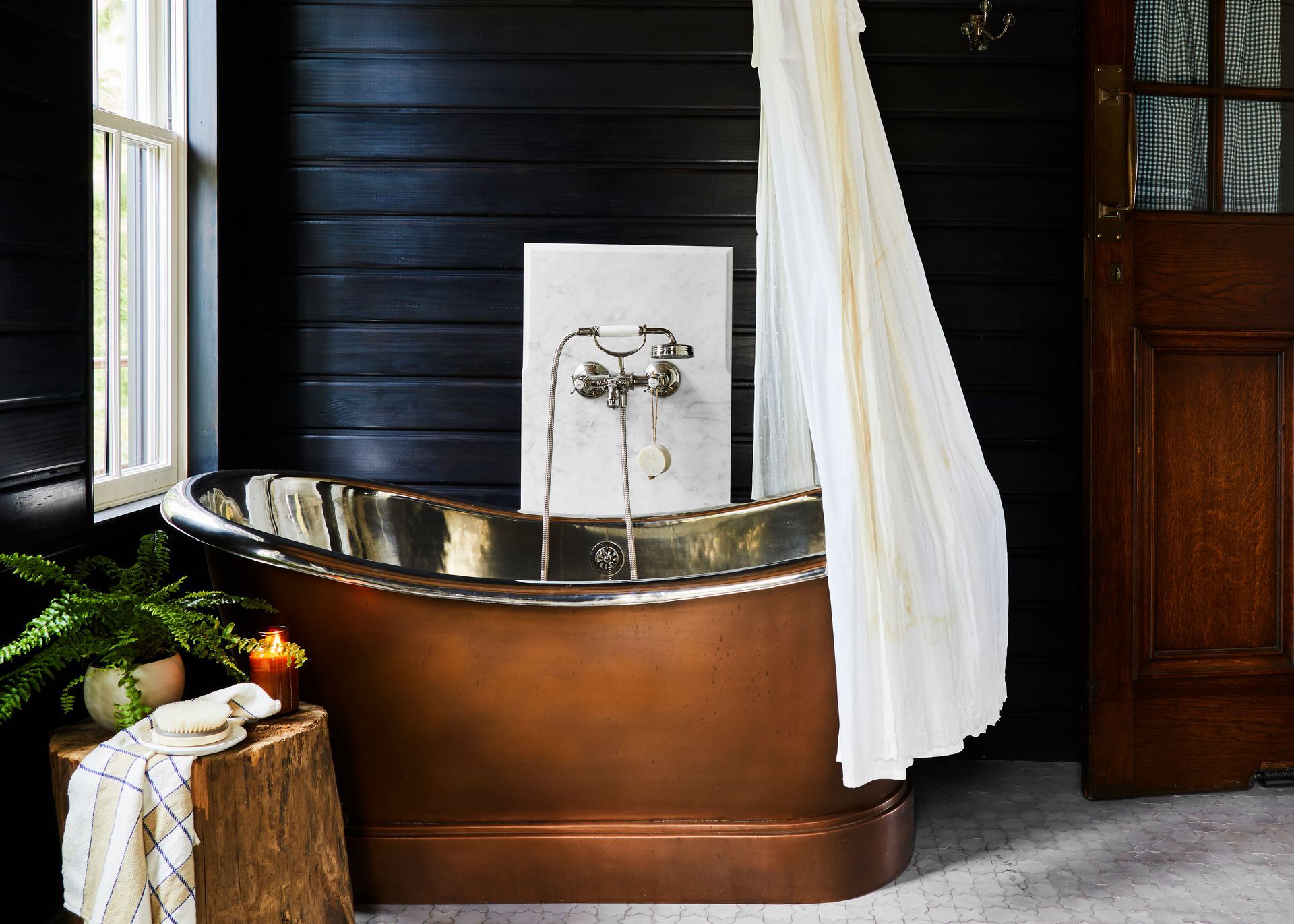
bath portfolio
FIND INSPIRING IDEAS HERE

For almost 30 years, Arciform has been involved in many bathroom remodels throughout the Portland Metro Area. When my husband Richard and I started Arciform in 1997 we quickly developed a passion for the whimsy and challenges that are part and parcel of bathrooms built prior to the 1980s.
Of course there are the obvious reasons why a 100 year old bathroom might need to be remodeled – the plaster ceiling has water marks and is peeling due to poor (or non-existent) ventilation, the space is freezing cold thanks to an undersized heating duct, enamel on the sink, tub and toilet is tinged a rusty brown because of corroding pipes, and the toilet uses so much water when you flush that your water bill is organizing a protest.
Then there are the eyesores as well: stained and cracked tile, peeling paint at the window sash, and at the sink, that tiny crack in the sconce’s shade that obscures just enough light to be irritating.
Last but not least, there are the personal needs and wishes of each homeowner. One prefers a shower instead of a clawfoot tub (which are hard to get in and out of, and have the annoying side effect of a cold, clingy shower curtain when the temperature imbalance creates a vacuum). Another would like a vanity in place of a pedestal sink. This one might want two sinks rather than one. That one would like more privacy for the toilet. Most would like the space to be heated, ventilated and properly lit, and almost everyone wants more storage.
Sometimes the space was updated by someone who didn’t quite know what they were doing, and now the plumbing is leaking inside the walls, switches do not turn the lights on, or the fan vents right into the attic instead of the outdoors, and low-quality fixtures and fittings are failing.
We’ve seen so many reasons why remodeling is the right next step for the homeowner to tackle, so we sit down and discuss what to expect.




To create this serene primary ensuite, an adjacent bedroom was subdivided into a bathroom and laundry.
At Arciform, we follow a simple format:
We assess conditions within the bathroom, in the walls, in the basement below and beyond – checking sewer lines and water meters, finding out about the client’s circumstances, weighing these against the client’s goals and creating a design that balances these elements in collaboration with our build team. We bill hourly for these services and track them carefully for the client.
Once we have the project outlined, we create thorough construction estimates and construction calendars, and build the project based on those parameters. We pride ourselves on keeping the job site as clean as possible, working efficiently without compromising quality and keeping the client informed throughout.
Every project is different, and we share our expertise with the clients from beginning to end so they can make informed decisions along the way.

What are the First Steps in Planning Your Bathroom Remodel?
When we start to think of how best to remodel an existing vintage bathroom, the best first step to renovating it is studying the conditions of everything we’d like to keep, be it plumbing fixtures, the medicine cabinet above the sink, or the drainpipes we want to tie into.
- We take very thorough measurements and pictures of the existing bathroom and create detailed as-built plans. It makes for the best design process when your documentation of the existing conditions is correct and detailed.
- We listen to the clients about their goals. During the first meetings we discuss ideas, brainstorm solutions and collect inspiration. We tread very lightly when it comes to developing details at this stage, as we want to consult with trade professionals about our options before we explore avenues that are too expensive to pursue.
- We invite experts to the site once we have come up with preliminary ideas. As a team we investigate plumbing drains and supply line conditions and locations to figure out the best routes to tie into what exists, or if we need to replace parts. We look at how to rout and vent new shower drains, for example, how to duct for the required vent fans and how to heat the space properly, and so on. This initial meeting with the experts makes the design process much more efficient, and we can collect preliminary quotes to check how we are tracking the budget.
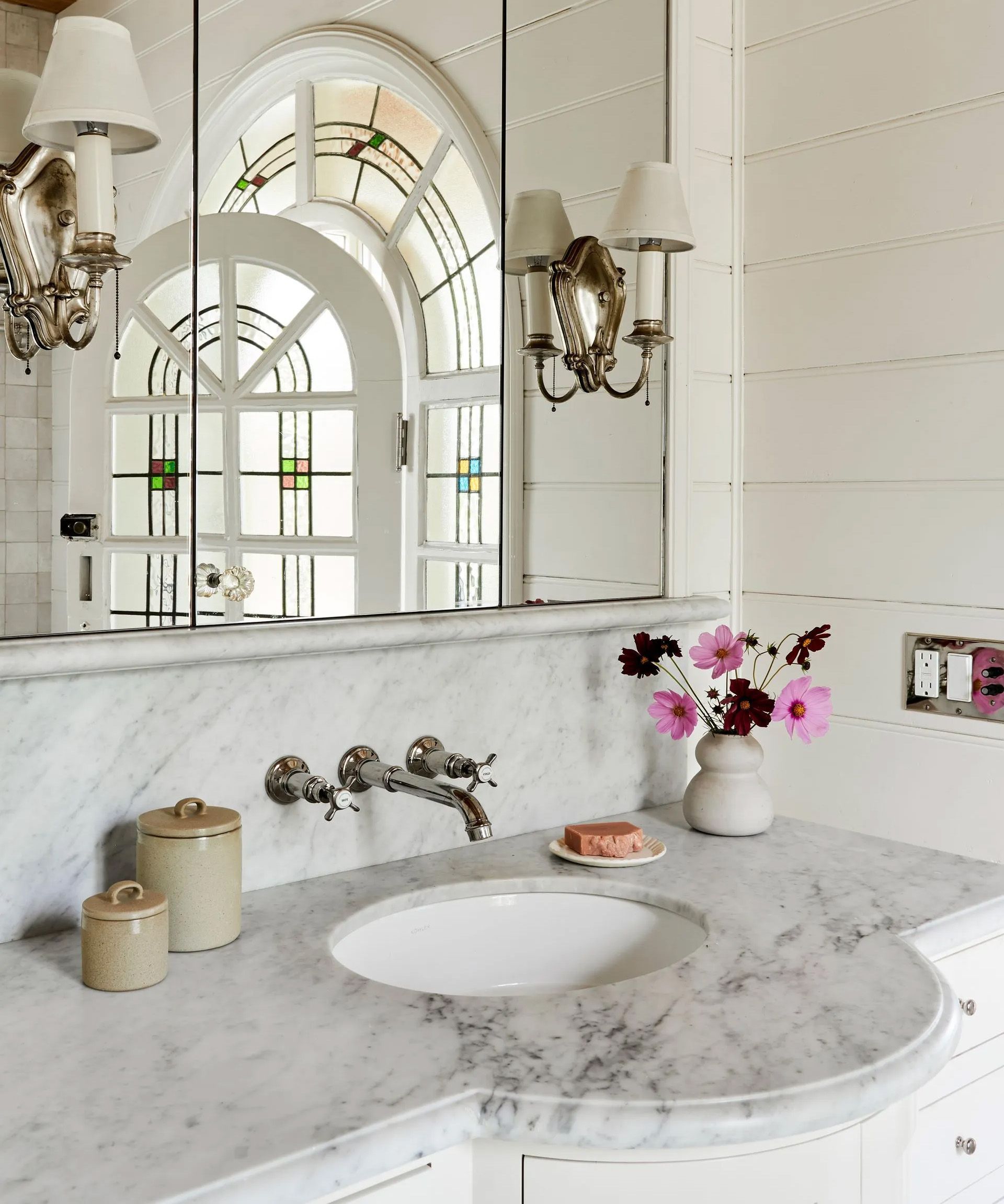
The next step is to collect inspiration for the bathroom remodel. Most of our clients want to respect the period of their Portland home while adding modern conveniences and a bit of flair to their vintage bathroom. We have conversations with the clients about what gets them excited - if the home is a 1930’s Tudor cottage, why not look further afield to 1930’s French hotel bathrooms? We can also look at what was there originally and draw inspiration from the adjacent rooms.
We used to spend hours reading and admiring print magazines and are now fully immersed in the wonderful resources provided by the internet. Why not peek into guests’ bathrooms on the Orient Express? Or check out the luxurious spaces of 1950’s Hollywood movie stars?
Also key inspiration sources: our go-to plumbing, lighting, tile and stone showrooms, as well as other public spaces around town. Lots of fun ideas can be found in Portland’s vibrant restaurant scene and can be incorporated in any remodeling project. Little details can make a big difference.

Our quick check list when we start a bathroom remodel:
- What are the existing conditions? We make sure we measure thoroughly and document accurately.
- Establishing the whole team so we can work together from beginning to end.
- What is the location of the bathroom within the home, and how hard is it to tie in new plumbing? Do we need a crane to haul a tub to a third-floor Victorian’s bathroom?
- What are your goals and circumstances? We want to be sure we’re designing a buildable project to create realistic parameters, considering budgets and timeframes.
- What are your number one priorities for the remodel of your period bathroom? Once we meet those, we can focus on additional wishes, such as whether you prefer one or two sinks? A console, pedestal or vanity sink? A shower or tub or both?
- What palette do you prefer – dark, light, classic, whimsical . . .
- We then document the plan and specifications clearly, so we can create a fixed price for the construction phase, which makes for the best communication tool.


How do you Choose Fixtures and Materials for an Existing Space?
At Arciform we use the following guidelines when we tackle the detail-development for vintage bathroom renovations.
- Look around - what does the original architecture of the home tell you? Look at the millwork, check out the tile that might be uncovered in demo stage, check out the design, shape and finishes on door hardware. Is there a lot of stain grade wood, or is it mostly painted?
- Check out common finishes and fixtures for bathrooms during the decade the home was built, first in Portland, and then in the wider world.
- What came before could also be considered. We don’t believe that everyone followed the latest, greatest trends of the day, so some styles of previous decades are also on the table.
- At Arciform we do not necessarily go by-the-book when it comes to “period-appropriateness.” We like to be inspired by the period, respect the proportions and take liberties to help bring the vintage bathroom into the 21st century. We do try not to stray too far, as it makes the design more seamless between the remodeled bathroom and the adjacent bedrooms and hallways, but adding personality and induvial touches can create wonderful transitional effects.

Parallel to narrowing down the style, we look at the functionality of each element. Do we want a tub or will a shower suffice? Which styles of each? Does the client have mobility issues? How do we light the space effectively? Does the client prefer a vanity, a console or a pedestal sink? If the latter, how do we provide additional storage? Check out our article about pros and cons of different types of bathroom sinks.
When it comes to remodeling vintage bathrooms, space is often at a premium, so we have to be very creative to get the most out of the limited space we have available. If an element can perform dual functions, it often wins the day. A tub/shower combo, a vanity with storage below, a medicine cabinet above the sink, a shower door handle that doubles as a towel bar, a toilet paper holder that also serves as a grab bar – these are some great space-saving options.


What Timeline Should You Expect for a Bathroom Update?
This is an important question, especially if the space we’re remodeling is the only bathroom in the home. We set up porta-potties during the project and often carve out temporary vanity stations at kitchen or utility sinks. Showering can be more challenging, and we suggest reaching out to neighbors or joining a gym. We make sure you know when the water is shut off and access to adjacent spaces is limited.
An average bathroom remodel takes about three-four months to complete, but there can be conditions and choices made that extend that timeframe by one or two months, easily.
We tell our clients they can have two out of the three elements that affect the experience of a project. They must compromise on one: quality, price, or speed.
At Arciform, our first focus is quality, as we feel that quality adds the most value to a project. We advocate for taking the time to make the right decisions and execute with excellence, so as not to compromise the final value. An extra month now will pay off tenfold in the future.
So, we plan thoroughly, educate our clients about their options and work through ideas before we demo to prevent scope-creep and cost hikes.
We also carefully secure the site to reduce dust escaping into areas that are not part of the project, as many of our clients live in their homes while we do the remodel for them.
We also purchase as much as possible before we swing the first hammer to help prevent supply delays.
Our team of talented and experienced carpenters are assigned to the job from beginning through the end for quality control and to move the process forward effectively.
Here are the steps with some general time ranges:
- Design and estimating – 2 - 4 months
- Purchasing and staffing – 1 month
- Demo – 2 weeks
- Rough-in plumbing, electrical and HVAC – 1 month
- Insulation, sheetrock and tile – 1 month
- Finish millwork, plumbing and electrical – 1 month
- Paint and final touch ups – 2 weeks

What Should You Budget for Your Existing Bathroom Remodel?
What we can afford to do within the given budget is of course a loaded and most commonly-asked question. The long and short of it is that it depends on many things.
For a complete remodel of the many vintage bathrooms we take on, recent costs have started at about $80k and have reached $150 - $200k.
Here are some elements that affect pricing:
Keeping the plumbing fixtures in their existing locations is the number one cost-saver when you remodel your vintage bathroom. Shuffling plumbing around or adding fixtures creates a domino effect, as we have to find ways to run drainpipes downward and we have to vent them upward, often through levels above and below, and through the floor framing, which can only hide so much.
Plumbing fixtures costs vary greatly. We’ve had a $25k plumbing fixture quote and a $12k option for the same fixture quantity and type.
How many features to you like – heated floors, heated towel bars, steam showers, outlets within drawers and medicine cabinets, large tubs that require larger water heaters, exotic tile with whimsical patterns, many built-in storage cabinets – all of these can add quite significantly to the budget, as they do not just affect the space but can also impact electrical and plumbing loads and venting considerations.
It is surprising that tile vs a sheet good for flooring can be a wash when it comes to costs, especially in smaller spaces. Of course, all tile is not created equal and, on its own, poses a great range in cost consideration, but on the whole, tile is a great way to preserve the period character of your space.

What Common Challenges Arise in Older Bathrooms?
Let’s look at common challenges that we tackle when we remodel vintage bathrooms, by category:
Framing:
Often the framing in older homes is not straight - the floors settle, the walls are out of plumb. This can cause domino effects when it comes to aligning horizontal grout lines on tiled walls or orienting outlets to adjacent features, having window sash work properly or doors hinge effectively. The solution is to carefully determine the “happy medium” of the tolerances, as making one element perfect may draw attention to or magnify another element’s misalignment.
The depth of floor framing in older homes is often insufficient to hide drainpipes that need to be at a pitch – for example, when planning for a new tub far away from the main stack, we have to make sure we can fit the drain in without too many changes to the ceiling below.
Plumbing:
Updating existing plumbing vs replacing vs adding depends on conditions and goals. When it comes to old bathrooms, the sky is not the limit. We’ve got to be careful and smart to work within the clearance parameters required by codes. Access to the space – does the tub fit through the door or window, or up the stairs? Can we fit additional drainpipes within the floor framing? We do our best to make sure we can achieve goals with as little impact to the plumbing layout as possible to reduce costs.
Other items to keep an eye on are whether your main waterline brings in enough water for additional plumbing fixtures and if your water heater can support the large volume of warm water necessary for a new tub.
Electrical:
Electrical is often easily addressed as we have to open up walls to update plumbing and insulation anyway. Running new lines can be done pretty stealthily. One of the potential challenges may be that the additional power required for a vent fan, heated tile floors or towel bars may overload a small existing meter.

Windows:
When we add a new shower or tub near an existing window, we have to be sure the glass is tempered. We can often address this by adding tempering film.
Clearances:
Code dictates minimum clearances between and in front of plumbing fixtures. In the limited spaces provided by some vintage bathrooms, this can be almost impossible. Luckily, Arciform is in the FIR (Field Issuance Remodel) program with the City of Portland, which is a service the city provides to well-vetted remodeling firms. We work with the same inspectors, and they help us brainstorm solutions.

How Can You Make Your Remodel Eco-Friendly and Stylish?
We always try to reduce the impact a remodel project has on the environment.
Arciform focuses on the reduce, reuse, recycle approach, and we try to source as locally as possible. Inherently, the construction industry is wasteful, but we feel that by updating vintage bathrooms, we give not only the bath but the entire home a makeover for many years to come.
Less is more, not only when it comes to the environment. It is also kinder to the pocketbook and reduces the length the bathroom remodel takes to complete.
When the condition of the in-wall plumbing and electrical allows you to do an update rather than having to remove surfaces to gain access for repairs, fun updates to vintage bathrooms can be easily achieved. While new and beautiful designs of tile, plumbing and lighting fixtures are very tempting, sometimes cleaning up your 1980’s brass faucet, and the nickel hinges on your medicine cabinet can add charm when coupled with a quality paint job and inspiring wallpaper or a fun new light fixture.

In Conclusion
Portland’s historic bath remodels have brought Arciform much joy over the decades. The challenges that are inherent with remodeling a 100-year-old bathroom are fun to puzzle-over with the clients and the Arciform design and construction team, and the results are rewarding in their beauty and the clients’ enjoyment of the updated-yet-timeless vintage bathroom.
Your ideal bathroom is possible!
We work with Portland homeowners to create functional, beautiful spaces that honor their home's history.

bath portfolio
FIND MORE INSPIRING IDEAS HERESee More Stories

