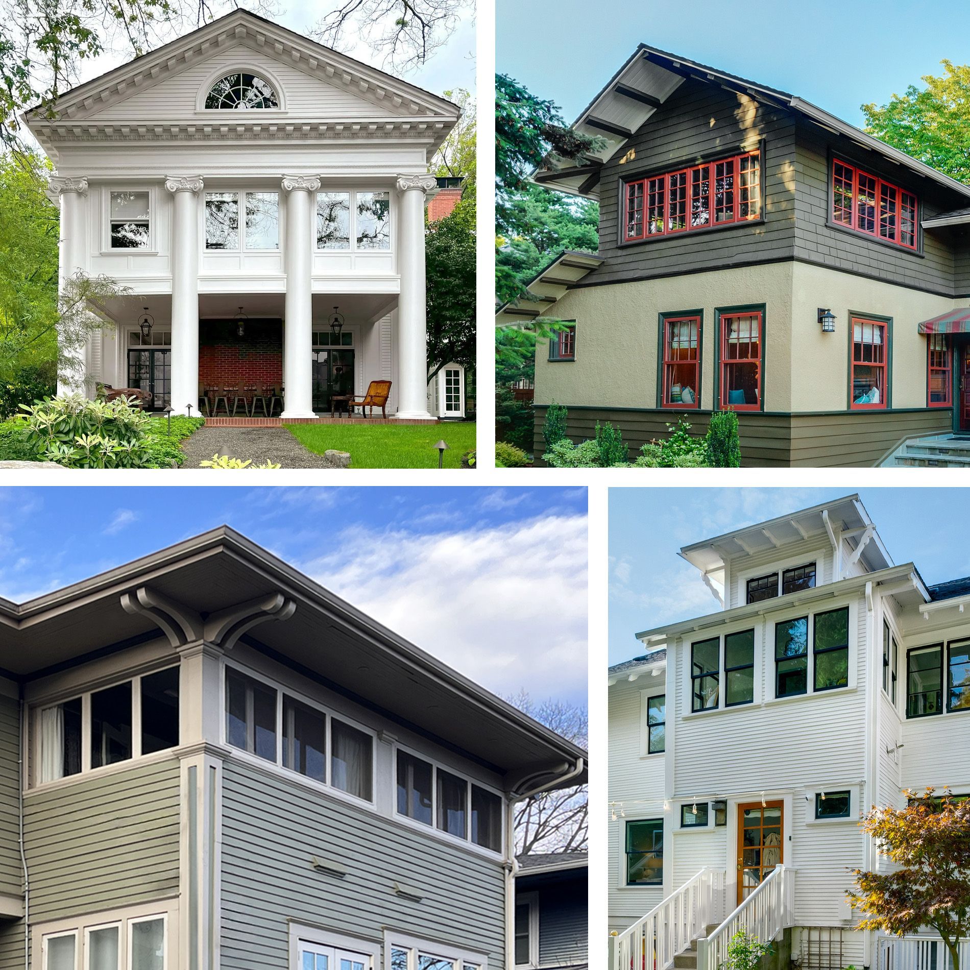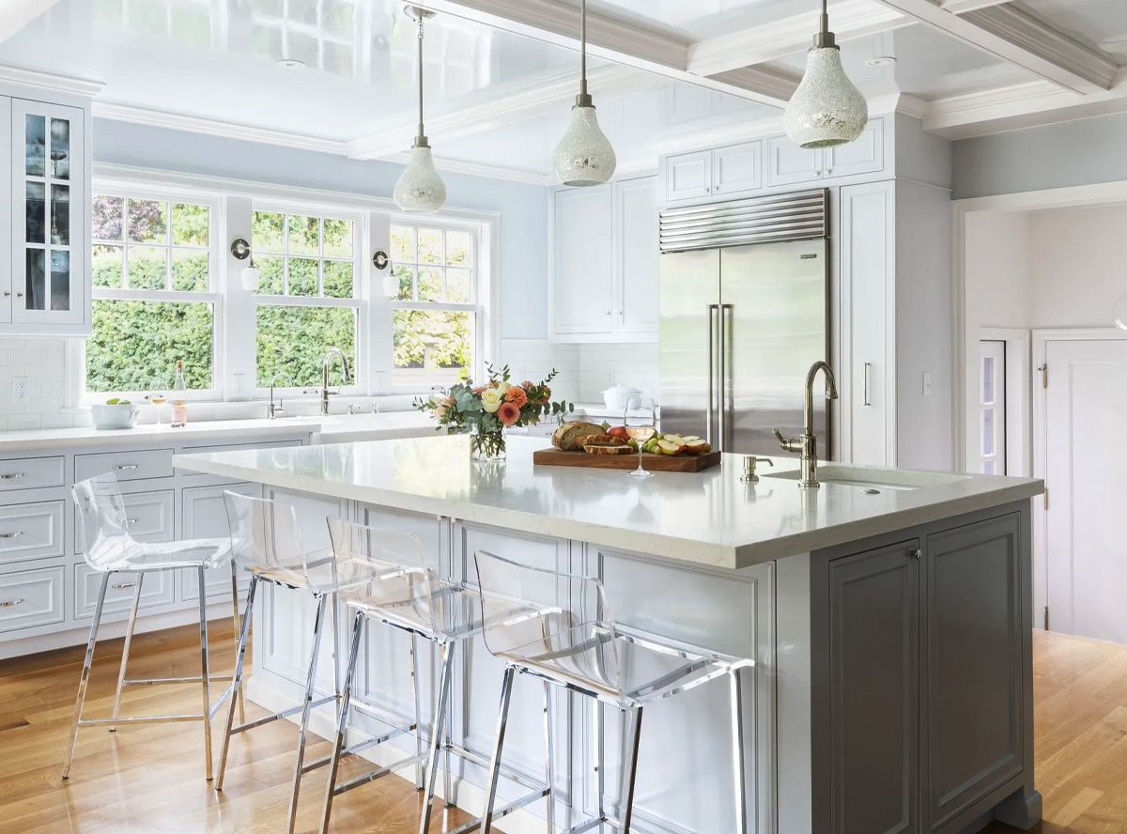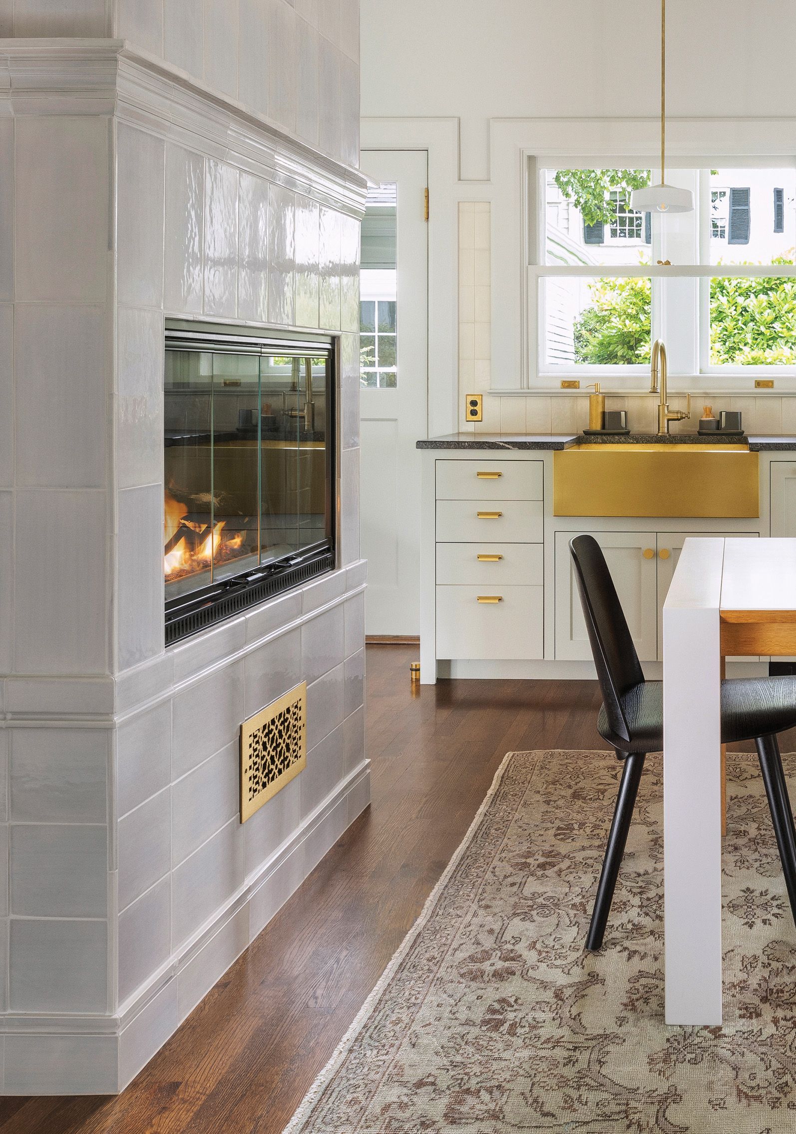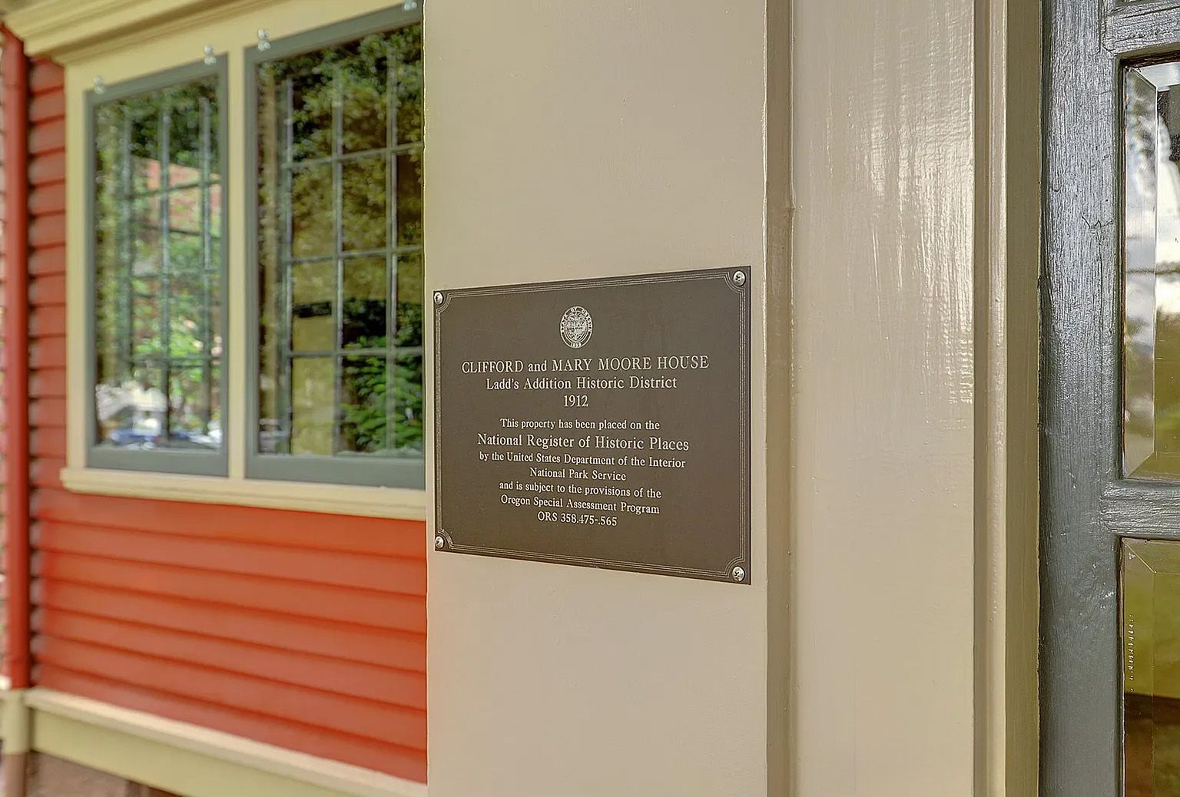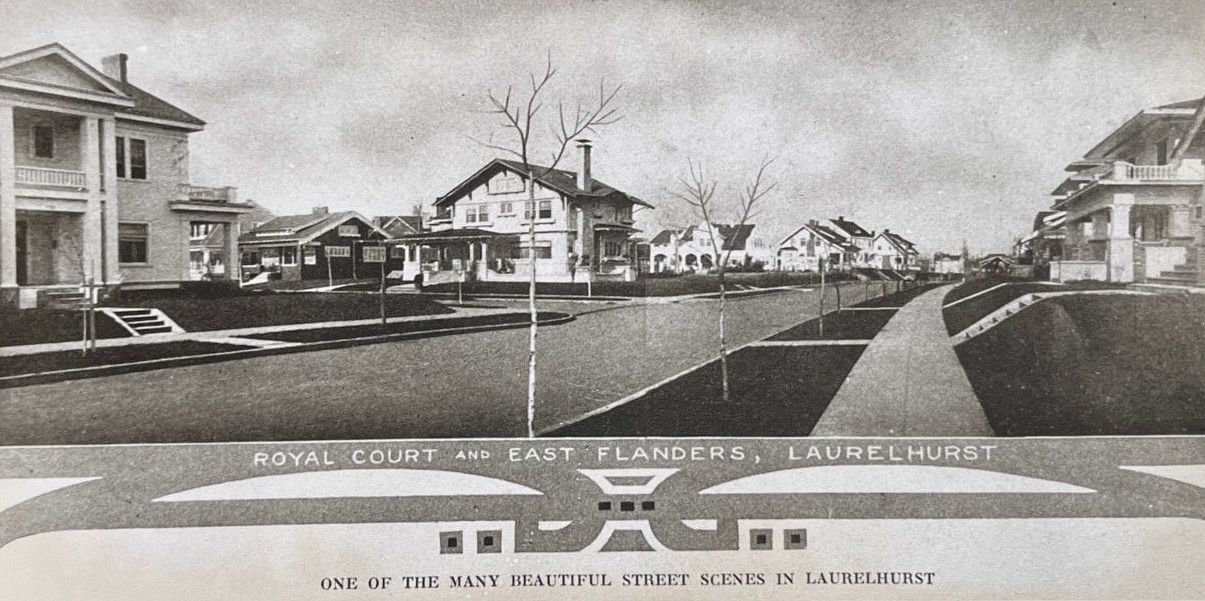5 Things You Need to Consider to Make Your New Bath a Reality
5 Things You Need to Consider to Make Your New Bath a Reality
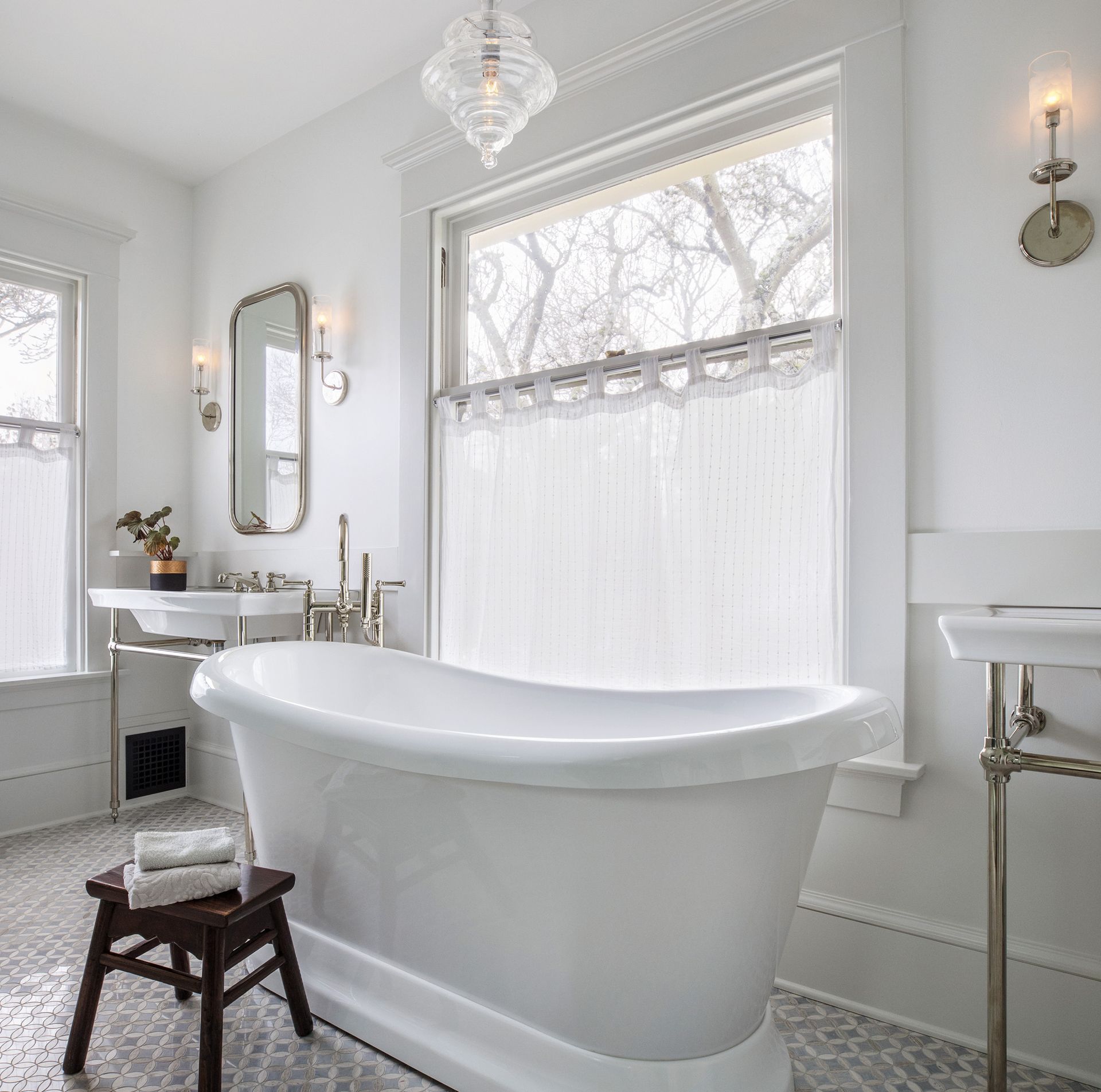
Many of our clients reach out to us with the wish of adding a bathroom to their home. The old homes we work on may only have one small bathroom that serves the family and dinner or weekend guests.
Not only is the bathroom undersized, rarely allowing more than one person to use the space at a time, but it can often be off the beaten path. Bathrooms in Victorians tend to be in former back porches or sleeping porches, as they were added after the home was built, when in-house plumbing became available. In some cases, the only bathroom can be accessed through one of the bedrooms.
When done well, adding a bathroom to your old Portland home is a value-increase not only to your everyday life, but also to the value of your home as you update it to meet 21st
century norms.
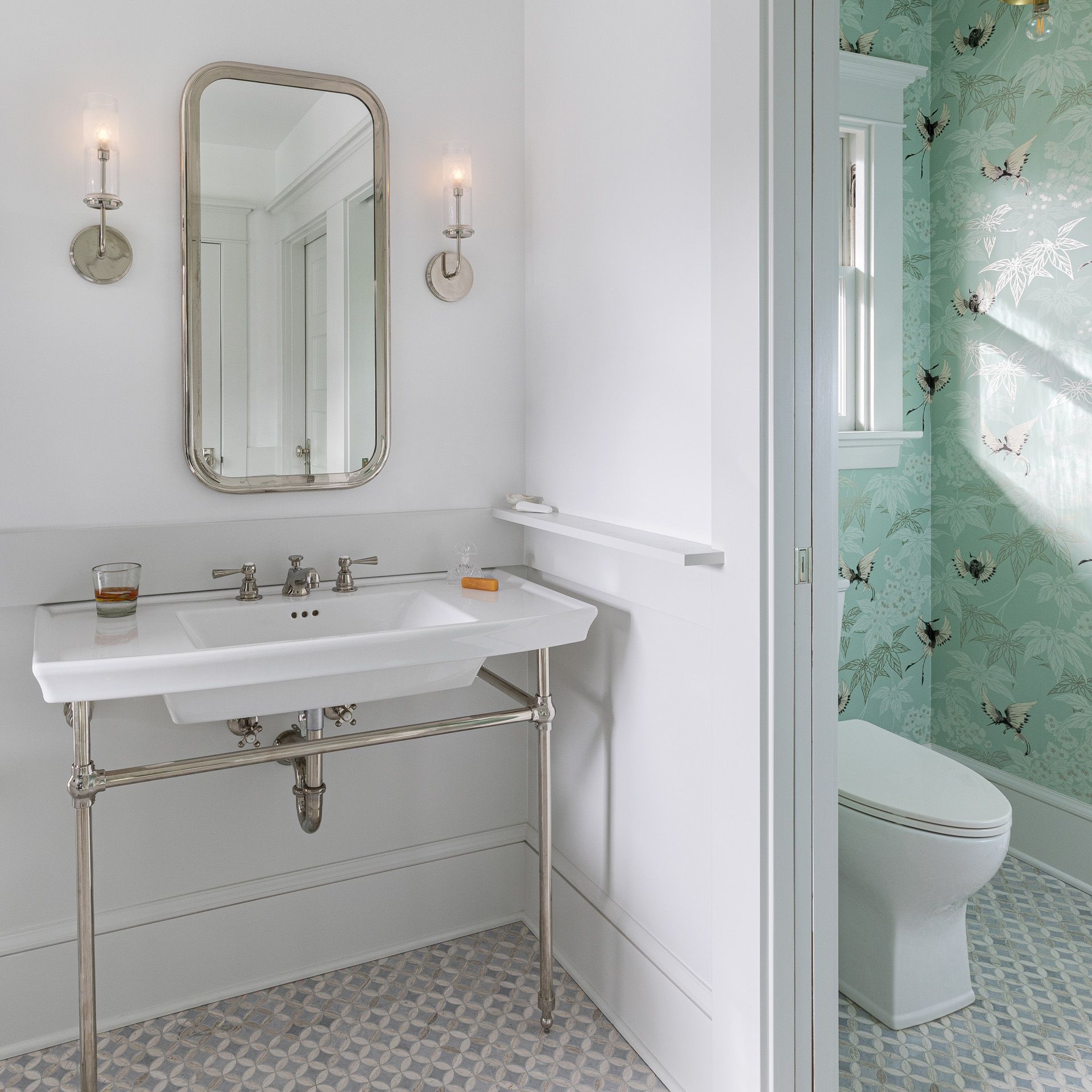
Arciform tackles a bathroom addition very carefully. We start with the following questions:
- What do you need your new bathroom to do at a minimum, and what would you like your new space to do in the best-case scenario? This question helps us navigate space and budget parameters.
- Do you have special needs that you would like us to consider? Are your eyes sensitive to Edison-style light bulbs? Would you like us to consider current or future mobility limitations? Would you like storage options for makeup and hair styling tools? We often consider adding a laundry closet if the new bathroom is a good place for this additional function.
- Which finishes and fixtures make you most happy? Which details of your home may be translated into the new bathroom-addition, to tie the new in with the old? At Arciform, we like to draw inspiration and guidance from the style of your home - we check molding profiles to be matched, consider door panel and hardware styles, check detailing of built-ins in adjacent spaces, and look at the finishes used in the rest of the home, inside and out. We also draw inspiration from other venues, collecting and sorting through our ideas for a harmonious and beautiful design.
- Where do we add a bathroom to your old home? Depending on your home’s layout, it could be incorporated into the attic, designed within a new dormer, expanded as a grade-level addition, enclosed in a former sleeping porch, or created in the basement. Each approach offers different opportunities to meet your needs while respecting the home’s character.
- Do we want to add a WC on the main floor below the stairs? Do we remove secondary stairs, former linen rooms or sewing rooms to make space for a bathroom addition?
- What are your investment goals? Which features would you like to add if the budget and space allow – a shower and a tub, two sinks, a private area for the toilet, linen storage, towel warmers, steam units in the shower, tile wainscoting, patterned tile floors, etc?
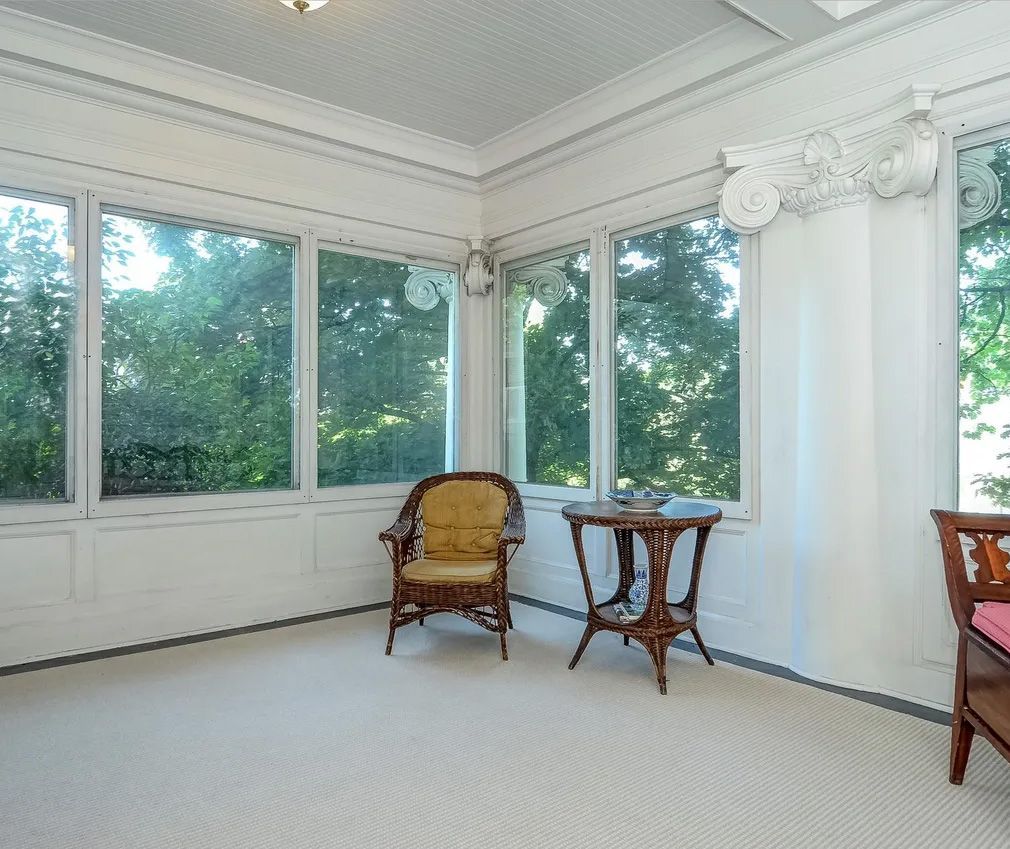
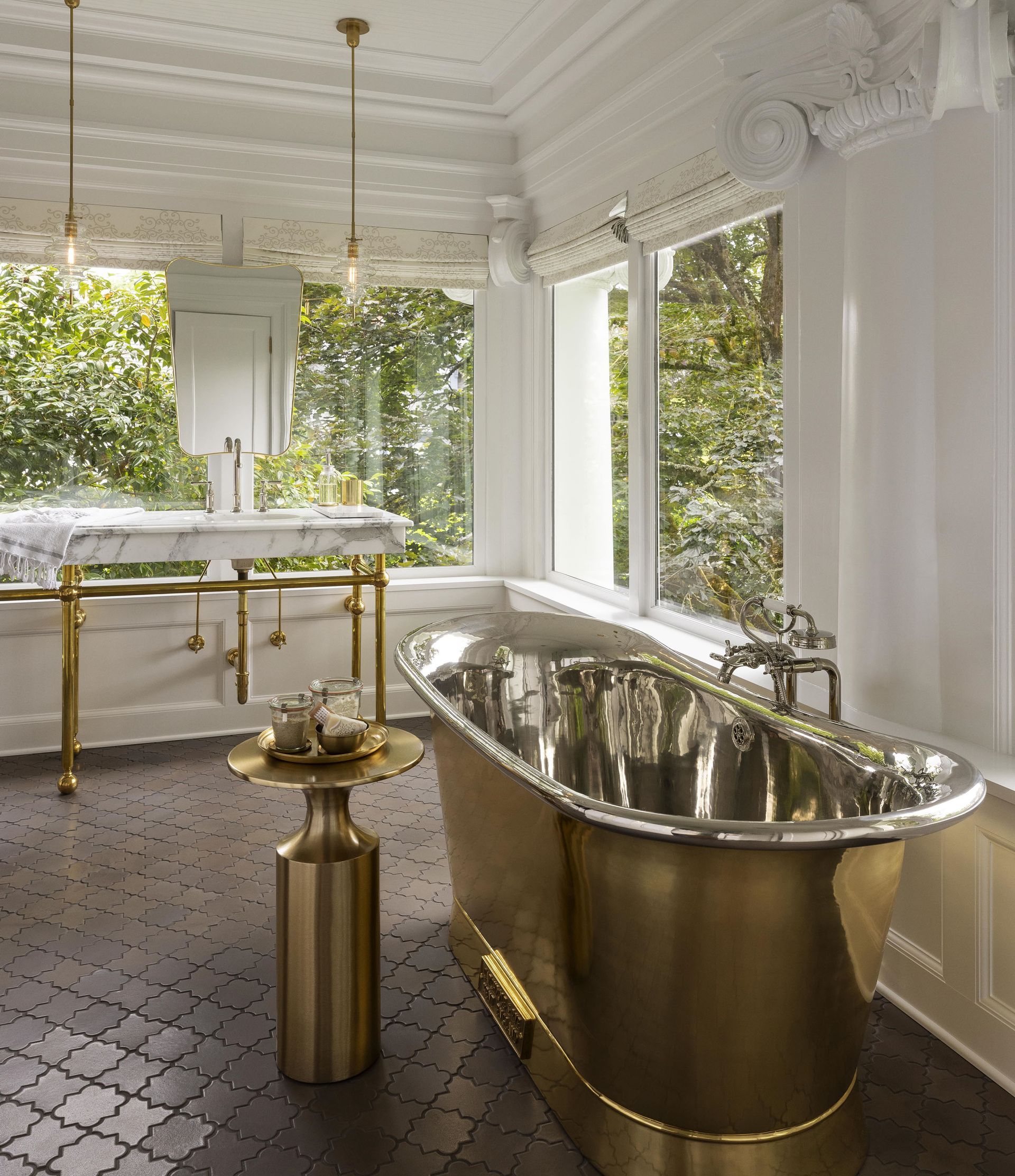
A seldom used sleeping porch in a grand 1913 Portland Heights colonial was transformed into a spa-like primary bath, complete with a brass soaking tub and brass console sinks.
Pending your goals, we check the parameters set by your property:
- Arciform’s design team meets with Arciform’s Project Manager, our plumbing sub and an engineer. The plumbing sub and engineer help navigate structural changes we may have to make when we add a dormer or an addition. The plumber will help us figure out plumbing routes and tie-ins to the exiting drains and supplies and make sure the additional load can be supported by the existing system. These two elements are the most invasive to the rest of the house and we want to be sure we have all of our ducks in a row.
- We check how a dormer or an addition will fit on your property to see if we have to apply for setback reductions, if we need to address rainwater management, or have to coordinate with historic review committees if your home is on the national register or in a historic neighborhood.
- When we add a bathroom we check how the ceiling heights below sloped roofs or suspended ducts may affect the layout, and how we can create the best circulation path to the new space from bedrooms without compromising the utility of the adjacent spaces.
- We also consider how the project affects the rest of your home during the remodel. We may have to section-off areas for access and staging areas, and we make sure to protect property. We take care so pets do not sneak into the jobsite and keep curious children of all ages from potentially dangerous tools.
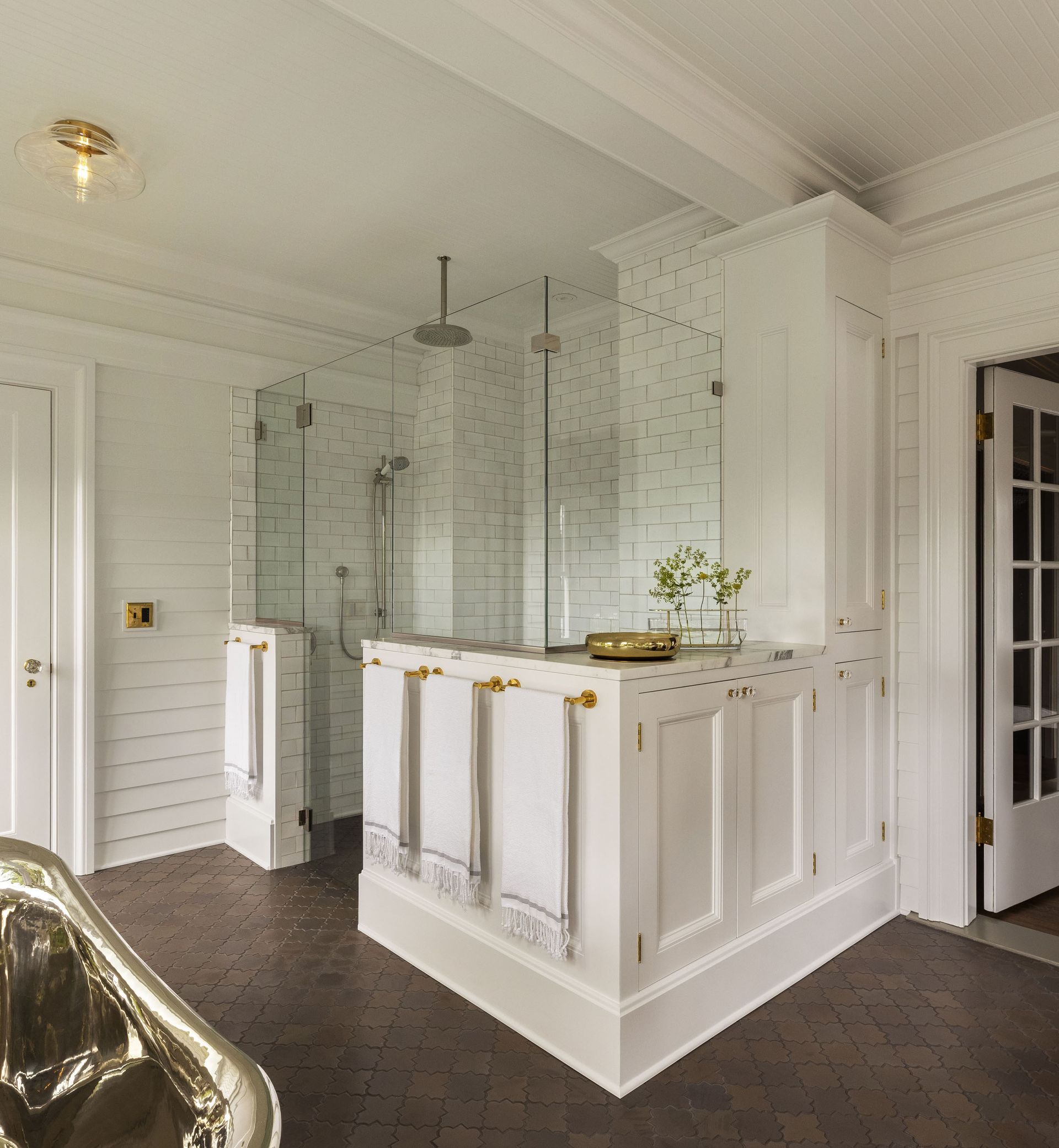
In this Portland Heights sleeping porch turned primary bath, a walk-in shower with linen storage, and a double marble and brass console, are both practical and luxurious.
Which Space and Layout Options Work Best for Additions?
Now that we know the framework for your project, we start with a bit of a tug-of-war.
When it comes to additions, we not only look at the space we want to gain, but how the new volume and window style and size relate to the existing structure. This can involve a bit of a push-and-pull, as the large space we want to create by adding a dormer could overwhelm the exterior aesthetic of your home. We are careful to create a balance that is both functional and beautiful.
We also need to consider the plumber’s feedback with regard to the location of the plumbing fixtures, so we can tie them into the existing drainpipes. This is less challenging when adding-on at grade, but it is very important when adding above floor levels or within a basement. The distance of a new toilet to the sewer line below the basement floor can be limited. And figuring out how to get plumbing from upper floors through the floors below and tie into the existing stack and sewer can also be a puzzle and may limit our options.
We also look at the view out of the window we may be adding. Are you looking right into your neighbor’s bedroom? Old Portland homes can be situated close together, and we want to be mindful of sightlines.
Due to space, ceiling height and access limitations we have come up with many creative solutions for our clients:
- A shower room separate from spaces for the toilet and vanity.
- A Jack-and-Jill bath that allows for a shared shower between two bathrooms, each with a sink and toilet.
- A sink in a couple of bedrooms with the toilet and shower down the hall.
- A tub in the bedroom.
- A wet room where the whole floor is a shower base.
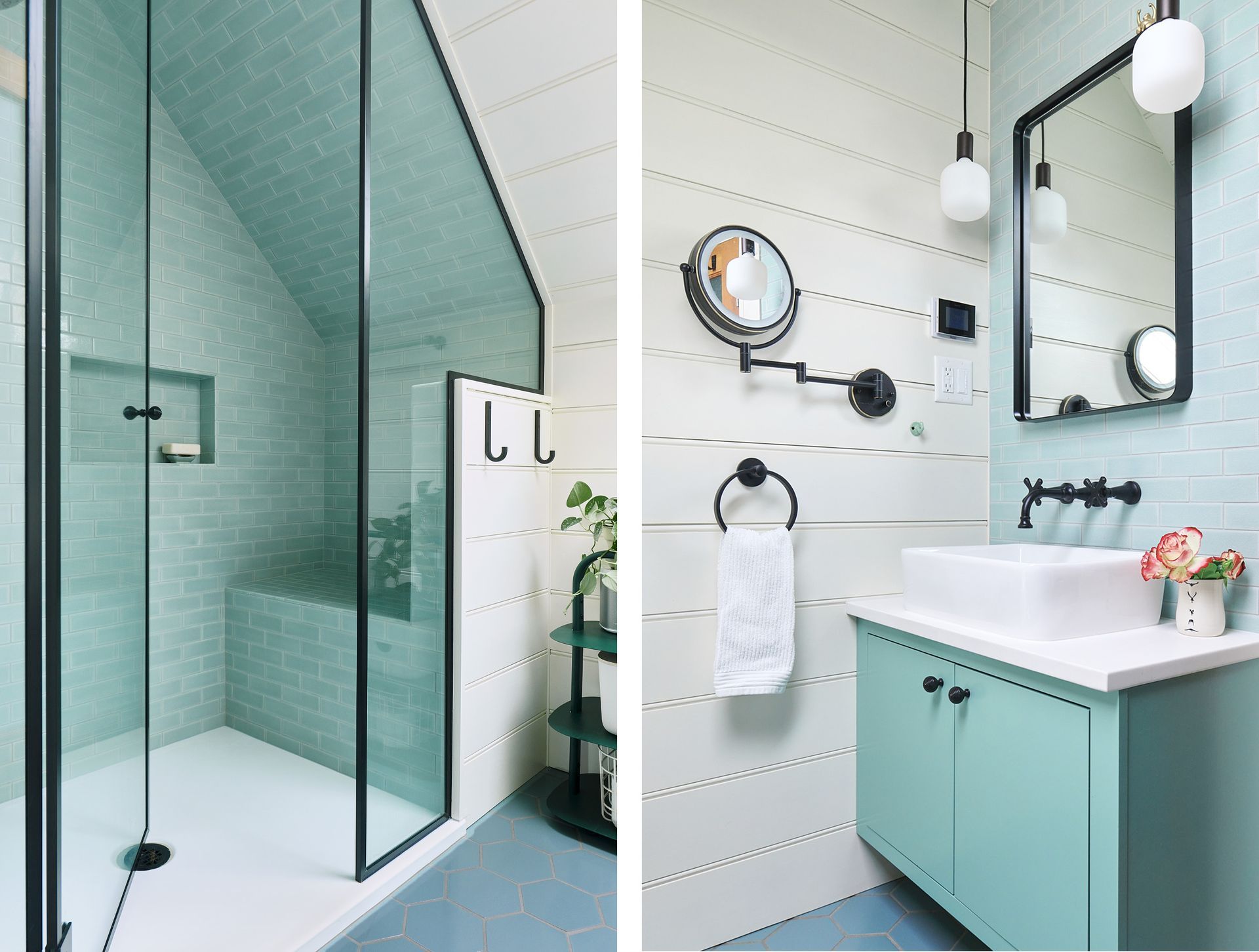
How do Permits and Codes Affect Your Bathroom Addition?
When space planning a new bathroom - located in a new dormer addition, let’s say - we need to consider the ceiling heights that are required per code in relationship to the plumbing fixtures. There are minimums we need to meet that can shift and shimmy the design of a roof or dictate the location of a toilet.
The code dictates minimum distances between and in front of plumbing fixtures and minimum shower sizes. When we have plenty of room, this is no challenge at all, but when we are tucking a new bathroom below an existing roof in a Victorian attic or into a Bungalow’s sleeping porch, this can be a challenge.
When the home is on the Register of Historic Places, is in a historic neighborhood or has or is within an area that is otherwise under the design jurisdiction of associations or government departments, we carefully study the parameters set forth by said departments. The City of Portland provides a service that allows you to meet with a city official for 15 minutes, free of charge, to go over your project, and they will help you figure out what steps you need to take. Even with our heaps of experience, we make use of this service to be sure we are designing within the correct parameters.
We also help navigate the information required for the review submittal and assist figuring out the fees and timelines. As members of Portland’s Field Issuance Remodel (FIR) Program, we’ve built close working relationships with inspectors, which helps streamline communication and prevent bottlenecks before they happen.
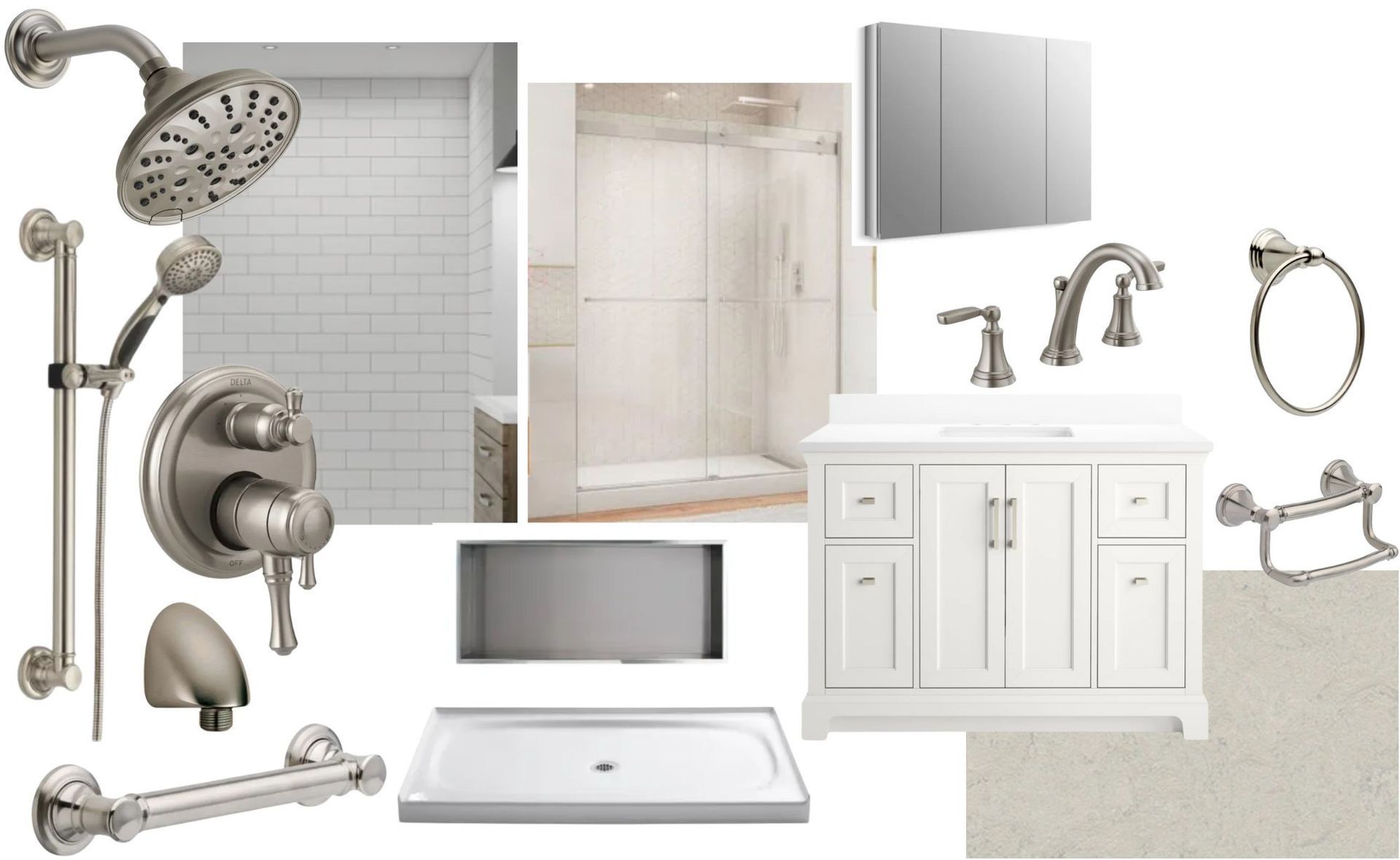
Which Materials Make Sense for a New Bathroom Addition?
Which materials to choose, which faucet to pick, and how does it all tie together? Well, that is the million-dollar question - form over function or function over form? Every client is different.
Luckily, with the options that are available to us today, we rarely have to compromise form over function. Manmade counters do not stain and look almost identical to natural stone, some of which easily stain. Grout and tile options have come a long way in providing slip-resistance and need less maintenance. Most plumbing and lighting fixtures come in many metal finish options and put out a lot of light, and even grab bars come in pretty options now.
Also, many manufacturers have embraced period aesthetic. So, for your bungalow bathroom, there are beautiful and classic reproductions of hexagon tiles, sconces and shower assemblies on the market that help make the remodel feel timeless.
But there are still choices that come with a pro and a con:
- Nickel and unlacquered brass are authentic and gorgeous but will stain.
- A shower curtain is period appropriate, but not well-suited for the low curb of a shower as it may allow water to escape onto the adjacent floor.
- A pedestal sink does not provide storage but looks beautiful within a small space (read our handy guide to
- Traditional lighting may not shed the best light, so do we supplement with recessed lights or other contemporary lighting methods?
- A clawfoot tub as the main bathing option is period-appropriate but not easy to get in and out of when limited mobility is an issue.
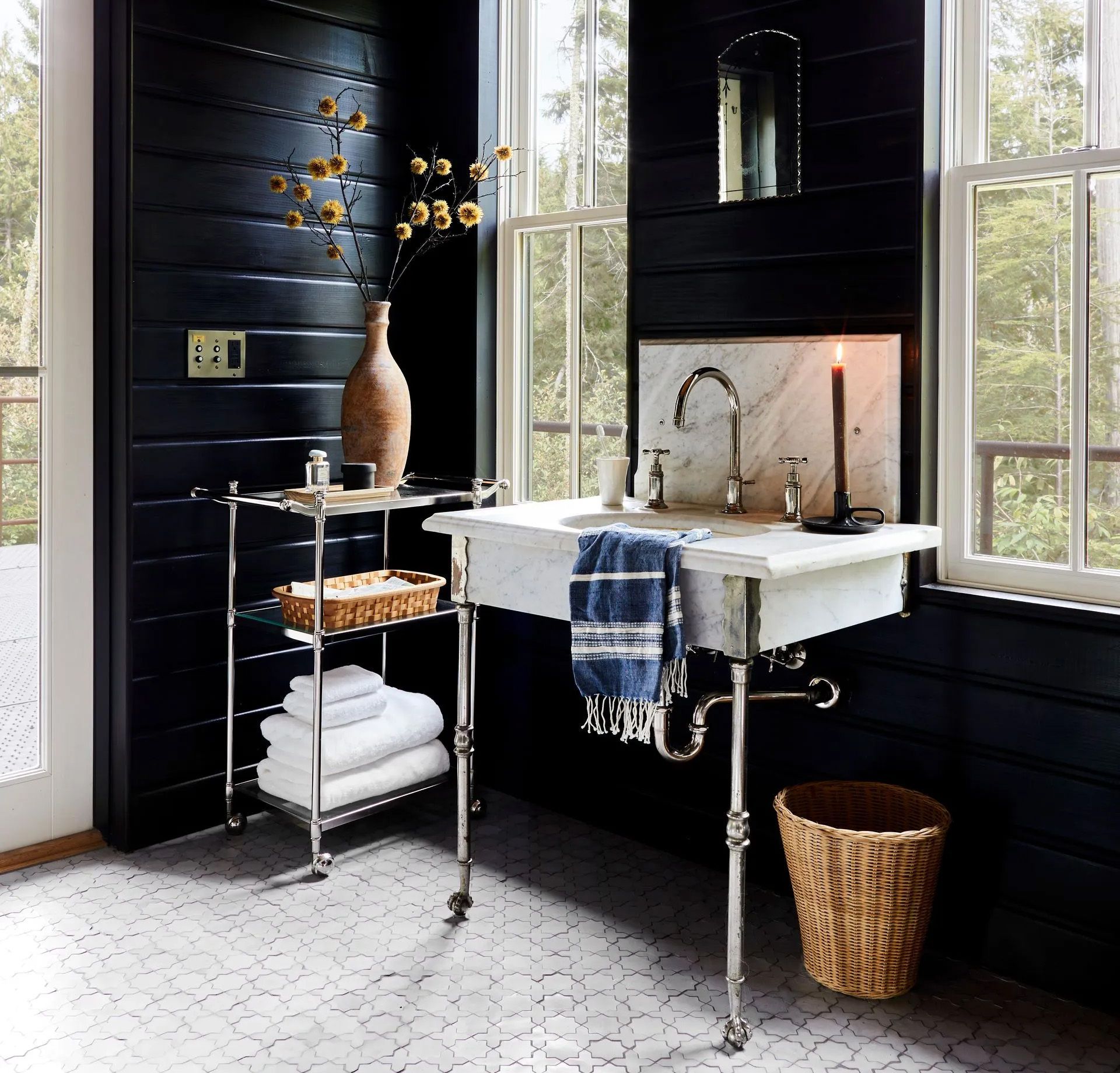
How Much Will Your Bathroom Addition Cost?
Budgeting for a bathroom addition is very much dependent on the scope and the access to the location of the project. But here is an example of how expenses add up:
- Design, planning and permitting $20k - $25k
- Framing, siding and roofing the dormer addition $50k - $60k
- Windows, doors and glass shower surround $10k - $15k
- Mechanical, electrical and plumbing rough in $20k - $25k
- Insulation, sheetrock, tile, stonework and paint $35k – $40k
- Cabinetry and millwork – $5k -$10k
- Plumbing and lighting fixtures $15k – $25k
- Mechanical, electrical and plumbing finish $10k
- Management, deliveries, storage, administration $20k- $30k
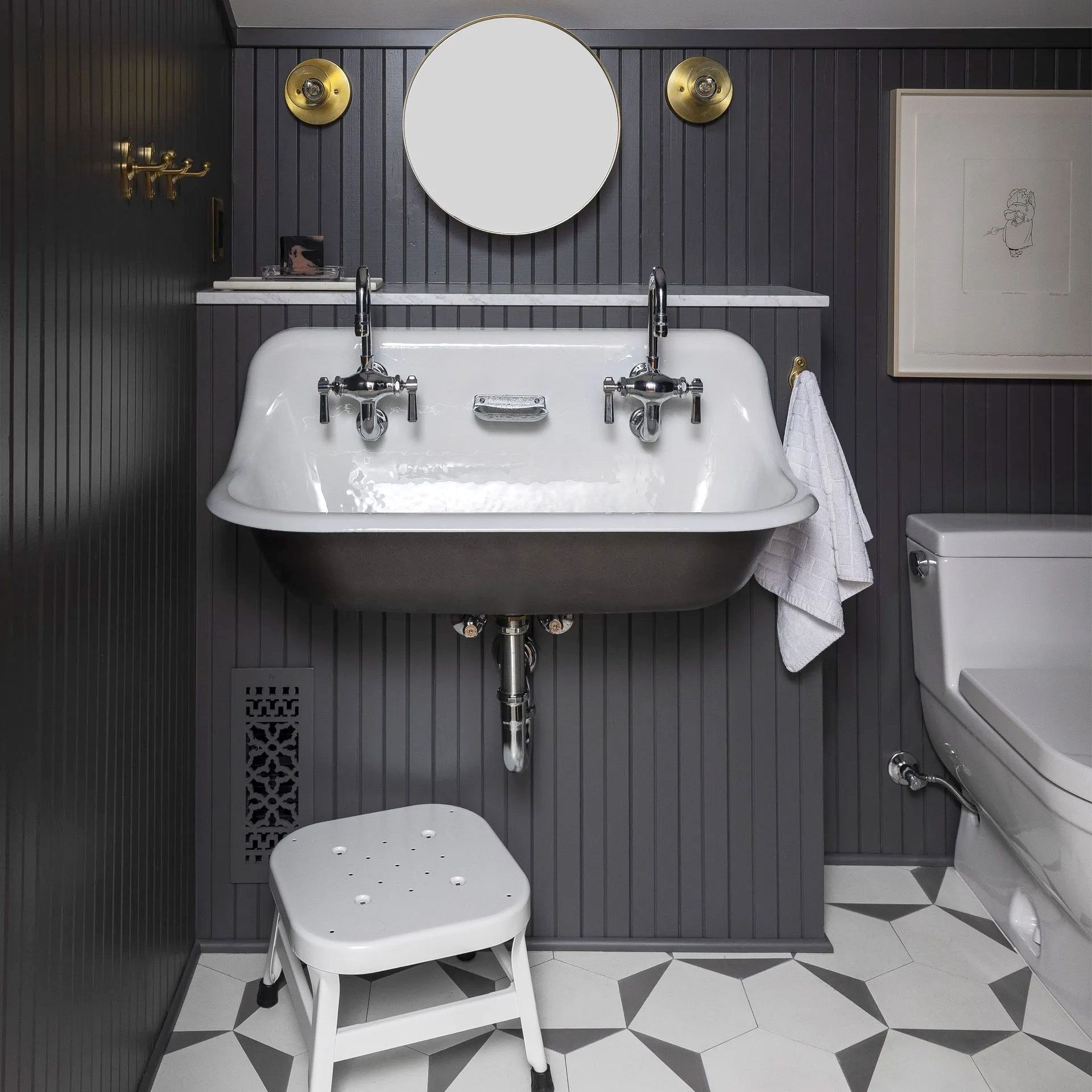
In the attic of this Southwest Hills colonial Arciform added a bath for two teenage boys. The bathroom is designed as two separate spaces - one for the sink and toilet, the other across the hall, for the shower.
What Addition Timeline Challenges Should You Prepare For?
With the diligent prep work we do during the design and planning phase, we help prevent scope-creep, cost hikes and delays.
We purchase as many needed supplies as possible before we start construction, and store these in our large warehouse to help prevent delays caused by supply chain issues.
Our talented and experienced site crew are assigned to the job from beginning through the end for quality control and to move the process forward effectively.
In short, we’re as prepared as possible, though weather can play a part in potential delays when it comes to concrete pours or opening a roof for dormer additions. So do not get disheartened; while delays feel like ages when you are in the middle of a remodel, they are quickly forgotten when it is all done.
Sequencing is important in planning a bathroom addition as well, as we’re often limited by space, so we must juggle many trades doing their part, one after the other, which can mean a few days of nobody being at your house.
In a perfect world no issues arise, but we do not live in a perfect world. At Arciform, we pride ourselves on a team approach that invites all hands on deck and allows for a collaborative solution-based approach to tackling challenges if they materialize.
So please take this schedule outline with a grain of salt:
- Design and estimating – 3-5 months
- Purchasing and staffing – 1-2 months
- Site prep, demo, and framing – 1-2 months
- Sheathing, siding and roofing – 1 month
- Rough-in plumbing, electrical and HVAC – during the previous month
- Insulation, sheetrock and tile – 1 month
- Finish millwork, plumbing and electrical – 1 month
- Paint and final touch ups – 1-2 months
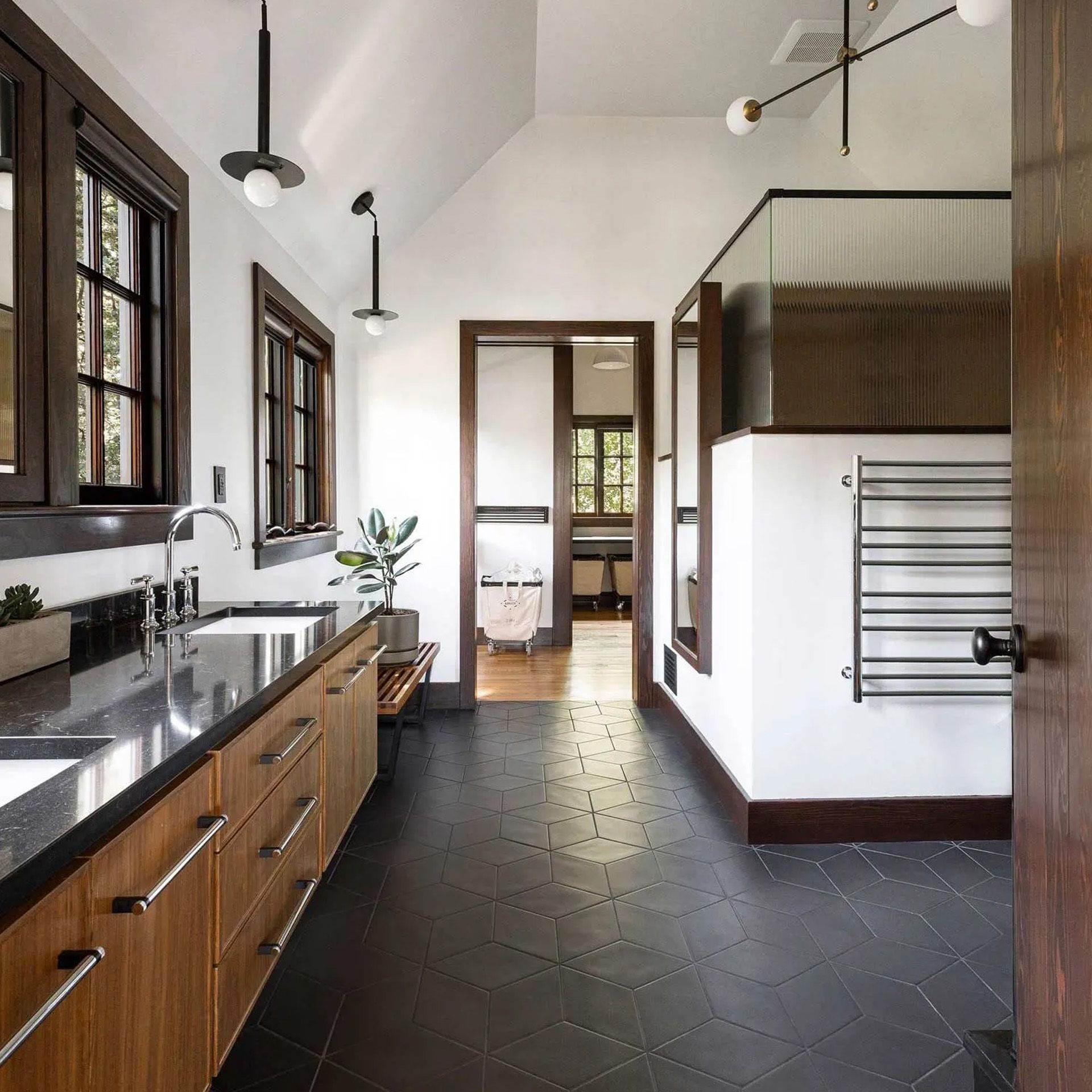
In Conclusion
The long and short of it is that many old homes need an additional bathroom, and there are many ways to achieve this. Be it a spa-like bathroom addition next to a basement gym or a sweet little space for a growing family tucked into an original sleeping porch, Arciform can help with design solutions, code compliance and a timely and quality-focused build.
We share our experiences so that you can make the best decisions for you, and we help make the construction process as uneventful and rewarding as possible, so that you can look back at the process with a smile while lounging in your new bathtub. If your new bathroom makes the existing bathroom in your vintage home pale by comparison, check out our remodeling guide on how Arciform tackles remodels of existing vintage bathrooms.
Your dream bathroom renovation is closer than you think. Let's start planning your project today.
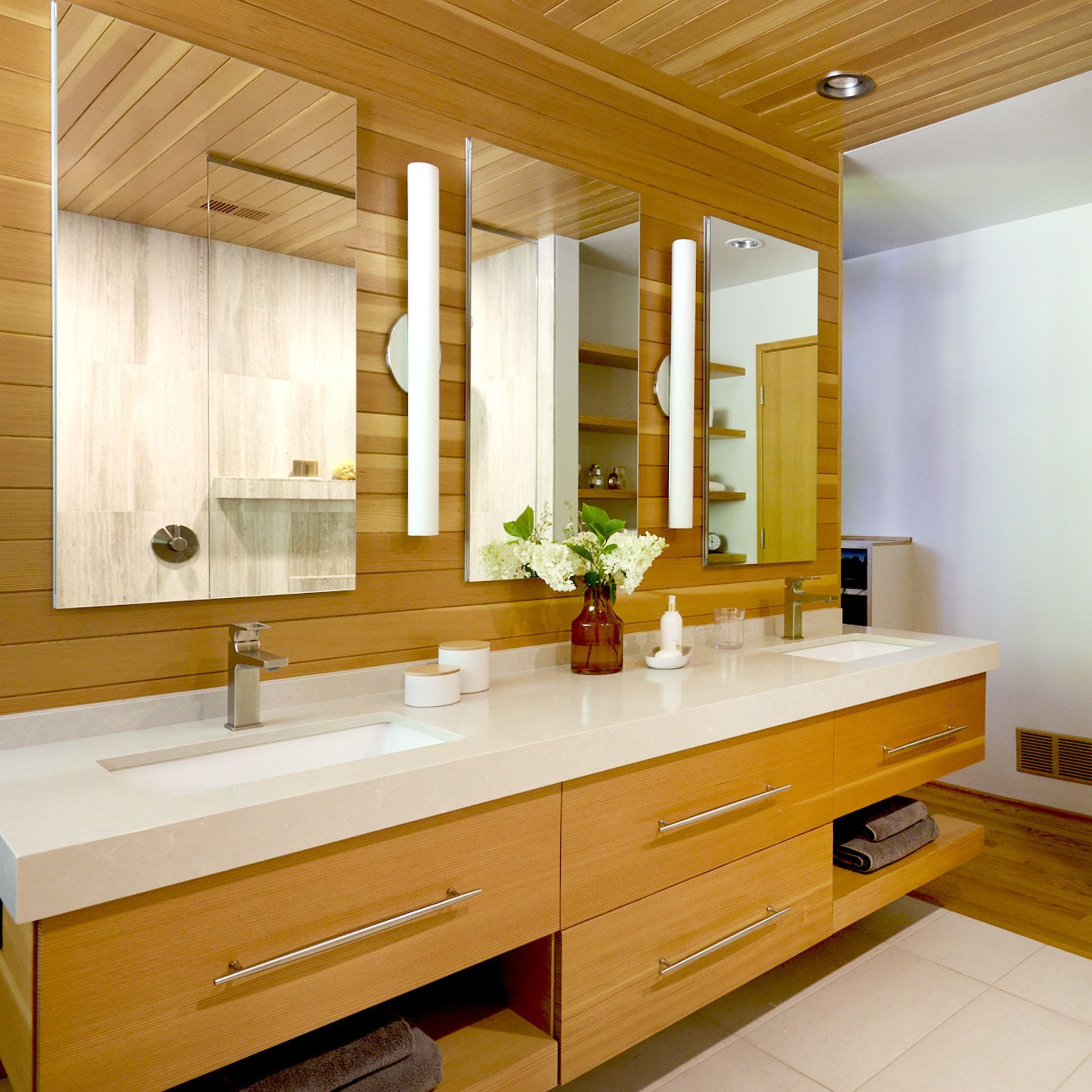
For a 1950s daylight ranch in Southwest Portland Arciform transformed an unused bedroom into a dual primary bath and dressing room. Designed by the architect/owner, the cabinetry was built in Arciform's custom woodshop.
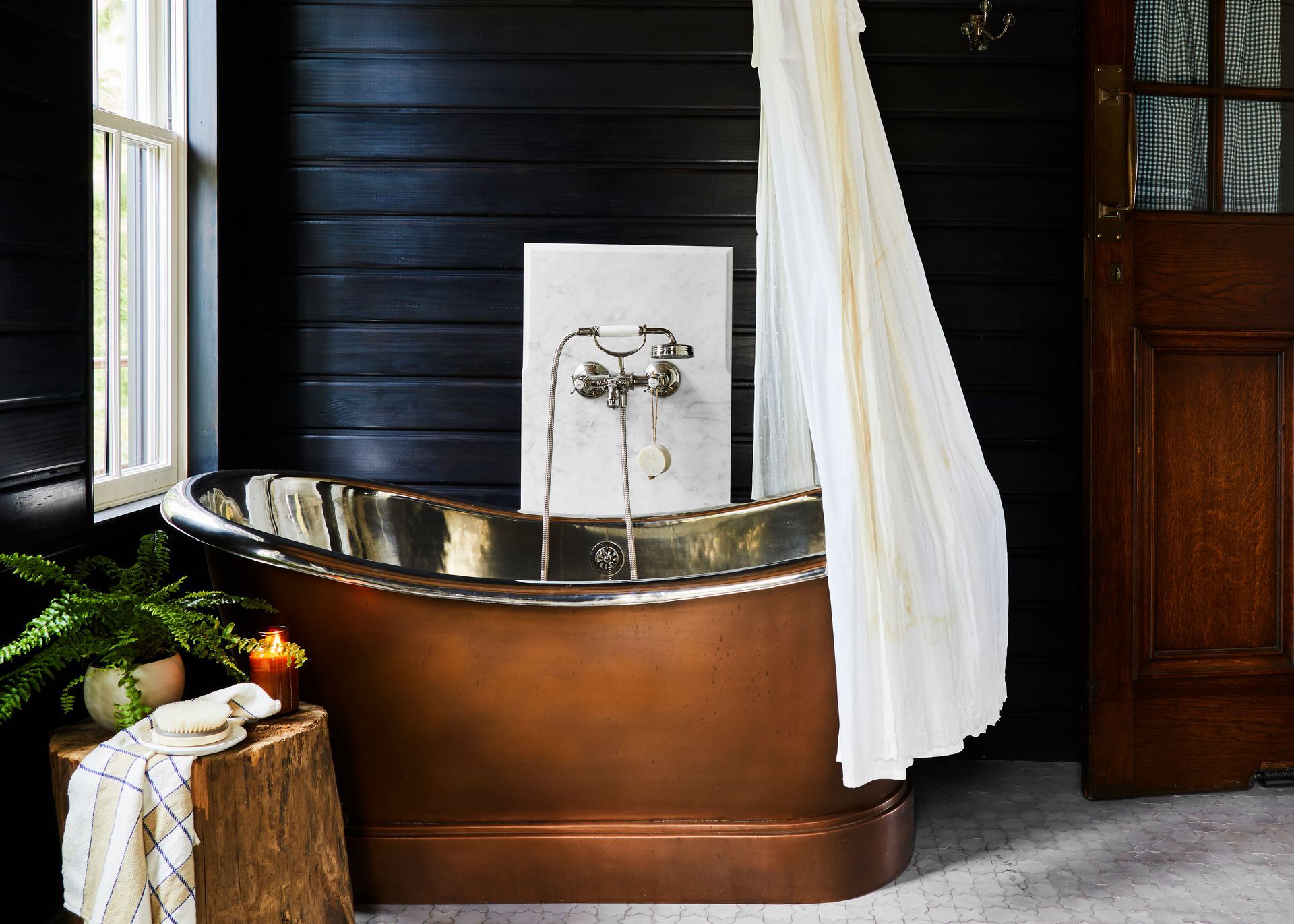
bath portfolio
FIND MORE INSPIRING IDEAS HERE
Many of our clients reach out to us with the wish of adding a bathroom to their home. The old homes we work on may only have one small bathroom that serves the family and dinner or weekend guests.
Not only is the bathroom undersized, rarely allowing more than one person to use the space at a time, but it can often be off the beaten path. Bathrooms in Victorians tend to be in former back porches or sleeping porches, as they were added after the home was built, when in-house plumbing became available. In some cases, the only bathroom can be accessed through one of the bedrooms.
When done well, adding a bathroom to your old Portland home is a value-increase not only to your everyday life, but also to the value of your home as you update it to meet 21st
century norms.

Arciform tackles a bathroom addition very carefully. We start with the following questions:
- What do you need your new bathroom to do at a minimum, and what would you like your new space to do in the best-case scenario? This question helps us navigate space and budget parameters.
- Do you have special needs that you would like us to consider? Are your eyes sensitive to Edison-style light bulbs? Would you like us to consider current or future mobility limitations? Would you like storage options for makeup and hair styling tools? We often consider adding a laundry closet if the new bathroom is a good place for this additional function.
- Which finishes and fixtures make you most happy? Which details of your home may be translated into the new bathroom-addition, to tie the new in with the old? At Arciform, we like to draw inspiration and guidance from the style of your home - we check molding profiles to be matched, consider door panel and hardware styles, check detailing of built-ins in adjacent spaces, and look at the finishes used in the rest of the home, inside and out. We also draw inspiration from other venues, collecting and sorting through our ideas for a harmonious and beautiful design.
- Where do we add a bathroom to your old home? Depending on your home’s layout, it could be incorporated into the attic, designed within a new dormer, expanded as a grade-level addition, enclosed in a former sleeping porch, or created in the basement. Each approach offers different opportunities to meet your needs while respecting the home’s character.
- Do we want to add a WC on the main floor below the stairs? Do we remove secondary stairs, former linen rooms or sewing rooms to make space for a bathroom addition?
- What are your investment goals? Which features would you like to add if the budget and space allow – a shower and a tub, two sinks, a private area for the toilet, linen storage, towel warmers, steam units in the shower, tile wainscoting, patterned tile floors, etc?


A seldom used sleeping porch in a grand 1913 Portland Heights colonial was transformed into a spa-like primary bath, complete with a brass soaking tub and brass console sinks.
Pending your goals, we check the parameters set by your property:
- Arciform’s design team meets with Arciform’s Project Manager, our plumbing sub and an engineer. The plumbing sub and engineer help navigate structural changes we may have to make when we add a dormer or an addition. The plumber will help us figure out plumbing routes and tie-ins to the exiting drains and supplies and make sure the additional load can be supported by the existing system. These two elements are the most invasive to the rest of the house and we want to be sure we have all of our ducks in a row.
- We check how a dormer or an addition will fit on your property to see if we have to apply for setback reductions, if we need to address rainwater management, or have to coordinate with historic review committees if your home is on the national register or in a historic neighborhood.
- When we add a bathroom we check how the ceiling heights below sloped roofs or suspended ducts may affect the layout, and how we can create the best circulation path to the new space from bedrooms without compromising the utility of the adjacent spaces.
- We also consider how the project affects the rest of your home during the remodel. We may have to section-off areas for access and staging areas, and we make sure to protect property. We take care so pets do not sneak into the jobsite and keep curious children of all ages from potentially dangerous tools.

In this Portland Heights sleeping porch turned primary bath, a walk-in shower with linen storage, and a double marble and brass console, are both practical and luxurious.
Which Space and Layout Options Work Best for Additions?
Now that we know the framework for your project, we start with a bit of a tug-of-war.
When it comes to additions, we not only look at the space we want to gain, but how the new volume and window style and size relate to the existing structure. This can involve a bit of a push-and-pull, as the large space we want to create by adding a dormer could overwhelm the exterior aesthetic of your home. We are careful to create a balance that is both functional and beautiful.
We also need to consider the plumber’s feedback with regard to the location of the plumbing fixtures, so we can tie them into the existing drainpipes. This is less challenging when adding-on at grade, but it is very important when adding above floor levels or within a basement. The distance of a new toilet to the sewer line below the basement floor can be limited. And figuring out how to get plumbing from upper floors through the floors below and tie into the existing stack and sewer can also be a puzzle and may limit our options.
We also look at the view out of the window we may be adding. Are you looking right into your neighbor’s bedroom? Old Portland homes can be situated close together, and we want to be mindful of sightlines.
Due to space, ceiling height and access limitations we have come up with many creative solutions for our clients:
- A shower room separate from spaces for the toilet and vanity.
- A Jack-and-Jill bath that allows for a shared shower between two bathrooms, each with a sink and toilet.
- A sink in a couple of bedrooms with the toilet and shower down the hall.
- A tub in the bedroom.
- A wet room where the whole floor is a shower base.

How do Permits and Codes Affect Your Bathroom Addition?
When space planning a new bathroom - located in a new dormer addition, let’s say - we need to consider the ceiling heights that are required per code in relationship to the plumbing fixtures. There are minimums we need to meet that can shift and shimmy the design of a roof or dictate the location of a toilet.
The code dictates minimum distances between and in front of plumbing fixtures and minimum shower sizes. When we have plenty of room, this is no challenge at all, but when we are tucking a new bathroom below an existing roof in a Victorian attic or into a Bungalow’s sleeping porch, this can be a challenge.
When the home is on the Register of Historic Places, is in a historic neighborhood or has or is within an area that is otherwise under the design jurisdiction of associations or government departments, we carefully study the parameters set forth by said departments. The City of Portland provides a service that allows you to meet with a city official for 15 minutes, free of charge, to go over your project, and they will help you figure out what steps you need to take. Even with our heaps of experience, we make use of this service to be sure we are designing within the correct parameters.
We also help navigate the information required for the review submittal and assist figuring out the fees and timelines. As members of Portland’s Field Issuance Remodel (FIR) Program, we’ve built close working relationships with inspectors, which helps streamline communication and prevent bottlenecks before they happen.

Which Materials Make Sense for a New Bathroom Addition?
Which materials to choose, which faucet to pick, and how does it all tie together? Well, that is the million-dollar question - form over function or function over form? Every client is different.
Luckily, with the options that are available to us today, we rarely have to compromise form over function. Manmade counters do not stain and look almost identical to natural stone, some of which easily stain. Grout and tile options have come a long way in providing slip-resistance and need less maintenance. Most plumbing and lighting fixtures come in many metal finish options and put out a lot of light, and even grab bars come in pretty options now.
Also, many manufacturers have embraced period aesthetic. So, for your bungalow bathroom, there are beautiful and classic reproductions of hexagon tiles, sconces and shower assemblies on the market that help make the remodel feel timeless.
But there are still choices that come with a pro and a con:
- Nickel and unlacquered brass are authentic and gorgeous but will stain.
- A shower curtain is period appropriate, but not well-suited for the low curb of a shower as it may allow water to escape onto the adjacent floor.
- A pedestal sink does not provide storage but looks beautiful within a small space (read our handy guide to
- Traditional lighting may not shed the best light, so do we supplement with recessed lights or other contemporary lighting methods?
- A clawfoot tub as the main bathing option is period-appropriate but not easy to get in and out of when limited mobility is an issue.

How Much Will Your Bathroom Addition Cost?
Budgeting for a bathroom addition is very much dependent on the scope and the access to the location of the project. But here is an example of how expenses add up:
- Design, planning and permitting $20k - $25k
- Framing, siding and roofing the dormer addition $50k - $60k
- Windows, doors and glass shower surround $10k - $15k
- Mechanical, electrical and plumbing rough in $20k - $25k
- Insulation, sheetrock, tile, stonework and paint $35k – $40k
- Cabinetry and millwork – $5k -$10k
- Plumbing and lighting fixtures $15k – $25k
- Mechanical, electrical and plumbing finish $10k
- Management, deliveries, storage, administration $20k- $30k

In the attic of this Southwest Hills colonial Arciform added a bath for two teenage boys. The bathroom is designed as two separate spaces - one for the sink and toilet, the other across the hall, for the shower.
What Addition Timeline Challenges Should You Prepare For?
With the diligent prep work we do during the design and planning phase, we help prevent scope-creep, cost hikes and delays.
We purchase as many needed supplies as possible before we start construction, and store these in our large warehouse to help prevent delays caused by supply chain issues.
Our talented and experienced site crew are assigned to the job from beginning through the end for quality control and to move the process forward effectively.
In short, we’re as prepared as possible, though weather can play a part in potential delays when it comes to concrete pours or opening a roof for dormer additions. So do not get disheartened; while delays feel like ages when you are in the middle of a remodel, they are quickly forgotten when it is all done.
Sequencing is important in planning a bathroom addition as well, as we’re often limited by space, so we must juggle many trades doing their part, one after the other, which can mean a few days of nobody being at your house.
In a perfect world no issues arise, but we do not live in a perfect world. At Arciform, we pride ourselves on a team approach that invites all hands on deck and allows for a collaborative solution-based approach to tackling challenges if they materialize.
So please take this schedule outline with a grain of salt:
- Design and estimating – 3-5 months
- Purchasing and staffing – 1-2 months
- Site prep, demo, and framing – 1-2 months
- Sheathing, siding and roofing – 1 month
- Rough-in plumbing, electrical and HVAC – during the previous month
- Insulation, sheetrock and tile – 1 month
- Finish millwork, plumbing and electrical – 1 month
- Paint and final touch ups – 1-2 months

In Conclusion
The long and short of it is that many old homes need an additional bathroom, and there are many ways to achieve this. Be it a spa-like bathroom addition next to a basement gym or a sweet little space for a growing family tucked into an original sleeping porch, Arciform can help with design solutions, code compliance and a timely and quality-focused build.
We share our experiences so that you can make the best decisions for you, and we help make the construction process as uneventful and rewarding as possible, so that you can look back at the process with a smile while lounging in your new bathtub. If your new bathroom makes the existing bathroom in your vintage home pale by comparison, check out our remodeling guide on how Arciform tackles remodels of existing vintage bathrooms.
Your dream bathroom renovation is closer than you think. Let's start planning your project today.

For a 1950s daylight ranch in Southwest Portland Arciform transformed an unused bedroom into a dual primary bath and dressing room. Designed by the architect/owner, the cabinetry was built in Arciform's custom woodshop.

bath portfolio
FIND MORE INSPIRING IDEAS HERE
Many of our clients reach out to us with the wish of adding a bathroom to their home. The old homes we work on may only have one small bathroom that serves the family and dinner or weekend guests.
Not only is the bathroom undersized, rarely allowing more than one person to use the space at a time, but it can often be off the beaten path. Bathrooms in Victorians tend to be in former back porches or sleeping porches, as they were added after the home was built, when in-house plumbing became available. In some cases, the only bathroom can be accessed through one of the bedrooms.
When done well, adding a bathroom to your old Portland home is a value-increase not only to your everyday life, but also to the value of your home as you update it to meet 21st
century norms.

Arciform tackles a bathroom addition very carefully. We start with the following questions:
- What do you need your new bathroom to do at a minimum, and what would you like your new space to do in the best-case scenario? This question helps us navigate space and budget parameters.
- Do you have special needs that you would like us to consider? Are your eyes sensitive to Edison-style light bulbs? Would you like us to consider current or future mobility limitations? Would you like storage options for makeup and hair styling tools? We often consider adding a laundry closet if the new bathroom is a good place for this additional function.
- Which finishes and fixtures make you most happy? Which details of your home may be translated into the new bathroom-addition, to tie the new in with the old? At Arciform, we like to draw inspiration and guidance from the style of your home - we check molding profiles to be matched, consider door panel and hardware styles, check detailing of built-ins in adjacent spaces, and look at the finishes used in the rest of the home, inside and out. We also draw inspiration from other venues, collecting and sorting through our ideas for a harmonious and beautiful design.
- Where do we add a bathroom to your old home? Depending on your home’s layout, it could be incorporated into the attic, designed within a new dormer, expanded as a grade-level addition, enclosed in a former sleeping porch, or created in the basement. Each approach offers different opportunities to meet your needs while respecting the home’s character.
- Do we want to add a WC on the main floor below the stairs? Do we remove secondary stairs, former linen rooms or sewing rooms to make space for a bathroom addition?
- What are your investment goals? Which features would you like to add if the budget and space allow – a shower and a tub, two sinks, a private area for the toilet, linen storage, towel warmers, steam units in the shower, tile wainscoting, patterned tile floors, etc?


A seldom used sleeping porch in a grand 1913 Portland Heights colonial was transformed into a spa-like primary bath, complete with a brass soaking tub and brass console sinks.
Pending your goals, we check the parameters set by your property:
- Arciform’s design team meets with Arciform’s Project Manager, our plumbing sub and an engineer. The plumbing sub and engineer help navigate structural changes we may have to make when we add a dormer or an addition. The plumber will help us figure out plumbing routes and tie-ins to the exiting drains and supplies and make sure the additional load can be supported by the existing system. These two elements are the most invasive to the rest of the house and we want to be sure we have all of our ducks in a row.
- We check how a dormer or an addition will fit on your property to see if we have to apply for setback reductions, if we need to address rainwater management, or have to coordinate with historic review committees if your home is on the national register or in a historic neighborhood.
- When we add a bathroom we check how the ceiling heights below sloped roofs or suspended ducts may affect the layout, and how we can create the best circulation path to the new space from bedrooms without compromising the utility of the adjacent spaces.
- We also consider how the project affects the rest of your home during the remodel. We may have to section-off areas for access and staging areas, and we make sure to protect property. We take care so pets do not sneak into the jobsite and keep curious children of all ages from potentially dangerous tools.

In this Portland Heights sleeping porch turned primary bath, a walk-in shower with linen storage, and a double marble and brass console, are both practical and luxurious.
Which Space and Layout Options Work Best for Additions?
Now that we know the framework for your project, we start with a bit of a tug-of-war.
When it comes to additions, we not only look at the space we want to gain, but how the new volume and window style and size relate to the existing structure. This can involve a bit of a push-and-pull, as the large space we want to create by adding a dormer could overwhelm the exterior aesthetic of your home. We are careful to create a balance that is both functional and beautiful.
We also need to consider the plumber’s feedback with regard to the location of the plumbing fixtures, so we can tie them into the existing drainpipes. This is less challenging when adding-on at grade, but it is very important when adding above floor levels or within a basement. The distance of a new toilet to the sewer line below the basement floor can be limited. And figuring out how to get plumbing from upper floors through the floors below and tie into the existing stack and sewer can also be a puzzle and may limit our options.
We also look at the view out of the window we may be adding. Are you looking right into your neighbor’s bedroom? Old Portland homes can be situated close together, and we want to be mindful of sightlines.
Due to space, ceiling height and access limitations we have come up with many creative solutions for our clients:
- A shower room separate from spaces for the toilet and vanity.
- A Jack-and-Jill bath that allows for a shared shower between two bathrooms, each with a sink and toilet.
- A sink in a couple of bedrooms with the toilet and shower down the hall.
- A tub in the bedroom.
- A wet room where the whole floor is a shower base.

How do Permits and Codes Affect Your Bathroom Addition?
When space planning a new bathroom - located in a new dormer addition, let’s say - we need to consider the ceiling heights that are required per code in relationship to the plumbing fixtures. There are minimums we need to meet that can shift and shimmy the design of a roof or dictate the location of a toilet.
The code dictates minimum distances between and in front of plumbing fixtures and minimum shower sizes. When we have plenty of room, this is no challenge at all, but when we are tucking a new bathroom below an existing roof in a Victorian attic or into a Bungalow’s sleeping porch, this can be a challenge.
When the home is on the Register of Historic Places, is in a historic neighborhood or has or is within an area that is otherwise under the design jurisdiction of associations or government departments, we carefully study the parameters set forth by said departments. The City of Portland provides a service that allows you to meet with a city official for 15 minutes, free of charge, to go over your project, and they will help you figure out what steps you need to take. Even with our heaps of experience, we make use of this service to be sure we are designing within the correct parameters.
We also help navigate the information required for the review submittal and assist figuring out the fees and timelines. As members of Portland’s Field Issuance Remodel (FIR) Program, we’ve built close working relationships with inspectors, which helps streamline communication and prevent bottlenecks before they happen.

Which Materials Make Sense for a New Bathroom Addition?
Which materials to choose, which faucet to pick, and how does it all tie together? Well, that is the million-dollar question - form over function or function over form? Every client is different.
Luckily, with the options that are available to us today, we rarely have to compromise form over function. Manmade counters do not stain and look almost identical to natural stone, some of which easily stain. Grout and tile options have come a long way in providing slip-resistance and need less maintenance. Most plumbing and lighting fixtures come in many metal finish options and put out a lot of light, and even grab bars come in pretty options now.
Also, many manufacturers have embraced period aesthetic. So, for your bungalow bathroom, there are beautiful and classic reproductions of hexagon tiles, sconces and shower assemblies on the market that help make the remodel feel timeless.
But there are still choices that come with a pro and a con:
- Nickel and unlacquered brass are authentic and gorgeous but will stain.
- A shower curtain is period appropriate, but not well-suited for the low curb of a shower as it may allow water to escape onto the adjacent floor.
- A pedestal sink does not provide storage but looks beautiful within a small space (read our handy guide to
- Traditional lighting may not shed the best light, so do we supplement with recessed lights or other contemporary lighting methods?
- A clawfoot tub as the main bathing option is period-appropriate but not easy to get in and out of when limited mobility is an issue.

How Much Will Your Bathroom Addition Cost?
Budgeting for a bathroom addition is very much dependent on the scope and the access to the location of the project. But here is an example of how expenses add up:
- Design, planning and permitting $20k - $25k
- Framing, siding and roofing the dormer addition $50k - $60k
- Windows, doors and glass shower surround $10k - $15k
- Mechanical, electrical and plumbing rough in $20k - $25k
- Insulation, sheetrock, tile, stonework and paint $35k – $40k
- Cabinetry and millwork – $5k -$10k
- Plumbing and lighting fixtures $15k – $25k
- Mechanical, electrical and plumbing finish $10k
- Management, deliveries, storage, administration $20k- $30k

In the attic of this Southwest Hills colonial Arciform added a bath for two teenage boys. The bathroom is designed as two separate spaces - one for the sink and toilet, the other across the hall, for the shower.
What Addition Timeline Challenges Should You Prepare For?
With the diligent prep work we do during the design and planning phase, we help prevent scope-creep, cost hikes and delays.
We purchase as many needed supplies as possible before we start construction, and store these in our large warehouse to help prevent delays caused by supply chain issues.
Our talented and experienced site crew are assigned to the job from beginning through the end for quality control and to move the process forward effectively.
In short, we’re as prepared as possible, though weather can play a part in potential delays when it comes to concrete pours or opening a roof for dormer additions. So do not get disheartened; while delays feel like ages when you are in the middle of a remodel, they are quickly forgotten when it is all done.
Sequencing is important in planning a bathroom addition as well, as we’re often limited by space, so we must juggle many trades doing their part, one after the other, which can mean a few days of nobody being at your house.
In a perfect world no issues arise, but we do not live in a perfect world. At Arciform, we pride ourselves on a team approach that invites all hands on deck and allows for a collaborative solution-based approach to tackling challenges if they materialize.
So please take this schedule outline with a grain of salt:
- Design and estimating – 3-5 months
- Purchasing and staffing – 1-2 months
- Site prep, demo, and framing – 1-2 months
- Sheathing, siding and roofing – 1 month
- Rough-in plumbing, electrical and HVAC – during the previous month
- Insulation, sheetrock and tile – 1 month
- Finish millwork, plumbing and electrical – 1 month
- Paint and final touch ups – 1-2 months

In Conclusion
The long and short of it is that many old homes need an additional bathroom, and there are many ways to achieve this. Be it a spa-like bathroom addition next to a basement gym or a sweet little space for a growing family tucked into an original sleeping porch, Arciform can help with design solutions, code compliance and a timely and quality-focused build.
We share our experiences so that you can make the best decisions for you, and we help make the construction process as uneventful and rewarding as possible, so that you can look back at the process with a smile while lounging in your new bathtub. If your new bathroom makes the existing bathroom in your vintage home pale by comparison, check out our remodeling guide on how Arciform tackles remodels of existing vintage bathrooms.
Your dream bathroom renovation is closer than you think. Let's start planning your project today.

For a 1950s daylight ranch in Southwest Portland Arciform transformed an unused bedroom into a dual primary bath and dressing room. Designed by the architect/owner, the cabinetry was built in Arciform's custom woodshop.

bath portfolio
FIND MORE INSPIRING IDEAS HERESee More Stories

