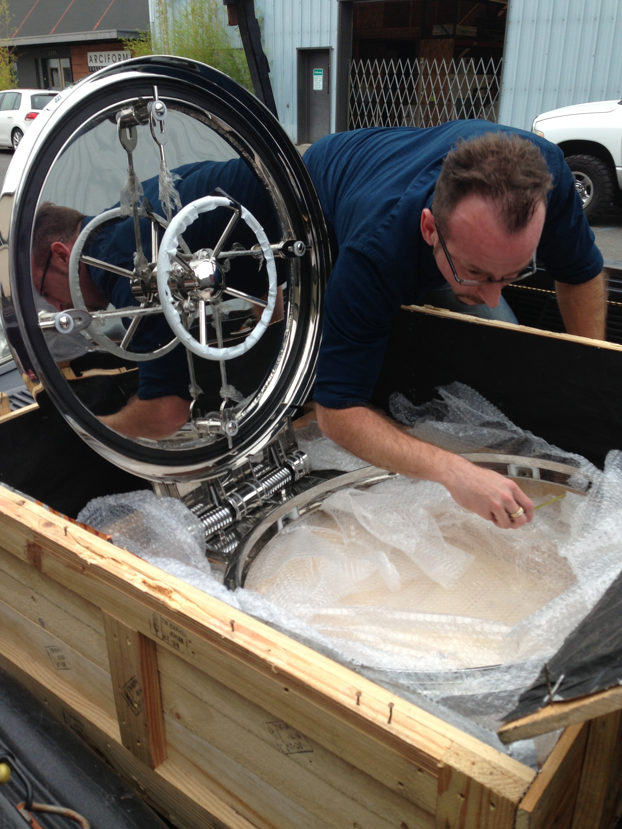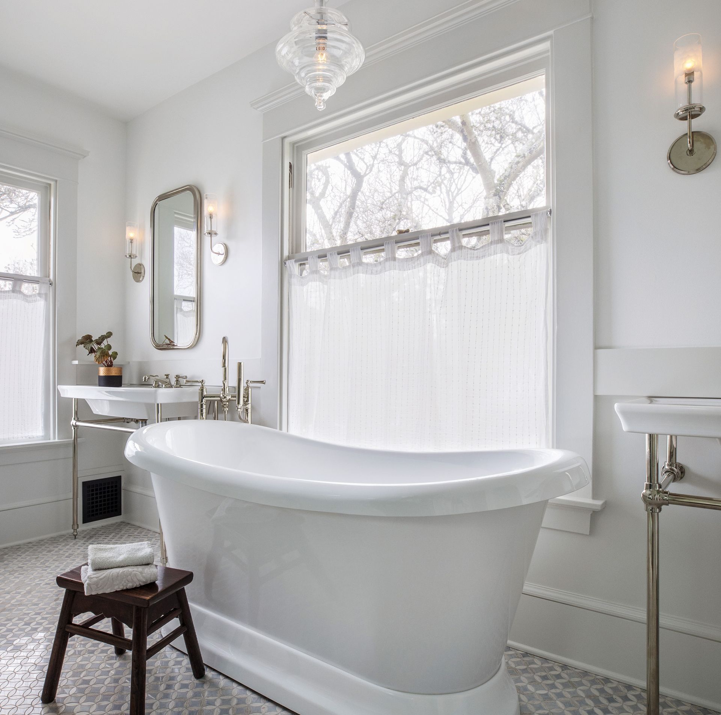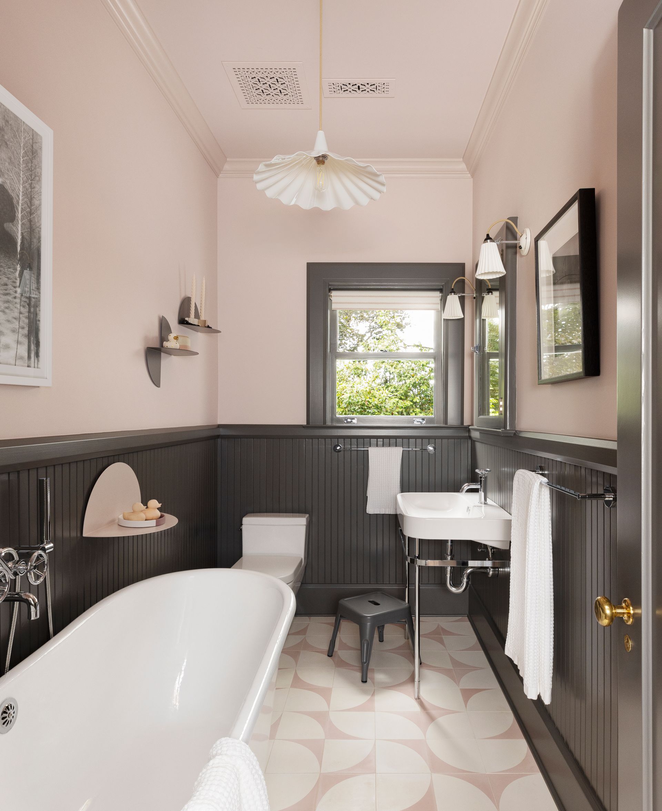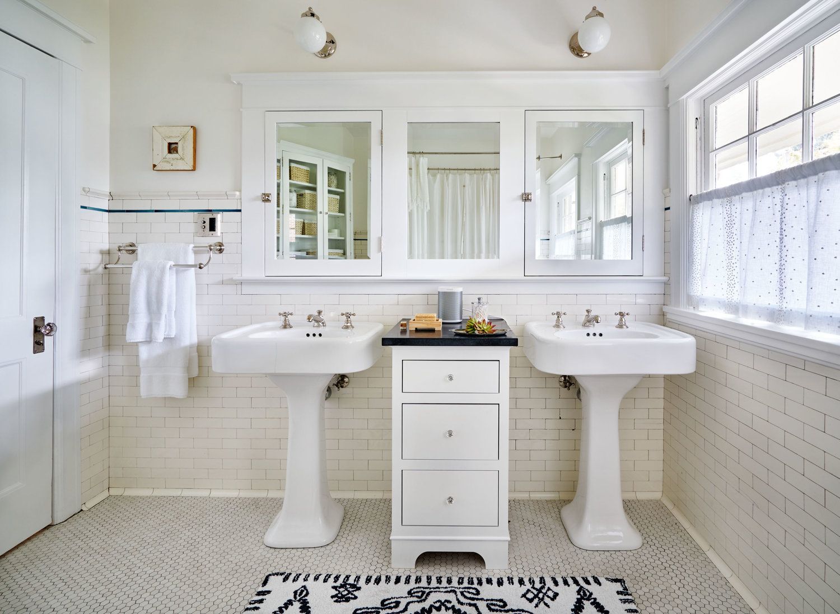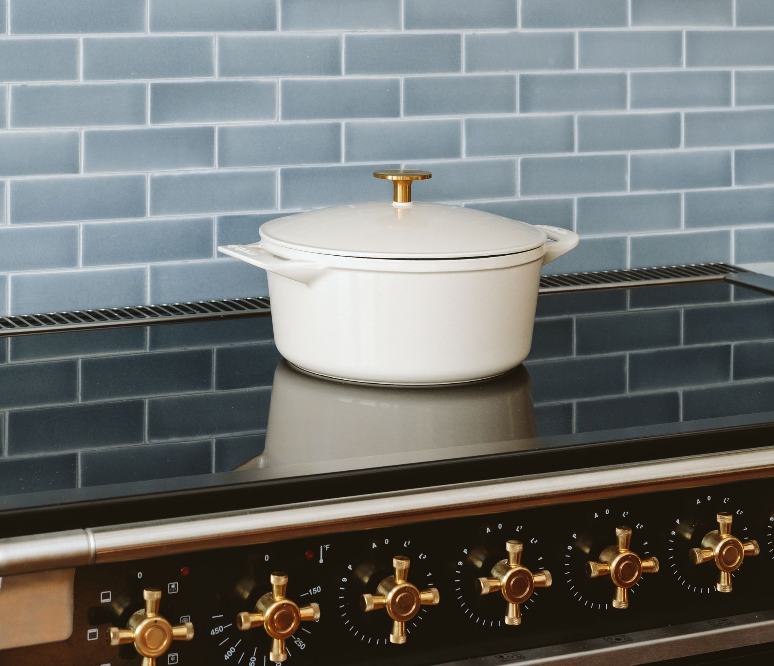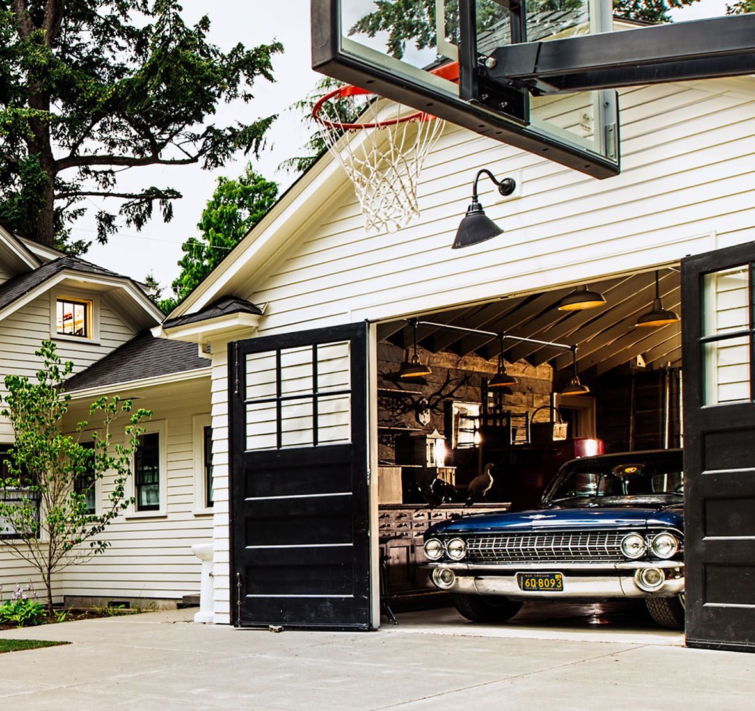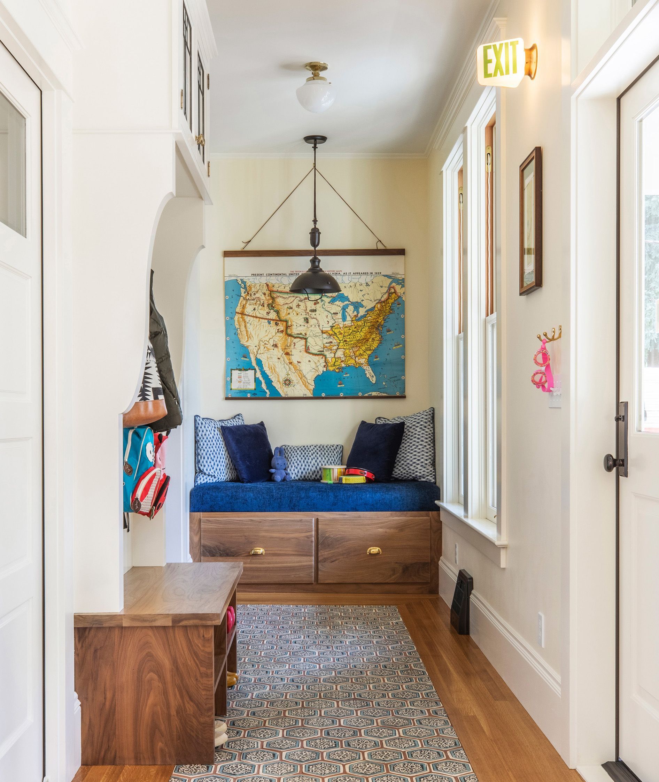As the fall weather turns mercurial and the schoolbags begin piling up on every surface, the urge to corral all that indoor/outdoor stuff into one tidy location can become overwhelming.
But where to put it all?
For one Arciform client, the solution was to build a small mudroom addition to their Sellwood Victorian, complete with a covered “study loft” balcony, secret doors and ingenious integration of salvage materials to showcase the creative, eclectic personalities of this busy family.
Here’s a look at that project in detail. What ideas and solutions can you apply to your own mudroom update?
This small addition packs a lot of design punch. Salvaged columns, railings and windows help the addition integrate with the quirky Victorian style of the main house, and a touch of gingerbread over the balcony adds whimsy and charm.
Glass entry doors maximize the natural light in the space, creating a warmer welcome than the home’s original side door.
Check out the ceiling in the space- it is assembled from salvaged cabinet doors!
We asked Arciform owner and designer Anne De Wolf how this particular idea came about. She explains,
I came up with the idea when I saw a bunch of cabinet doors at Hippo Hardware. I went back to our shop to ask if we had some extra doors, which of caurse we had. The challenging part was the layout- each door was a different shape and size! But the result was so fun it was worth it.
Another cool feature of the project was the addition of “secret doors” that were invisible from the exterior but provided the kids their own fun way to enter and exit the space. the doors also create a convenient way to stash lacrosse equipment, gardening tools and other bulky items directly into the mudroom space.
We asked Anne: What inspired the secret doors? They are such a cool idea!
This was the client’s idea as the parents and the children have very active imaginations and are very playful.
The final fun touch to the space was the inclusion of a ‘study loft’ balcony. This all-weather reading and study nook gives the kids room to stretch out with a good book or a tricky assignment, while keeping their imaginations fueled with plenty of fresh air and a great view of the neighborhood.
Arciform owner/designer Anne De Wolf suggests that this family’s approach to the project has good lessons for anyone contemplating a mudroom renovation. She explains,
The mudroom is a great space to let out your inner artist as it has “permission” to be a fun, functional and informal sort of space.
We’ve been delighted to help this family address a practical back-to-school issue with an inspiring and playful solution that fits both their family’s personality and the unique style of their Sellwood Victorian home.
Their next project? A Jules Verne inspired roof deck and play loft, complete with submarine hatch.
We can’t wait to show you the pictures of that one!
See More Stories







