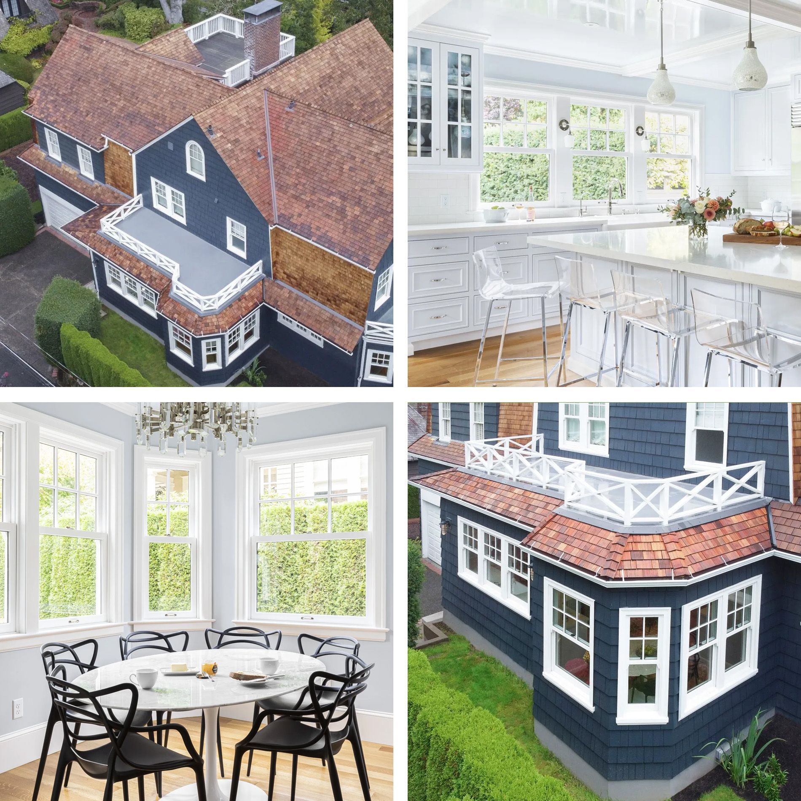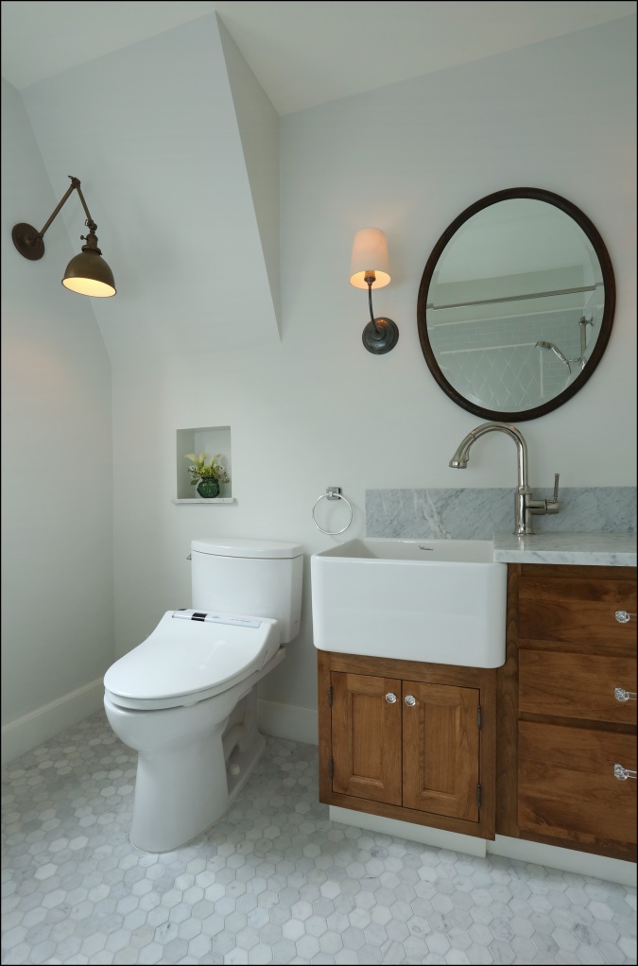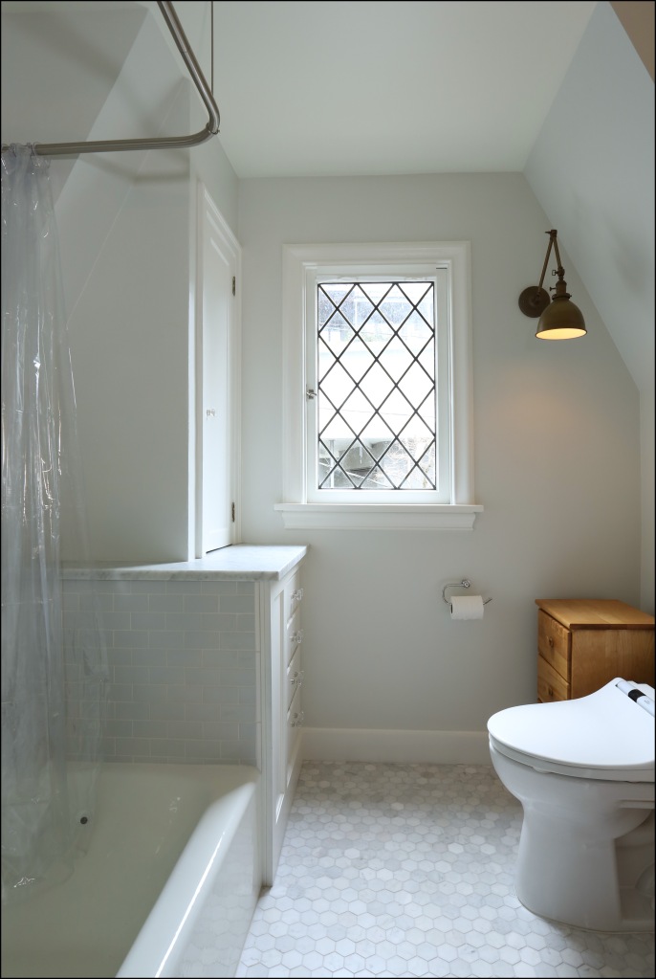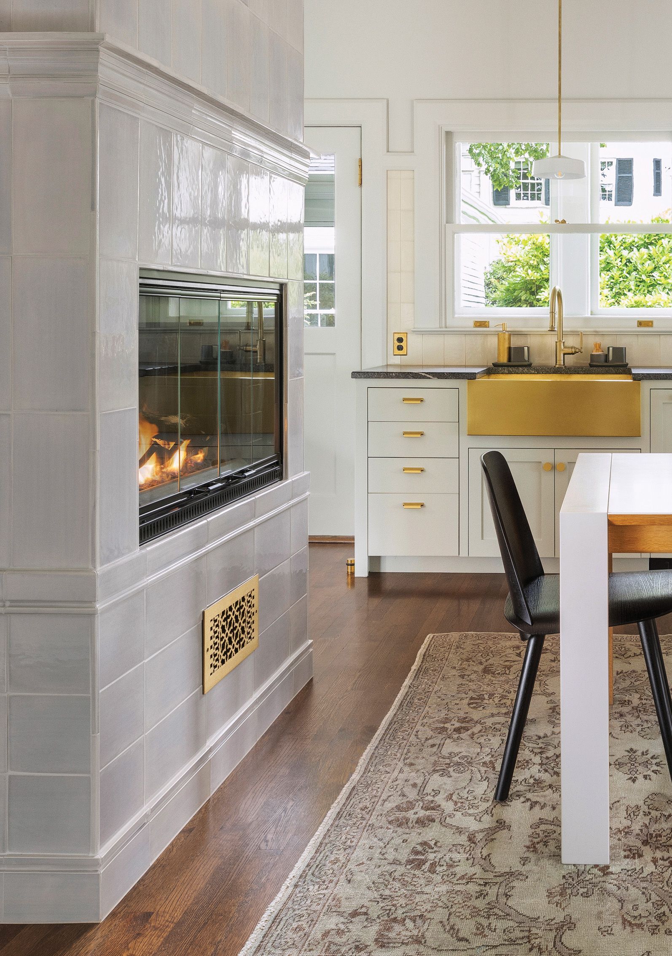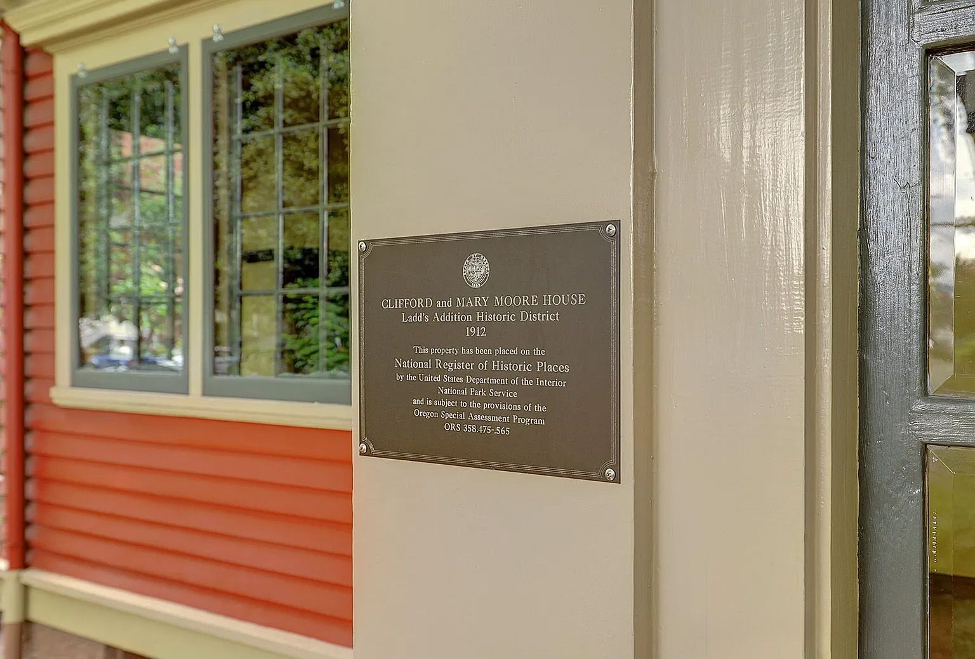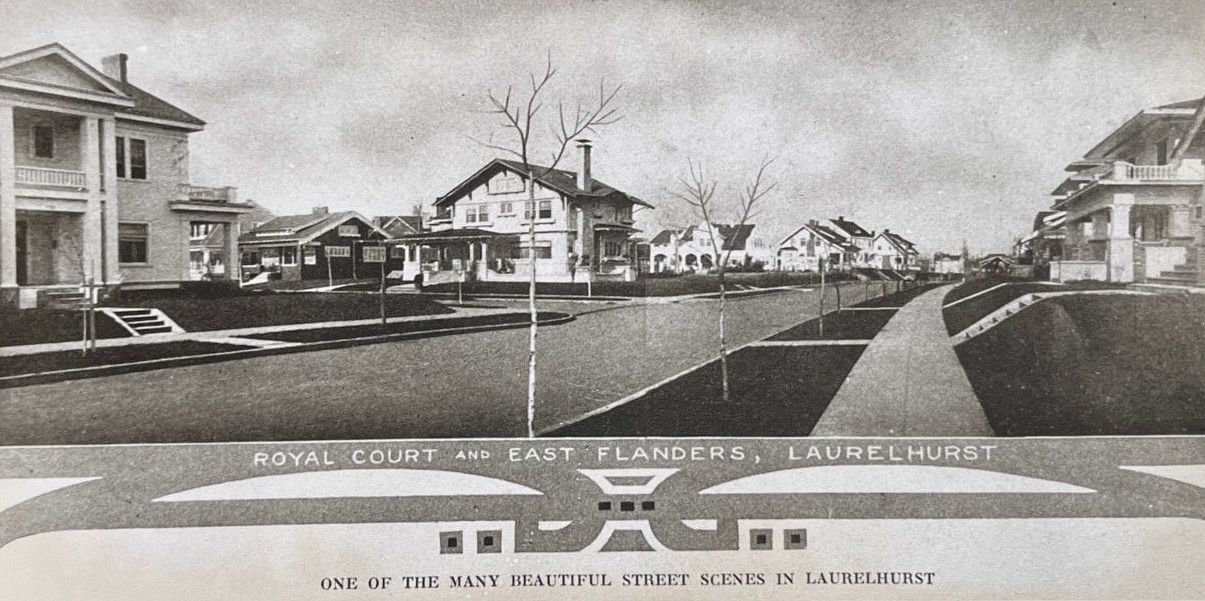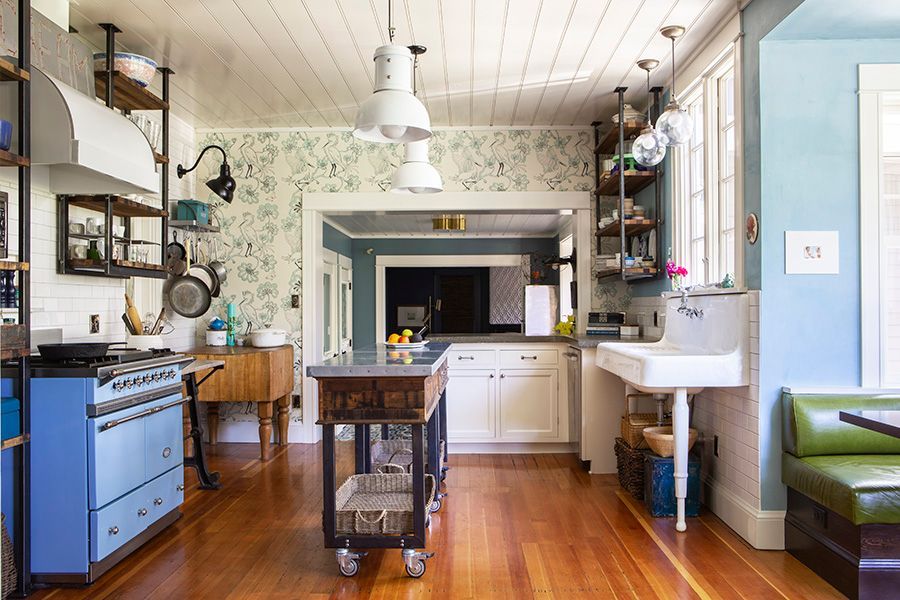We recently completed a matching pair of upstairs bathroom renovations for a NW Portland client who needed a little elbow room in a fairly small footprint. Here’s her “client’s eye view” of how it all came out.
1. What were your goals with this bathroom renovation?
We needed to update both baths. The shower bath especially needed a larger showering area and both baths needed updated electrical and plumbing, not to mention a new look. We also had a large Turkish-style tile arrangement that we wanted to incorporate into a wall of the new shower.
(Here’s a look at the shower before the renovation. With a glass door that swung into the shower alcove you can see it was quite a tight fit!)
2. What were some of the challenges the project faced and how did you address them?
The biggest challenge was enlarging the shower area without knocking out all the nearby upstairs walls and re-doing the much of the upstairs. This was achieved by much careful measuring and communicating within the design and project implementation team. In addition to Anne, [Project Manager] Adam made sure the plumber, electrician and inspector made it work. Because of the tight space, lovely and suitable sinks and light fixtures were found. Also new cabinetry was specially designed to work effectively with existing built-ins.
Here’s a look at the fixtures in Bathroom #1.
And bathroom #2…
3. What is your favorite part of the completed bathrooms?
It’s a pleasure to get clean again in simple but elegant surroundings. Showering in the open and lighter shower area feels great. The more sublime soaking experience in the tub speaks for itself. Both bathrooms offer privacy and yet feel more spacious than before.
4. Tell us about your experience of working with Arciform.
Mostly gush, gush, gush!
See More Stories
