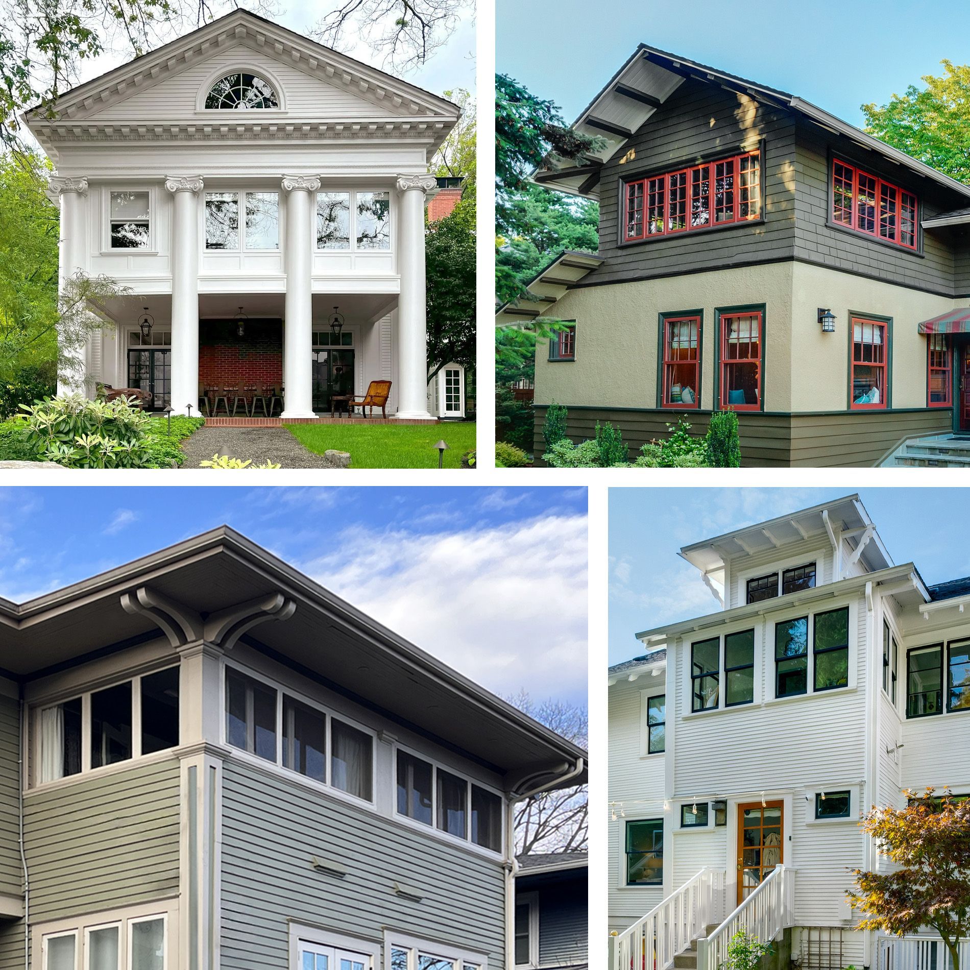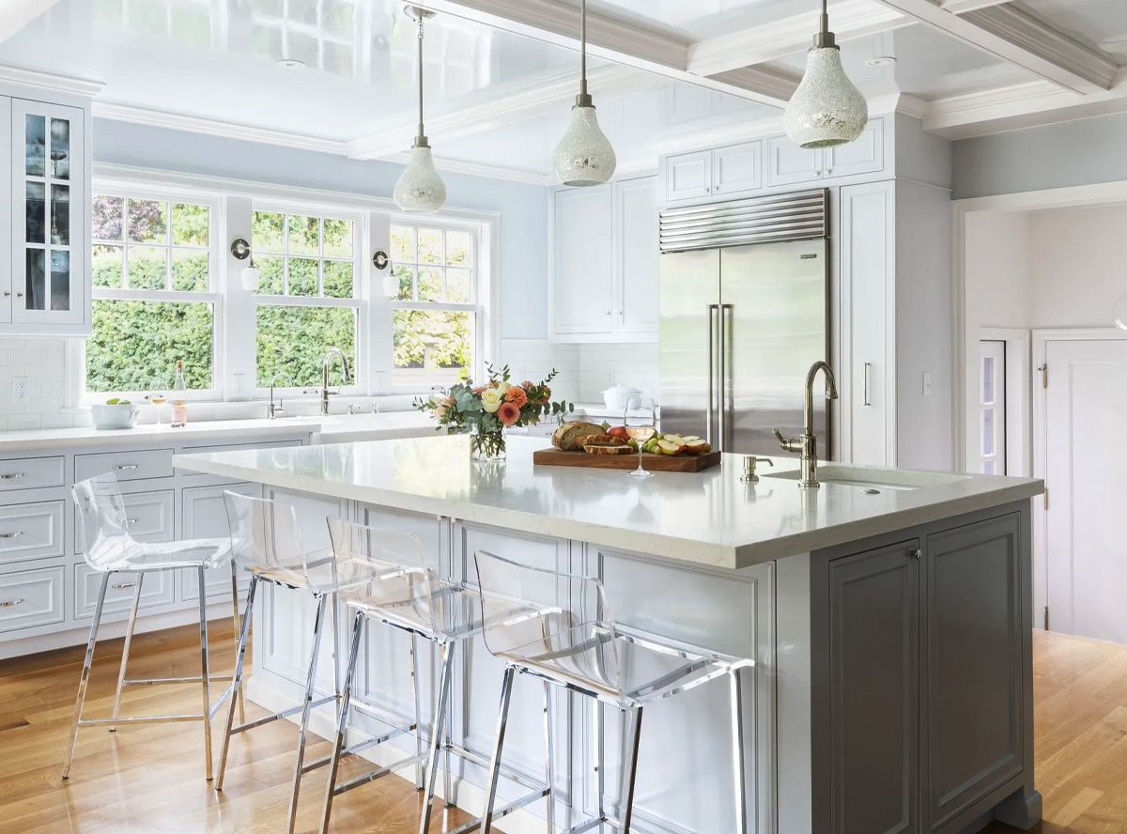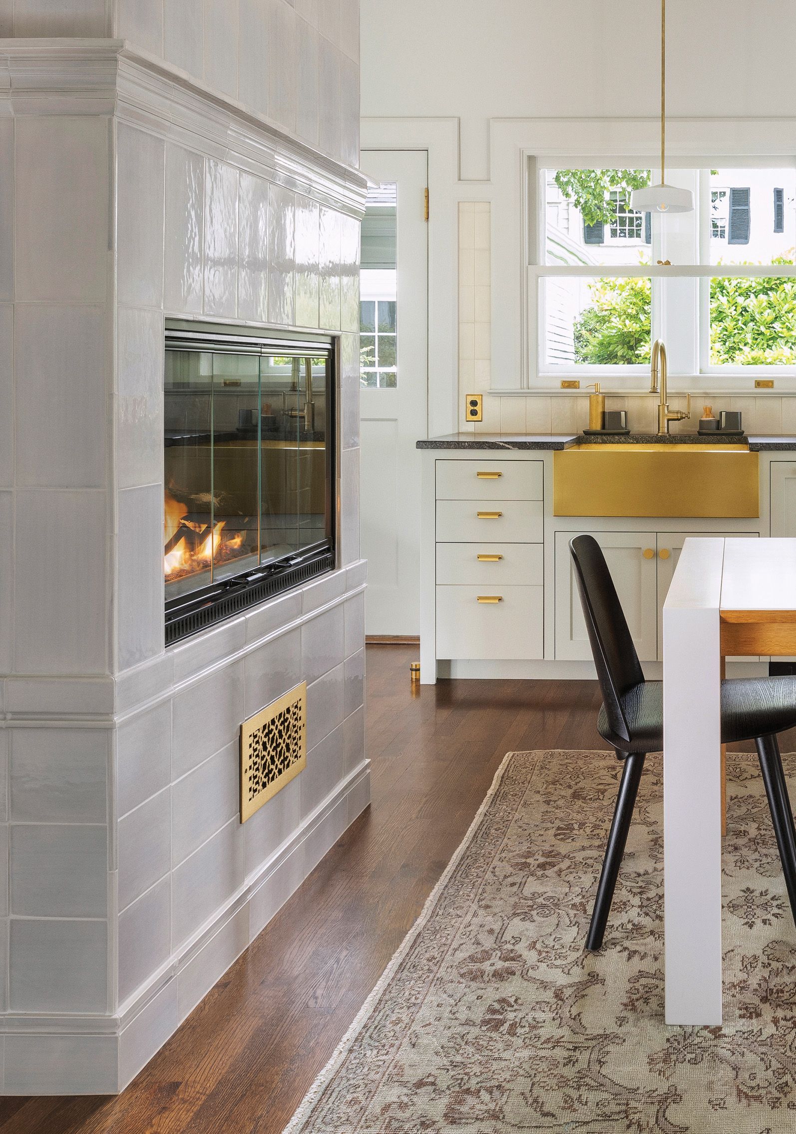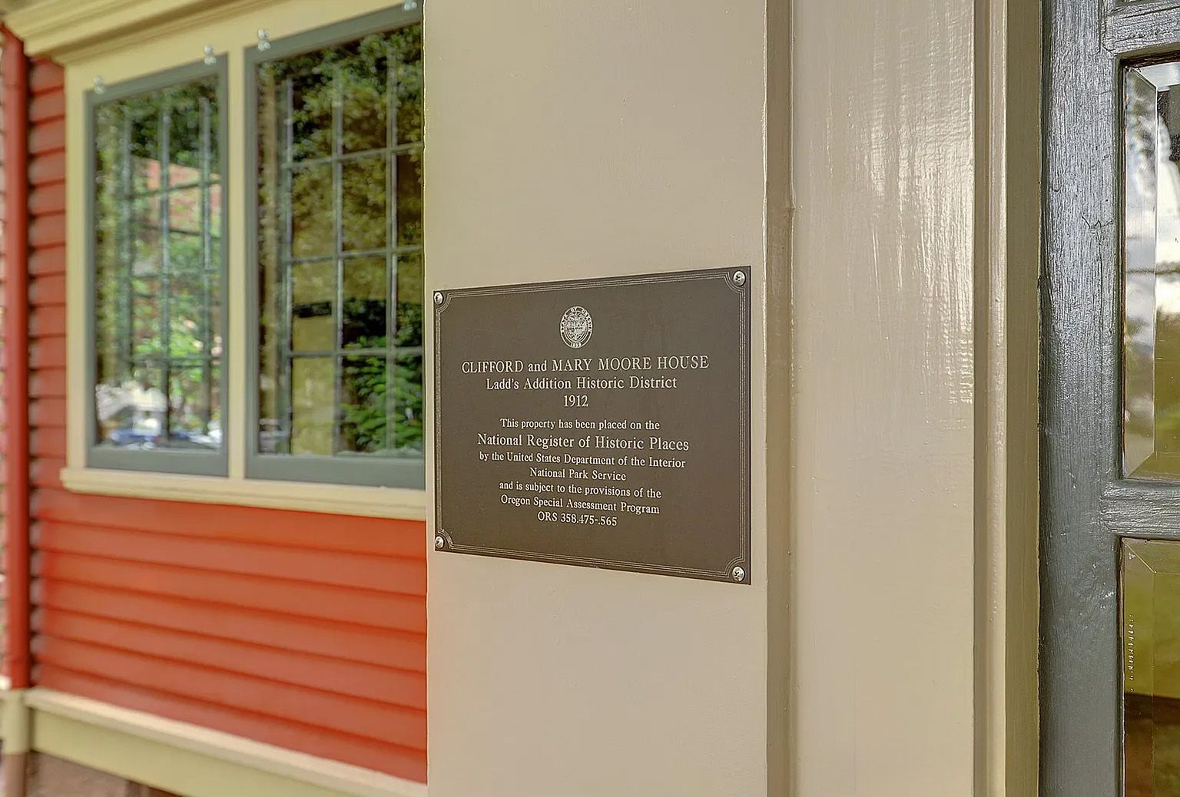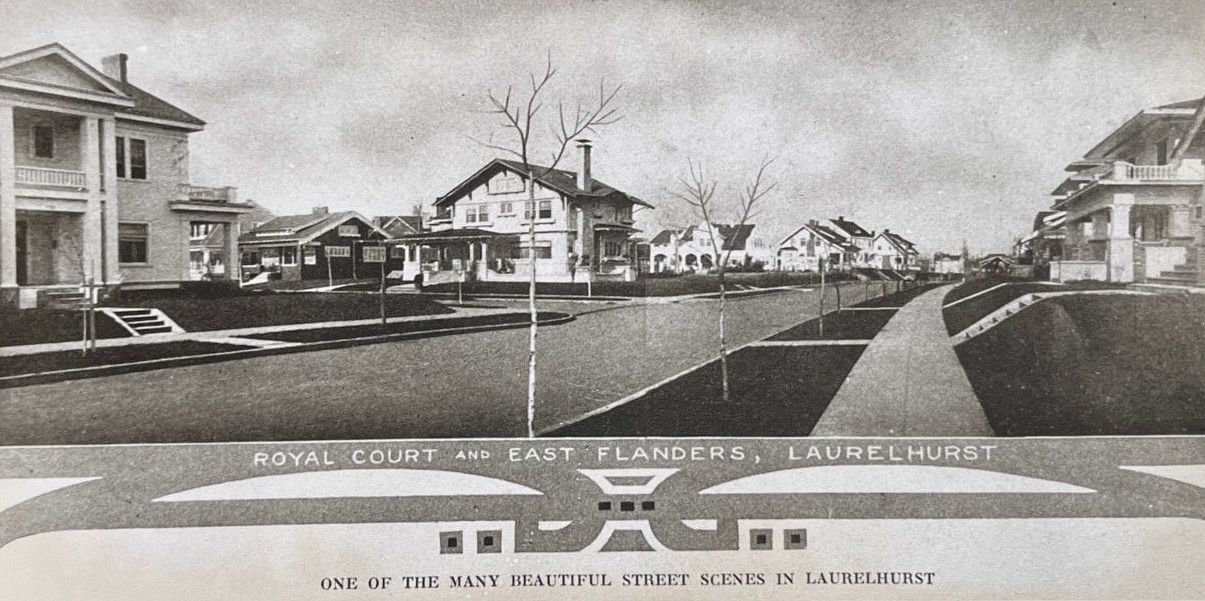Dan Volkmer, Portland real estate agent with 40 years’ experience specializing in historic homes, and Anne De Wolf, principal designer at Arciform, have had a symbiotic relationship since the early years of Anne’s career. Through the years, Dan has referred many-a-client to Arciform, as they are a premiere design/build team in Portland for restoring period homes.
When Anne and Richard De Wolf (Anne’s partner and the founder of Arciform) were searching for their own historic Portland real estate, Dan was their go-to man. When it was time for Dan and Frank to renovate their 1907 Craftsman, Anne was their first choice, with her reputation for historic expertise in various architectural styles and an uncanny ability to incorporate unusual architecture and hidden storage into her projects.
This is where the story gets interesting. Normally, a renovation is a collaborative event between designer and home owners. Because they fully trust Anne’s eye, Dan and Frank decided to give her carte-blanche with their kitchen design. Not a single paint color nor piece of hardware to preserve was chosen by the homeowners. This remodel was 100% Anne De Wolf’s design.
Their home is known as the S. Morton Cohn (Cohn-Sichel) House, which is listed on the National Register of Historic Places. The registry requires them to keep the facade true to original colors and form – there is no requirement to retain historical features for the interior. Dan and Frank, with their love of older homes, wanted to restore the kitchen to better-than-the-original form.
Growing up in Ohio, Dan has an innate love for older homes, as the state is known to have many majestic Italianate structures. To restore their home true to the era but with a modern flair, Anne was his sole choice when selecting a designer. They share the opinion that “every home has a story”, not to mention that, through their longtime business relationship, they had built a mutual trust.
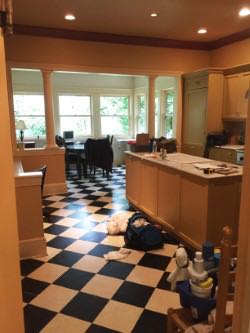
A capture of their kitchen before demolition

Cabinets before
The original stained fir cabinets and marble counters were a few of the items chosen to salvage for reuse.

Replicated cabinets
Versatile Wood Products matched original details for the new cabinetry.

Anne seen here relaxing in the mudroom remodel. Encaustic hex floor tile was chosen for this busy passageway. New doors were added to the back patio.

The new island provides ample storage and is a gathering spot for food preparation or catching up at the end of the day.

Seen here are the restored original cabinets and salvaged Carrara marble. The 30″ gas range is by Wolf from Eastbank Appliance with a custom hood cover. New cabinet hardware by Restoration Hardware. Adorable Watson gets Anne’s attention.

Pendants and ceiling mounted lighting by Rejuvenation

Unique storage solutions are among Anne’s most appreciated details. Where paper was once piling up, this custom-made, reclaimed wood magazine/newspaper rack alleviates the mess.

Another well-loved feature of Anne’s design is this handy nook: a perfectly-placed surface for putting groceries away. She sourced the w allpaper through www.walnutwallpaper.com

Picasso said, loosely, “In order to break the rules, one must first know the rules”. Typically, painted kitchen cabinets of the era would be a shade of white. Anne chose to bend the rules and infuse some color with a heron blue/grey to complement the encaustic hex tile in the adjacent mudroom. For the new backsplash, Tempest Tileworks’ 2×4 tile in milk white pairs beautifully with the salvaged Carrara counters, and Anne added a butcher block prep area at the end of the cabinet run.

Seen here are some of the fine details by Arciform's cabinetry craftsmen. Drawers are made from sustainable bamboo and faced with quality wood. Drawers slide smoothly and shut with a soft close mechanism.
See More Stories

