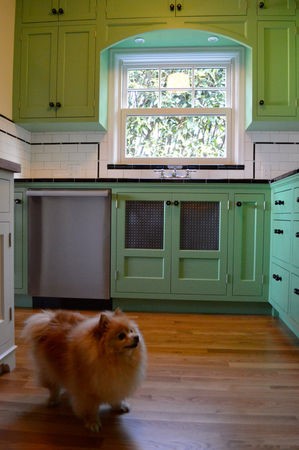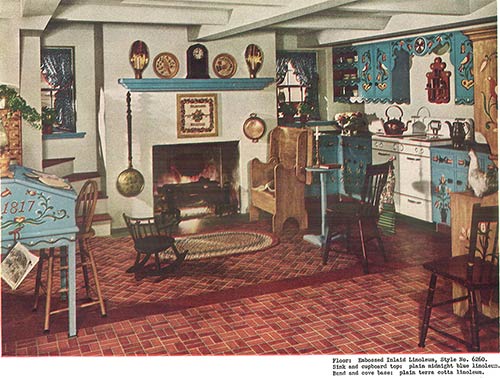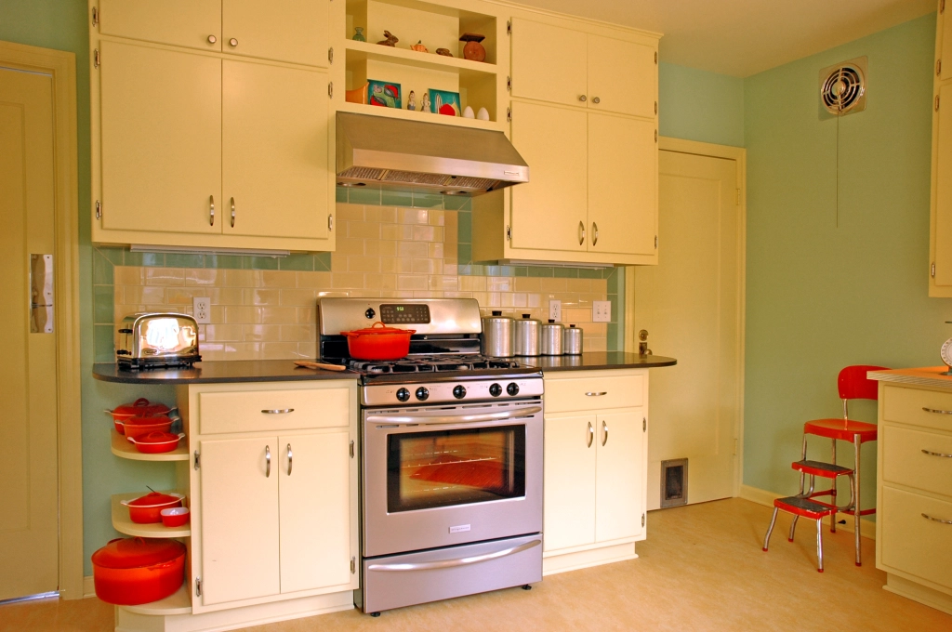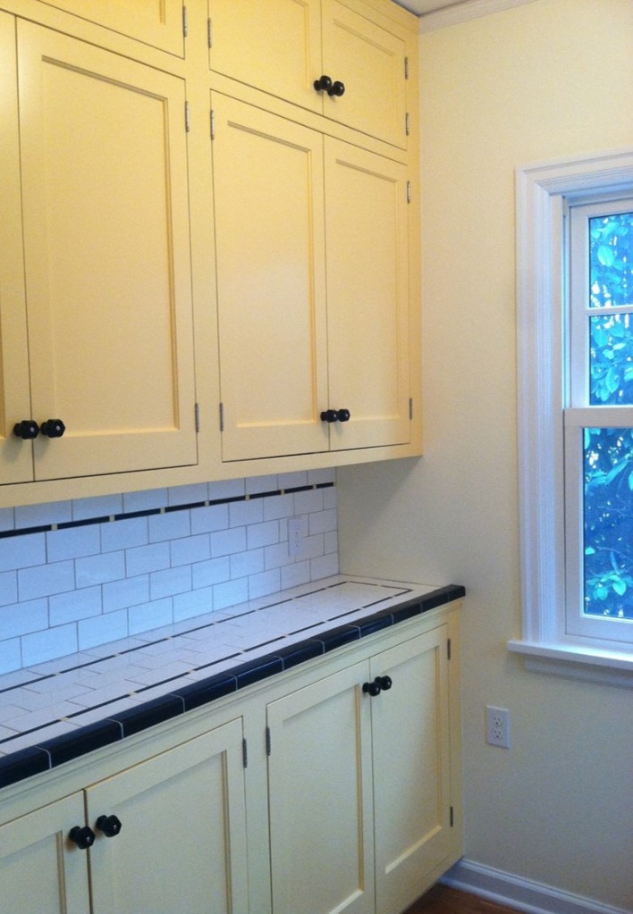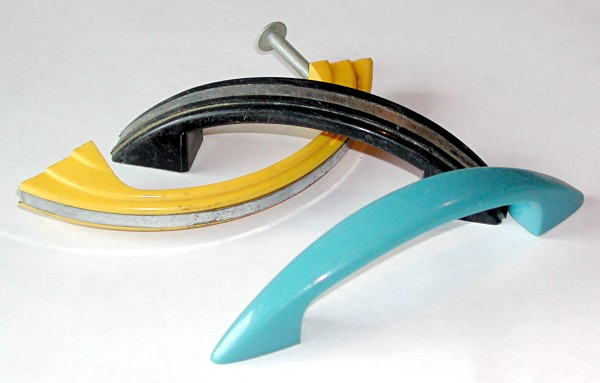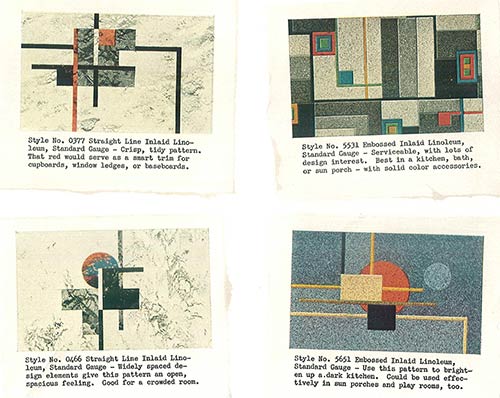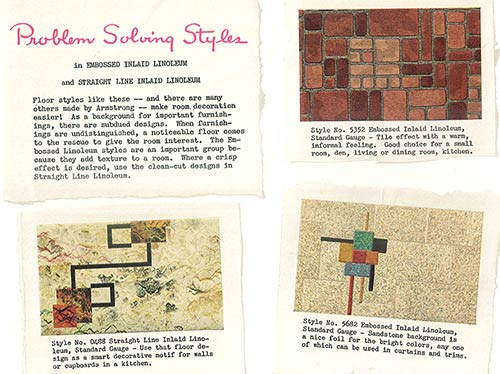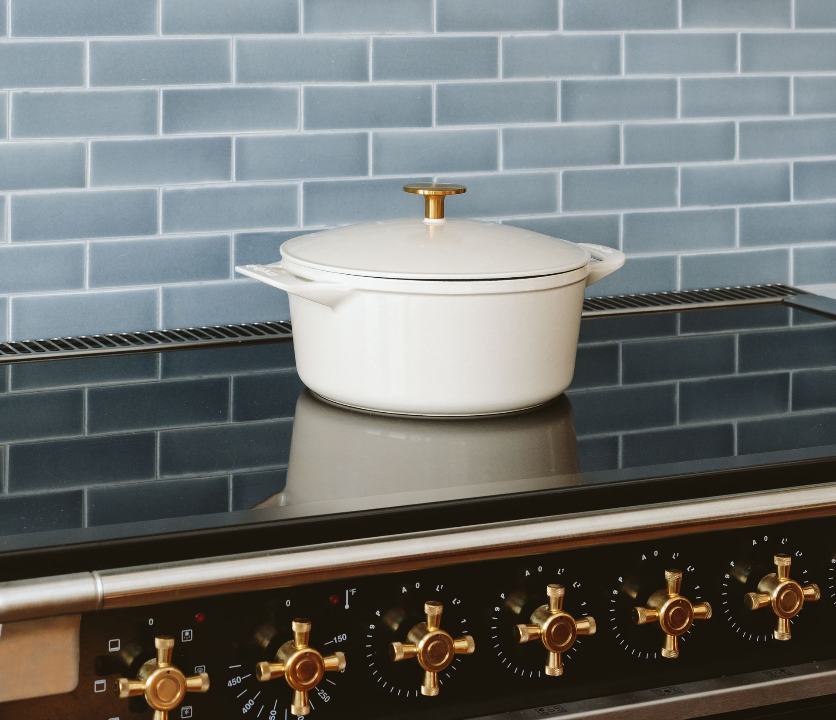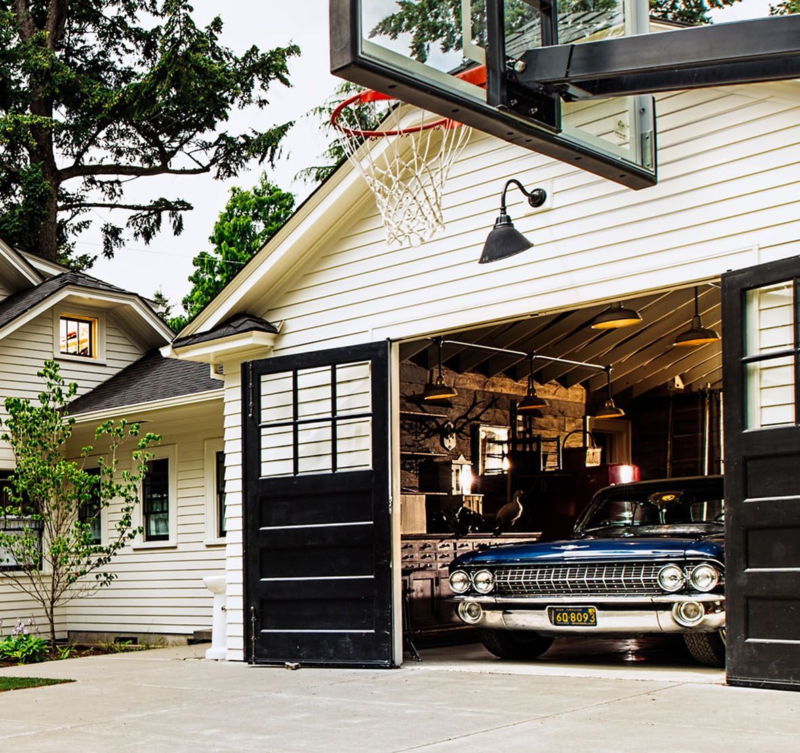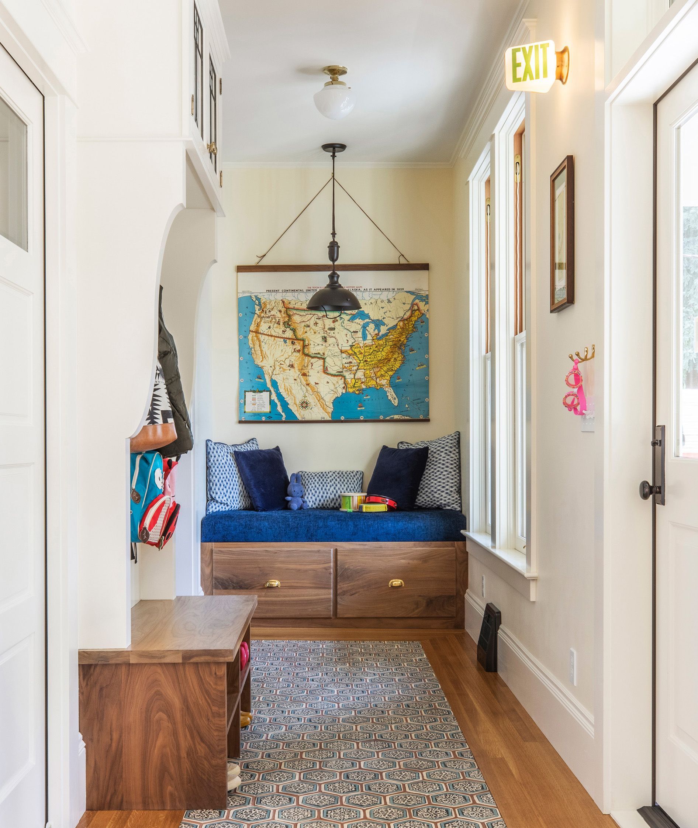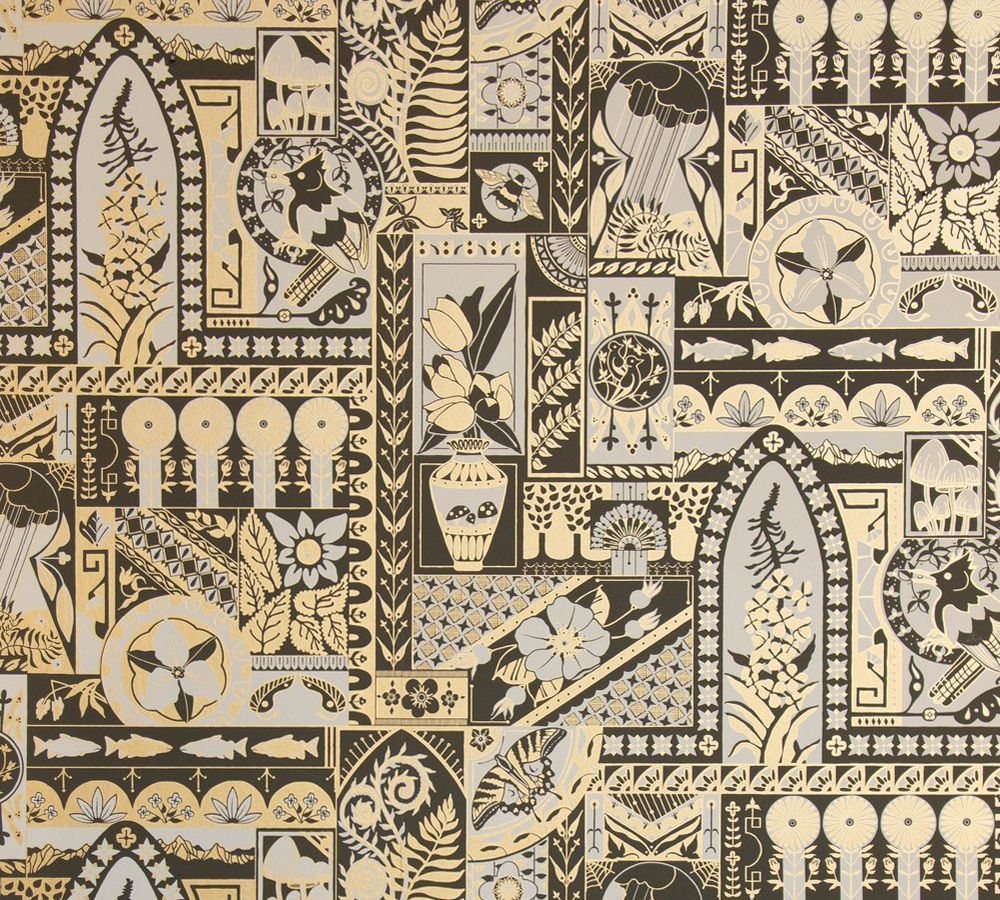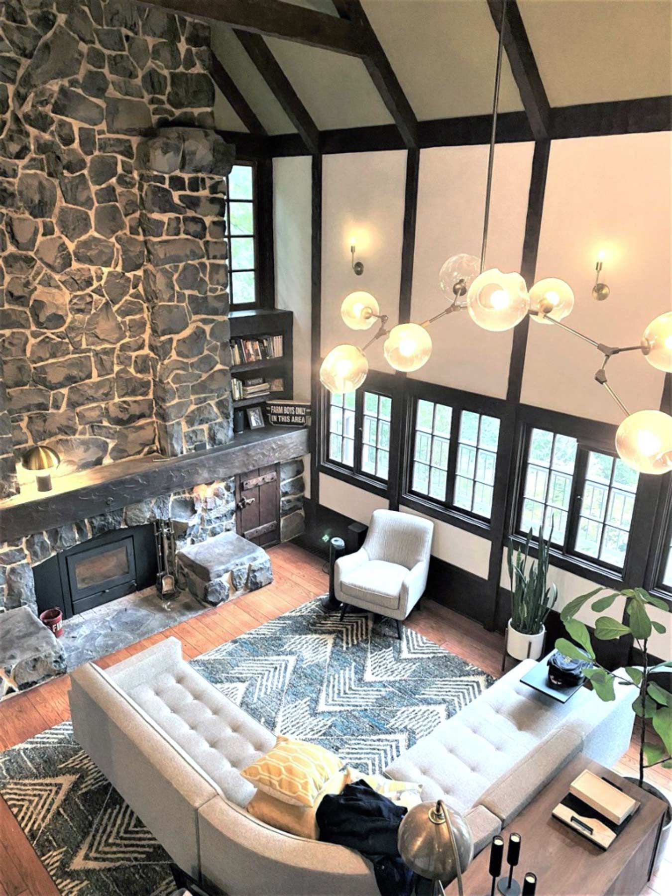Period Perfect Kitchen: the 1940s
If you have a 1940s house, it most likely falls into one of two categories: Pre-War or Post-War.
The 1940s pre-War kitchen borrowed from the ’30s with its cheerful prints and focus on white, sanitary spaces.
The post-War kitchen benefited from the huge influx of returning soldiers who got married and set up housekeeping . It also shows early signs of the manufactured product boom that was to come in the ’50s.
This kitchen designed by Kristyn Bester showcases the bright colors and decorative glass knobs that came into vogue in the ’40s. The mesh panel doors are exact replicas of their 1940s originals. The scalloped apron above the stove is also a replica of the original, showcasing some of the charming details common in the era.
Bright colors: Cabinets, walls and counter tops were often in cheery, vivid contrasting colors… a departure from all white cabinets and counters of the sanitation-obsessed ’20s.
Mixture of full-inset and half-overlay cabinets: A common cabinet style for the era was the “half-overlay” style, where the cabinet doors and drawer fronts would overlap the frame of the cabinet slightly while still showing a strip of the front of the cabinet (like in the kitchen above). This style would usually make use of the ball tip hinge which was installed to be visible on the exterior of the cabinet.
Below you see an example of the “full-inset” cabinet doors that were also common during the period. This style would feature cabinet doors that were designed to fit exactly inside the cabinet opening and appear flush with the cabinet face frame when closed.
Tile counters: Decorative tile counters and backdrops are seen during the forties, often with strongly graphic patterns and pops of color.
Enameled appliances: Enameled metal appliances continue to be popular in the ’40s and would often feature the bold colors favored during the era.
Bakelite drawer and door pulls: The deco influence of the ’40s is most clearly seen in the prevalence of bakelite drawer pulls that often had an art deco design element.
Printed linoleum floors: Another way pattern and charm were added to the 1940s kitchen was through the use of printed linoleum floors. Some patterns were simple faux stonework while others would incoporate a graphic motif.
Would you like to renew your kitchen’s 1940s charm? Our designers can help you integrate modern conveniences while including style elements that fit the era of your home. Schedule a design consultation to begin planning your own perfect kitchen here.
See More Stories


