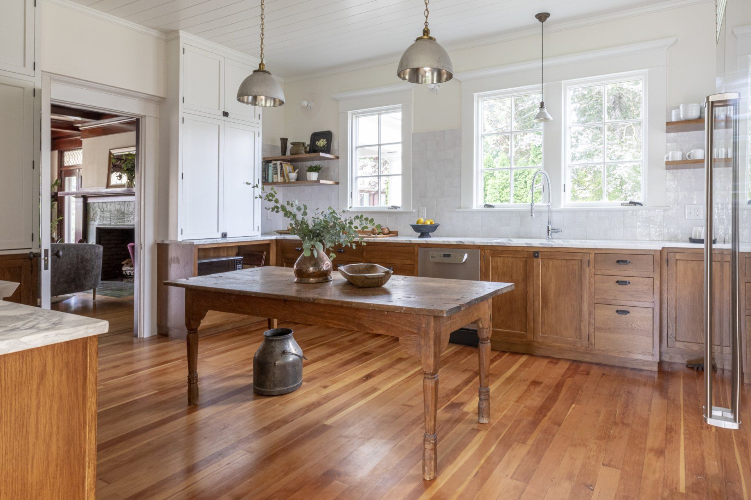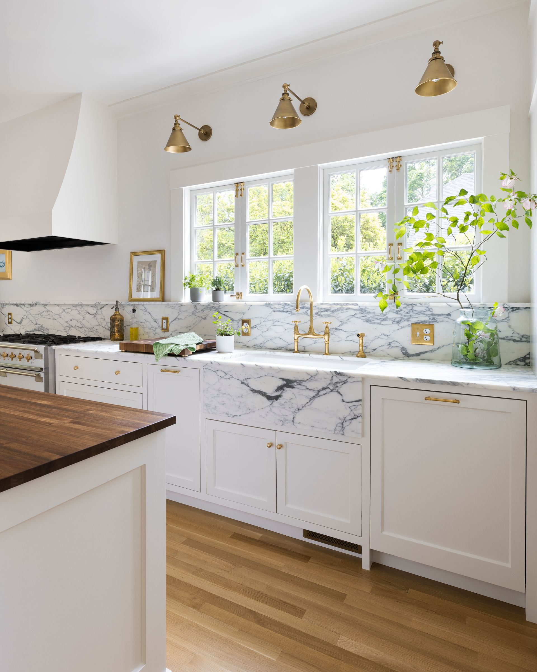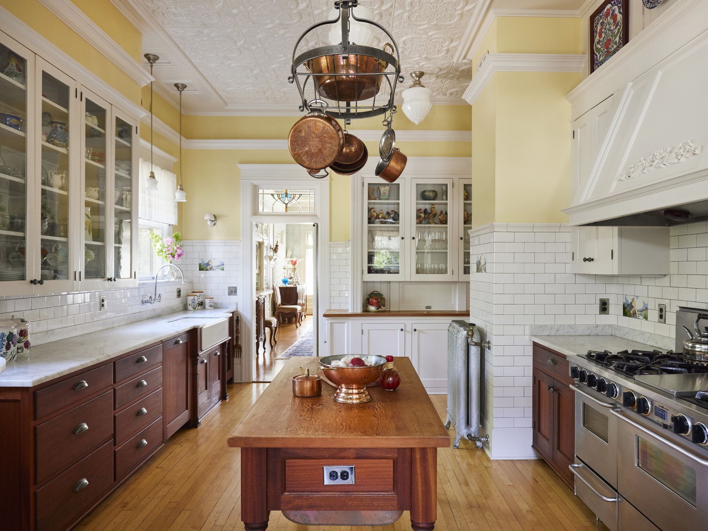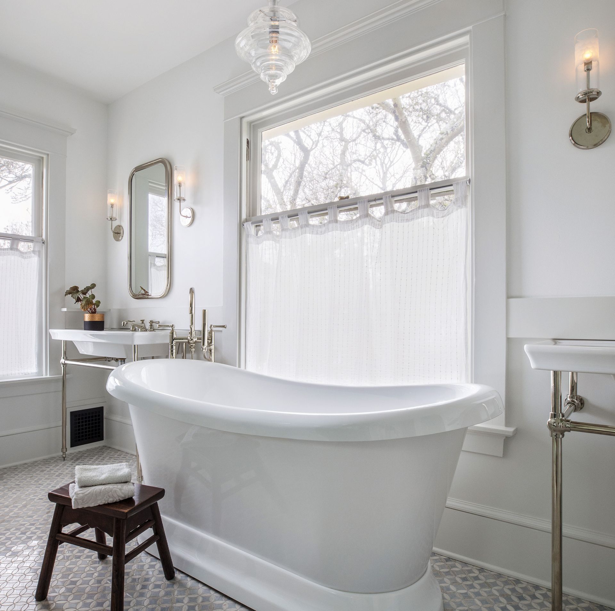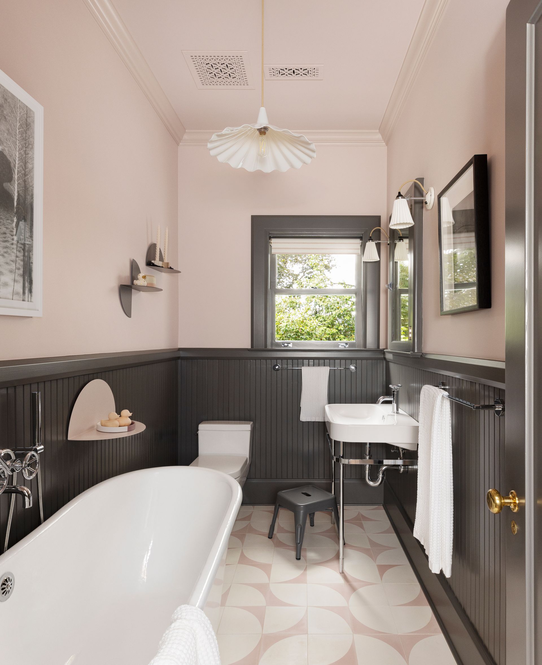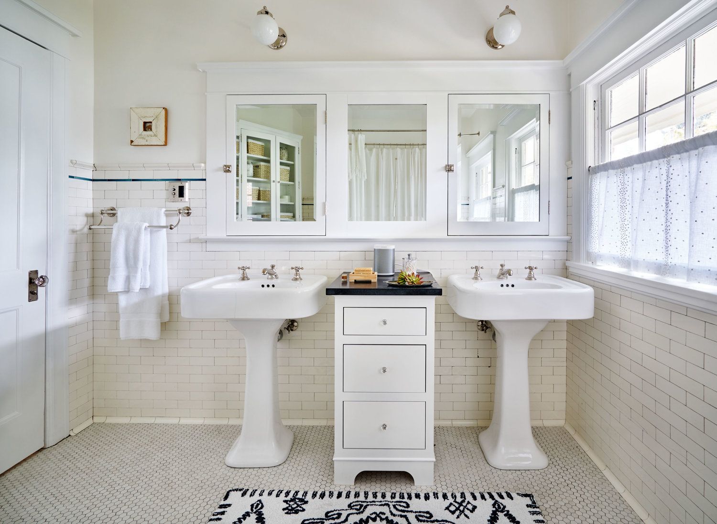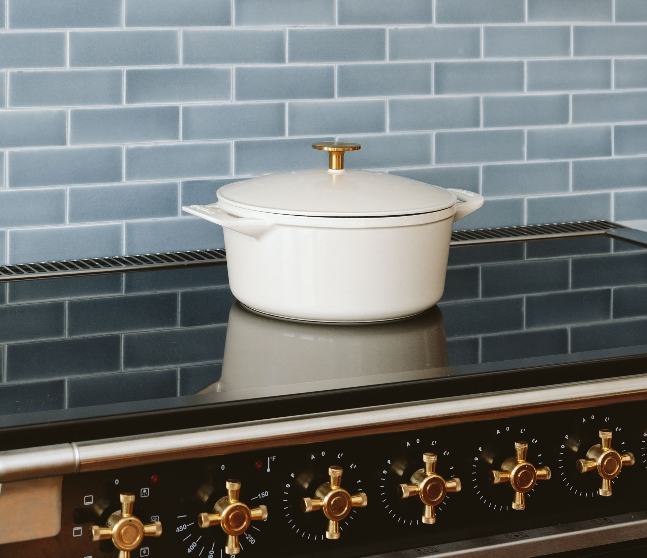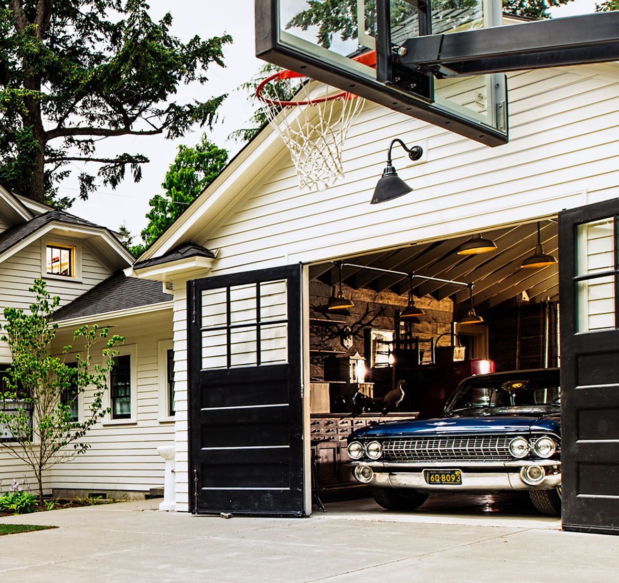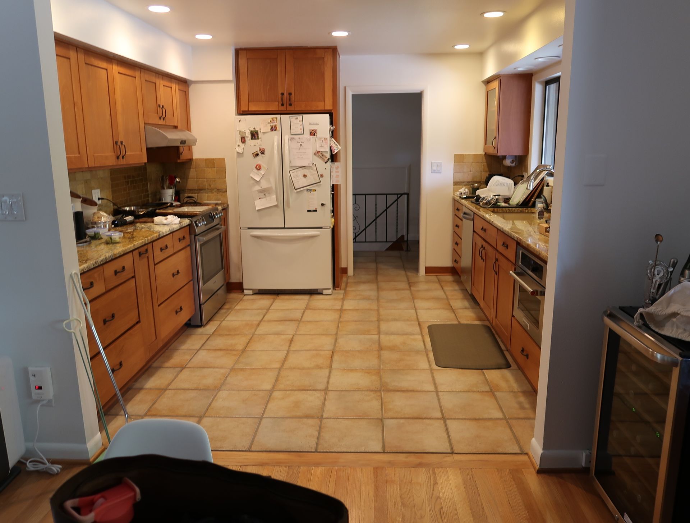
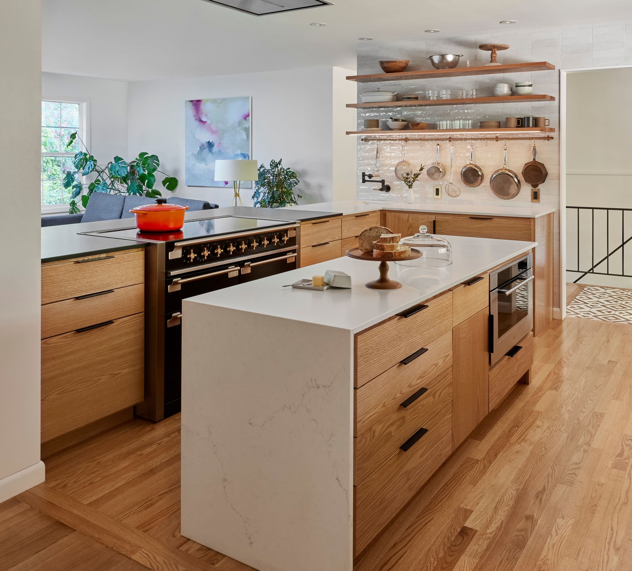
This 1960 Mt. Tabor ranch illustrates the dramatic benefit of opening the kitchen to the main living space.
What’s considered an open kitchen? That’s a good question. Is it open and airy because it has few, if any, upper cabinets and lots of windows? Or is it open to other spaces? For the sake of this conversation, we’ll look at it from a space-planning perspective—how the kitchen connects to adjacent areas like a dining room, pantry, or garden.
Having a separate kitchen was a privilege enjoyed only by the wealthy until the end of the 19th century. With the advent of indoor plumbing and electricity, home design began to change.
We’ll focus on kitchens in homes built when Portland became prosperous at the turn of the last century.
Formal spaces for entertaining added a sense of sophistication, so most vintage Portland kitchens were tucked into the back corners of the home, shielded from view with walls and doors. The cook would prepare meals and manage cleanup and storage in isolation. While these vintage kitchens often had charming built-ins, pretty tile, and sweet light fixtures, they were closed off and designed primarily for putting food on the table.
While not entirely open, the kitchens of Portland’s Tudor and Colonial homes began to open up a bit around 1925. By the 1930s, small eating nooks were becoming a common feature—these alcoves, accessed through arched openings, provided easy serving of simple meals and a social aspect.
As appliances evolved to manage cold storage, dishwashing, cooking, and venting, it became popular in the 1960s to open this workspace to the social areas of the home. Mid-century kitchen designs often had fewer walls, and so did the dining and living rooms. This shift reflected lifestyle changes as well as new building techniques being explored. Open floor plans became a common option for mid-century homes in Portland.
So when today’s homeowners look at remodeling their vintage kitchens, opening up the space for better socializing is often at the top of their list.
Expanding a Bungalow kitchen by creating larger doorways, adding pass-throughs, or removing walls entirely are all popular considerations. The degree to which we visually connect a Colonial kitchen to an outdoor sitting area, a pretty pantry, or a dining room can greatly affect the period-appropriate aesthetic of the space.
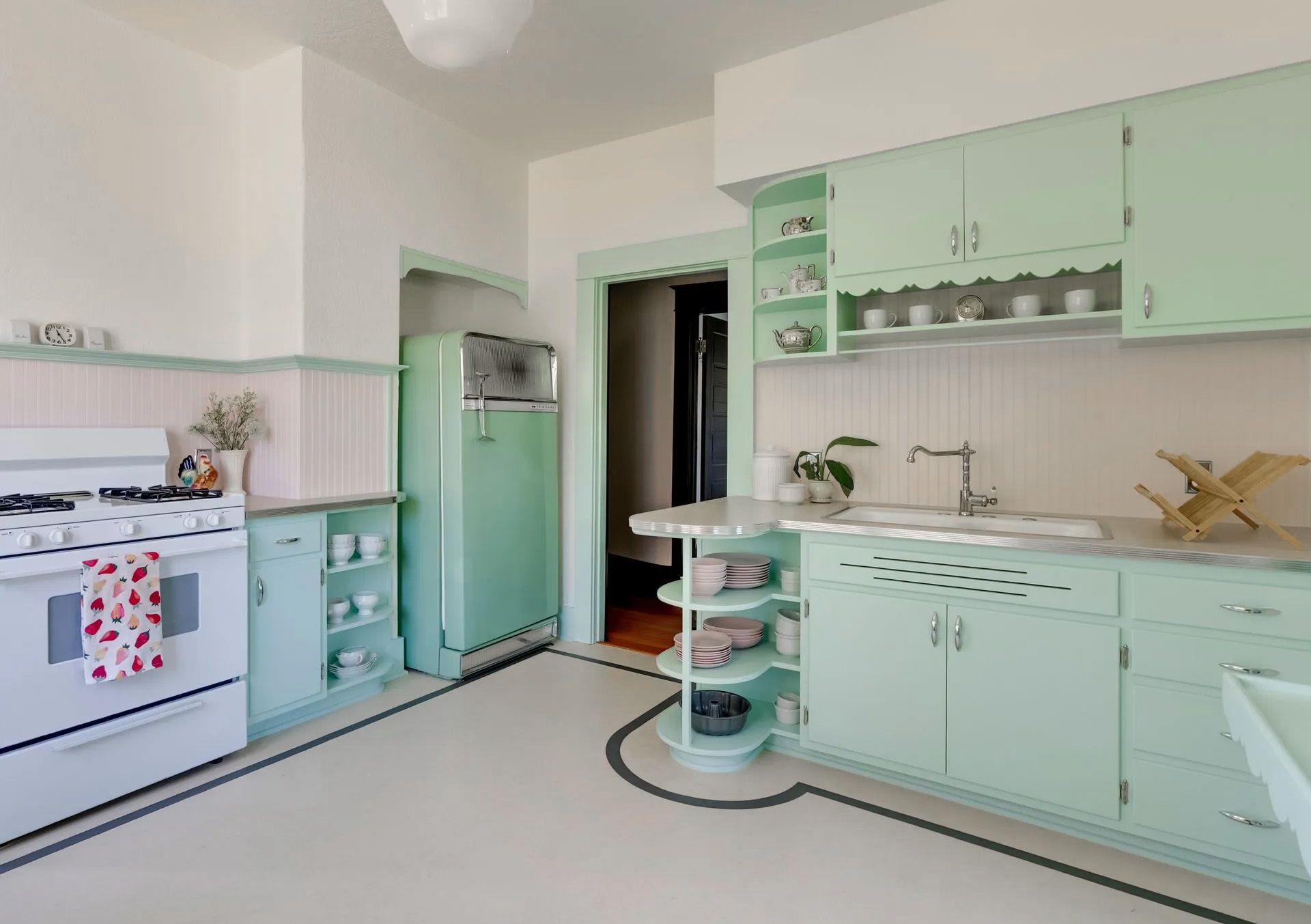
Open Kitchens Bring Light and Flow to Dark Vintage Homes
Creating a more open kitchen in a vintage home can transform formal, dark rooms into casual, light-filled spaces. Often, Portland’s vintage homes are built close together, so even large bay windows in dining rooms can be shaded by neighboring structures. Opening a wall between a Craftsman kitchen and dining room—or a Colonial kitchen and the garden—can bring light back into the center of the home.
Removing even a section of wall can create a sense of spaciousness without actually increasing the footprint. And perhaps most importantly, creating an opening allows people in different spaces to visit with each other.
In many vintage Portland homes, basement stairs block views and accessibility to the backyard. In today’s world of barbecues and backyard gatherings, reducing the visual impact of those stairs—or even relocating them—can have a surprisingly positive effect.
When removing part or all of a wall in a vintage home, there are several details to consider beyond the usual suspects like plumbing lines, electrical wires, ducts, and structural function. We also need to think about how the architectural details will adapt to the new space:
- Do we want the formal dining room, with its wainscoted walls and box-beamed ceilings, to be entirely open to the Craftsman or Colonial kitchen, or do we prefer a smaller, framed opening?
- How should we apply millwork to tie these spaces together?
- If arches are a feature in a Portland Tudor, should the new opening echo that curve?
- How will the hood surround, refrigerator, or cabinetry look when viewed from the dining room?
- How do we integrate the basement stairs if their surrounding walls are removed?
- Should we remove the original buffet—the focal point of many Tudor dining rooms—if it shares the wall with the kitchen we’d like to open?
In essence, what do we want our line of sight to be?
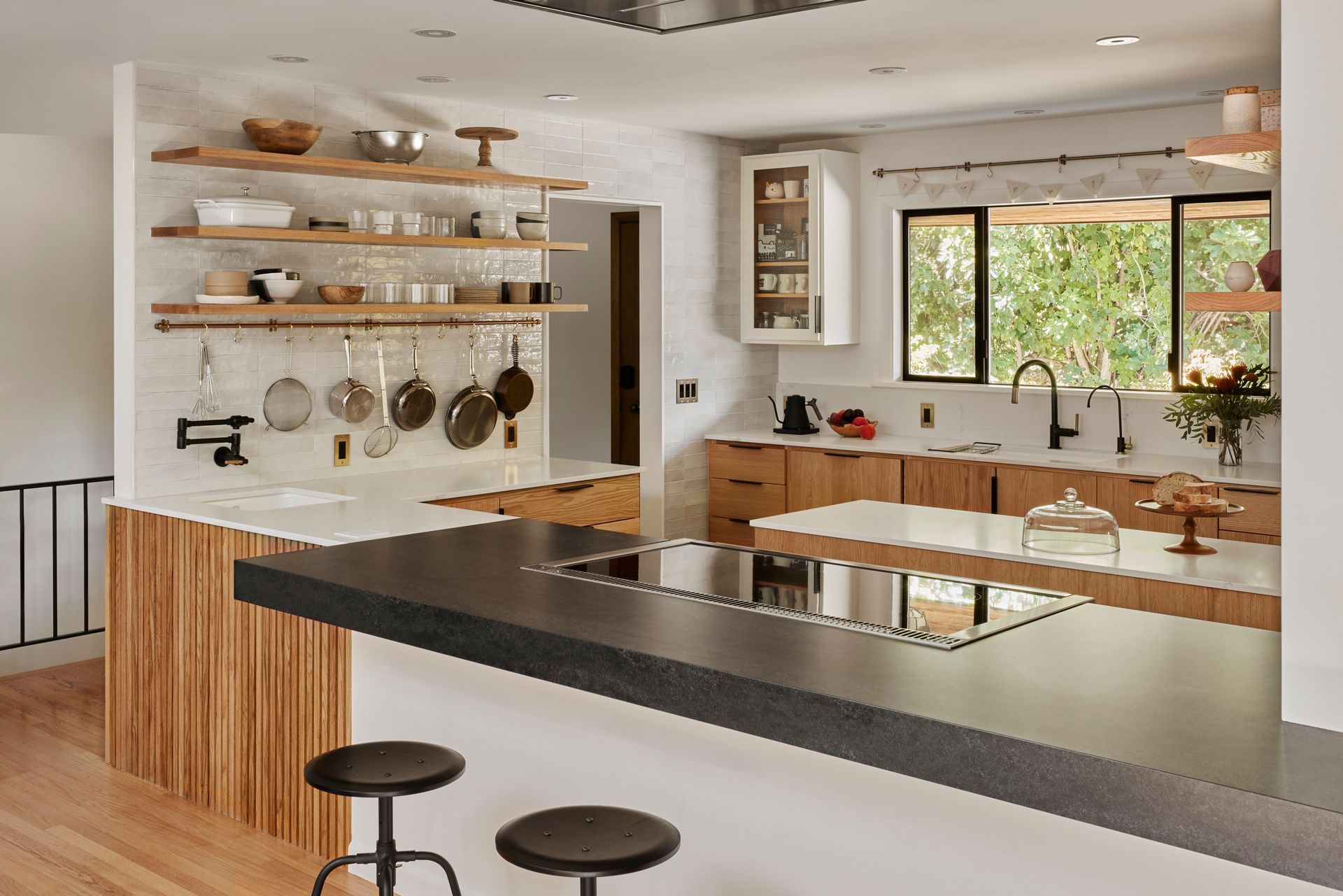
What is Considered an Open Kitchen?
An open kitchen is one with few or no walls separating it from an adjacent living area such as a dining room, family room, or living room.
Often, a central island provides visual separation.
In more compact homes, a U-shaped kitchen can be opened to adjacent spaces by treating one section of the counter as a peninsula.
Sometimes there may be a step or a half wall between spaces, but the kitchen remains part of the main living area, encouraging better interaction with friends and family.
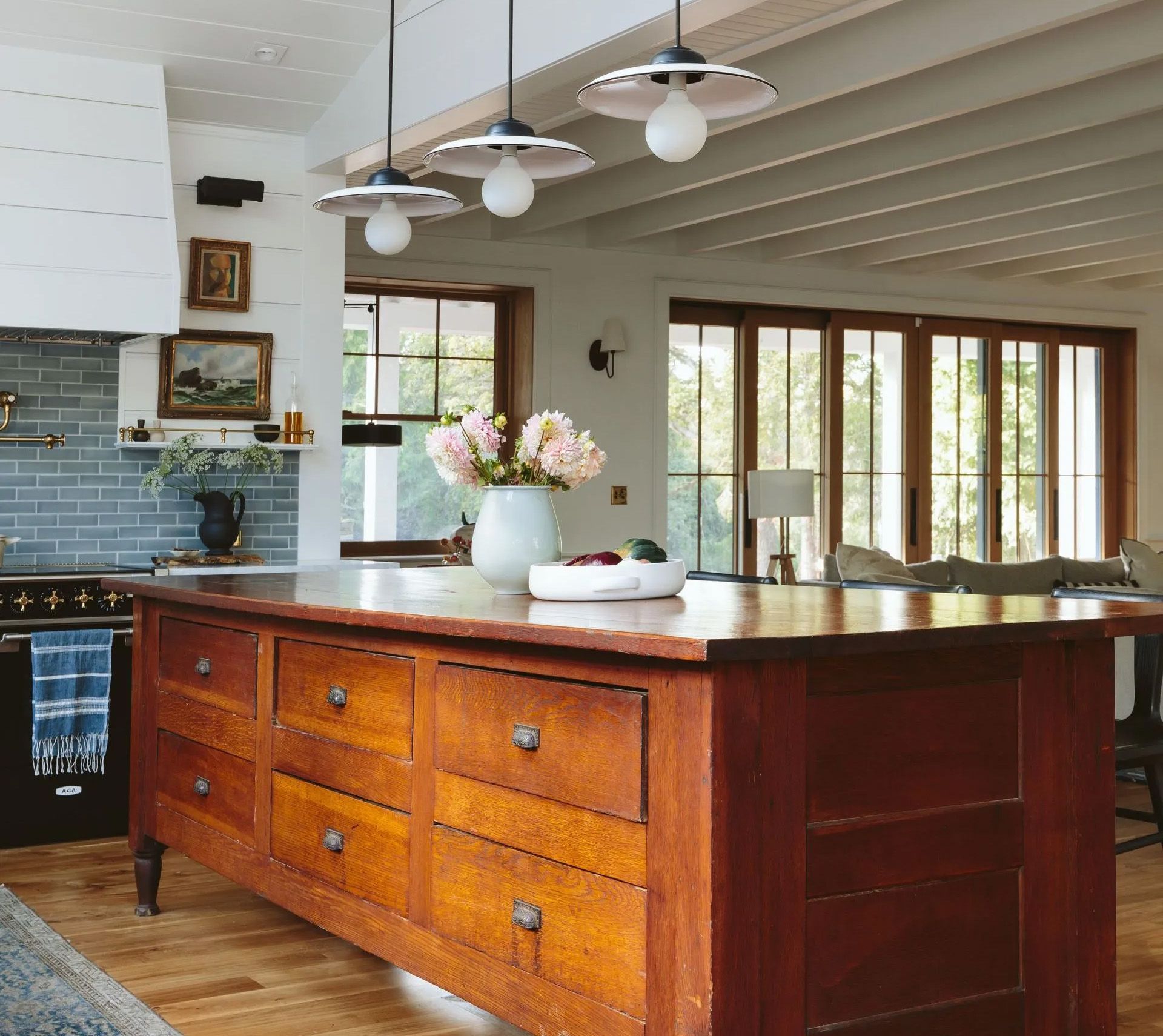
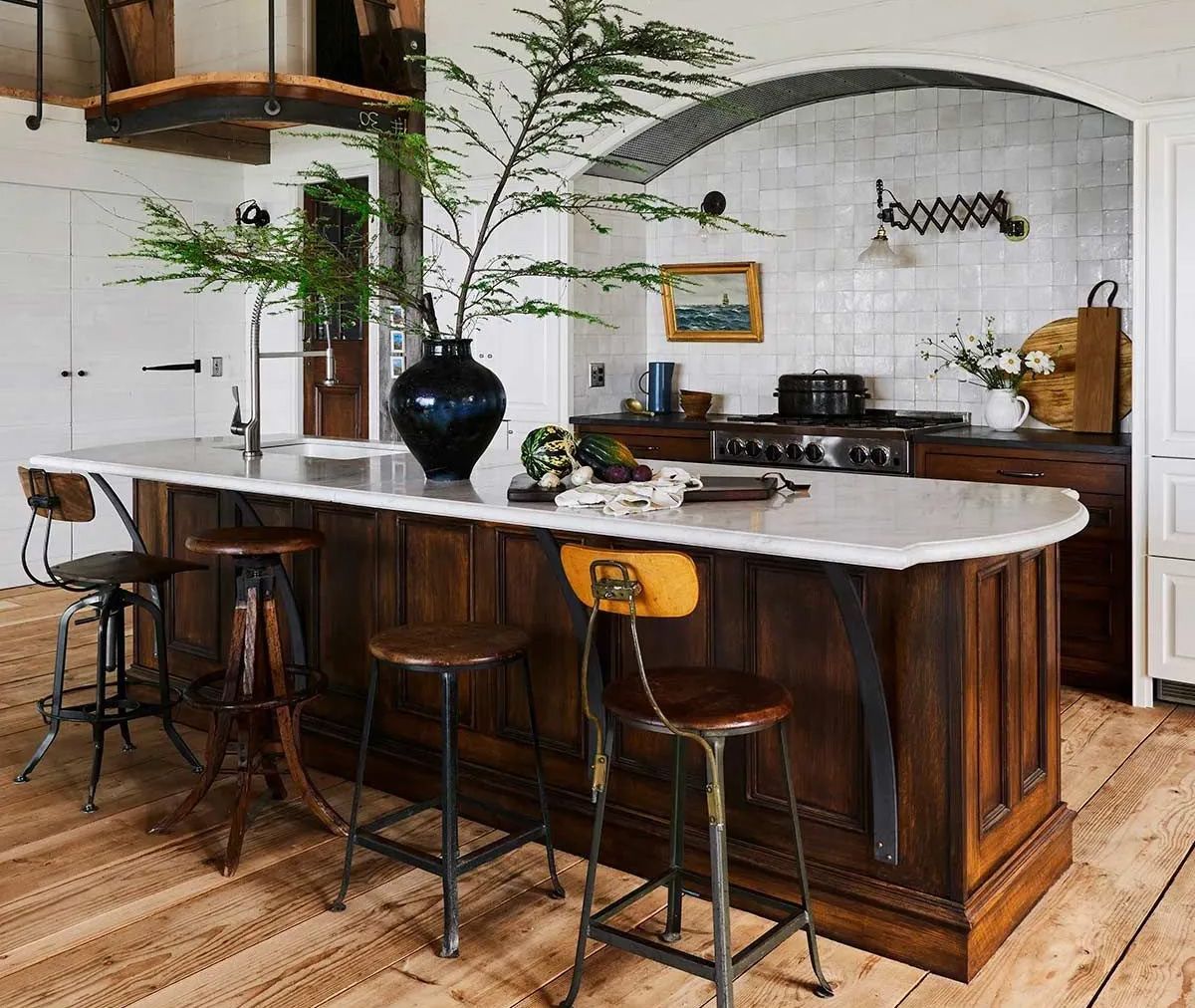
What are the Disadvantages of an Open Kitchen?
Creating a more open kitchen in a vintage home can have disadvantages. Fewer walls in a Bungalow kitchen that’s already small may reduce valuable space for cabinetry and appliances. Vintage kitchens often have multiple doors—leading to the basement, the back hall, the driveway, and the dining room—so removing more wall space further limits storage and counter options.
Many older kitchens are too compact to replace lost counter or cabinet space with an island.
Many older homes have one dining room, unlike today’s homes that have family rooms and casual dining areas in addition to a formal dining room. If we open the dining room to the kitchen, we can lose the option of hosting more formal dinners. And looking at the pile of dirty dishes after each meal may not be attractive to some of us
Without walls and doors, cooking smells travel throughout the home, no matter how effective the vent hood is. If you’re sensitive to scents, that’s something to consider.
Finally, removing too many walls can take away some of the essence that makes a Victorian home feel Victorian. Adding a doorway with a half wall can improve flow and sociability, but it may not look original to the home no matter how carefully we integrate the millwork. The need for modern functionality, the scale of today’s appliances, and current code requirements all influence the design options.
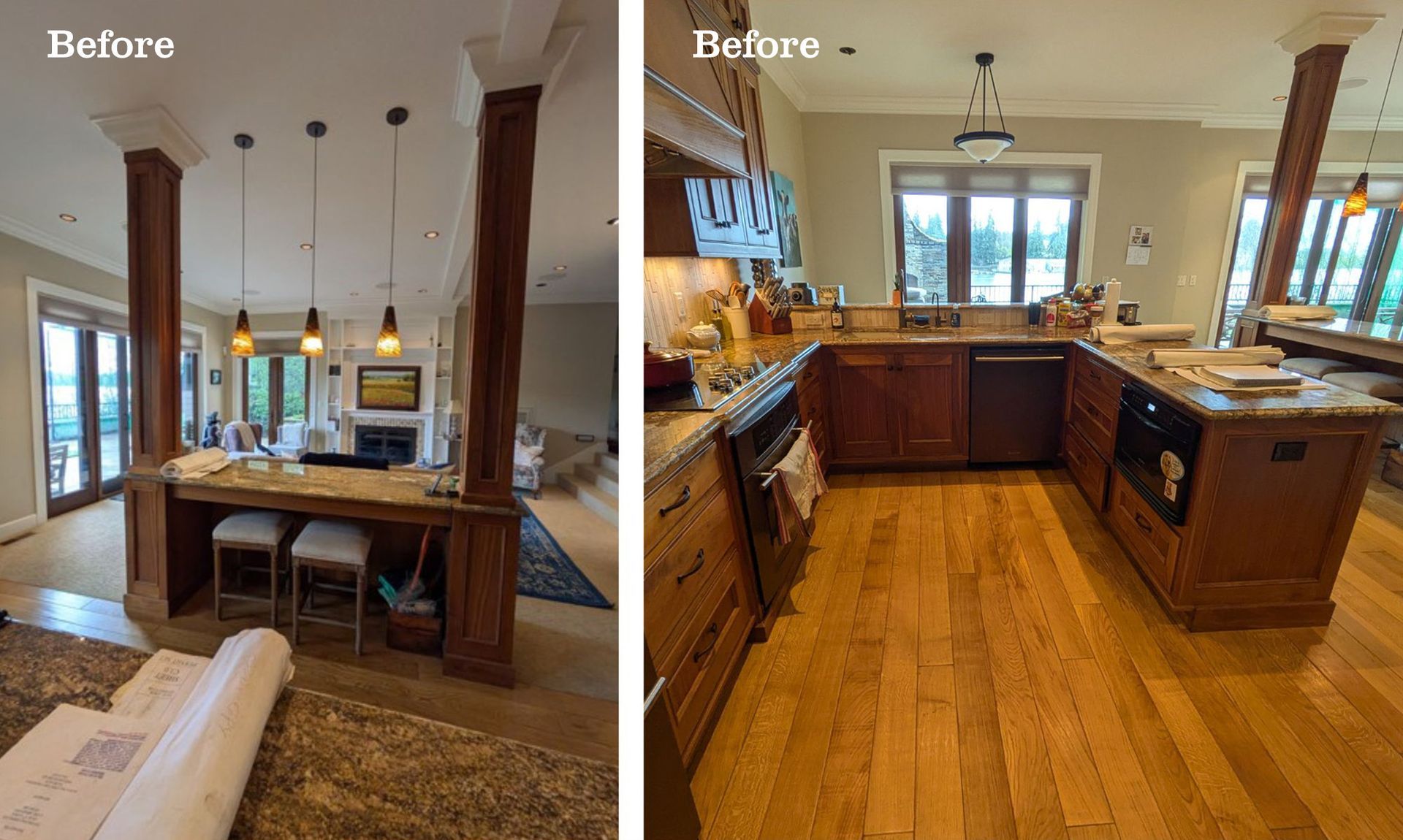
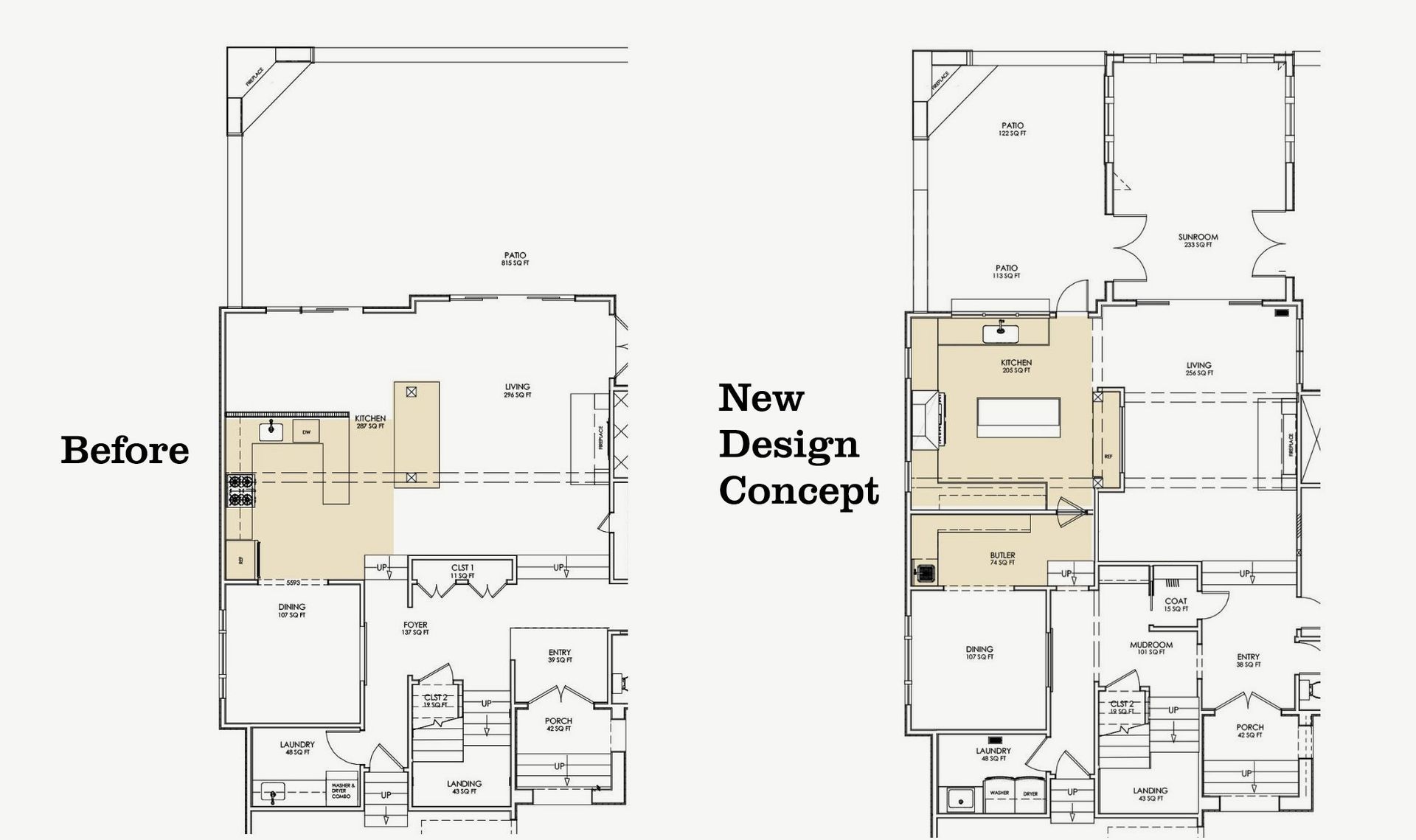
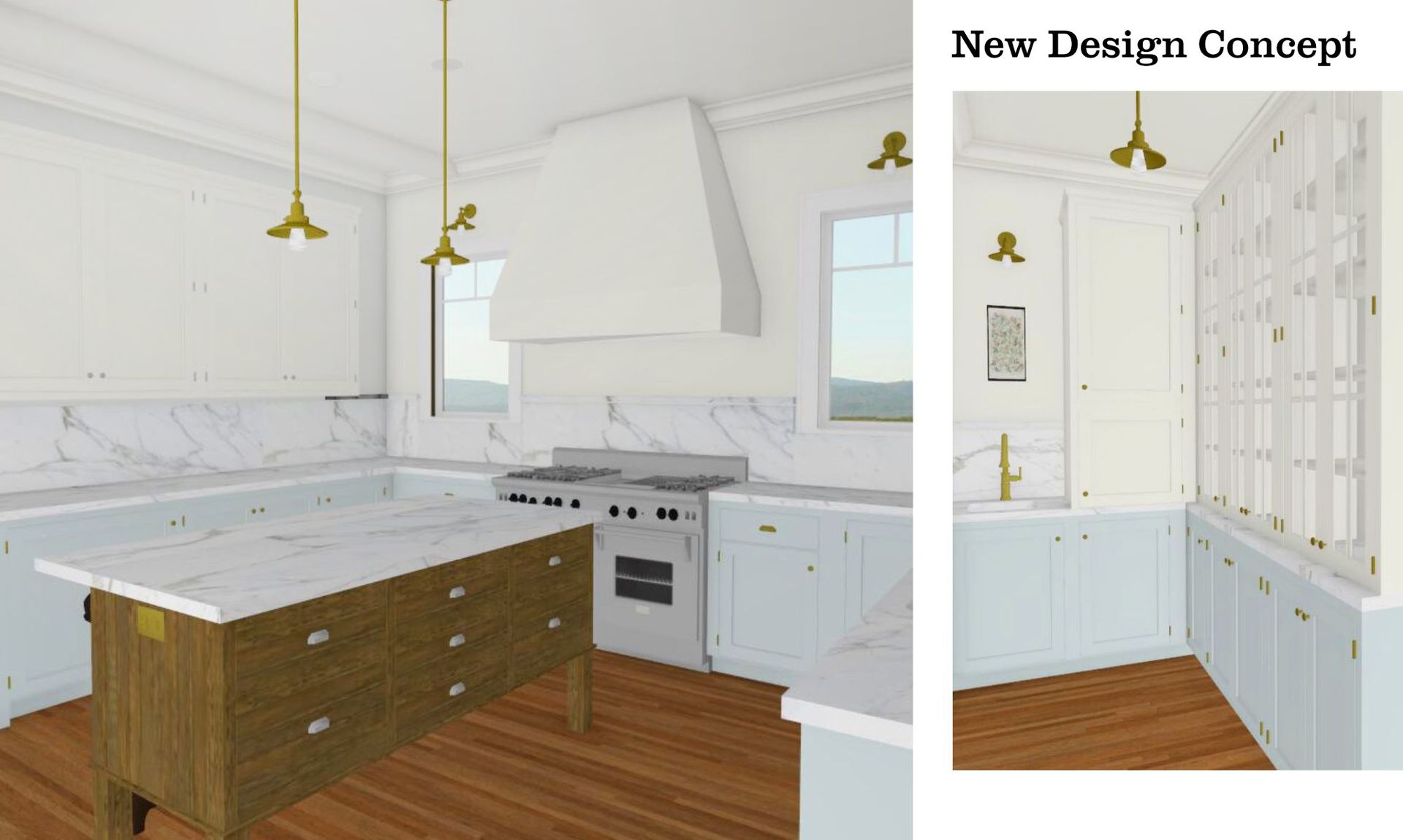
Closed Kitchens Preserve Historic Character and Function
Traditional kitchens from the late 19th through mid-20th centuries were designed as separate spaces for preparing and storing food. Easy access to grocery delivery and waste disposal was provided via the back or side porch or basement stairs, with direct connection to the dining room.
Larger homes often included separate breakfast rooms, pantries, and china rooms for storage and casual meals. Servant’s stairs frequently led directly from modest sleeping quarters into the kitchen and back of the house.
This division of space maximized wall surfaces for cabinetry and appliances and kept food smells contained. A messy kitchen could be tended to after the meal without being an eyesore.
The formality of a meal—its preparation hidden by a double-acting door—added sophistication and showcased the beautiful details found in Portland’s Victorian, Craftsman, Colonial, and Tudor dining rooms.
Arciform has designed traditional closed kitchens for homes throughout Portland, including this 1910 Mt. Tabor mansion, a NW Portland Colonial Revival, a Laurelhurst Craftsman, and a Portland Heights Tudor. In each of these projects Arciform took design cues from cabinetry, millwork, and other architectural features original to each home.
What is the Purpose of an Open Kitchen?
The main purpose of an open kitchen is to allow the cook to socialize with friends and family while preparing a meal. It also encourages teamwork—others can help with prep or cleanup. And, since the kitchen is at the heart of activity, children are more likely to participate and learn the art of cooking from an early age.
Architecturally, open kitchens allow more light to travel between spaces, and fewer walls create the illusion of more room.
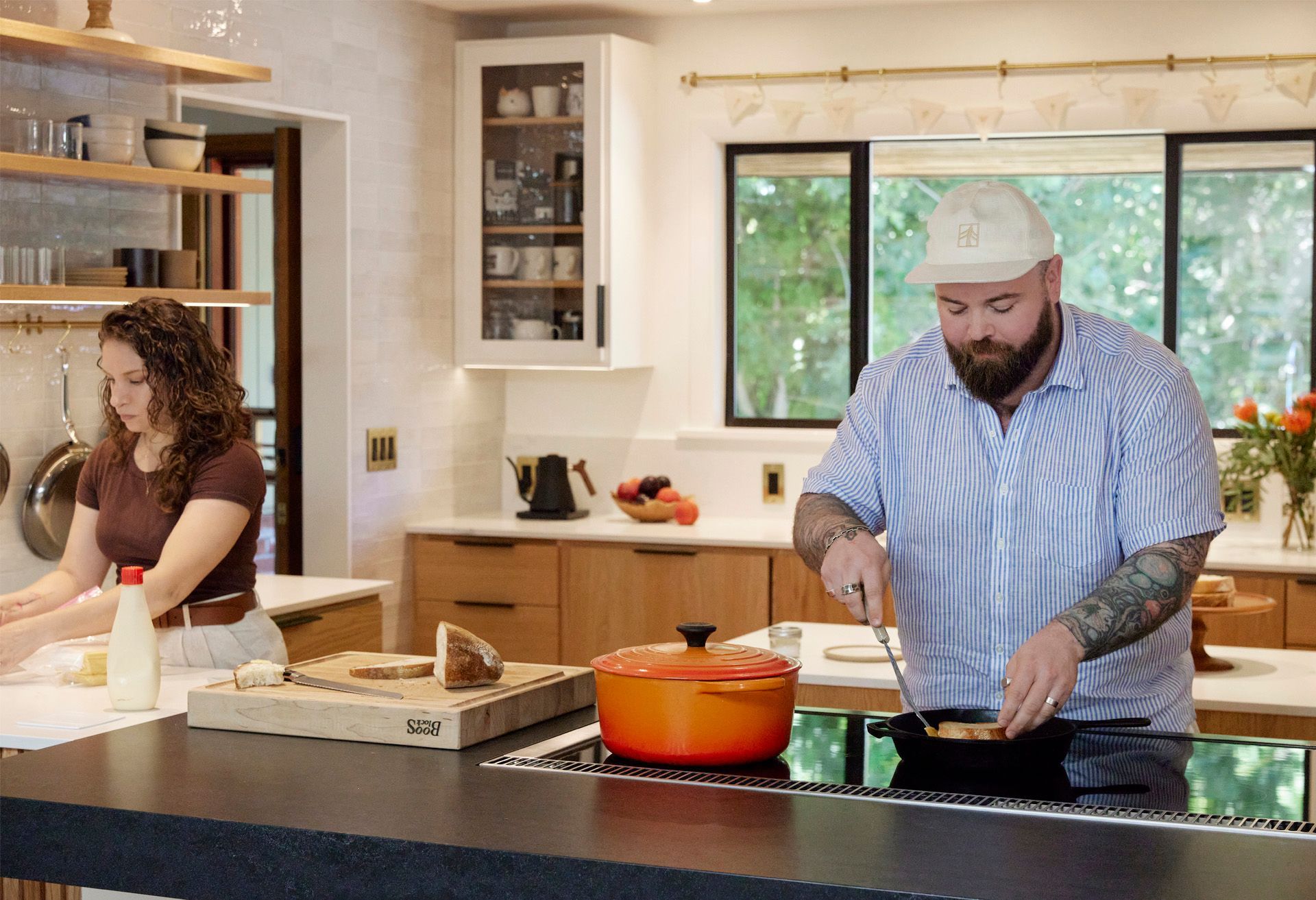
Let Your Home's Architecture Guide Layout Decisions
When considering the design of your vintage kitchen remodel the original architecture of the home can help with creating appropriate layout changes. At Arciform we ask questions like - why do you like the style of your Bungalow? What attracted you to your Victorian farmhouse? And then we pull the aspects that made you fall in love with your home in the first place into the remodeled spaces
We approach the design of a Craftsman kitchen by focusing on the essence of the style, so we can carry that character into every remodel decision. A larger Colonial kitchen often featured a separate pantry, servant’s stairs, and access to a back porch. Can we reinterpret those features even if the colonial home is smaller in scale?
A small galley kitchen in a shotgun Victorian may benefit from adding a large set of French doors to the backyard or dining room. These might not have been part of the original kitchen design, but they were common in other rooms of Victorian homes.
If there’s a chimney between the breakfast room and the kitchen, do we want to make that fireplace a shared feature in both spaces when we open up the walls?
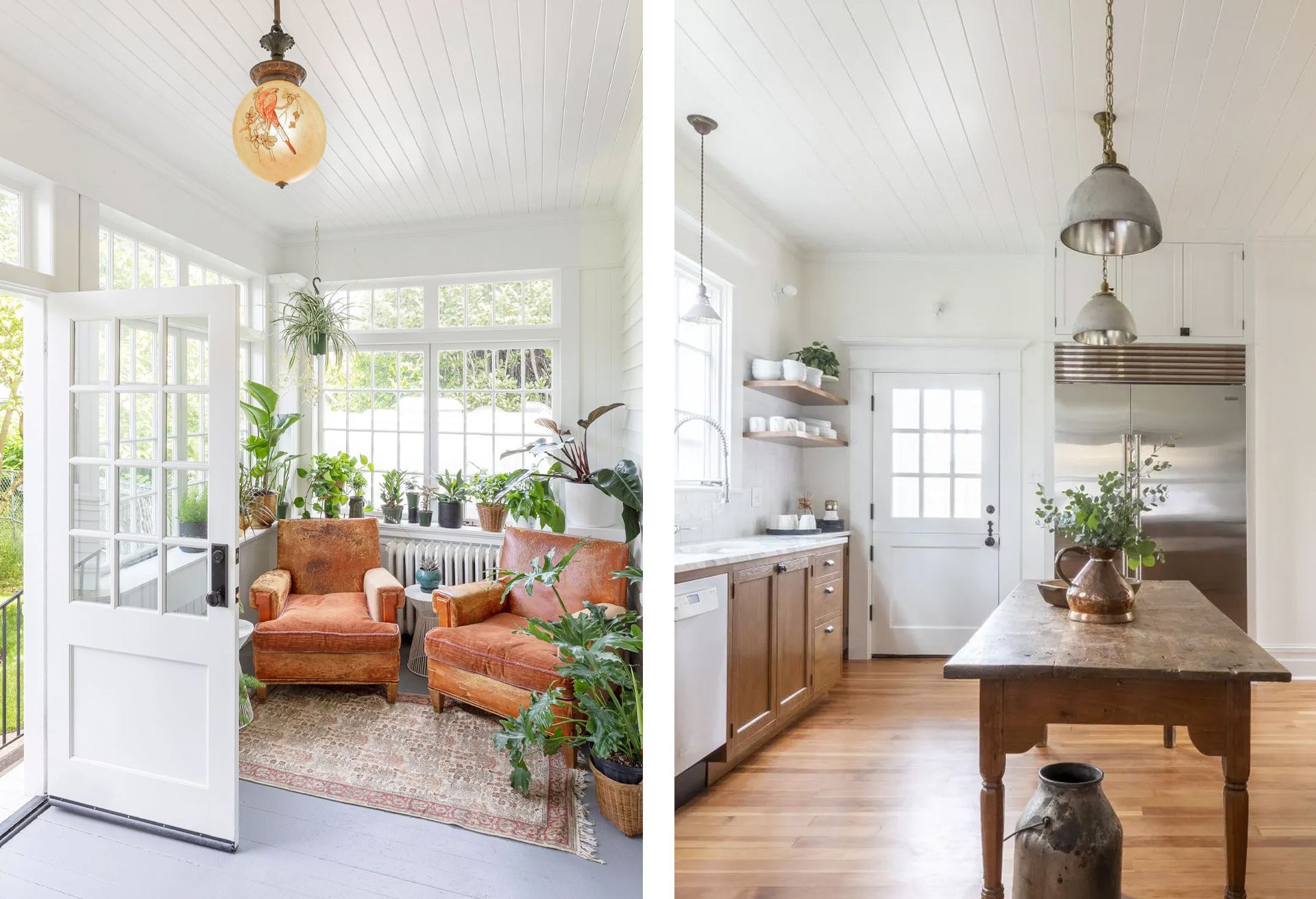
Structural Challenges in Vintage Kitchen Layout Changes
When we remove a wall, we have to consider not only its structural role but also what may be hidden inside—plumbing, electrical, or HVAC systems.
We often need to reroute ductwork or plumbing lines. If the wall is load-bearing, it must be replaced with a beam, and the beam’s load transfer points must be supported by posts and footings poured in the basement or crawl space.
In many vintage homes, central chimneys vented water heaters, furnaces, or wood-burning stoves. These chimneys often take up a corner of the kitchen. Removing them can create more space but also requires patching the roof and floor, addressing the impact on upper levels, and removing the chimney base in the basement.
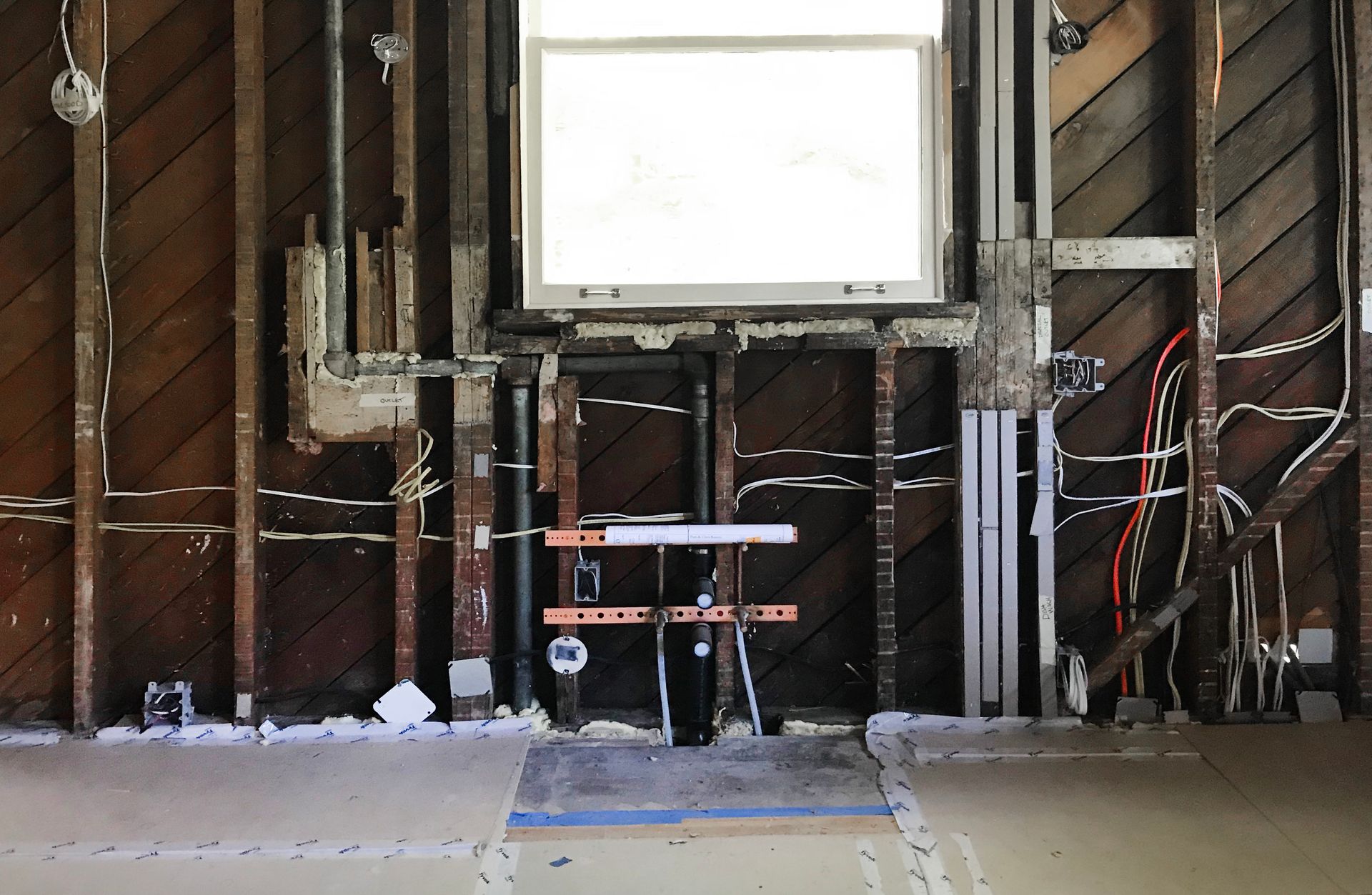
Smart Compromise Solutions for Historic Kitchens
There are many creative ways to open up a historic kitchen without losing its charm—or the character of adjacent spaces.
When opening a kitchen to the backyard, the home’s architecture can actually be enhanced. Larger windows, French doors, or covered dining areas add beauty and flexibility.
Here are a few ideas to connect your vintage kitchen with adjoining rooms while maintaining architectural integrity:
- In small Bungalows or cottages, the living and dining rooms are simple, open spaces that double as circulation areas. These lend themselves well to a more open kitchen plan due to their casual character. Creating a doorway that mirrors adjacent openings and adding a small island or half wall for more counter and cabinet space can feel natural. When building a half wall, careful attention to millwork and proportions is key.
- In vintage dining rooms, the built-in buffet often serves as a beautiful focal point. Using that as inspiration, an opening between the kitchen and dining room can be framed with cabinetry and a counter. Proportions matter so the new cabinetry feels integrated, not transplanted.
- Simply widening the doorway between the kitchen and dining room—or adding glass-paneled French doors—can strengthen the connection without sacrificing formality.
- A movable panel can create a playful connection between rooms without changing much of the closed-kitchen layout.
- Interior operable windows can provide the flexibility of an open or closed kitchen, depending on the day.
Sometimes, we shift spaces entirely—absorbing a dining room into the kitchen to make a Victorian townhouse feel more like a farmhouse, or combining a pantry and servant’s stairs in a Colonial to create one larger kitchen that incorporates seating. These changes can improve function without compromising the home’s integrity.
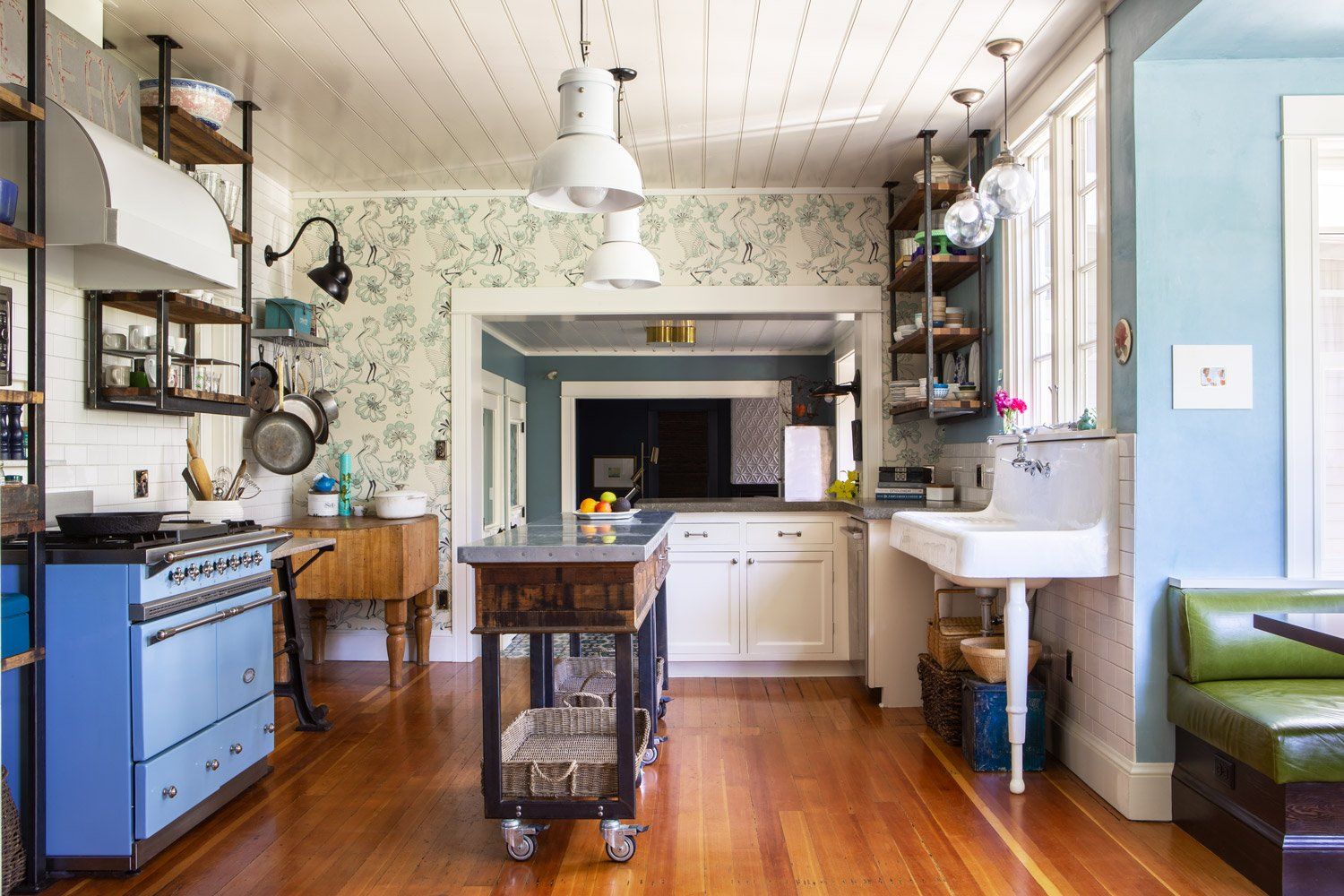
In Conclusion
There are many ways to open a vintage kitchen to adjacent spaces. If done without regard for the home’s original style, these changes can alter its character significantly.
If your goal is to maintain the home’s historic charm while adapting to a more interactive lifestyle, the design process becomes a balancing act between form and function.
How many formal aspects of your home are you willing to give up?
How much storage can you sacrifice?
What do you want in your line of sight?
And how can we blend modern lifestyle goals with the home’s original charm?
At Arciform, we specialize in exactly these challenges—so common to Portland’s vintage kitchens. As kitchen designers and experienced carpenters, we carefully consider both the obvious and the hidden treasures of every home, from the humble Victorian farmhouse to the grand Colonial mansion, ensuring each kitchen suits the way you live today. For more kitchen remodel advice and inspiration don't miss our handy guide - The Essential Guide to Kitchen Design for Vintage Homes.
Ready to create a kitchen that feels both period-perfect and perfectly functional? Our Portland vintage home specialists will show you layout options that work with (not against) your home's original bones.
See More Stories

