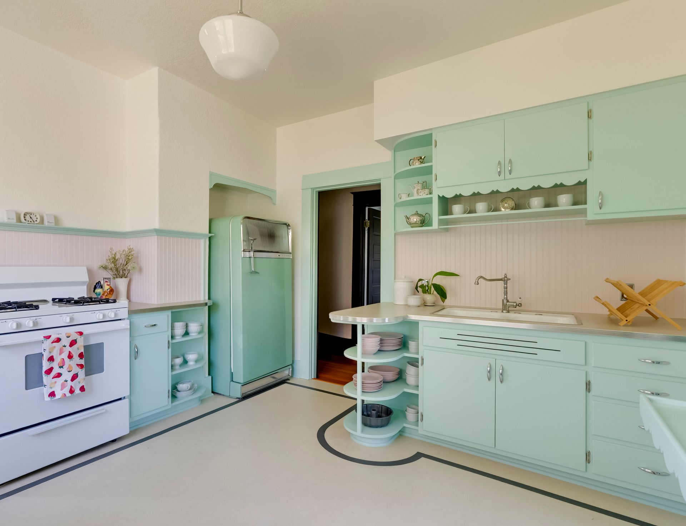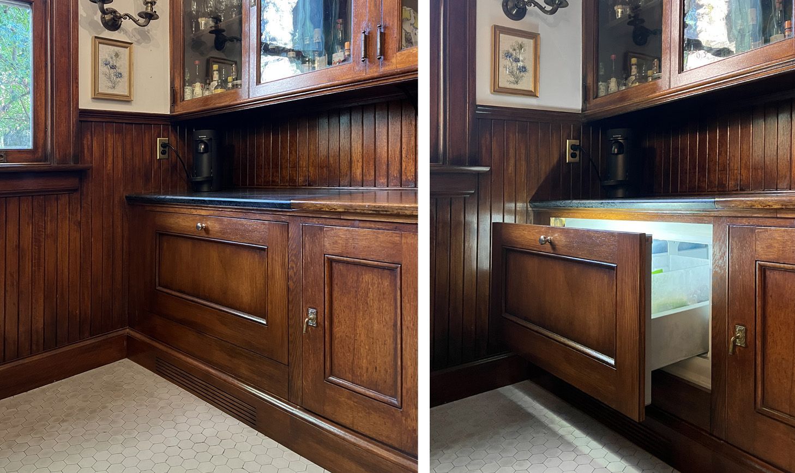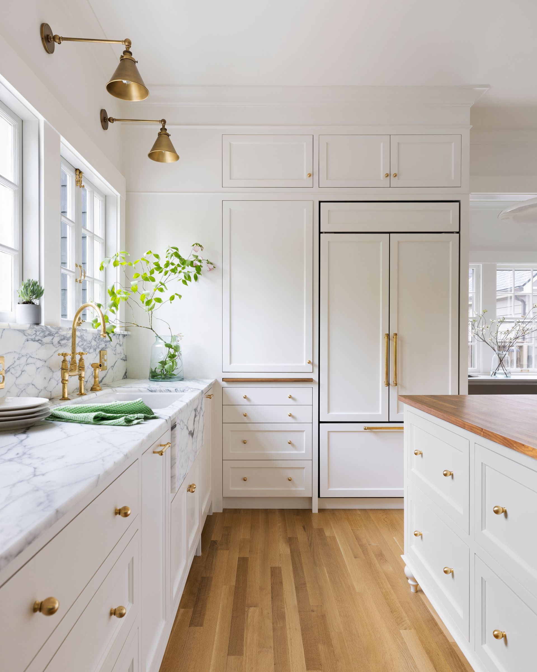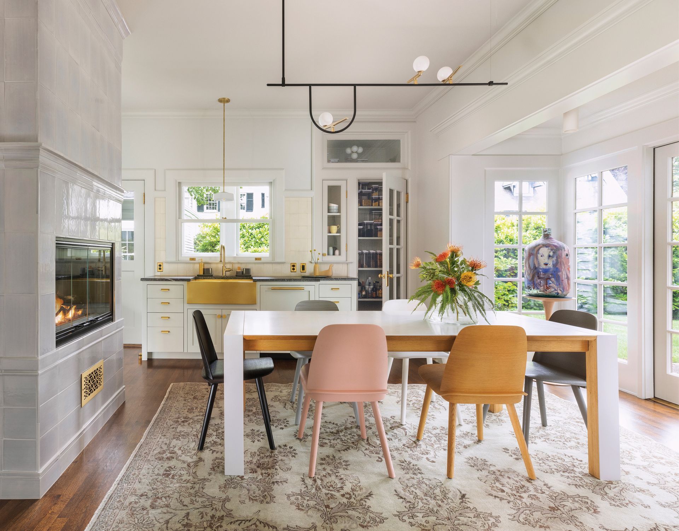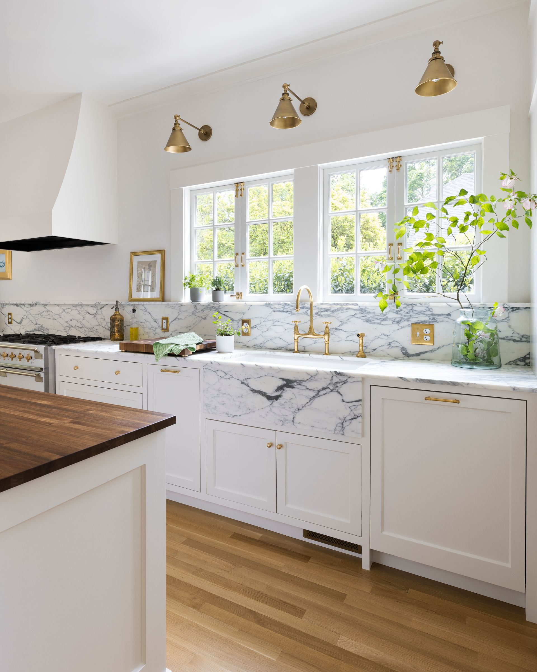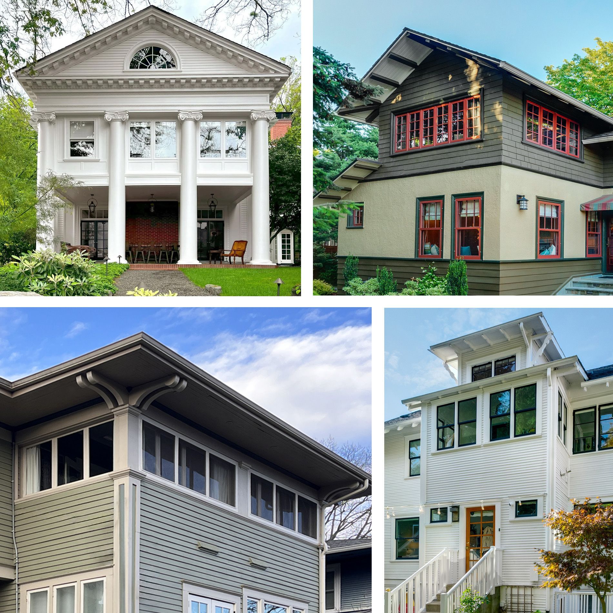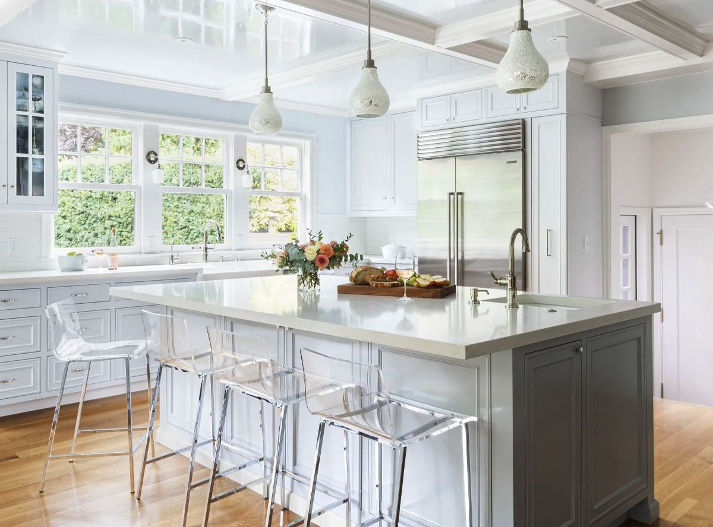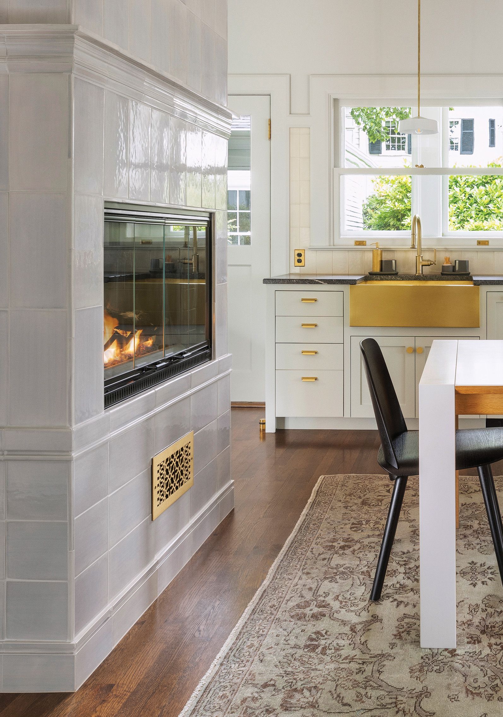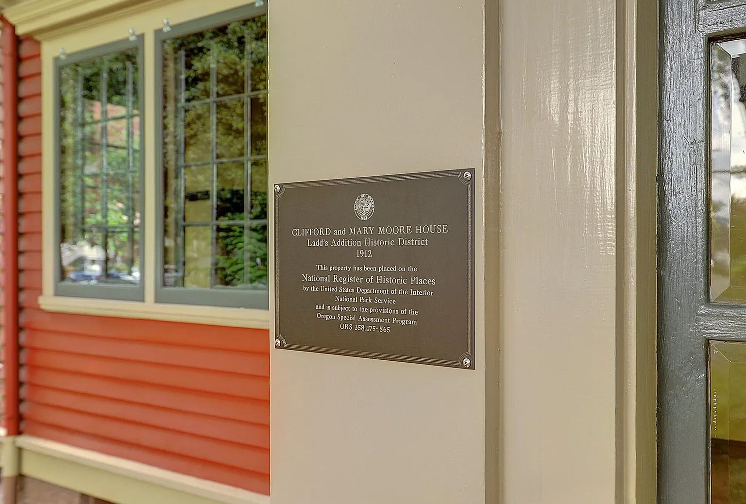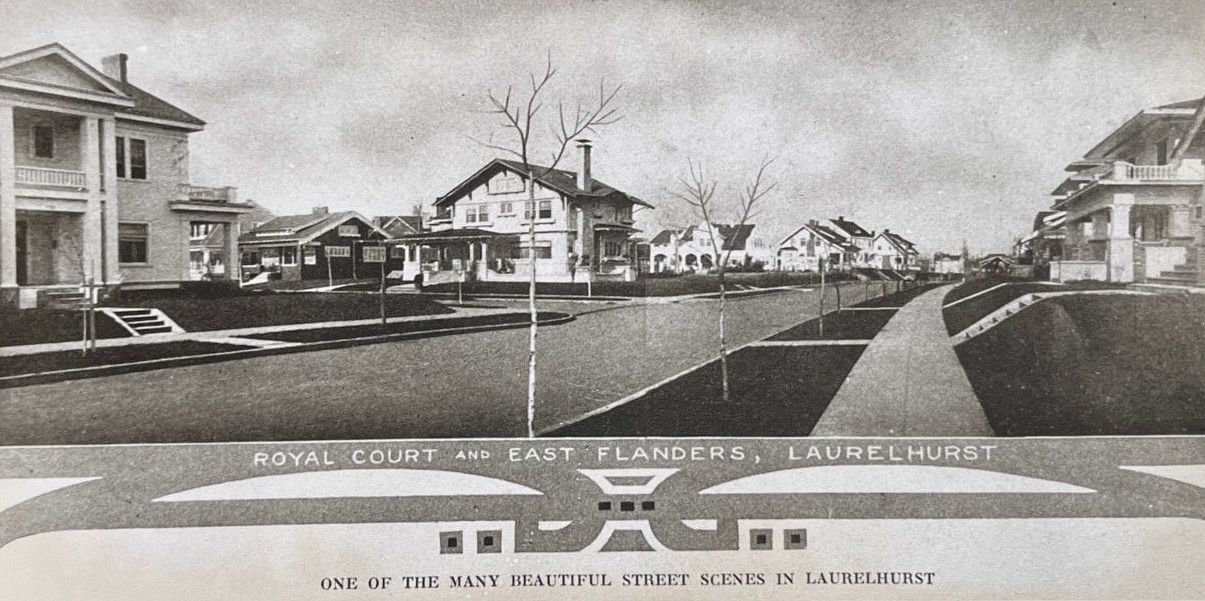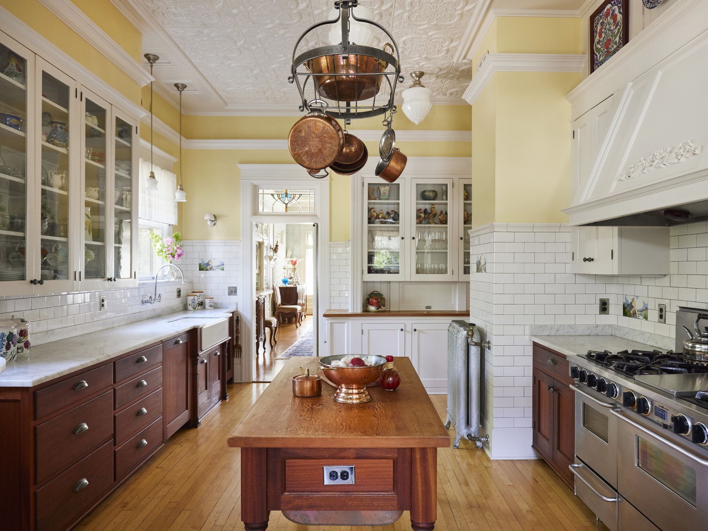
Which Space and Layout Options Work Best for Additions?
At Arciform we’ve been restoring and remodeling vintage kitchens within the Portland Metro area since 1997. In the beginning, Richard and Anne De Wolf, the founders of Arciform, were taking every job they could get to establish a reputation for their young company, and while they were building custom kitchen cabinets in their basement to fit a dishwasher into a 1910's original kitchen, adding dormers to 1920's attics, and scrubbing grout in 1930's bathrooms, they found their passion for the vintage and historic buildings of Portland. They also found that vintage kitchens faced three main challenges that persist today: limited period-appropriate resources, space limitations, and appliance integration challenges.
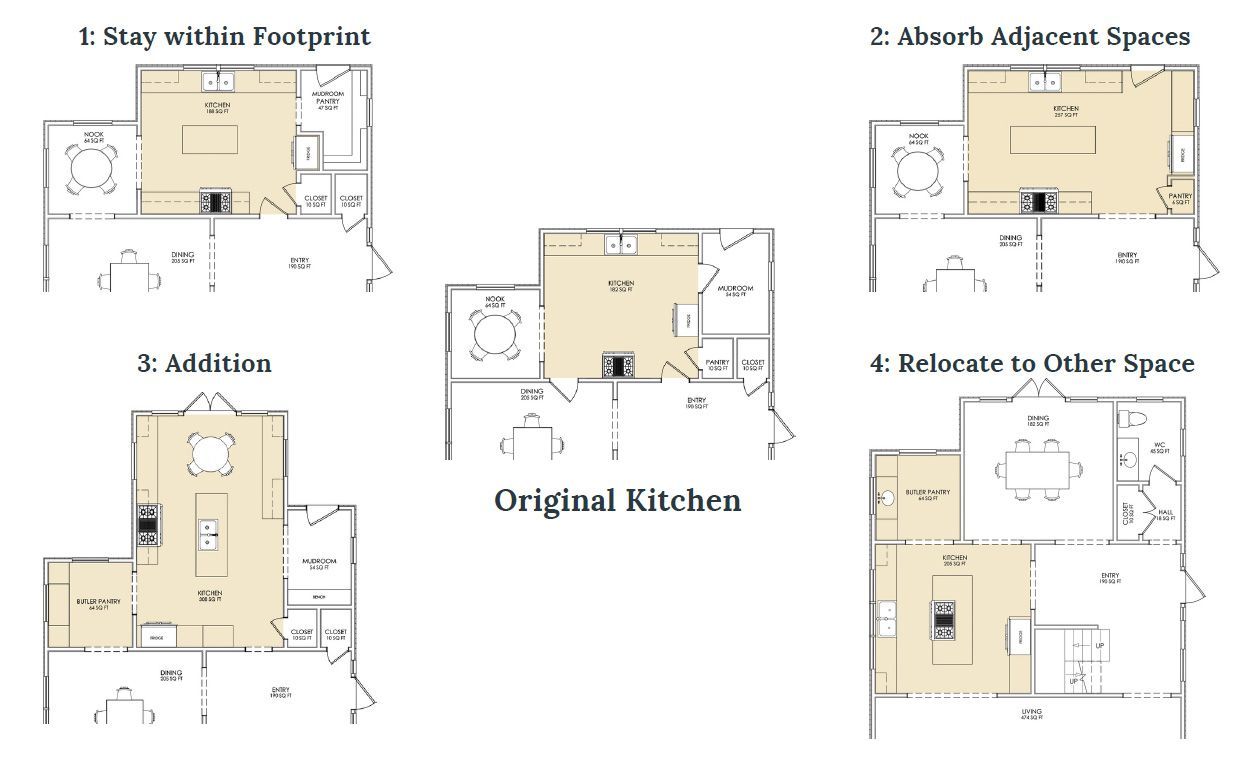
Finding Period-Appropriate Materials: Then vs. Now
Back then, in the ‘90s, kitchen design trends leaned heavily towards full overlay cherry cabinets with either green or black granite counters, often with a dark backsplash. Stainless steel appliances were starting to lead the race and oil rubbed bronze hardware was a popular choice. But working with Portland's vintage homes presented very different challenges than following contemporary trends. At the time, the resources for period-appropriate kitchen remodels were very limited. Rejuvenation created reproduction light fixtures and hardware and Chown sourced the few manufacturers that were creating reproduction plumbing fixtures, but finding tile and cabinet options was a challenge, especially without the internet’s help.
Over the following 10 to 15 years that all changed, and now we have a wonderful array of resources that allow us to create period-appropriate aesthetics while adding current conveniences to vintage spaces – one of them being Arciform’s custom woodshop, where we create cabinetry that matches the special details of each 20th century decade.
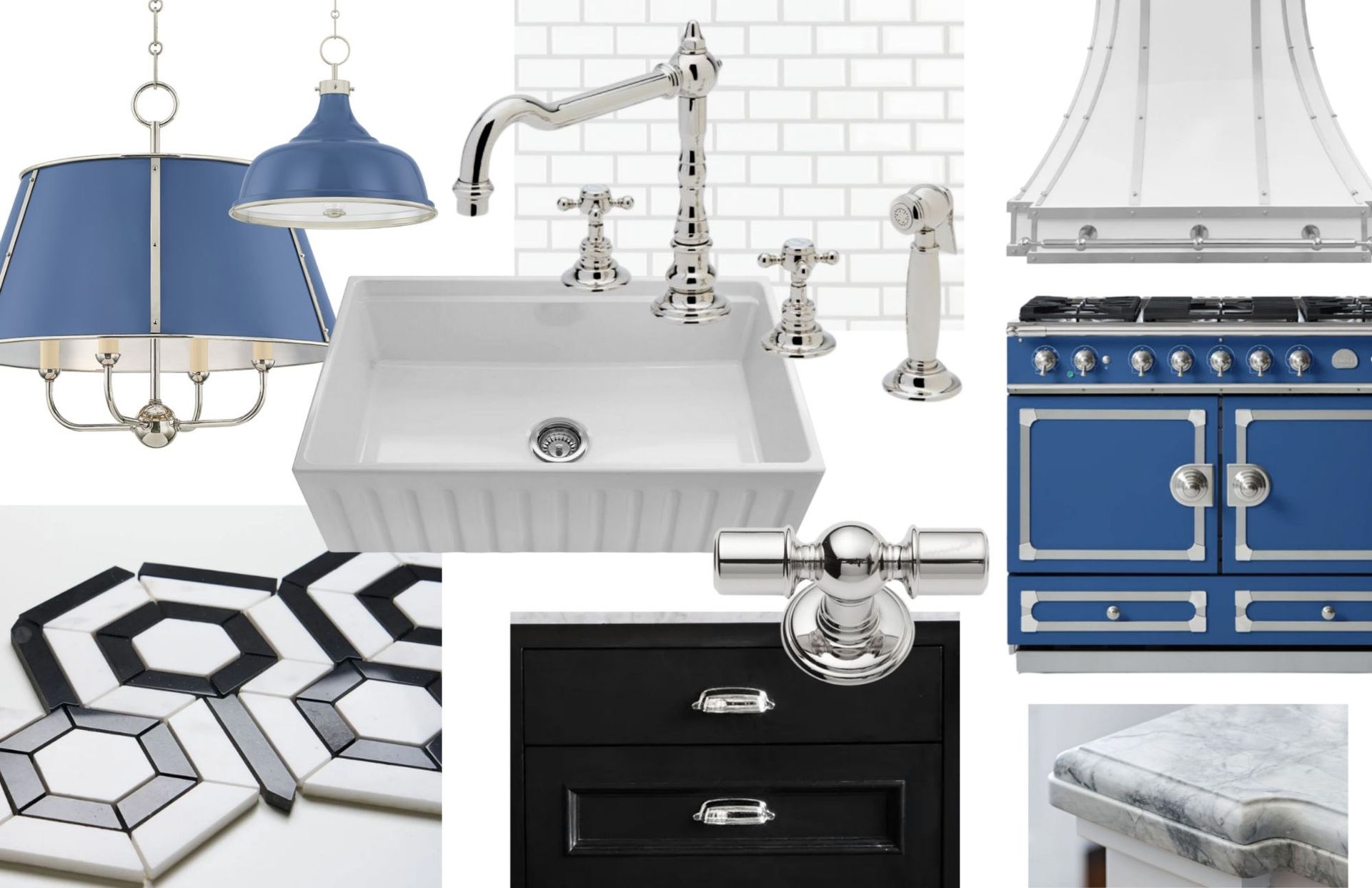
Spatial and Functional Challenges Every Kitchen Faces
With the hunt for resources being one challenge, another one is that Portland’s vintage kitchens tend to be relatively small. Not until the second half of the 20th century were kitchens and cooking considered part of the gathering spaces for family and friends, and kitchens took over more square footage of a home.
Kitchens were isolated from formal dining and living spaces and were often circulation centers, with a door leading into the dining room, the back hallway and the backyard and to the basement stairs, a pantry and/or eating nook. This limited counter and cabinet space, and caused many disruptions during food prep and clean up.
As appliances evolved, vintage kitchens faced additional integration challenges:
- Counter appliances were too tall to fit below the upper cabinets, which were often only 12” to 15” above the counter
- Counters were not deep enough and/or not far enough above the floor to fit a dishwasher in. This caused a domino effect that often triggered the remodel of at least the kitchen’s sink wall when the homeowner wanted to add a dishwasher.
- Refrigerators became much larger before they were scaled back down in the early 21st century, often taking up the only large wall space.
- Modern cooking appliances required proper ventilation which affected not only the kitchen and exterior wall, but sometimes adjacent spaces as well.
Luckily, both Richard and Anne De Wolf had lived on boats for years and knew how to make small spaces work better. While studying the styles of each period, they worked with their clients, who loved the character of their older homes, to create solutions for vintage kitchen challenges that honored the architectural integrity of the spaces while adding functionality and modern conveniences. Today, Arciform’s teams are leading experts in Portland’s vintage kitchen designs.

What Makes Portland's Vintage Kitchens Unique?
In the early 20th century, trends in Portland tended to change slowly, as resources were limited.
- The Victorian Era took its cue for its sub-styles from the ornate style of the British Empire that is defined by asymmetry and vertical proportions.
- The Craftsman Style was a counter movement to the industrial revolution and the applied ornamentation of the Victorian style. Its focus was on form-follows-function and craftsmanship. Its low-slung and comfortable.
- The Colonial Style is heavily inspired by ancient classical architecture, emphasizing symmetry and the use of columns and pediments to create harmony. The spaces are defined by large windows and easy formality.
- The Tudor Style brought cozy proportions, textures and a storied style of medieval England to Portland.
- And the 1940’s and ‘50s started introducing techniques developed during the Second World War and made homeownership more affordable by simplifying details.
These style elements influenced kitchens of these decades less than other rooms. Kitchens were function-forward. Exotic wood species and ornate millwork were used in the front of the homes, where you might host guests. Fir, linoleum and simple hex tile floors as well as painted cabinetry were common for the more private spaces: kitchens, back halls, bedrooms and bathrooms.
These three kitchens - one in Oregon City, one NW Portland, and one in Alameda - were uniquely styled to suit the original period character of each home.
Kitchen Evolution Through the Decades
During the early 20th century, ornate cast iron woodburning stoves gave way to gas and later to electric ranges. Large, enameled console or wall-mounted sinks changed to sinks that were built into counters with the evolution from freestanding storage to built-in cabinetry and integrated counters. Indoor plumbing and the advent of electricity changed kitchens forever and allowed women to develop the spaces we’re used to today.
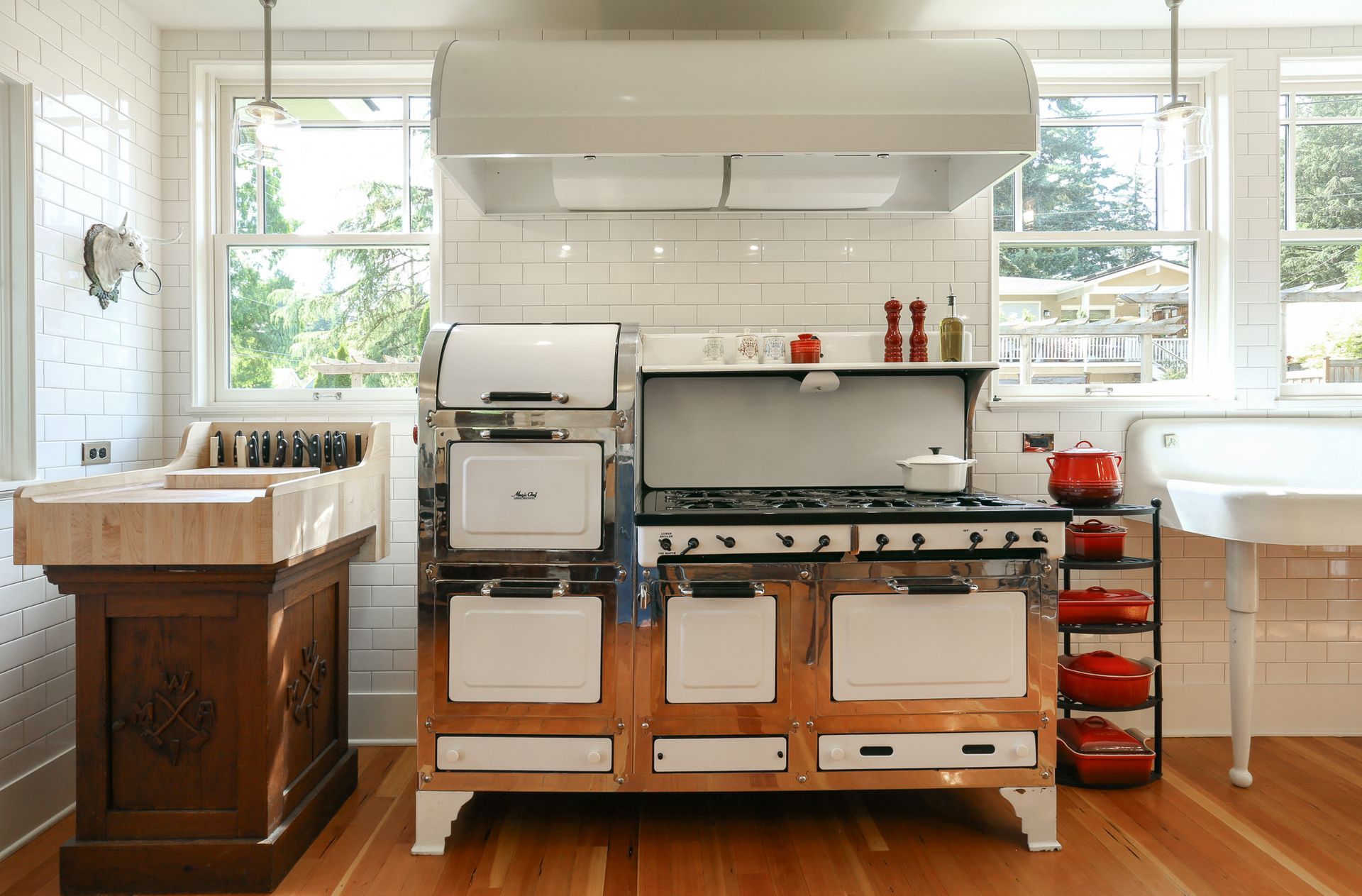
How Do You Balance Historic Charm & Modern Function?
The key detail that often gets lost when designing a space today is charm. Charm is a magical ingredient that the spaces of the past seemed to have in spades, and that’s what attracts the homeowner who decides to tackle the work inherent in owning an old Portland home.
The craftsmanship and attention to detail that characterize homes that have survived the last 100 years or more intact is what Arciform thrives to preserve. We try to add special details no matter the budget which add that little something that makes the kitchen a special space for our clients.
There are some very easy ways to add charm to the hardest working space in your home and accommodate modern functionality. Here are some examples.
For a 1904 Colonial Revival in Portland's Alphabet District, Arciform artfully integrated modern appliances into the restored period kitchen. A freezer drawer is tucked into the pantry and a former icebox was converted into a custom refrigerator.
Design Philosophy for Vintage Kitchens
Let the design focus on function and proportions over symmetry. Symmetry is predictable, where changing the type of upper cabinet door, counter material or backsplash a little to define an area, or adding a wood cabinet section to an otherwise painted kitchen can bring elements of interest and character while also increasing options for functional elements.
Let pretty pantry items or colorful China peek through glass doors or sit on open shelves. This adds texture. A lot of thought goes into packaging design, and pretty glasses, plates and bowls can add personal touches that enhance the space’s character.
Architectural Integration Techniques
Often details like subtle brackets or extensions between upper and lower cabinets make cabinets appear built-in and furniture-like.
Soffits can hide the large ducts required for contemporary hoods while also introducing a period element that was popular from the 1930’s through the ‘80s.
The charm of kitchens after the 1930’s was delivered more in the fixture and finish choices rather than architectural elements, which tended to be simpler after the war. White paint and tile glazes gave way to bright colors. Classic designs veered to art deco designs and, in the late ‘50s, boomerang shapes and designs inspired by space exploration became popular. Kitchen walls were covered with graphic wallpaper and floors and counters featured patterned sheet goods. So, there are many fun and simple ways to add personality to your space.
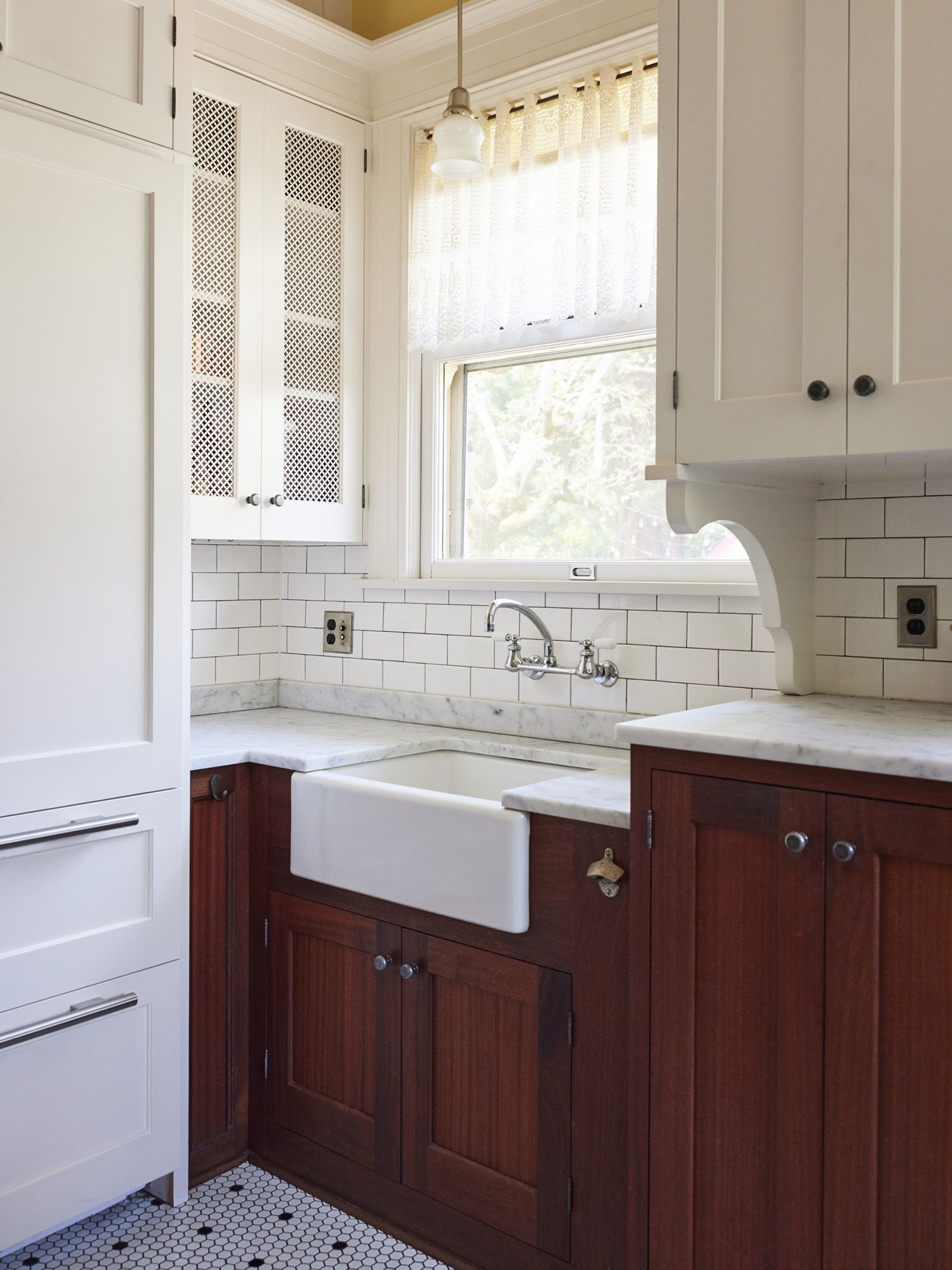
Playing with Fixtures and Finishes to Add Period Charm
When it comes to finishes and fixtures, it is not just the style but also the placement that distinguishes the charm of a vintage kitchen. Arciform is an expert at placing these elements to add charm and increase functionality. Here are some tricks of our trade:
- Use multiple counter materials to add interest and diversity of functions, like a wood counter on the kitchen island, a white solid slab that mimics vintage baking counters, and a dark counter in the rest of the space.
- Design a custom hood cover that draws inspiration from the architecture of the home, be it a plaster curved surround inspired by a 1930’s fireplace or a paneled box echoing the dining room wainscoting.
- Install tile not only as a backsplash but all the way to the ceiling. This adds period flair, and the reflective nature of the tile adds brightness within the space.
- Place a vintage style pendant fixture over the sink and vintage style ceiling lights in the rest of the space, adding small sconces to sides of cabinets. If these lights don’t provide enough illumination to meet today’s standards, they can be supplemented with hidden under cabinet lighting or lights within glass-fronted cabinets.
- Combine stain grade and paint grade cabinetry to evoke a furniture-like aesthetic.
- Include metal register covers and electrical cover plates for small period touches.
And last but not least we need to consider the space itself. The challenge of many doors in a small-footprint vintage kitchen can be met by eliminating one or two doors, which adds the possibility of more storage and continuous counters space. It could also create a circulation-free area which makes food prep more enjoyable and can make a “one butt” kitchen into a “two butt” kitchen by creating work zones.
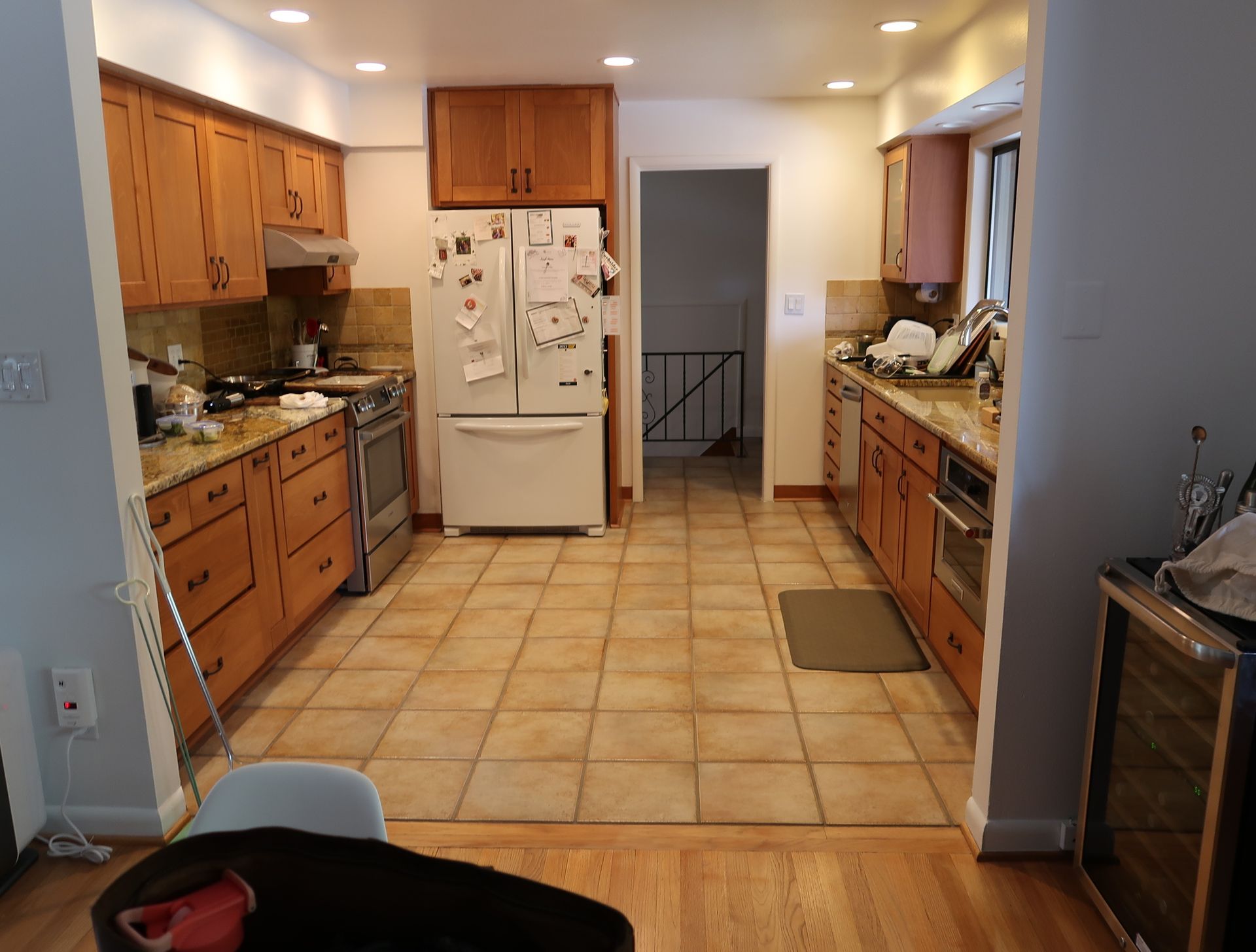
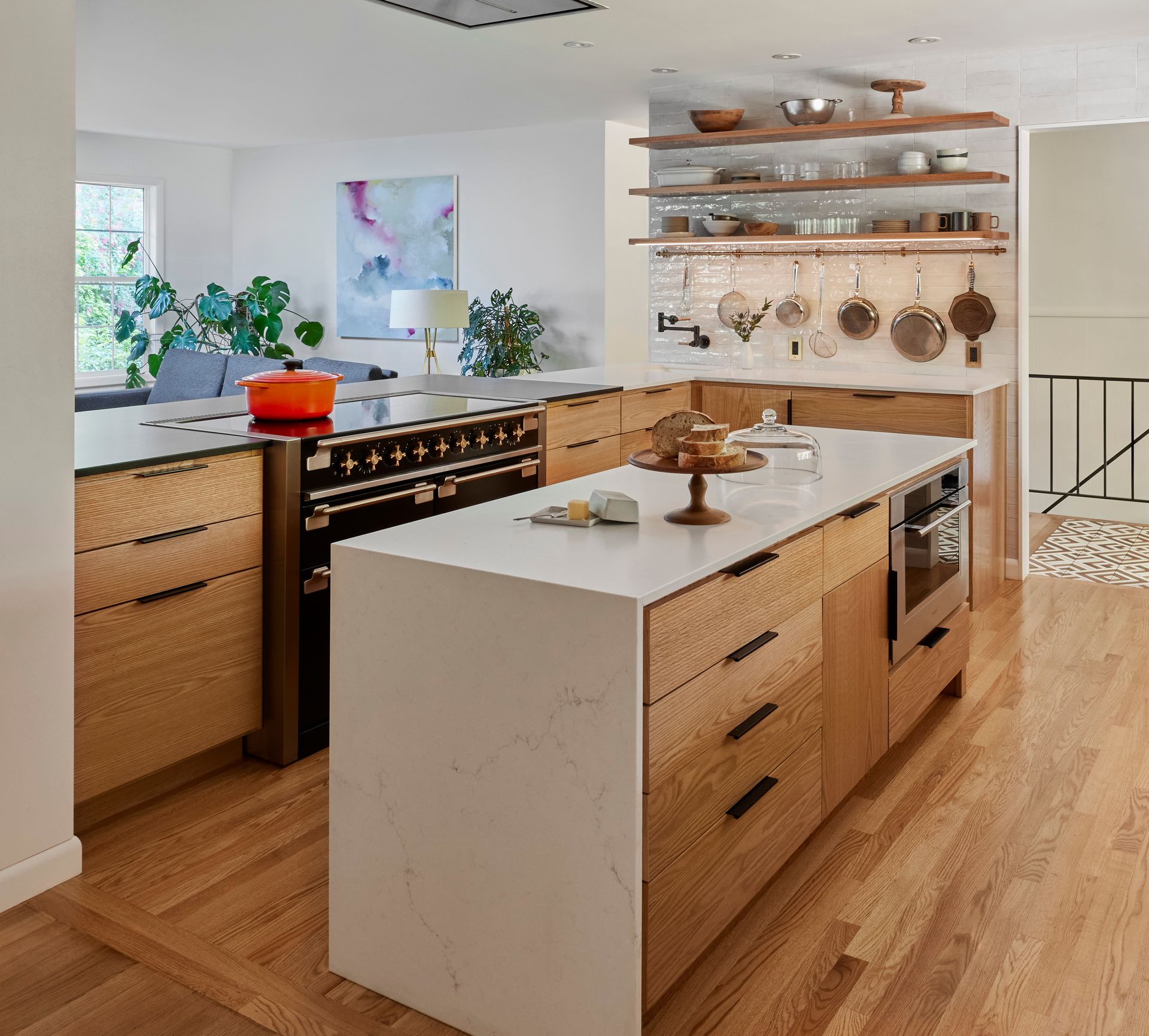
Before and After views of Arciform's remodel of a Mt. Tabor mid-century ranch demonstrate the dramatic effect of removing a wall between the kitchen and living space.
Space Planning Solutions that Work
And last but not least we need to consider the space itself. The challenge of many doors in a small-footprint vintage kitchen can be met by eliminating one or two doors, which adds the possibility of more storage and continuous counters space. It could also create a circulation-free area which makes food prep more enjoyable and can make a “one butt” kitchen into a “two butt” kitchen by creating work zones.
If socializing while preparing food or cleaning up is high on the priority list, then opening up between the kitchen and the dining room is often an option. At Arciform we design this opening to tie in architecturally with adjacent spaces by drawing inspiration from an existing cased or arched opening.
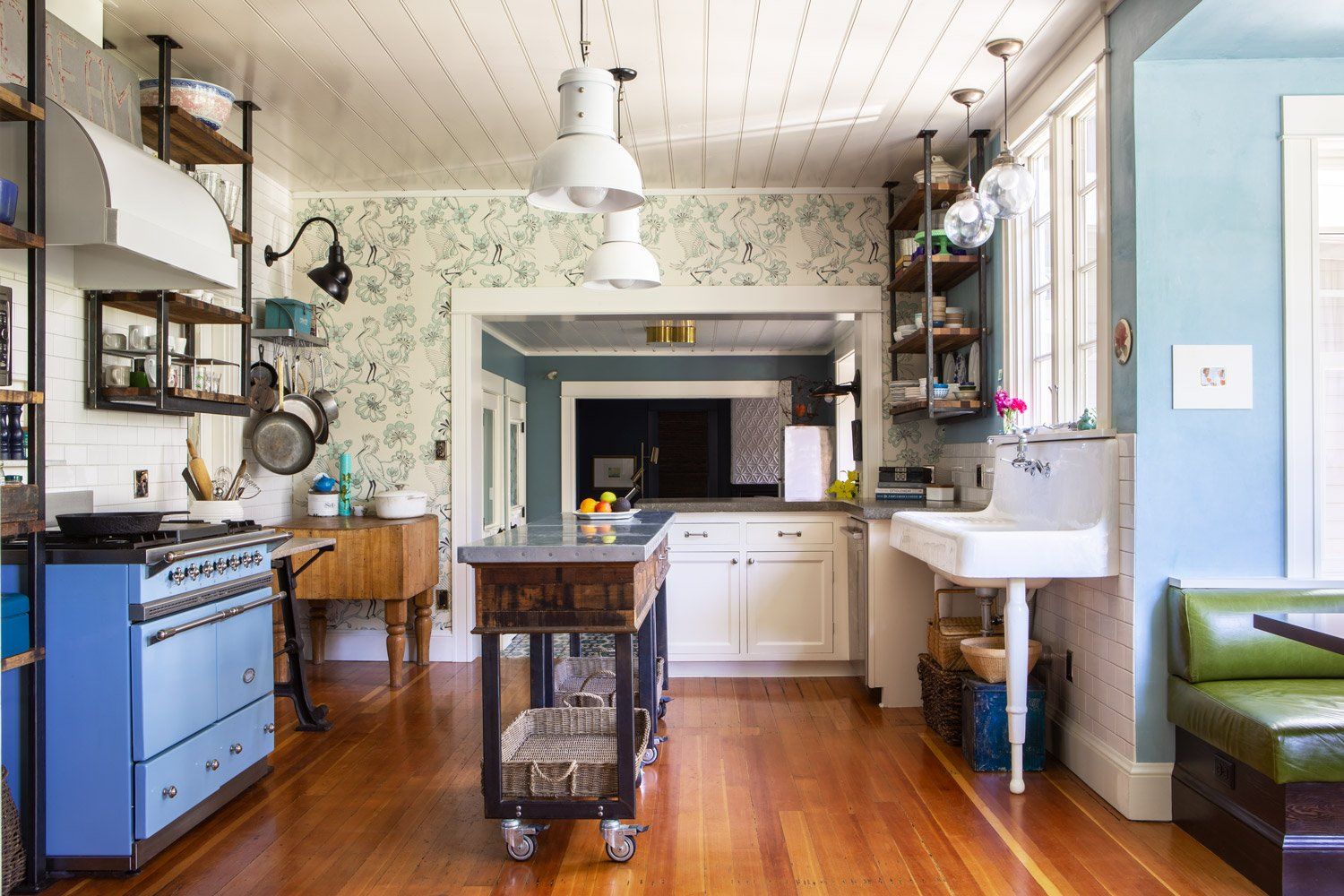
Which Materials and Elements Honor Your Home's Era?
One of the main visual features in a kitchen is the cabinetry. The style of the cabinets varied in subtle ways in the kitchens of the first 30 years of the 20th century. They were mainly painted white and built in place.
From the 1940’s onward, cabinetry styles evolved more quickly as cabinetry was being built in factories rather than at the jobsite. Slab doors and drawer fronts of cabinetry in midcentury homes were initially painted in bright colors, followed by the trends of the ‘60s and ‘70s where earth and wood tones dominated.
At Arciform, we build kitchen cabinetry in our custom woodshop that is as functional as it is period-appropriate. We offer a full array of options that make this possible. Here are a handful:
- Full inset cabinets with ball tip hinges
- Half overlay doors with semi-concealed hinges
- Sink cabinets with integrated vents for airflow
- Painted and/or stained-in-place cabinets to achieve a built-in-place esthetic
- Upper cabinets with one door above another that span above the kitchen sink’s window
- Cabinet doors with wavy glass to show off glassware and China
- Furniture-like kitchen islands
- Integrating vintage finds with our custom-built cabinets
- Adding subtle molding that mimics the original choices and adjacent spaces
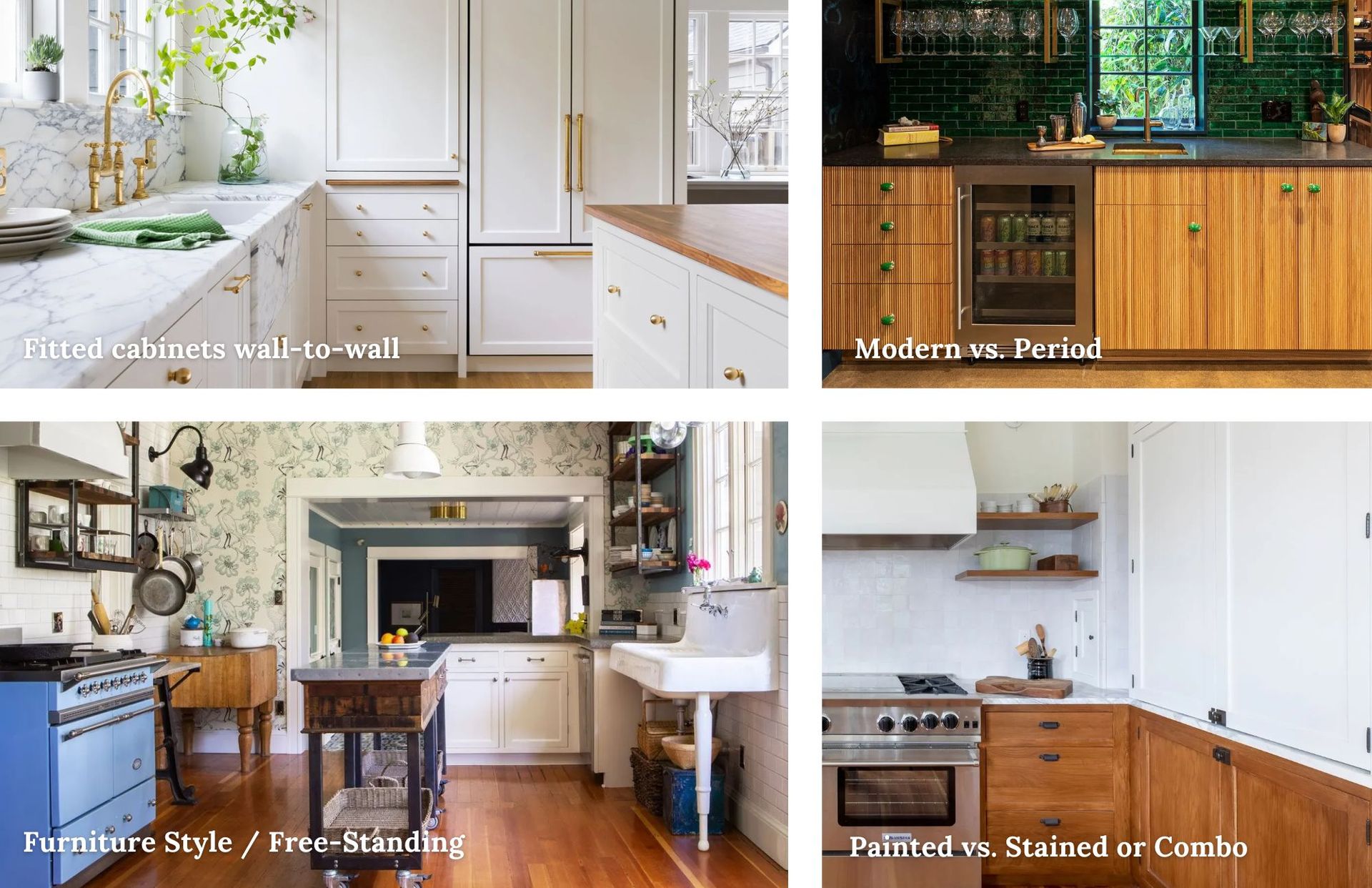
Select Period-Appropriate Finishes and Fixtures Without Sacrificing Modern Performance.
At Arciform, we consider what materials and features were available when the home was built, not only what was originally installed — our philosophy is that if it could have been used then, it could be considered historically appropriate now. Or, if there’s a better material to capture that period feel, it’s fair game in our book.
For example, soapstone or slate were stones used for counters but are challenging as they require a lot of maintenance due to their porous nature. To create a similar look, we often chose black honed granite in the past, or today, a quartz.
Often, vintage kitchens had fir floors that either were used as subflooring for a linoleum sheet-good or left as wood flooring. Today, we use oak flooring, a much more durable choice which evokes the old-home feel.
While nickel hardware was most common in kitchens prior to the 1930’s when chrome (a more durable finish) became the predominant choice, brass and oil rubbed bronze were common hardware finish choices for lighting and door hardware in houses, so why not consider them as a period-appropriate choice.
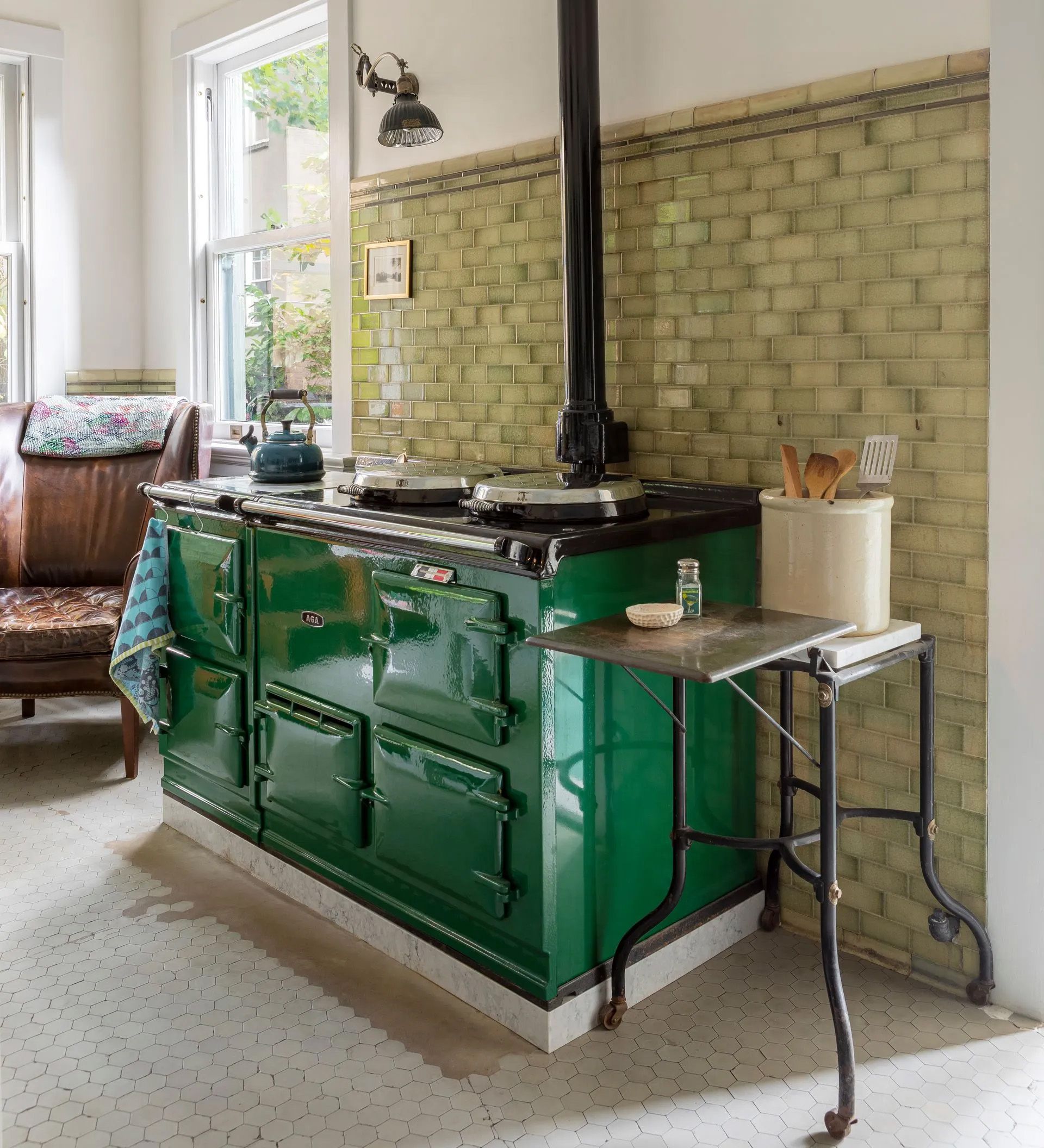
Countertop and Surface Materials
New inventions like quartz slabs that are made to look like stone without the maintenance and array of subway and hex tile versions that are on the market provide us with nice options to introduce the designs that were popular in the early half of the 20th century.
Apron-fronted sinks, console sinks, wall mounted faucets and bridge faucets make for a stylish look. For those looking to create hidden storage below the sink, the console sink has lost a bit of steam, but apron sinks are still commonly used and add easy vintage charm. So do vintage-style faucets, and there are many brands which offer separately-sold sprayers if the faucet you chose doesn’t come with one.
Color and Cleanliness Considerations
The blues, pinks and yellows of the 1930’s and ‘40s and the laminate counters that were common after the ‘50s are not as trendy right now, but there is always a manufacturer out there that provides a resource, as styles often have a revival. At Arciform we are inspired by the style of these decades and infuse them with current shapes and shades when remodeling period kitchens. We love being inspired by the trends of the past and bringing them into the 21st century.
Another very common factor of vintage kitchens in those early 20th century decades were white surfaces: white paint, enamel, tile glazes and light-hued stones. Germs had been discovered as a carrier of illness, and cleanliness was a key concern. White easily shows dirt, and once spotted, it could promptly be removed.
Fitted cabinetry in this 1914 Laurelhurst kitchen remodel integrates a french-door refrigerator with freezer drawer. The microwave is concealed in the cabinet to the left.
How Can You Integrate Modern Appliances Seamlessly?
We have so many more helpful appliances today than we did a hundred years ago. Some are space savers; some need a bit more elbow room.
Luckily recent trends support appliance designs that are inspired by the enameled and more whimsical styles of the past. This is especially true for range designs. Ranges now come in many colors and have analog options, not just digital displays.
Vintage-Inspired Appliance Options and Concealment Strategies
Refrigeration comes in retro designs, but what’s especially wonderful are fully-integrated designs that hide the refrigerator and dishwasher doors entirely within banks of cabinets, making period-appropriate kitchen design easier.
We often hide microwaves behind kitchen doors and create appliance garages within hutch-like cabinet details.
Code Compliance in Small Vintage Kitchens
The trickiest codes to meet in smaller vintage kitchens involve hood requirements. Gas ranges require significant CFMs (cubic feet per minute) of air removal, necessitating larger ducting from hood to exterior and replacement air systems to compensate for air loss. Gas range hoods should be wider than the range for better capture and must maintain regulated distances that can feel crowded in small spaces.
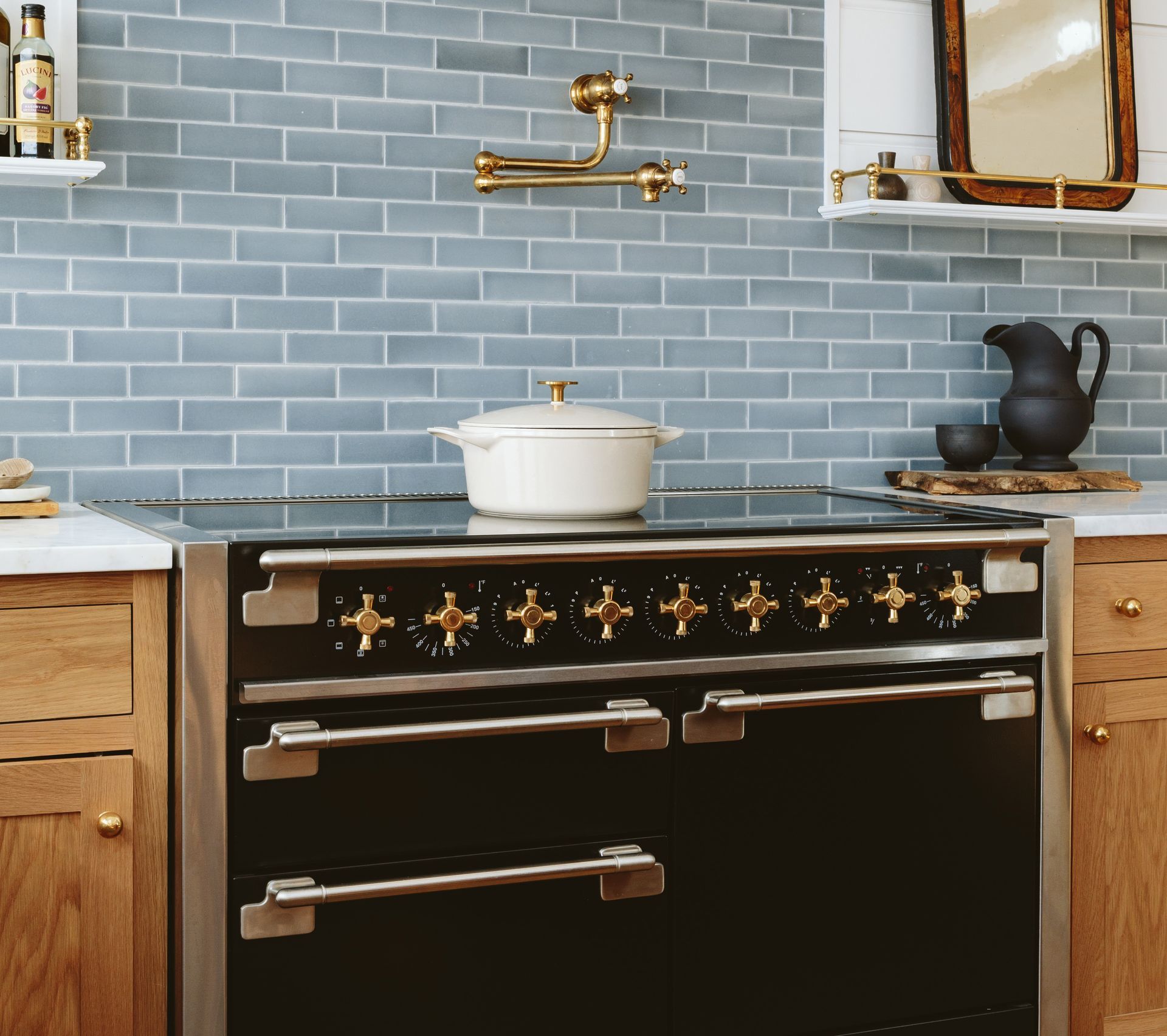
Induction Cooking Advantages
Induction cooktops offer more flexibility than gas in vintage spaces. They create less off-gassing, requiring fewer CFMs, so hoods needn't be wider than the cooktop and distance requirements are more flexible. Induction also produces less heat, allowing greater flexibility for adjacent elements - a significant advantage in constrained vintage kitchen layouts.
What are Portland Historic District Requirements?
When we work on structures that have a historic designation or are in a Portland Historic District the large majority of the time the requirements only apply when we do an addition or change the exterior of the building. If we are adding or changing a window or adding a new set of French doors to connect a kitchen to the back yard for example, we submit the applicable paperwork including elevations and specifications. At Arciform we understand the code requirements and design with that knowledge in mind. Our team guides our clients through the process and helps navigate the finer points that need to be addressed.
We also help navigate the information required for the review submittal and assist figuring out the fees and timelines. As members of Portland’s Field Issuance Remodel (FIR) Program, we’ve built close working relationships with inspectors, which helps streamline communication and prevent bottlenecks before they happen.
A great resource for homeowners to learn more about their homes is Portland Maps, which includes information on when and by whom the home was built, whether it's part of a historic district or an individually designated historic property, the home's architectural style, past permits and more.
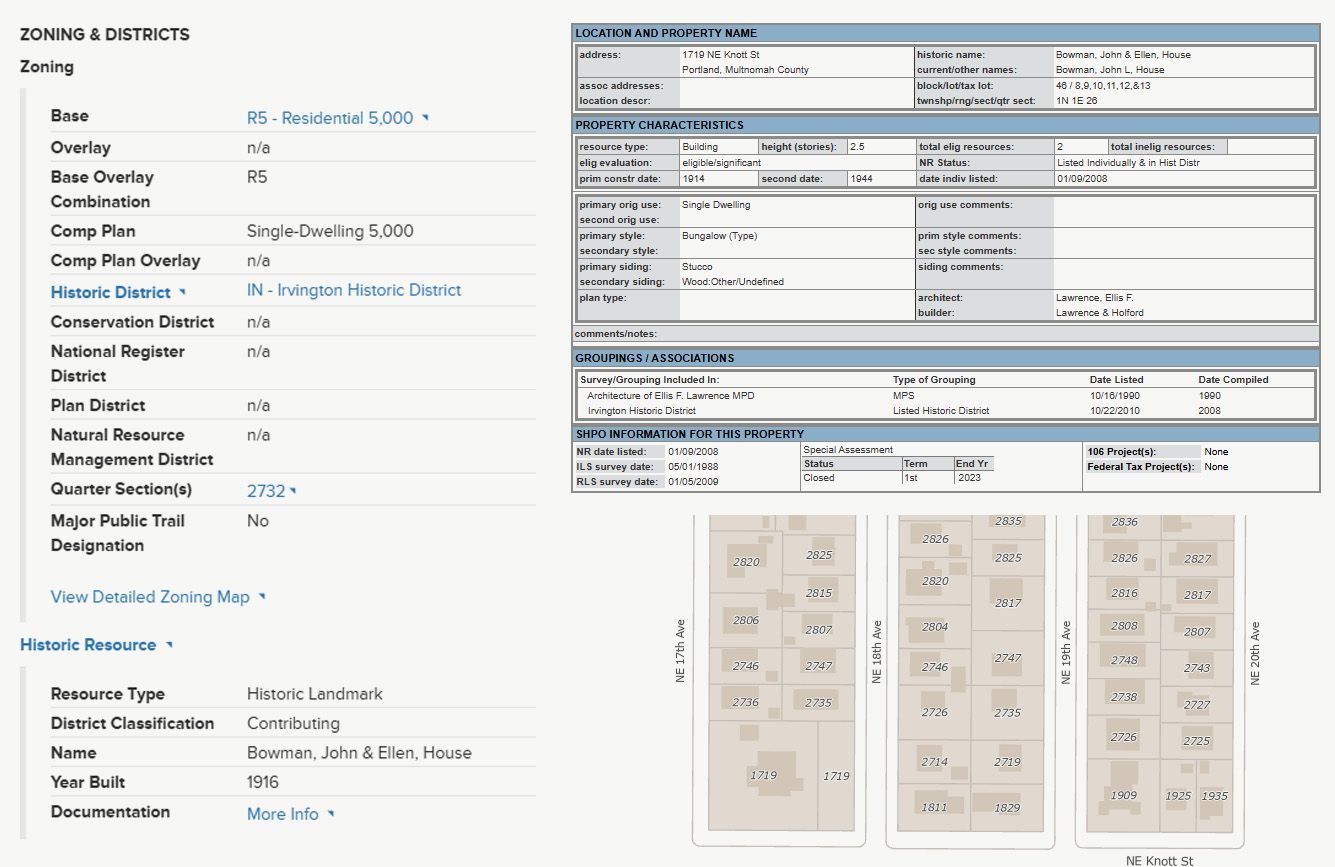
How Much Should You Budget for Your Vintage Kitchen Remodel?
When remodeling a home that was built a hundred or more years ago, Arciform doesn’t only consider the space but the associated systems and structure – what’s the condition of the electrical and plumbing, windows, flooring, plaster, etc. How much settling has taken place? Often there’s an original service chimney in the corner of the kitchen that causes a bow in the floor. So, it’s often not just a kitchen remodel when we roll up our sleeves and get started. While this influences the cost of the project, the work is also an investment in the home that is beyond personal preferences.
There is a huge range when it comes to budgeting for a vintage kitchen remodel. At Arciform, the starting range has been around $80-100k in the last year. More often we see budgets at twice that amount. The clients purchase their appliances directly, as they are well warranted and the clients can save our markup, so we keep that cost outside of the budgets we quote.
This investment in Arciform’s services guarantees excellent customer service and quality. We pride ourselves in being considered a top vintage kitchen remodeler in Portland.
The kitchen in this 1913 Colonial Revival in SW Portland was opened up to connect the breakfast room and kitchen workspace, all centered on the freestanding fireplace.
In Conclusion
In conclusion, we want to highlight Arciform’s practice of beginning the project with a thoughtful design that considers the original architecture of your home and the architectural styles popular when the home was built, combined with the options available to us today. We marry your functional goals with the parameters set by the space and the budget and carefully remodel your vintage kitchen by also upgrading what is hidden behind the charming and period appropriate cabinets, counters, backsplash, flooring lighting and appliances.
Planning a vintage kitchen renovation? We bring 25+ years of historic restoration expertise to every project, creating functional spaces that celebrate your home's unique character.
See More Stories

