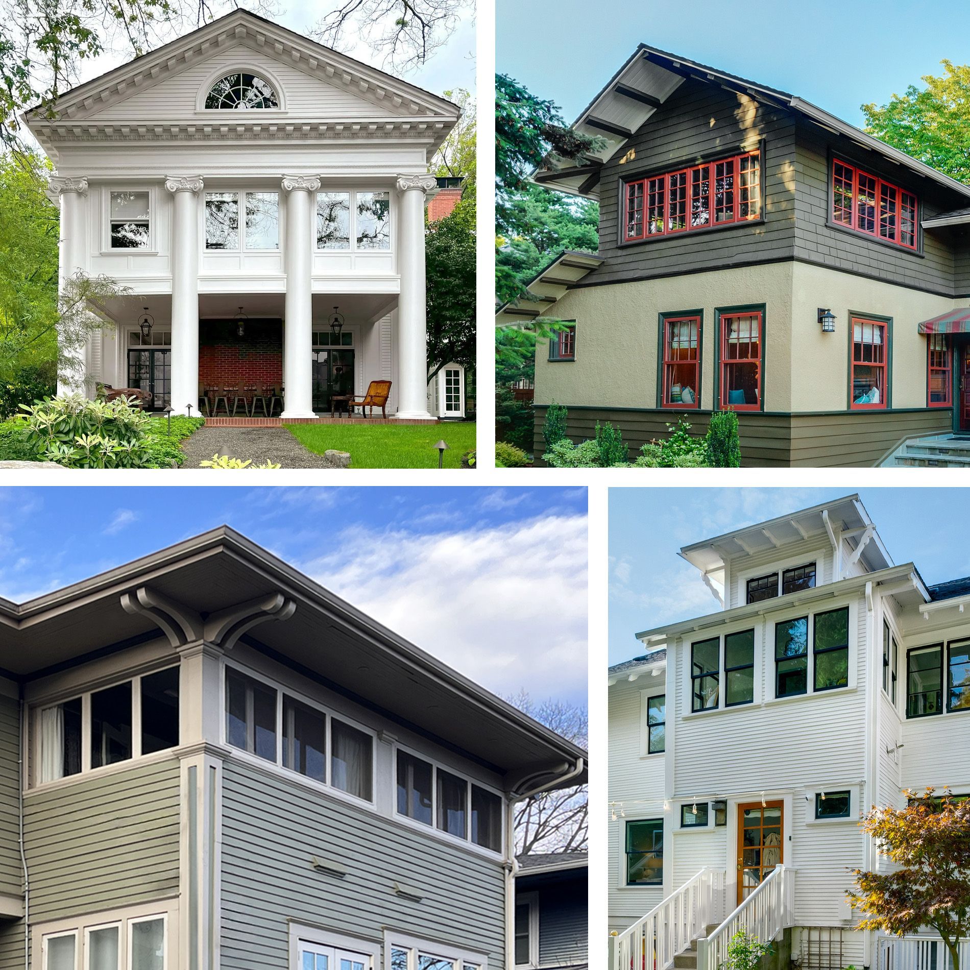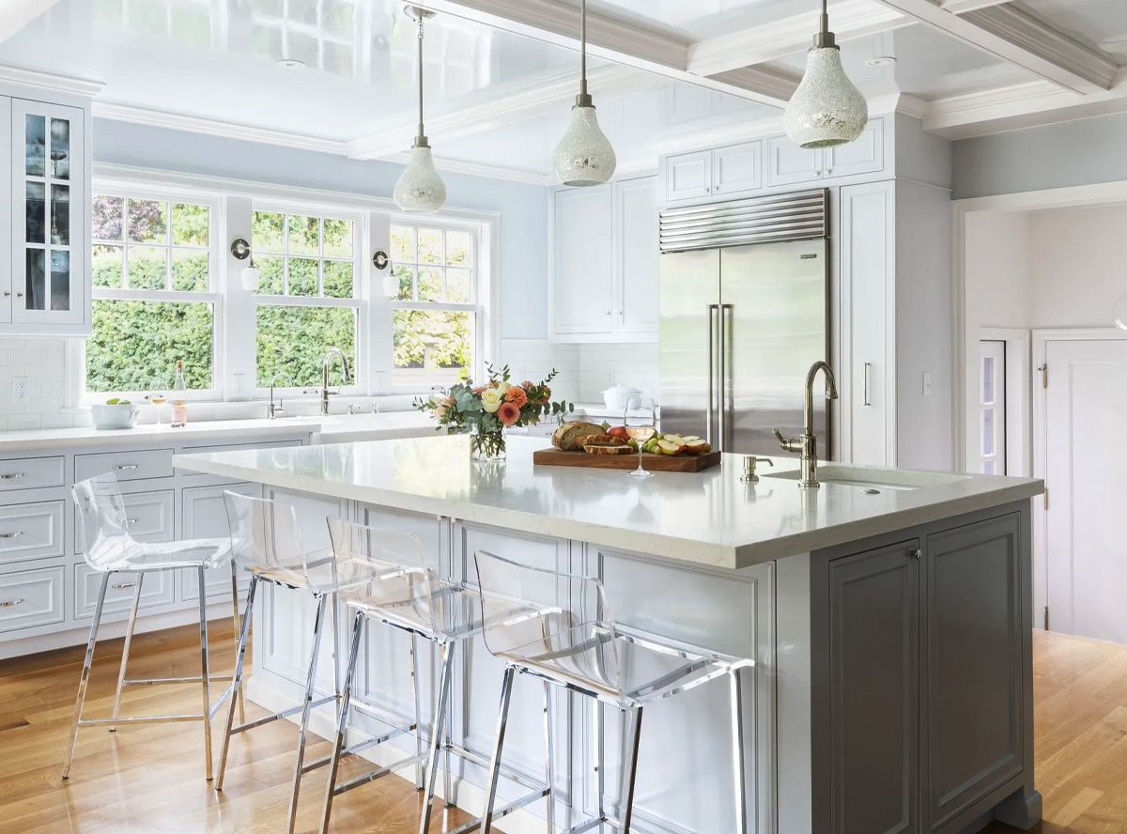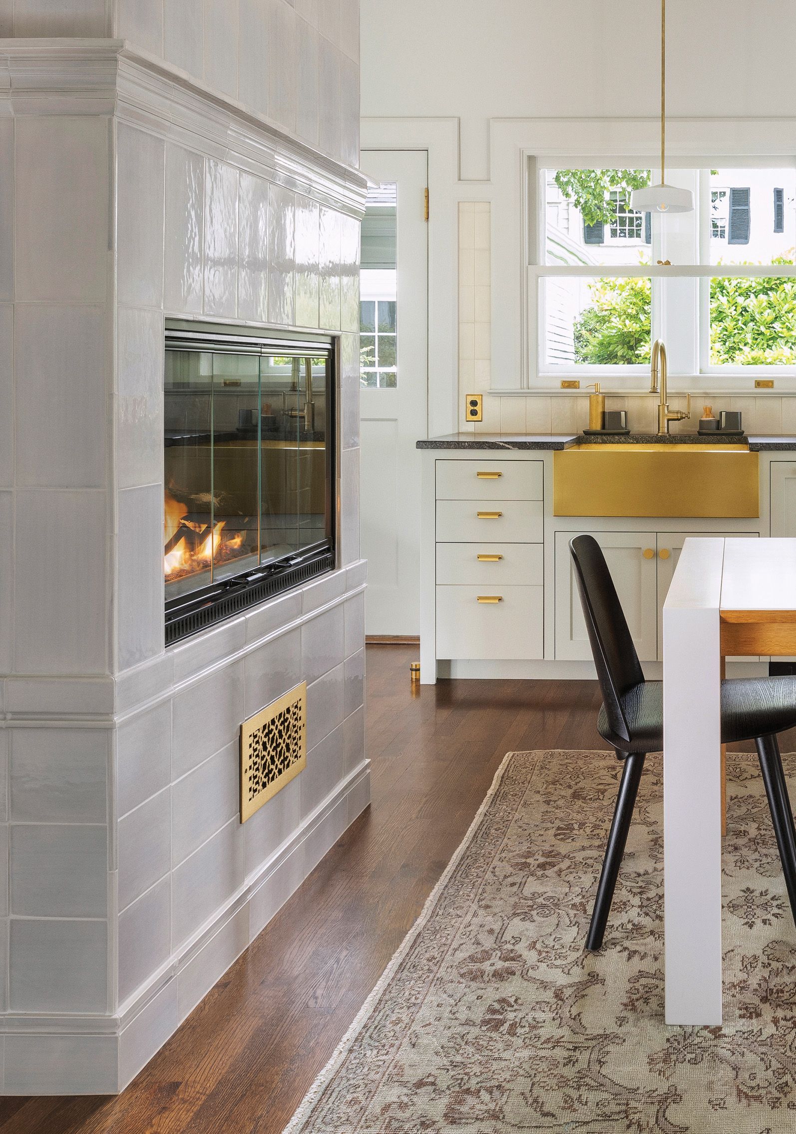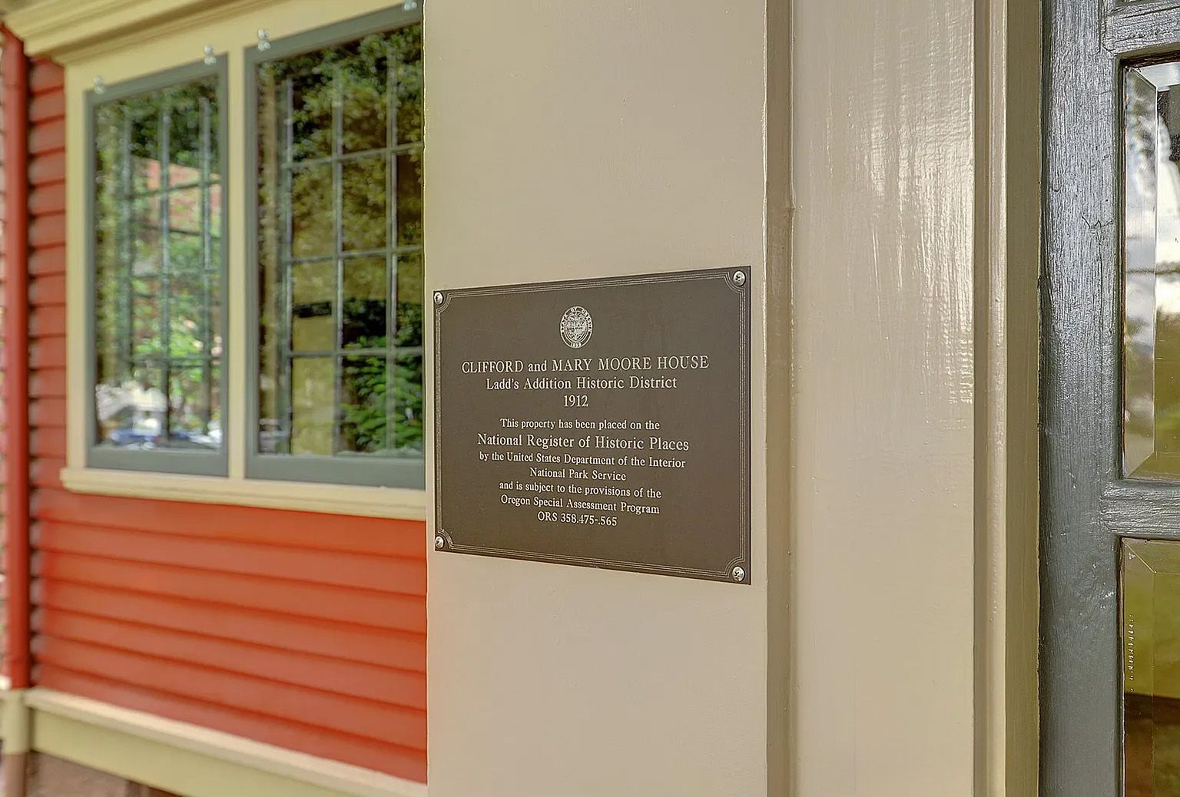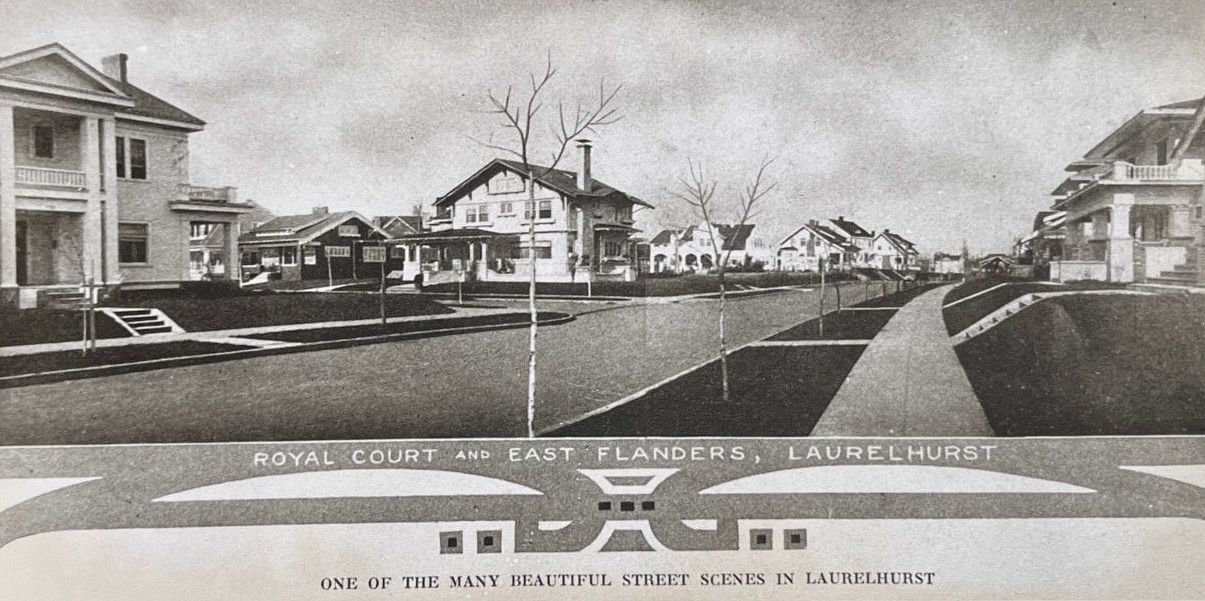We’ve had a great few days at the smokehouse. Here is a brief report of what we’ve found and done.
When we got there, the building was leaning seriously forward and to one side. My heart sank as I thought it might have been way too far gone. I didn’t even want to take a picture. The owner had the church group come out and “clean out” the smokehouse, which sounds exciting, but they also removed some of our structural support and staircase. The staircase was the only thing giving the building shear strength. Well, we didn’t let that get us down. We had it back up and straight by lunch, but that ate into our labor hours by 1.5 man days. Now that we had the structure straight again, we started doing pin point measuring and got all four corners level and plumb.It really started looking great, at least to those who had seen it within the last twenty or so years. We are making headway! Then, we cut the rotted studs ends and put a new plate under the long wall on the right side of the building. (All of my directions are if you have your back to the main house and you are looking at the sliding doors) We then added a temporary shear panel to the interior of that wall to give the building rigidity that it never had. The opposite long wall was destined to be re-framed, so we removed that wall completely after shoring up the rafters and adding three replacement floor joists. When we got deeper into the removal, we found evidence that the side door was added later, so we made the bold decision to frame the new wall without the doorway. The door was set to the side for safe keeping.
Another bold move was that when we found that about two-thirds of the front wall had been replaced with new framing, or that the few old studs that were left had been rotted up about four feet, we decided to cut the lower portion of the studs out behind the new ceiling joist. This way, plans can be made for future use as to how the doors would want to be installed. Either for convenience, or historical accuracy, the groundwork has been laid to make and implement a quick and easy application. A new sill plate has been installed to aid in this.
All of the framing being used is vintage barn wood of the same species and compatibility with the rest of the structure, When necessary to mill the wood to new dimensions, we placed the cut side towards the siding side so the fresh cut wood is not visible or distracting from the appearance. While digging, we noticed lots of remnants of the original brick infill foundation and used that material and other brick from the property to dry set supports for the new pressure treated sill. The original structure appeared to be above grade which allowed air to flow in from the ground level, probably to aid in circulation for the action of the smokehouse.
A new top plate timber was created with matching notches to receive the wall studs. Three or four new rafters will be installed tomorrow, and the skip sheathing will be installed with new old barn wood where appropriate. New fasteners, where appropriate were hidden.
The intent is to leave the smokehouse free standing and framed completely. The temporary support beam and bracing will be removed Thursday. Siding, original wood, the doors and window will be left in the structure after back-filling and raking the dirt floor. The plywood shear panels will be left as a measure to continue and protect the building. These can be removed in the future as they were installed with screws. (the original studs had many nail and screw holes, so this did not deter from the originality of the structure.) Arciform will re-asses the finances and if there is money left over, will provide and install standard galvanized agricultural metal roof panels to protect the building. Traditionally, the building would have had wood shingles. This will be done during the summer season when our work schedule opens up again between jobs.
See More Stories


