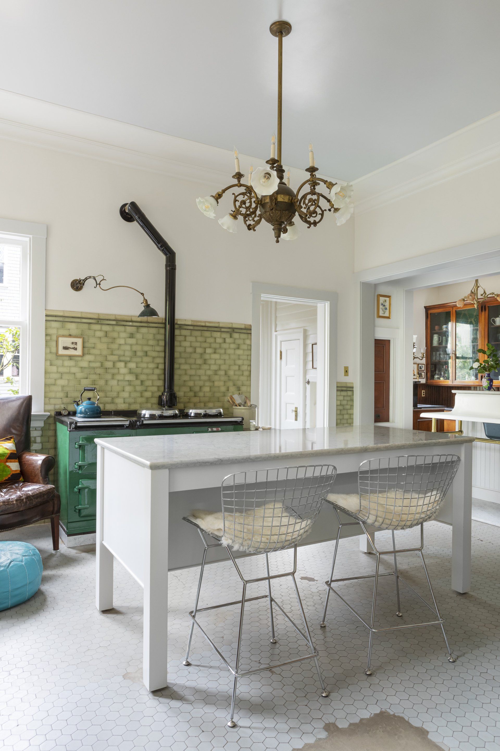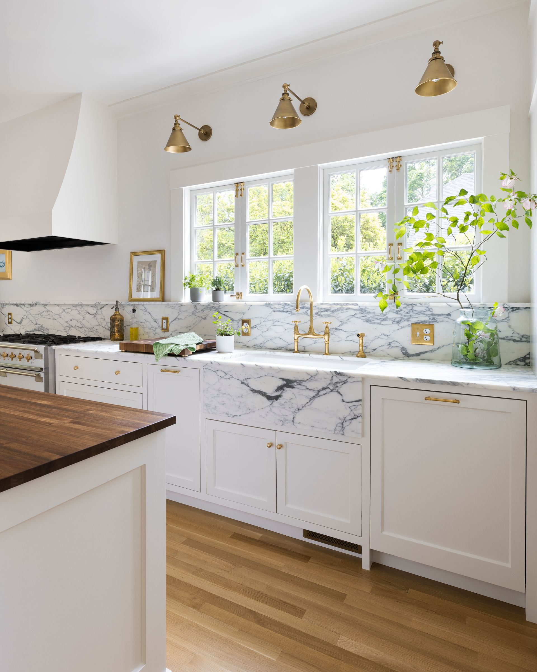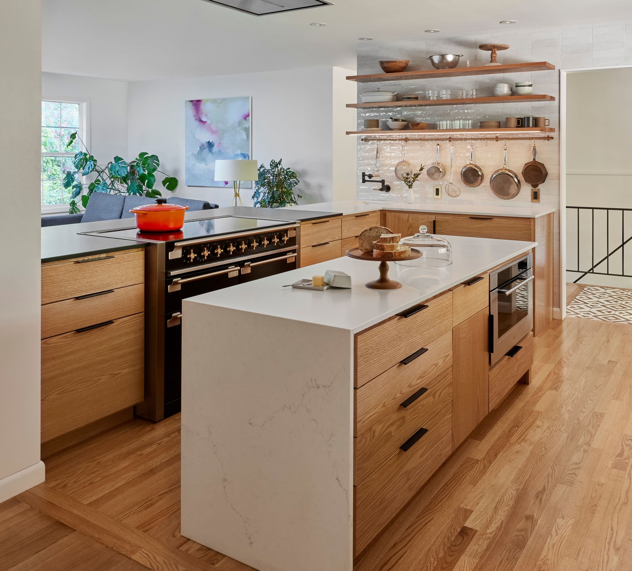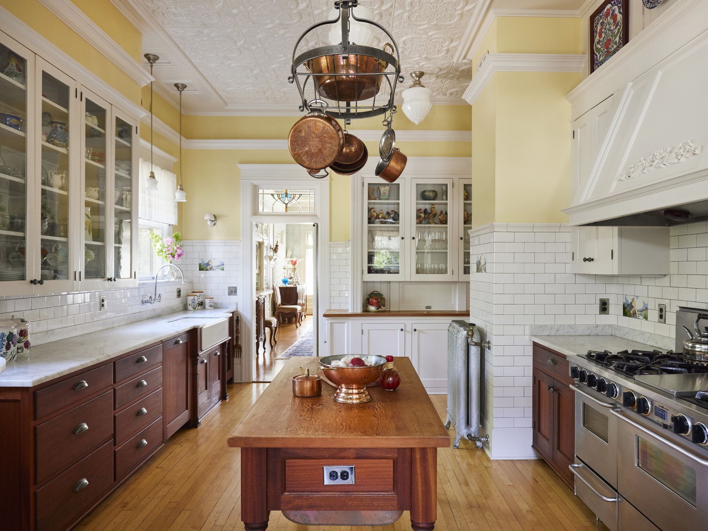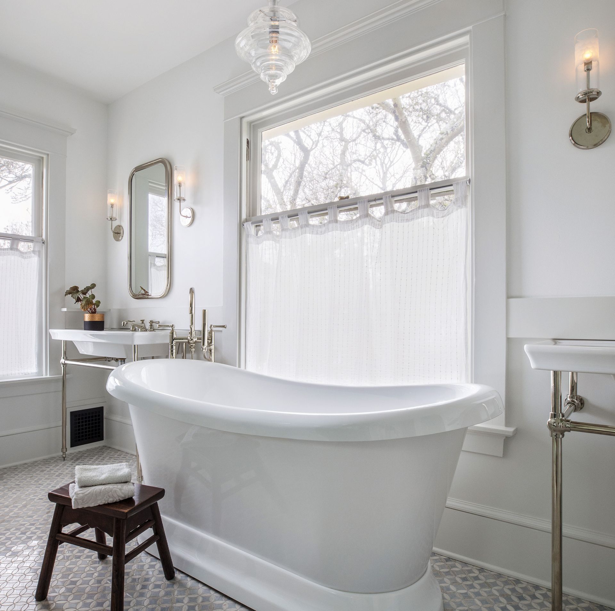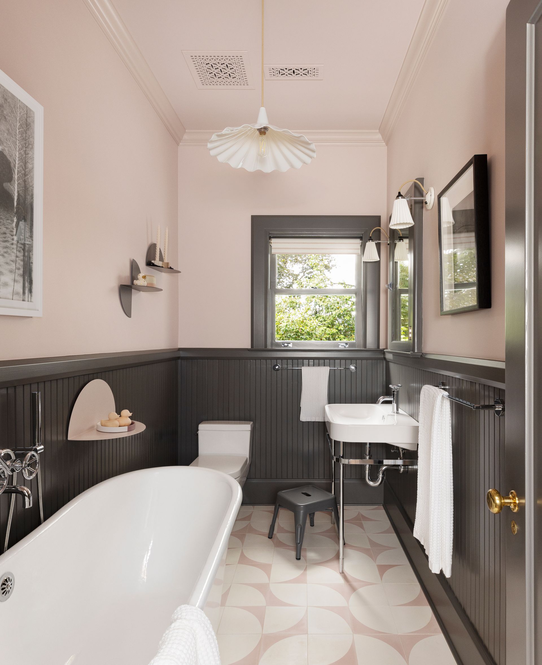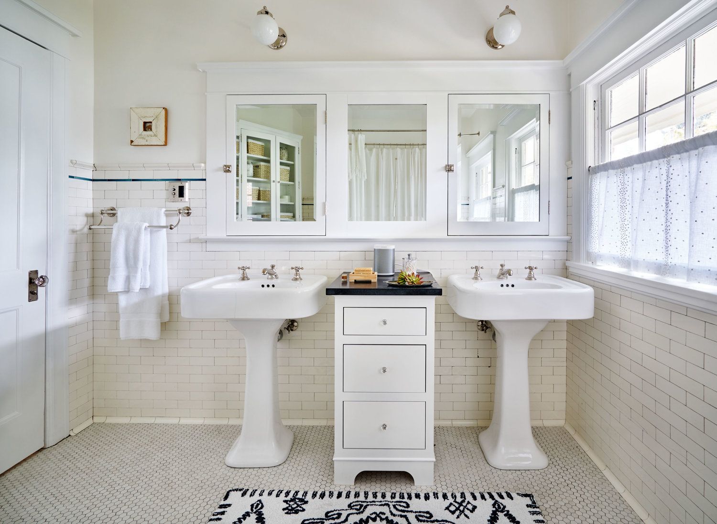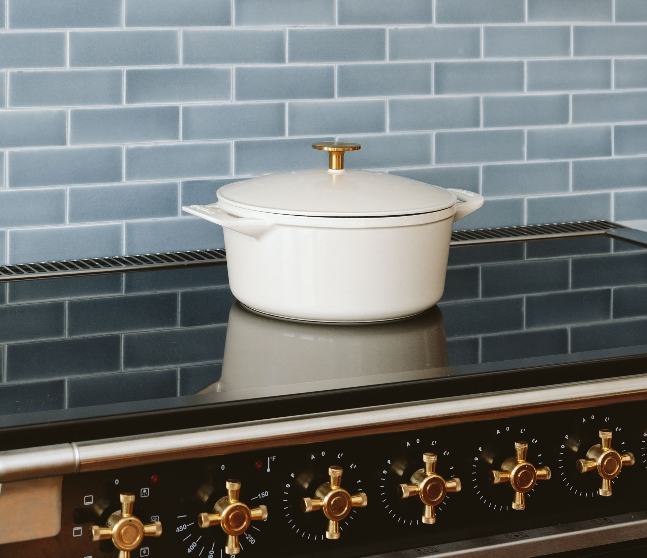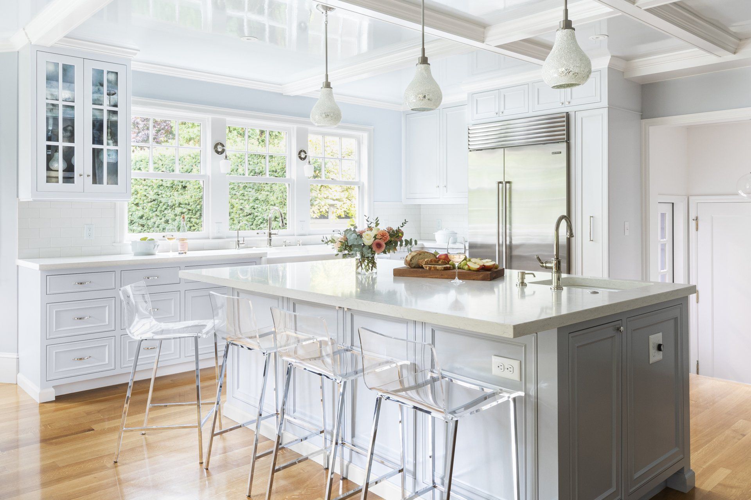
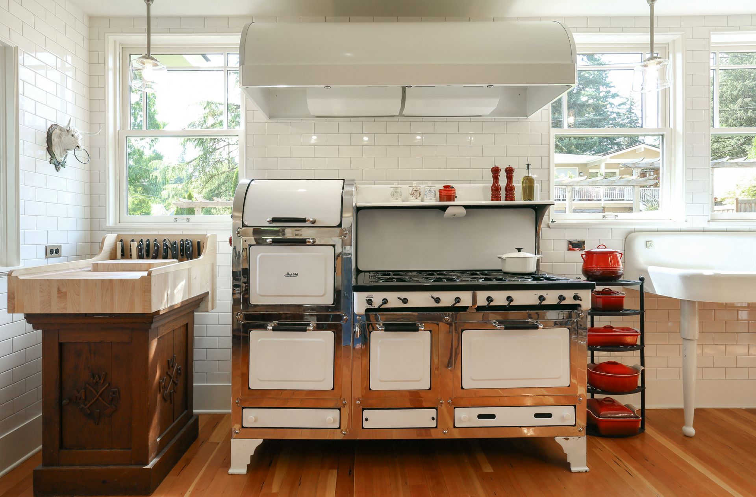
By Anne De Wolf
Arciform co-owner and principal designer
When planning your kitchen remodel, one of the most important decisions you'll make is choosing between fitted and unfitted kitchen design.
This choice affects everything from your daily cooking workflow to your home's resale value. Fitted kitchens feature built-in cabinetry and integrated appliances that maximize storage efficiency, while unfitted kitchens embrace freestanding pieces and open storage that showcase personality and flexibility.
At Arciform, we've helped homeowners navigate this decision for decades. Through our experience with historic home renovations and custom kitchen designs, we've learned that the right choice depends entirely on how you live, cook, and find joy in your space.
What style and function for kitchen storage do you prefer?
- Do you like to organize out in the open or behind closed doors?
- How do you like to decorate—with curated arrangements, whimsical displays, or clean and empty?
- How does color affect you? Do bright colors and patterns make you happy or do you prefer a simple and quiet palette?
- Do you like pristine or patinaed surfaces?
These are some of the questions to consider when you think about how you want to build out your kitchen storage. In our case studies, we show you how some of our clients prefer to have Arciform’s custom woodshop build cabinetry specifically designed to fit their space and the intended purpose of each section, versus clients who choose a mix of open, antique, and existing storage pieces, often supplemented with a few custom-built elements.
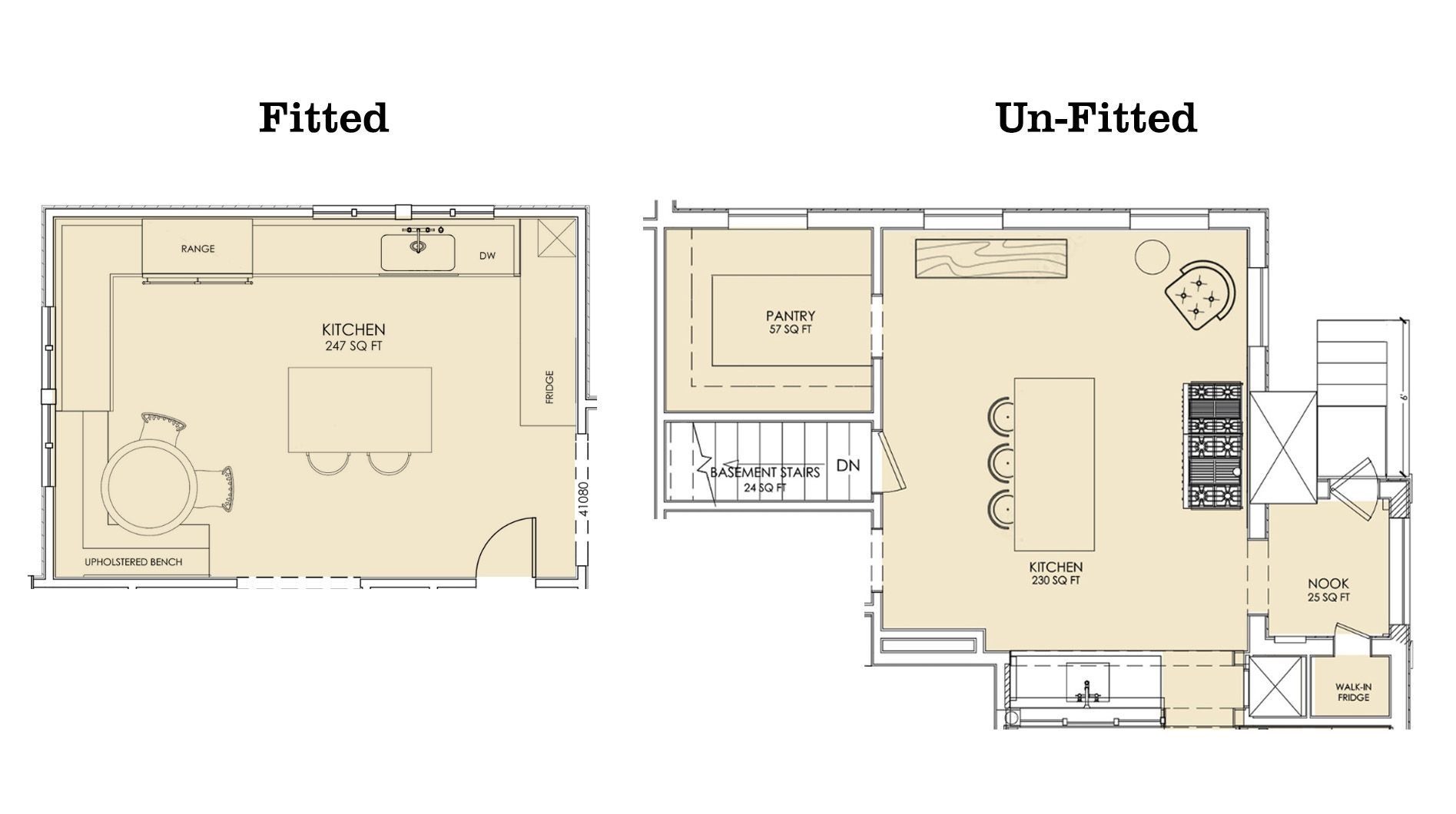
Understanding Kitchen Design History Helps You Choose Between Traditional Unfitted Charm and Modern Fitted Efficiency
Before the 20th century, kitchens were collections of individual, freestanding elements - worktables, dressers, washstands, and separate pieces for food storage and preparation. There was no notion of continuous countertops or wall-to-wall cabinets. Each function—washing, storing, prepping, cooking—had its own designated item or space. This changed in the early 20th century with the rise of fitted kitchens, which introduced built-in cabinetry, integrated appliances, and more efficient, compact layouts. The shift not only improved hygiene and organization but also transformed kitchens into streamlined, cohesive spaces. Today’s kitchen designs often reference or blend these two approaches: the fitted and the freestanding.
When we custom design the kitchen cabinets, we brainstorm with the client how they like to cook, prep, clean, and store. We also consider best practices to ensure the space functions as effectively as possible.
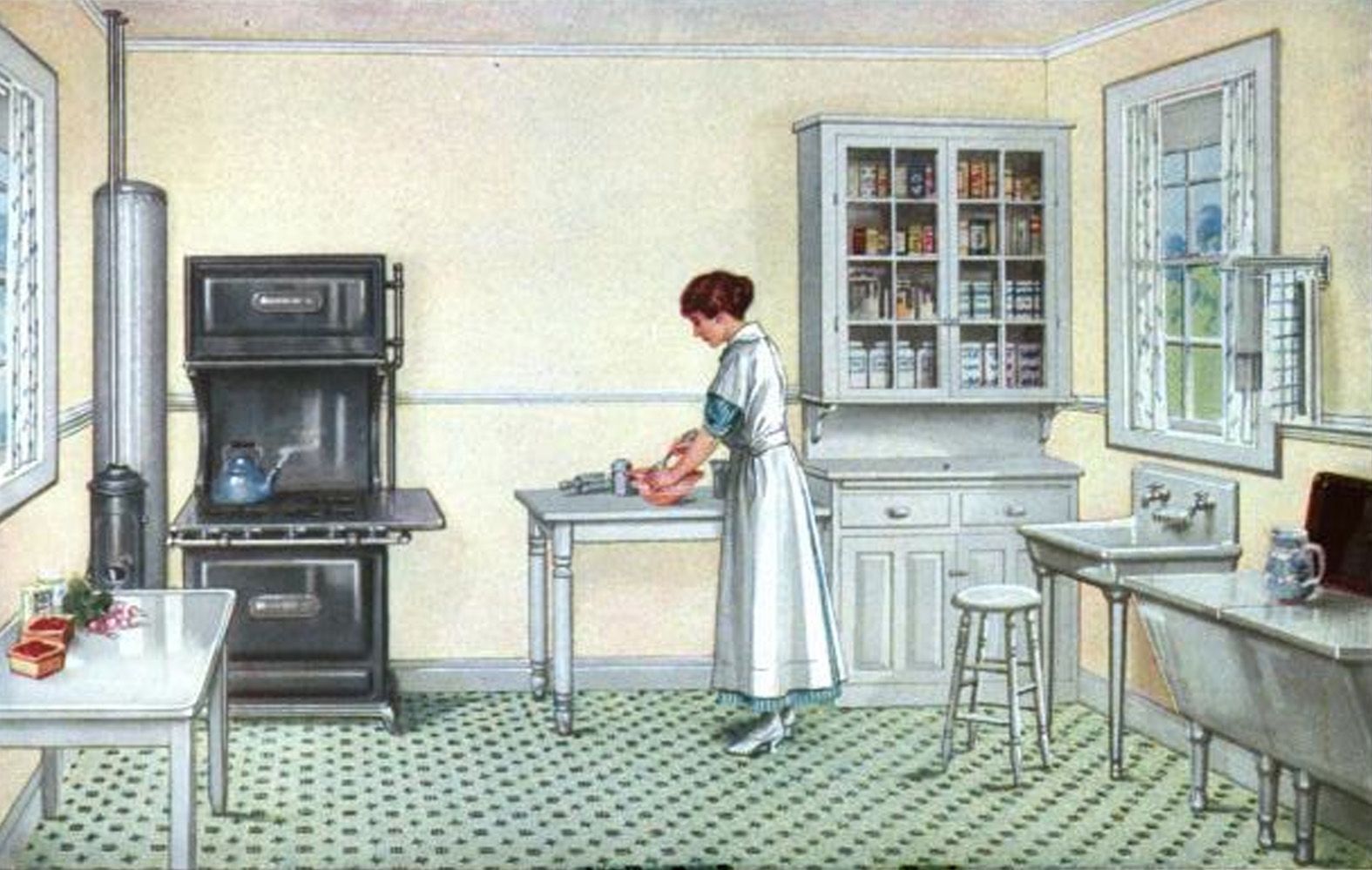
Thoughtful Fitted Designs Create Streamlined Spaces that Hide Clutter While Maintaining Easy Acccess to Essentials
Pam and Chris’s Kitchen – A Fitted Design for a Historic Home
This kitchen, in a large Colonial home, has the luxury of space. In addition, the existing Butler’s pantry does some of the heavy lifting. We were able to use the original cabinets to store china and glassware and built custom cabinetry for pantry items.
Custom built-in cabinetry adapts perfectly to your space constraints and specific storage requirements.
Since we didn’t need additional storage in the main kitchen, we decided to omit upper cabinets, which gives the room a very airy feeling. Pam and Chris like the curated look that empty counters and integrated appliances allow. We hid the dishwashers behind cabinet panels, built a hutch-style cabinet that hides the refrigerator and freezer, and added a third matching cabinet section for the microwave and small appliances.
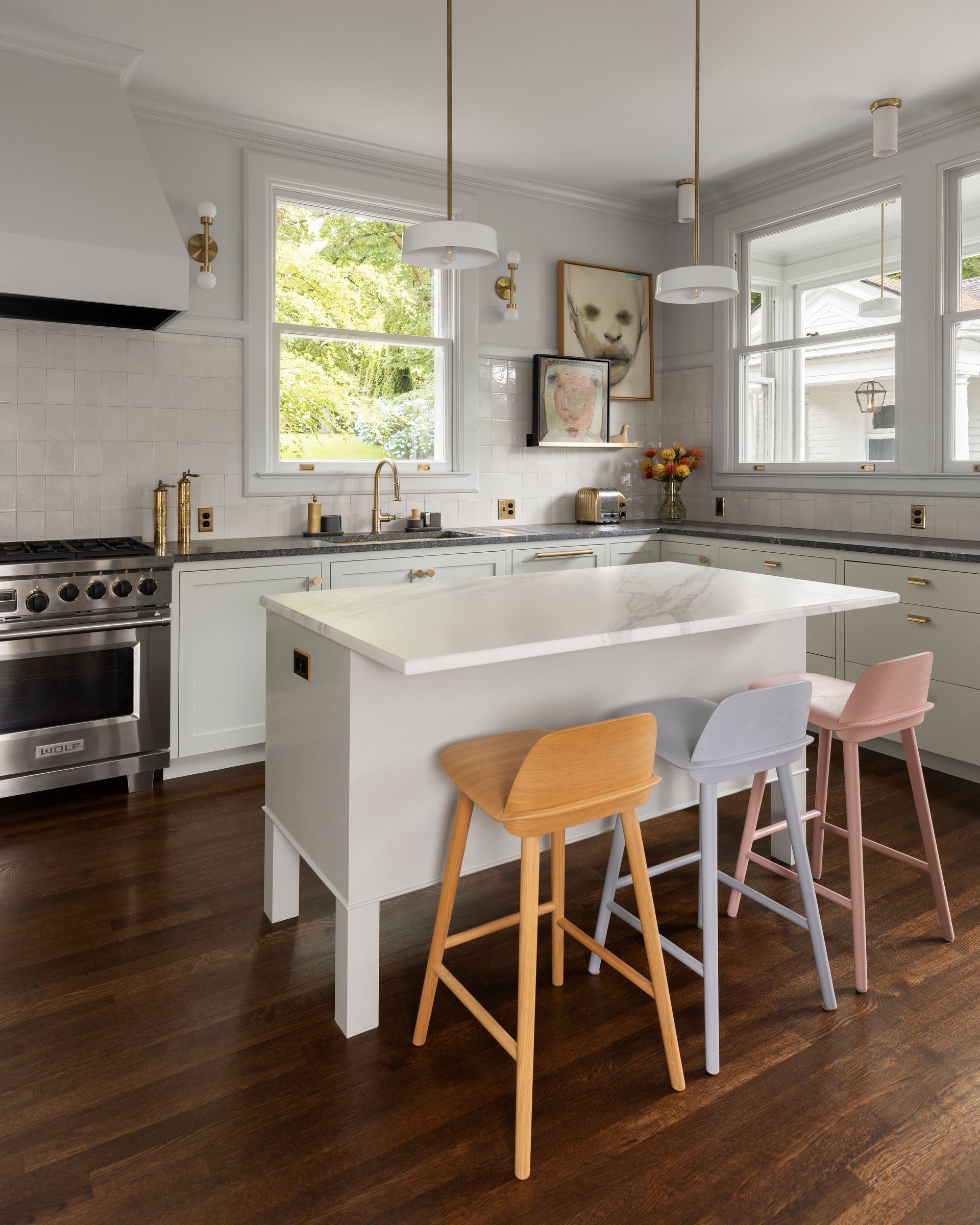
Integrated appliances create seamless kitchen designs that prioritize clean lines over visible equipment.
The custom island provides storage for cookware and prepping utensils, located conveniently near the range, a large sink, and the dishwasher. The change in countertop material on the island offers a beautiful, subtle contrast within their otherwise understated palette.
Being able to fit a custom hood over the range without adjacent cabinetry above or beside it gives the space a quiet and elegant aesthetic. To define different functions and give the chef room to work, we created a secondary cabinet grouping with another large sink and integrated dishwasher in the adjacent breakfast room. Off this space, we converted an original utility closet into a food pantry, flanked by a small custom cabinet and topped with a transom window—adding architectural charm and character. This zone is perfect for hosting and day-to-day use, especially when their grandchildren visit.
See more pictures of Pam and Chris's whole house remodel in our portfolio
here and in the latest issue of
ICONIC magazine.
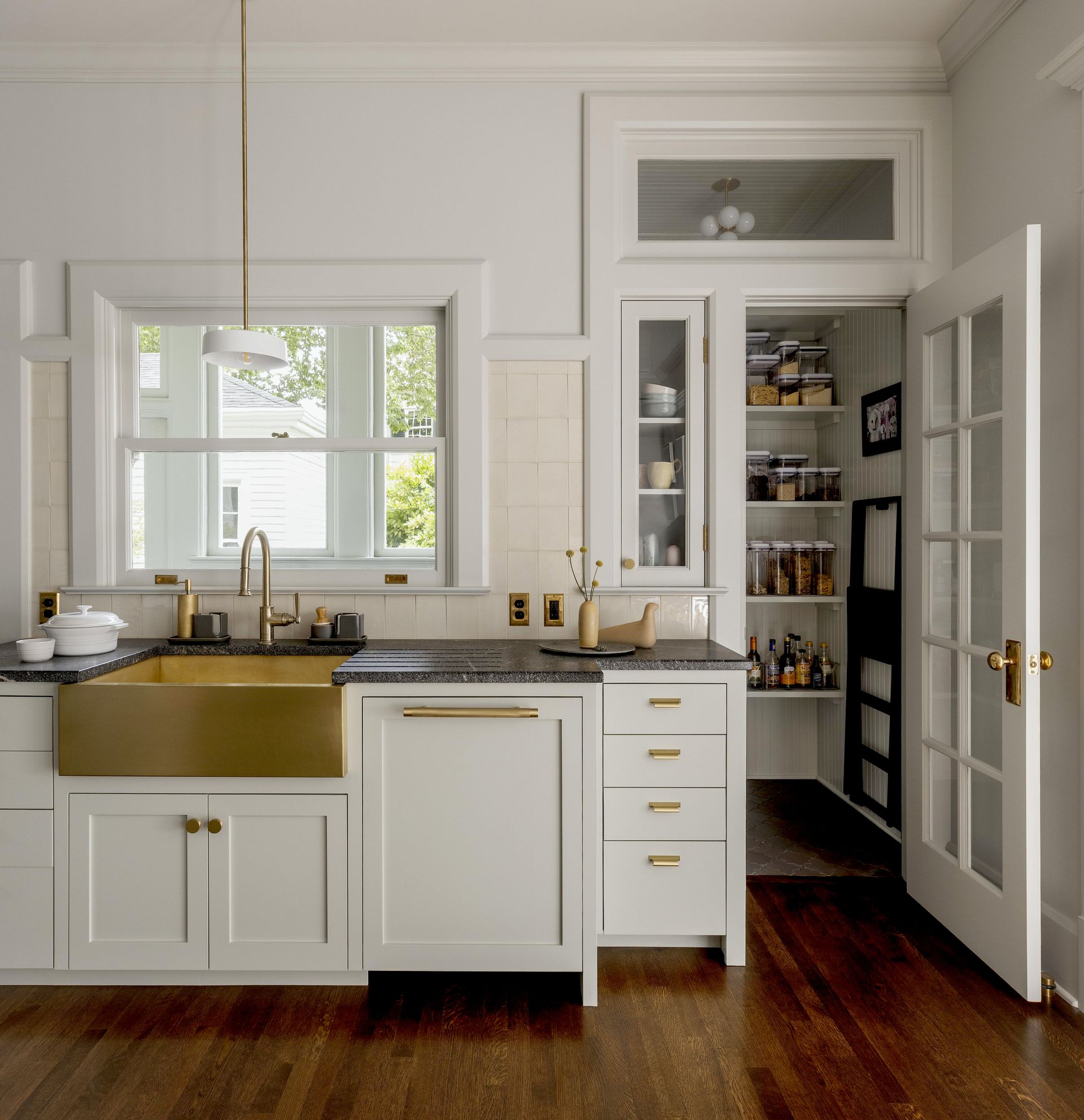
Classic Fitted Kitchens Blend 0pen Shelving with Closed Storage for Both Display and Practical Organization
Tracy and Leo's Kitchen – Classic and Contemporary
This second example of a fitted kitchen shows how we can blend open shelving with solid and glass-front upper cabinets. This not only adds beauty and interest, but also gives flexibility—some things are meant to be displayed, while others are best tucked away.
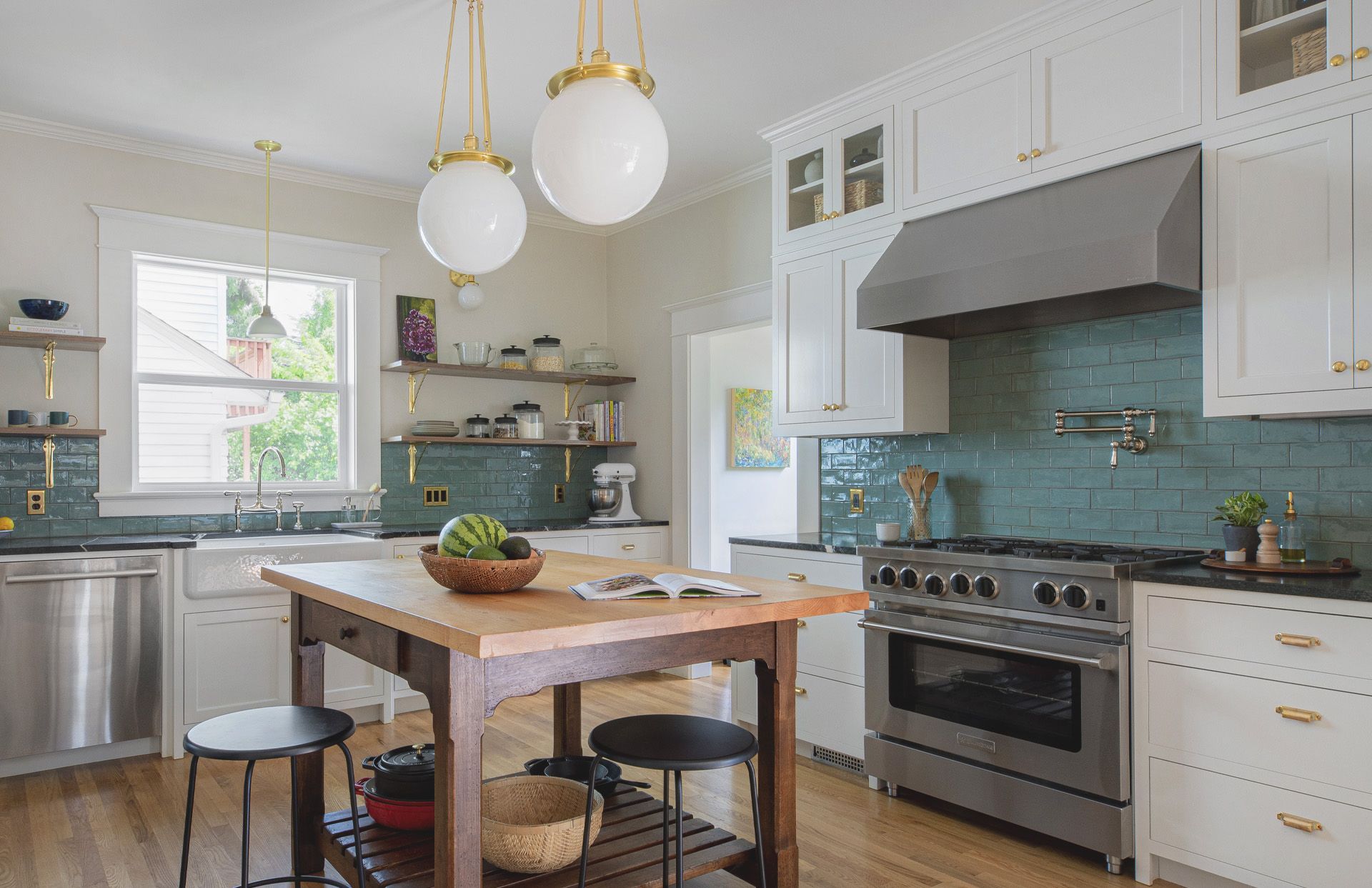
Open shelving displays beautiful dishes while closed cabinets hide everyday clutter and cleaning supplies.
While much of this kitchen is composed of custom, built-in cabinetry, Tracy and Leo also embraced a furniture-like feel. Arciform designed and built a custom island that adds contrast and personality to the more classic framework of the surrounding cabinets. Narrow pull-out storage beside the refrigerator and smart corner cabinet inserts show how we optimize every inch for convenience.
Upper cabinets flanking the hood offer generous storage right where it’s needed. Throughout the kitchen, Arciform followed period-appropriate detailing to help this Craftsman home’s new kitchen feel like it had always belonged. Tracy and Loe also brought their own flair into the space—choosing colorful tile, open shelves, and contemporary appliances that reflect their style and make the space joyful.
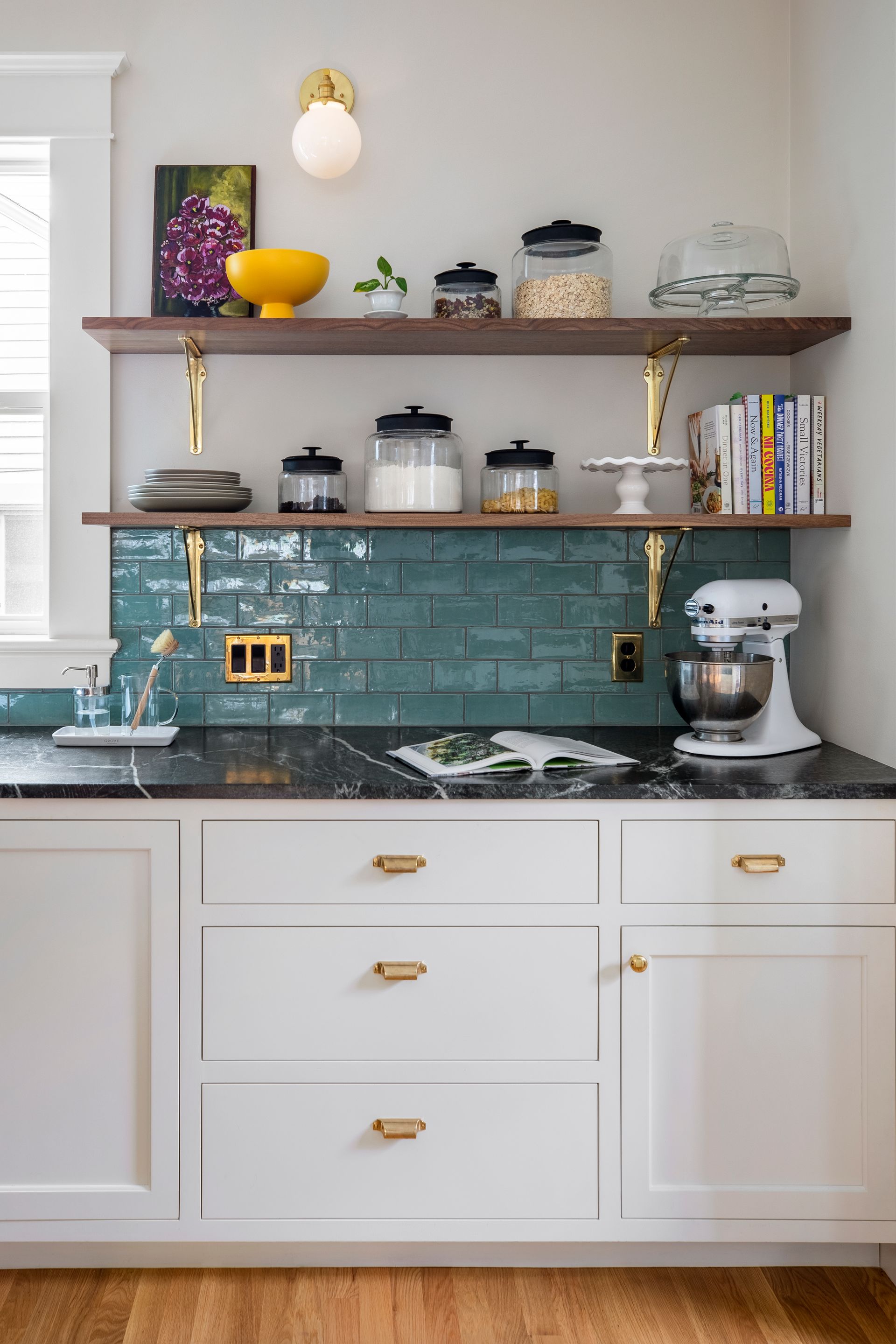
Free-Spirited Unfitted Kitchens Let You Showcase Treasured Collections and Create Personality-Filled Cooking Spaces
Keri's Kitchen – A Free-Spirited, Collected Look
When clients love to display treasured items—handmade mugs, enamel cookware, patterned dishes—we lean into a more free-form design approach. This kind of layout treats the storage itself as part of the design. It’s perfect for clients who collect, arrange, and enjoy a little visual play.
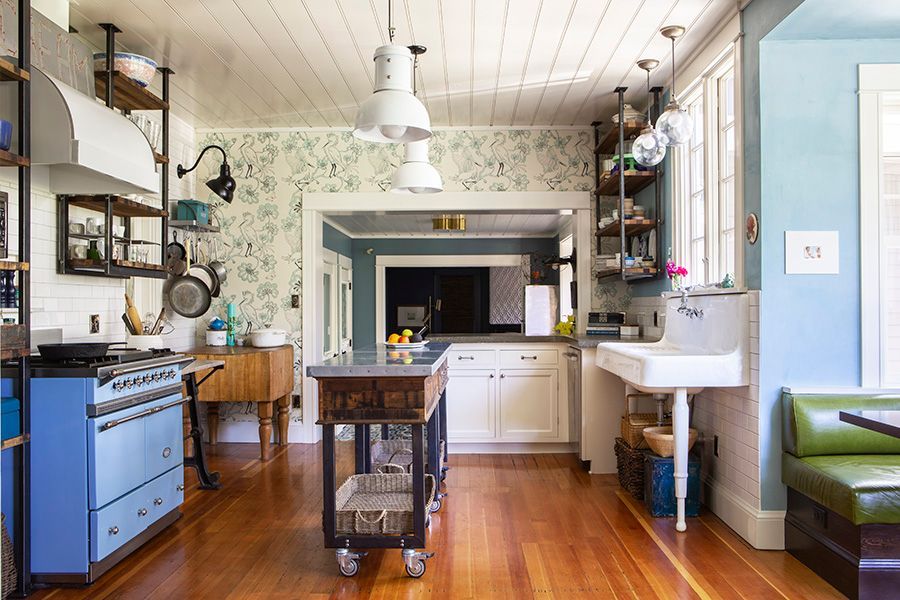
Antique and vintage pieces add character to unfitted kitchens while serving practical storage functions.
The decision-making process often centers on: “Do I love this? Do I use it? Does it make me smile when I see it?” Even food packaging becomes part of the experience. We often suggest using surrounding surfaces as opportunities for creative expression too—walls, backsplashes, open cabinets, you name it.
In this case study, our client Kerri travels the world and brings back pieces with stories and personality. Her kitchen features wallpaper by an Australian designer and blue-tinted plaster inspired by southern climates. She entertains often, and each element in her space—whether a vintage light fixture or her leggy sink—adds to the casual, story-filled vibe she loves. Aqua, turquoise, and blue echo throughout as her signature palette.
See our
online portfolio for more images of this unique kitchen and Keri's whole house remodel project.
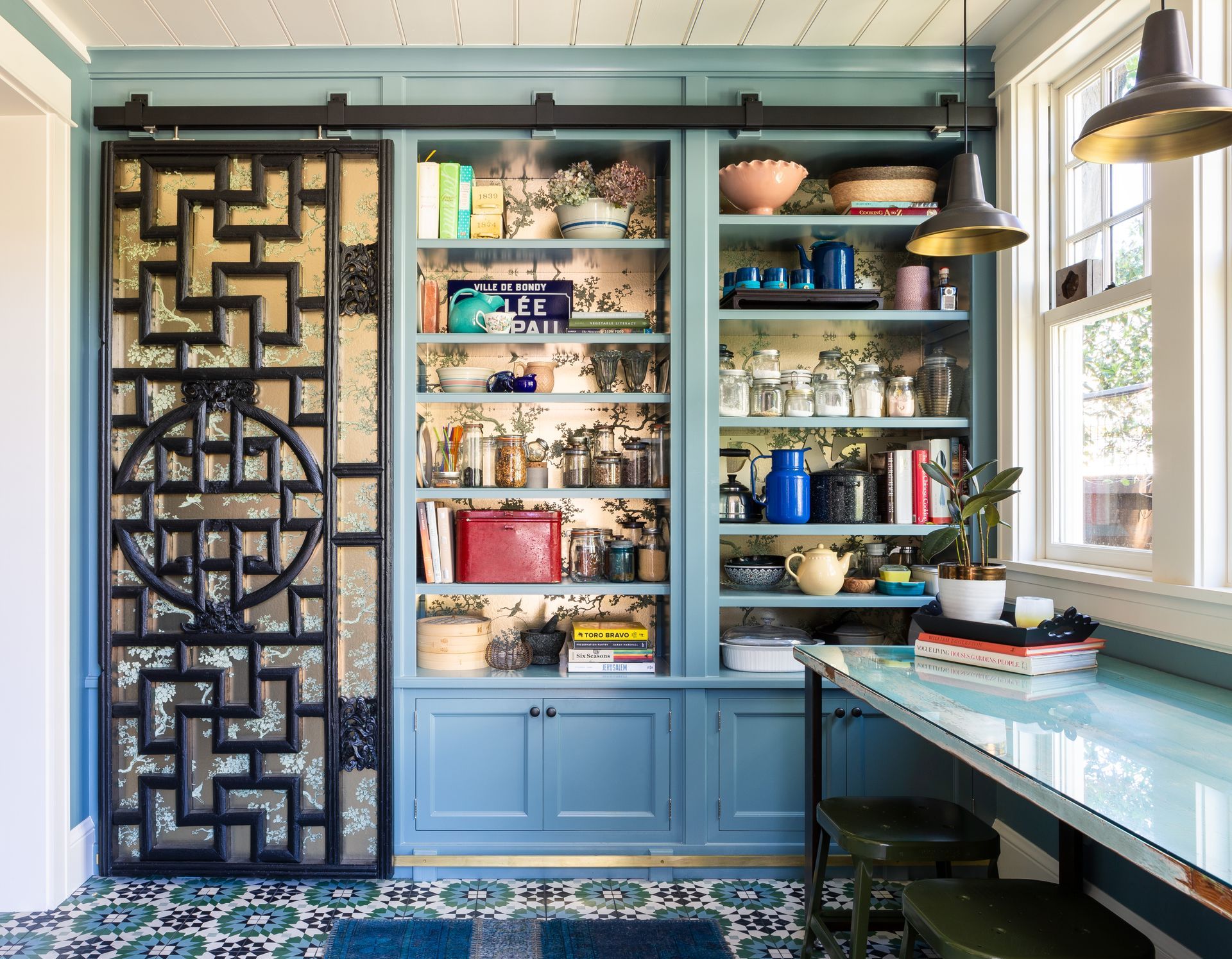
Unfitted Kitchen Designs Work Beautifully When You Have Additional Storage Spaces Like Pantries and China Rooms
Richard's and Anne's Kitchen – Our Own Unfitted Space
And finally, here’s a look at our own kitchen. While Richard and I own Arciform—where our talented team creates custom cabinetry in our 10,000-square-foot woodshop—we opted for a more open, unfitted plan in our home.
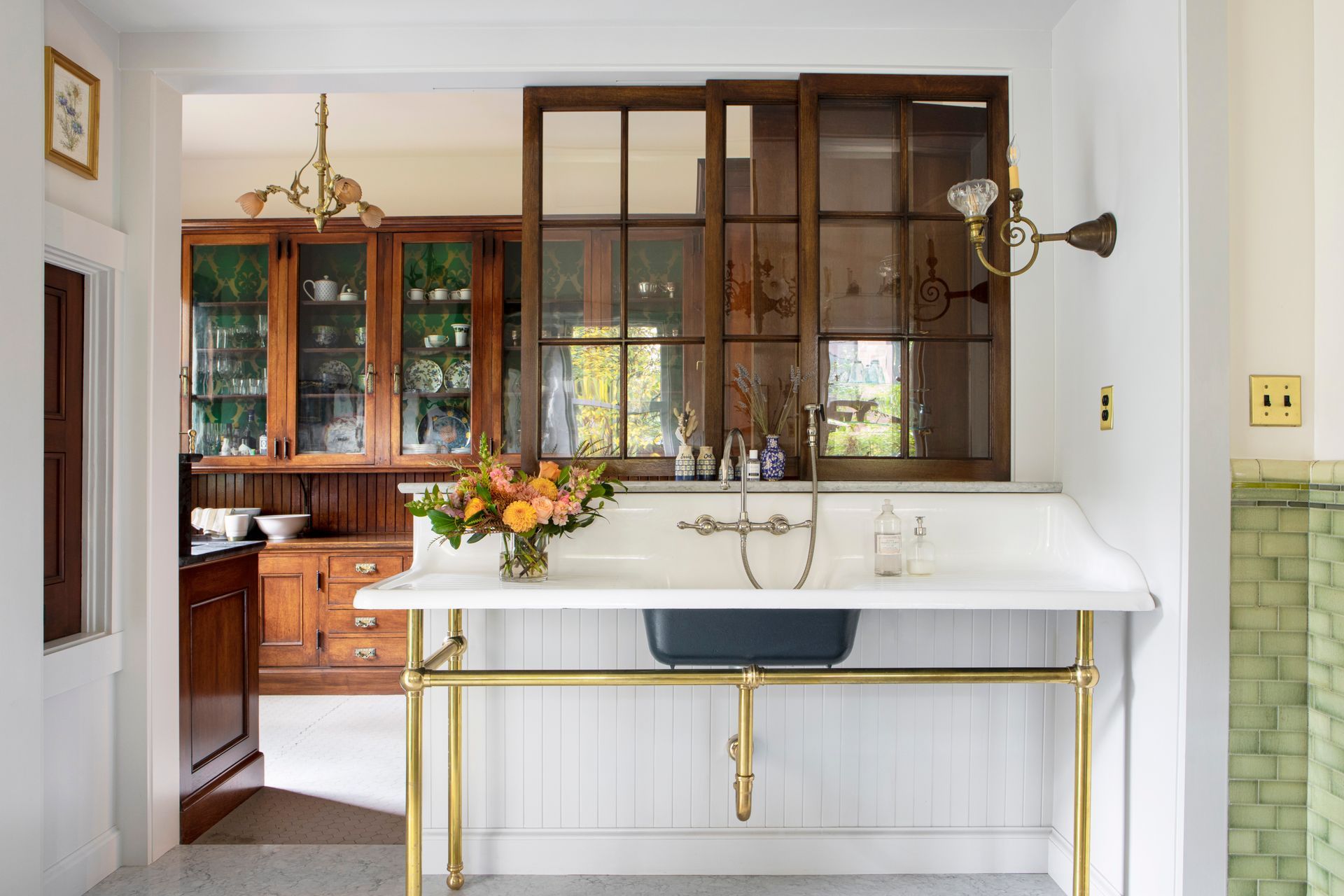
Flexible unfitted layouts adapt easily when your cooking style or family needs change over time.
We’re different than many of our clients in that we’ve always been willing to do without a gadget or tool if it meant needing more storage for it. In our current home, the Isam White House built in 1904, we’re fortunate to have a China room and a separate food pantry, so the main kitchen doesn’t have to carry all the load.
This flexibility allowed us to design around the vintage Aga range and a large cast iron sink. We broke a few “rules”—there’s no counter next to the stove, just a comfortable chair. We placed an antique sideboard under a window, topped it with French-style display shelving, and let the natural light filter through.
For appliances, we integrated our refrigerator, dishwasher, and freezer into custom cabinetry that matches the room's vintage character while maintaining modern functionality.
This arrangement may not maximize every square foot for storage, but it brings us joy. It’s an eclectic blend of elements, and we love how it feels.
For the full story on this one-of-a-kind period kitchen, visit our online portfolio
here.
In Anne and Richard's 1904 Colonial Revival, a marble top island centers the large unfitted space. The green tile wainscot and grey hex tile floor are original. The vintage green Aga provides a strong focal point, as well a s a source of heat. In the adjacent china room, freezer drawer was integrated into custom cabinets matching the originals. A one-of-a-kind refrigerator was built into the former ice-box on the service porch.
The Right Kitchen Style Choice Depends on Your Cooking Habits, Storage Needs, and What Brings You Daily Joy.
The choice between fitted and unfitted kitchen design ultimately comes down to how you live, cook, and find joy in your space. Fitted kitchens offer maximum efficiency and a cohesive, streamlined look that many homeowners love. Unfitted kitchens provide flexibility, personality, and the chance to showcase treasured pieces.
Professional design consultation helps you evaluate your lifestyle to determine which approach serves you best.
At Arciform, we work with you to understand your lifestyle, storage needs, and aesthetic preferences. Whether you choose the clean lines of fitted cabinetry or the collected charm of an unfitted approach, we'll help you create a kitchen that reflects your unique story and supports how you live.
For more kitchen remodel advice and inspiration don't miss our handy guide:-
The Essential Guide to Kitchen Design for Vintage Homes.
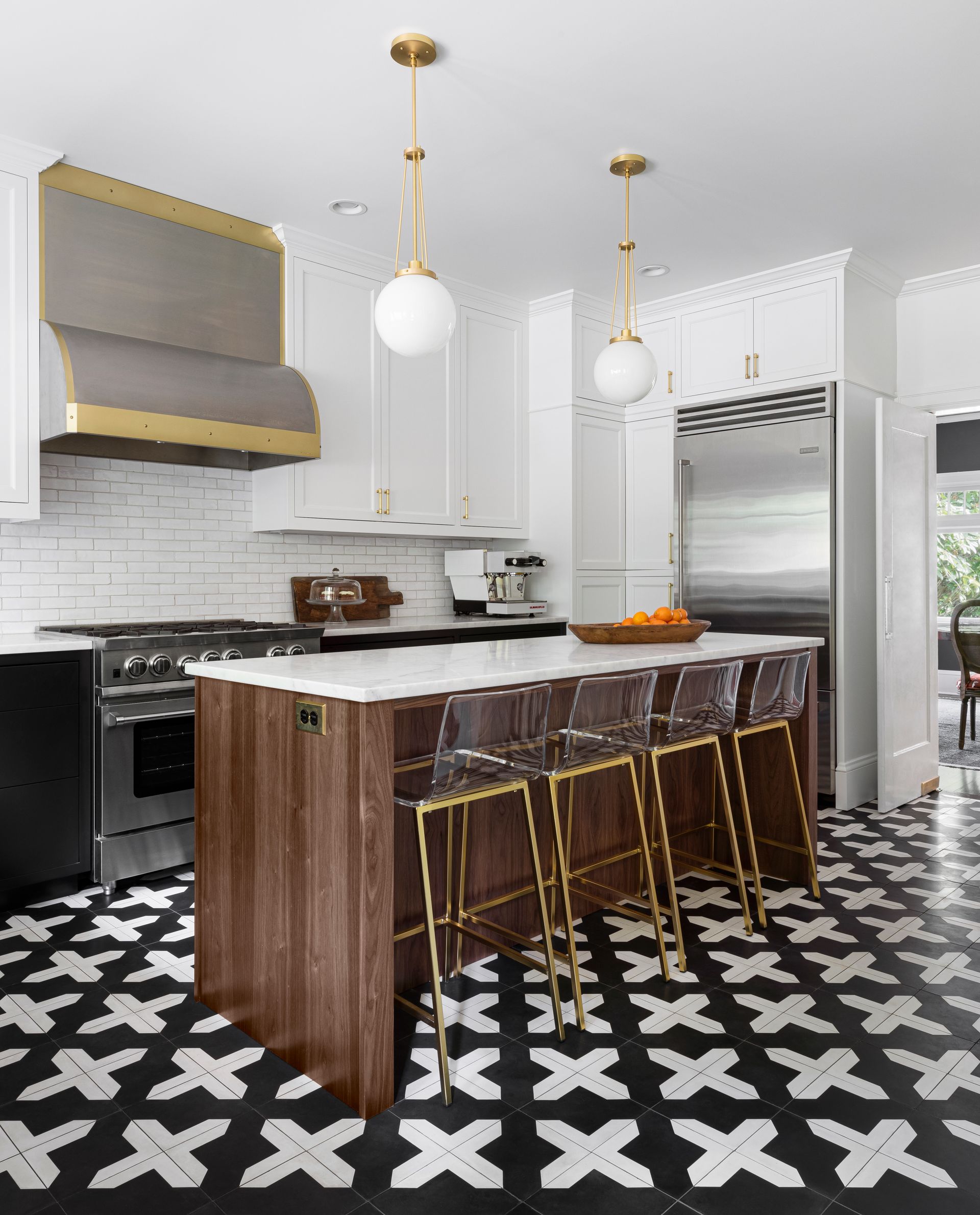
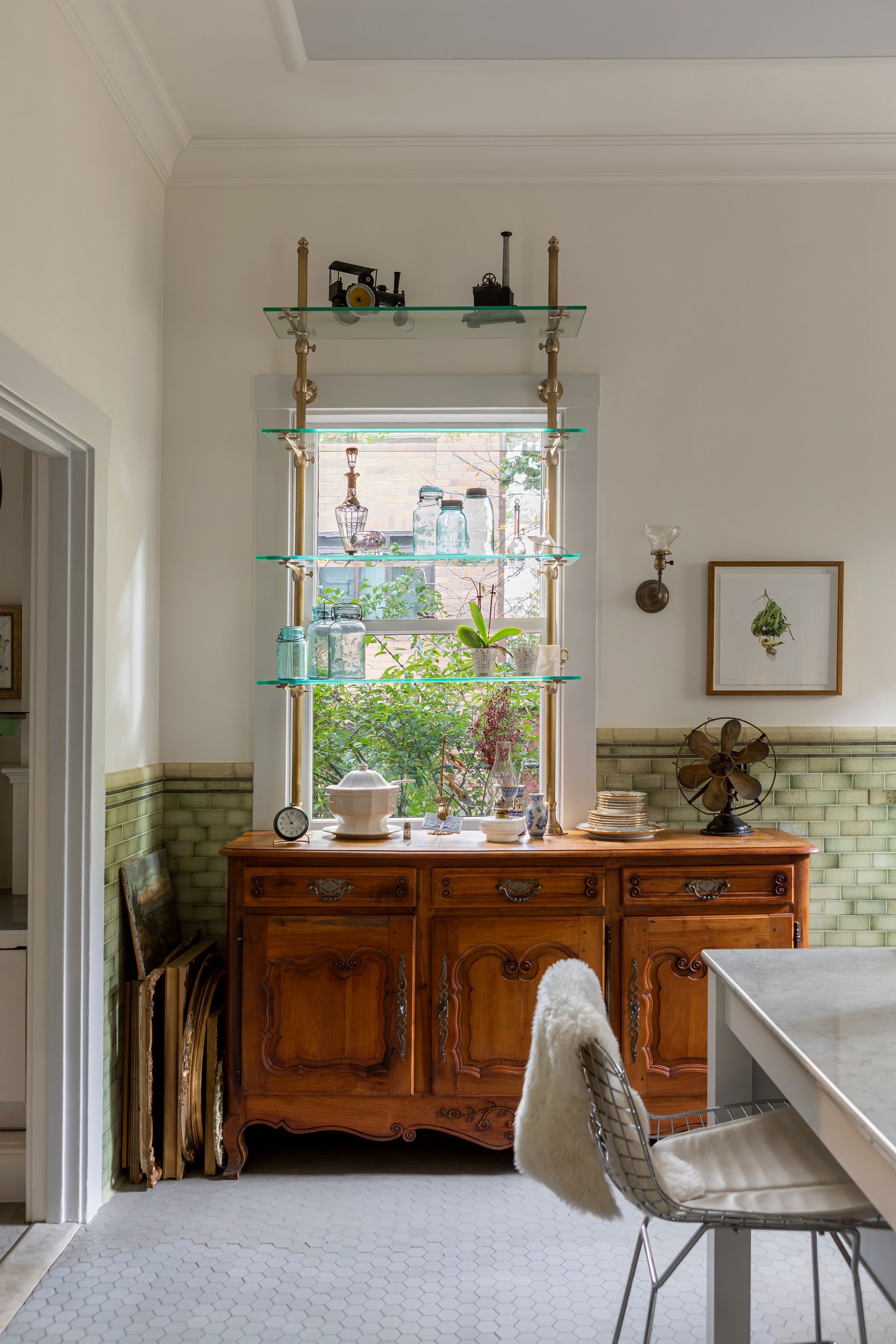
In a traditional fitted kitchen cabinets and built-in appliances wrap the perimeter of the room, while in an old-school unfitted kitchen, independent and often movable cupboards, furniture, and shelving are arranged throughout the space.
Ready to move beyond Pinterest boards to actual plans? Contact Arciform to schedule your complimentary design consultation and discover which approach makes sense for the way you live.
See More Stories

